Related Properties in This Community
Harvest Ridge 1514
Price from: $286,320Please call us for updated information!
YOU'VE GOT QUESTIONS?
REWOW () CAN HELP
Home Info of Harvest Ridge 1514
180 Lavender Lane brings modern farmhouse charm to life with its popular exterior details - from crisp white and black paint to a character-rich dormer. Inside this one-story home in Harvest Ridge, Elgin's top master-planned community, you'll find warm, inviting finishes like light brown cabinetry, granite countertops, and wood-look vinyl flooring. The kitchen features a center island, 42-inch uppers, and a window over the sink that overlooks the backyard, filling the space with natural light. The primary suite includes a walk-in closet, semi-private water closet, and raised vanities with sleek silestone countertops. In Harvest Ridge, enjoy a resort-style pool, fishing ponds, sports courts, food trucks, and a full calendar of events led by a dedicated Lifestyle Director - plus the convenience of an onsite elementary school just steps away. And because it's an energIQ home built by Brohn, you're getting more home, more quality, and more value - all without compromise.
Home Highlights for Harvest Ridge 1514
Information last updated on May 27, 2025
- Price: $286,320
- 1514 Square Feet
- Status: Under Construction
- 3 Bedrooms
- 2 Garages
- Zip: 78621
- 2 Bathrooms
- 1 Story
Plan Amenities included
- Primary Bedroom Downstairs
Community Info
Welcome to Harvest Ridge, Elgin’s most prestigious and award-winning master-planned community, where thoughtful design and true community spirit come together. With new homes starting in the low $200s and options ranging from 2 to 5 bedrooms, there’s something here for every stage of life. Built around the idea that a neighborhood should be more than just a place to live, Harvest Ridge is designed to foster connection—with inviting front porches that encourage conversation, and a wide range of amenities that bring people together. Spend your days enjoying the resort-style pool, fishing ponds, playscapes, event lawns, food trucks, coffee bar, basketball and sports fields, and more. A full-time Lifestyle Director ensures there’s always something happening, from seasonal festivals to family movie nights. Located just east of Austin near Highway 290, and now home to a brand-new onsite elementary school, Harvest Ridge offers the perfect balance of small-town charm and modern convenience. It’s more than a neighborhood—it’s a community built for belonging.
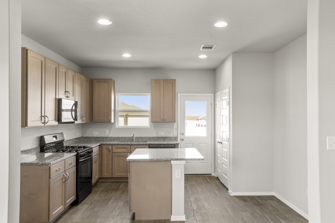
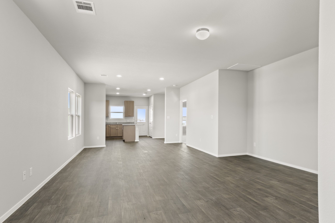
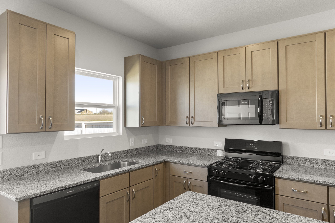

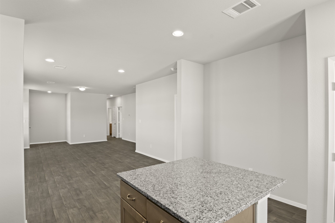
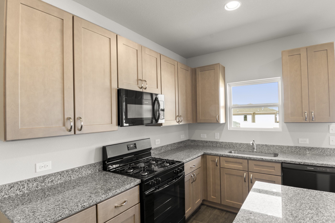
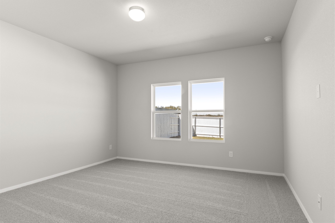
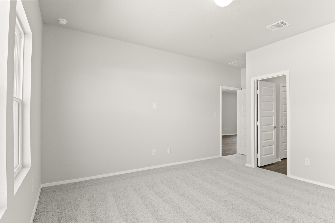
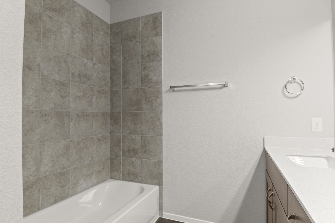
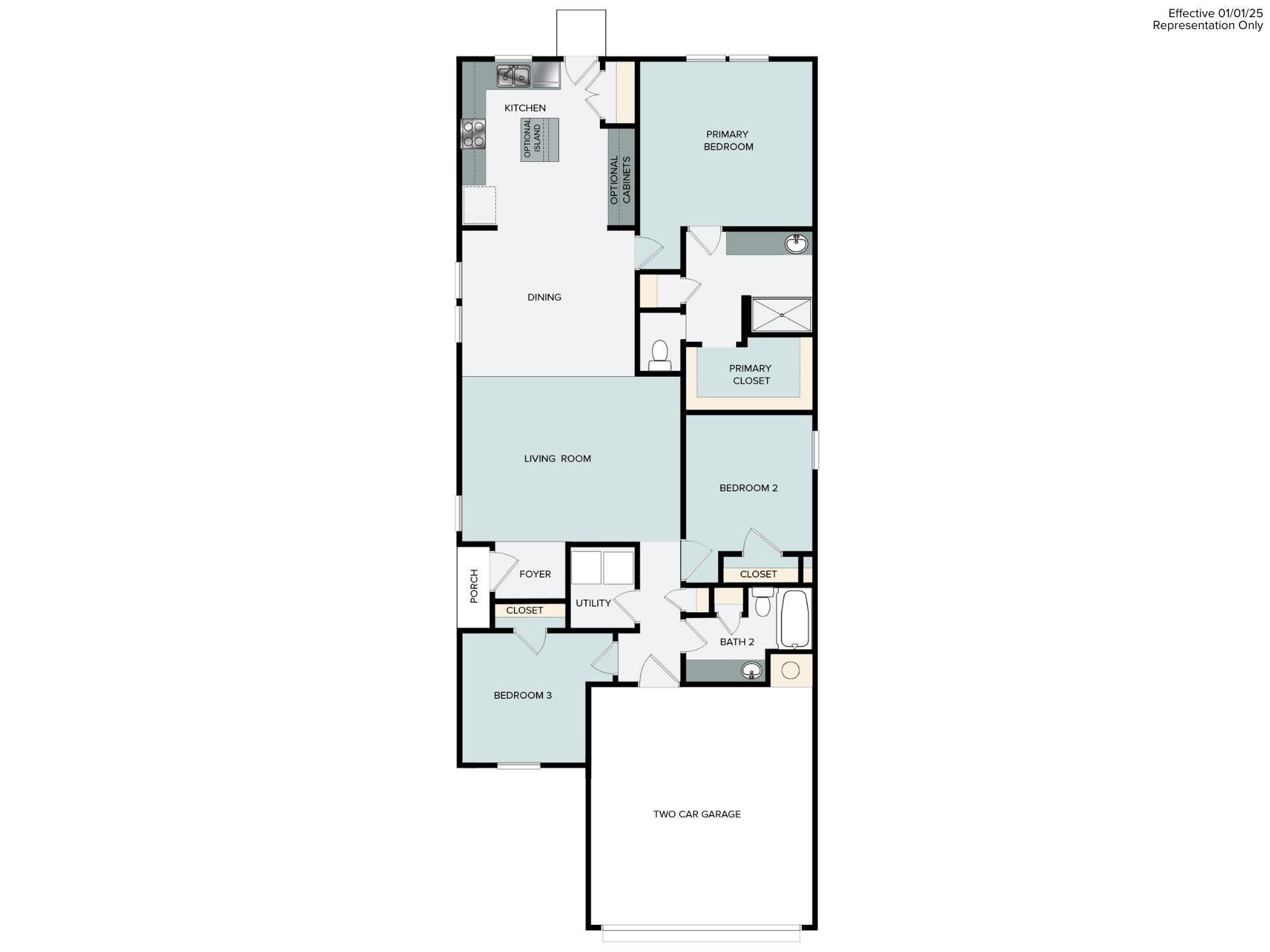
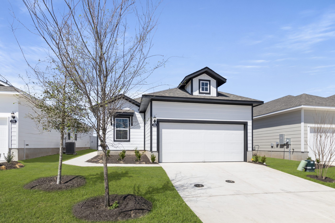
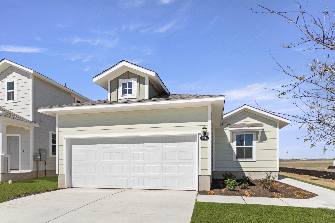
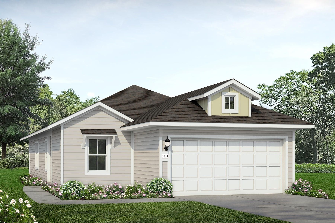
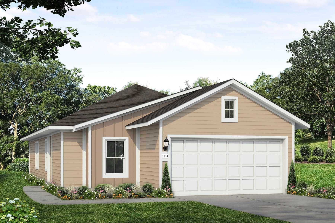
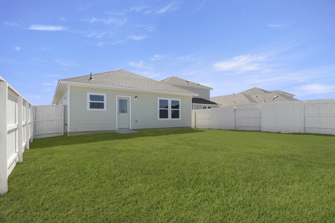
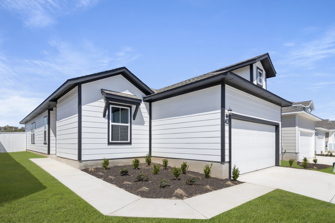
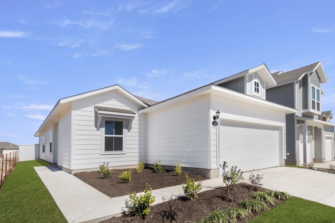
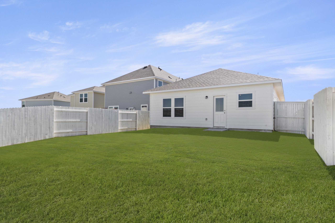
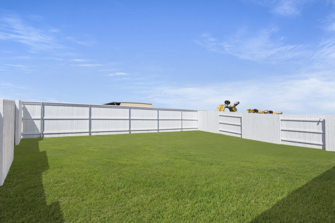
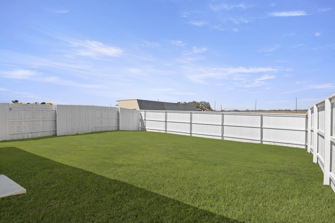
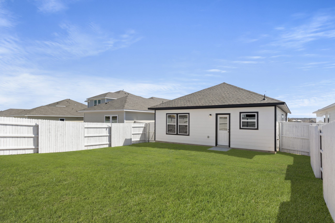
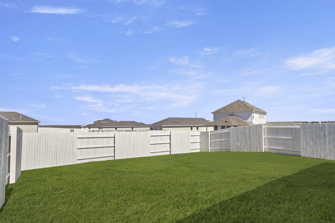
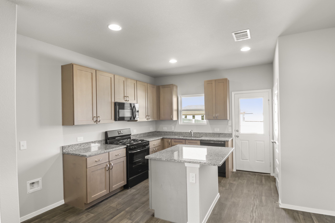
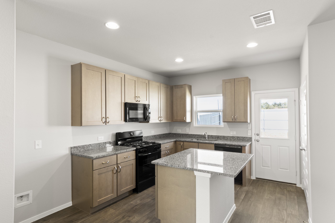
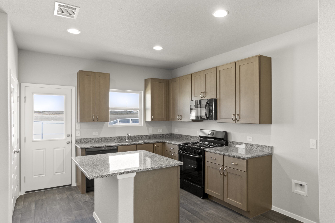
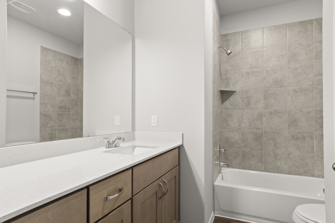
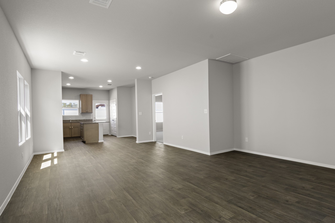
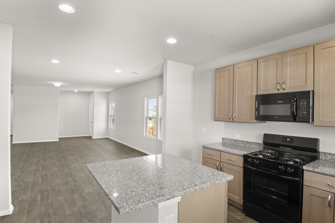
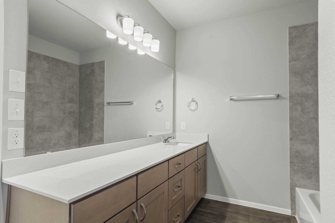
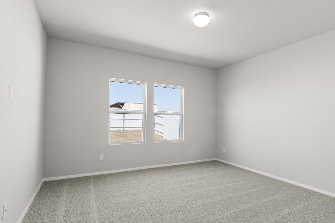
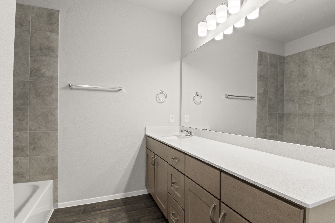
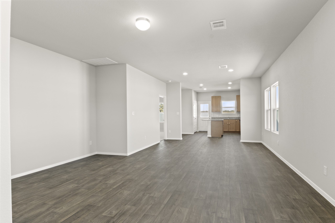
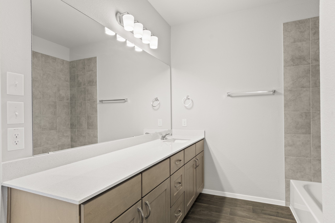
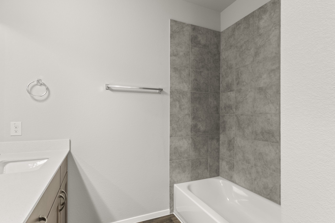
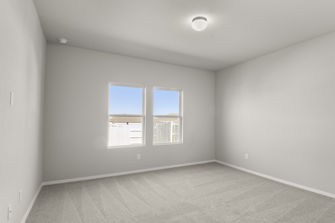
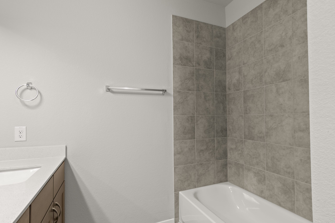
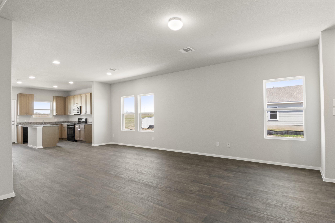
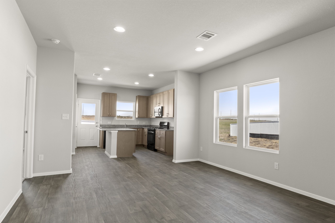
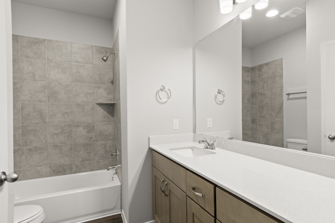
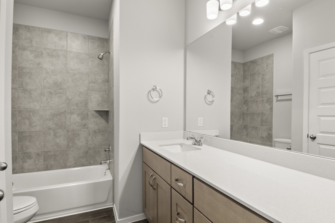
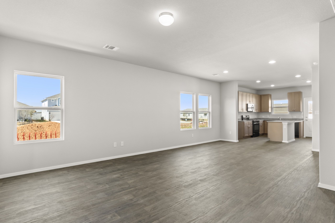
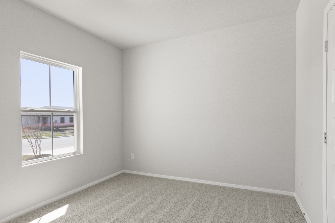
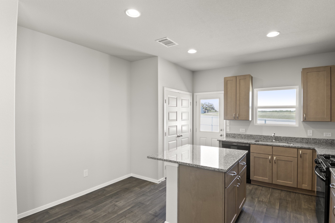
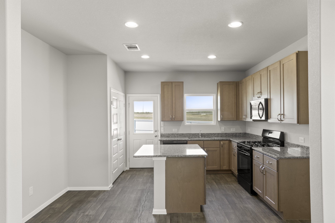
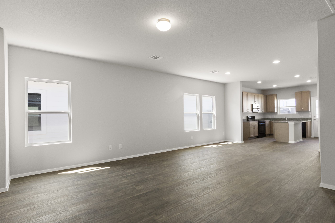
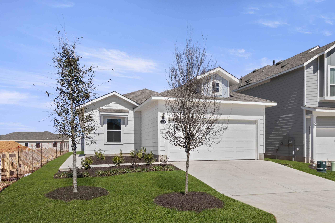
 Harvest Ridge 2265
Harvest Ridge 2265
 Harvest Ridge 1665 2022
Harvest Ridge 1665 2022
 Harvest Ridge 1589
Harvest Ridge 1589
 Harvest Ridge 1437 2022
Harvest Ridge 1437 2022
 Harvest Ridge 1320 2022
Harvest Ridge 1320 2022
 Harvest Ridge 2595 2022
Harvest Ridge 2595 2022
 Harvest Ridge 2460
Harvest Ridge 2460
 Harvest Ridge 2446
Harvest Ridge 2446
 Harvest Ridge 2265 2022
Harvest Ridge 2265 2022
 Harvest Ridge 2051
Harvest Ridge 2051
 Harvest Ridge 2025 2022
Harvest Ridge 2025 2022
 Harvest Ridge 1950 2022
Harvest Ridge 1950 2022
 Harvest Ridge 1937
Harvest Ridge 1937
 Harvest Ridge 1782 2022
Harvest Ridge 1782 2022
 Harvest Ridge 1770 2022
Harvest Ridge 1770 2022
 Harvest Ridge 1657
Harvest Ridge 1657
 Harvest Ridge 1575
Harvest Ridge 1575
 Harvest Ridge 1548 2022
Harvest Ridge 1548 2022
 Harvest Ridge 1326 -2022
Harvest Ridge 1326 -2022
 Harvest Ridge 1326
Harvest Ridge 1326
 Harvest Ridge 1306
Harvest Ridge 1306
 Harvest Ridge 1191
Harvest Ridge 1191
 Harvest Ridge 1105
Harvest Ridge 1105
 Harvest Ridge 3007
Harvest Ridge 3007
 Harvest Ridge 1937 2022
Harvest Ridge 1937 2022
 Harvest Ridge 1782
Harvest Ridge 1782
 Harvest Ridge 1754
Harvest Ridge 1754
 Harvest Ridge 1575 2022
Harvest Ridge 1575 2022
 Harvest Ridge 1533
Harvest Ridge 1533
 Harvest Ridge 1419
Harvest Ridge 1419
 Harvest Ridge 2595
Harvest Ridge 2595
 Harvest Ridge 2460 2022
Harvest Ridge 2460 2022
 Harvest Ridge 2107 2022
Harvest Ridge 2107 2022
 Harvest Ridge 2051 2022
Harvest Ridge 2051 2022
 Harvest Ridge 1950
Harvest Ridge 1950
 Harvest Ridge 1754 2022
Harvest Ridge 1754 2022
 Harvest Ridge 1668 2022
Harvest Ridge 1668 2022
 Harvest Ridge 1668
Harvest Ridge 1668
 Harvest Ridge 1558 2022
Harvest Ridge 1558 2022
 Harvest Ridge 1558
Harvest Ridge 1558
 Harvest Ridge 1551
Harvest Ridge 1551
 Harvest Ridge 1548
Harvest Ridge 1548
 Harvest Ridge 1533 2022
Harvest Ridge 1533 2022
 Harvest Ridge 1514 2022
Harvest Ridge 1514 2022
 Harvest Ridge 1501
Harvest Ridge 1501
 Harvest Ridge 1450
Harvest Ridge 1450
 Harvest Ridge 1419 2022
Harvest Ridge 1419 2022
 Harvest Ridge 1216 2022
Harvest Ridge 1216 2022
 Harvest Ridge 1216
Harvest Ridge 1216