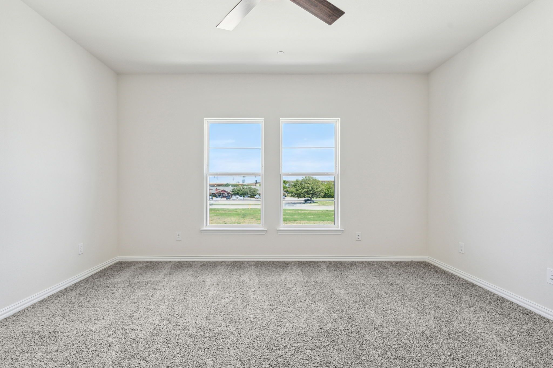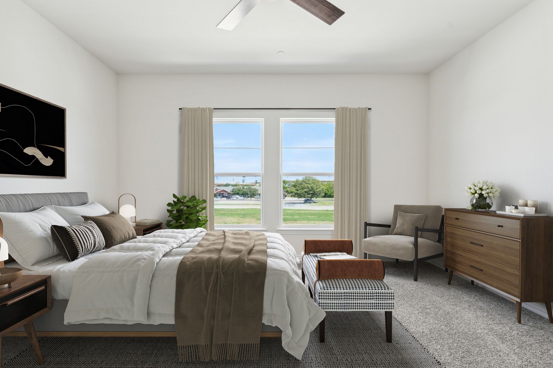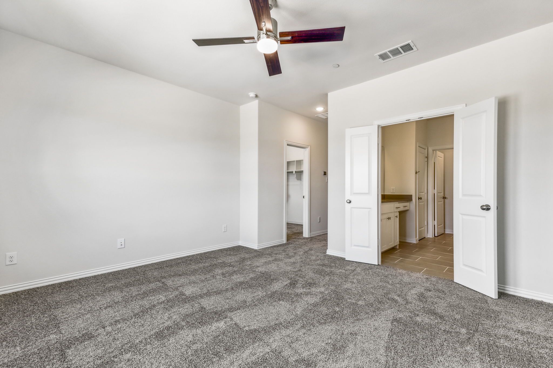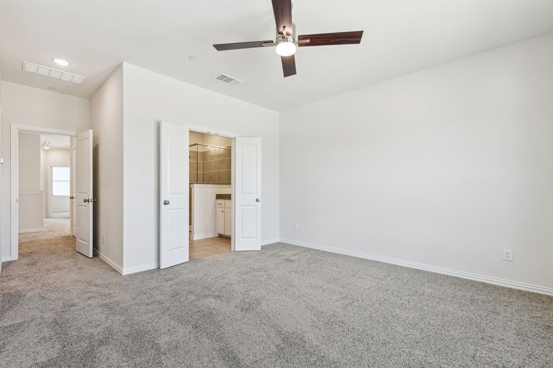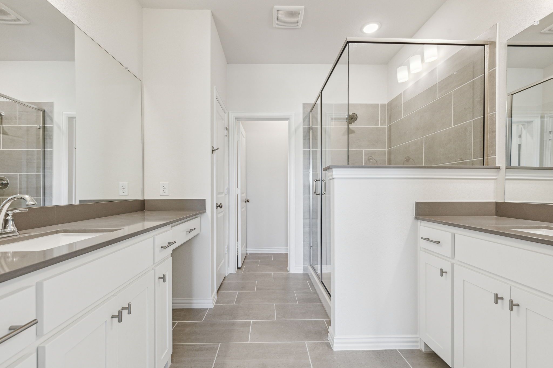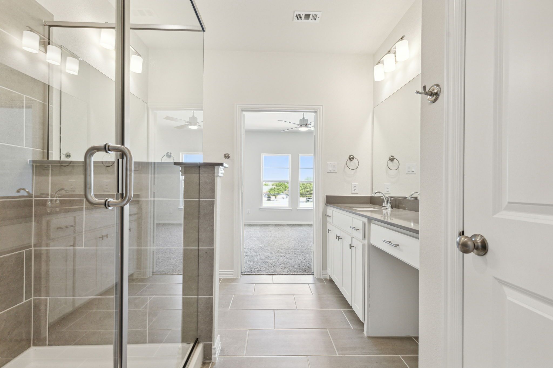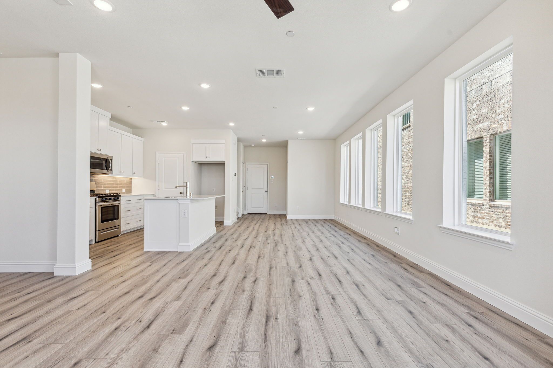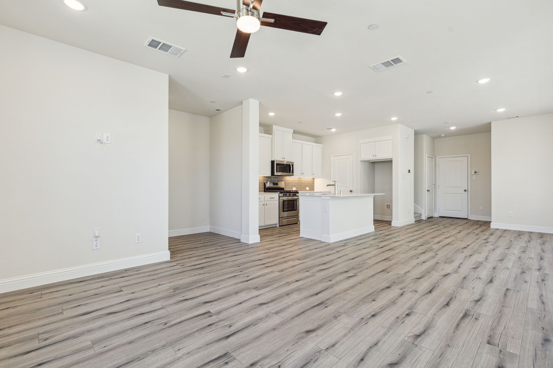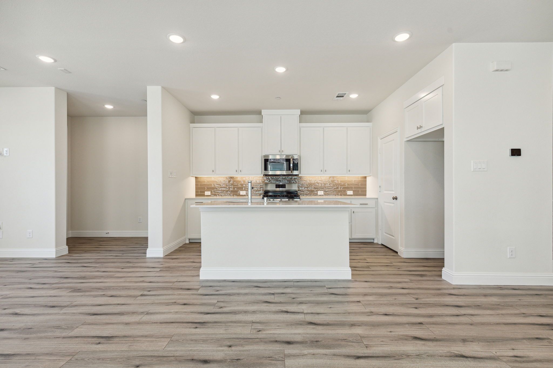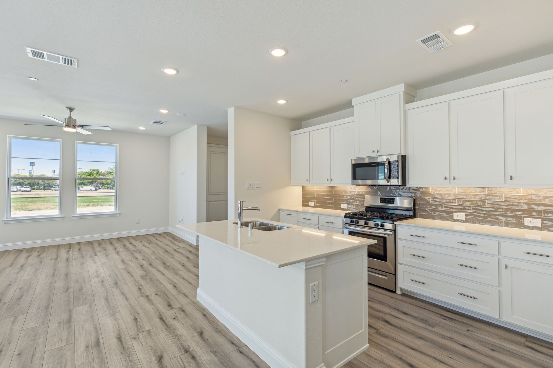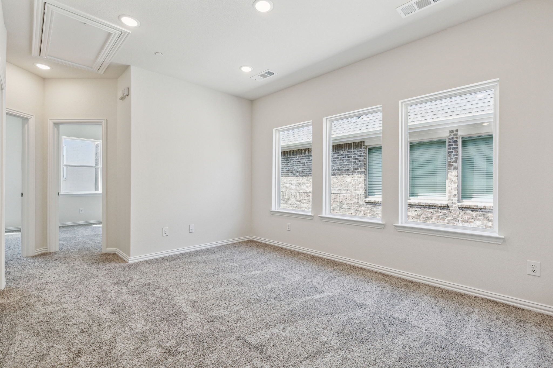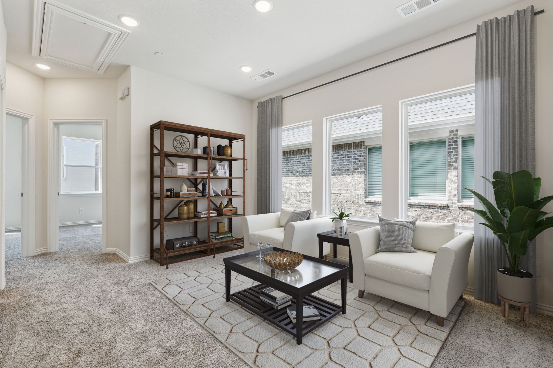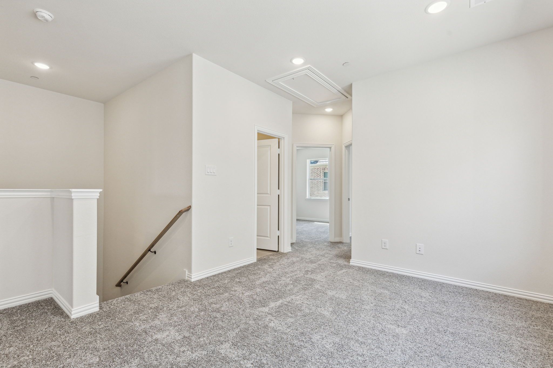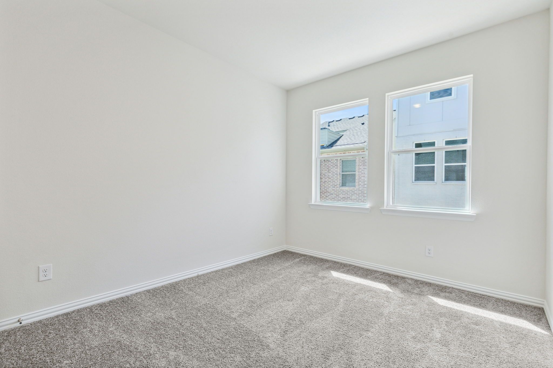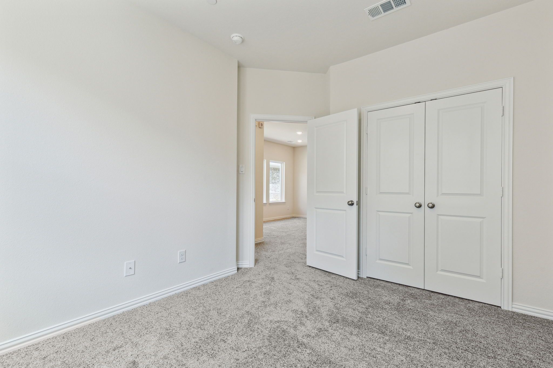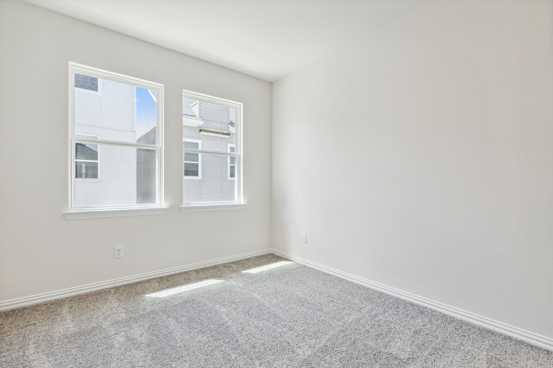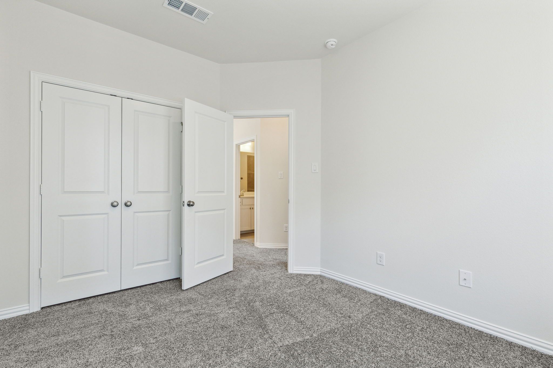Related Properties in This Community
| Name | Specs | Price |
|---|---|---|
 Dalton II
Dalton II
|
$382,340 | |
 Hampton
Hampton
|
$342,930 | |
 Conrad
Conrad
|
$344,990 | |
 Zinnia Plan
Zinnia Plan
|
3 BR | 2 BA | 2 GR | 1,795 SQ FT | $298,990 |
 Violet Plan
Violet Plan
|
3 BR | 2.5 BA | 2 GR | 2,368 SQ FT | $332,990 |
 Sunflower Plan
Sunflower Plan
|
4 BR | 2.5 BA | 2 GR | 2,786 SQ FT | $354,990 |
 Orchid Plan
Orchid Plan
|
2 BR | 2 BA | 2 GR | 1,517 SQ FT | $284,990 |
 Marigold Plan
Marigold Plan
|
3 BR | 2 BA | 2 GR | 1,845 SQ FT | $311,990 |
 Lavender Plan
Lavender Plan
|
2 BR | 2 BA | 2 GR | 1,653 SQ FT | $292,990 |
 Hyacinth Plan
Hyacinth Plan
|
3 BR | 2.5 BA | 2 GR | 2,225 SQ FT | $325,990 |
 Eucalyptus Plan
Eucalyptus Plan
|
3 BR | 2.5 BA | 2 GR | 2,635 SQ FT | $344,990 |
 Carnation Plan
Carnation Plan
|
3 BR | 2 BA | 2 GR | 1,839 SQ FT | $309,990 |
 Camellia Plan
Camellia Plan
|
3 BR | 2 BA | 2 GR | 1,816 SQ FT | $304,990 |
 708 Streetside Lane (Camellia)
708 Streetside Lane (Camellia)
|
3 BR | 2 BA | 2 GR | 1,816 SQ FT | Price Not Available |
 Cosenza Plan
Cosenza Plan
|
2 BR | 2 BA | 2 GR | 1,841 SQ FT | $371,990 |
 Cantania Plan
Cantania Plan
|
4 BR | 3 BA | 2 GR | 2,248 SQ FT | $391,990 |
 Barletta Plan
Barletta Plan
|
3 BR | 2 BA | 2 GR | 1,992 SQ FT | $379,990 |
 Acerra Plan
Acerra Plan
|
3 BR | 2 BA | 2 GR | 2,006 SQ FT | $383,990 |
 25293 S 229TH PL (Cantania)
25293 S 229TH PL (Cantania)
|
3 BR | 3 BA | 2 GR | 2,227 SQ FT | $455,990 |
 22921 E MARSH RD (Cantania)
22921 E MARSH RD (Cantania)
|
3 BR | 3 BA | 2 GR | 2,169 SQ FT | $455,990 |
 22918 E MARSH RD (Barletta)
22918 E MARSH RD (Barletta)
|
3 BR | 2 BA | 2 GR | 1,992 SQ FT | $431,990 |
 22905 E MARSH RD (Barletta)
22905 E MARSH RD (Barletta)
|
3 BR | 2 BA | 2 GR | 2,018 SQ FT | $443,990 |
 Cosenza
Cosenza
|
2 Beds| 2 Full Baths| 1841 Sq.Ft | $362,990 |
 Cantania
Cantania
|
4 Beds| 3 Full Baths| 2248 Sq.Ft | $382,990 |
 Barletta
Barletta
|
3 Beds| 2 Full Baths| 1992 Sq.Ft | $370,990 |
 Acerra
Acerra
|
3 Beds| 2 Full Baths| 2006 Sq.Ft | $371,990 |
| Name | Specs | Price |
Zoe
Price from: $388,990Please call us for updated information!
YOU'VE GOT QUESTIONS?
REWOW () CAN HELP
Home Info of Zoe
This open-concept plan is perfect for entertaining, with clear sightlines from the kitchen island to the dining and family room. Upstairs, a spacious game room is ideal for movie nights or gatherings. The owner's suite, set apart for privacy, boasts a huge walk-in closet, while two additional bedrooms offer ample space for family or guests. Thoughtful design makes this home a great fit.
Home Highlights for Zoe
Information last updated on June 01, 2025
- Price: $388,990
- 2035 Square Feet
- Status: Plan
- 3 Bedrooms
- 2 Garages
- Zip: 76226
- 2.5 Bathrooms
- 2 Stories
Plan Amenities included
- Primary Bedroom Upstairs
Community Info
Located in Northlake/Argyle in Denton County, this 1,200-acre community of 3,200 single-family homes revolves around the proud farming heritage of the landowners who came before us. Harvest is a charming fusion of hometown nostalgia and future-focused planning, where scenes of children on bicycles and neighborhood get-togethers mesh seamlessly with sustainable gardening practices and state-of-the-art home technologies. Most of all, it offers the authentic attraction of country living within the convenient framework of a modern, walkable environment. At the heart of our community is a working commercial farm, operated by a professional farmer who shares his expertise with homeowners, Harvest Littles, and their parents. Harvest neighbors have countless opportunities to roll up their sleeves and enjoy the fresh air and sunshine while meeting new friends, learning new things, and growing fresh produce.
Actual schools may vary. Contact the builder for more information.
Amenities
-
Health & Fitness
- Pool
- Trails
- Volleyball
- Basketball
-
Community Services
- Playground
- Park
- Community Center
-
Social Activities
- Club House
Area Schools
-
Argyle Independent School District
- Argyle Middle School
- Argyle High School
Actual schools may vary. Contact the builder for more information.
Testimonials
"If we had questions, Doug or Yolanda could either answer them or knew exactly who we needed to talk to for the answers. Doug was responsive and personable for the entire experience, and they followed through on every promise they made to us."
-Michelle
3/18/2021
"The customer service aspect is exceptional! Each and every person involved from the beginning until the end has been amazing and incredibly helpful!"
-Tim and Martha
3/18/2021
"Both our sales agent and the builder were outstanding. They were a great combination to ensure any issues that arose were quickly and properly handled."
-Tom
3/18/2021
