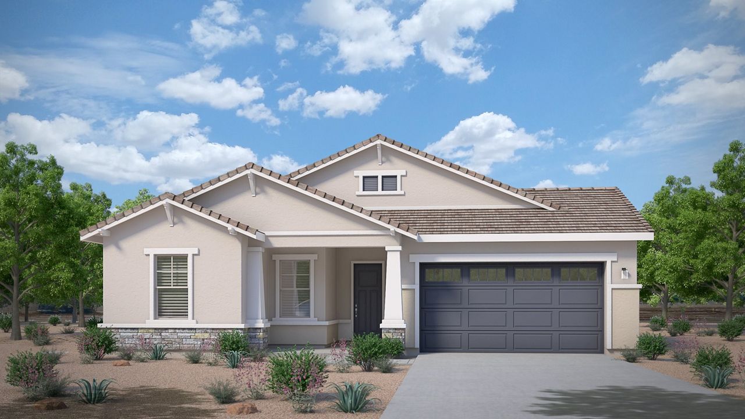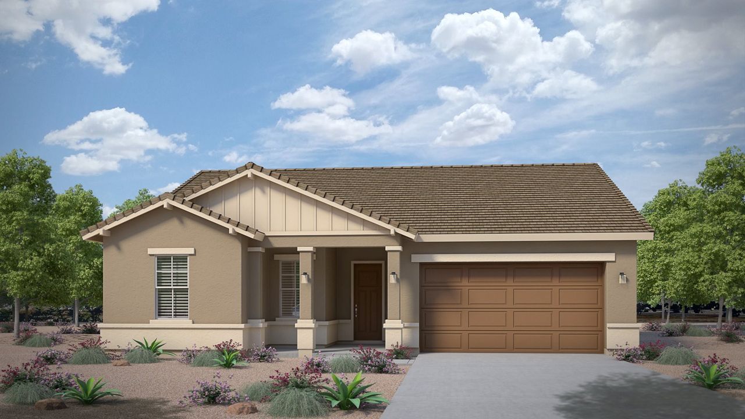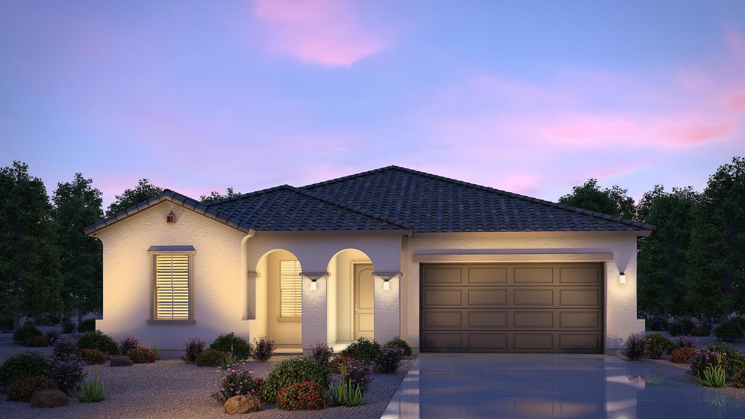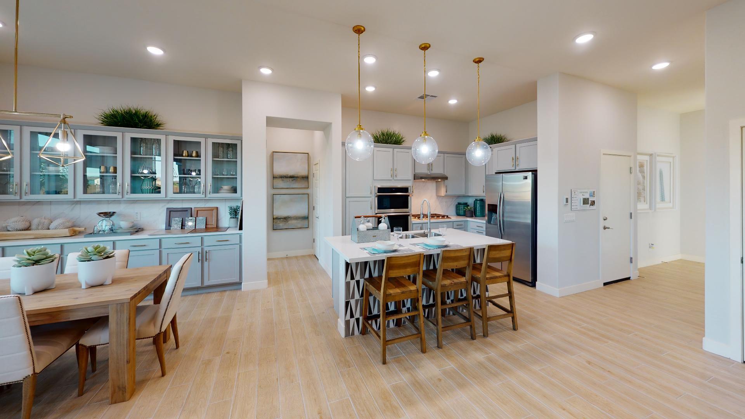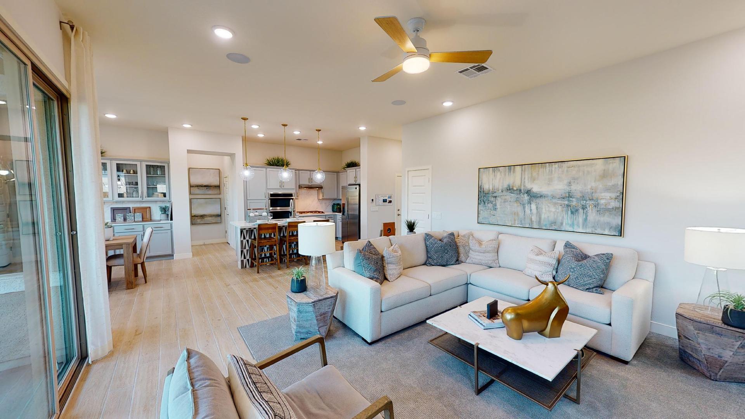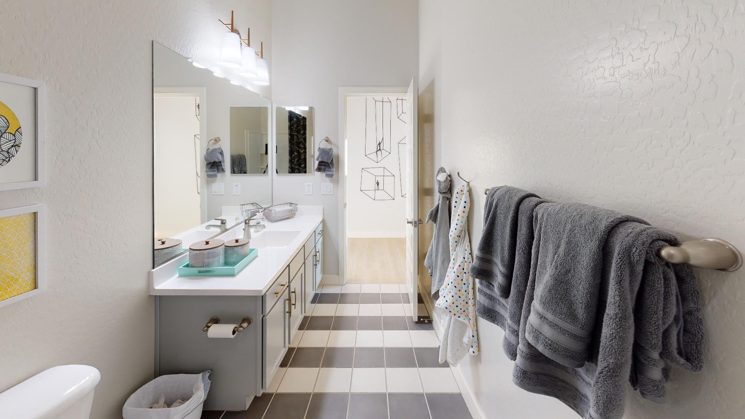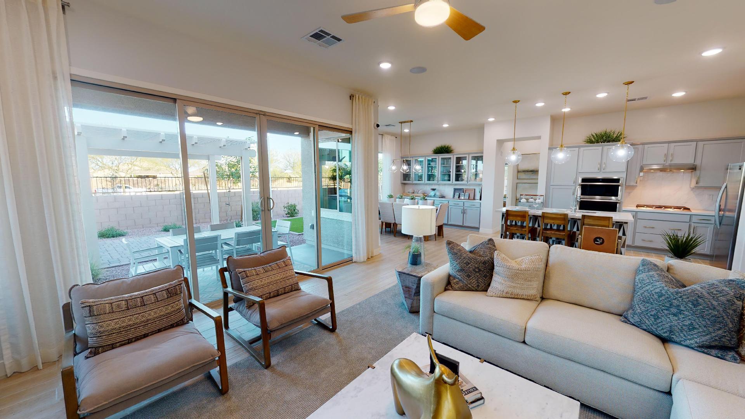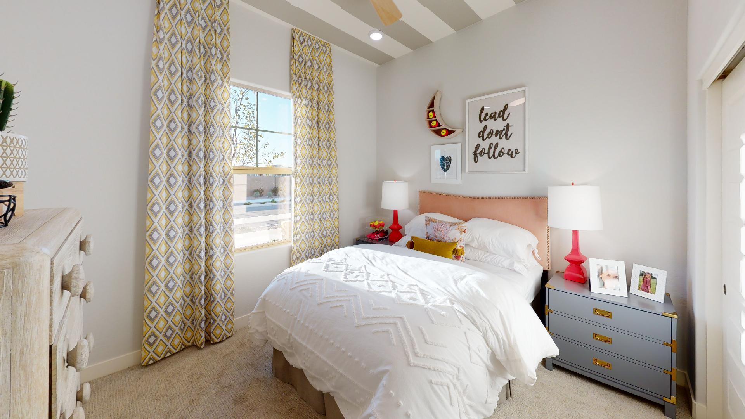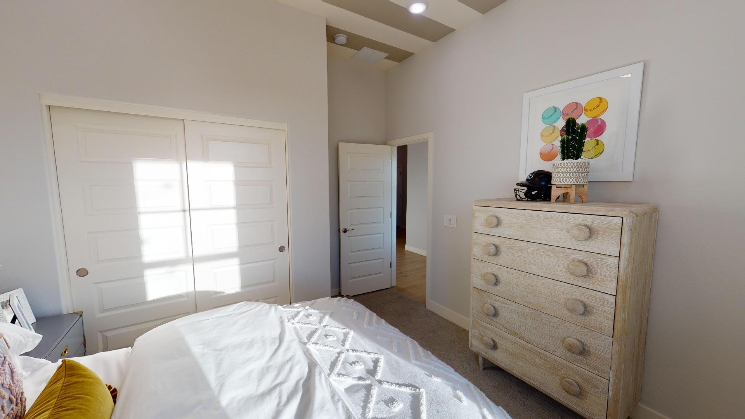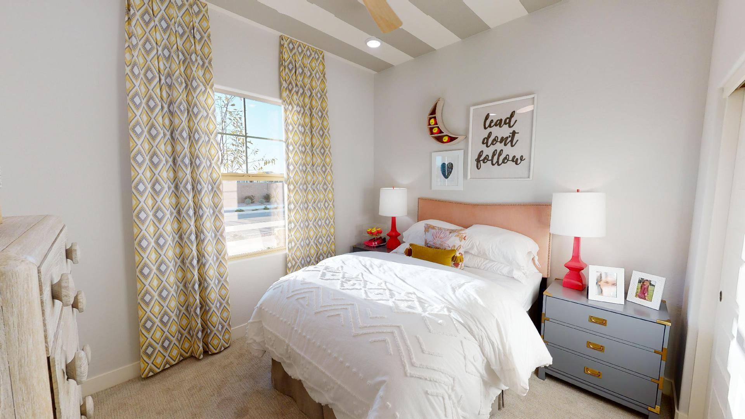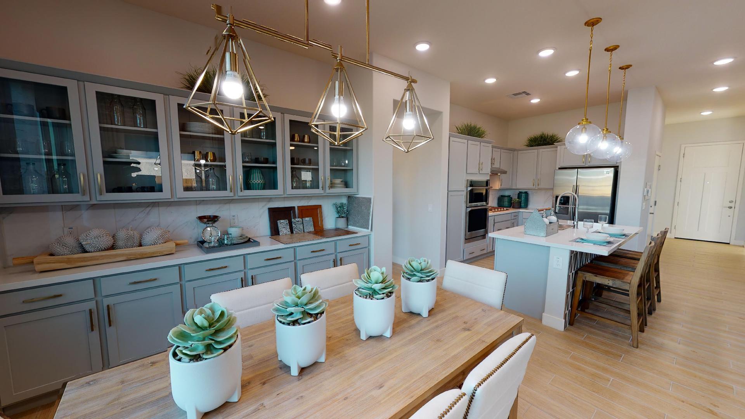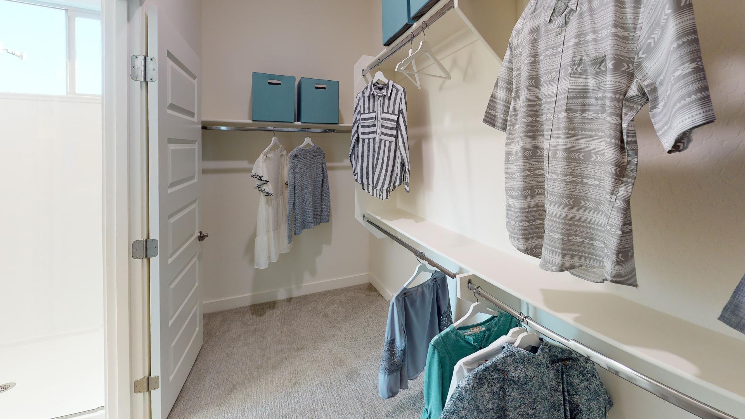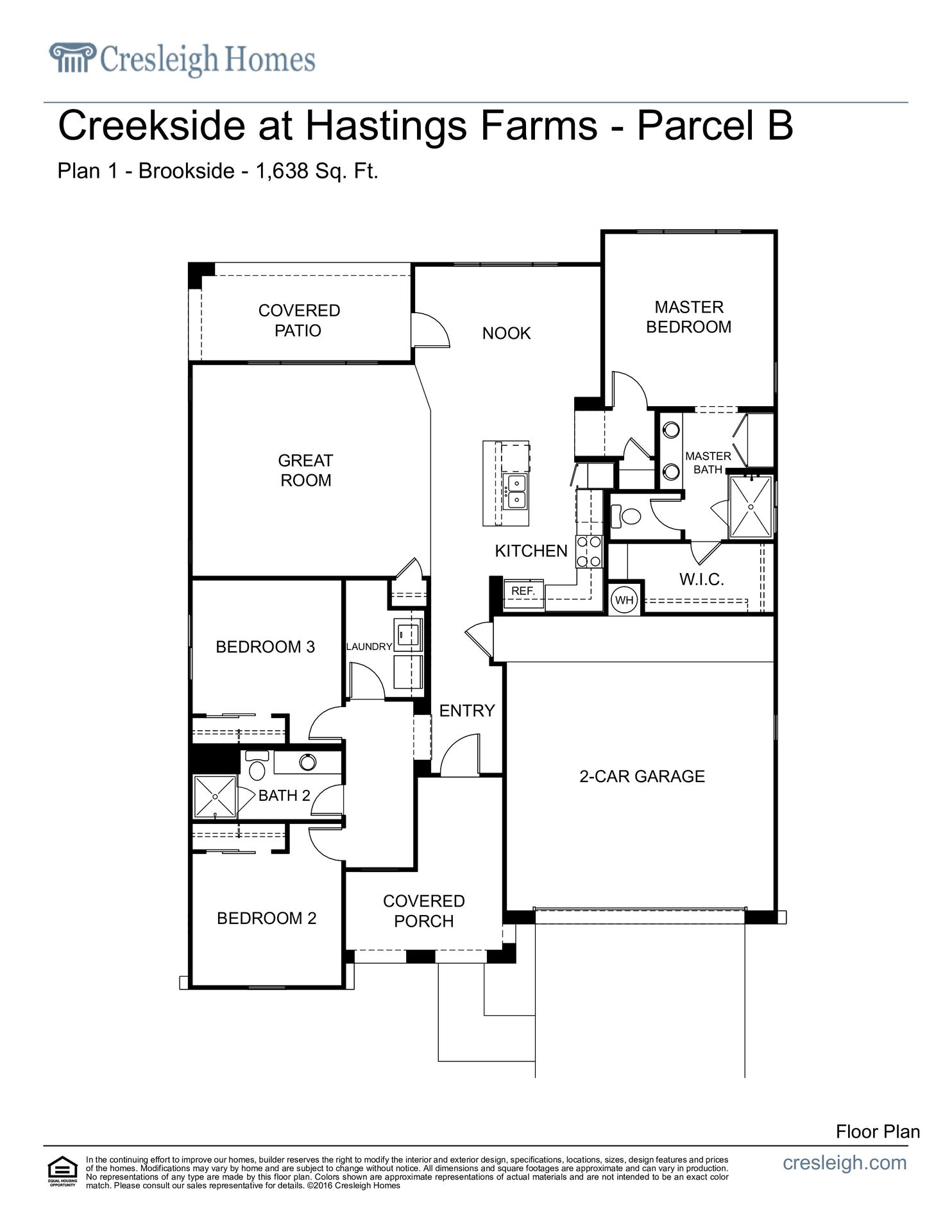Related Properties in This Community
| Name | Specs | Price |
|---|---|---|
 Whetstone Plan
Whetstone Plan
|
4 BR | 3 BA | 2 GR | 2,193 SQ FT | $368,500 |
 San Tan - Plan 2 Plan
San Tan - Plan 2 Plan
|
3 BR | 3 BA | 2 GR | 1,989 SQ FT | $358,500 |
 Providence Plan
Providence Plan
|
3 BR | 2.5 BA | 2 GR | 2,537 SQ FT | $369,500 |
 Mohave Plan
Mohave Plan
|
3 BR | 2.5 BA | 2 GR | 2,222 SQ FT | $359,500 |
 Brighton Plan
Brighton Plan
|
4 BR | 3 BA | 3 GR | 2,884 SQ FT | $388,500 |
 Whetstone
Whetstone
|
4 Beds| 3 Full Baths| 2193 Sq.Ft | $368,500 |
 San Tan - Plan 2
San Tan - Plan 2
|
3 Beds| 3 Full Baths| 1989 Sq.Ft | $358,500 |
| Name | Specs | Price |
Brookside Plan
Price from: $338,500Please call us for updated information!
YOU'VE GOT QUESTIONS?
REWOW () CAN HELP
Brookside Plan Info
Featuring 1,638 square feet of single level living space, the Brookside plan offers 3 bedrooms, 2 baths and a two-car garage. We offer multiple structural and designer options to tailor your new home to fit your needs.
Ready to Build
Build the home of your dreams with the Brookside plan by selecting your favorite options. For the best selection, pick your lot in Hastings Farms-Creekside Series today!
Community Info
Starting from the Low $300's! Hastings Farms - Creekside Series is a Master Planned Community located in Queen Creek. Our Creekside Series offers six (6) unique designs offering 3-5 bedroom floorplans with 2-car & 3-car garages. These floorplans range from 1638 square feet to 2884 square feet. More Info About Hastings Farms-Creekside Series
At Cresleigh Homes we take our motto seriously. Every residence we build receives the same customer care, attention to detail and craftsmanship of product that we would invest in our own home. It’s our commitment to constructing a finished product of the utmost quality. Cresleigh Homes, based in San Francisco, has been building single family and multi-family homes in Northern California and Arizona since the 1990’s. With ever expanding markets, Cresleigh Homes is pleased to announce our entry into the mixed use, single family and multi-family markets of Texas, Washington and North Dakota. This expansion will ensure that our residences will continue earning accolades for lasting quality and value driven pricing. As our commitment to success, we strive to involve every employee in the planning, construction and service surrounding our homes; it is a dedication found in our executives and in each job site. We earnestly strive to use better building specifications, material and products than the norm in the building industry. We believe the finished result is a residence that is built to last longer, requiring less maintenance which offers to you a home uniquely yours. We would not have it any other way.
Amenities
Area Schools
- Queen Creek USD 95
- Queen Creek Elementary School
- Newell Barney Junior High School
- Queen Creek High School
to connect with the builder right now!
- Queen Creek Library
Local Points of Interest
Social Activities
Health and Fitness
- Trails
- Volleyball
- Basketball
- Soccer
Community Services & Perks
- Horseshoe Park Equestrian Centre
- Queen Creek Marketplace
- Play Ground
- Park
