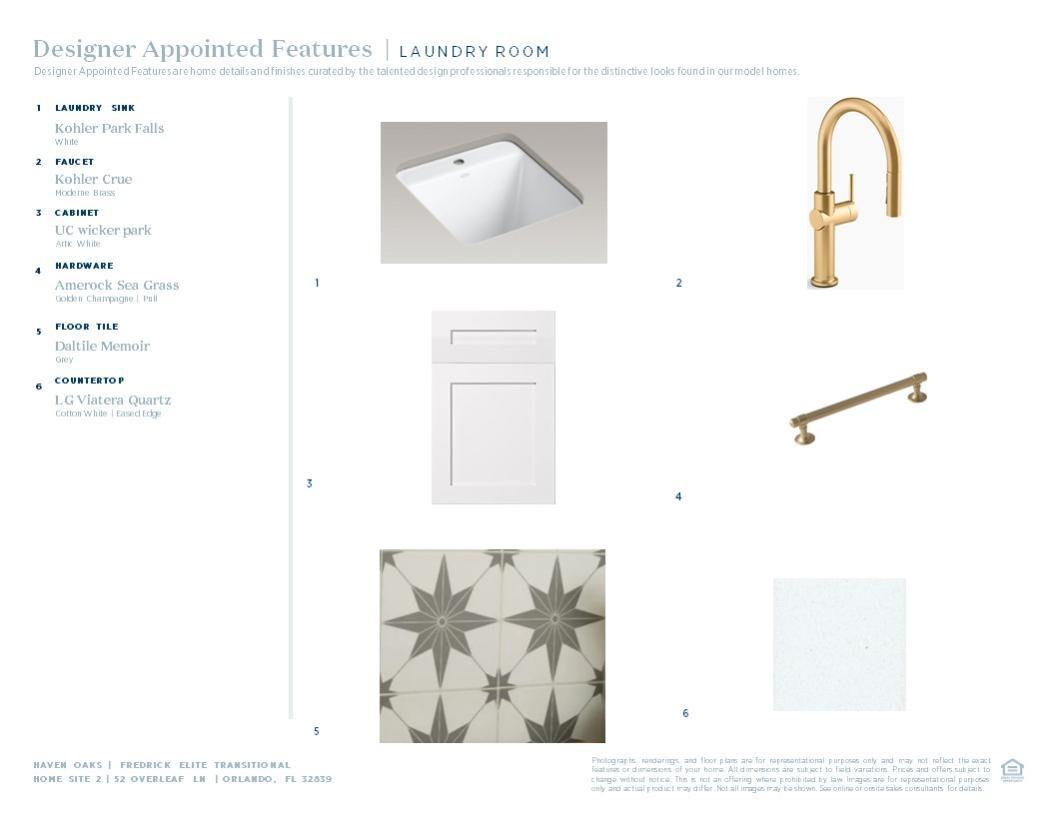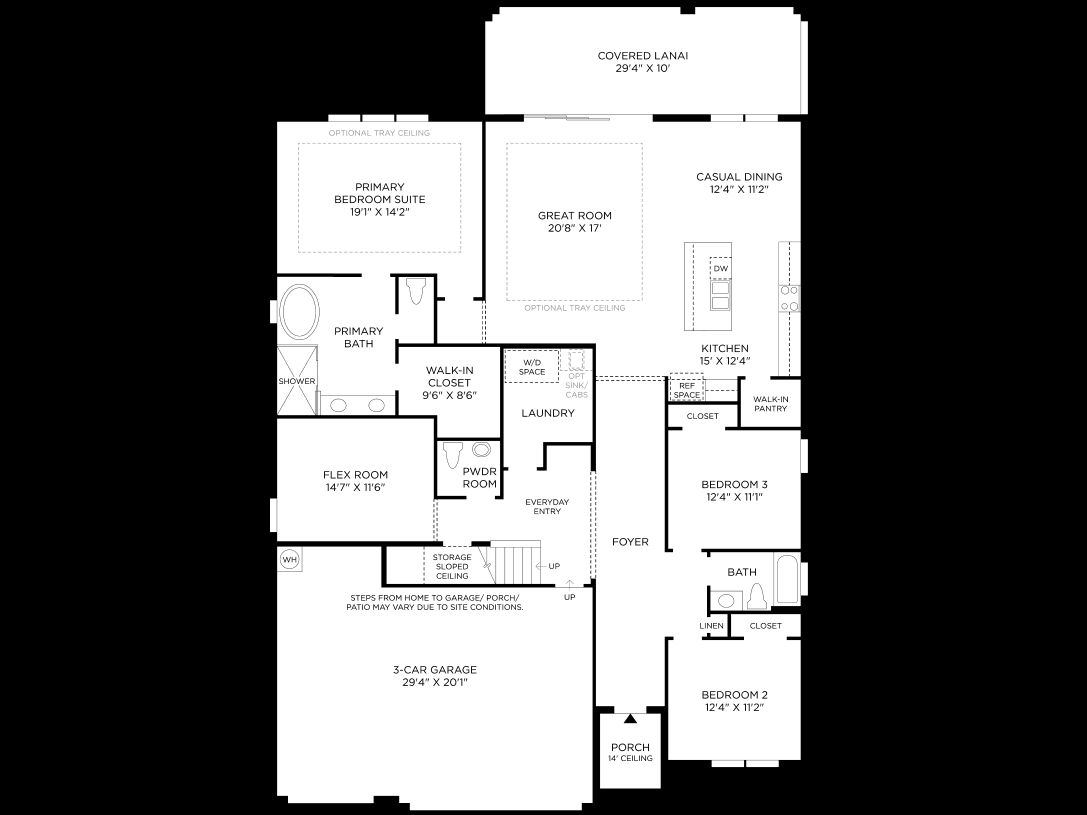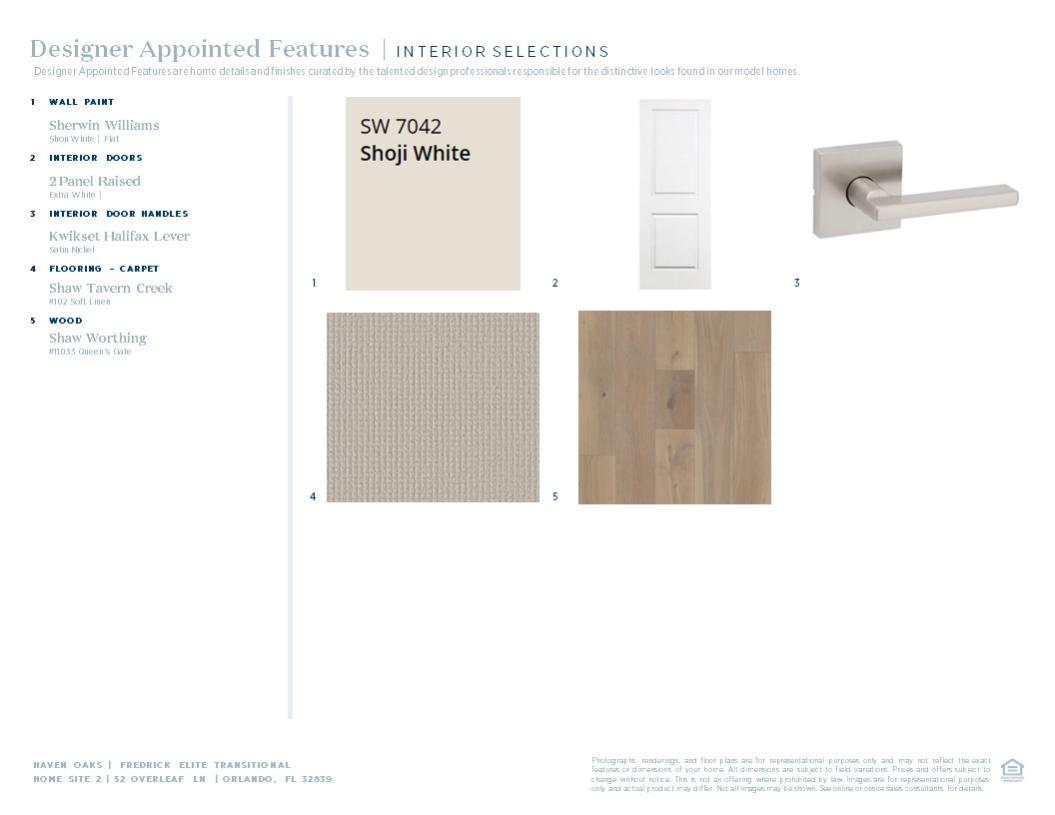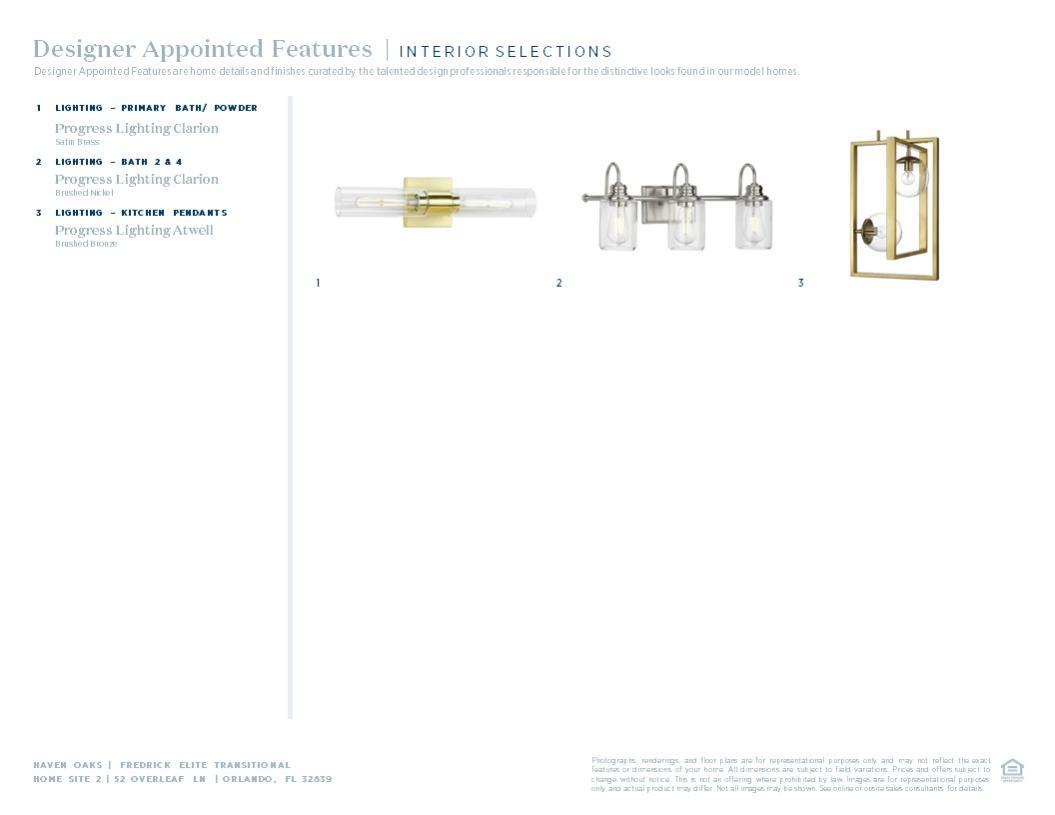Related Properties in This Community
| Name | Specs | Price |
|---|---|---|
 Ashley Modern Farmhouse
Ashley Modern Farmhouse
|
$799,000 | |
 Fredrick Elite Transitional
Fredrick Elite Transitional
|
$1,100,000 | |
 Arthur
Arthur
|
$559,000 | |
 Alina
Alina
|
$648,995 | |
 Ashley
Ashley
|
$785,000 | |
 Plan 2881 Plan
Plan 2881 Plan
|
3-5 BR | 2.5-3.5 BA | 2 GR | 2,881 SQ FT | $330,995 |
 Plan 2755 Plan
Plan 2755 Plan
|
3-4 BR | 2.5 BA | 2 GR | 2,755 SQ FT | $326,995 |
 Plan 2655 Plan
Plan 2655 Plan
|
3-5 BR | 2-3 BA | 2 GR | 2,655 SQ FT | $324,995 |
 Plan 2502 Modeled Plan
Plan 2502 Modeled Plan
|
4-6 BR | 2.5-4.5 BA | 2 GR | 2,502 SQ FT | $321,995 |
 Plan 2469 Plan
Plan 2469 Plan
|
3-5 BR | 2.5-3.5 BA | 2 GR | 2,469 SQ FT | $313,995 |
 Plan 2382 Plan
Plan 2382 Plan
|
3-4 BR | 2 BA | 2 GR | 2,382 SQ FT | $316,995 |
 Plan 2183 Plan
Plan 2183 Plan
|
3-4 BR | 2.5 BA | 2 GR | 2,183 SQ FT | $304,995 |
 Plan 2089 Plan
Plan 2089 Plan
|
3-4 BR | 2 BA | 2 GR | 2,089 SQ FT | $303,995 |
 Plan 1965 Plan
Plan 1965 Plan
|
3-4 BR | 2 BA | 2 GR | 1,965 SQ FT | $301,995 |
 Plan 1792 Plan
Plan 1792 Plan
|
3 BR | 2 BA | 2 GR | 1,792 SQ FT | $295,995 |
 Plan 1675 Plan
Plan 1675 Plan
|
3 BR | 2 BA | 2 GR | 1,675 SQ FT | $287,995 |
 Plan 1491 Modeled Plan
Plan 1491 Modeled Plan
|
3 BR | 2 BA | 2 GR | 1,491 SQ FT | $274,995 |
 712 Zelia Glen (Plan 1965)
712 Zelia Glen (Plan 1965)
|
3 BR | 2 BA | 2 GR | 1,965 SQ FT | $327,653 |
 2017 Alexander Oaks Dr (Plan 2183)
2017 Alexander Oaks Dr (Plan 2183)
|
3 BR | 2.5 BA | 2 GR | 2,183 SQ FT | $342,929 |
 2008 Alexander Oaks Dr (Plan 2655)
2008 Alexander Oaks Dr (Plan 2655)
|
3 BR | 2 BA | 2 GR | 2,655 SQ FT | $363,425 |
| Name | Specs | Price |
Fredrick Elite
Price from: $1,275,995Please call us for updated information!
YOU'VE GOT QUESTIONS?
REWOW () CAN HELP
Home Info of Fredrick Elite
Our model home is now for sale. As you enter the Fredrick Elite, the exquisite foyer presents sweeping views of this home's open-concept floor plan. Gorgeous designer finishes highlight every room in this home. Experience the luxury you've always wanted by scheduling a tour today. Disclaimer: Photos are images only and should not be relied upon to confirm applicable features.
Home Highlights for Fredrick Elite
Information last updated on April 20, 2025
- Price: $1,275,995
- 3250 Square Feet
- Status: Under Construction
- 4 Bedrooms
- 3 Garages
- Zip: 32839
- 3.5 Bathrooms
- 2 Stories
- Move In Date July 2025
Plan Amenities included
- Primary Bedroom Downstairs
Community Info
Surrounded by mature oak trees, Haven Oaks is private new home community in Orlando, FL, featuring single-family homes just south of downtown. Offering an array of modern one- and two-story home designs and flexible floor plans, this community brings luxury and convenience to this desirable area. With a premier location close to local shops and dining as well as world-renowned attractions, major employers, and commuter routes, Haven Oaks is the ideal place to call home.
Amenities
-
Community Services
- Close proximity to I-4 and 408 corridors
- Convenient location close to downtown Orlando and Cypress Grove Park
- Limited homes remaining in this prime location
- Desirable, modern open-concept floor plans
- Luxury homes built with Toll Brothers commitment to quality, value, and craftsmanship



















