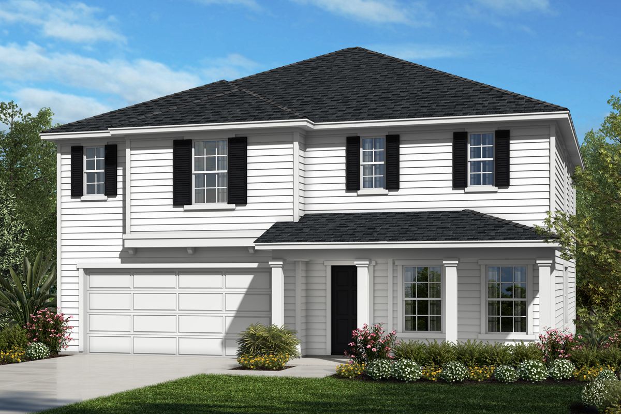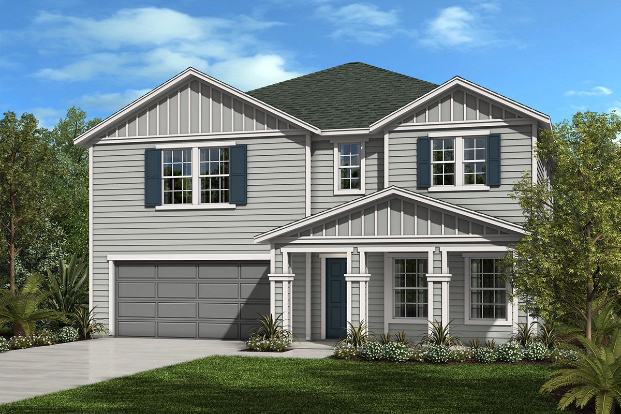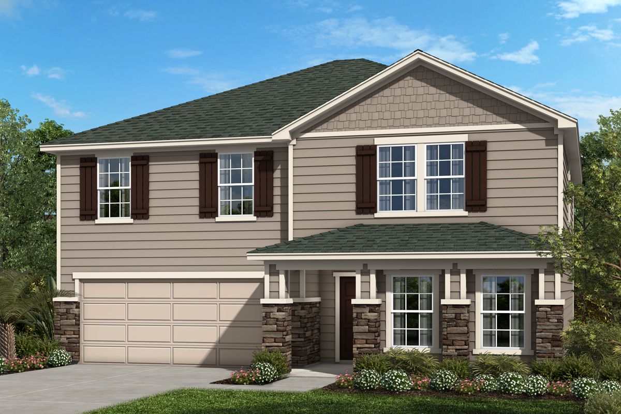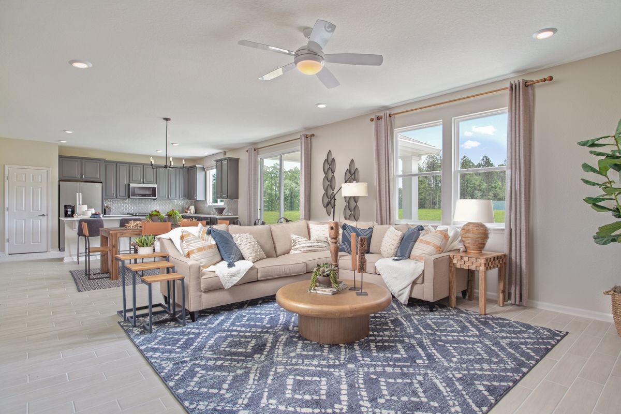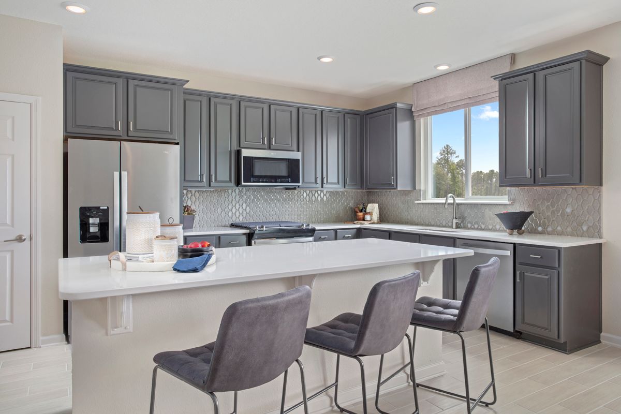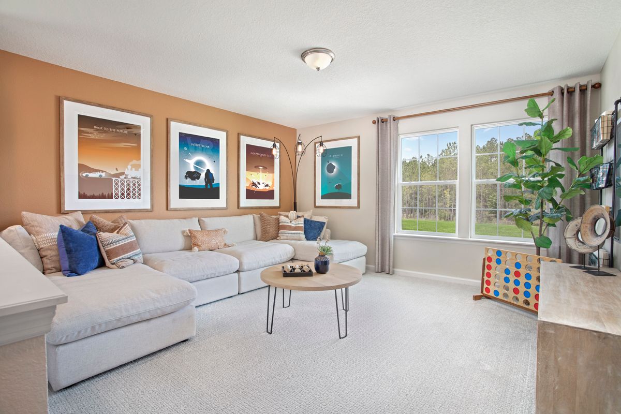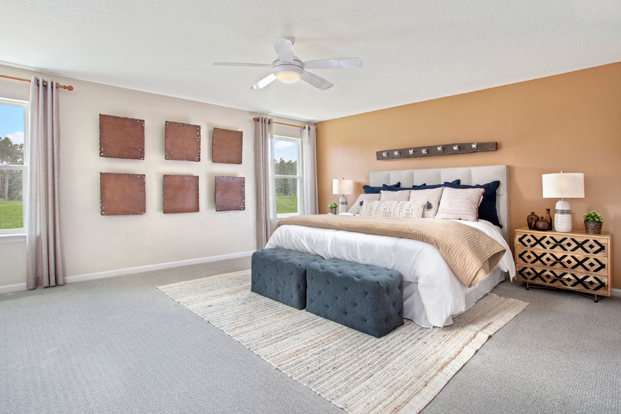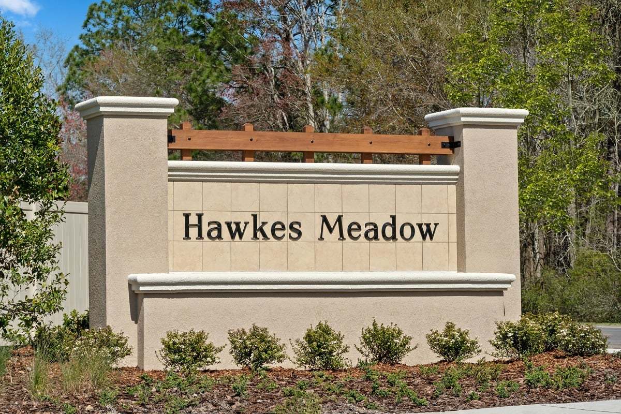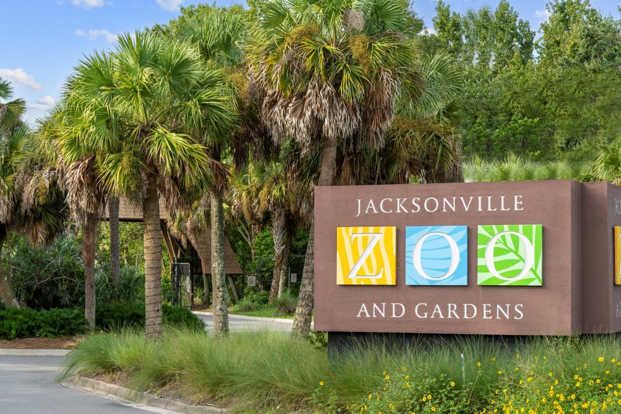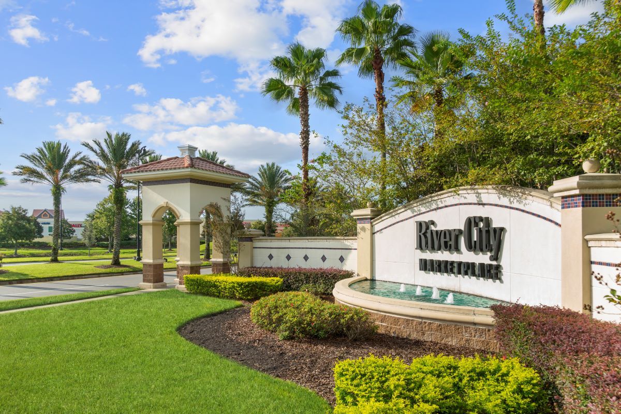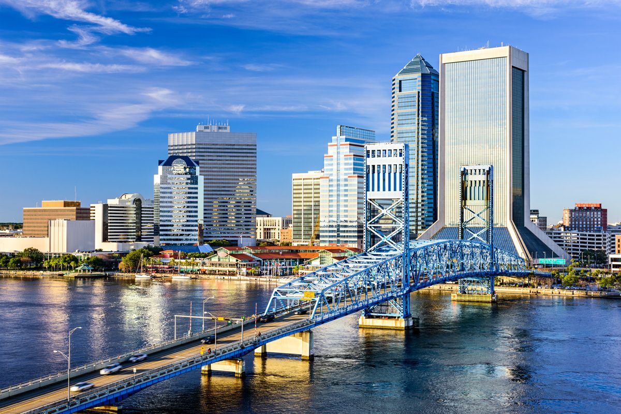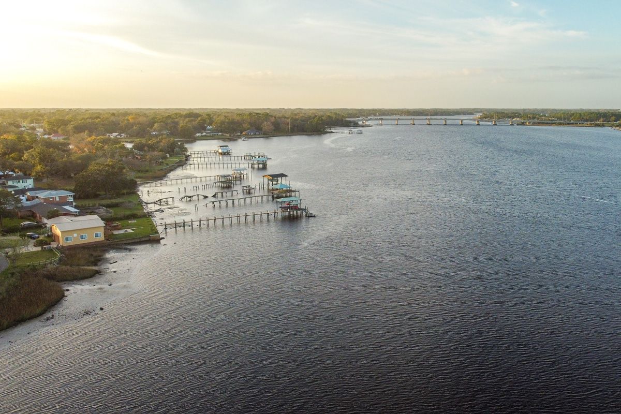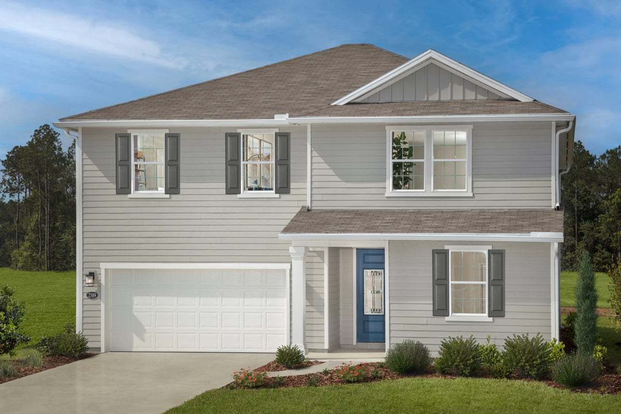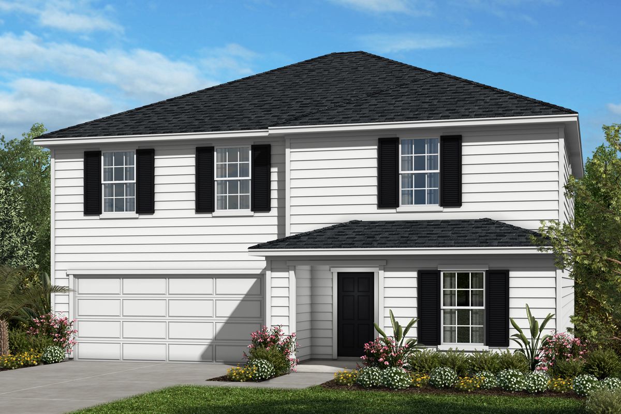Related Properties in This Community
| Name | Specs | Price |
|---|---|---|
 Plan 1541 Modeled
Plan 1541 Modeled
|
$251,990 | |
 Plan 2566
Plan 2566
|
$367,990 | |
 Plan 1707 Modeled
Plan 1707 Modeled
|
$316,990 | |
 Plan 2003 Modeled
Plan 2003 Modeled
|
$273,990 | |
 Plan 2239
Plan 2239
|
$293,990 | |
 Plan 1933
Plan 1933
|
$298,990 | |
 Plan 1286
Plan 1286
|
$272,990 | |
 Plan 1933
Plan 1933
|
$335,990 | |
 Plan 1377
Plan 1377
|
$245,990 | |
 Plan 1707 Modeled
Plan 1707 Modeled
|
$319,990 | |
 Plan 2766
Plan 2766
|
$322,990 | |
 Plan 2003 Modeled
Plan 2003 Modeled
|
$343,990 | |
 Plan 1541 Modeled
Plan 1541 Modeled
|
$310,990 | |
| Name | Specs | Price |
Plan 2566
Price from: $311,990
YOU'VE GOT QUESTIONS?
REWOW () CAN HELP
Home Info of Plan 2566
* Large walk-in closet at primary suite and bedroom 4 * Dual-sink vanity at primary bath * Stainless steel kitchen appliances * Dedicated linen and coat closets * Smart thermostat * WaterSense labeled faucets * 6-panel interior doors * Kitchen USB charging port * Dedicated laundry room * Den * Low-E windows * ENERGY STAR certified home * Near local schools * Convenient to downtown * Short drive to the airport * Commuter-friendly location * Close to popular restaurants * Great shopping nearby
Home Highlights for Plan 2566
Information last checked by REWOW: August 18, 2025
- Price from: $311,990
- 2566 Square Feet
- Status: Plan
- 4 Bedrooms
- 2 Garages
- Zip: 32219
- 2.5 Bathrooms
- 2 Stories
Living area included
- Living Room
Community Info
* No CDD fees * Future community amenities to include a playground, dog park and walking trails * Less then 8 miles to Jacksonville Zoo and Gardens * Commuter friendly; convenient to I-95 and I-295 * 13 miles to Jacksonville International Airport * Less than 15 miles to major downtown Jacksonville employers, including Fidelity, Nemours Children's Health® and UF Health * Near local schools * Convenient to downtown * Short drive to the airport * Commuter-friendly location * Close to popular restaurants * Great shopping nearby
