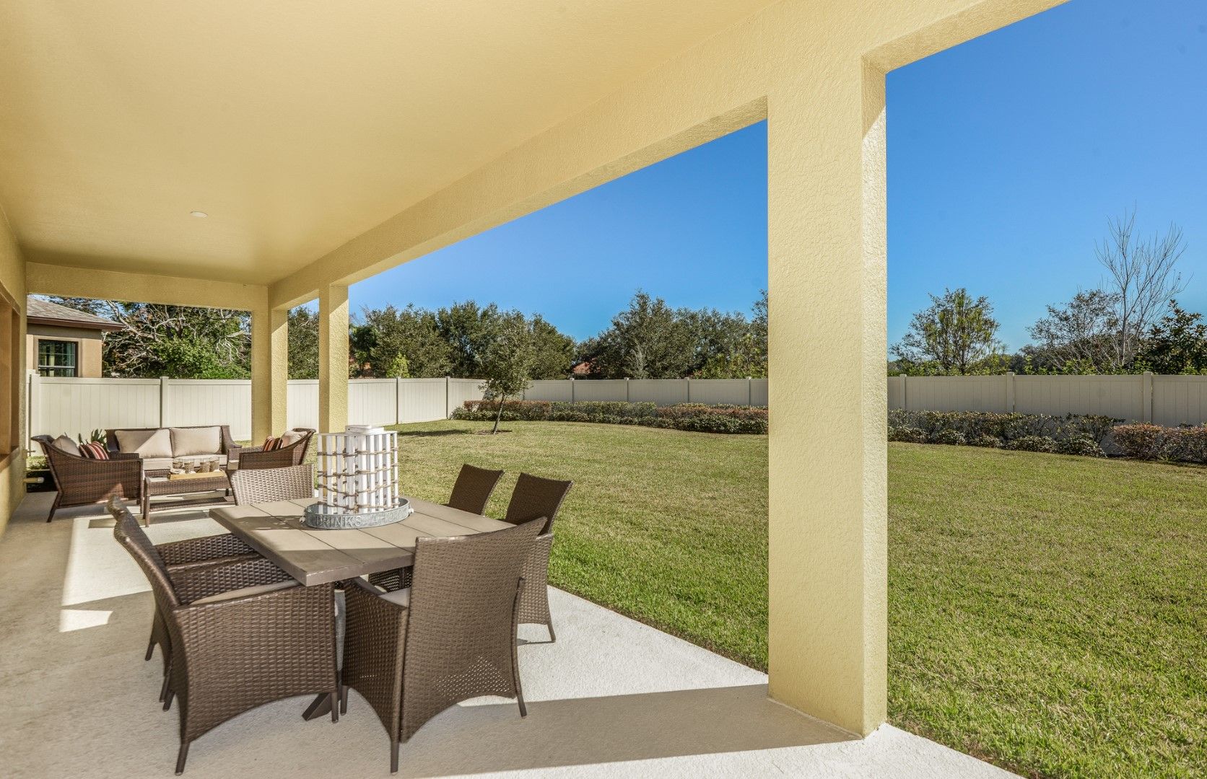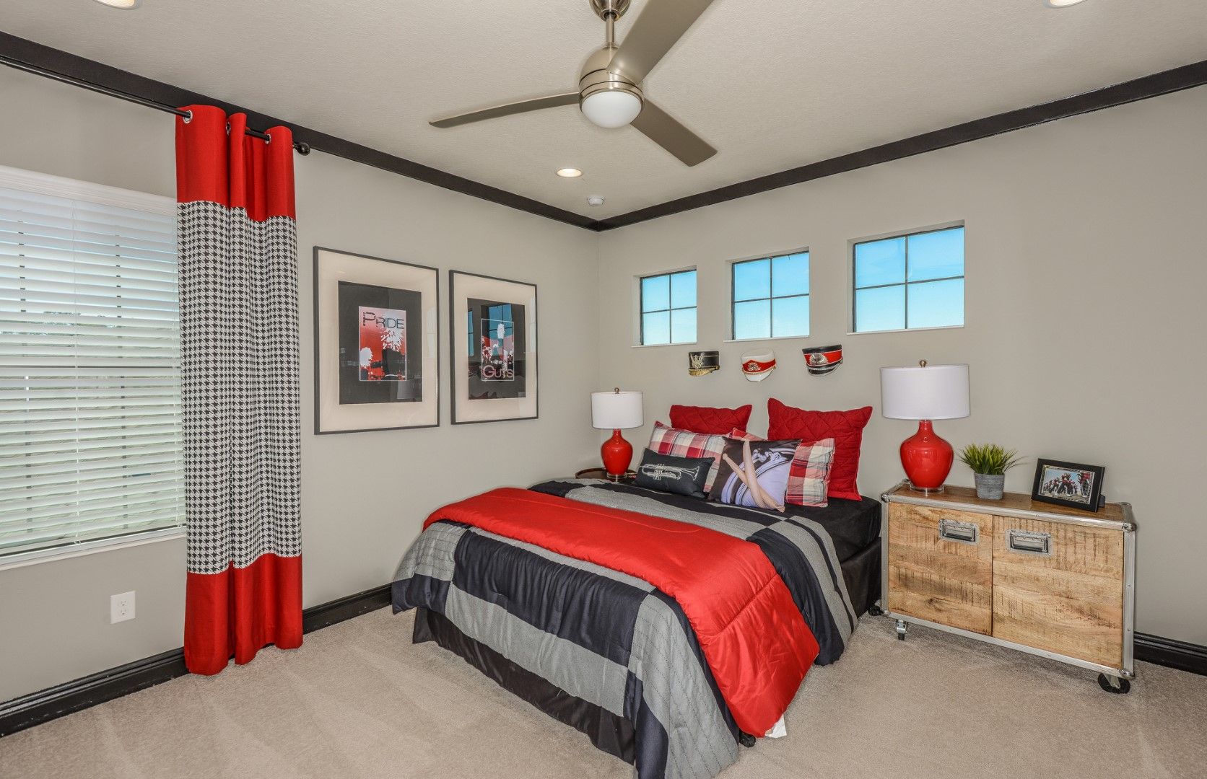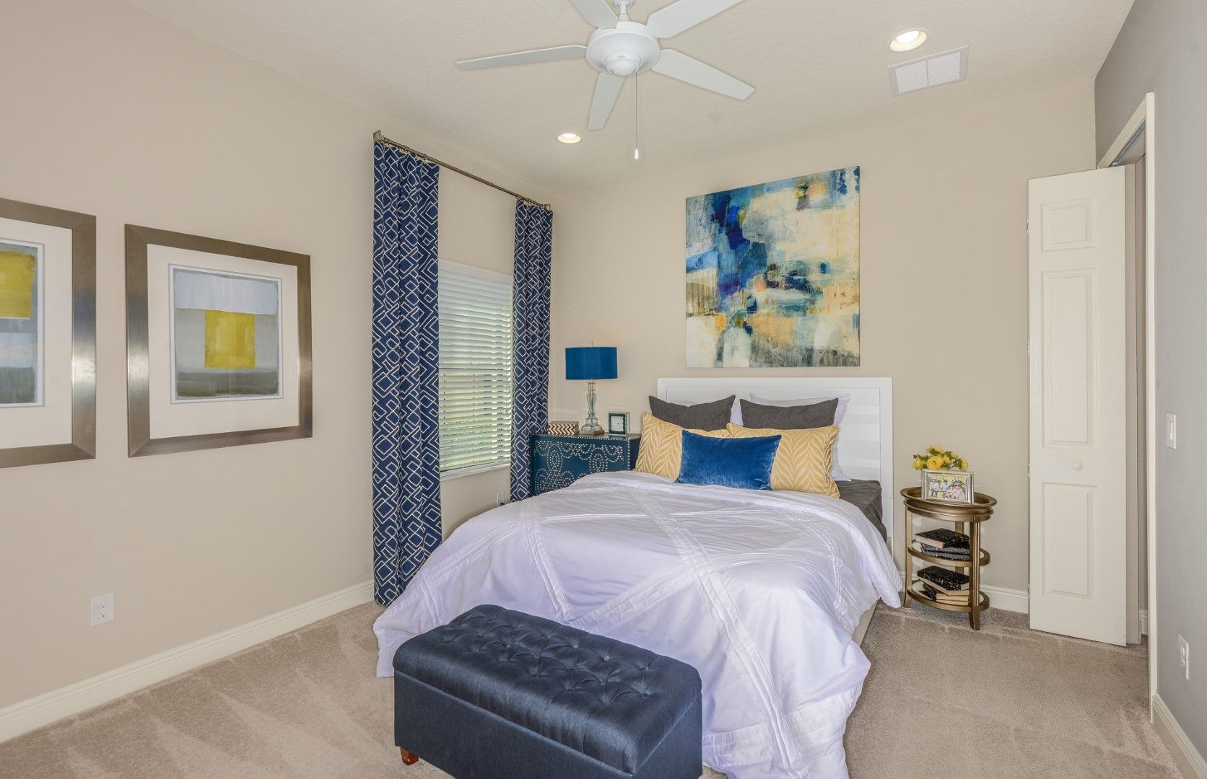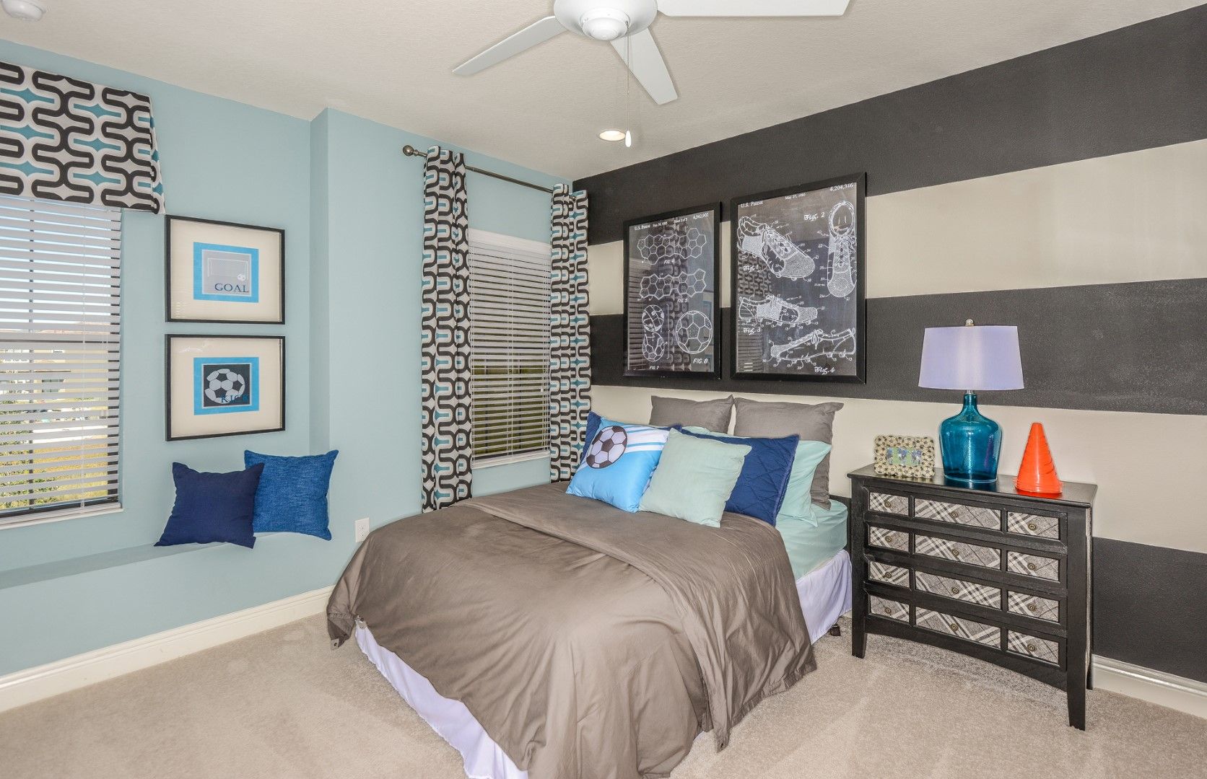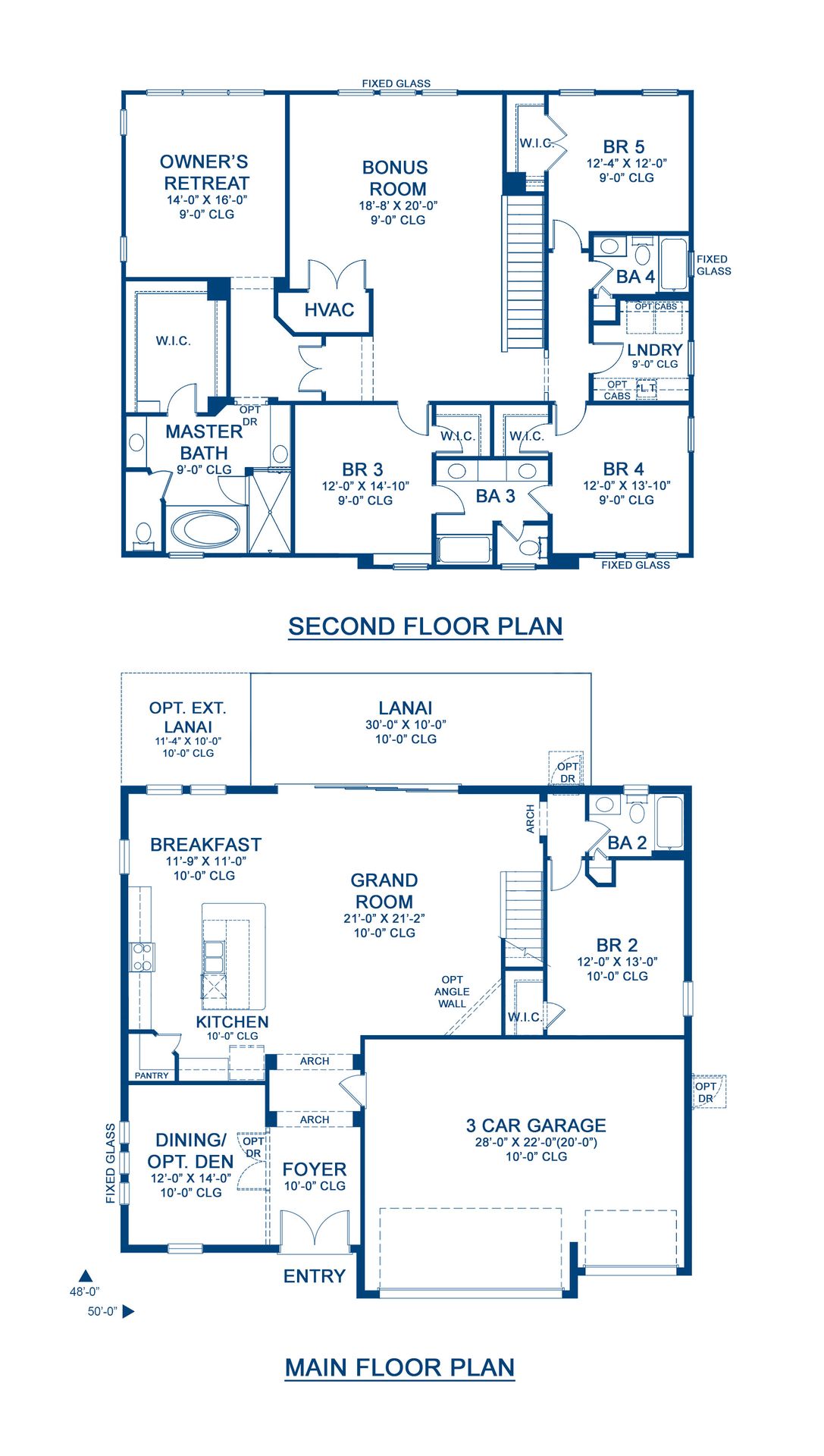Related Properties in This Community
| Name | Specs | Price |
|---|---|---|
 Islamorada II Plan
Islamorada II Plan
|
5 BR | 4 BA | 3 GR | 3,144 SQ FT | $502,990 |
 Sandpiper Plan
Sandpiper Plan
|
4 BR | 2 BA | 2 GR | 2,101 SQ FT | $354,990 |
 Pelican Plan
Pelican Plan
|
5 BR | 3 BA | 2 GR | 3,381 SQ FT | $418,990 |
 Madeira III Plan
Madeira III Plan
|
5 BR | 4 BA | 3 GR | 4,218 SQ FT | $541,990 |
 Kingfisher Plan
Kingfisher Plan
|
4 BR | 2 BA | 2 GR | 2,731 SQ FT | $379,990 |
 Islamorada I Plan
Islamorada I Plan
|
4 BR | 3 BA | 3 GR | 2,535 SQ FT | $461,990 |
 Granada II Plan
Granada II Plan
|
5 BR | 4 BA | 3 GR | 4,828 SQ FT | $565,990 |
 Granada I Plan
Granada I Plan
|
7 BR | 5 BA | 3 GR | 4,828 SQ FT | $556,990 |
 Egret Plan
Egret Plan
|
5 BR | 3 BA | 2 GR | 2,579 SQ FT | $379,990 |
 Biscayne II Plan
Biscayne II Plan
|
5 BR | 4 BA | 3 GR | 3,138 SQ FT | $502,990 |
 Biscayne I Plan
Biscayne I Plan
|
4 BR | 3 BA | 3 GR | 2,562 SQ FT | $461,990 |
 Ballast Point Plan
Ballast Point Plan
|
4 BR | 3 BA | 3 GR | 3,182 SQ FT | $418,990 |
 Avocet II Plan
Avocet II Plan
|
5 BR | 3 BA | 3 GR | 3,336 SQ FT | $421,990 |
 11311 Hawks Fern Drive (Verona)
11311 Hawks Fern Drive (Verona)
|
5 BR | 4 BA | 3 GR | 3,518 SQ FT | $574,946 |
 11238 Hawks Fern Drive (Biscayne II)
11238 Hawks Fern Drive (Biscayne II)
|
4 BR | 4 BA | 3 GR | 3,138 SQ FT | $580,255 |
 11218 Fish Eagle Drive (Kingfisher)
11218 Fish Eagle Drive (Kingfisher)
|
4 BR | 2 BA | 2 GR | 2,731 SQ FT | $436,927 |
| Name | Specs | Price |
Verona Plan
Price from: $510,990Please call us for updated information!
YOU'VE GOT QUESTIONS?
REWOW () CAN HELP
Verona Plan Info
This two-story home offers a wonderful open floorplan encompassing an optional den or dining room accessed from the foyer. A combination grand room, an island kitchen and casual dining are located downstairs including a guest suite and bath. The upper level offers an expansive bonus room, private owner's retreat and oversized secondary bedrooms with spacious walk-in closets.
Ready to Build
Build the home of your dreams with the Verona plan by selecting your favorite options. For the best selection, pick your lot in Hawks Fern today!
Community Info
Hawks Fern is a gated enclave of new homes nestled between Boyette Road and FishHawk Boulevard. This intimate community offers award-winning homes from the Artisan Collection and features tile roofs and brick paver driveways. Hawks Fern residents also enjoy convenient access to top-rated schools, shopping, dining, and recreation. More Info About Hawks Fern
We understand that for new and seasoned home buyers alike, purchasing and building a home can be equally exciting as it is daunting. With you in mind, we strive to ensure buying a WestBay home is more than your typical home buying experience. We use a team of top, award-winning professionals so that you benefit from their collective wealth of knowledge and expertise throughout the entire Homes by WestBay building experience. Our “Created for you!” construction process commitment is our opportunity to deliver on our mission of an exceptional home buying experience at an outstanding value.
Amenities
Area Schools
- Hillsborough Co PSD
Actual schools may vary. Contact the builder for more information.
