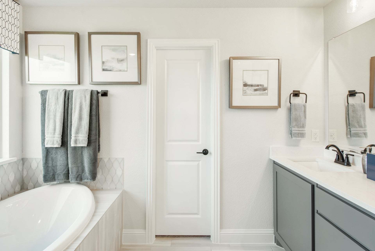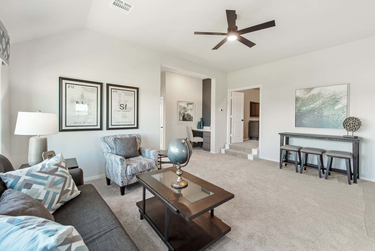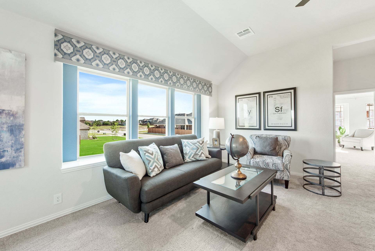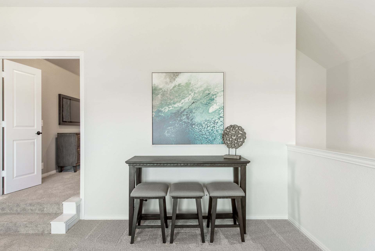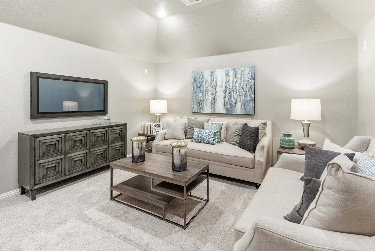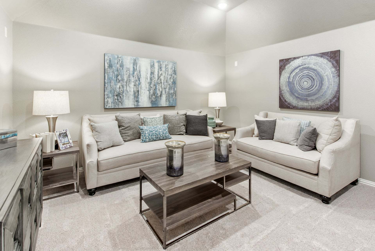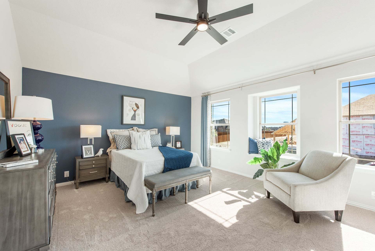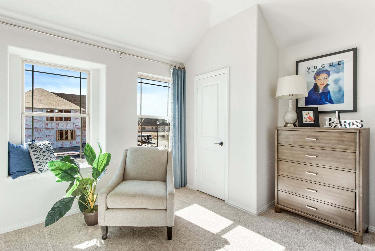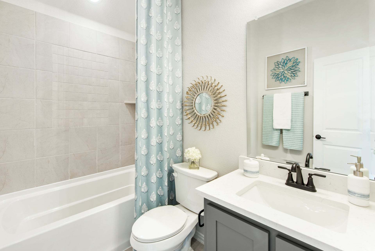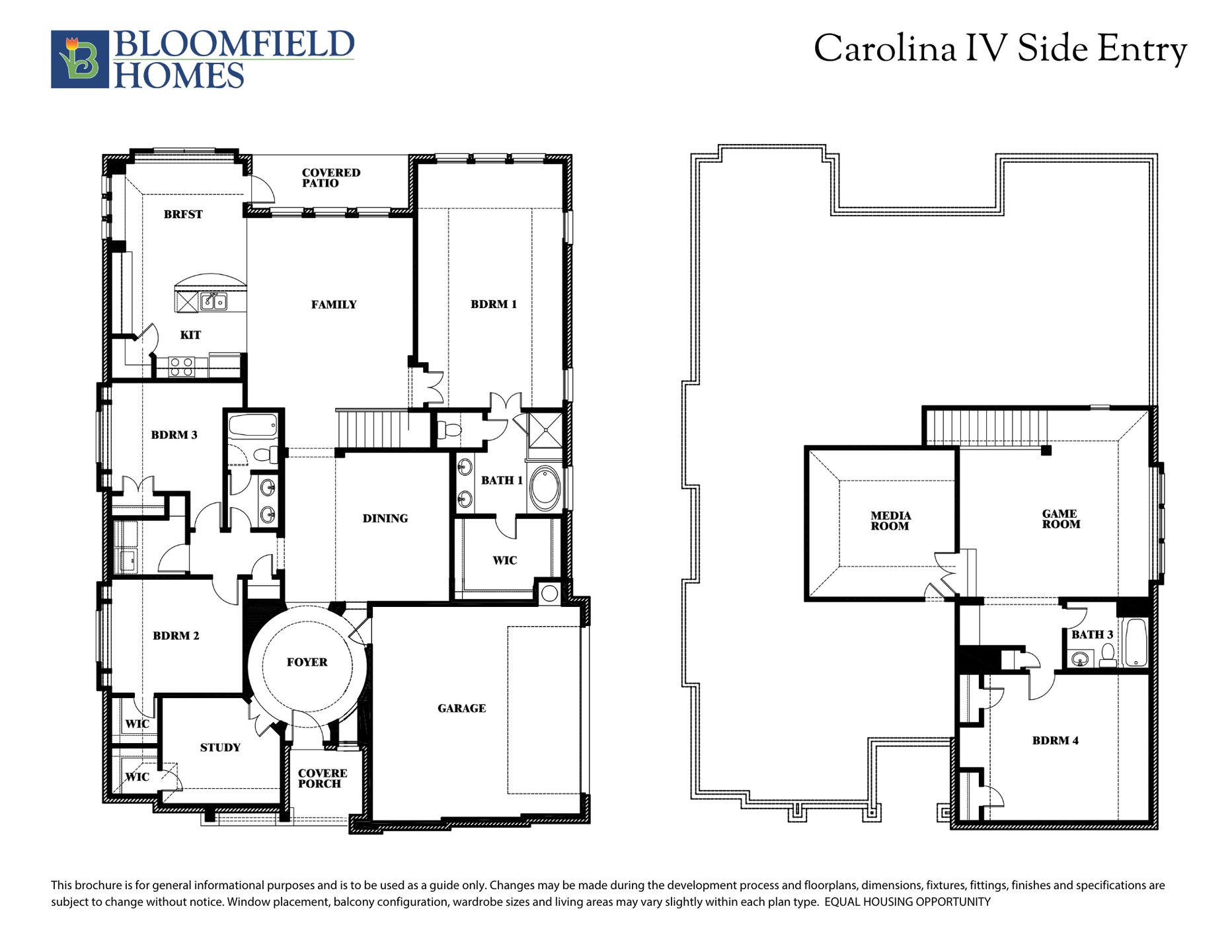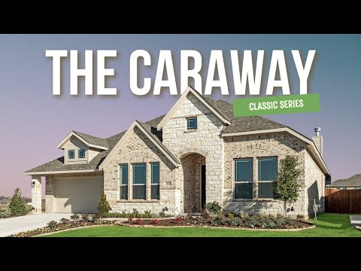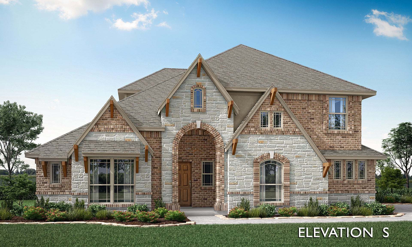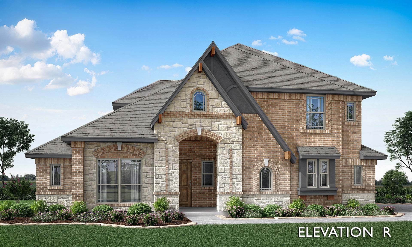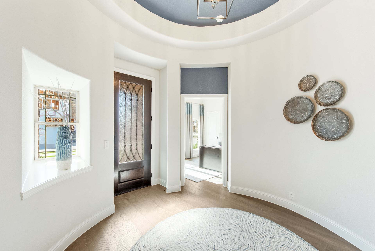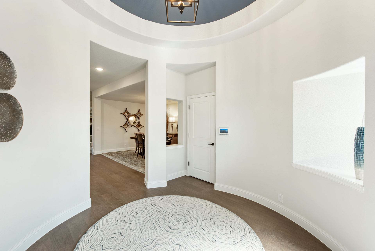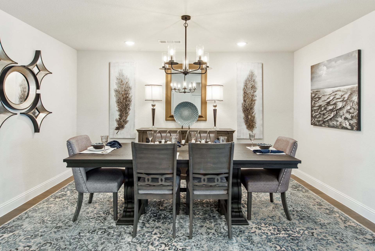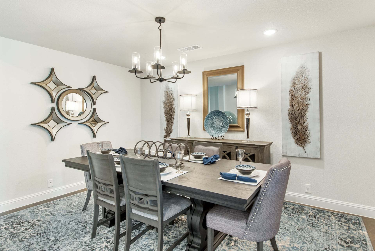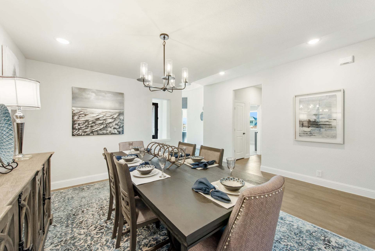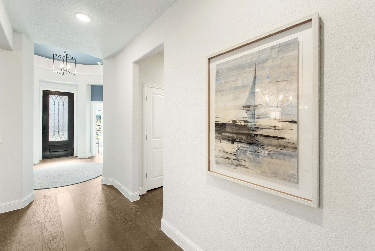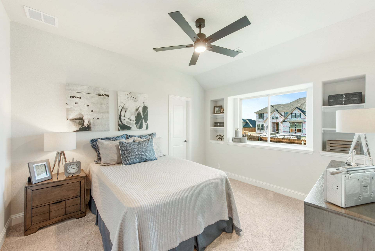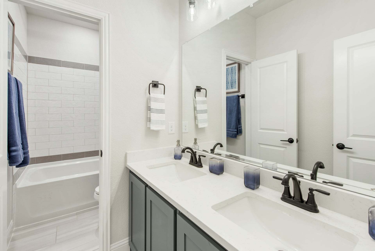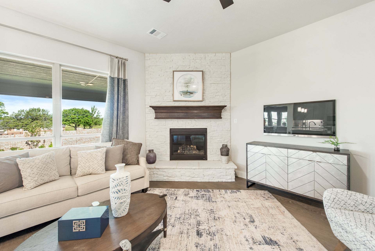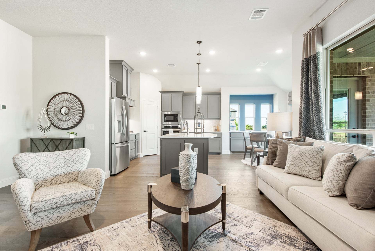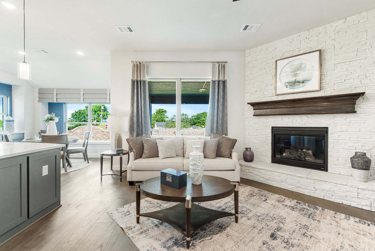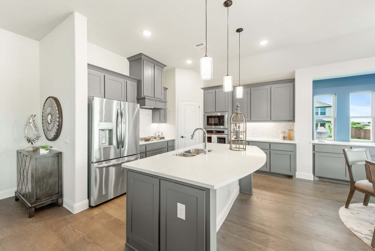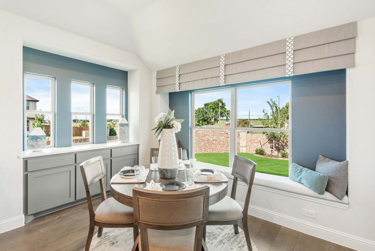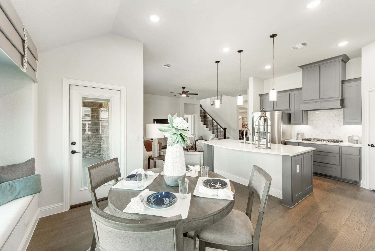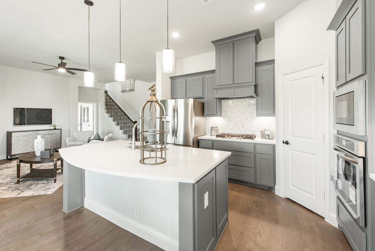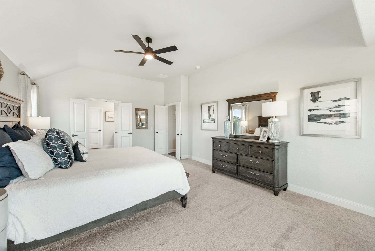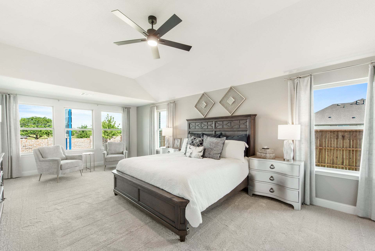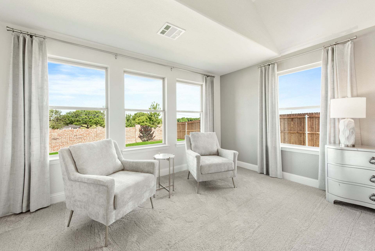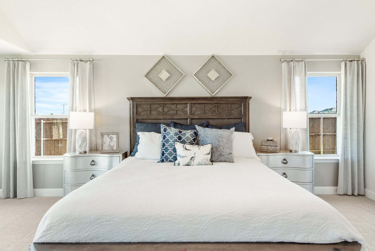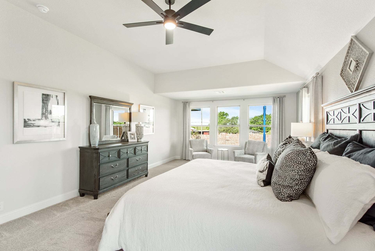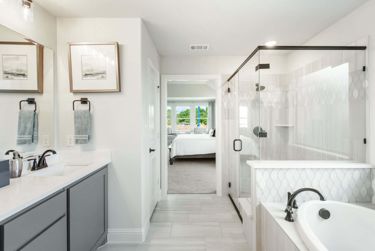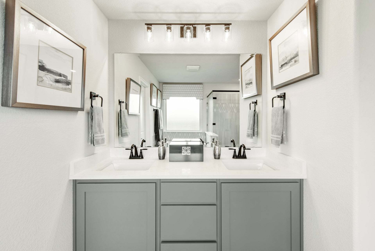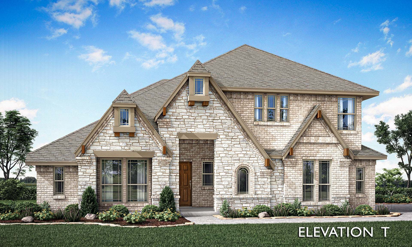Related Properties in This Community
| Name | Specs | Price |
|---|---|---|
 Caraway
Caraway
|
$510,000 | |
 Spring Cress
Spring Cress
|
$551,990 | |
 Magnolia III Side Entry
Magnolia III Side Entry
|
$567,990 | |
 Hawthorne Side Entry
Hawthorne Side Entry
|
$462,990 | |
 Cypress Side Entry
Cypress Side Entry
|
$447,990 | |
 Carolina Side Entry
Carolina Side Entry
|
$464,990 | |
 Bellflower IV
Bellflower IV
|
$627,990 | |
 Spring Cress II
Spring Cress II
|
$559,990 | |
 Seaberry II
Seaberry II
|
$558,990 | |
 Primrose V
Primrose V
|
$596,990 | |
 Primrose III
Primrose III
|
$579,990 | |
 Hawthorne II Side Entry
Hawthorne II Side Entry
|
$505,990 | |
 Carolina II Side Entry
Carolina II Side Entry
|
$550,000 | |
| Name | Specs | Price |
Carolina IV Side Entry
Price from: $530,990Please call us for updated information!
YOU'VE GOT QUESTIONS?
REWOW () CAN HELP
Home Info of Carolina IV Side Entry
The Classic Series Carolina IV floor plan is a two-story home with four bedrooms, study, and three bathrooms. Features of this plan include a rotunda entry, covered porch, formal dining, large family room, open kitchen with custom cabinets and island, a bedroom suite with walk-in closet and garden tub, an upstairs game room, media room, and second bedroom suite. Contact us or visit our model home for more information about building this plan.
Home Highlights for Carolina IV Side Entry
Information last updated on June 30, 2025
- Price: $530,990
- 3258 Square Feet
- Status: Plan
- 4 Bedrooms
- 2 Garages
- Zip: 76065
- 3 Bathrooms
- 2 Stories
Plan Amenities included
- Primary Bedroom Downstairs
Community Info
Welcome to Hayes Crossing, a charming community nestled in the heart of Midlothian - one of the fastest-growing cities in Texas. Explore 14 city parks and tons of community events that happen year-round. Enjoy top-rated schools, excellent shopping, and a serene living environment that perfectly combines big city life with country charm. Situated off Walnut Grove Rd and FM 1387, with easy access to major highways and thoroughfares. Bloomfield Homes Classic Series floor plans with side-entry garages give homeowners the option to choose the design that best fits their needs. Join us and discover why Midlothian is DFW's Southern Star!
Actual schools may vary. Contact the builder for more information.
Amenities
-
Health & Fitness
- Trails
-
Community Services
- Playground
- Park
-
Local Area Amenities
- Greenbelt
Area Schools
-
Midlothian Independent School District
- Longbranch Elementary School
Actual schools may vary. Contact the builder for more information.
