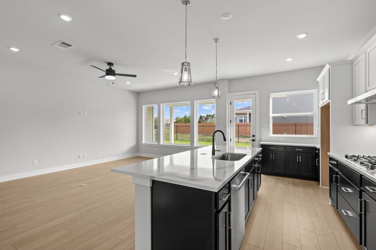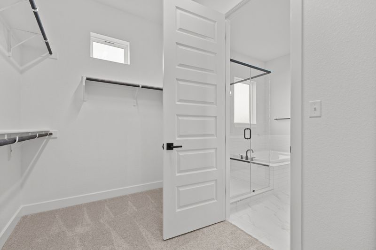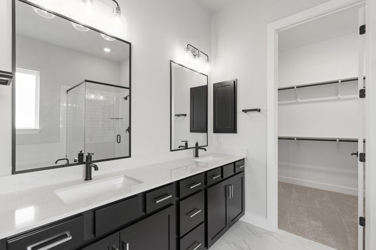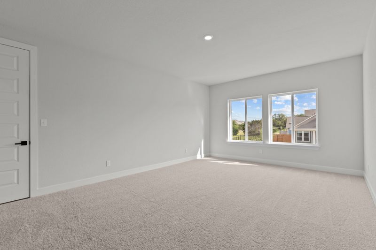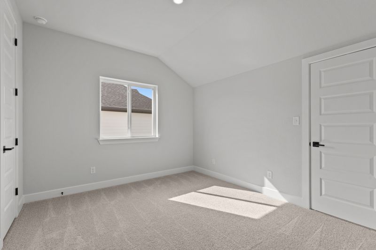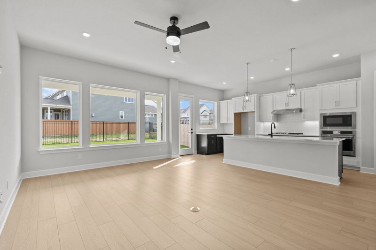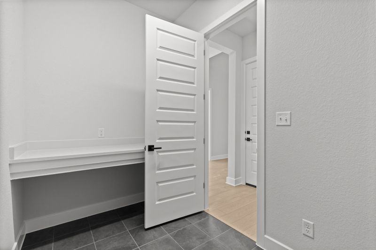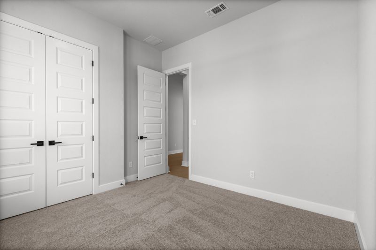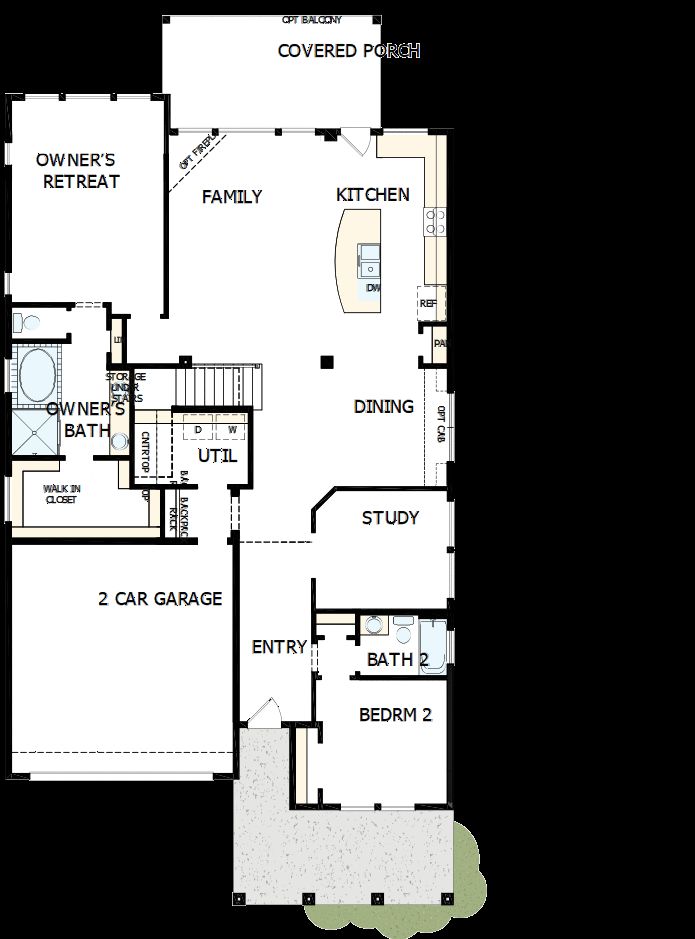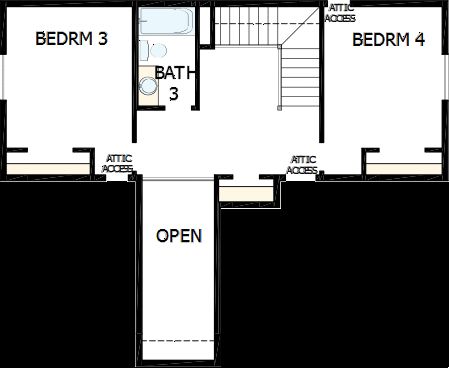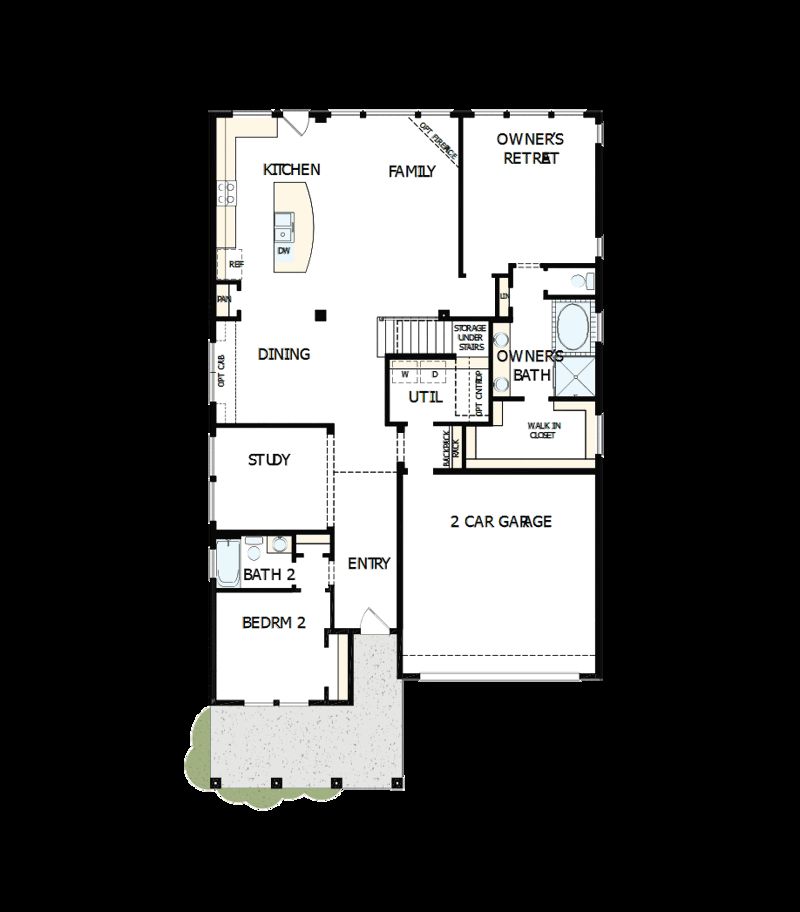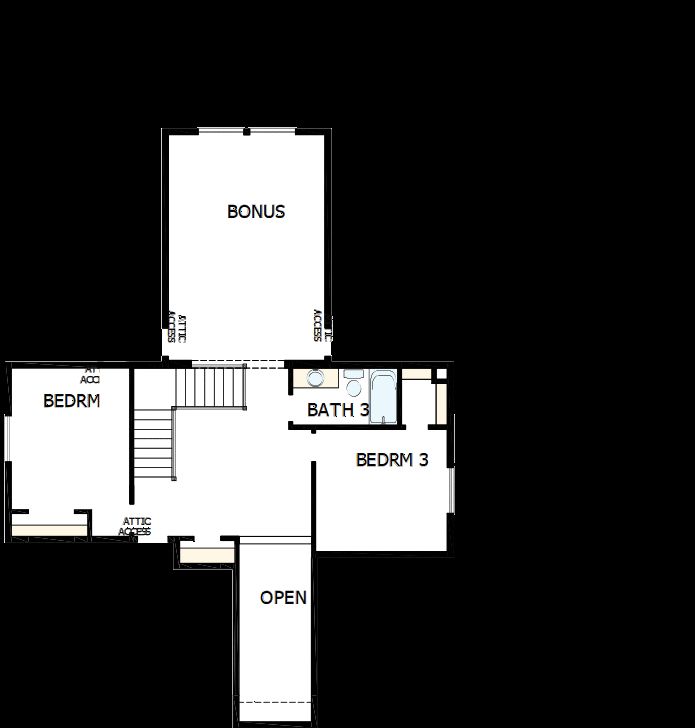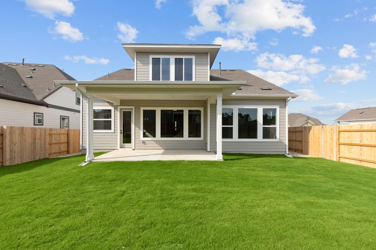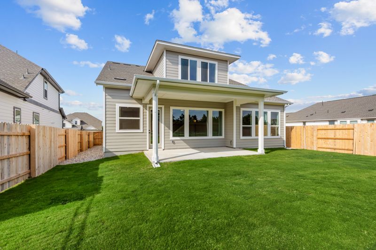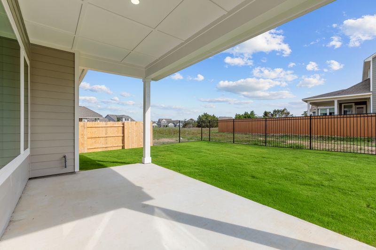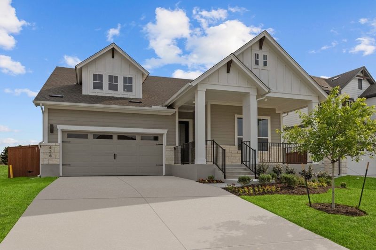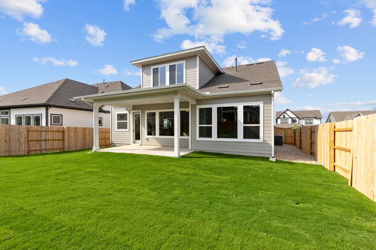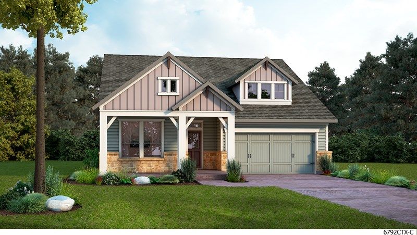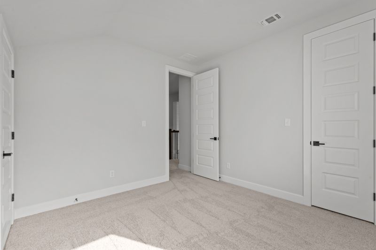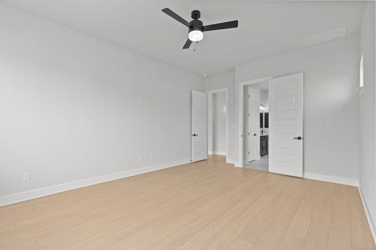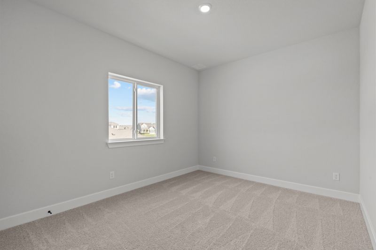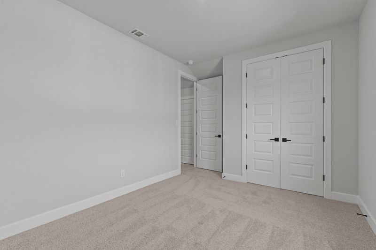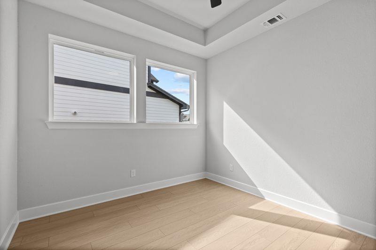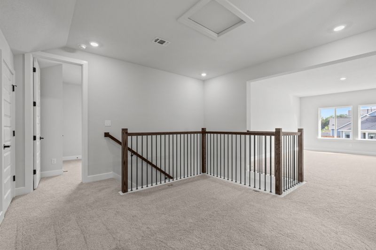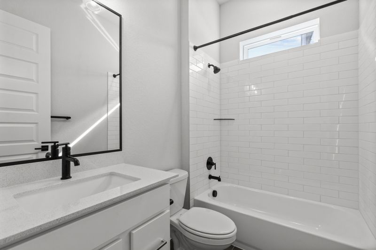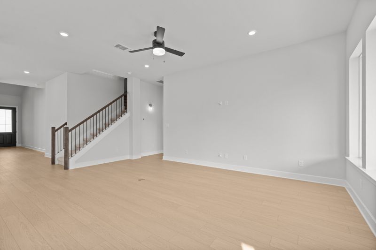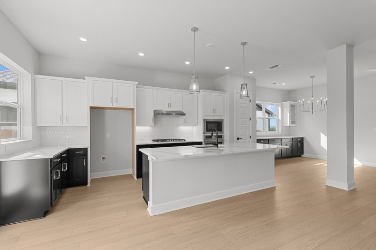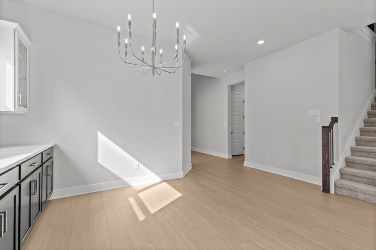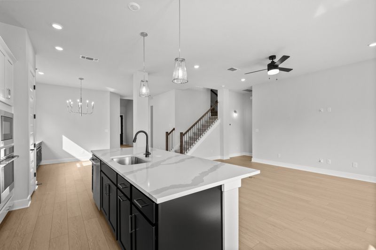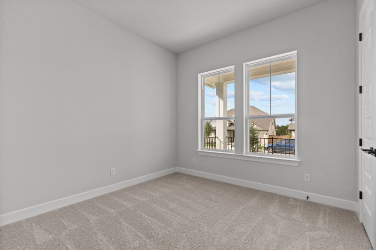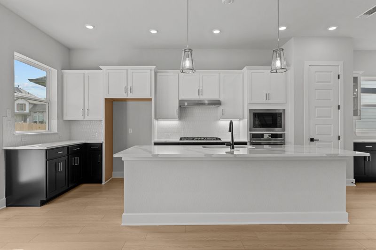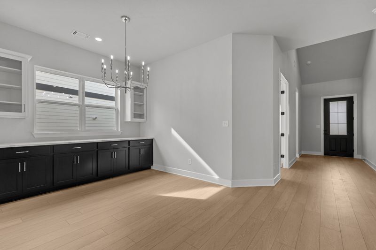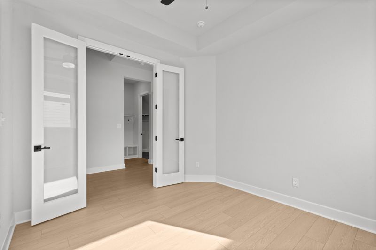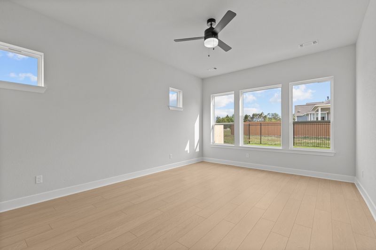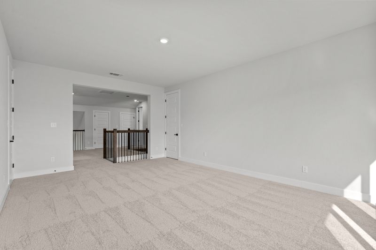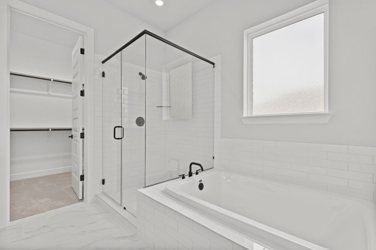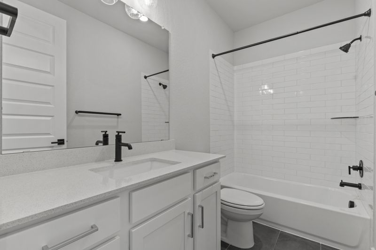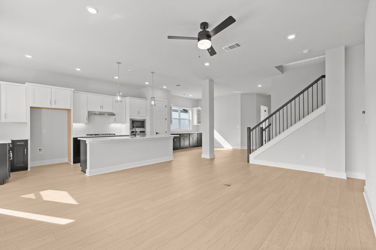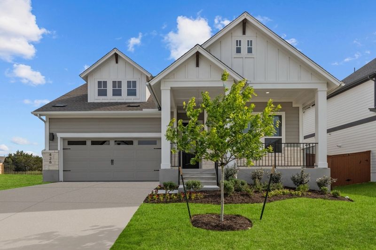Related Properties in This Community
| Name | Specs | Price |
|---|---|---|
 Wilmette Plan
Wilmette Plan
|
3 BR | 2 BA | 2 GR | 2,104 SQ FT | $402,990 |
 Weatherfield Plan
Weatherfield Plan
|
3 BR | 2.5 BA | 2 GR | 2,401 SQ FT | $414,990 |
 Rowin Plan
Rowin Plan
|
3 BR | 2 BA | 2 GR | 2,199 SQ FT | $407,990 |
 Larston Plan
Larston Plan
|
3 BR | 2 BA | 2 GR | 1,871 SQ FT | $377,990 |
 Kingsview Plan
Kingsview Plan
|
4 BR | 3 BA | 2 GR | 2,397 SQ FT | $417,990 |
 Jewel Plan
Jewel Plan
|
4 BR | 3 BA | 2 GR | 2,688 SQ FT | $432,990 |
 Crestmont Plan
Crestmont Plan
|
3 BR | 2 BA | 2 GR | 1,620 SQ FT | $367,990 |
 Caspian Plan
Caspian Plan
|
4 BR | 3 BA | 2 GR | 2,030 SQ FT | $394,990 |
| Name | Specs | Price |
Kingsview
Price from: $725,000Please call us for updated information!
YOU'VE GOT QUESTIONS?
REWOW () CAN HELP
Home Info of Kingsview
You'll be delighted by the attention to detail that went into every design choice of this glamorous new "Kingsview" floor plan in Headwaters. This beautiful new David Weekley home boast an open-concept living space that provides a beautiful expanse for you to fill with your decorative flair and lifelong memories.Your versatile study offers a unique place for you to design an ultimate specialty room.The downstairs suite is a great arrangement for guests. Each upstairs bedroom presents ample space to grow and personalize your living space. Your Owner's Retreat includes a luxury bathroom and a deluxe walk-in closet. Spend the evening relaxing with family and friends on your oversize rear covered patio. Call the David Weekley at Headwaters Team to learn more about the stylish kitchen and Owner's Bath selections of of this new construction home in Dripping Springs, Texas!
Home Highlights for Kingsview
Information last updated on May 02, 2025
- Price: $725,000
- 2760 Square Feet
- Status: Completed
- 4 Bedrooms
- 2 Garages
- Zip: 78620
- 3 Bathrooms
- 2 Stories
- Move In Date April 2025
Living area included
- Basement
Plan Amenities included
- Primary Bedroom Downstairs
Community Info
David Weekley Homes has limited opportunities remaining for new homes in the Dripping Springs, Texas, community of Headwaters 50’! Located on more than 1,000 acres of beautiful Texas Hill Country, this master-planned community features award-winning floor plans situated on 50-foot homesites. Act fast to enjoy the best in Design, Choice and Service from a top Austin home builder, as well as:•Amenity center with resort-style, split-level pool, WiFi Café, fitness center, yoga room and on-site lifestyle director•Green space and miles of hike and bike trails•22,800-square foot sports field and track•Easy access to Austin•Proximity to shopping, dining, parks and entertainment•Students attend highly regarded Dripping Springs ISD schools
Amenities
-
Health & Fitness
- Golf Course
- Soccer
- Baseball
-
Community Services
- Playground
- Park
-
Local Area Amenities
- Greenbelt
