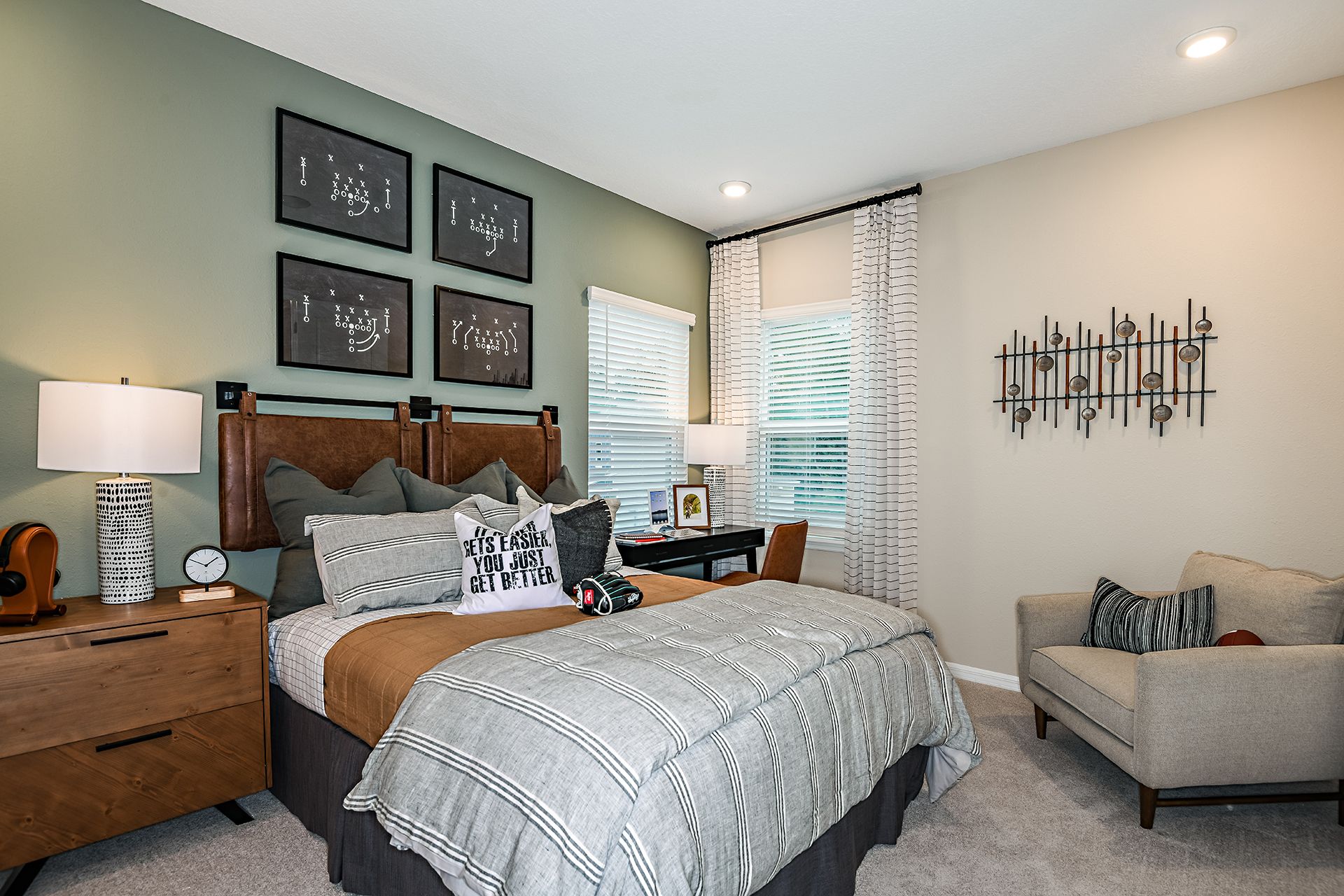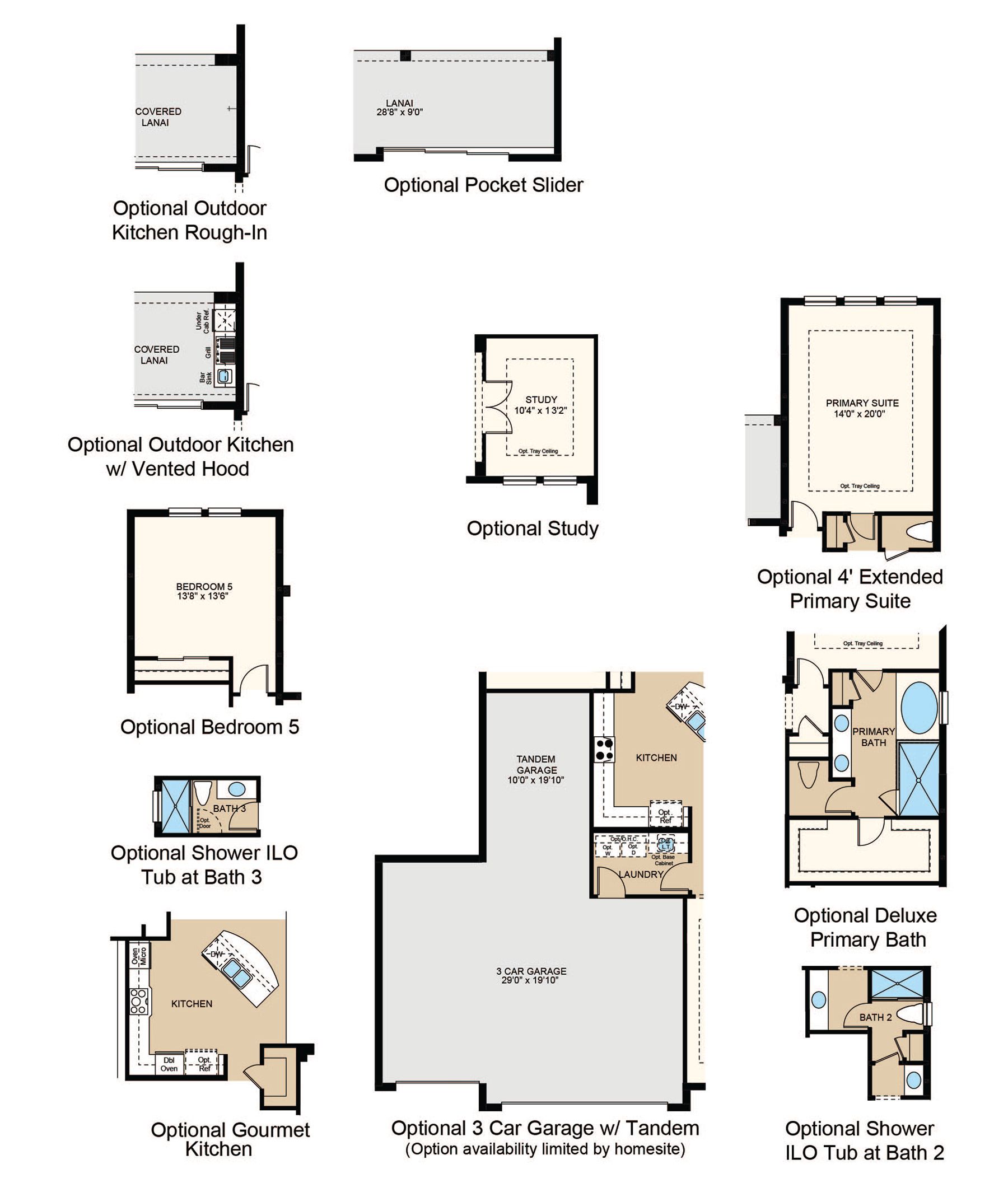Related Properties in This Community
| Name | Specs | Price |
|---|---|---|
 Sanibel
Sanibel
|
$633,524 | |
 Magdalen
Magdalen
|
$549,990 | |
 Luzon
Luzon
|
$598,674 | |
 Barbuda
Barbuda
|
$587,990 | |
 Torres
Torres
|
$642,799 | |
| Name | Specs | Price |
Armona
Price from: $693,038
YOU'VE GOT QUESTIONS?
REWOW () CAN HELP
Home Info of Armona
Welcome to the Armona at 86196 Living Waters Run in Headwaters at Lofton Creek, a serene community nestled on nearly 200 wooded acres along scenic Lofton Creek in Nassau County. This hidden gem features 80' wide homesites and captures the charm of old Florida with modern-day comforts. Planned amenities include a pool, cabana, event lawn, dog park, tot lot, and scenic walking trails. With direct access to SR200, you're minutes from Amelia Island's beaches, shopping, top-rated schools, medical facilities, and major highways including I-95, US-17, and I-295. This spacious 4-bedroom home offers thoughtful design and comfort. The extended first-floor owner's suite includes a large walk-in closet, dual vanities, and a walk-in shower. An elegant foyer leads past a formal dining room and study to a stunning rotunda that opens into the family room, casual dining area, and a well-equipped kitchen with an island. Additional highlights include a media room and three secondary bedrooms, all on the main level. Additional highlights include: 3 car garage, gourmet kitchen, extended primary suite, shower at bath 3, media room door, 8' interior doors and outdoor kitchen rough-in. Photos are for representative purposes only. MLS#112544
Home Highlights for Armona
Information last checked by REWOW: June 16, 2025
- Price from: $693,038
- 3283 Square Feet
- Status: Under Construction
- 4 Bedrooms
- 3 Garages
- Zip: 32097
- 3.5 Bathrooms
- 1 Story
- Move In Date December 2025
Living area included
- Dining Room
- Media Room
- Study
Plan Amenities included
- Primary Bedroom Downstairs
Community Info
Find your calm at Headwaters at Lofton Creek, a nature-inspired community of new homes for sale in Yulee, FL. Tucked away on nearly 200 acres, this hidden haven offers a peaceful escape with top-ranked Nassau County schools close to home. Build on a spacious 80-foot-wide lot and enjoy planned amenities like a pool, cabana, event lawn, dog park, playground and walking trails. Creek side strolls, weekend boating and sunny days at nearby beaches can be your new normal. Inside, you’ll find open-concept floor plans, chef-inspired kitchens and luxurious primary suites. Discover more reasons to love our new home community below:
Amenities
-
Health & Fitness
- Trails




































