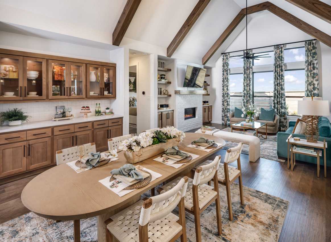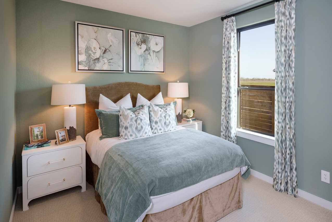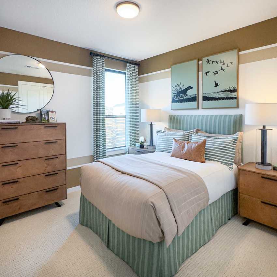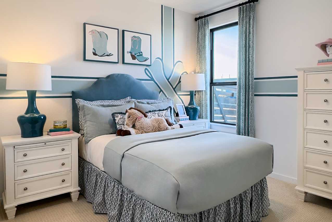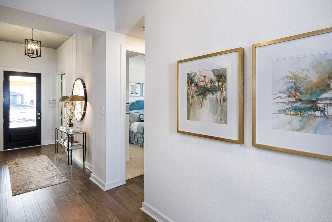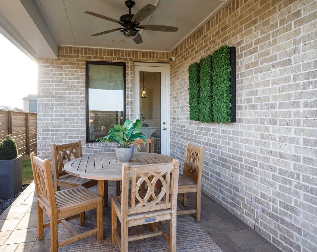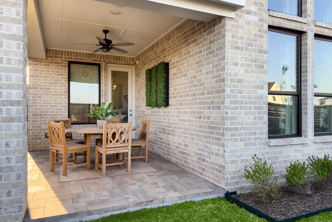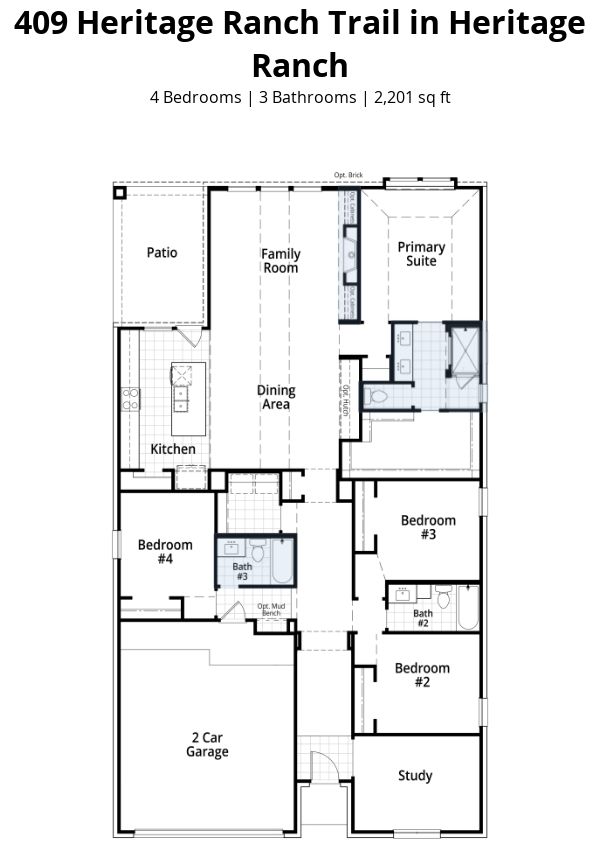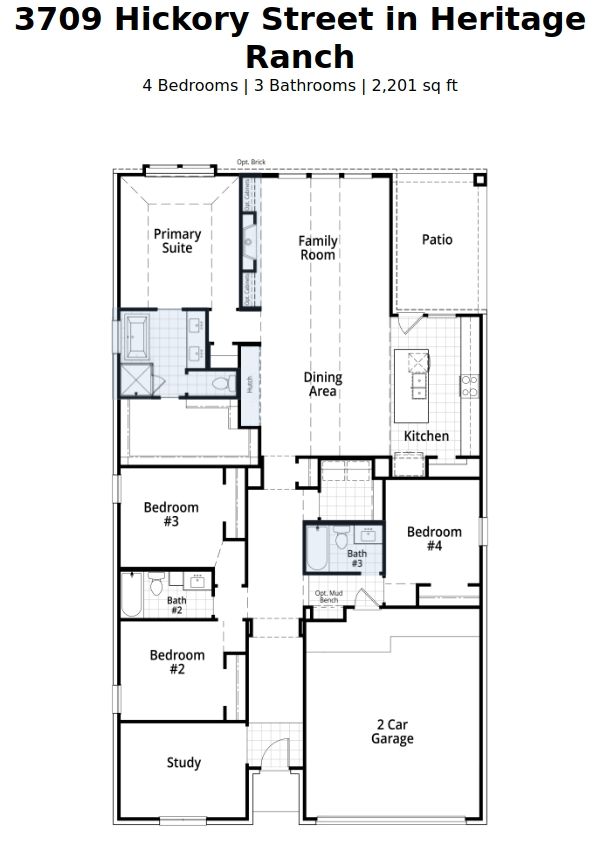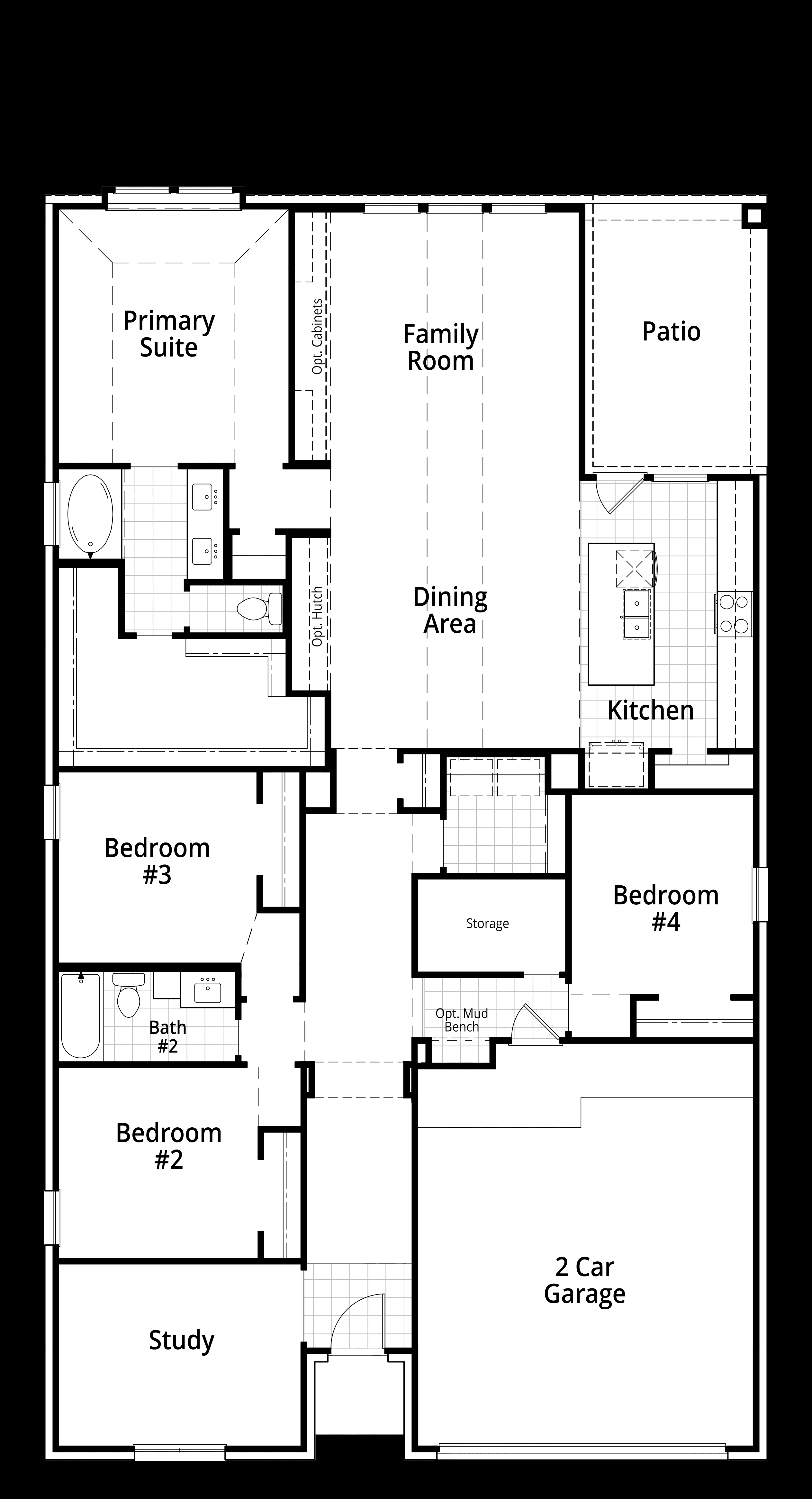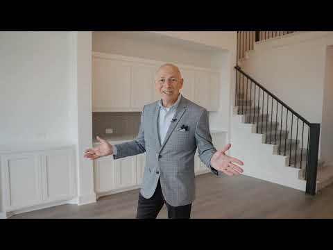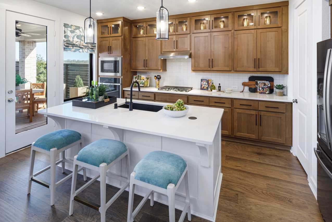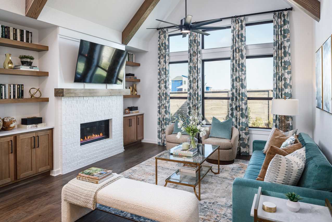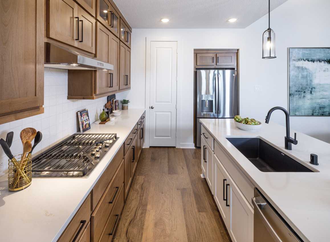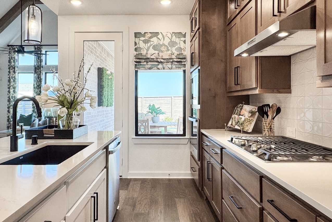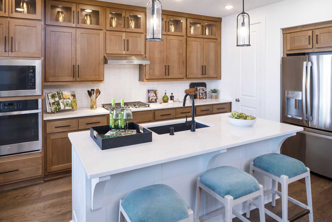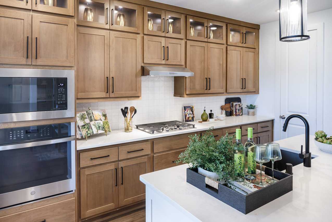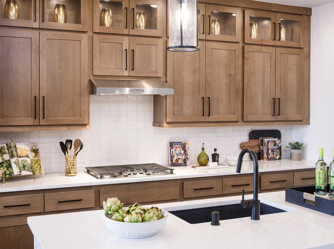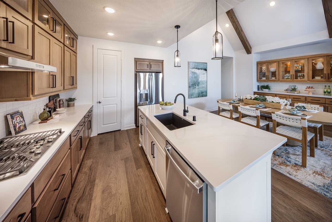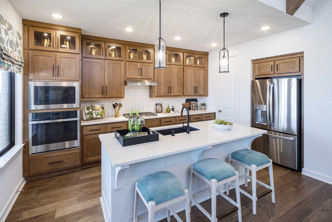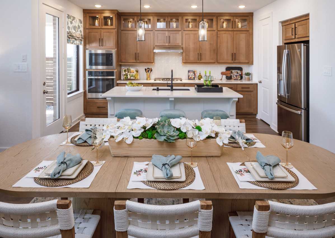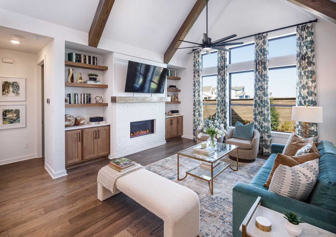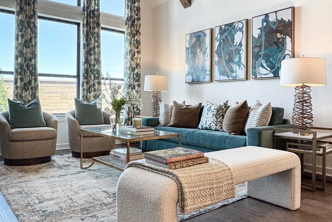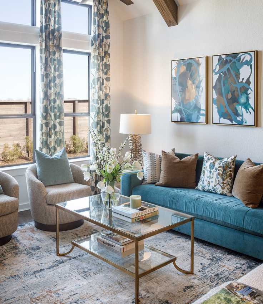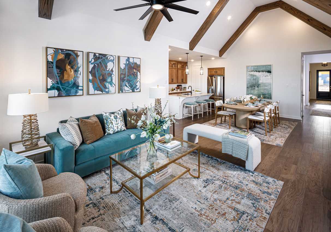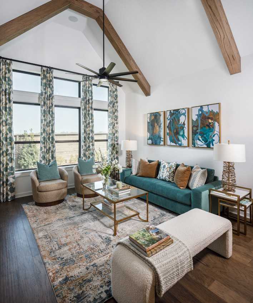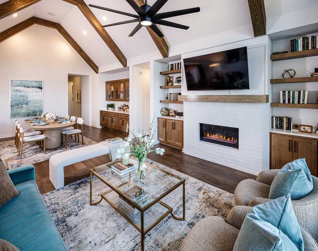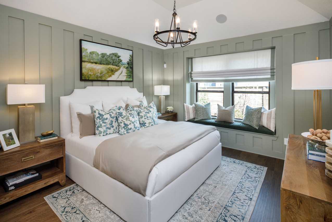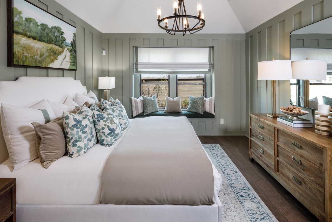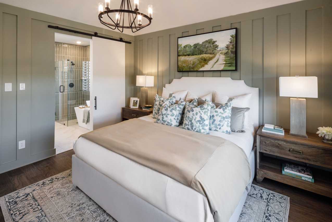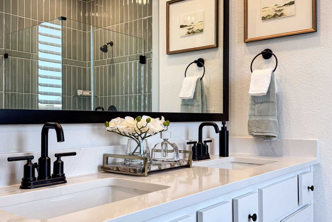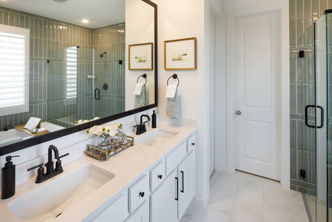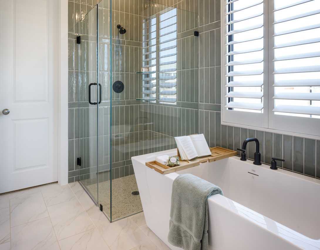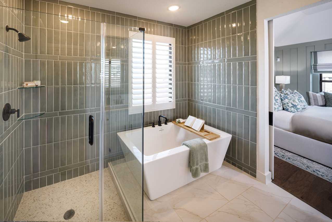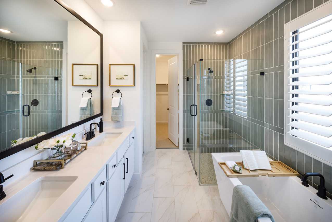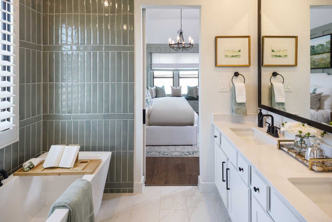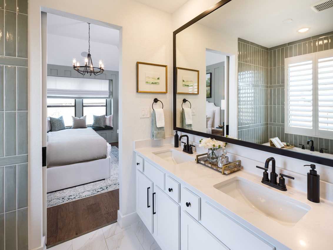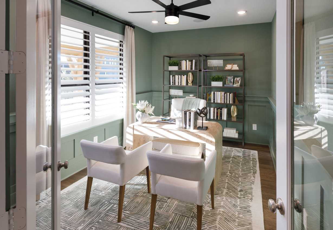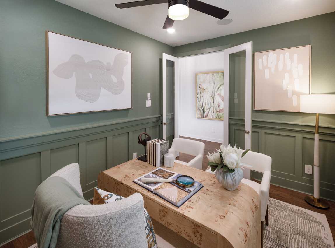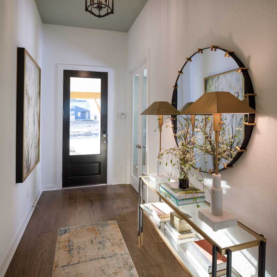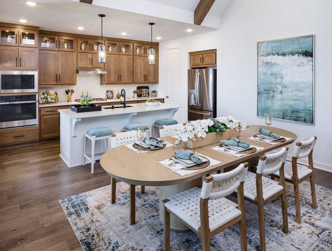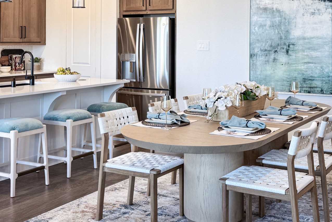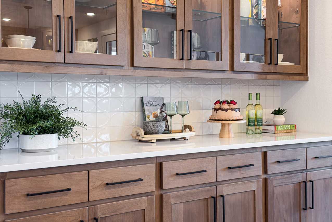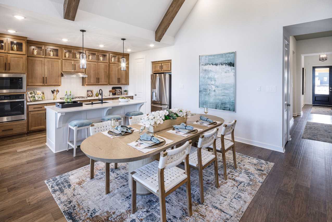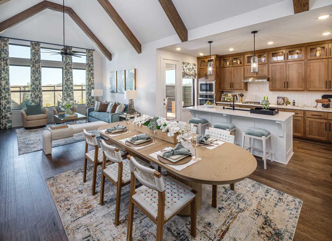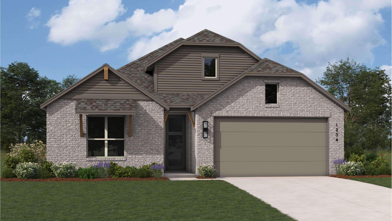Related Properties in This Community
| Name | Specs | Price |
|---|---|---|
 Plan Rodin
Plan Rodin
|
$499,990 | |
 Plan Torres
Plan Torres
|
$478,870 | |
 Plan Renoir
Plan Renoir
|
$433,990 | |
 Plan Picasso
Plan Picasso
|
$439,990 | |
 Plan Monet
Plan Monet
|
$410,990 | |
 Plan Kahlo
Plan Kahlo
|
$459,990 | |
 Plan Dali
Plan Dali
|
$364,990 | |
 Plan Botero
Plan Botero
|
$393,990 | |
 Plan Bernini
Plan Bernini
|
$439,990 | |
| Name | Specs | Price |
Plan Matisse
Price from: $354,990Please call us for updated information!
YOU'VE GOT QUESTIONS?
REWOW () CAN HELP
Home Info of Plan Matisse
Boasting 2143 sq. ft., this remarkable home seamlessly combines elegance and practicality, featuring 4 bedrooms, 2 bathrooms, and a dedicated study. The inviting entry leads to a spacious living and dining area with a vaulted ceiling and a stunning kitchen, perfect for hosting and everyday living. The split-bedroom layout ensures privacy, while the front-positioned study offers a quiet, secluded workspace. Unwind in the spa-inspired primary bath after a long day. Additional highlights include an extra-deep garage bay, a laundry room with a wall of built-in shelves, and an oversized linen closet, providing abundant storage throughout.
Home Highlights for Plan Matisse
Information last updated on June 13, 2025
- Price: $354,990
- 2172 Square Feet
- Status: Plan
- 4 Bedrooms
- 2 Garages
- Zip: 75092
- 2 Bathrooms
- 1 Story
Living area included
- Dining Room
- Living Room
Plan Amenities included
- Primary Bedroom Downstairs
Community Info
Heritage Ranch, a master plan community in Sherman, Texas, features commercial, retail, and entertainment space across 440 vibrant acres. Scattered with parks, trails, and ponds, Heritage Ranch combines nature and city, with a proposed 112-acre entertainment district. With a desirable location, Heritage Ranch sits at the crossroads of FM 1417 and U.S. Highway 82, and less than a mile west of U.S. Highway 75. Sherman ISD's new elementary school is set to open in the heart of Heritage Ranch for the start of the 2025-26 school year.
Actual schools may vary. Contact the builder for more information.
Amenities
-
Health & Fitness
- Trails
Area Schools
-
Sherman Independent School District
- Sherman High School
Actual schools may vary. Contact the builder for more information.
Testimonials
"My husband and I have built several homes over the years, and this has been the least complicated process of any of them - especially taking into consideration this home is the biggest and had more detail done than the previous ones. We have been in this house for almost three years, and it has stood the test of time and severe weather."
BG and PG, Homeowners in Austin, TX
7/26/2017
