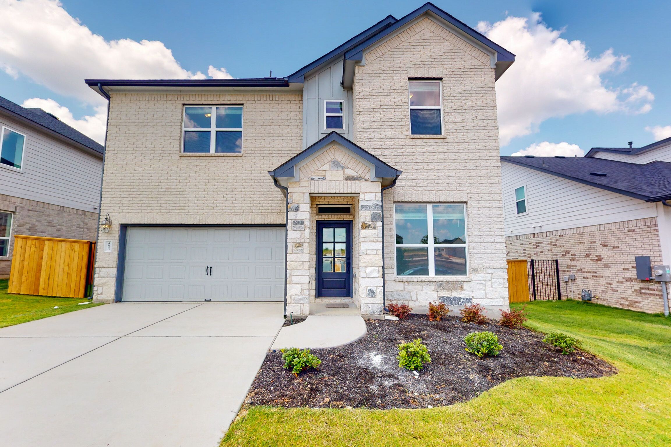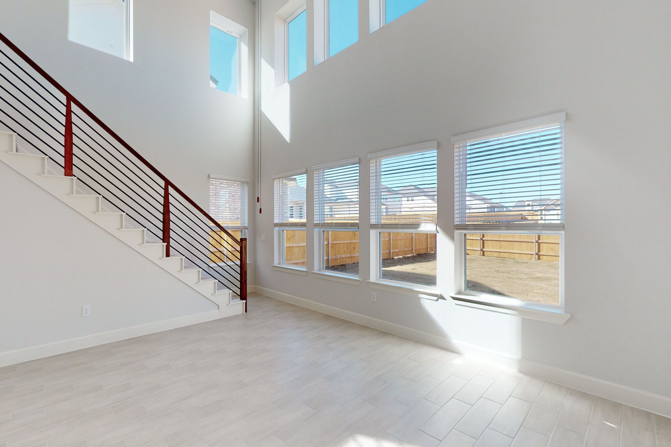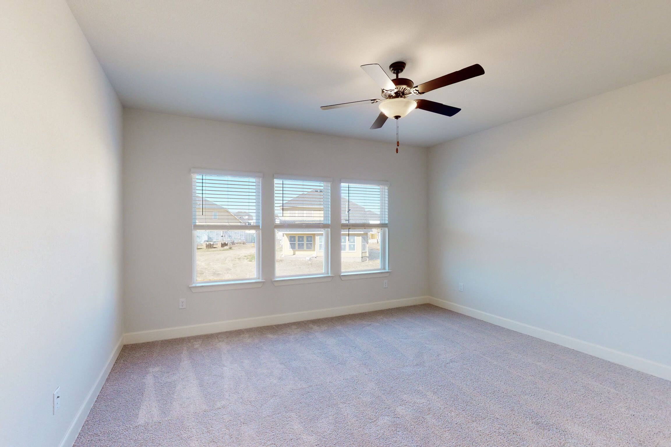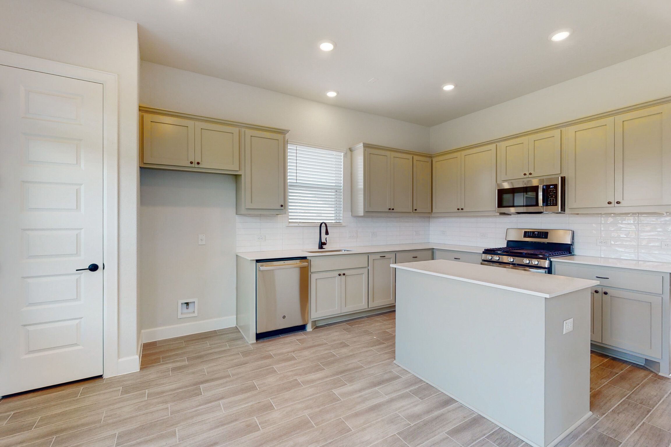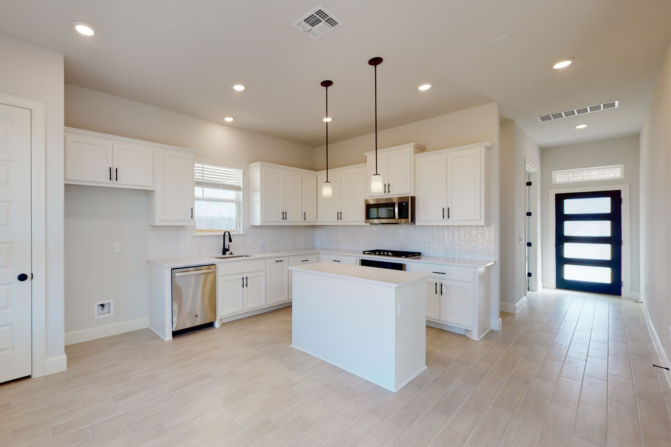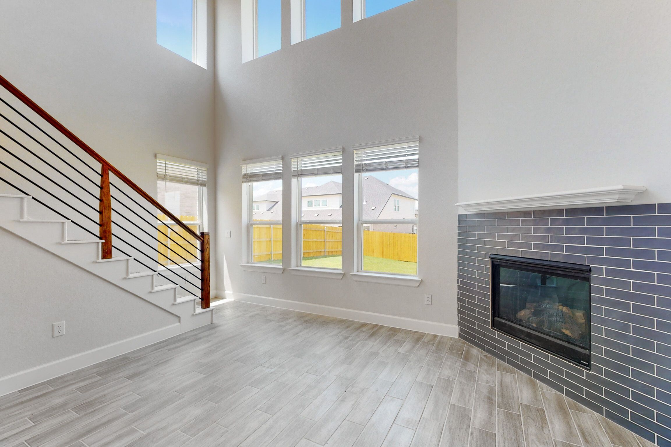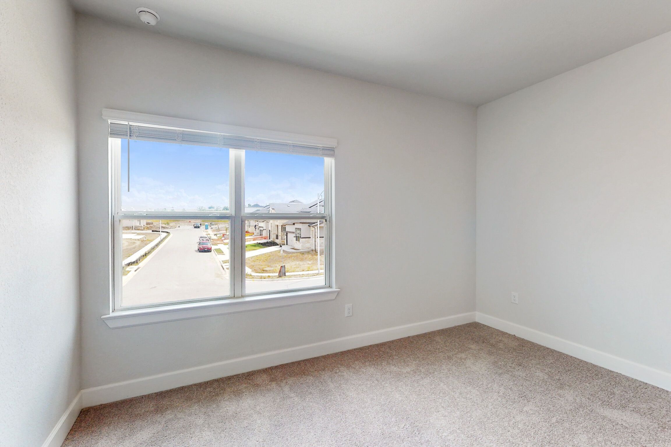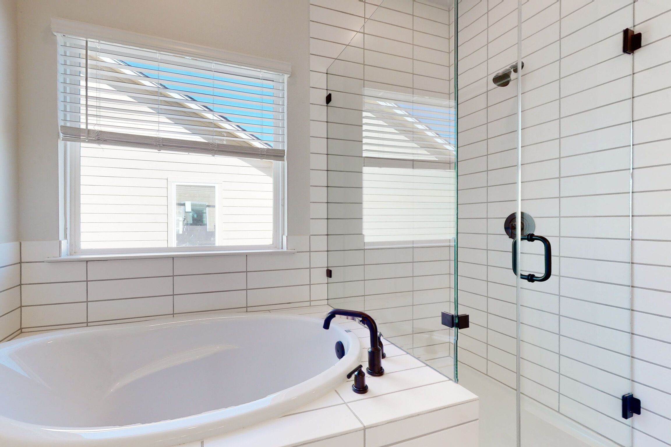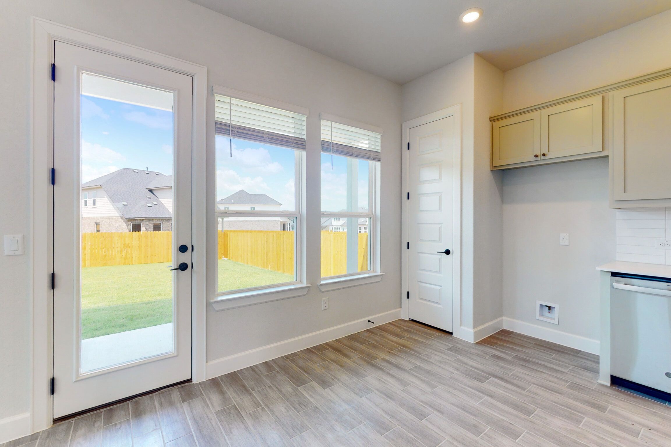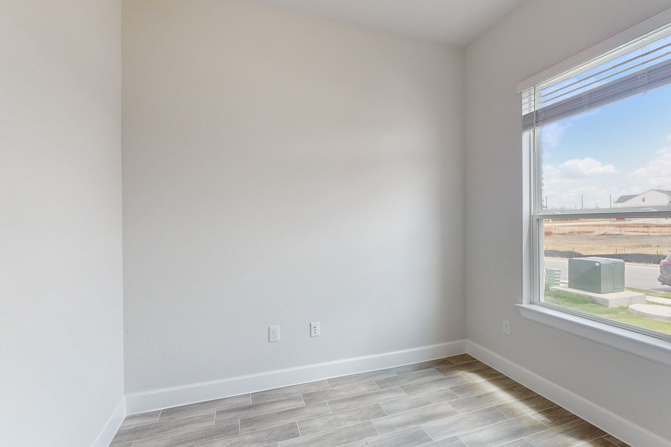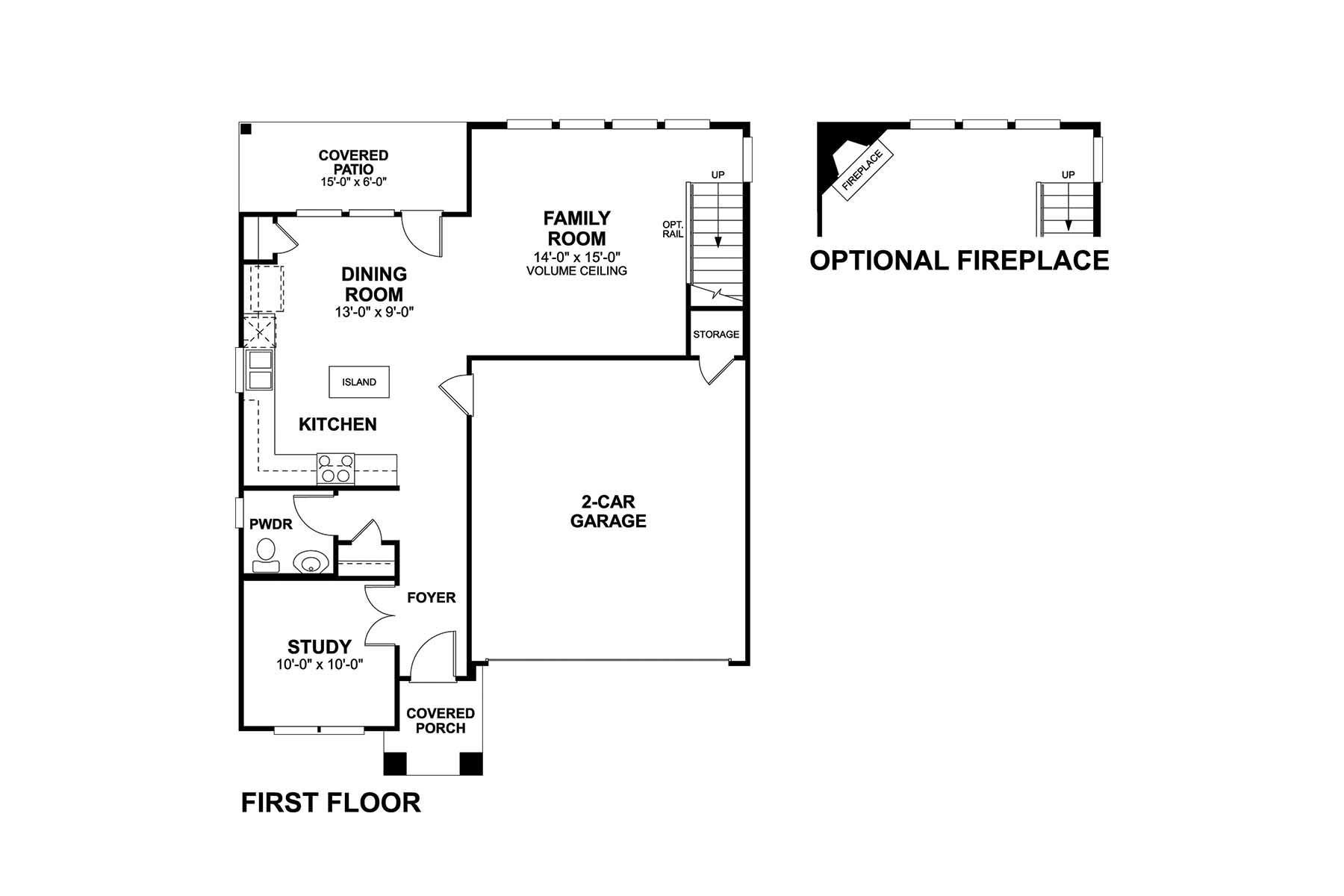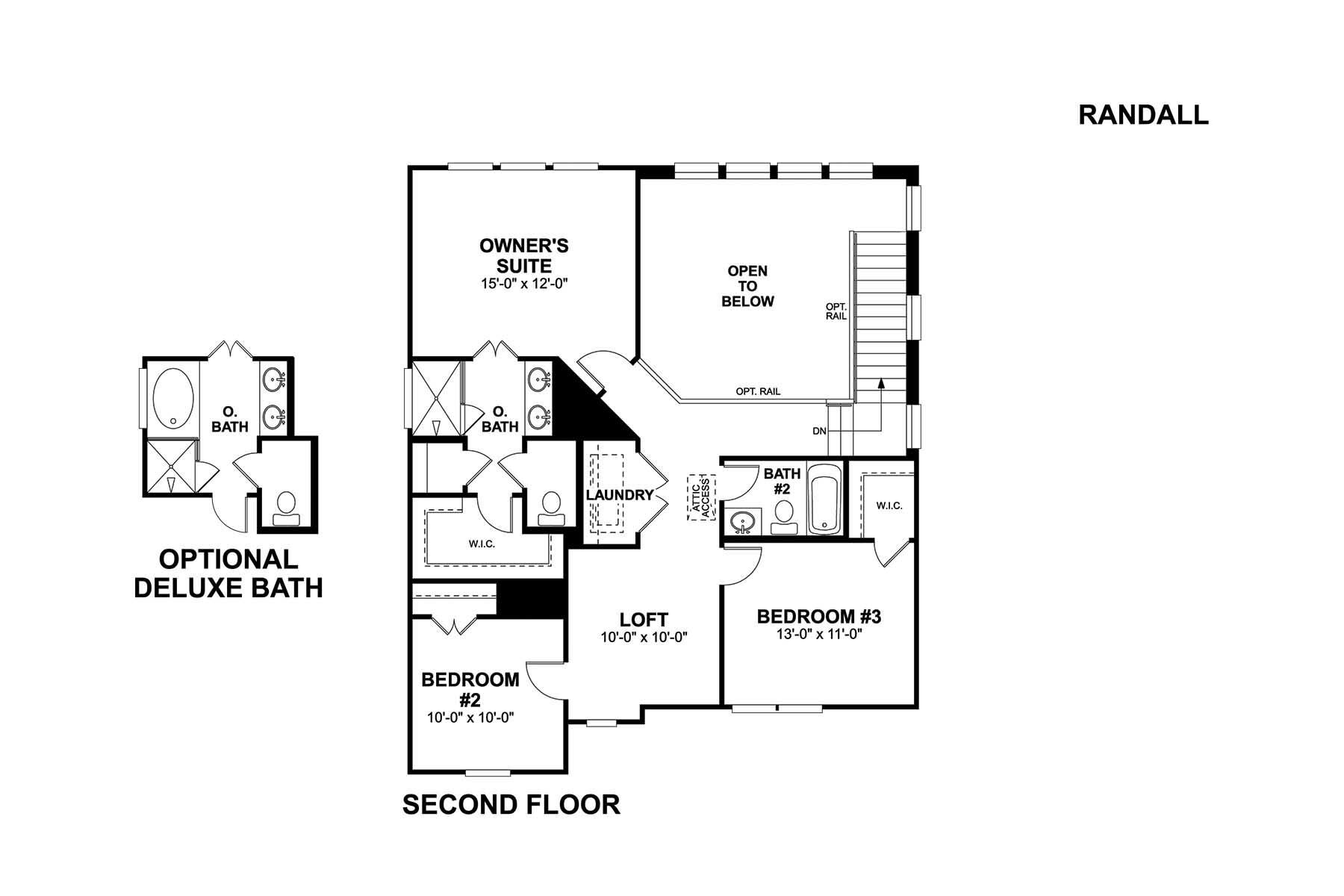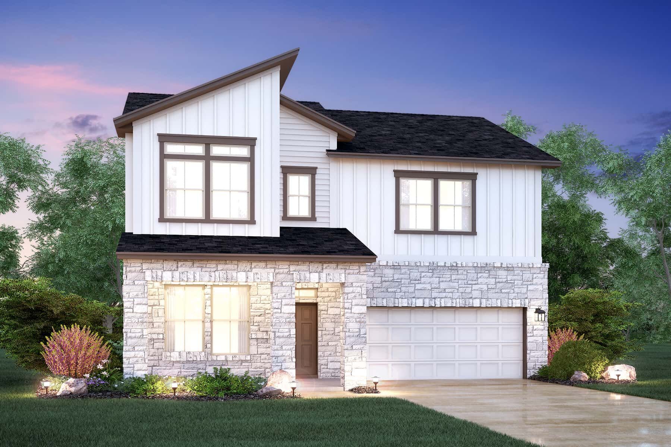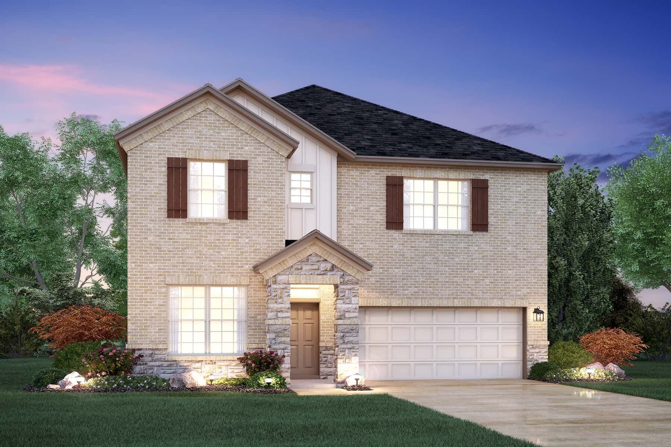Related Properties in This Community
| Name | Specs | Price |
|---|---|---|
 Trinity II
Trinity II
|
$498,990 | |
 Braford
Braford
|
$469,990 | |
 Bonnell II
Bonnell II
|
$543,990 | |
 Vienna
Vienna
|
$449,990 | |
 Estonian
Estonian
|
$524,990 | |
 Catura
Catura
|
$406,990 | |
 Balcones II
Balcones II
|
$533,990 | |
 Porter
Porter
|
$396,990 | |
 Costa
Costa
|
$399,990 | |
 Belmont II
Belmont II
|
$523,990 | |
 Paramount II
Paramount II
|
$515,990 | |
 McKinney II
McKinney II
|
$493,990 | |
 Highland
Highland
|
$632,651 | |
 Galloway
Galloway
|
$426,990 | |
 Driskill II
Driskill II
|
$503,990 | |
 Dexter
Dexter
|
$474,990 | |
 Continental II
Continental II
|
$476,990 | |
 Congress II
Congress II
|
$538,990 | |
 Brahman
Brahman
|
$514,990 | |
 Barton II
Barton II
|
$483,990 | |
 Baltimore
Baltimore
|
$469,990 | |
| Name | Specs | Price |
Randall
Price from: $445,990Please call us for updated information!
YOU'VE GOT QUESTIONS?
REWOW () CAN HELP
Home Info of Randall
The Randall is remarkable in its 1,842 square foot design. The home's layout includes 2 stories, 3 bedrooms, 2 full bathrooms and 1 half bath, a study, a large covered back patio, and a 2-car garage. Additional options for the Randall include a fireplace in the family room, 3-panel glass door slider, and a deluxe bath in the owner's suite.
Home Highlights for Randall
Information last updated on June 25, 2025
- Price: $445,990
- 1842 Square Feet
- Status: Plan
- 3 Bedrooms
- 2 Garages
- Zip: 78620
- 2.5 Bathrooms
- 2 Stories
Plan Amenities included
- Primary Bedroom Upstairs
Community Info
M/I Homes is proud to welcome you to Heritage located in Dripping Springs, Texas. Heritage is located off of Ranch Road 12, near Old Fitzhugh Road—less than 1 mile north of Highway 290. Discover Your Dream Lifestyle at HeritageCentrally located within the growing city of Dripping Springs, you will find this new master-planned community. When complete, the community will feature nearly 600 homes on a variety of homesite sizes, making for a picturesque neighborhood you will be proud to call home. The community also has plans for several amenities such as: , An amenity center , A swimming pool , Playgrounds , Ponds , Pocket parksAbout Our New Homes for Sale in Dripping SpringsHeritage will offer homes from 3 distinct Series of single family homes. With multiple floorplans and options within each Series, you are sure to find a home that fits you and your family's unique needs. The Central Series features 4 single-story floorplans and 5 2-story floorplans on 40ft-wide homesites. These homes range in size from 1,485–2,750 square feet and come standard with 3–5 bedrooms. We have also streamlined the buying process by offering simplified design options for the Central series curated by our Design Studio team. All plans come with a long list of included features and options. Our Capital Series of homes will range from 1,402–2,385 square feet on 45-foot-wide homesites and offer 2–4 bedrooms, covered back patios, 2-car garages, and 10-foot first-floor ceilings. All plans come with a long list of included features and options. Our Signature Series II homes will range in size from 1,644–3,318 square feet on 50-foot-wide homesites and include 3–4 bedrooms, 2–4 bathrooms, and game rooms for 2-story plans. Most plans include a study or den, and all have covered back patios and 10-foot first-floor ceilings, and a long list of included features and options. Self-Tour On Your Schedule...
Amenities
-
Health & Fitness
- Pool
- Trails
-
Community Services
- Playground
- Park
- Community Center
-
Local Area Amenities
- Pond
- Pedernales Falls State Park
- Hamilton Pool & Nature Preserve
- Salt Lick BBQ
- Dreamland
