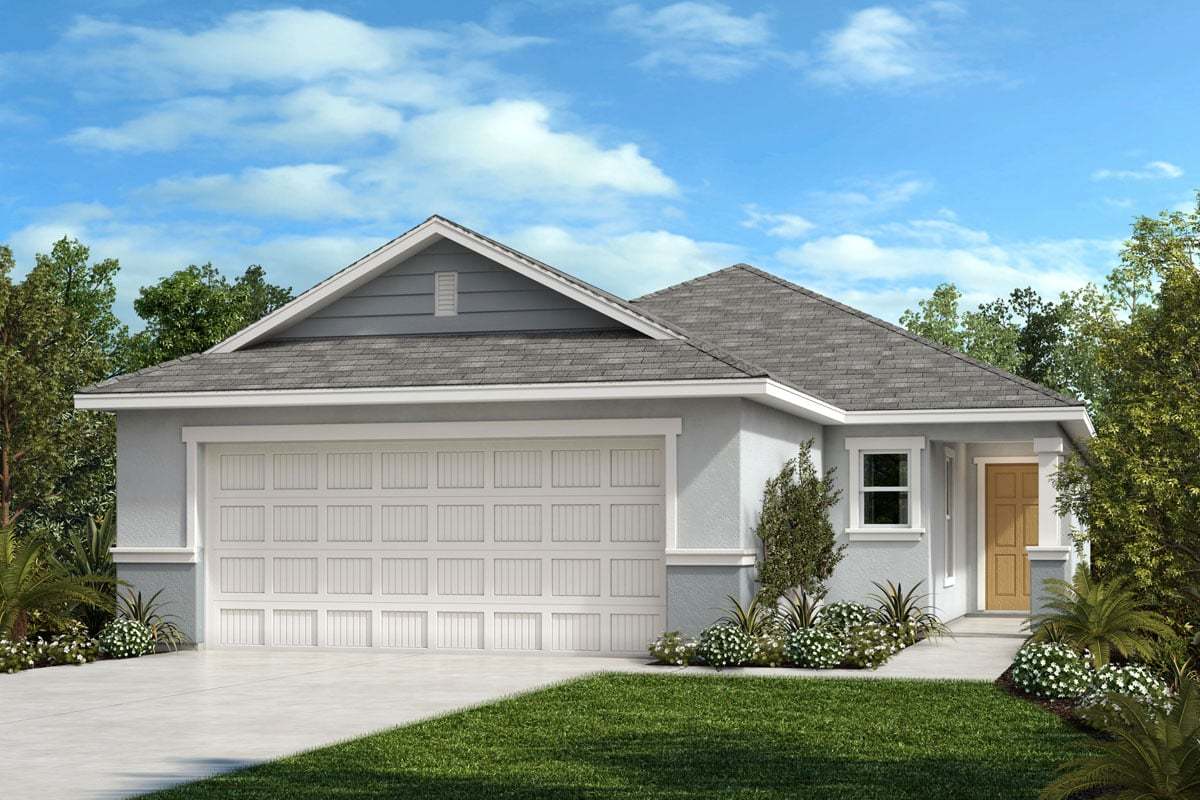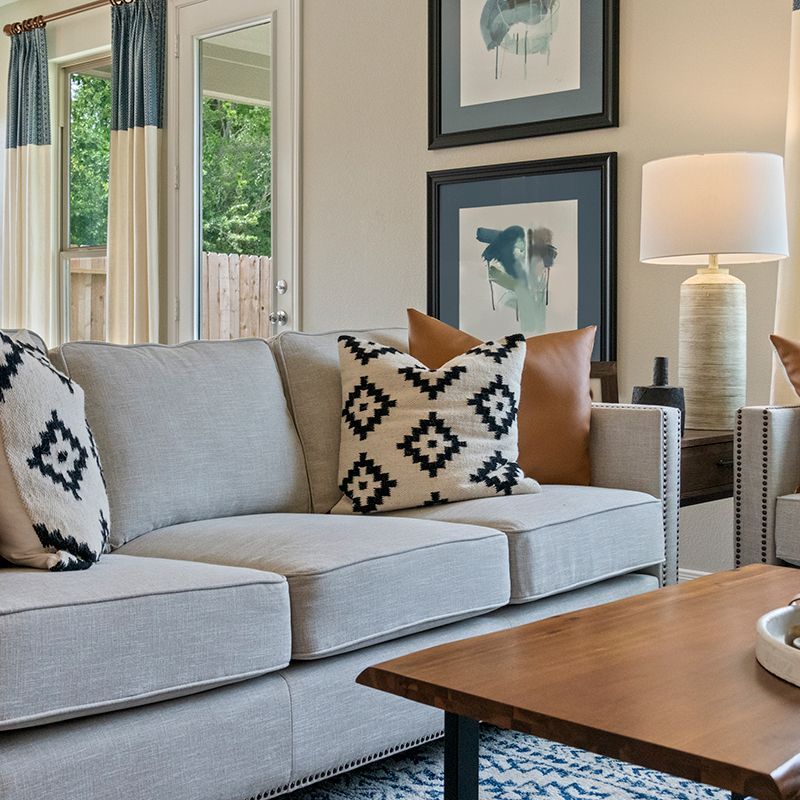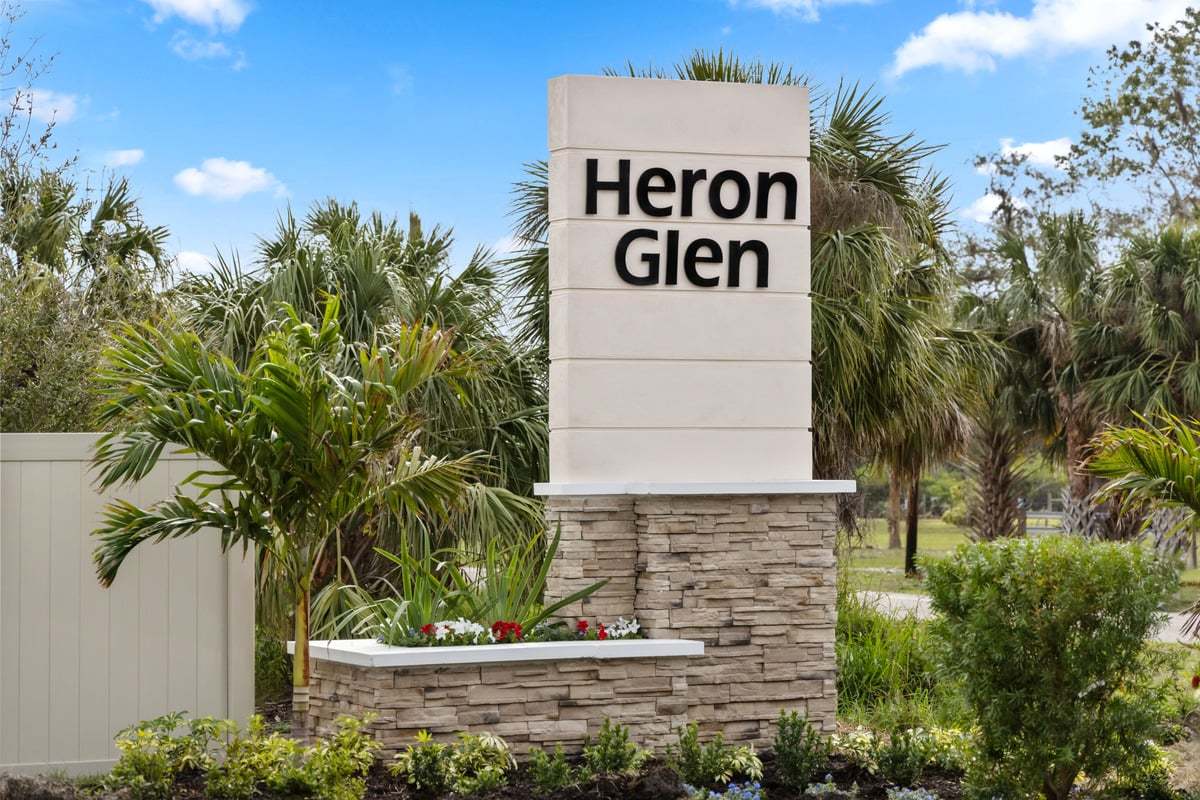Related Properties in This Community
| Name | Specs | Price |
|---|---|---|
 Plan 1908
Plan 1908
|
$323,990 | |
 Plan 1637 Modeled
Plan 1637 Modeled
|
$310,990 | |
 Plan 2544
Plan 2544
|
$366,990 | |
 Plan 2385
Plan 2385
|
$355,990 | |
 Plan 2107 Modeled
Plan 2107 Modeled
|
$340,990 | |
 Plan 1346
Plan 1346
|
$303,058 | |
| Name | Specs | Price |
Plan 1511
Price from: $297,990Please call us for updated information!
YOU'VE GOT QUESTIONS?
REWOW () CAN HELP
Home Info of Plan 1511
* Stainless steel appliances * Open floor plan * Extended vanity with knee space at bath 2 * Tile flooring at entry, kitchen, baths and laundry room * Flush kitchen breakfast bar * Kitchen USB charging port * Spacious great room * Dedicated laundry room * Smart thermostat * WaterSense labeled faucets * Low-E windows * ENERGY STAR certified home * Commuter-friendly location * Close to family friendly parks * Close to popular restaurants * Great shopping nearby * Pond * Hiking trails nearby
Home Highlights for Plan 1511
Information last checked by REWOW: August 14, 2025
- Price from: $297,990
- 1511 Square Feet
- Status: Plan
- 3 Bedrooms
- 2 Garages
- Zip: 34221
- 2 Bathrooms
- 1 Story
Living area included
- Living Room
Community Info
* No CDD fees * Commuter friendly; less than a mile to I-275 * Short drive to shopping, dining and entertainment along US-41 * Close to some of Florida's most pristine beaches, including Siesta Key, Longboat Key, Lido Key, Holmes and Bradenton Beach * Minutes to Ellenton Premium Outlets® for shopping and dining * Zoned for School District of Manatee County, which includes James Tillman Elementary School, Palm View K-8 School and Palmetto High School * Commuter-friendly location * Close to family friendly parks * Close to popular restaurants * Great shopping nearby * Pond * Hiking trails nearby
Actual schools may vary. Contact the builder for more information.
Amenities
-
Local Area Amenities
- Pond
Area Schools
-
Manatee County Public Schools
- Palmetto High School
Actual schools may vary. Contact the builder for more information.




