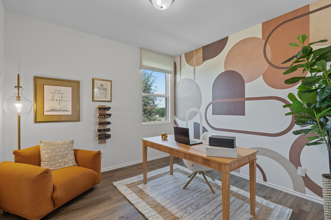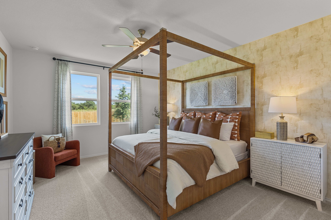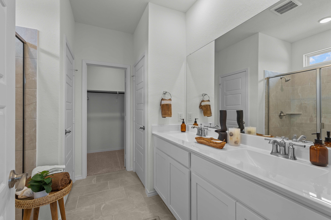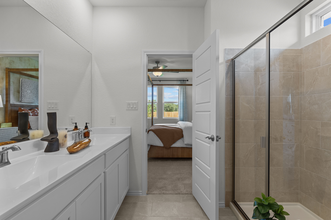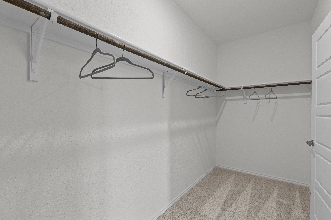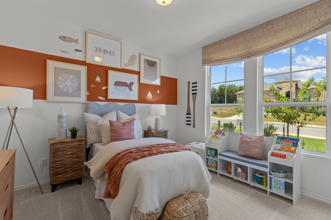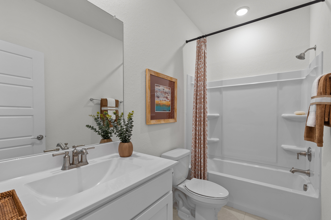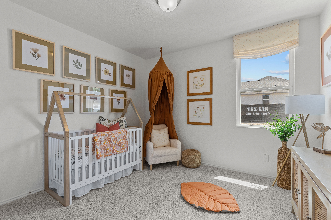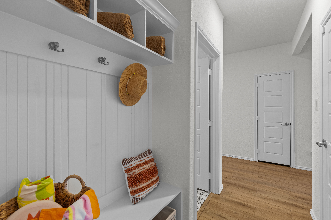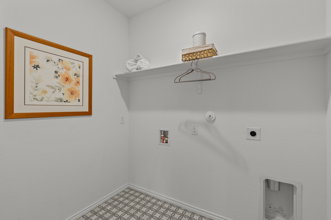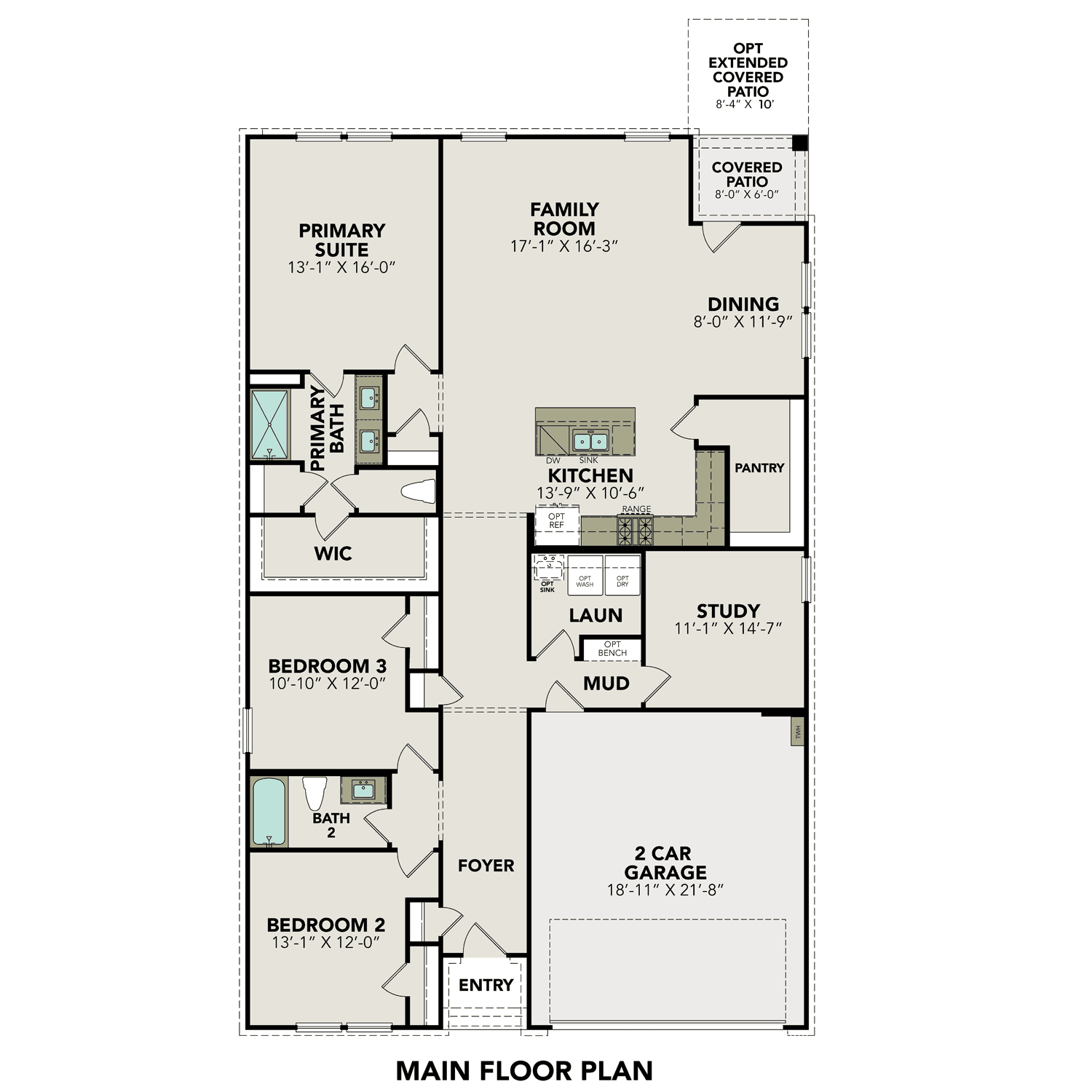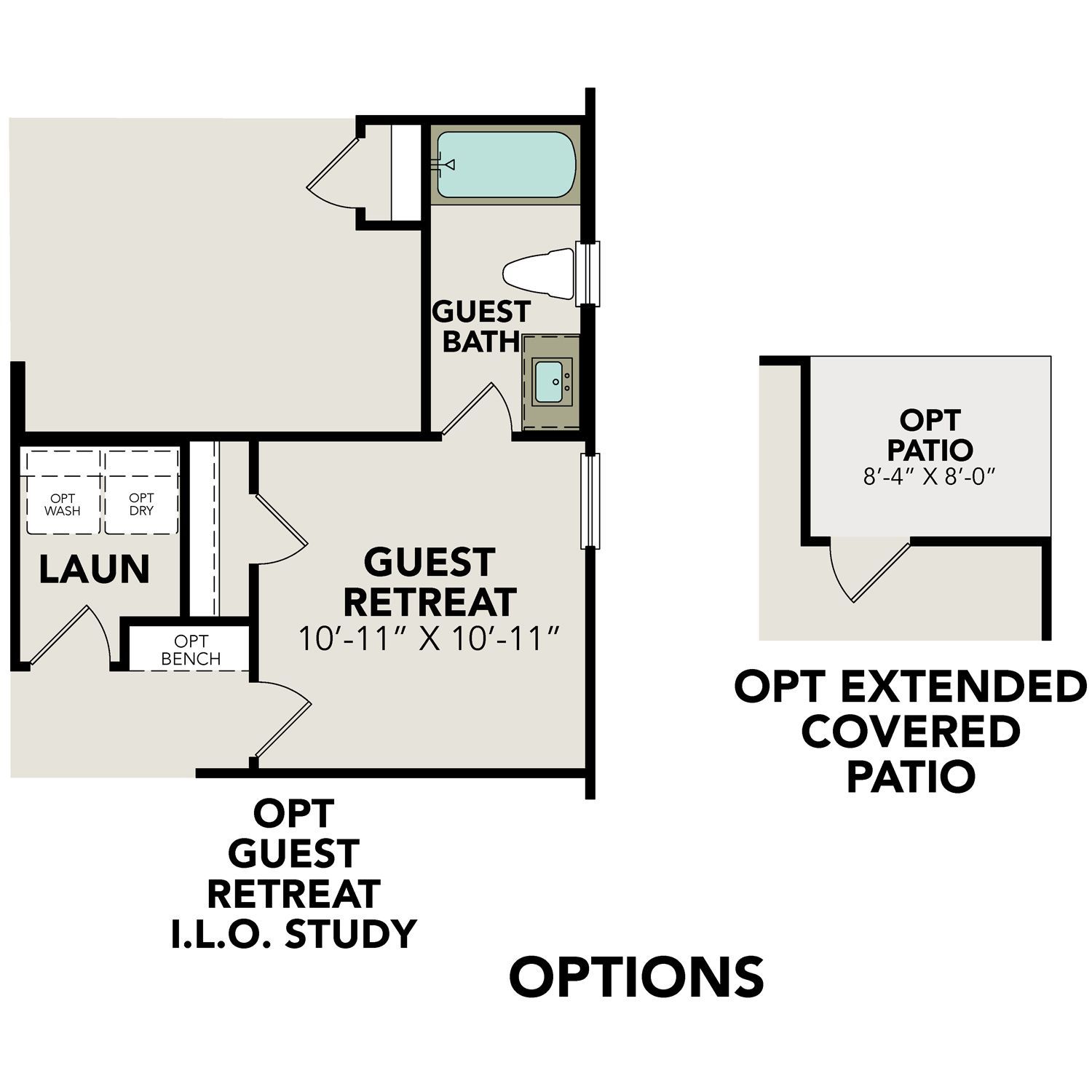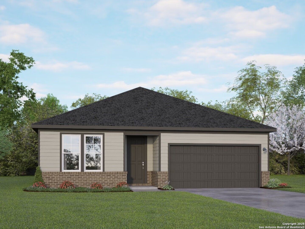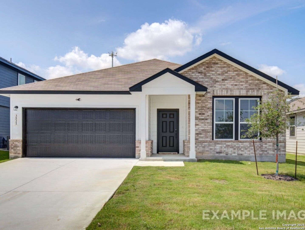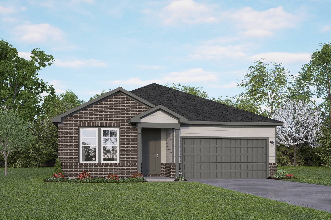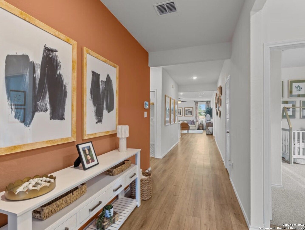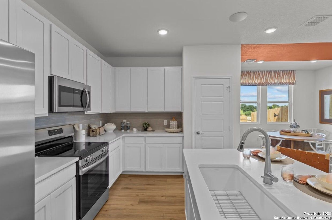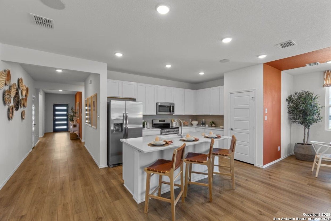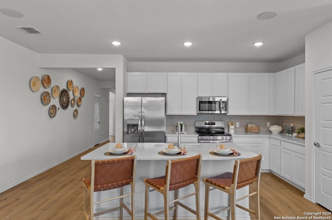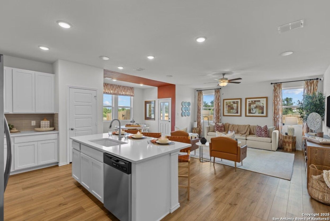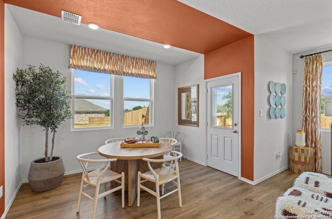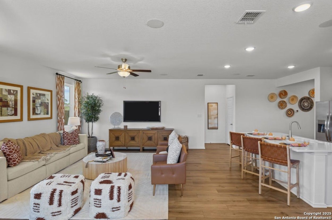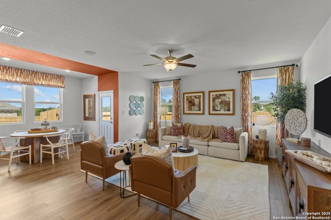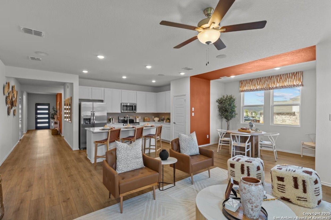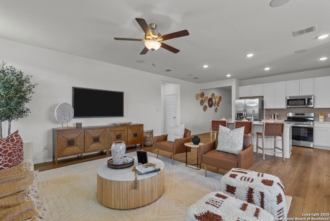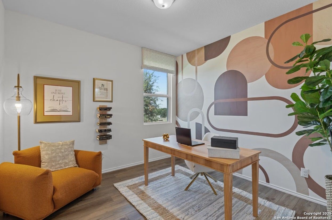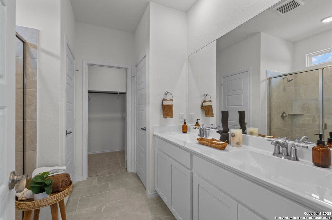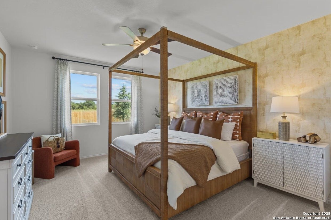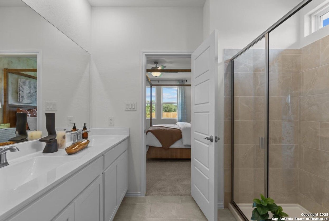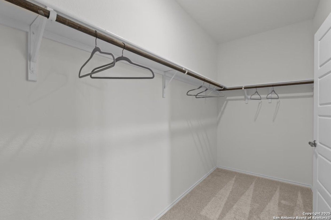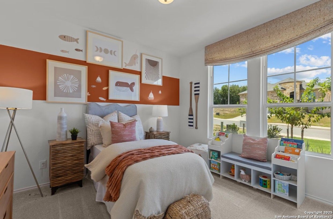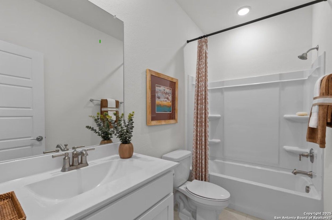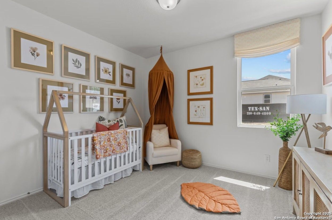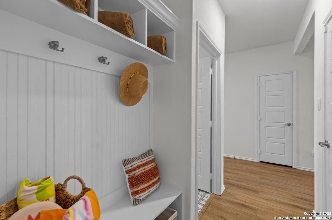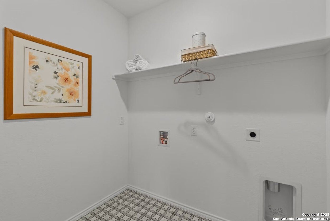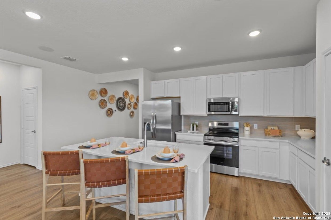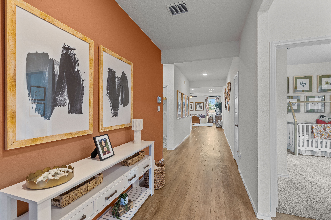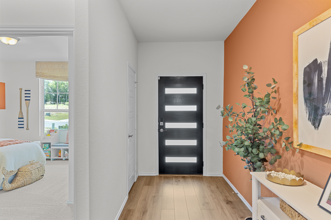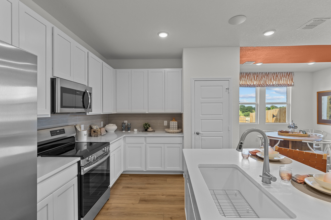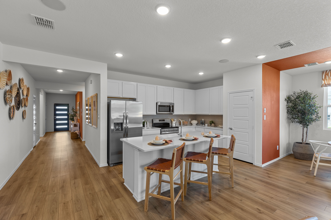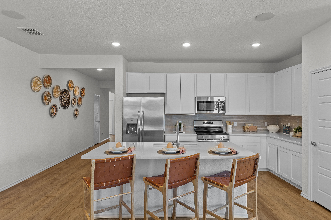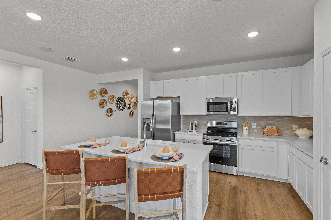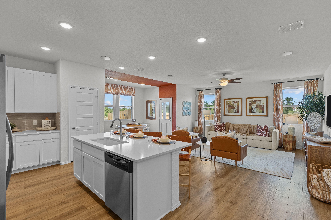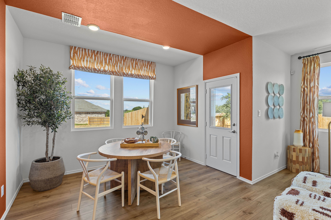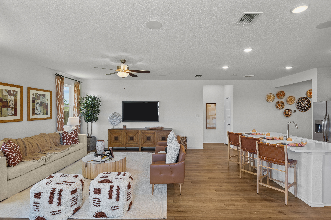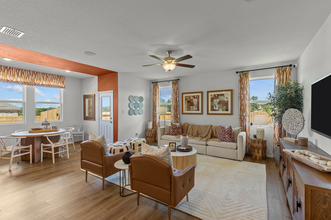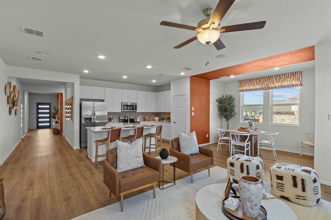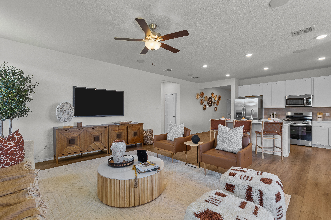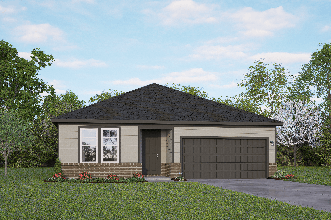Related Properties in This Community
| Name | Specs | Price |
|---|---|---|
 The San Marcos E
The San Marcos E
|
$320,990 | |
 The Daphne H
The Daphne H
|
$314,990 | |
 The Woodland
The Woodland
|
$264,990 | |
 The Wildflower
The Wildflower
|
$244,990 | |
 The Wisteria
The Wisteria
|
$307,748 | |
 The Sequoia B
The Sequoia B
|
$393,990 | |
 The Sequoia A
The Sequoia A
|
$368,990 | |
 The Redbud
The Redbud
|
$299,990 | |
 The Murray H
The Murray H
|
$345,990 | |
 The Murray F
The Murray F
|
$308,990 | |
 The Lowry
The Lowry
|
$274,990 | |
 The Lakeland
The Lakeland
|
$264,990 | |
 The Glenwood D
The Glenwood D
|
$315,990 | |
 The Douglas C
The Douglas C
|
$377,990 | |
 The Aspen
The Aspen
|
$254,990 | |
 The Asheville G
The Asheville G
|
$268,000 | |
 The Asheville E
The Asheville E
|
$258,990 | |
| Name | Specs | Price |
The Daphne E
Price from: $309,990Please call us for updated information!
YOU'VE GOT QUESTIONS?
REWOW () CAN HELP
Home Info of The Daphne E
Show off your style with the Daphne's open-concept floor plan! Featuring tons of natural light, the family room is perfect for entertaining, and the home's kitchen features an adorable breakfast nook. The primary suite offers plenty of space, and its walk-in closet has room to spare. Make it your own with The Daphne's flexible floor plan, featuring an optional guest retreat and extended covered patio. Just know that offerings vary by location, so please discuss our standard features and upgrade options with your community's agent.
Home Highlights for The Daphne E
Information last updated on July 14, 2025
- Price: $309,990
- 1917 Square Feet
- Status: Under Construction
- 3 Bedrooms
- 2 Garages
- Zip: 78112
- 2 Bathrooms
- 1 Story
- Move In Date September 2025
Living area included
- Dining Room
- Family Room
- Guest Room
- Study
Plan Amenities included
- Primary Bedroom Downstairs
Community Info
Welcome to Hickory Ridge, where exceptional living meets serene landscapes in the charming town of Elmendorf, TX. This vibrant community features beautifully designed new homes that offer the perfect combination of luxury, comfort, and Davidson Homes' signature craftsmanship. Whether you're raising a family or beginning a new chapter, Hickory Ridge is the ideal place to create lasting memories. Designed for both relaxation and recreation, Hickory Ridge offers outstanding amenities, including a community pool, a clubhouse, and a lazy river perfect for unwinding on warm Texas days. Here, you’ll enjoy the peace of a picturesque setting, with all the modern conveniences you need just a short drive away. At Hickory Ridge, we believe home is more than just a place—it’s a lifestyle. Discover a community that blends tranquil living with vibrant amenities. Welcome to Hickory Ridge, where every moment feels like a getaway. Sales Center Address: 16412 Maple Pear, Elmendorf, TX 78112
Actual schools may vary. Contact the builder for more information.
Amenities
-
Health & Fitness
- Pool
-
Local Area Amenities
- Pool
- Clubhouse
- Lazy River
- Coming Soon: Onsite Elementary School
-
Social Activities
- Club House
Area Schools
-
East Central Independent School District
- Harmony Elementary School
- Heritage Middle School
- East Central High School
Actual schools may vary. Contact the builder for more information.
