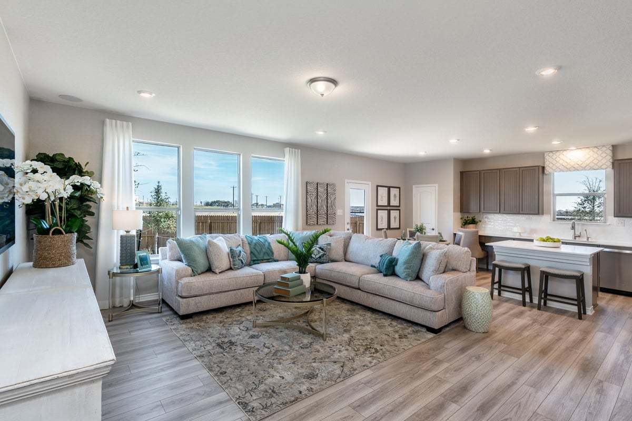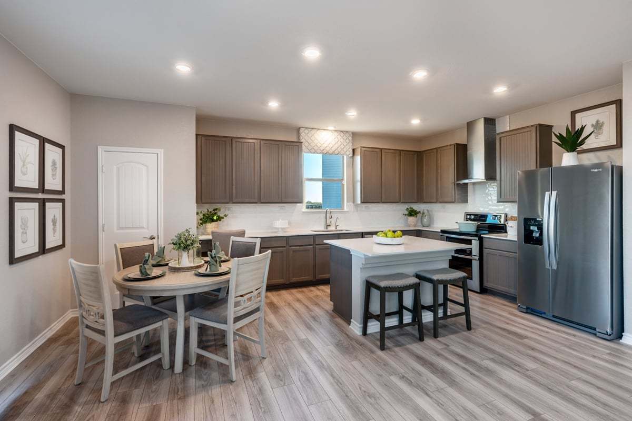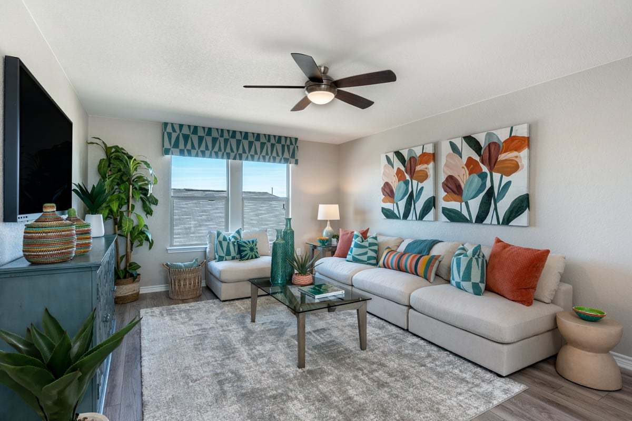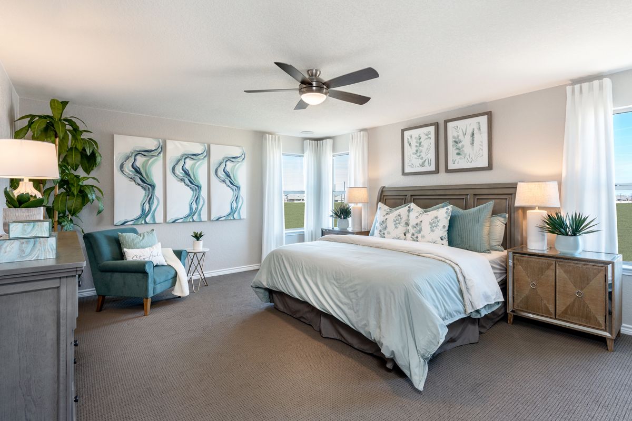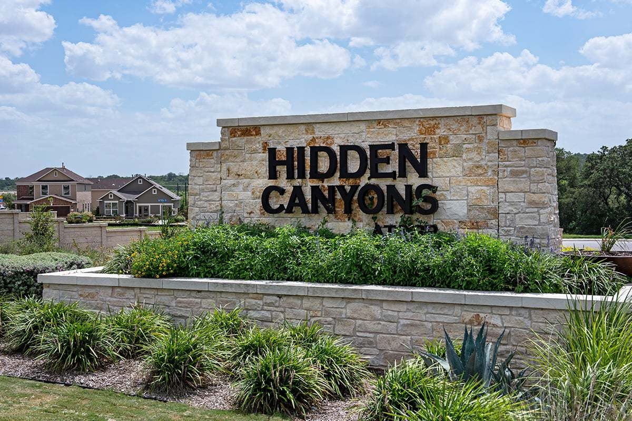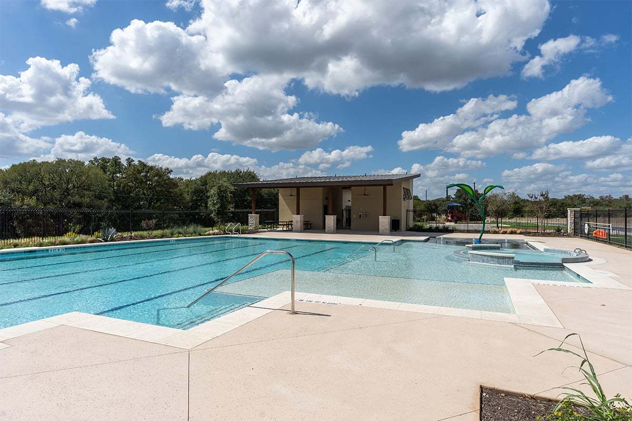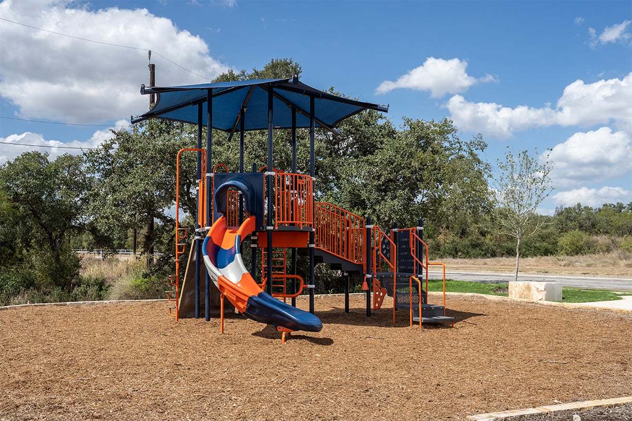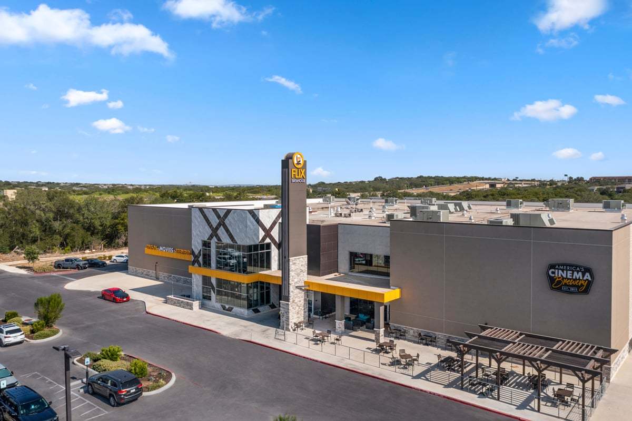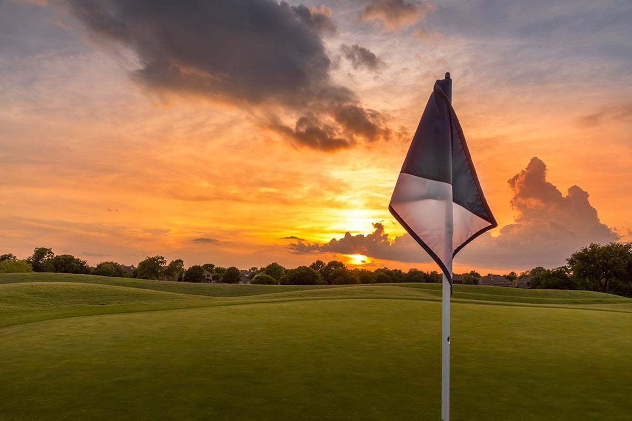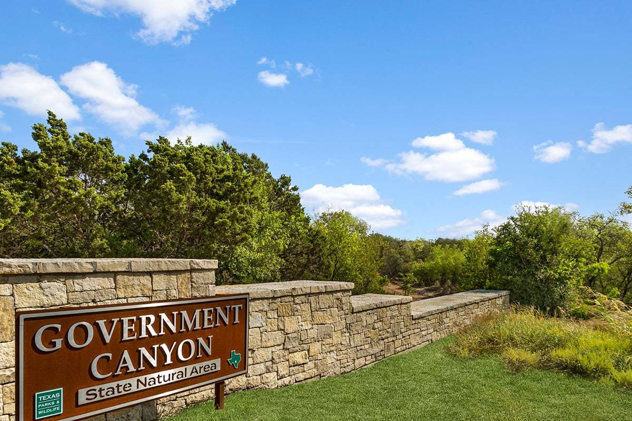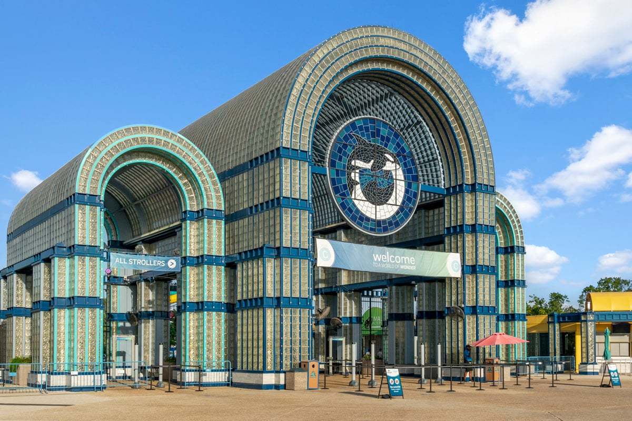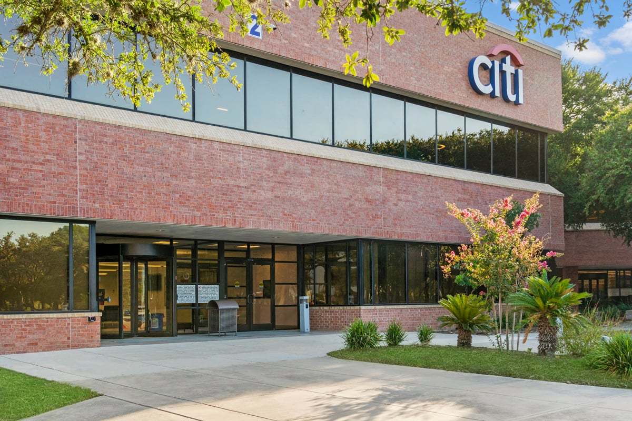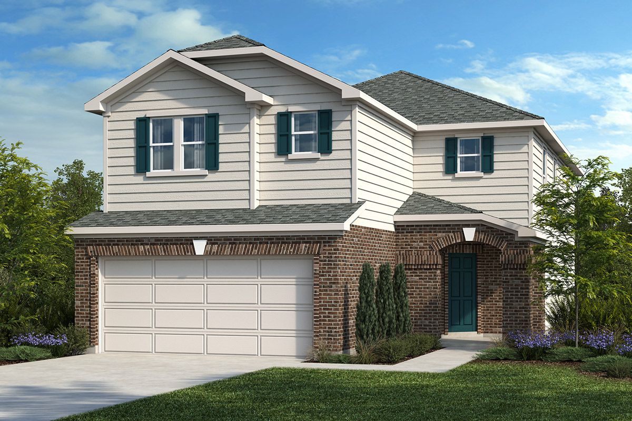Related Properties in This Community
| Name | Specs | Price |
|---|---|---|
 Plan 2527
Plan 2527
|
$279,995 | |
 Plan 2411
Plan 2411
|
$274,995 | |
 Plan 2245 Modeled
Plan 2245 Modeled
|
$259,995 | |
 Plan 2100
Plan 2100
|
$249,995 | |
 Plan 1780
Plan 1780
|
$239,995 | |
 Plan 1702
Plan 1702
|
$244,995 | |
 Plan 1655 Modeled
Plan 1655 Modeled
|
$239,995 | |
 Plan 1548
Plan 1548
|
$229,995 | |
 Plan 1416
Plan 1416
|
$219,995 | |
 Plan 1242 Modeled
Plan 1242 Modeled
|
$209,995 | |
| Name | Specs | Price |
Plan 2708
Price from: $289,995Please call us for updated information!
YOU'VE GOT QUESTIONS?
REWOW () CAN HELP
Home Info of Plan 2708
* Kitchen desk * Storage closet at den * 42-in. garden tub/shower combination at primary bath * Radiant barrier roof sheathing * 6-ft. vertical wood privacy fence with gate and metal post * Kitchen USB charging port * Flex Space * Open floor plan * Den * Upstairs laundry room * Expansive primary suite * ENERGY STAR certified home * Master-planned community * Swimming pool * Playground * Walking paths * Close to golf courses * Hiking trails nearby
Home Highlights for Plan 2708
Information last updated on July 16, 2025
- Price: $289,995
- 2708 Square Feet
- Status: Plan
- 4 Bedrooms
- 2 Garages
- Zip: 78245
- 2.5 Bathrooms
- 2 Stories
Living area included
- Living Room
Community Info
* Community amenities center with pool, picnic pavilion and playground * Less than 2 miles to grocery shopping at brand-new H-E-B® * Convenient to shopping and entertainment at The Shops at Dove Creek, which features the new Flix Brewhouse™ * Near public hiking trails at Texas Research Park and Government Canyon State Natural Area * No city taxes * Zoned for Northside ISD schools * Master-planned community * Swimming pool * Playground * Walking paths * Close to golf courses * Hiking trails nearby
Actual schools may vary. Contact the builder for more information.
Amenities
-
Health & Fitness
- Pool
-
Community Services
- Playground
Area Schools
-
Northside Independent School District
- Wernli Elementary School
- Bernal Middle School
Actual schools may vary. Contact the builder for more information.
