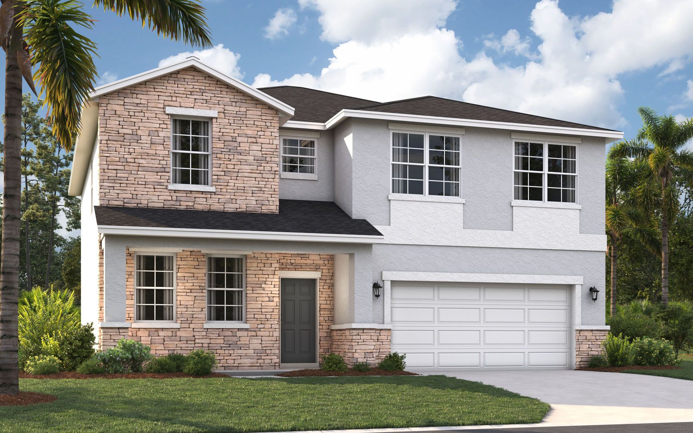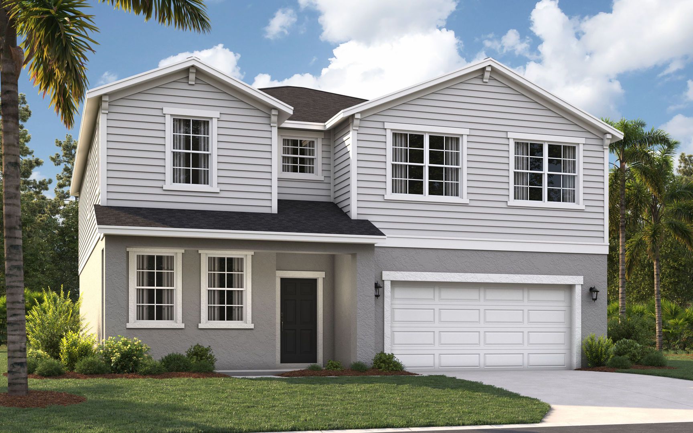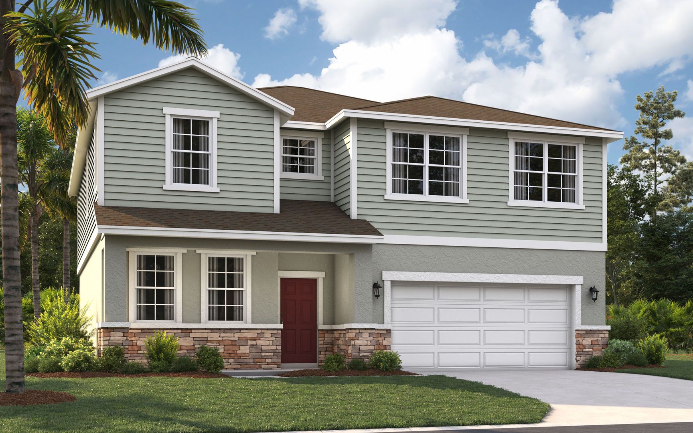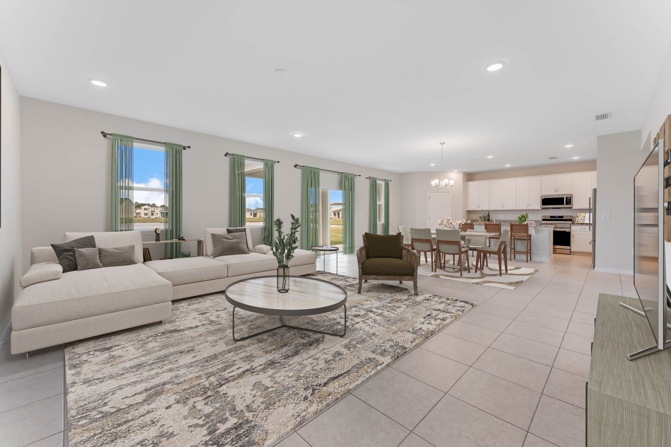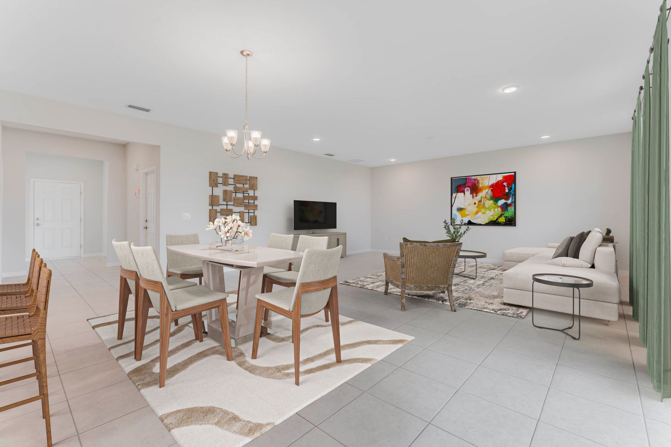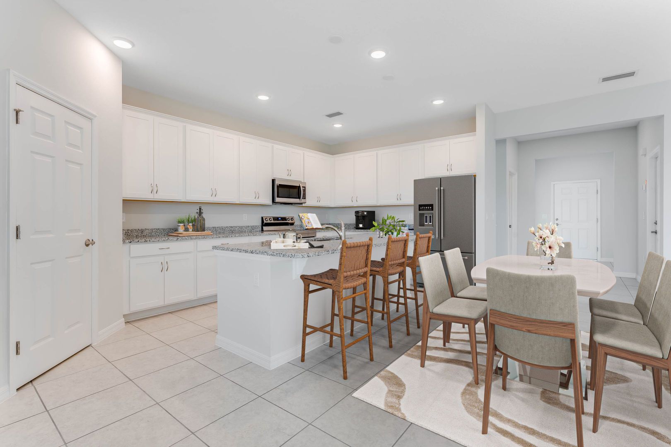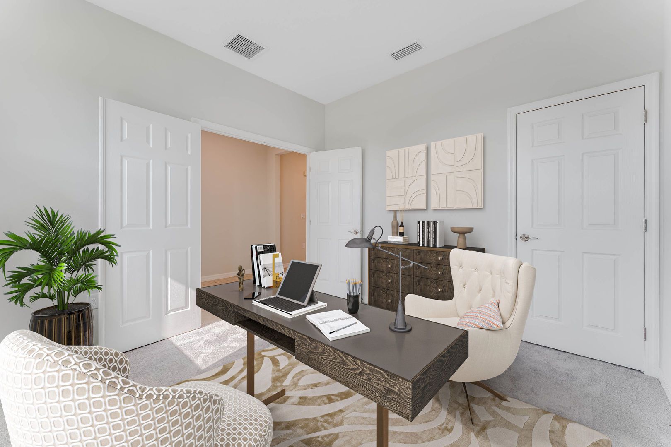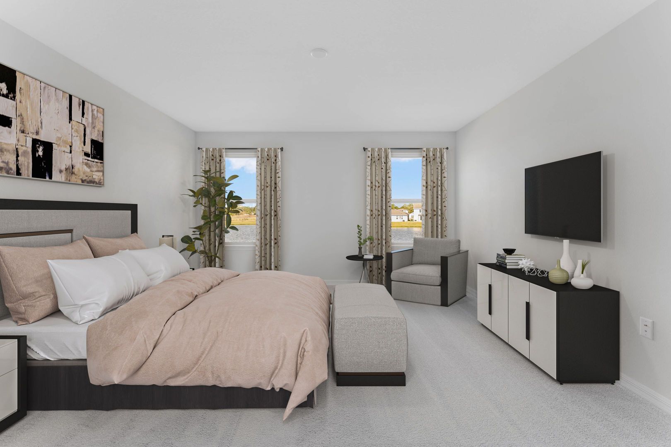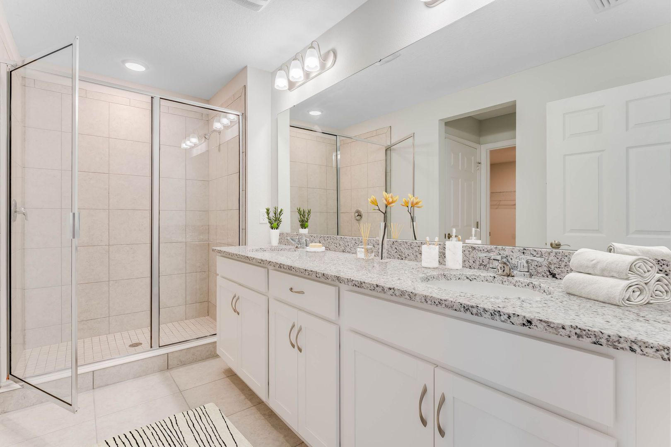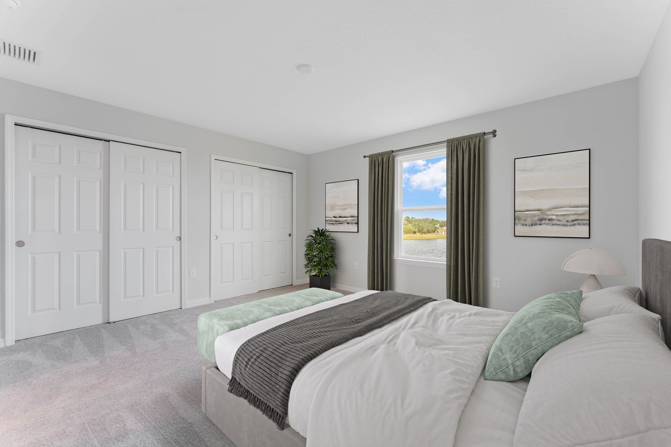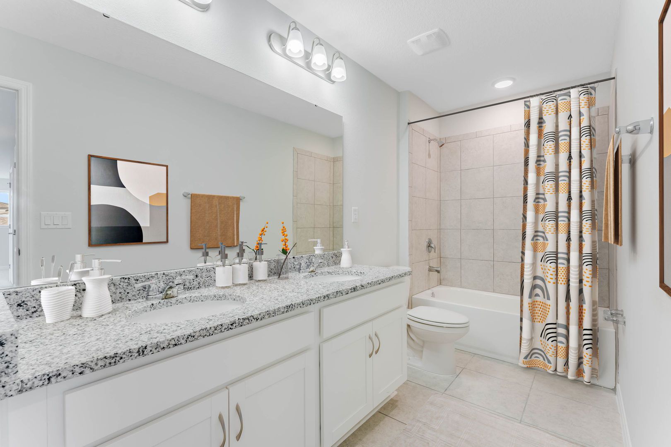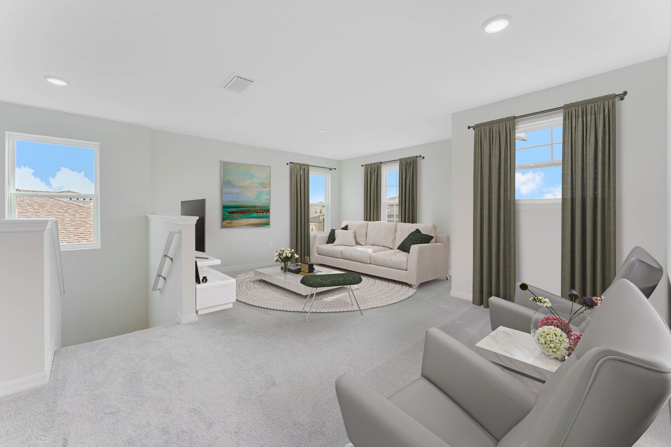Related Properties in This Community
| Name | Specs | Price |
|---|---|---|
 The Webber
The Webber
|
$374,990 | |
 The Juniper
The Juniper
|
$352,490 | |
 The Seaton
The Seaton
|
$387,990 | |
 The Portland
The Portland
|
$311,990 | |
| Name | Specs | Price |
The Chester
Price from: $402,990
YOU'VE GOT QUESTIONS?
REWOW () CAN HELP
Home Info of The Chester
The Chester is a thoughtfully designed, two-story single-family home offering nearly 3,000 square feet of space - perfect for your growing family. Its welcoming layout begins with convenient access from both the front entrance and the attached two-car garage, leading seamlessly into an open-concept kitchen. This central hub is ideal for preparing meals and spending quality time together. Large windows along the exterior walls fill the main living area with abundant natural light, creating a bright, airy atmosphere that extends to the outdoor patio. Designed with versatility in mind, The Chester offers spaces for work, play, and relaxation. The first floor features a private office, while the upstairs includes a flexible loft area - ideal for family members who need extra room to focus or unwind. The second floor also houses three well-sized bedrooms connected by a separate hallway and a shared guest bathroom with a double vanity to streamline busy mornings. Nearby, the walk-in laundry room adds convenience to your daily routine. Finally, the expansive primary suite provides a sanctuary of privacy and comfort. With its blend of functionality and thoughtful design, The Chester is a home that adapts beautifully to your family's needs. Photos are from a similar home. A selected option in this home includes a covered lanai.
Home Highlights for The Chester
Information last checked by REWOW: September 21, 2025
- Price from: $402,990
- 2856 Square Feet
- Status: Under Construction
- 5 Bedrooms
- 2 Garages
- Zip: 32726
- 3 Bathrooms
Plan Amenities included
- Primary Bedroom Upstairs
Community Info
Stanley Martin presents new construction single-family homes in Hidden Cove, a peaceful community in Eustis, just minutes from downtown Mount Dora. Surrounded by Lake Eustis and West Crooked Lake, this tucked-away neighborhood offers easy access to shopping, dining, parks, and golf courses. Homes feature open-concept layouts, designer finishes, and flexible 3 to 5-bedroom designs ranging from 1,589 to 2,434 sq. ft. At Hidden Cove, enjoy a private, scenic retreat with the convenience of nearby lakes, charming downtowns, and local attractions.
Actual schools may vary. Contact the builder for more information.
