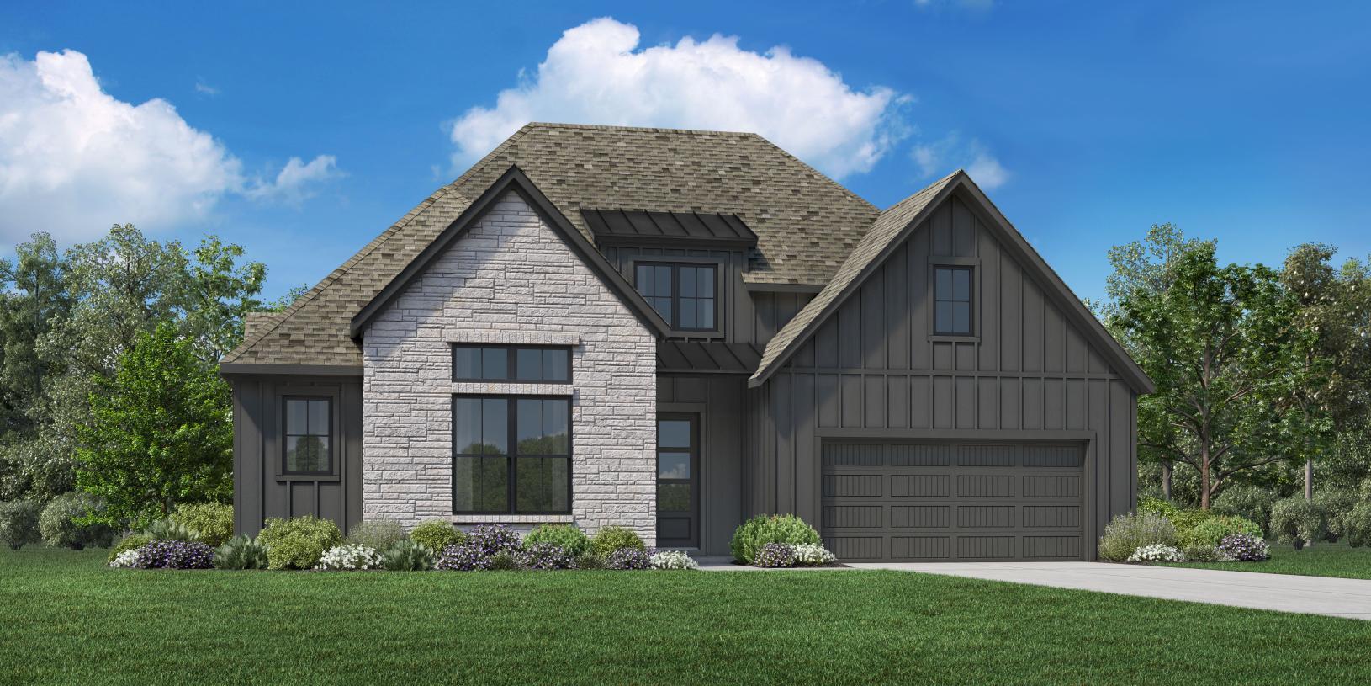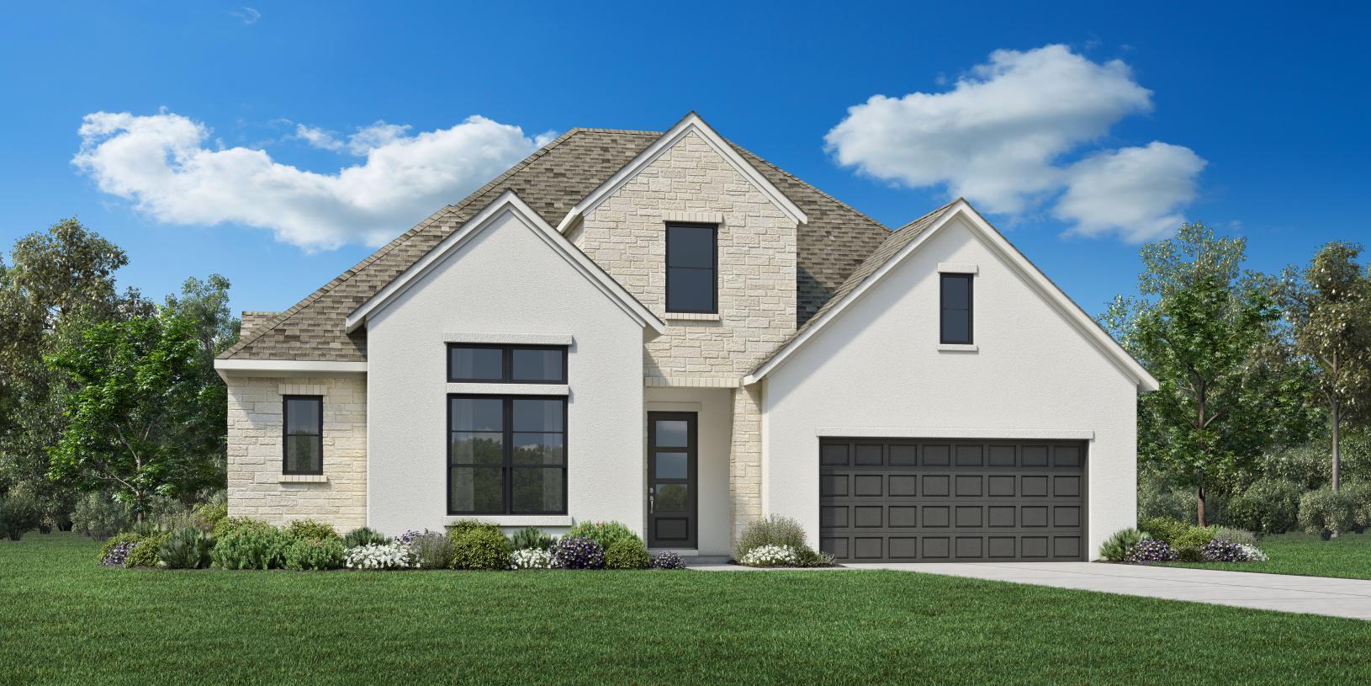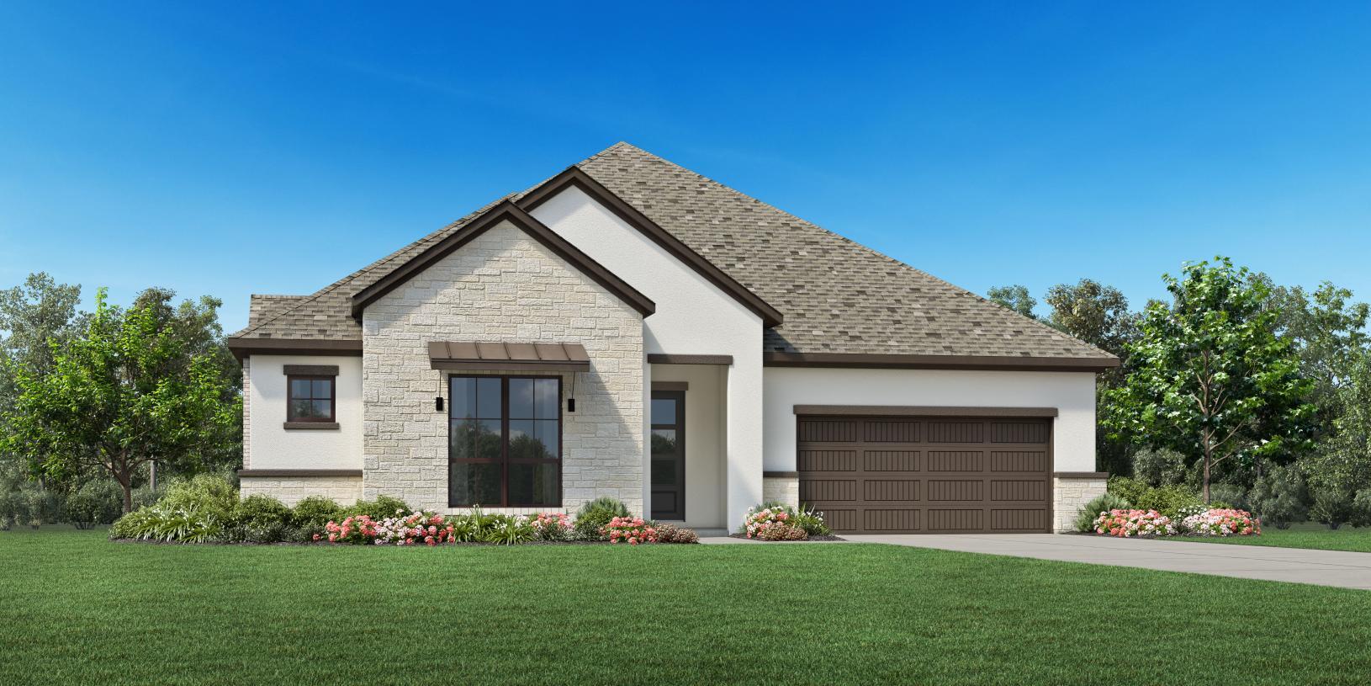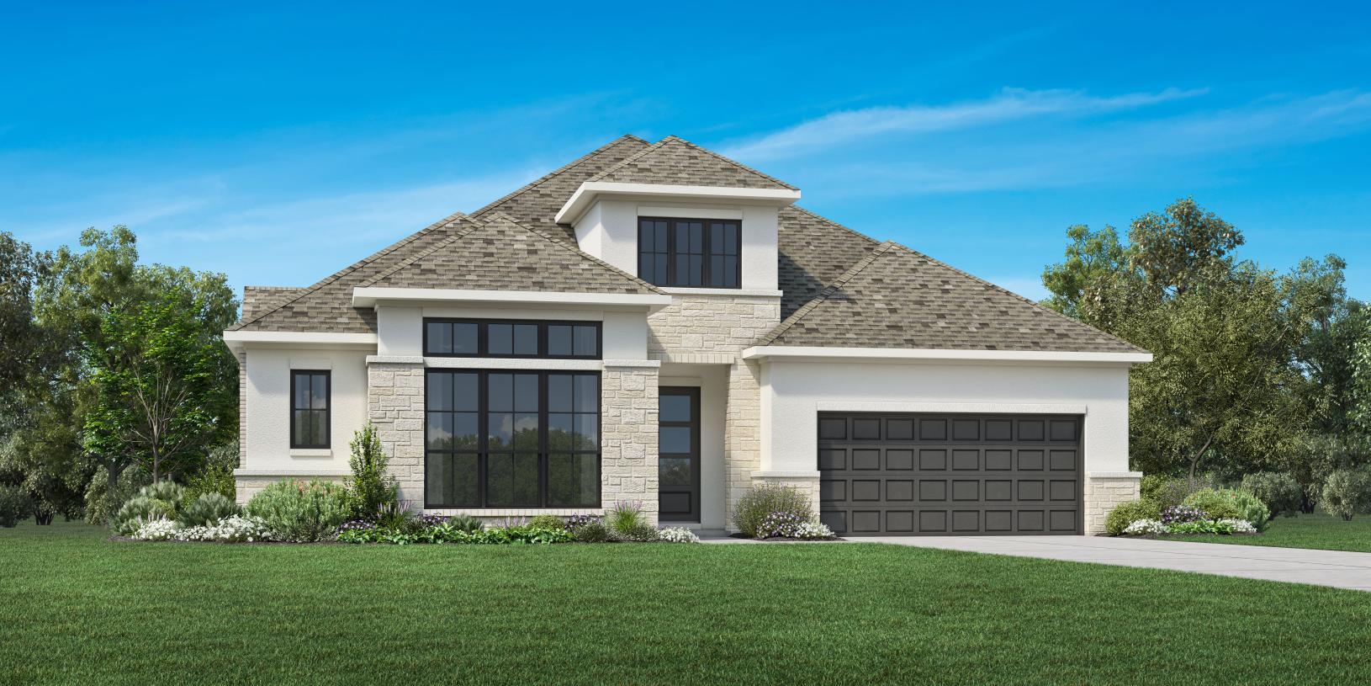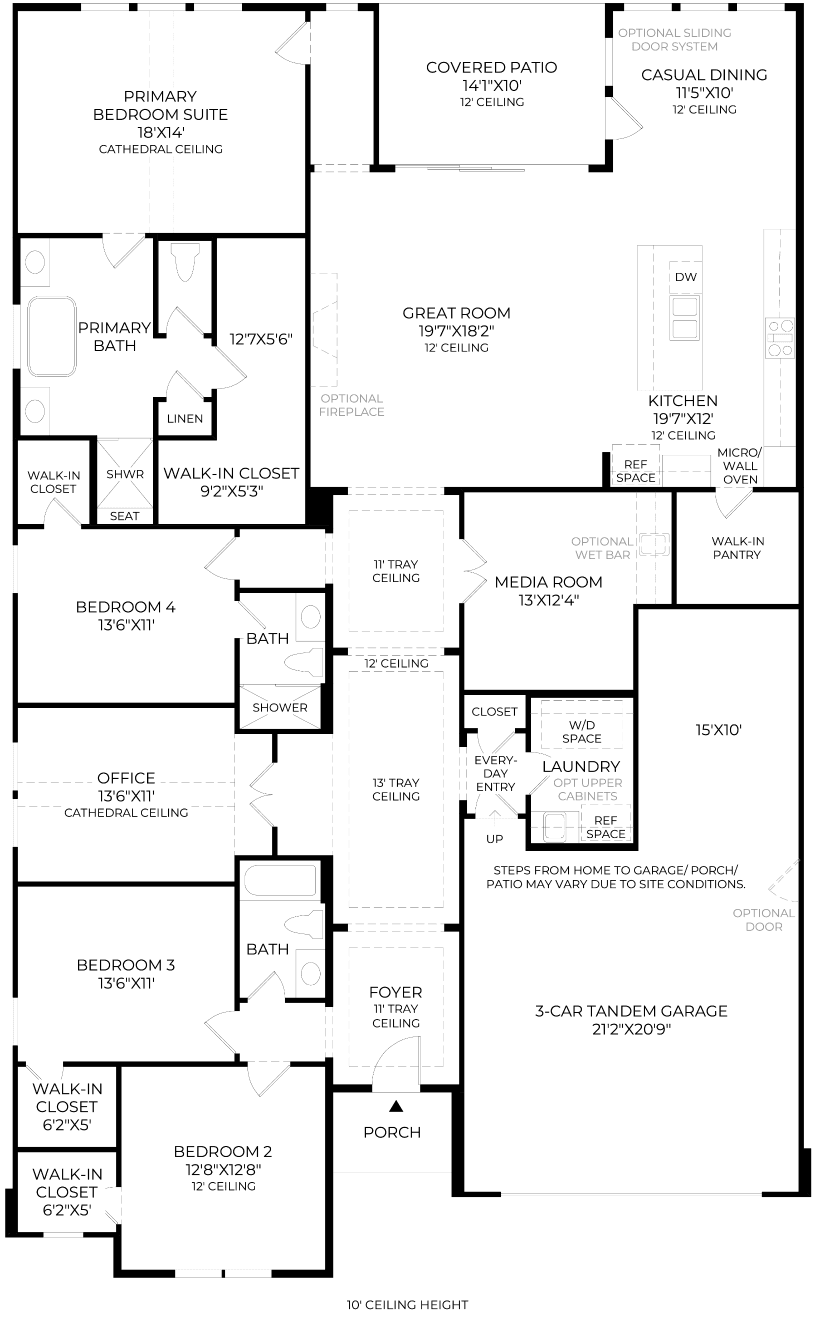Related Properties in This Community
| Name | Specs | Price |
|---|---|---|
 Koa
Koa
|
$1,049,995 | |
 Live Oak
Live Oak
|
$1,097,995 | |
 Palo Alto
Palo Alto
|
$1,169,995 | |
 Ellwood
Ellwood
|
$979,995 | |
| Name | Specs | Price |
Fleur
Price from: $1,001,995Please call us for updated information!
YOU'VE GOT QUESTIONS?
REWOW () CAN HELP
Home Info of Fleur
The elegant Fleur features a spacious, modern floor plan and classic touches. The alluring foyer hallway with tray ceilings reveals a spacious great room with stunning sliding glass doors that lead to a beautiful covered patio. Adjacent to an ample casual dining area, the well-designed kitchen is complemented by a large center island with breakfast bar, plenty of counter and cabinet space, and a generous walk-in pantry. The sophisticated primary bedroom suite is defined by a soaring vaulted ceiling, an impressive walk-in closet, and a sumptuous primary bath with dual vanities, a relaxing soaking tub, a luxe shower with seat, linen storage, and a private water closet. Secondary bedrooms, two with a shared hall bath, one with a private bath, feature walk-in closets. Additional highlights include a sizable office with vaulted ceiling, a large media room off the foyer, easily accessible laundry, an everyday entry, and additional storage throughout.
Home Highlights for Fleur
Information last updated on June 26, 2025
- Price: $1,001,995
- 3000 Square Feet
- Status: Plan
- 4 Bedrooms
- 3 Garages
- Zip: 78641
- 3 Bathrooms
- 1 Story
Plan Amenities included
- Primary Bedroom Downstairs
Community Info
With an exceptional array of five home designs ranging from 2,907 to over 3,958 square feet, Hidden Creeks at Lakewood Park - Harvest Collection offers homebuyers an amazing selection of new homes in Cedar Park, TX, on 70-foot home sites. Plus, homeowners here can take advantage of the exciting community amenities, including a pool, to enjoy year-round warm weather. Experience an alluring mix of luxury and serenity at Hidden Creeks at Lakewood Park, a beautiful new home community ideally situated in Cedar Park, Texas. Showcasing two elegant collections of single-family homes, this master-planned community features estate-sized home sites and flexible floor plans that offer expansive gathering spaces and first-floor bedroom suites. Residents will have access to a pristine selection of resort-style amenities while being located within the highly rated Leander ISD and just minutes from an array of vibrant shopping and dining opportunities.
Actual schools may vary. Contact the builder for more information.
Amenities
-
Health & Fitness
- Pool
-
Community Services
- Five exceptional home designs ranging from 2,907 to over 3,958 square feet
- Amenities including a pool with cabanas and an outdoor fireplace
- Assignment to the highly rated Leander Independent School District, including Block House Creek Elementary School, Knox Wiley Middle School, and Rouse High School
- Hill Country, Mediterranean, Modern Farmhouse, and Transitional exterior architectural styles
Area Schools
-
Leander Independent School District
- Block House Creek Elementary School
- Wiley Middle School
- Rouse High School
Actual schools may vary. Contact the builder for more information.
