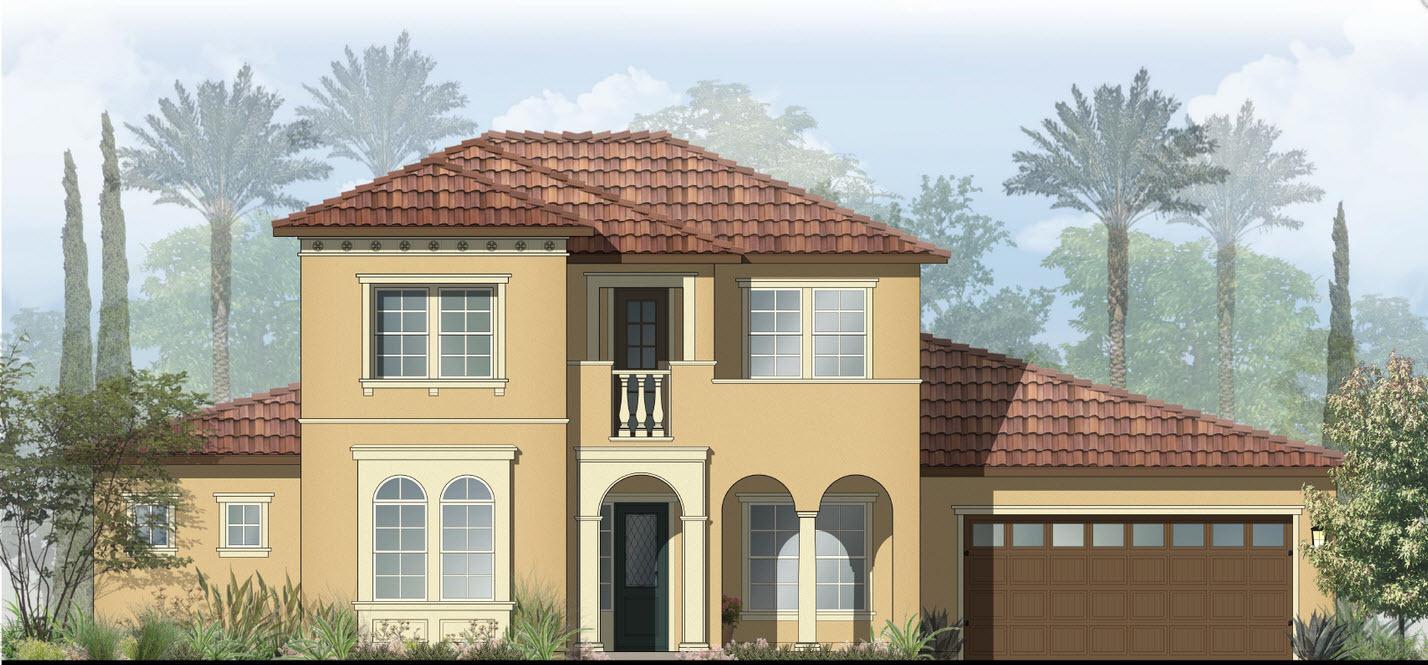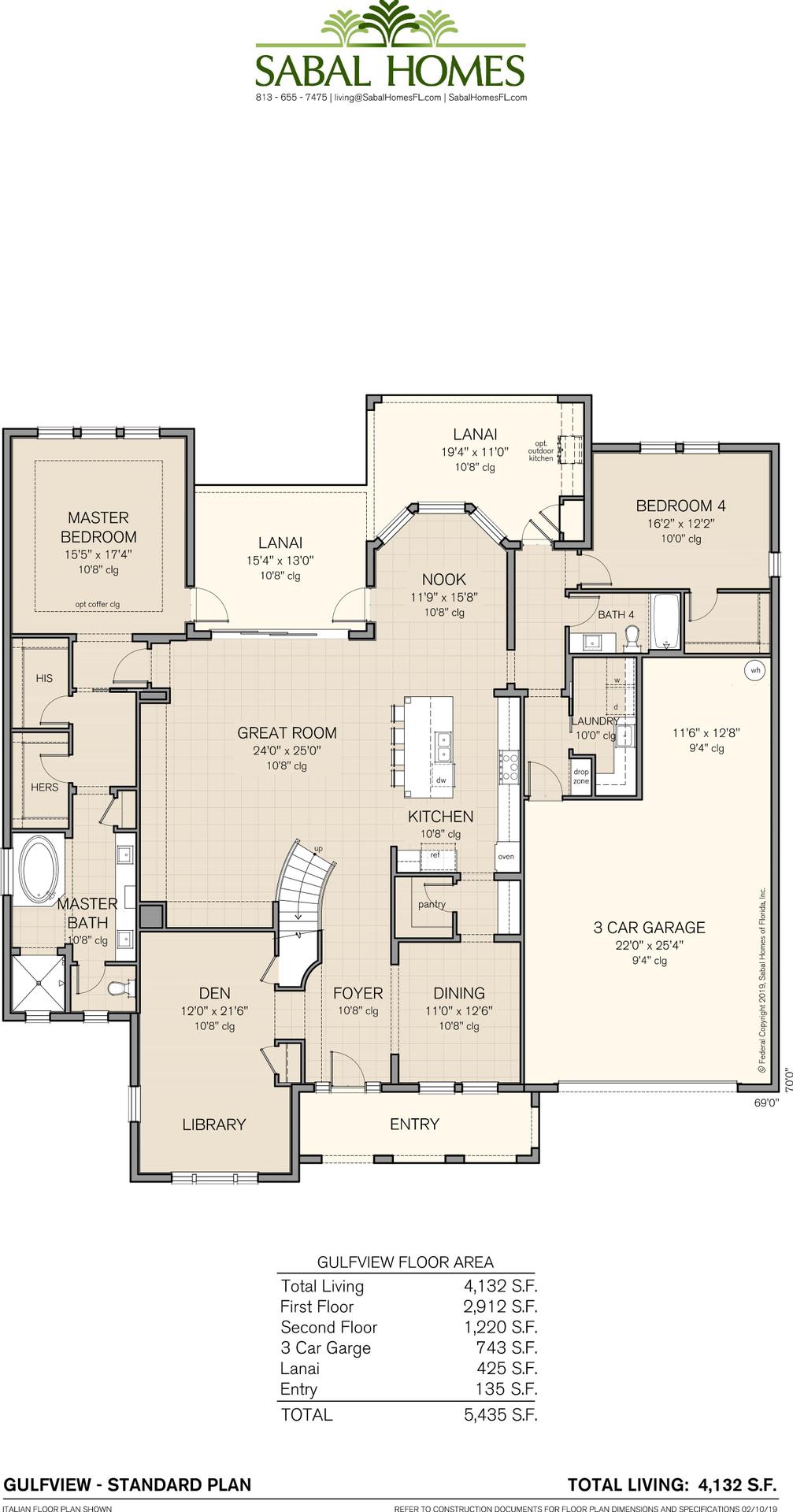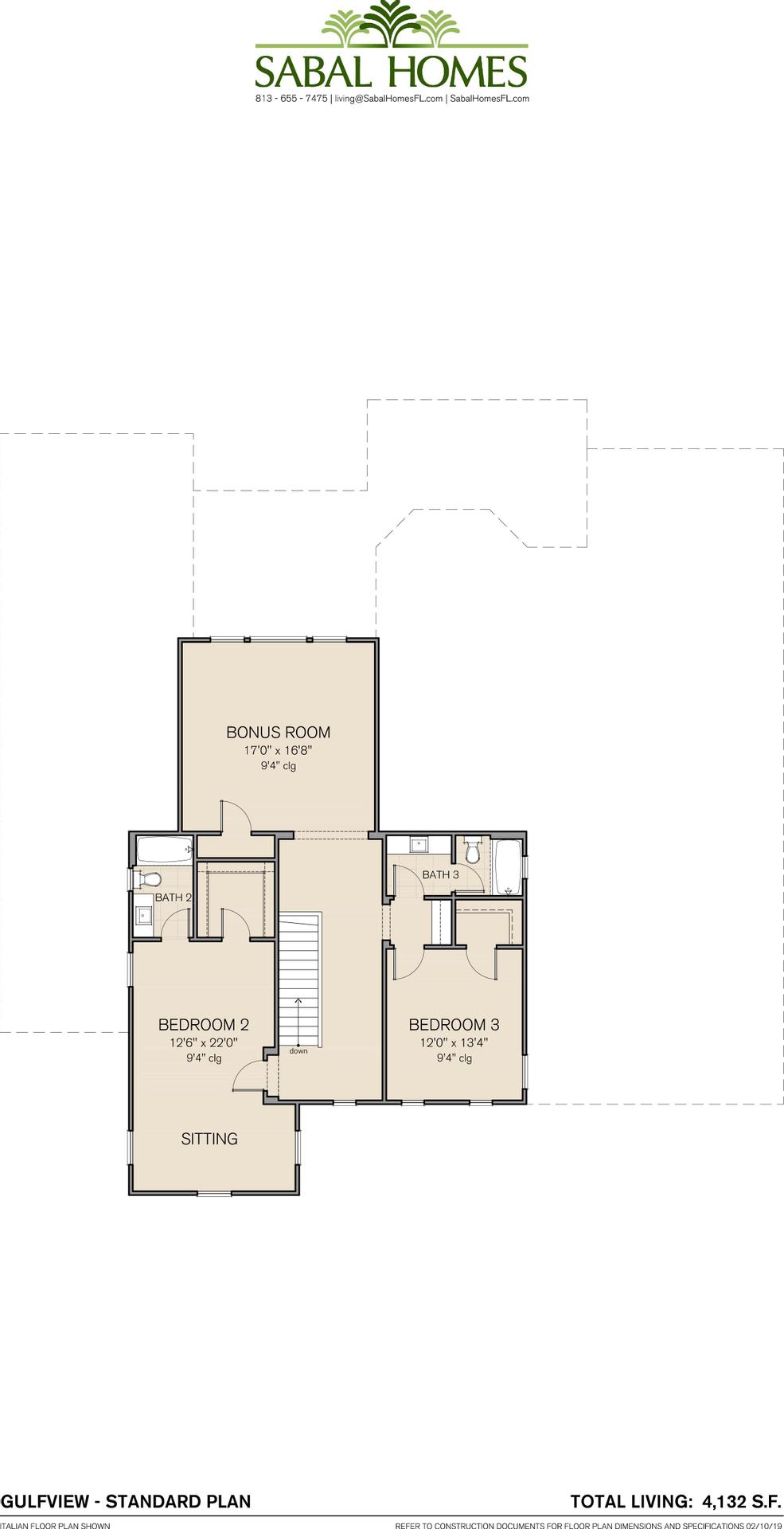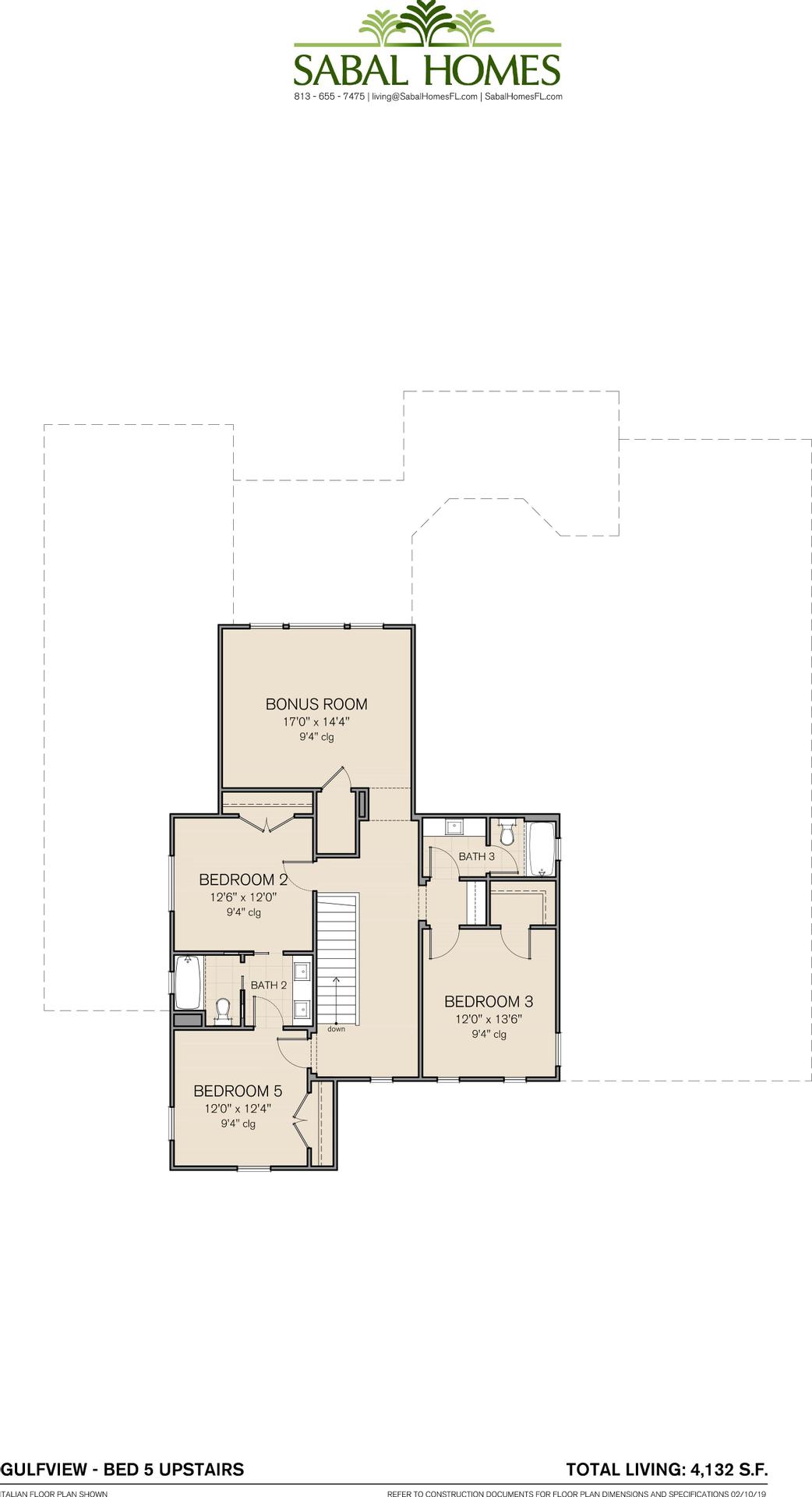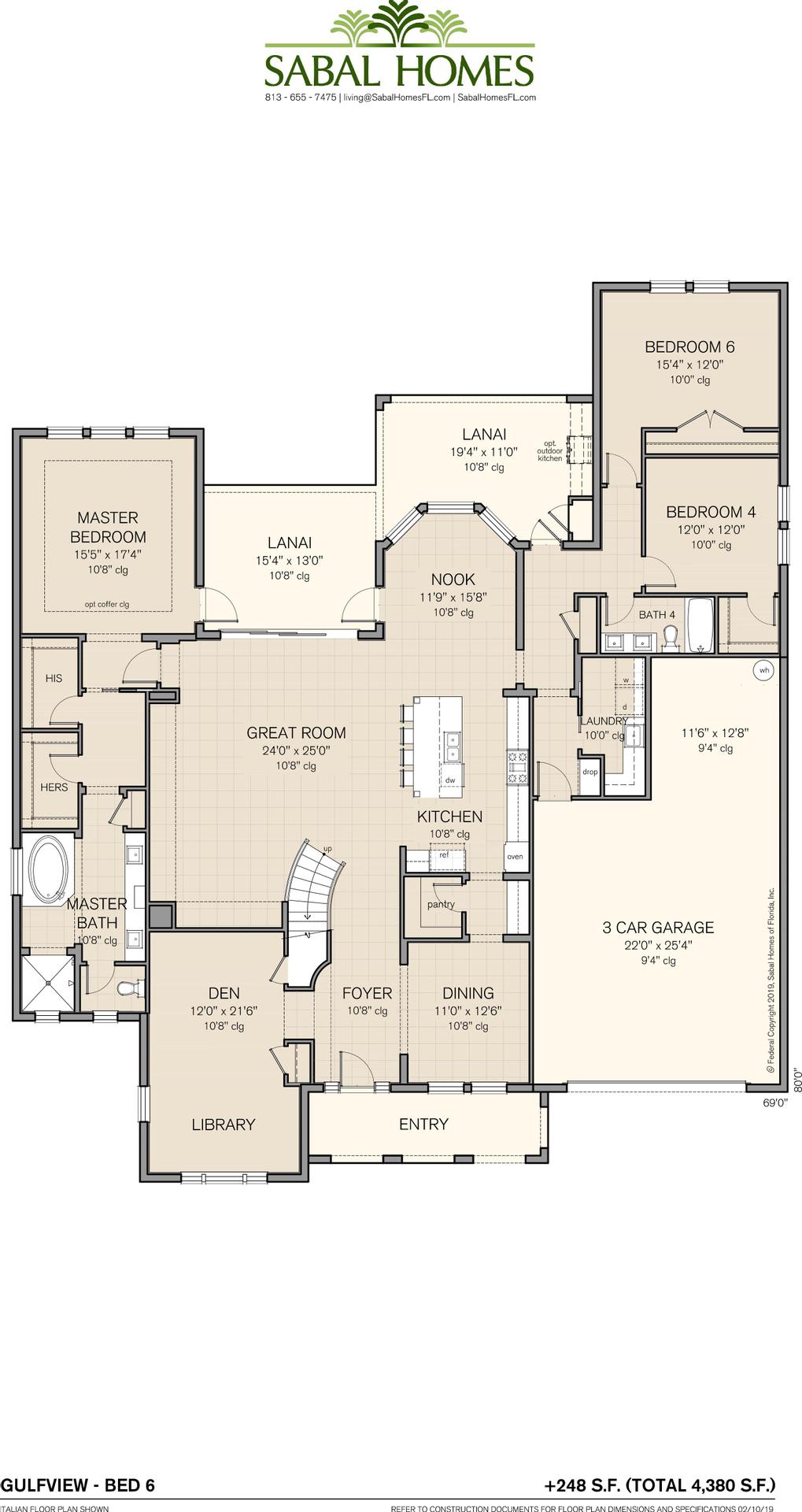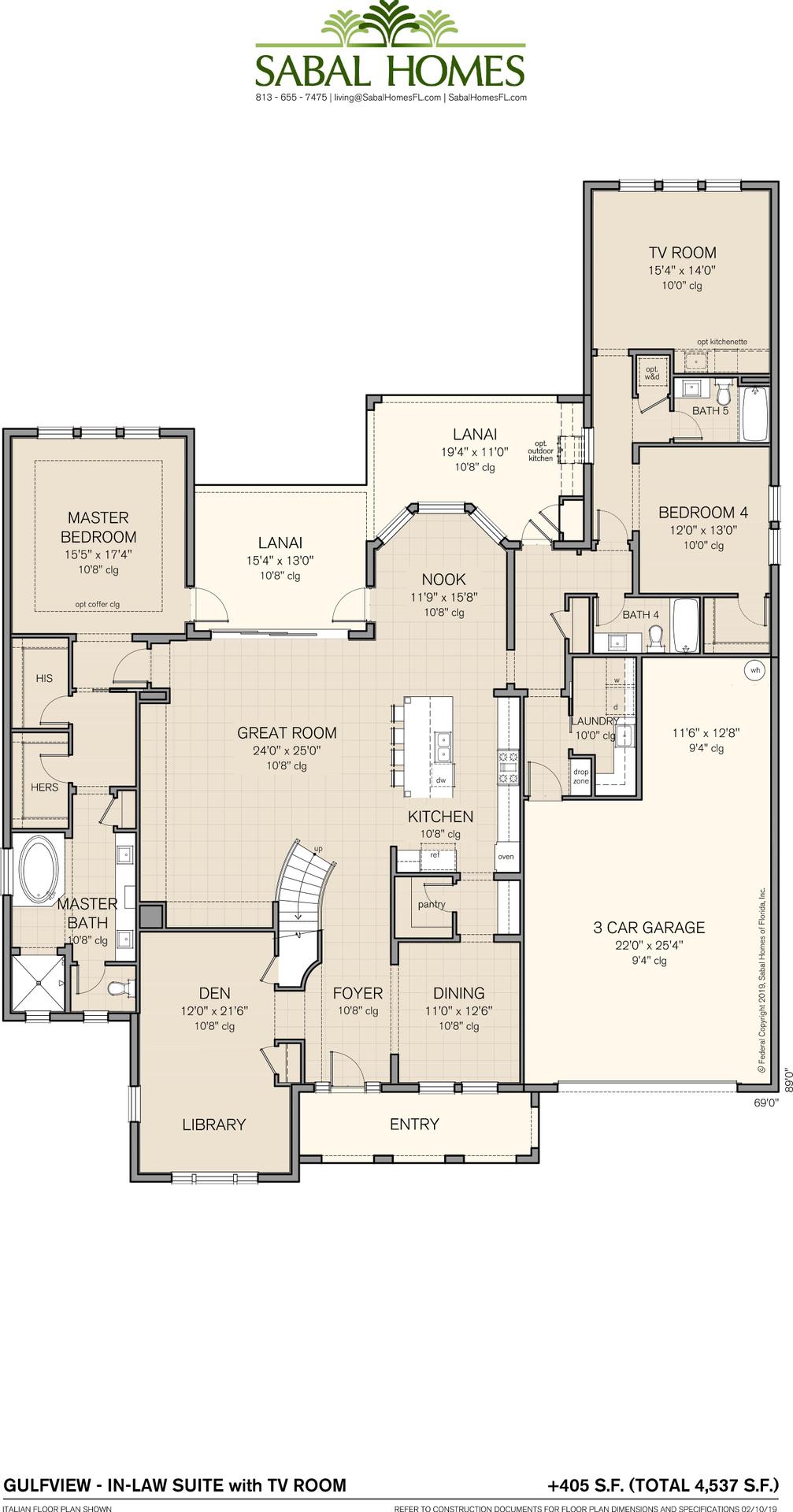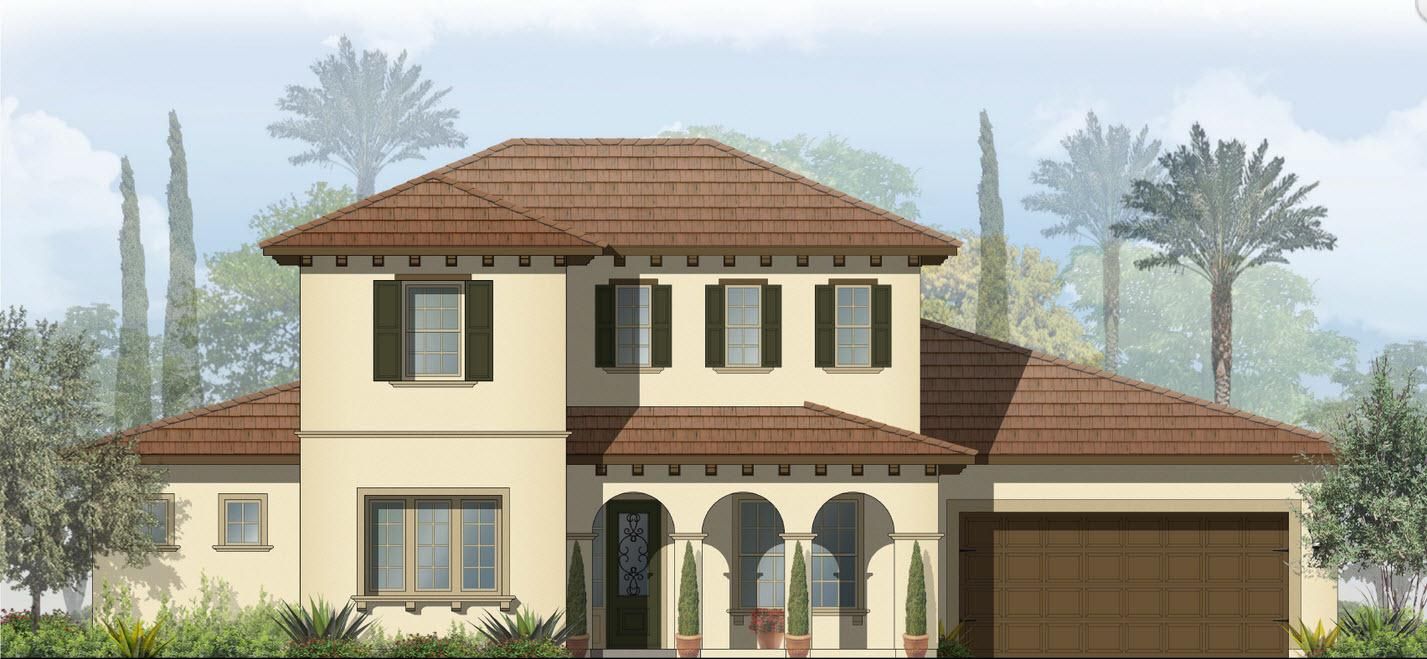Related Properties in This Community
| Name | Specs | Price |
|---|---|---|
 Tradewinds 6 BR Plan
Tradewinds 6 BR Plan
|
6 BR | 6 BA | 3 GR | 4,560 SQ FT | $723,700 |
 Westwind Plan
Westwind Plan
|
4 BR | 3 BA | 3 GR | 3,554 SQ FT | $566,200 |
 Westwind BR 5 and Bonus Room Plan
Westwind BR 5 and Bonus Room Plan
|
4 BR | 4 BA | 3 GR | 4,308 SQ FT | $656,800 |
 Westwind Bonus and Powder Bath Plan
Westwind Bonus and Powder Bath Plan
|
4 BR | 3.5 BA | 3 GR | 3,990 SQ FT | $625,000 |
 Westwind 5 BR Plan
Westwind 5 BR Plan
|
5 BR | 4 BA | 3 GR | 3,990 SQ FT | $627,600 |
 Westwind 2-story Plan
Westwind 2-story Plan
|
4 BR | 3.5 BA | 3 GR | 4,064 SQ FT | $617,700 |
 Tradewinds Plan
Tradewinds Plan
|
4 BR | 4 BA | 3 GR | 4,190 SQ FT | $689,800 |
 Tradewinds Office and Powder Bath Plan
Tradewinds Office and Powder Bath Plan
|
4 BR | 4.5 BA | 3 GR | 4,415 SQ FT | $709,100 |
 Tradewinds In Law Suite Plan
Tradewinds In Law Suite Plan
|
5 BR | 5 BA | 3 GR | 4,685 SQ FT | $739,200 |
 Tradewinds 5 BR Plan
Tradewinds 5 BR Plan
|
5 BR | 5 BA | 3 GR | 4,430 SQ FT | $715,500 |
 Seabreeze Plan
Seabreeze Plan
|
3 BR | 3.5 BA | 3 GR | 3,465 SQ FT | $586,800 |
 Seabreeze BR 4 BA 4 Plan
Seabreeze BR 4 BA 4 Plan
|
4 BR | 4 BA | 3 GR | 3,740 SQ FT | $613,800 |
 Seabreeze 4 BR i/l/o Bonus Plan
Seabreeze 4 BR i/l/o Bonus Plan
|
4 BR | 3.5 BA | 3 GR | 3,465 SQ FT | $590,500 |
 Gulfview Plan
Gulfview Plan
|
4 BR | 4 BA | 3 GR | 4,132 SQ FT | $648,600 |
 Gulfview In Law Suite Plan
Gulfview In Law Suite Plan
|
4 BR | 5 BA | 3 GR | 4,537 SQ FT | $689,600 |
 Gulfview 7 BR Plan
Gulfview 7 BR Plan
|
7 BR | 4 BA | 3 GR | 4,353 SQ FT | $672,000 |
 Gulfview 6 BR Plan
Gulfview 6 BR Plan
|
6 BR | 4 BA | 3 GR | 4,380 SQ FT | $672,800 |
 Gulfview 5 BR Plan
Gulfview 5 BR Plan
|
5 BR | 4 BA | 3 GR | 4,132 SQ FT | $652,600 |
 Cayman Plan
Cayman Plan
|
4 BR | 3 BA | 3 GR | 3,380 SQ FT | $545,600 |
 Cayman In Law Suite Plan
Cayman In Law Suite Plan
|
4 BR | 3 BA | 3 GR | 3,380 SQ FT | $545,600 |
 Cayman Bonus Room Plan
Cayman Bonus Room Plan
|
4 BR | 3.5 BA | 3 GR | 3,840 SQ FT | $617,400 |
 Cayman 5 BR Plan
Cayman 5 BR Plan
|
5 BR | 4 BA | 3 GR | 3,765 SQ FT | $601,500 |
 Cayman 5 BR and Bonus Room Plan
Cayman 5 BR and Bonus Room Plan
|
5 BR | 4 BA | 3 GR | 4,105 SQ FT | $634,600 |
 Baybreeze 4 BR Plan
Baybreeze 4 BR Plan
|
4 BR | 3 BA | 3 GR | 3,185 SQ FT | $520,100 |
 14907 Tavares Mill Ave (Cayman Bonus Room)
14907 Tavares Mill Ave (Cayman Bonus Room)
|
4 BR | 3.5 BA | 3 GR | 5,385 SQ FT | $849,900 |
| Name | Specs | Price |
Gulfview
YOU'VE GOT QUESTIONS?
REWOW () CAN HELP
Home Info of Gulfview
The Gulfview foyer is flanked by the dining room and a den/library, whose architectural design lends itself to those who may work from home, avid readers and owners searching for a private escape. This is just the beginning of the great room design. The kitchen provides generous counters, cabinets and the signature center island. Plus, the breakfast nook gives access to outdoor living. The master suite, with double walk-in closets and spa-like bathroom, is at the back of the home with access to the lanai. The lower level has another bedroom and formal dining before ascending to the upper level. The upstairs offers a myriad of options to accommodate bonus rooms, additional bedrooms and bathrooms. 3-car tandem garage configuration. Options: * Bedroom 5 (upper) * Bedroom 7 (upper) * Bedroom 6 (lower) * In-Law Suite with TV Room
Home Highlights for Gulfview
Information last updated on October 19, 2020
- Price: $648,600
- 4132 Square Feet
- Status: Plan
- 4 Bedrooms
- 3 Garages
- Zip: 33511
- 4 Full Bathrooms
- 2 Stories
Living area included
- Bonus Room
- Dining Room
- Living Room
- Study
Plan Amenities included
- Master Bedroom Downstairs
Community Info
This exclusive location with unsurpassed convenience features a gated enclave of 22 homesites on a single cul-de-sac surrounded by a wooded preserve. Hidden Reserve’s central location on John Moore Road is in the heart of south Brandon. Built exclusively by Sabal Homes, it’s an ideal alternative to larger master-planned communities without sacrificing the conveniences and amenities you expect to be in easy reach. Being just 10 minutes from two major highways – the Crosstown Expressway and Interstate 75 – translates to shorter drive times and more family time. Plus, all of the important shopping, dining, leisure and entertainment amenities are close by, including the Westfield Brandon mall, restaurants, grocery stores, national and local retailers, parks and sports fields and Hillsborough county top-rated schools. With today’s busy lifestyles, nothing is more important than sharing quality time at home with loved ones. Come home to Hidden Reserve.
Actual schools may vary. Contact the builder for more information.
Amenities
-
Local Area Amenities
- 10 minutes from two major highways - the Crosstown Expressway and Interstate 75
- Westfield Brandon mall
- Parks and sports fields
Area Schools
-
Hillsborough Co PSD
- Kingswood Elementary School
- Rodgers Middle School
- Bloomingdale High School
Actual schools may vary. Contact the builder for more information.

