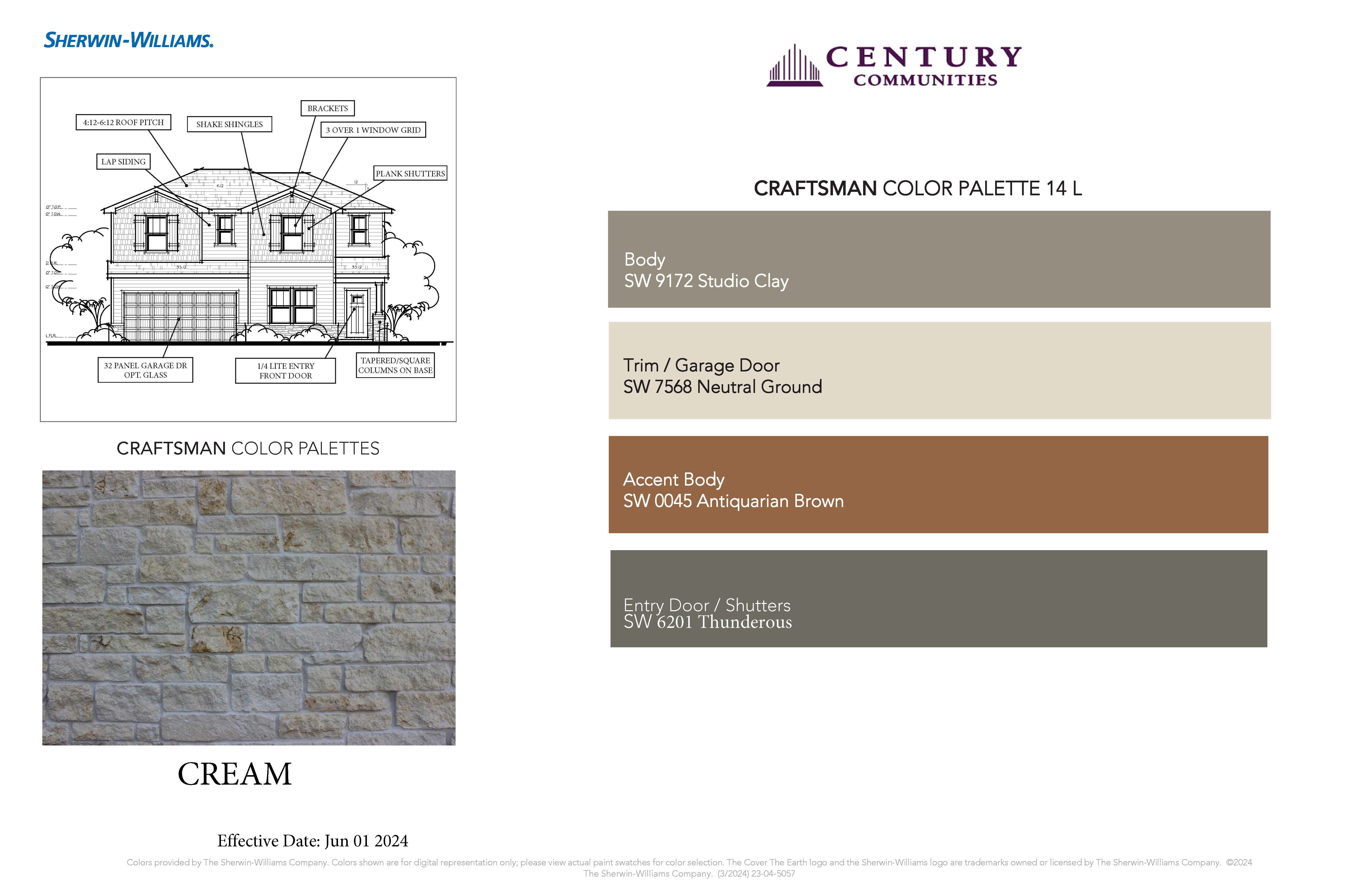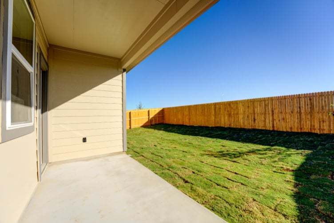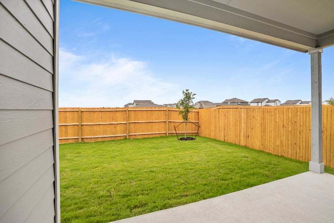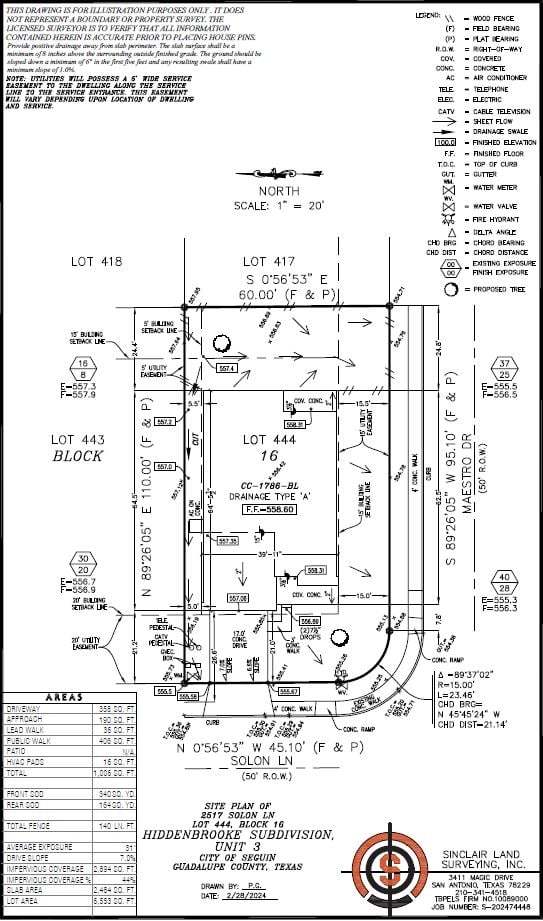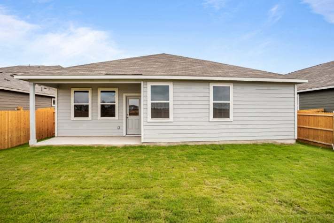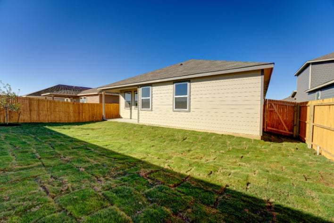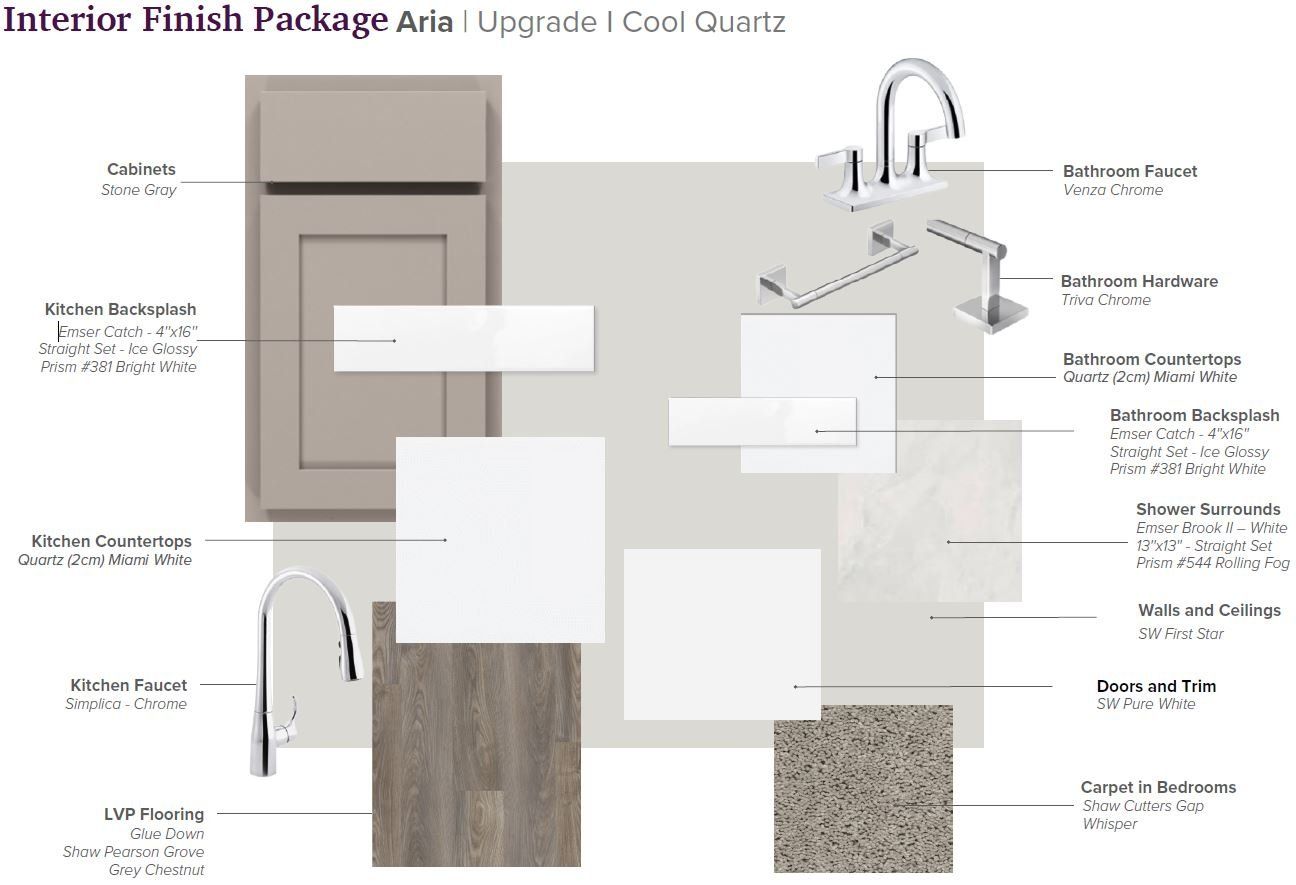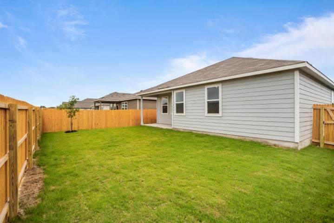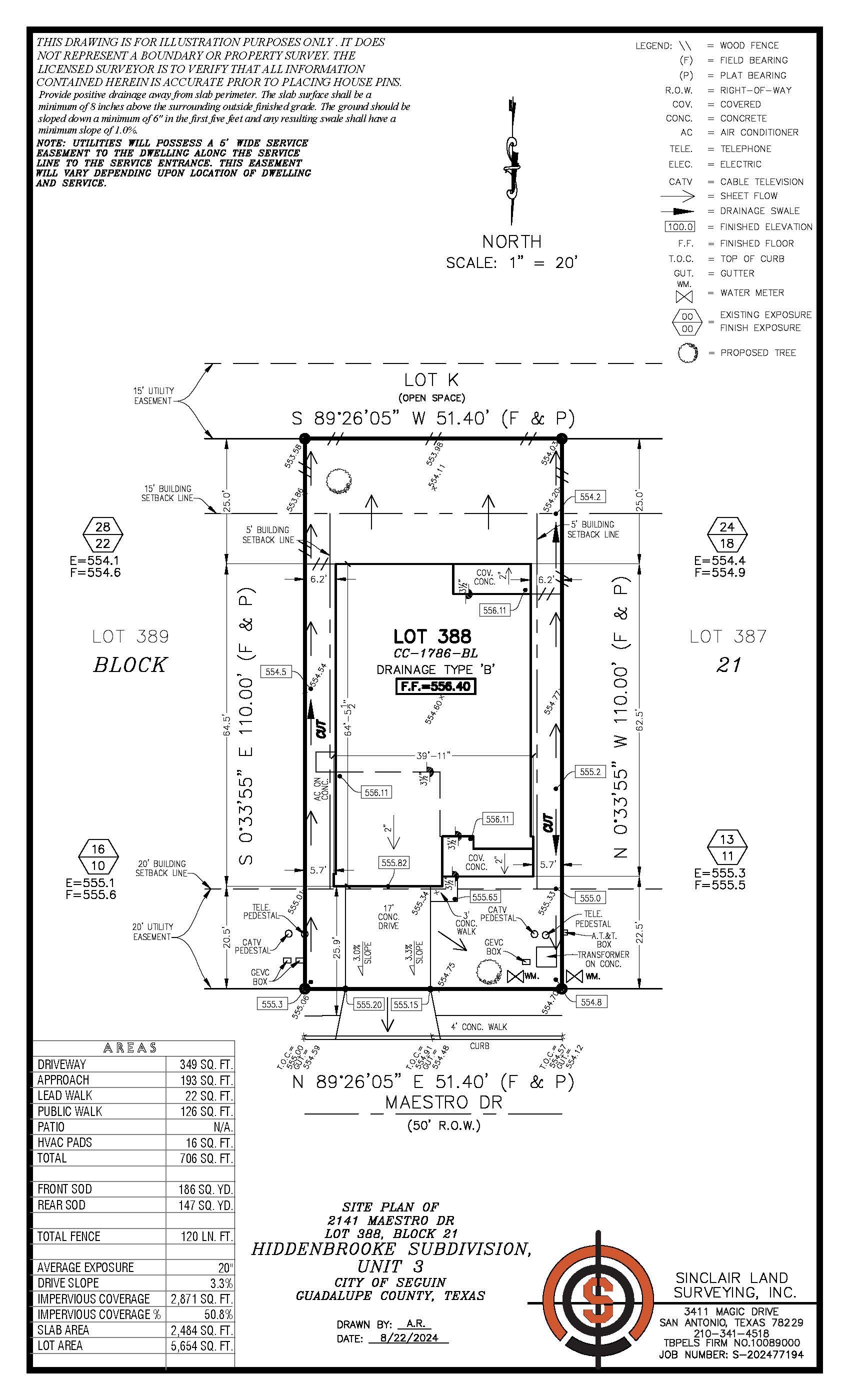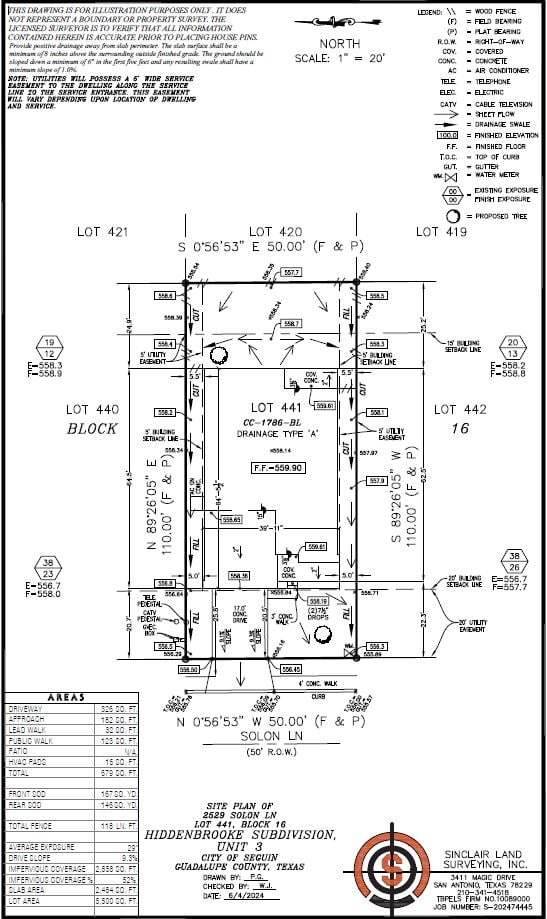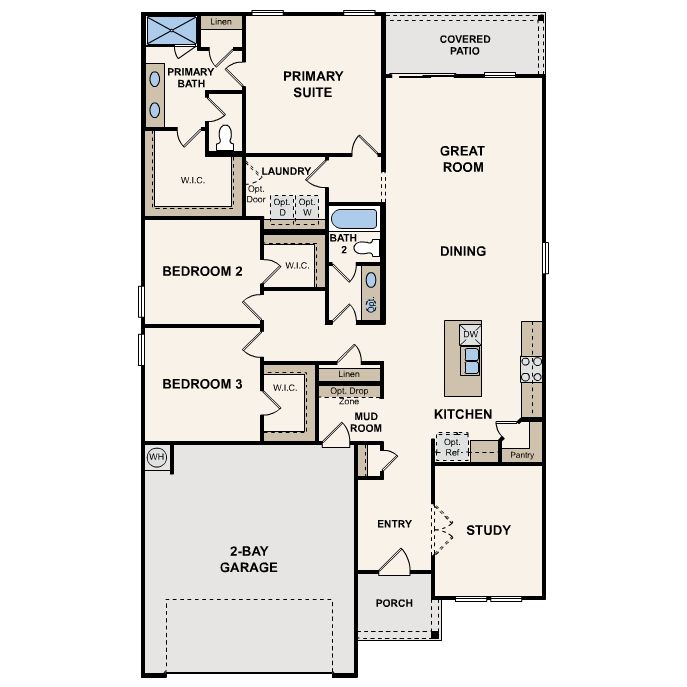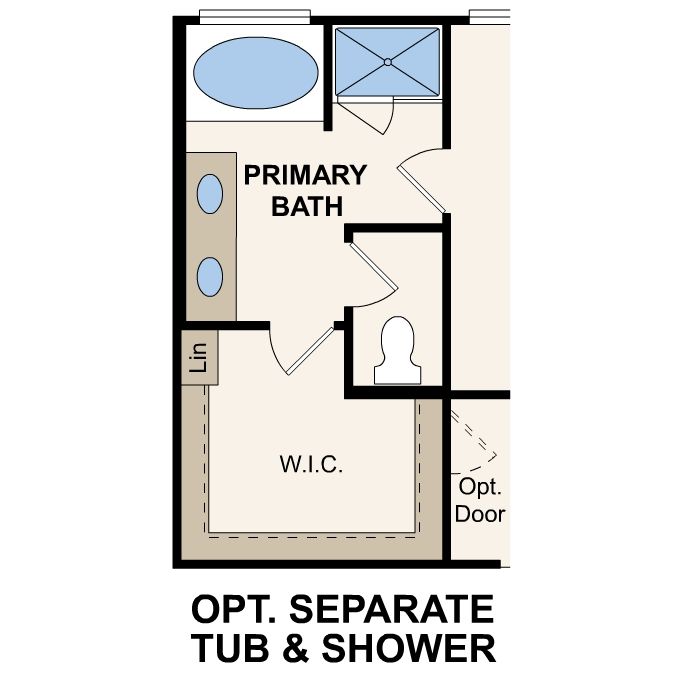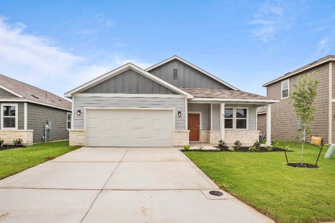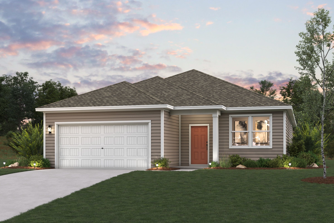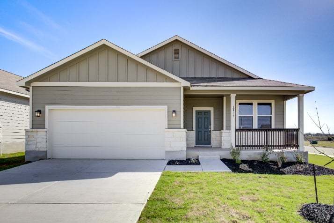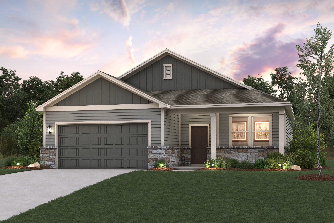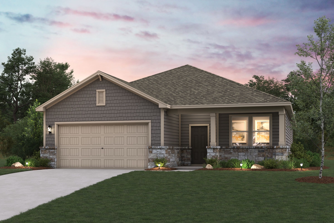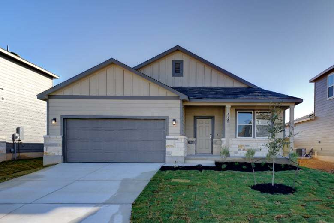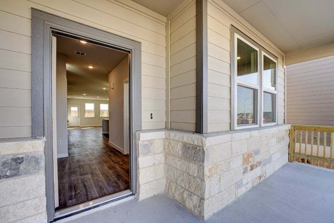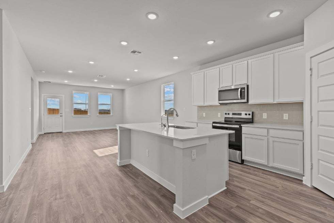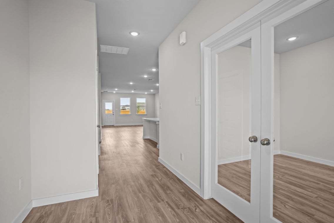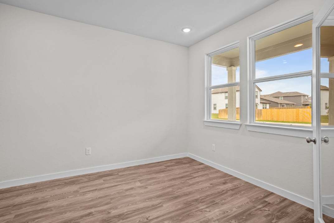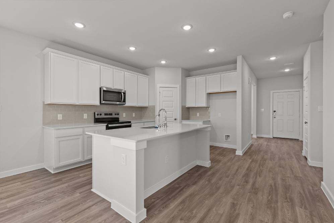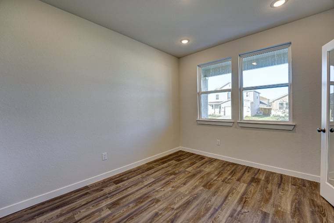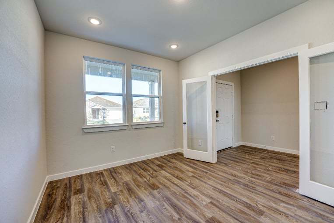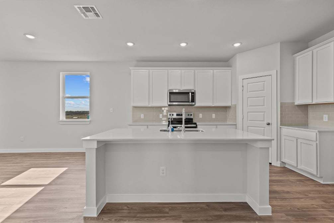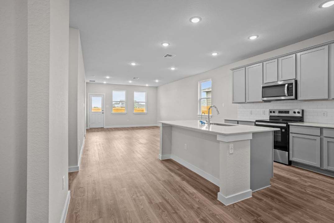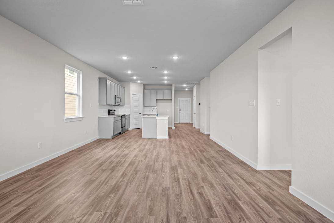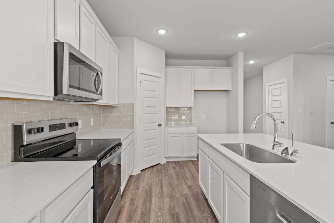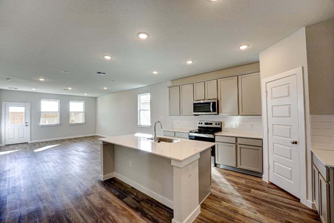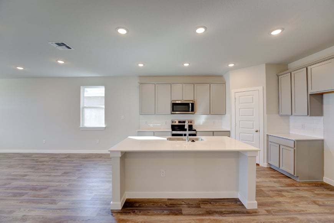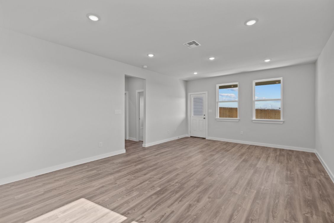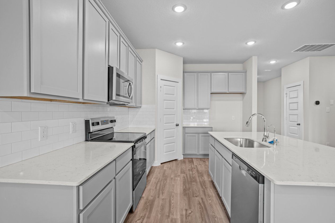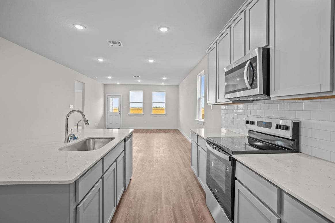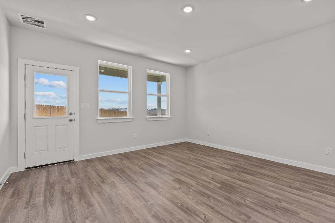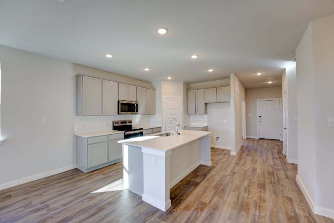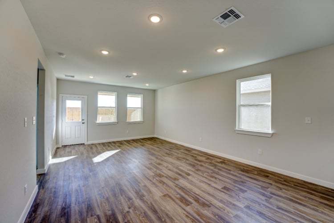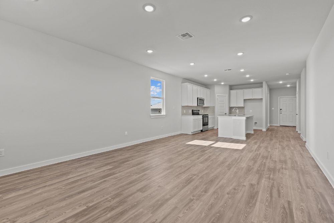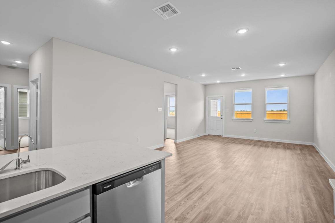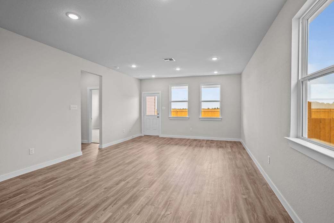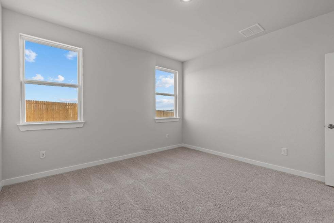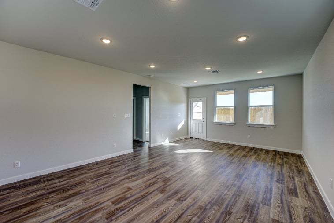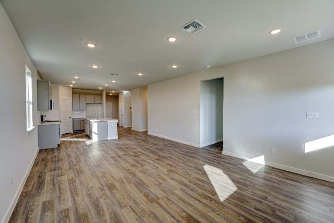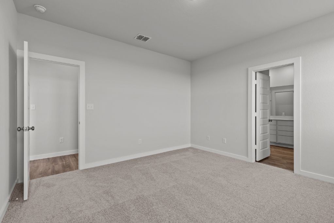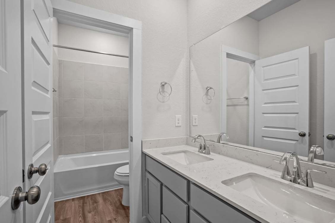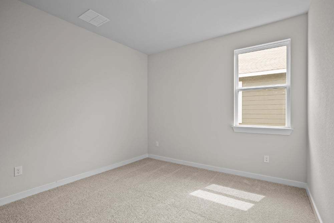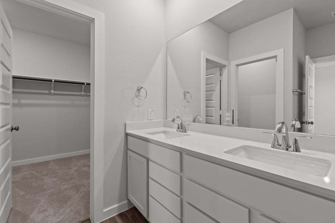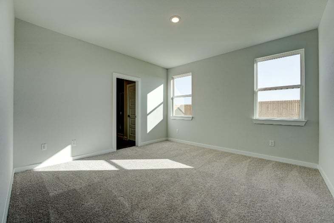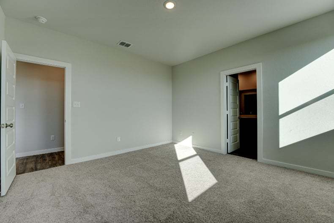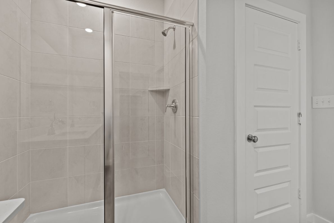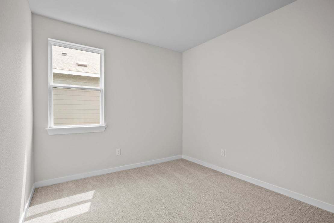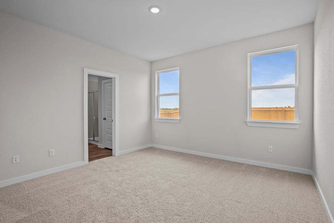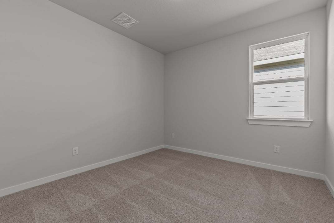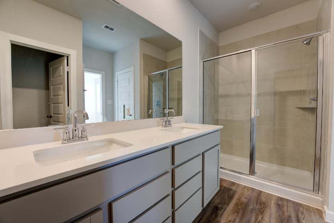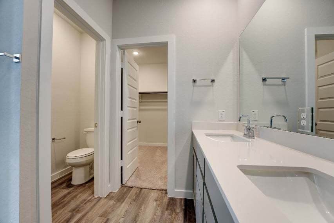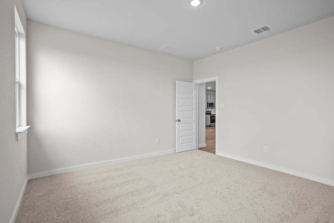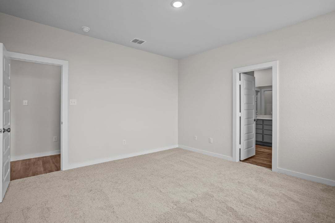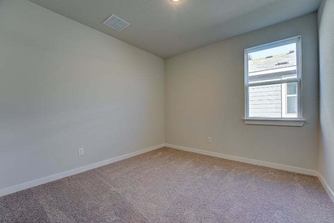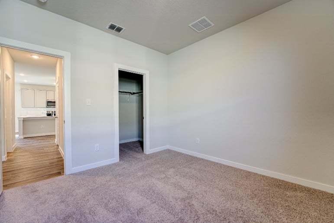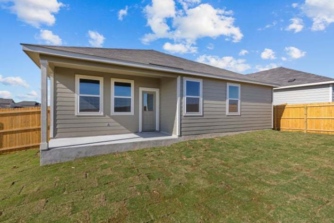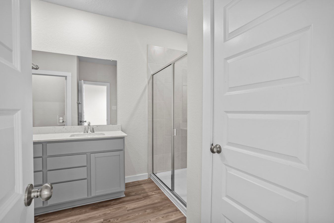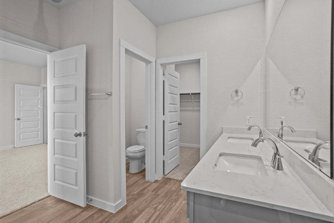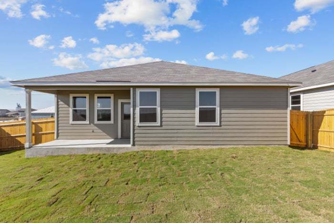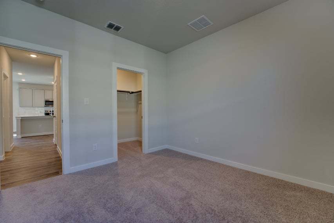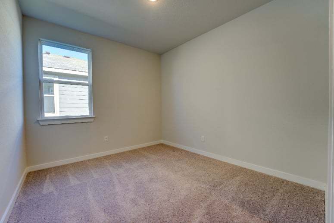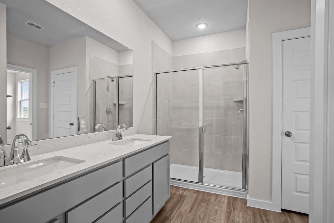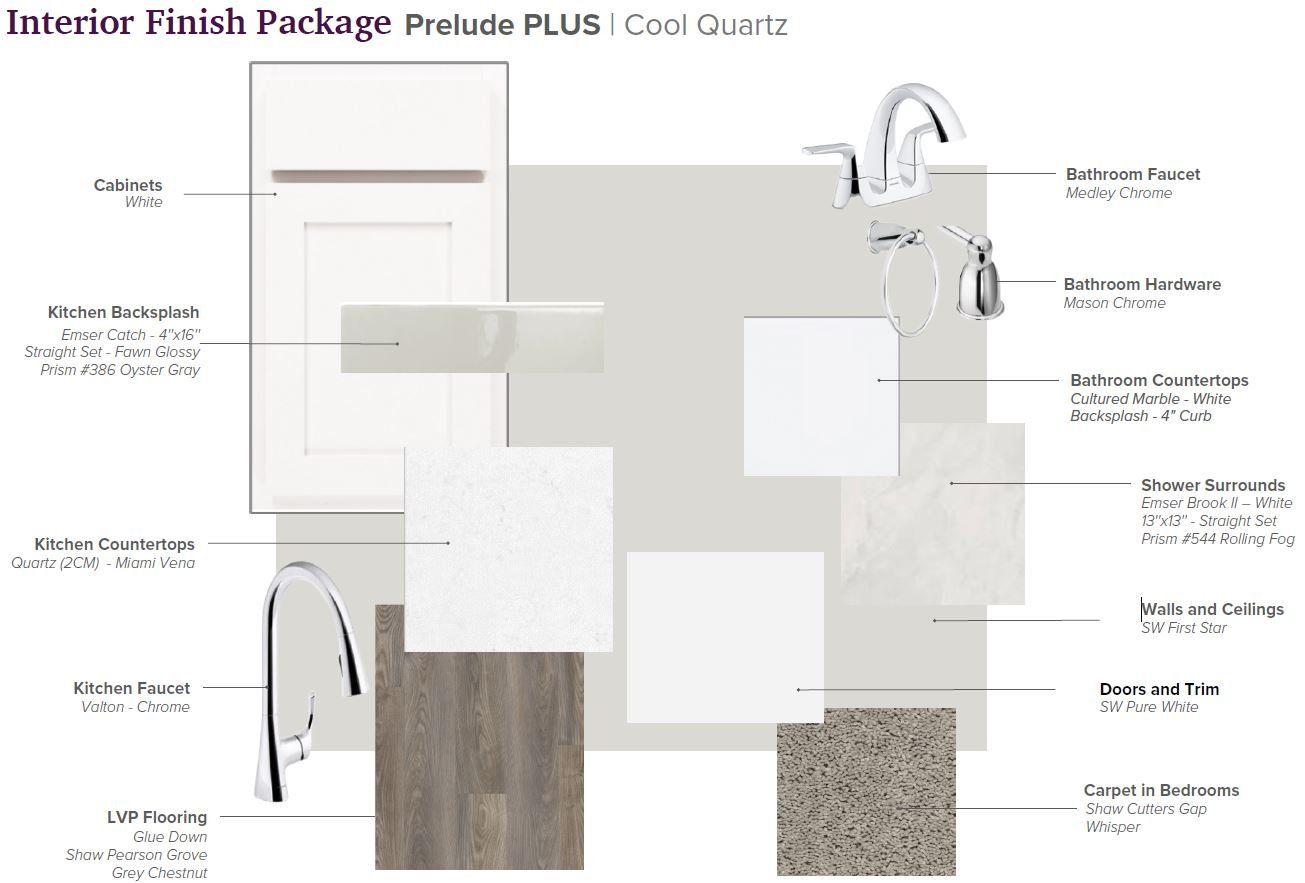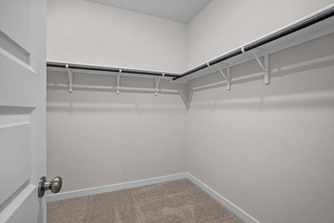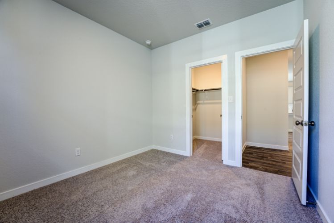Related Properties in This Community
| Name | Specs | Price |
|---|---|---|
 Blanco - 1510
Blanco - 1510
|
$262,990 | |
 Wilson - 1848
Wilson - 1848
|
$282,720 | |
 Voyager
Voyager
|
$299,990 | |
 Guenther - 2013
Guenther - 2013
|
$294,990 | |
 Frio - 2165
Frio - 2165
|
$319,990 | |
| Name | Specs | Price |
Bowie - 1786
Price from: $270,990Please call us for updated information!
YOU'VE GOT QUESTIONS?
REWOW () CAN HELP
Home Info of Bowie - 1786
Normal 0 false false false EN-US X-NONE X-NONE /* Style Definitions */ table.MsoNormalTable The Bowie at Hiddenbrooke harmonizes style and function in a one-story design. The entrance foyer opens to a spacious open-concept great room, incorporating a dining area, living space, and a well-appointed kitchen with an island and corner pantry. This central hub extends to a covered patio for seamless indoor-outdoor living. Adjacent to the living area, a convenient laundry room and a dedicated mud room enhance the home's practicality, while a study at the front of the home offers flexibility. Two centrally located bedrooms boast walk-in closets and share a full bathroom. Privately situated towards the back of the home, the primary suite features a substantial en-suite bathroom with a dual-sink vanity, walk-in closet, and dedicated linen closet, ensuring a secluded retreat. Options may include: Separate bathtub and shower in primary suite bathroom
Home Highlights for Bowie - 1786
Information last updated on July 16, 2025
- Price: $270,990
- 1786 Square Feet
- Status: Plan
- 3 Bedrooms
- 2 Garages
- Zip: 78155
- 2 Bathrooms
Community Info
Boasting exceptional new homes for sale in Seguin, TX from Century Communities-a top U.S. homebuilder-Hiddenbrooke offers a prime location with convenient routes to New Braunfels, San Antonio and Austin via I-10 and Highway 46. An inspired selection of new construction single-family homes-featuring single- and two-story floor plans-makes it easy to find your best fit. Plus, you’ll love community amenities like a private pavilion, pocket parks, BBQ grills, Full-sized soccer/sports field and a relaxing walking trail. More outdoor recreation is also within close proximity, with Lake McQueeney, Lake Placid and the Guadalupe River just a short drive away. Explore what’s available at Hiddenbrooke, and find your dream home today!
Actual schools may vary. Contact the builder for more information.
Area Schools
-
Seguin Independent School District
- Mcqueeney Elementary School
- Seguin High School
Actual schools may vary. Contact the builder for more information.
