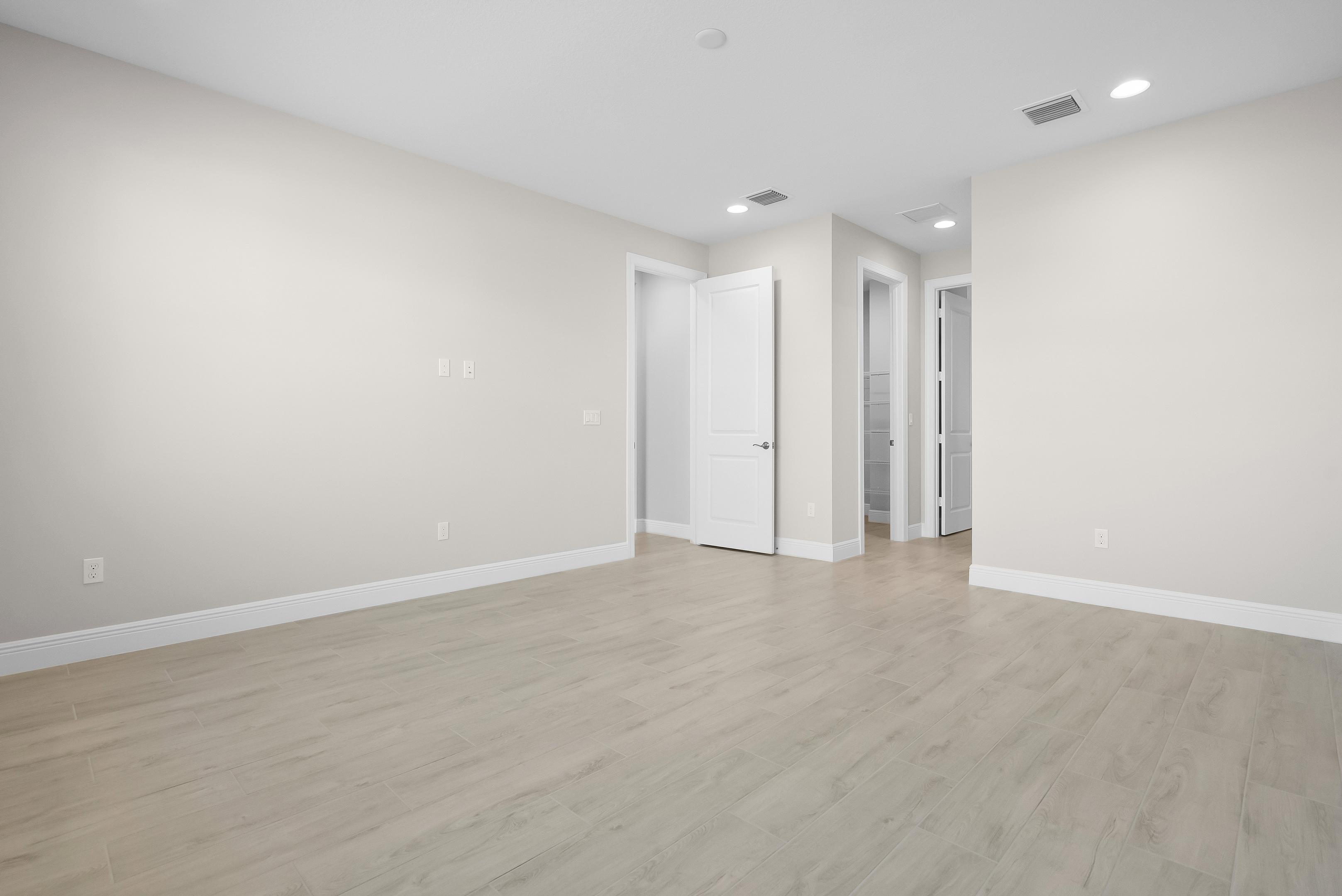Related Properties in This Community
| Name | Specs | Price |
|---|---|---|
 Weston
Weston
|
$649,990 | |
 Cordella Jem
Cordella Jem
|
$612,934 | |
 Cordella Grande Duet
Cordella Grande Duet
|
$546,790 | |
 Aurora Duet
Aurora Duet
|
$584,790 | |
 Weston Signature
Weston Signature
|
$675,990 | |
 Venetian Duet
Venetian Duet
|
$601,290 | |
 Venetian
Venetian
|
$632,990 | |
 Seraphina 23
Seraphina 23
|
$638,990 | |
 Melrose
Melrose
|
$620,990 | |
 Fiona HP
Fiona HP
|
$583,990 | |
 Cordella Grande
Cordella Grande
|
$650,444 | |
 Capistrano Grande Duet
Capistrano Grande Duet
|
$573,790 | |
 Capistrano Grande
Capistrano Grande
|
$660,889 | |
 Aurora
Aurora
|
$580,990 | |
 Allura
Allura
|
$631,386 | |
 Venetian
Venetian
|
$668,447 | |
 Cordella Jem
Cordella Jem
|
$562,101 | |
 Cordella Grande
Cordella Grande
|
$618,753 | |
 Aurora
Aurora
|
$655,924 | |
 (Contact agent for address) Randolph
(Contact agent for address) Randolph
|
3 Beds| 2 Full Baths, 1 Half Bath| 2389 Sq.Ft | $479,990 |
 (Contact agent for address) Baldwinr
(Contact agent for address) Baldwinr
|
2 Beds| 2 Full Baths| 1658 Sq.Ft | $351,490 |
 (Contact agent for address) Mitchell
(Contact agent for address) Mitchell
|
2 Beds| 2 Full Baths, 1 Half Bath| 1974 Sq.Ft | $439,990 |
| Name | Specs | Price |
Aurora 25
Price from: $622,990Please call us for updated information!
YOU'VE GOT QUESTIONS?
REWOW () CAN HELP
Home Info of Aurora 25
The Aurora 25 floor plan combines elegance and comfort and is designed to offer a luxurious and effortless lifestyle offering 3 bedrooms, club room, 3 bath and 2-car garage. Upon entry guests are welcomed into the great room, kitchen, and dining area. This expansive, open-concept space is perfect for gatherings, featuring high ceilings, large windows that flood the area with natural light, and a seamless flow that enhances both everyday living and entertaining. The kitchen is equipped with top-of-the-line appliances, ample counter space, and a large island that doubles as a breakfast bar.The owner's suite is designed to provide relaxation and privacy, it boasts double closets, split vanities for convenience, and a spacious Roman shower. Large windows allow for plenty of natural light, creating a bright and inviting atmosphere.Additional features of the Aurora 25 plan include a spacious office/club room that can be customized to suit your needs, whether you require a quiet workspace or a lively entertainment area. The great room also includes a bar area perfect for hosting guests. Two bedrooms provide comfortable accommodation for family and friends.This home can be customized with a variety of master bath configurations as well as an additional bedroom. For those seeking further customization, the Tailor Made program allows buyers to customize the home to their exact specifications. Additionally, the Design Studio offers the opportunity to create and personalize every detail of your home to your preferences. Explore all your options through our interactive floor plan. For more information, please visit or contact our sales team.
Home Highlights for Aurora 25
Information last checked by REWOW: November 23, 2025
- Price from: $622,990
- 2515 Square Feet
- Status: Plan
- 3 Bedrooms
- 2 Garages
- Zip: 32967
- 3 Bathrooms
- 1 Story
Living area included
- Study
Plan Amenities included
- Primary Bedroom Downstairs
Community Info
High Pointe is a gated new home community located in Vero Beach, Florida, designed to offer a luxurious and comfortable living experience. The homes in High Pointe range from 2 to 4 bedrooms, ensuring options for different needs and lifestyles. Many homes feature a den, which offers the flexibility to be a home office, bedroom, or additional living space. The bathrooms vary from 2 to 3.5 baths, providing ample convenience and comfort. The open concept living spaces are generously sized, with homes ranging from just under 2,000 square feet to over 2,800 square feet under air. Homebuyers can customize their home to fit their lifestyle and needs using the GHO Homes Tailor Made Program, as well as the Design Studio allowing buyers to customize a home with personalized touches and upgrades. Residents of High Pointe enjoy a variety of amenities that enhance their living experience. The community clubhouse serves as a hub for social activities and relaxation, featuring a community pool and fitness center equipped with modern exercise equipment, catering to residents' health and wellness needs. Additionally, the gathering room provides a space for residents to socialize, host events, and build a sense of community. High Pointe is more than just a place to live; it's a community where residents can enjoy a luxurious lifestyle. Whether you're looking for a spacious new home, modern amenities, or a vibrant community, High Pointe has something to offer everyone. As a subsidiary of Green Brick Partners, GHO Homes combines our local building expertise in the South Florida market with the strong financial resources of a national, diversified homebuilding and land development company, Green Brick Partners, Inc. (NYSE:GRBKP).
Amenities
-
Health & Fitness
- Tennis
- Pool
- Trails
-
Community Services
- Park
- Resident Only Clubhouse
-
Local Area Amenities
- WaterFront Lots
- Dining and Drinks
- Golf Courses
- Entertainment and Activities
- Fishing & Watersports
-
Social Activities
- Club House






















































