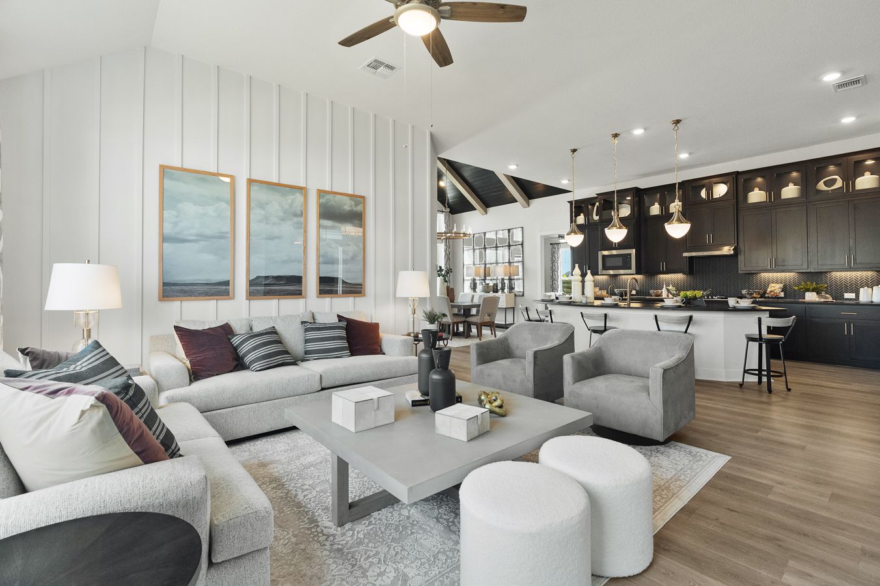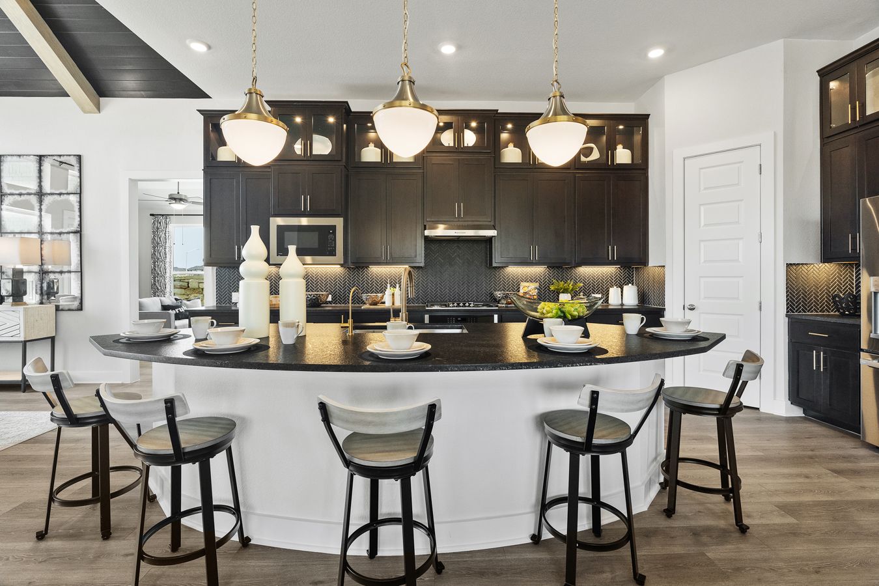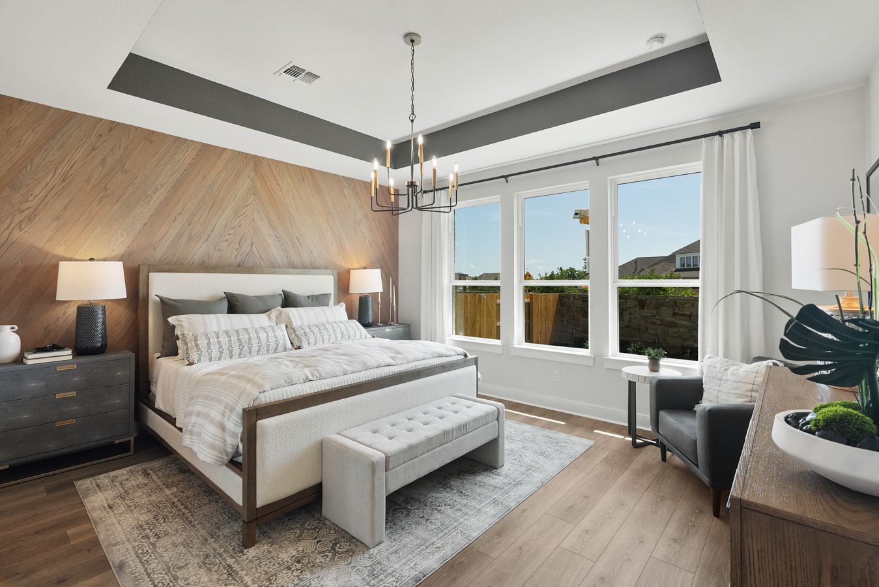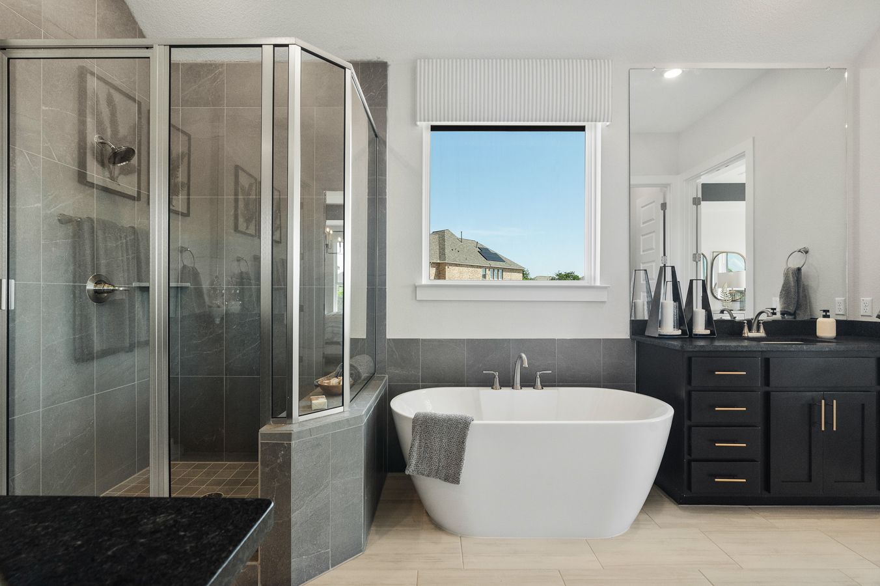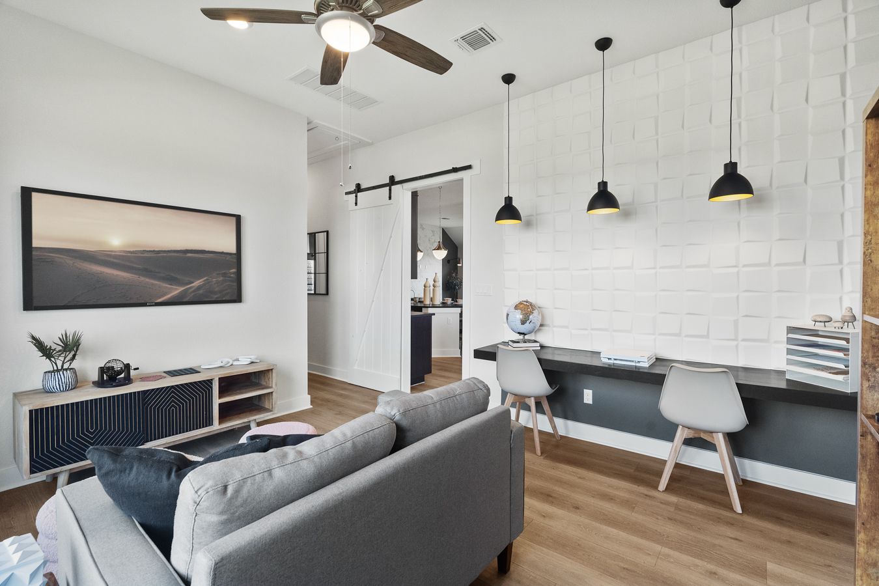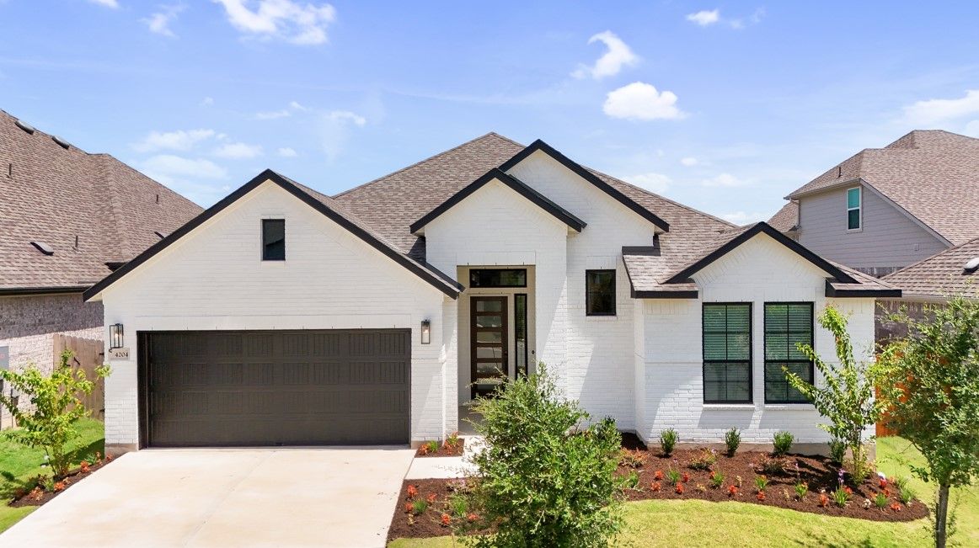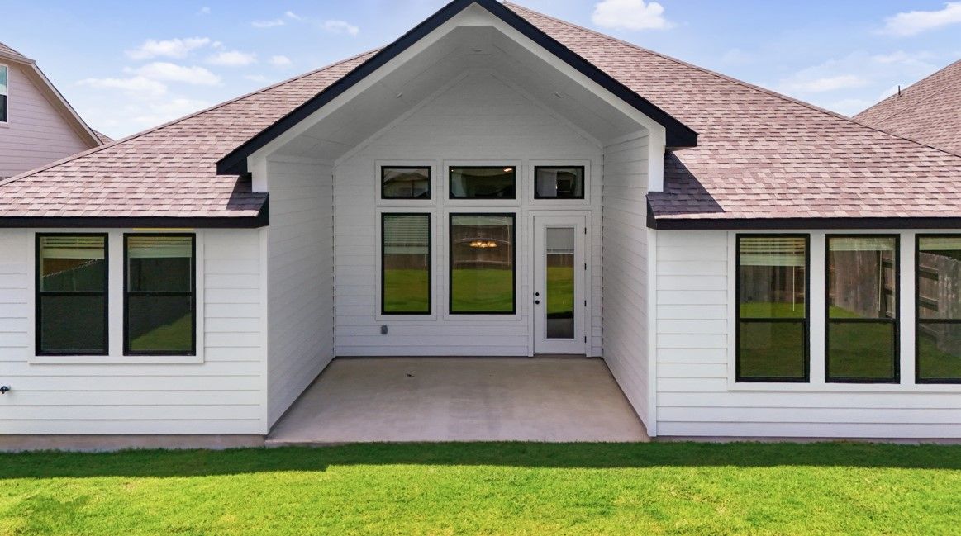Related Properties in This Community
| Name | Specs | Price |
|---|---|---|
 Owen
Owen
|
$534,990 | |
 Adalynn
Adalynn
|
$409,990 | |
 Wilson 4226
Wilson 4226
|
$481,990 | |
 Warner
Warner
|
$459,990 | |
 The Taylor
The Taylor
|
$434,990 | |
 The Monroe
The Monroe
|
$414,990 | |
 The McKinley
The McKinley
|
$470,990 | |
 The Lady Bird
The Lady Bird
|
$397,990 | |
 The Jackie
The Jackie
|
$394,990 | |
 The Adams
The Adams
|
$446,990 | |
 Gibson
Gibson
|
$514,990 | |
 Parker
Parker
|
$464,990 | |
 Michelle
Michelle
|
$499,990 | |
 McKenna
McKenna
|
$449,990 | |
 Lucas
Lucas
|
$429,990 | |
 Bryson
Bryson
|
$524,990 | |
 Branford
Branford
|
$484,990 | |
 Archer
Archer
|
$499,990 | |
| Name | Specs | Price |
Colby
Price from: $509,990Please call us for updated information!
YOU'VE GOT QUESTIONS?
REWOW () CAN HELP
Home Info of Colby
Discover the Colby - a thoughtfully designed single-story home in Highland Village, offering space, style, and flexibility. With four bedrooms and the option for a fifth bedroom or a study, this home adapts to your lifestyle. The spacious kitchen boasts an oversized center island, seamlessly flowing into the open-concept family and dining areas. A stunning vaulted ceiling extends from the dining room to the covered outdoor living space, creating an airy and inviting atmosphere. A standout feature of the Colby is the kids' den, a dedicated space connecting two secondary bedrooms with a shared full bath - perfect for play, study, or relaxation. The primary suite is a serene retreat, featuring elegant tray ceilings, an expansive ensuite bath with dual sinks, a private water closet, and an oversized walk-in closet. Designed for both functionality and comfort, the Colby is the ideal home for modern living in Highland Village!
Home Highlights for Colby
Information last updated on April 23, 2025
- Price: $509,990
- 2581 Square Feet
- Status: Plan
- 4 Bedrooms
- 2 Garages
- Zip: 78633
- 3 Bathrooms
- 1 Story
Community Info
Actual schools may vary. Contact the builder for more information.
Area Schools
-
Georgetown Independent School District
- Jo Ann Ford Elementary School
- Douglas Benold Middle School
Actual schools may vary. Contact the builder for more information.
