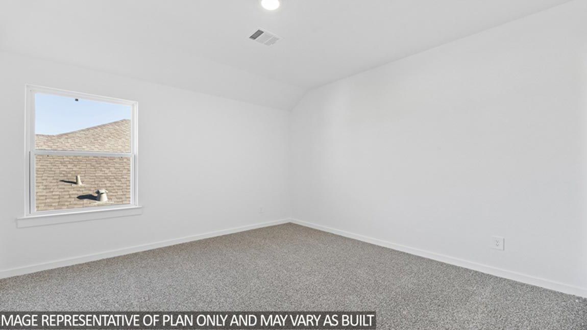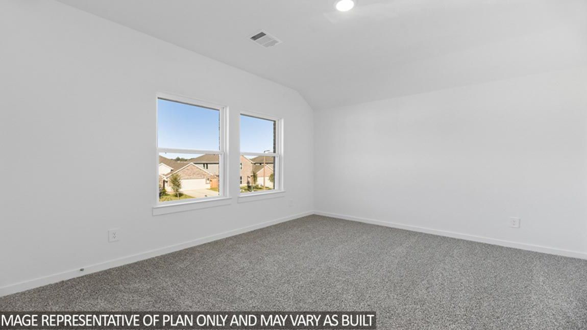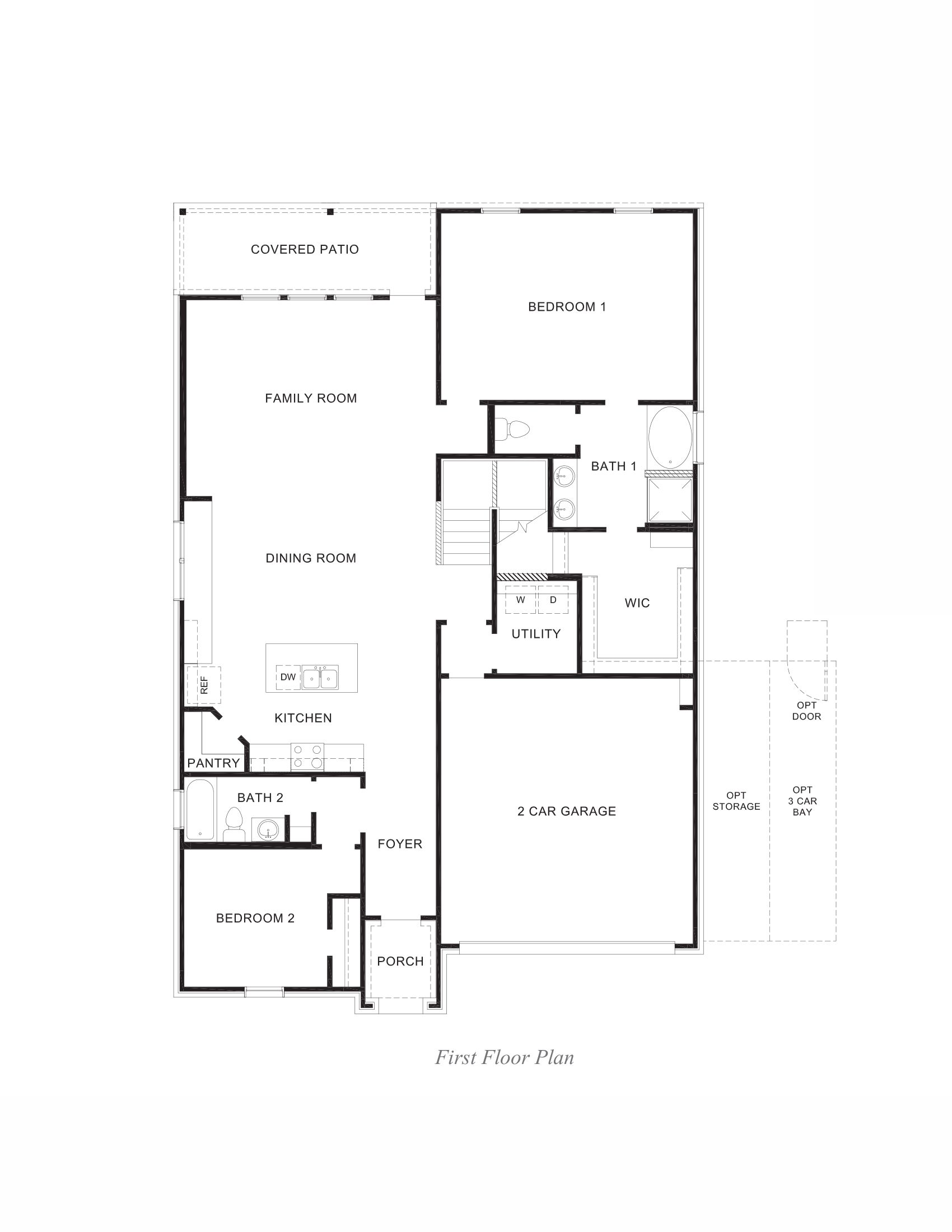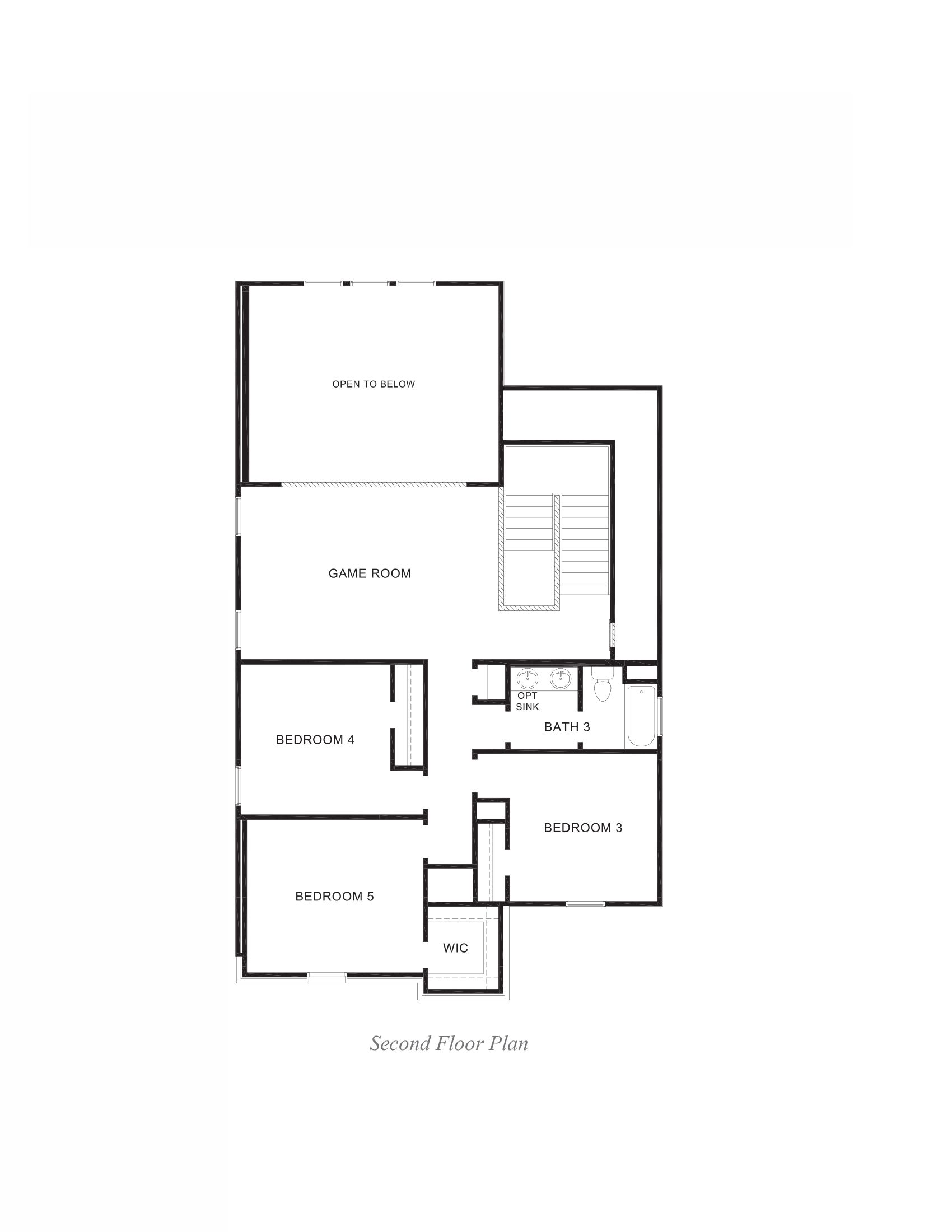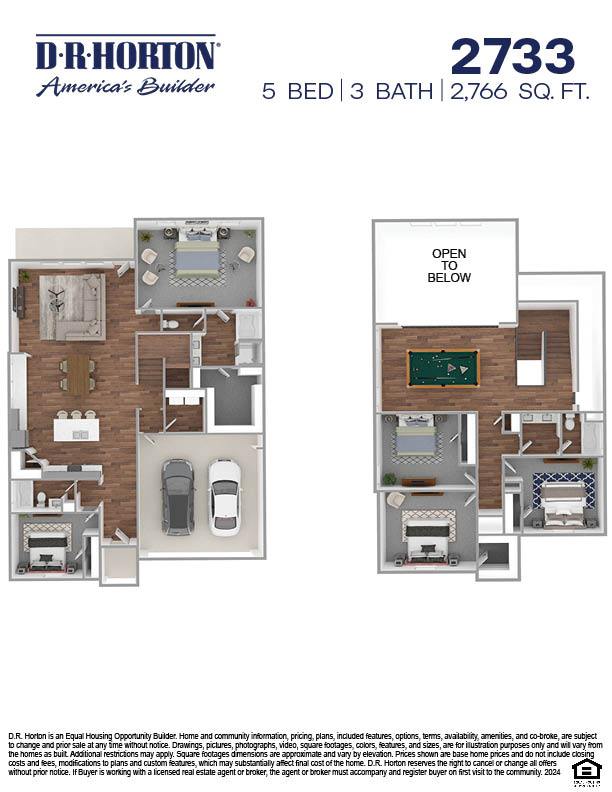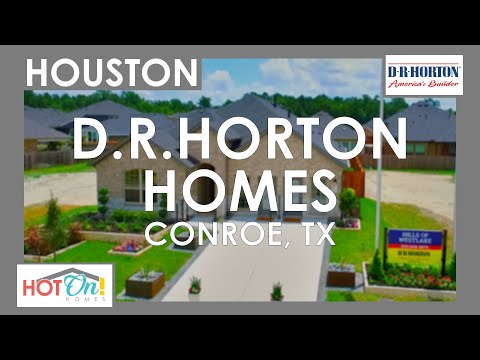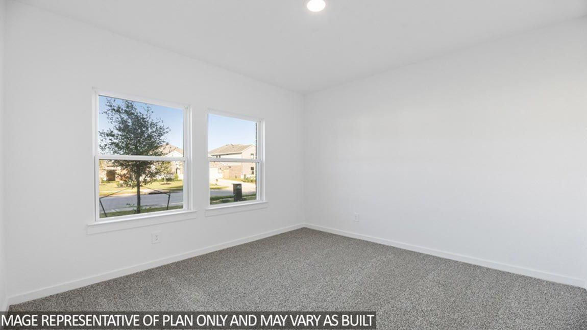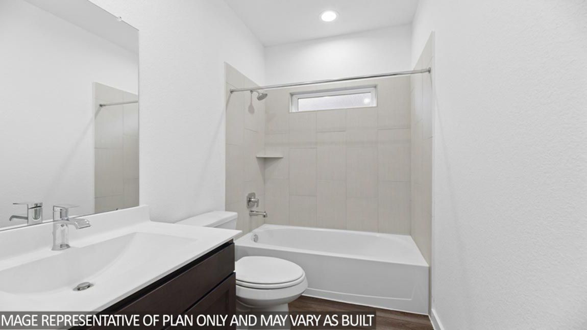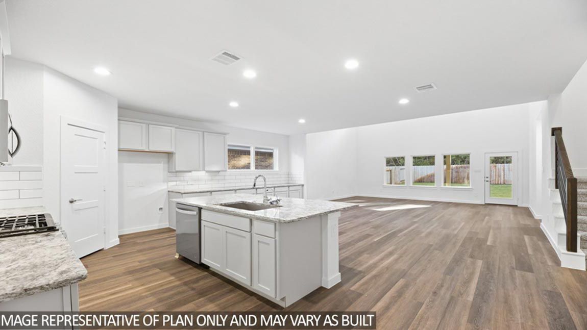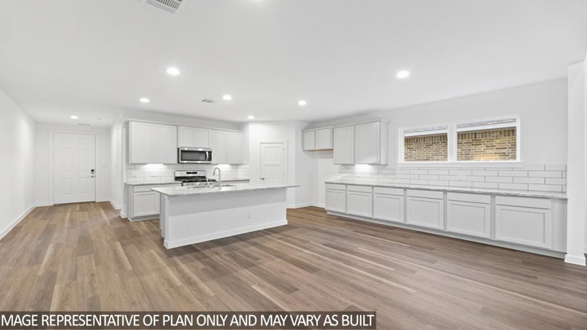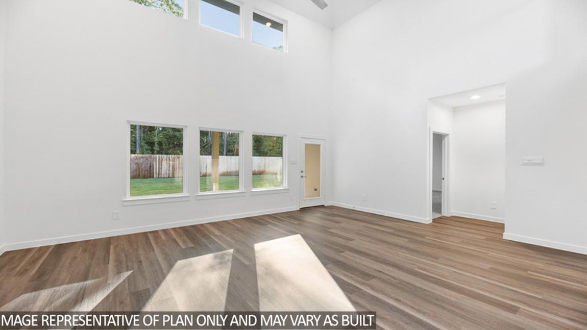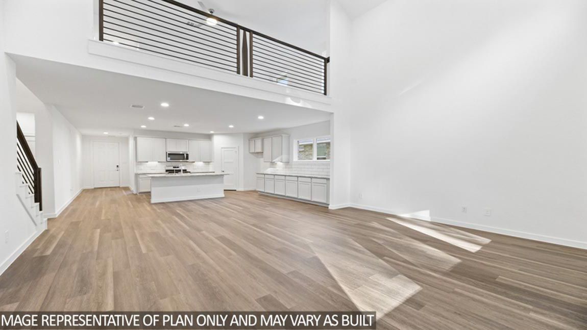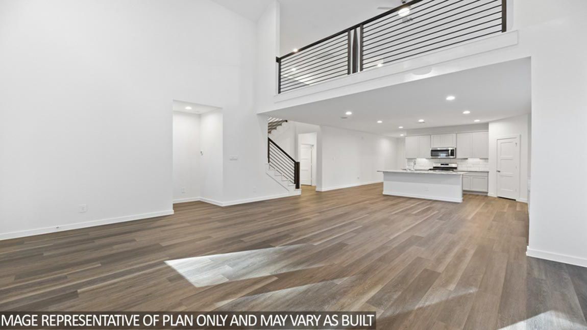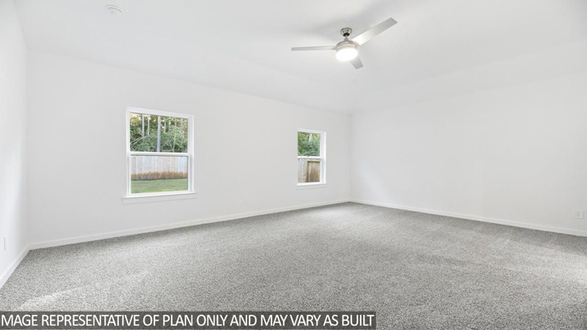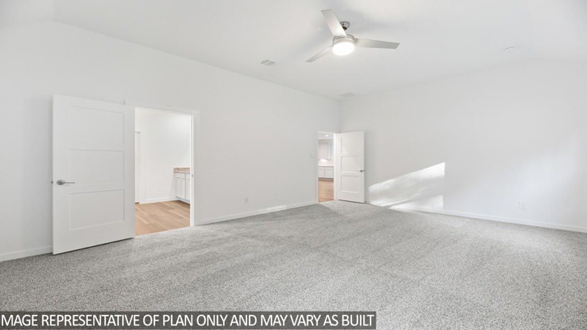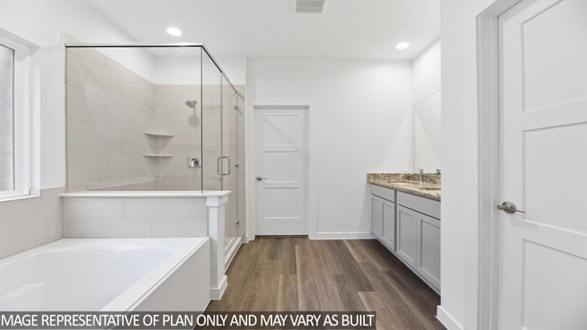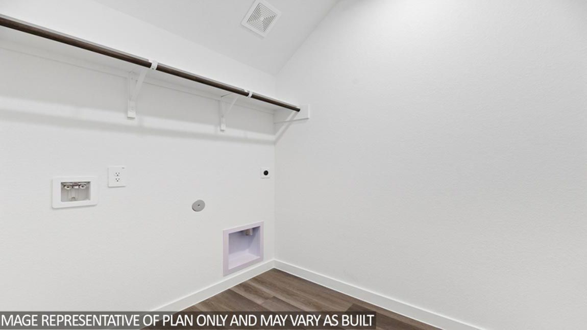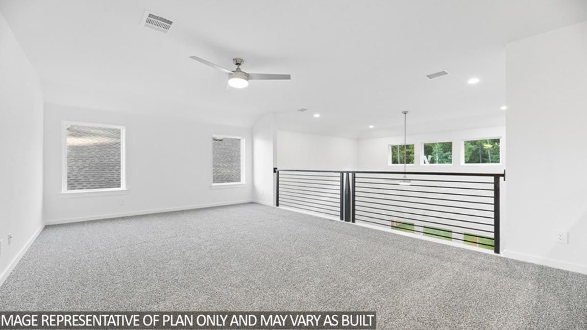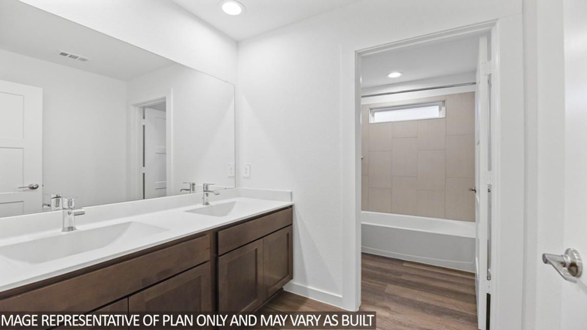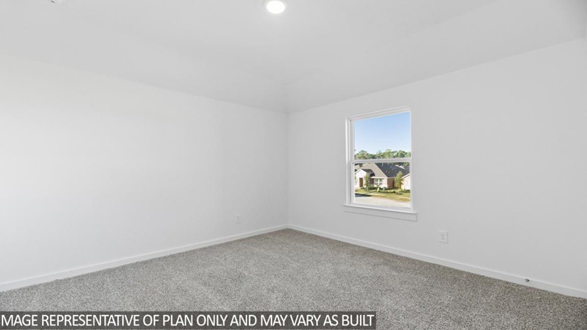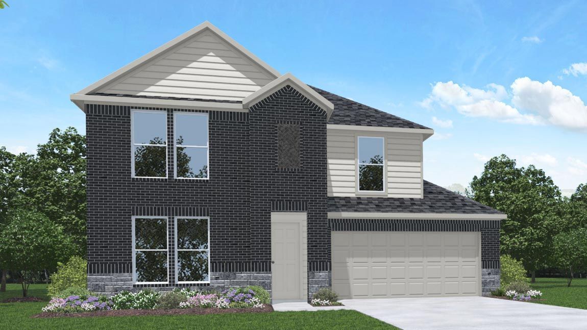Related Properties in This Community
| Name | Specs | Price |
|---|---|---|
 Pearl
Pearl
|
$365,140 | |
 Opal
Opal
|
$346,640 | |
 Plan 2248
Plan 2248
|
$390,640 | |
 Emerald
Emerald
|
$349,990 | |
 Tourmaline
Tourmaline
|
$385,990 | |
 Onyx
Onyx
|
$365,090 | |
 Amethyst
Amethyst
|
$356,990 | |
| Name | Specs | Price |
Sapphire
Price from: $422,285Please call us for updated information!
YOU'VE GOT QUESTIONS?
REWOW () CAN HELP
Home Info of Sapphire
Welcome to the 2733/Sapphire floor plan, located in the new Hills of Westlake community! This two-story house spans 2,766 square feet and features five bedrooms, three bathrooms, and a two-car garage. We are excited for this residence to be a lovely home for you and your family! As you enter this home, you are greeted by the brightly lit foyer with vinyl flooring. On one side of the foyer is the secondary bedroom and the secondary bathroom. The secondary bedroom is finished with carpet flooring, a tall closet, and bright windows. The secondary bathroom is finished with vinyl flooring, a linen nook, and a tub/shower combo. Continuing through the foyer, you will reach the family room, dining room, and L-shaped kitchen. This is an open concept living and dining space, making this house perfect for hosting celebrations with family, friends, and neighbors. The vinyl floors and large windows in this part of the house give the space an inviting and enthusiastic air. The kitchen is equipped with pretty cabinets, extended countertop space, a tall pantry, a kitchen island, and a beautiful tile design on the walls around the cabinets and countertops. Opposite the dining room is the carpeted stairway, utility room, and entryway to the garage. The utility room has vinyl floors and space for a washer and dryer. The primary bedroom can be accessed via the family room. This luxurious bedroom has carpeted floors and two large windows opening to the backyard. The primary bedroom leads to t
Home Highlights for Sapphire
Information last updated on July 03, 2025
- Price: $422,285
- 2766 Square Feet
- Status: Under Construction
- 5 Bedrooms
- 2 Garages
- Zip: 77304
- 3 Bathrooms
- 2 Stories
Community Info
Welcome to Hills of Westlake in Conroe by D.R Horton- a new home community located in Conroe, Texas. This beautiful community will include a large pool, playground, and walking trails. The Hills of Westlake floorplans range from 1,620 square feet to 2,733 square feet, three to five bedrooms, and one to two stories. Homes in this community feature stainless steel appliances, quartz kitchen countertops, luxury vinyl wood plank flooring, covered patios, and Smart Home Technology. The Hills of Westlake is conveniently located off highway 105, only minutes from Lake Conroe with easy access to Interstate 45. Here you can also enjoy boating and fishing adventures, local camping, or family hiking trips in your own backyard. Students who call Hills of Westlake home will attend Conroe ISD schools with all schools being less than 4 miles away from the community. Indulge in nearby local eats or visit The Woodlands for premier shopping and dining. Your nearby shopping contains a HEB, Kroger, and Walmart. Or visit Grand Central Park just minutes off of loop 336. Come visit us today and picture yourself in the Hills of Westlake.
Actual schools may vary. Contact the builder for more information.
Area Schools
-
Conroe Independent School District
- Peet Junior High School
- Conroe High School
Actual schools may vary. Contact the builder for more information.
