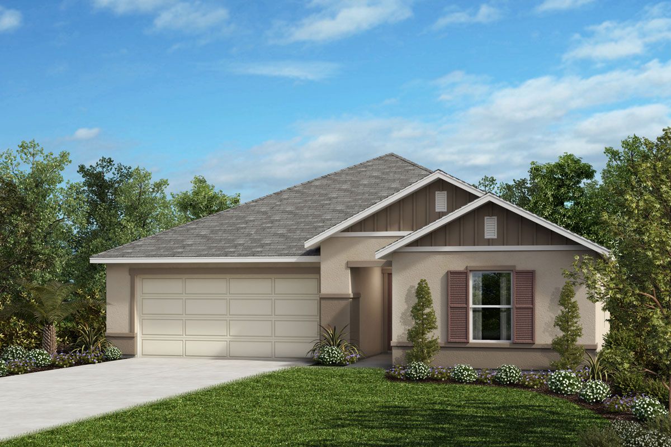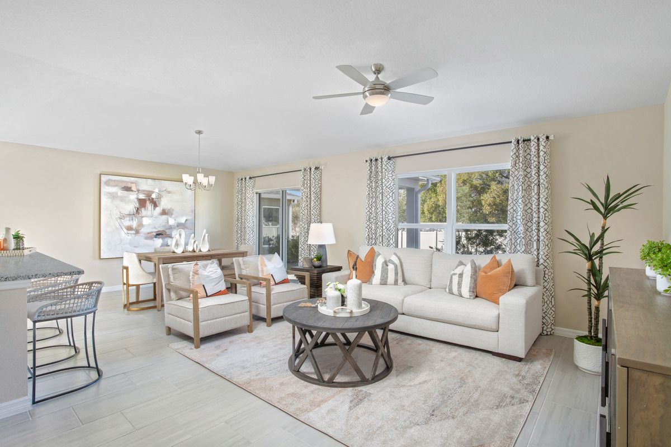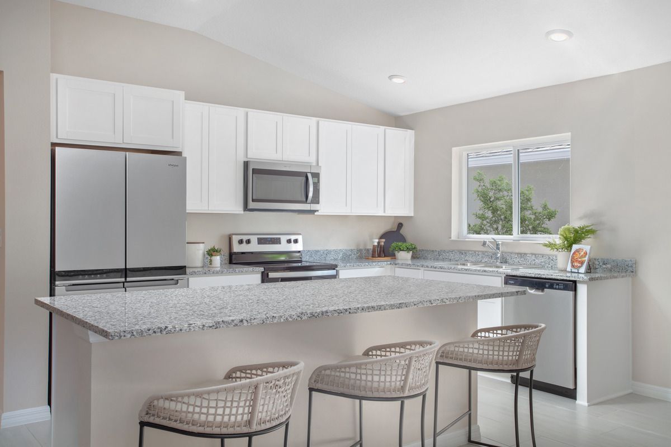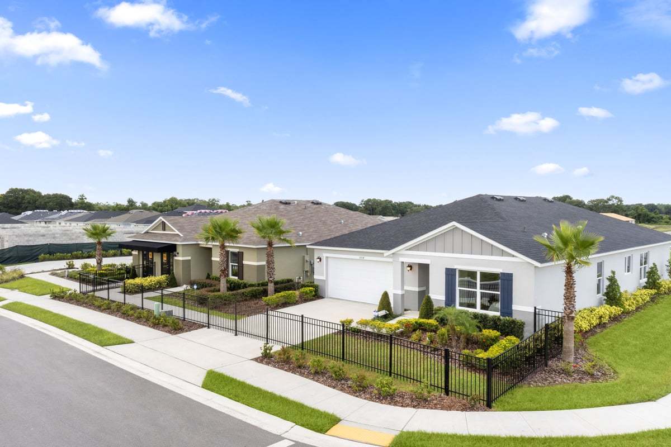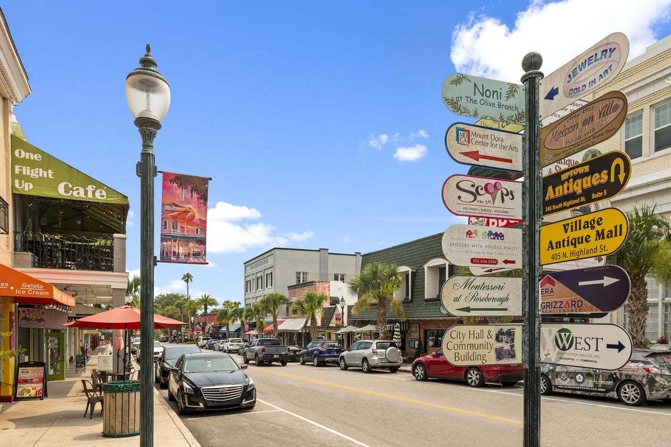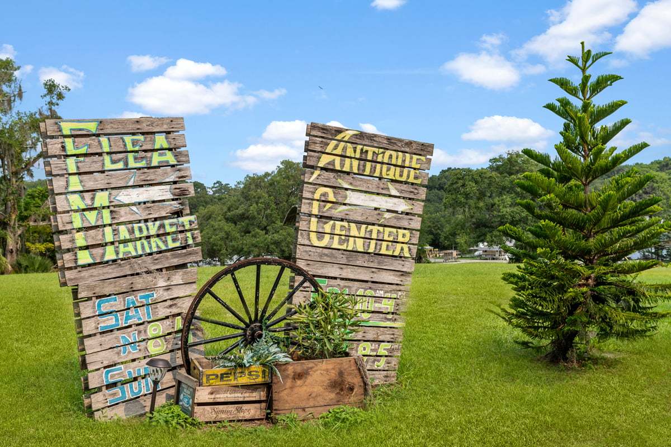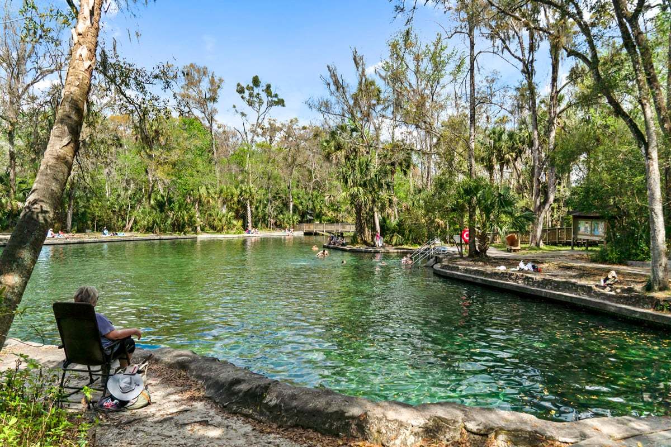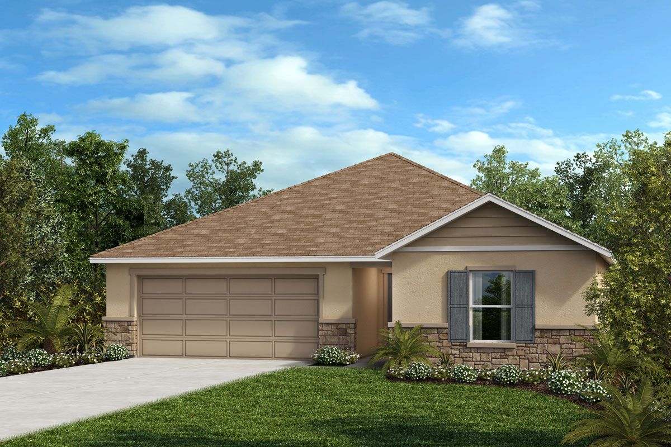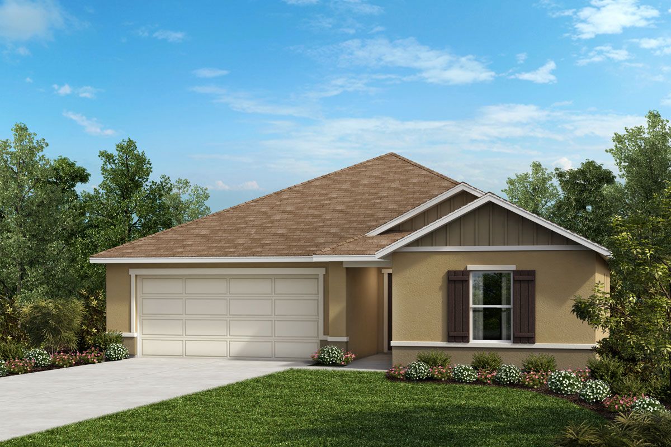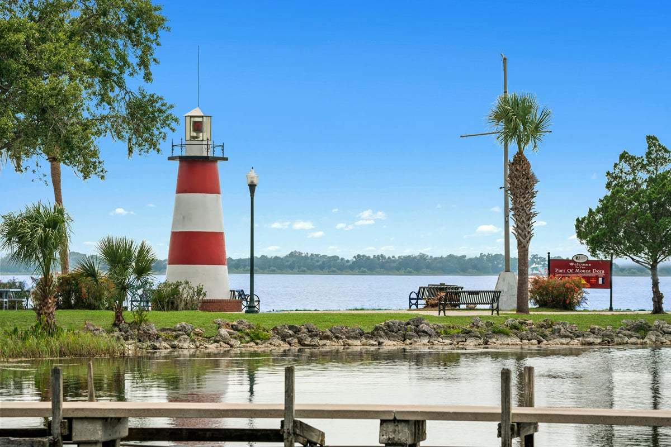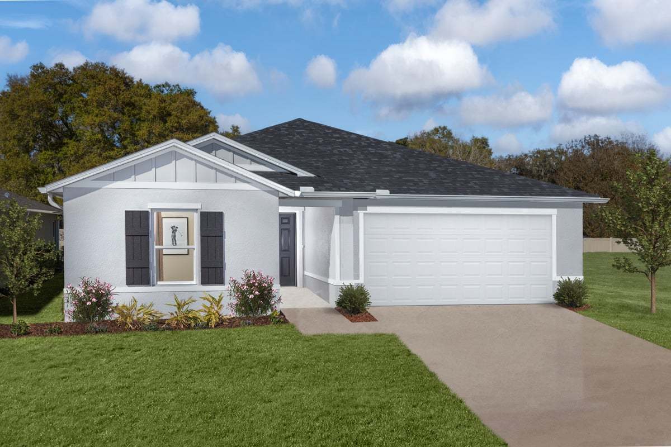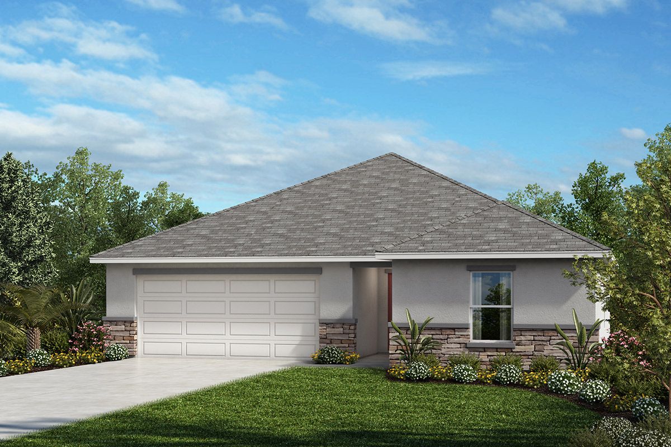Related Properties in This Community
| Name | Specs | Price |
|---|---|---|
 Plan 2333
Plan 2333
|
$381,990 | |
 Plan 2566
Plan 2566
|
$390,990 | |
 Plan 3016
Plan 3016
|
$421,990 | |
 Plan 2168 Modeled
Plan 2168 Modeled
|
$367,990 | |
 Plan 1707
Plan 1707
|
$346,990 | |
 Plan 3203
Plan 3203
|
$429,990 | |
 Plan 2766
Plan 2766
|
$404,990 | |
 Plan 1989
Plan 1989
|
$359,990 | |
| Name | Specs | Price |
Plan 1541
Price from: $335,990
YOU'VE GOT QUESTIONS?
REWOW () CAN HELP
Home Info of Plan 1541
* Open kitchen overlooking great room * Primary bedroom at rear of home for added privacy * Walk-in closet at primary bedroom * Dual-sink vanity at primary bath * Garage access from laundry room * Stainless steel appliance package * Open floor plan * Split-bedroom layout * Spacious great room * Walk-in kitchen pantry * Dedicated laundry room * ENERGY STAR certified home * Close to family friendly parks * Outdoor recreation nearby * Close to popular restaurants * Commuter-friendly location * Convenient to downtown * Near beautiful lakes
Home Highlights for Plan 1541
Information last checked by REWOW: October 05, 2025
- Price from: $335,990
- 1541 Square Feet
- Status: Plan
- 3 Bedrooms
- 2 Garages
- Zip: 32757
- 2 Bathrooms
- 1 Story
Living area included
- Living Room
Community Info
* Convenient to US-441, Hwy. 429 and Hwy. 46 * Near shopping and dining along US-441 * 5-minute drive to downtown Mount Dora * Close to highly rated golf courses at Mount Dora Golf Club, Deer Island Country Club and Country Club of Mount Dora * Outdoor recreation nearby at Wekiwa Springs State Park and Kelly Park * Near popular lakes for boating and fishing * Close to family friendly parks * Outdoor recreation nearby * Close to popular restaurants * Commuter-friendly location * Convenient to downtown * Near beautiful lakes
Actual schools may vary. Contact the builder for more information.
Area Schools
-
Lake County School District
- Triangle Elementary School
- Mount Dora Middle School
- Mount Dora High School
Actual schools may vary. Contact the builder for more information.
