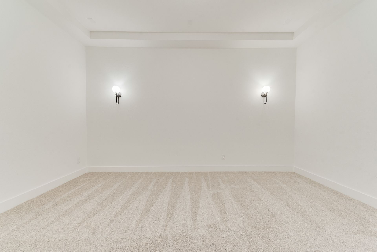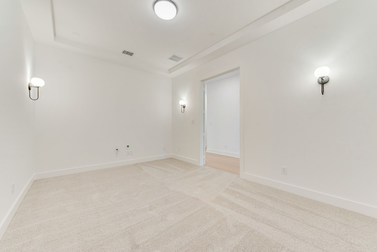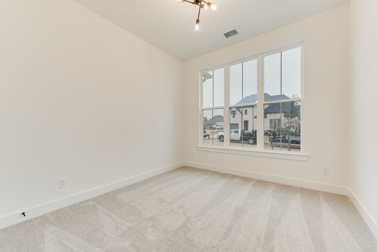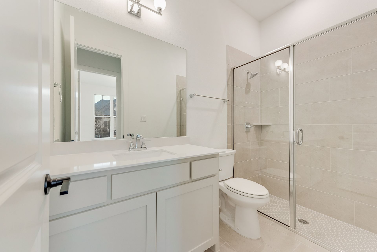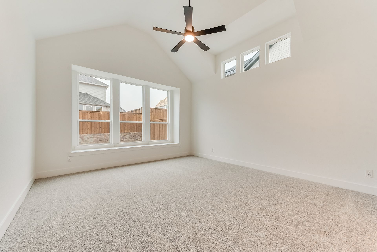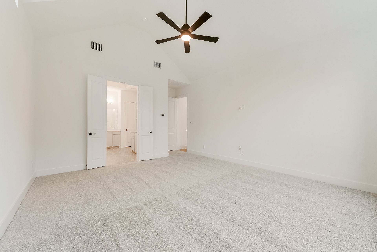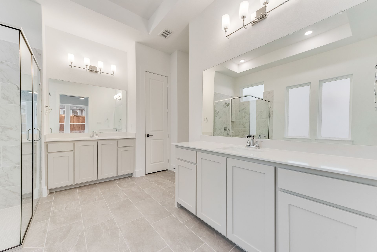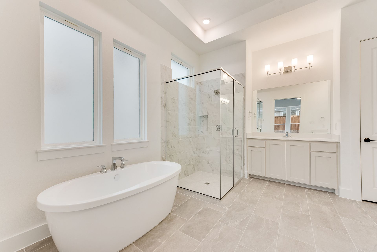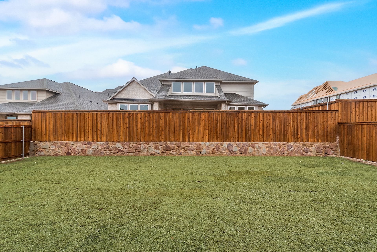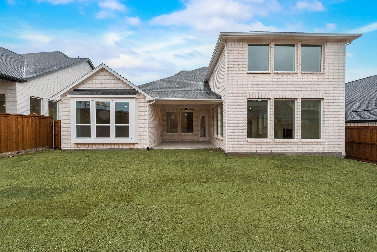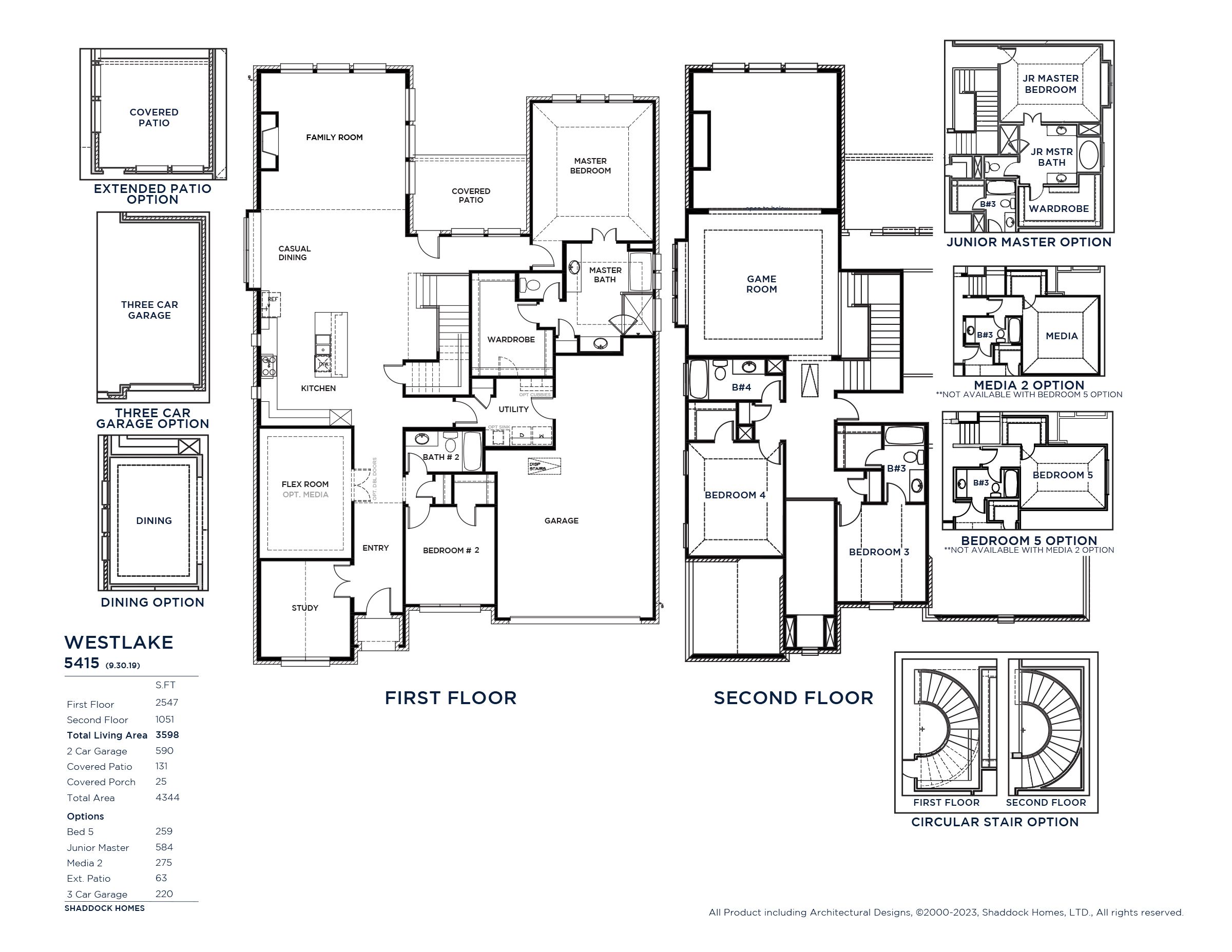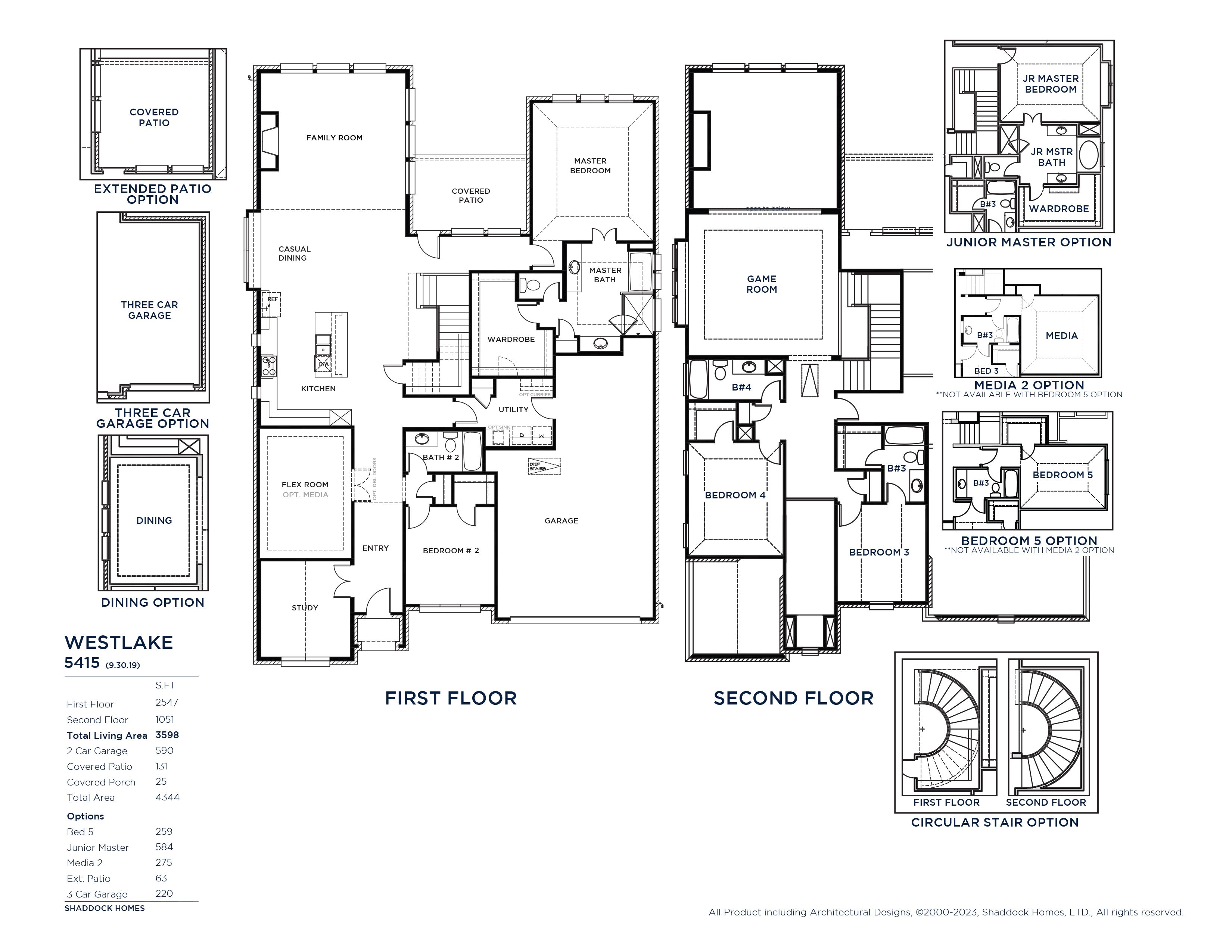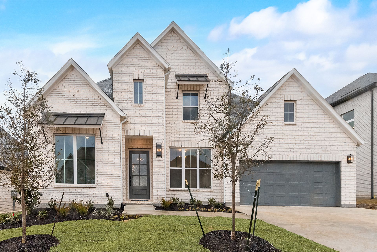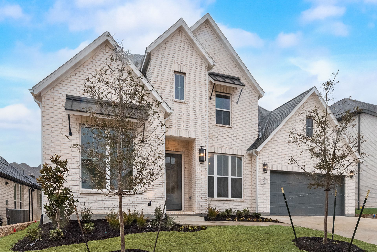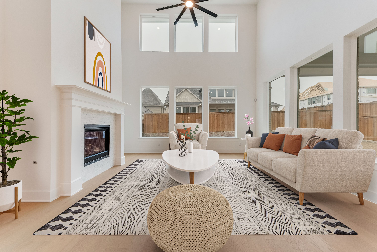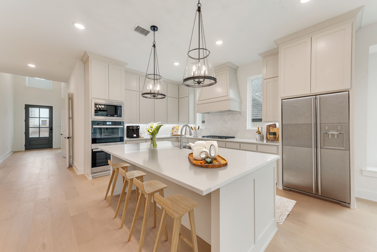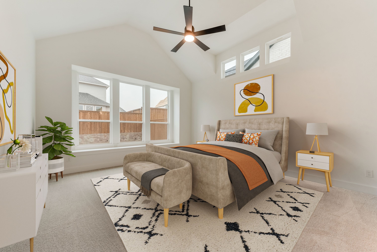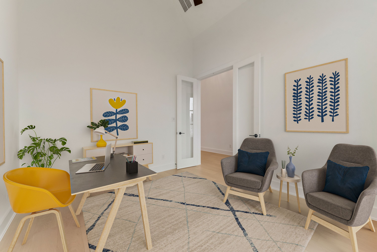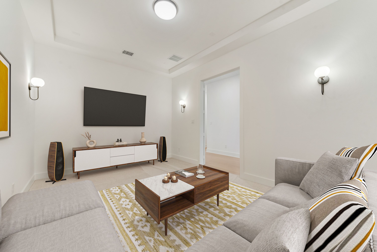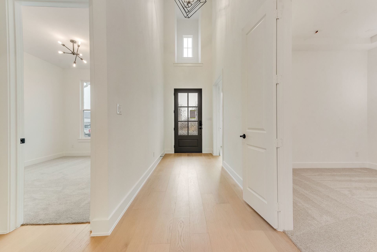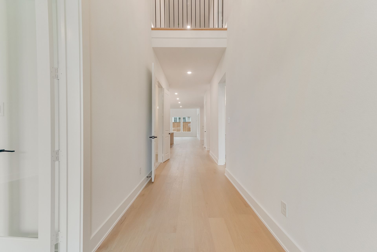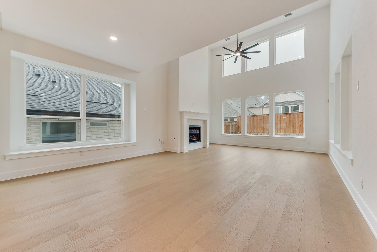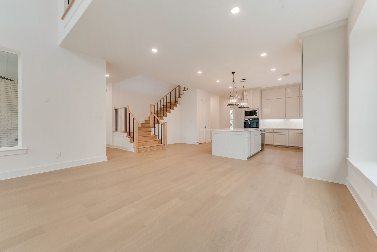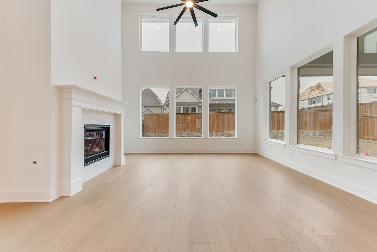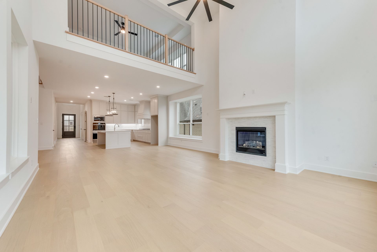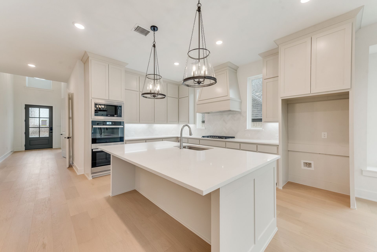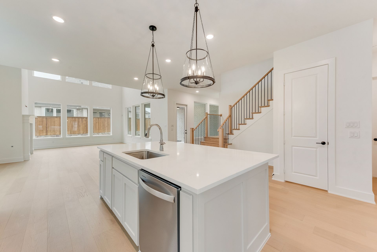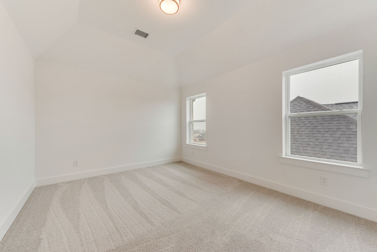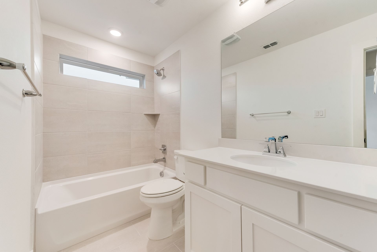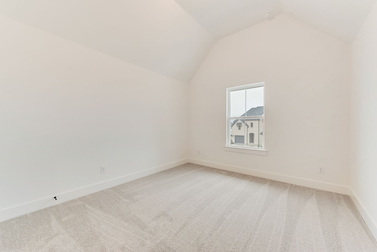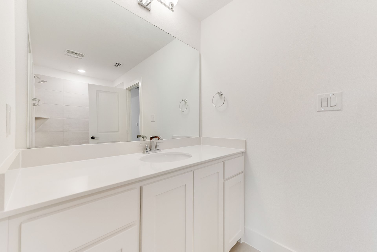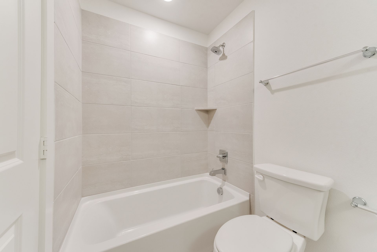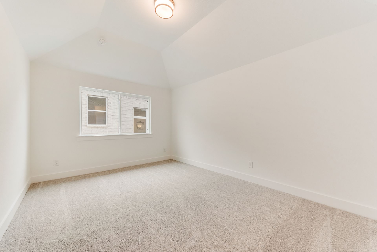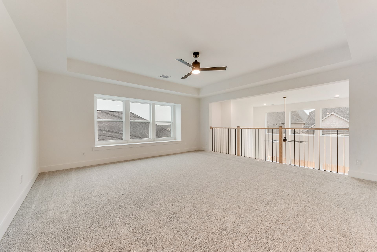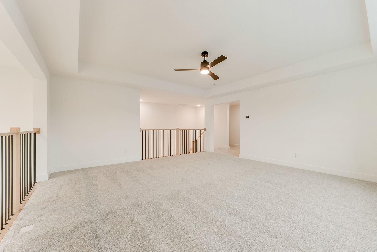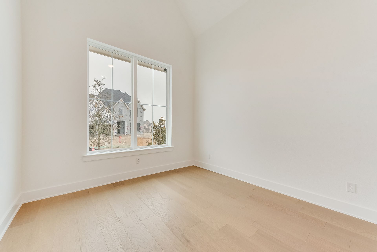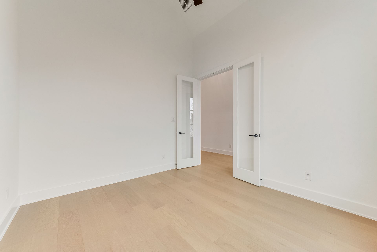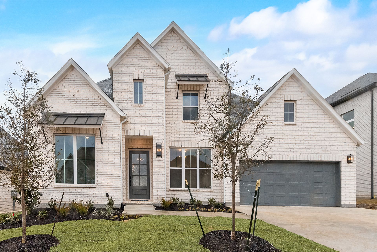Related Properties in This Community
| Name | Specs | Price |
|---|---|---|
 Pittsburg - SH 5410
Pittsburg - SH 5410
|
$612,000 | |
 Lakeway - SH 5414
Lakeway - SH 5414
|
$772,000 | |
 Dalhart - 4448 SPR
Dalhart - 4448 SPR
|
$609,000 | |
 Ames - SH 5254
Ames - SH 5254
|
$749,000 | |
 Pinehurst - SH 5423
Pinehurst - SH 5423
|
$799,000 | |
 Meridian - SH 4439
Meridian - SH 4439
|
$619,000 | |
 Emory - SH 4462
Emory - SH 4462
|
$645,000 | |
 Benbrook - SH 4459
Benbrook - SH 4459
|
$685,000 | |
| Name | Specs | Price |
Westlake - SH 5415
Price from: $799,000Please call us for updated information!
YOU'VE GOT QUESTIONS?
REWOW () CAN HELP
Home Info of Westlake - SH 5415
"Westlake" plan on a 60' lot features a 3-car tandem garage, 1st floor media room, 5 bedrooms/4 full baths, soaring ceilings in the study, family room, and main bedroom. Contemporary, neutral interior selections including warm white kitchen cabinets to the ceiling, quartz countertops, full oak stair treads, and engineered wood flooring in the main areas downstairs. Gameroom upstairs looks down to below. White brick exterior with charcoal accents and metal shed roofs enhance curb appeal. Upgraded tech & lighting package. Hilly, boutique community, Low HOA dues!
Home Highlights for Westlake - SH 5415
Information last updated on May 06, 2025
- Price: $799,000
- 3857 Square Feet
- Status: Under Construction
- 5 Bedrooms
- 3 Garages
- Zip: 75009
- 4 Bathrooms
- 2 Stories
Plan Amenities included
- Primary Bedroom Downstairs
Community Info
NOW SELLING! Small-town charm, big-city amenities. You get it all when you make the move to Hillside Village. Shaddock Homes is offering 50 ft and 60 ft lot designs in this 71-acre boutique community in Celina. This nature-inspired community will offer amenities such as a resort style pool with cabanas and restroom facilities, dog park, a playground, and community trails that join Celina’s planned regional trail system. Perched higher in elevation, the topography will provide beautiful sunsets and visual interest in the community! Located off Preston Rd. just one block from the new Outer Loop, the Dallas North Tollway is a short 4-minute drive. Many major retail centers are under development and scheduled to open 2025. (Costco, HEB, Lowes, to name a few.) Explore Celina’s Historic Downtown Square and shop quaint boutiques, cozy restaurants, and meet for community events. Nearby Old Celina Park, the crown-jewel of the city’s park system, offers world-class baseball diamonds, a catch-and-release pond and a playground. Highly regarded Celina ISD schools prepare young residents for the future. Celina has been named the “fastest growing city in the Nation”.
