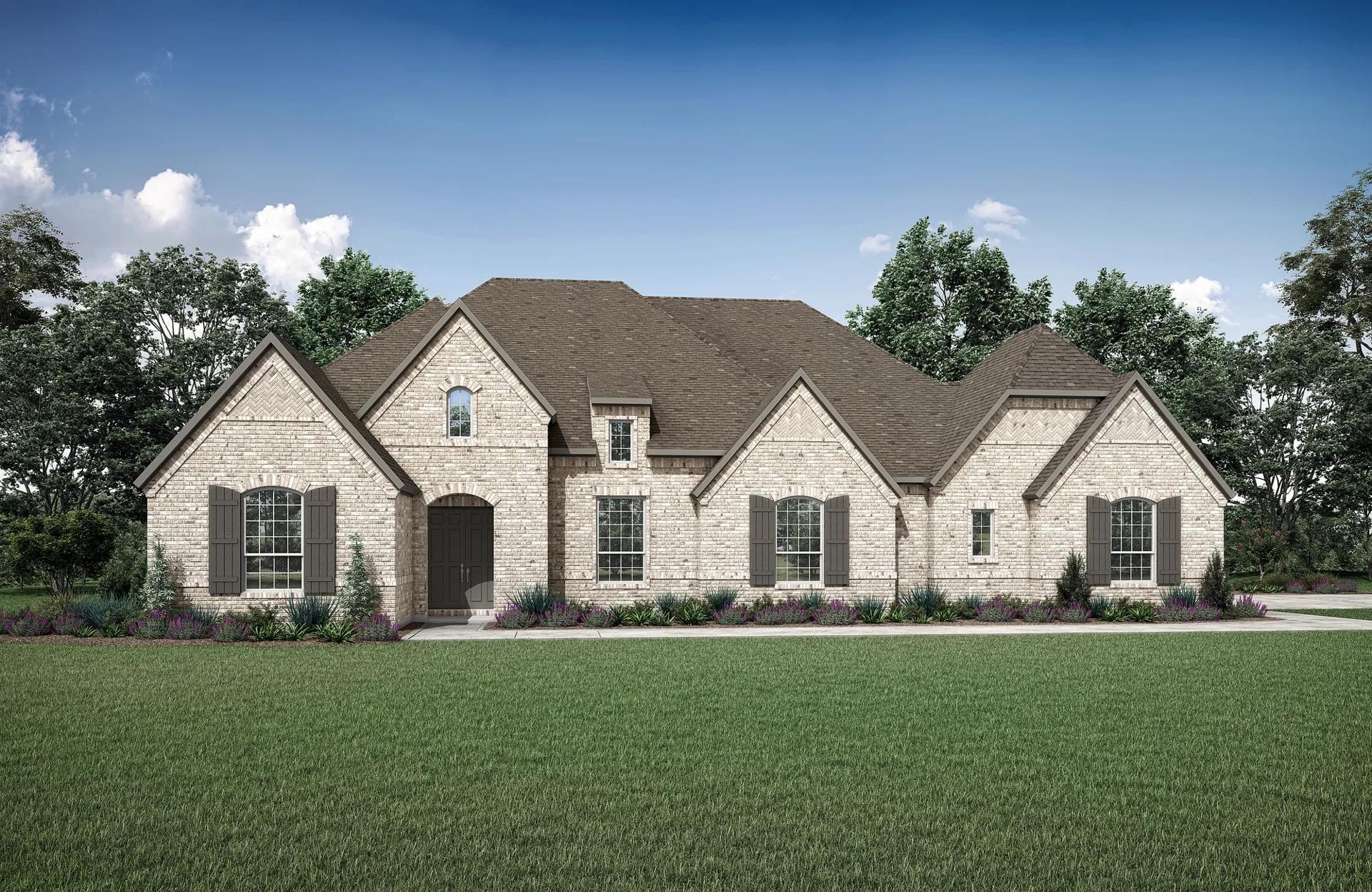Related Properties in This Community
| Name | Specs | Price |
|---|---|---|
 LYNMAR II
LYNMAR II
|
$1,195,900 | |
 LAUREN II
LAUREN II
|
$980,000 | |
 GRANTLEY II
GRANTLEY II
|
$1,149,900 | |
 DANIELLE
DANIELLE
|
$939,900 | |
 CHANNING II
CHANNING II
|
$1,039,900 | |
 MCKENNAN
MCKENNAN
|
$1,199,900 | |
 MARLEY
MARLEY
|
$1,075,900 | |
 LYNMAR IV
LYNMAR IV
|
$1,239,900 | |
 ELMSDALE IV
ELMSDALE IV
|
$1,219,900 | |
 COLINAS II
COLINAS II
|
$1,139,900 | |
| Name | Specs | Price |
ELMSLEY IV
Price from: $1,079,900Please call us for updated information!
YOU'VE GOT QUESTIONS?
REWOW () CAN HELP
Home Info of ELMSLEY IV
The Elmsley IV is a beautiful adaption of the popular Elmsley floor plan. This Drees Universal Design features a three-car, front-entry garage and an expansive main level. A large family room overlooks the rear covered porch and is adjacent to a study, dining area and kitchen. The Elmsley IV also features a main-level owner's suite with a huge walk-in closet and connected luxury bath. A media room, three additional bedrooms and versatile family foyer round out this luxurious floor plan design.
Home Highlights for ELMSLEY IV
Information last updated on May 02, 2025
- Price: $1,079,900
- 4011 Square Feet
- Status: Plan
- 4 Bedrooms
- 3 Garages
- Zip: 78641
- 4.5 Bathrooms
- 1 Story
Living area included
- Family Room
Plan Amenities included
- Primary Bedroom Downstairs
Community Info
Nestled in scenic Leander, Hilltop Ranch offers everything you need in a new home community. Resident will enjoy spacious one-acre lots, providing plenty of room to stretch out and enjoy the stunning surroundings. Located just minutes from Highway 183A and the vibrant Cedar Park area, Hilltop Ranch places you near everything you need.Explore nearby Lakeline Mall for shopping, Whole Foods for organic groceries, and enjoy live music and events at the HEB Center. Dining options abound at White Stone Plaza, while Costco and other retailers are just a short drive away. Whether you?re looking for a serene retreat or easy access to city amenities, Hilltop Ranch offers the best of both worlds.
Actual schools may vary. Contact the builder for more information.
Amenities
-
Community Services
- St. David's Emergency Center
- HEB Plus
- Gateway Shopping Center
- Round Rock Premium Outlets
- Lakeline Mall
-
Social Activities
- Northline Town Square
- Mason Creek Park
- Westview Meadow Park
Area Schools
-
Leander ISD
- Hisle Elementary School
- Danielson Middle School
- Glenn High School
Actual schools may vary. Contact the builder for more information.


