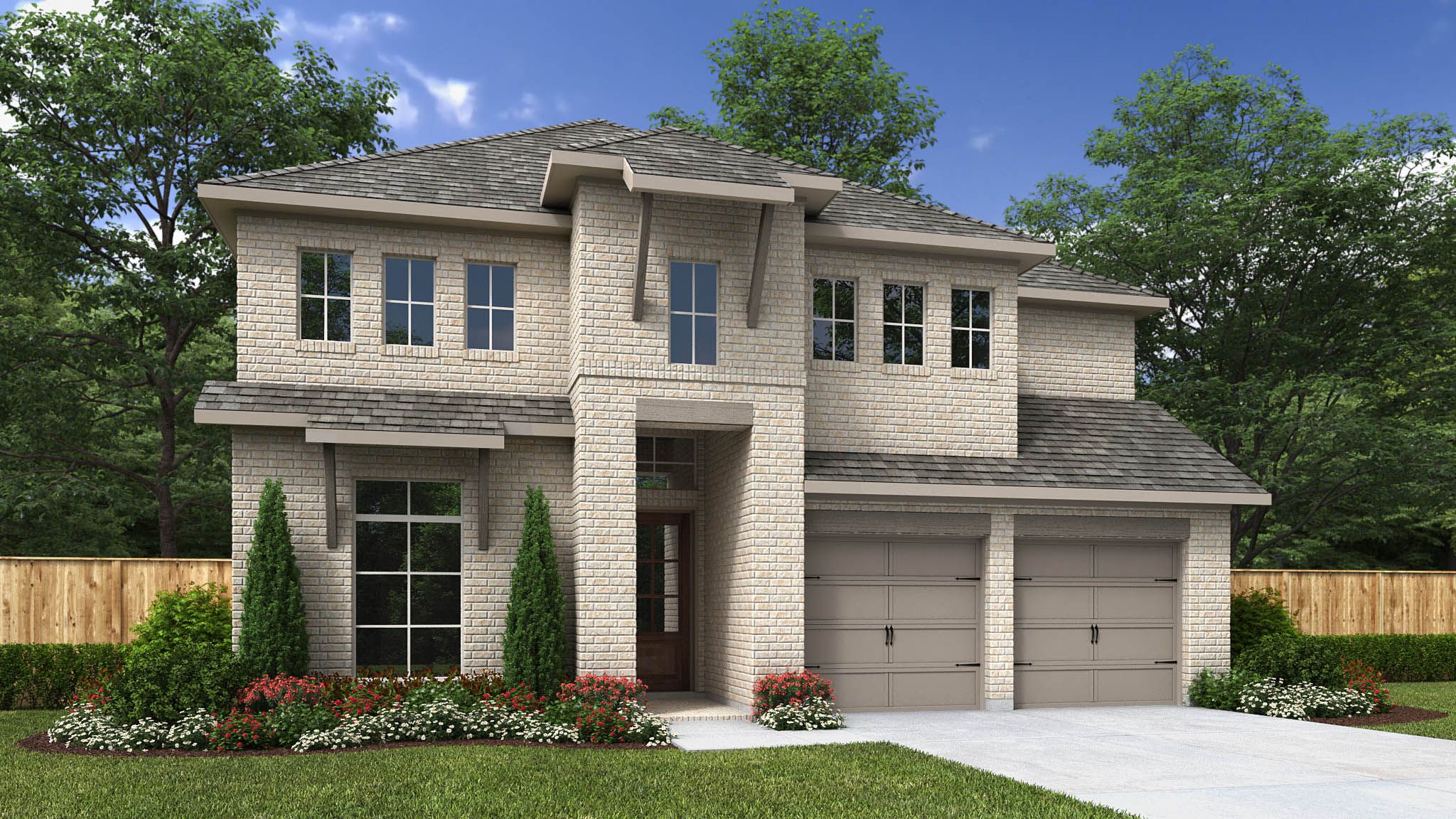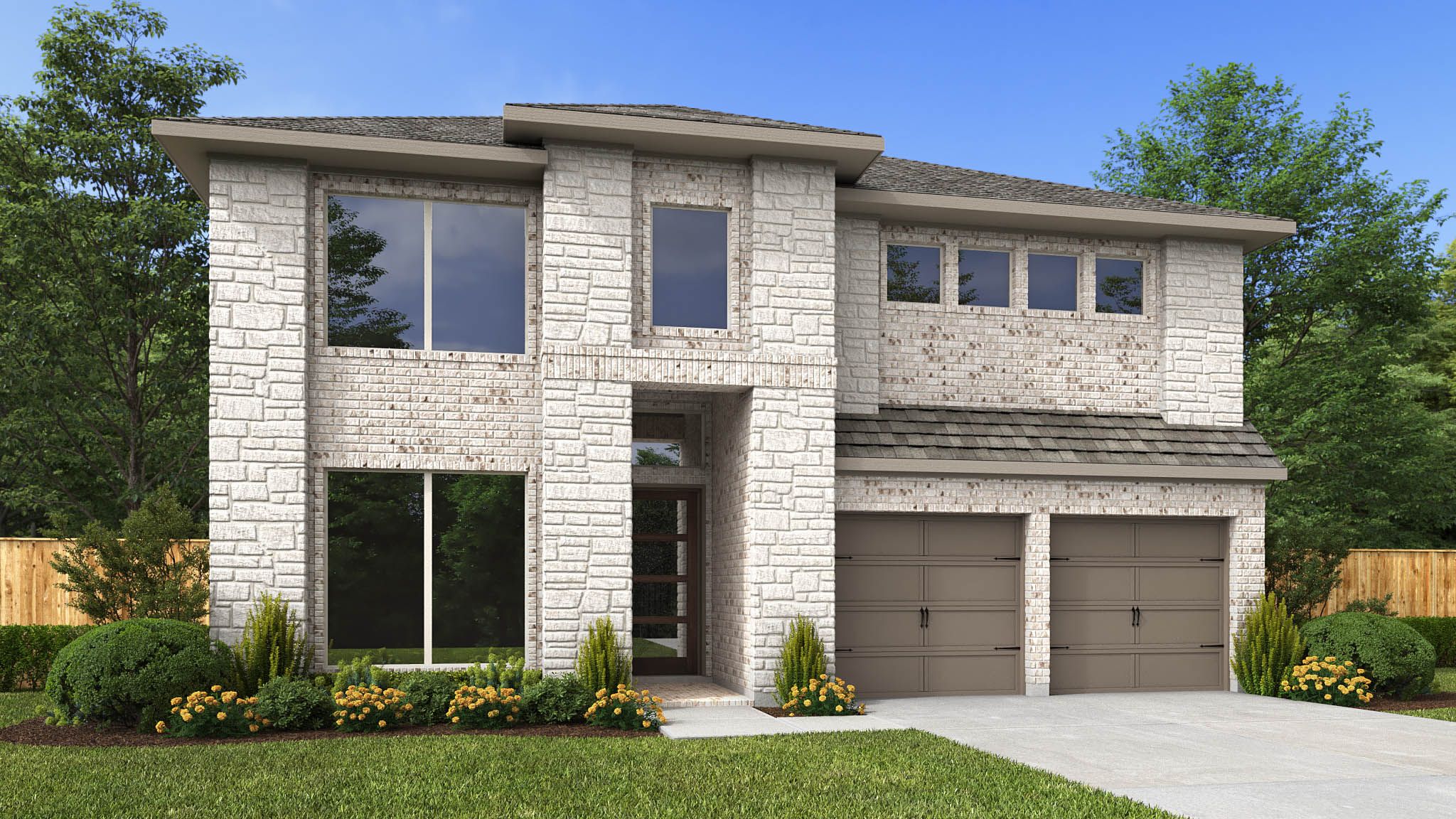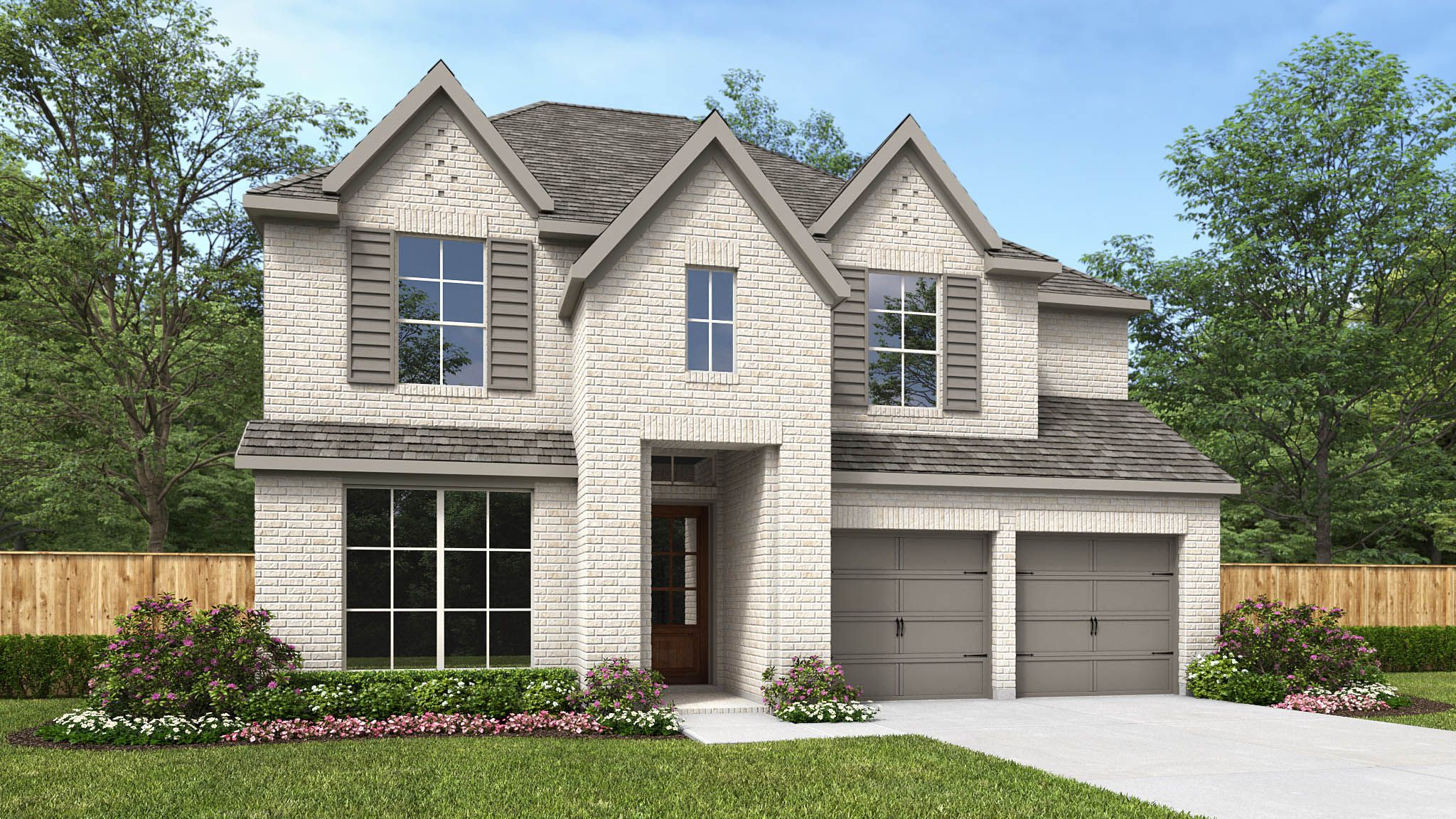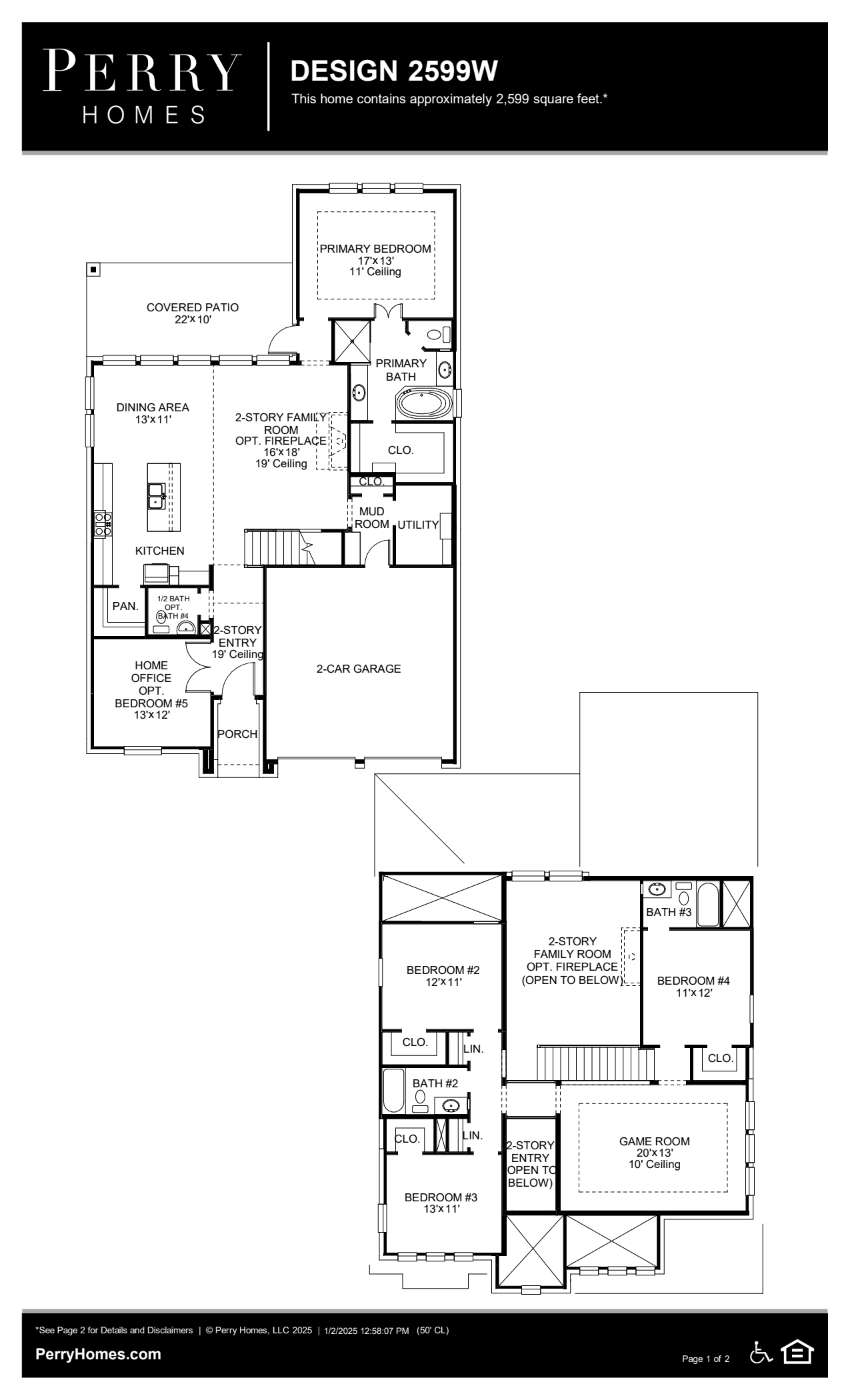Related Properties in This Community
| Name | Specs | Price |
|---|---|---|
 3095W
3095W
|
$672,900 | |
 2695W
2695W
|
$638,900 | |
 3203W
3203W
|
$665,900 | |
 2722H
2722H
|
$638,900 | |
 2669W
2669W
|
$633,900 | |
 2586W
2586W
|
$615,900 | |
 2574W
2574W
|
$622,900 | |
 2504W
2504W
|
$599,900 | |
 3553W
3553W
|
$679,900 | |
 3395W
3395W
|
$699,900 | |
 3095M
3095M
|
$763,900 | |
 2942H
2942H
|
$653,900 | |
 2738W
2738W
|
$622,900 | |
 2737W
2737W
|
$694,900 | |
 2662W
2662W
|
$607,900 | |
 2561H
2561H
|
$616,900 | |
 2513W
2513W
|
$610,900 | |
 2493W
2493W
|
$659,900 | |
 2443H
2443H
|
$601,900 | |
 2373H
2373H
|
$590,900 | |
 2293H
2293H
|
$603,900 | |
 2206H
2206H
|
$577,900 | |
| Name | Specs | Price |
2599W
Price from: $613,900Please call us for updated information!
YOU'VE GOT QUESTIONS?
REWOW () CAN HELP
Home Info of 2599W
Step off the front porch into the two-story entryway. French doors open into the home office at the front of the house. Past the staircase you enter into the open living areas. The kitchen features an island with built-in seating, walk-in corner pantry, and an adjacent dining room with ample natural light. The family room boasts a wall of windows and 19-foot ceiling. The primary bedroom has coffered ceilings and three large windows. French doors open into the primary bathroom which showcases a glass-enclosed shower, dual vanities, a garden tub, and an oversized walk-in closet. Upstairs on the second floor you are greeted by a large game room with a wall of windows. A private guest suite with a full bathroom is off of the staircase. Secondary bedrooms featuring walk-in closets, separate linen closets, and a shared bathroom complete this floor. Covered backyard patio. Mud room and utility room are off of the two-car garage. Representative Images. Features and specifications may vary by community.
Home Highlights for 2599W
Information last updated on July 16, 2025
- Price: $613,900
- 2599 Square Feet
- Status: Plan
- 4 Bedrooms
- 2 Garages
- Zip: 78108
- 3.5 Bathrooms
- 2 Stories
Plan Amenities included
- Primary Bedroom Downstairs
Community Info
Homestead perfectly combines small-town charm with easy access to both San Antonio and Austin. Residents of this quaint community can bask in the quiet beauty of the area, filled with hill-country charm, and feel confident that their community is dedicated to providing a high quality of life. With a commitment to values such as healthy living, quality design, community engagement and environmental stewardship, Homestead is a truly innovative community in the heart of Central Texas. Homestead also allows residents to take advantage of a number of amenities including a hike and bike trails, pet parks, a state-of-the-art fitness center and resort-style pool with splash pad.
Actual schools may vary. Contact the builder for more information.
Amenities
-
Health & Fitness
- Pool
- Trails
-
Community Services
- Playground
- Park
-
Social Activities
- Club House
Area Schools
-
Schertz-cibolo-u City Independent School District
- John A. Sippel Elementary School
- Elaine S. Schlather Intermediate School
- J. Frank Dobie Junior High School
- Byron P. Steele Ii High School
Actual schools may vary. Contact the builder for more information.




