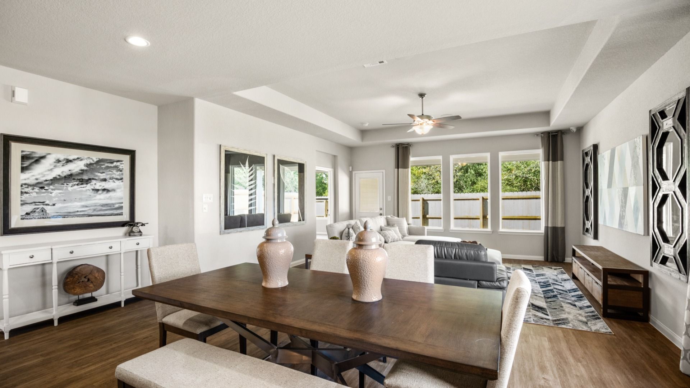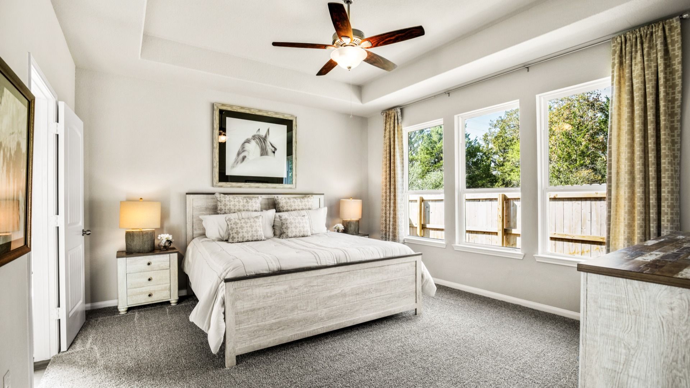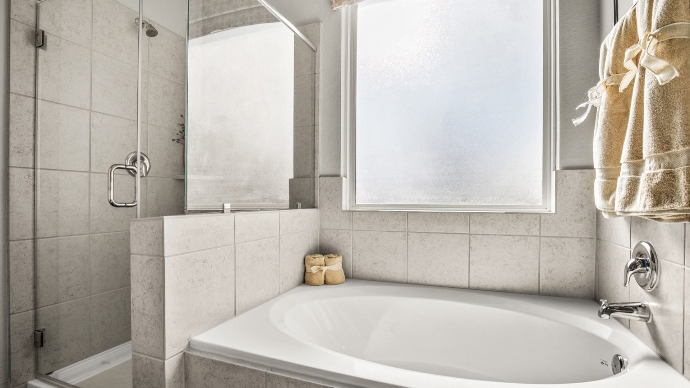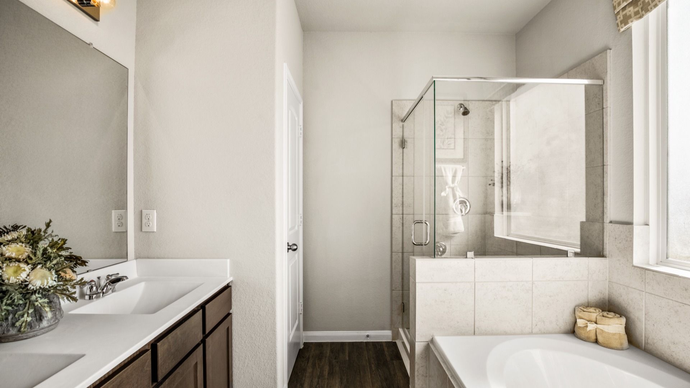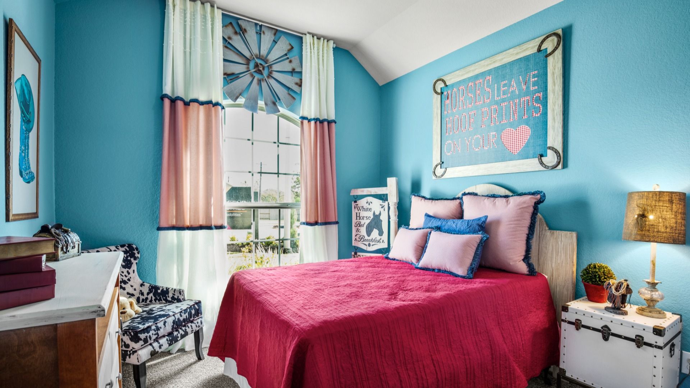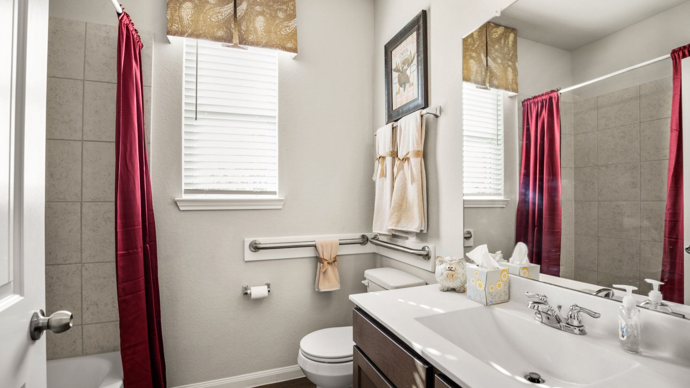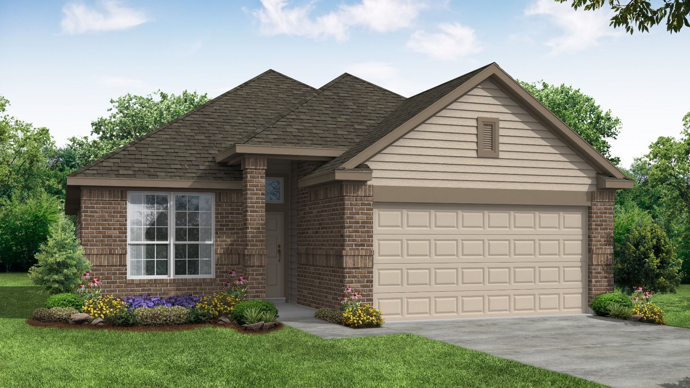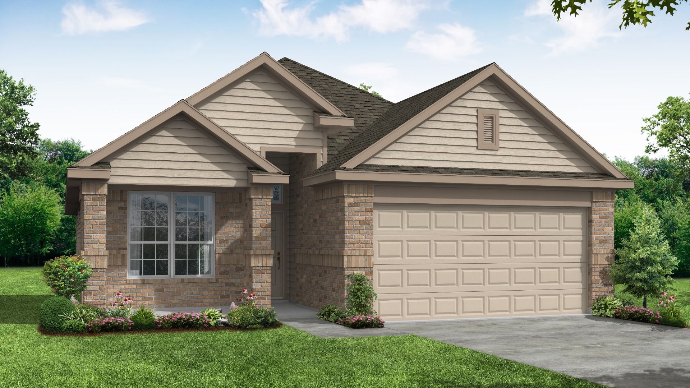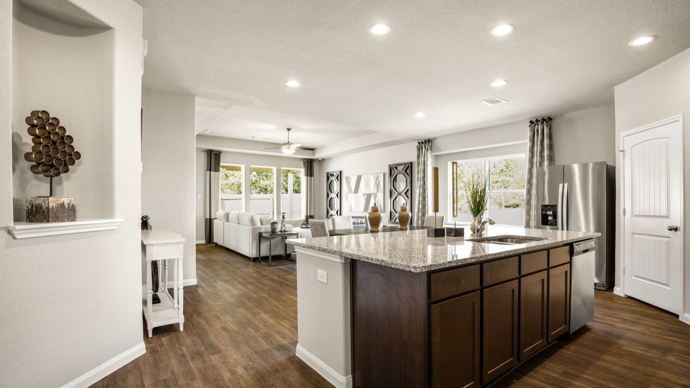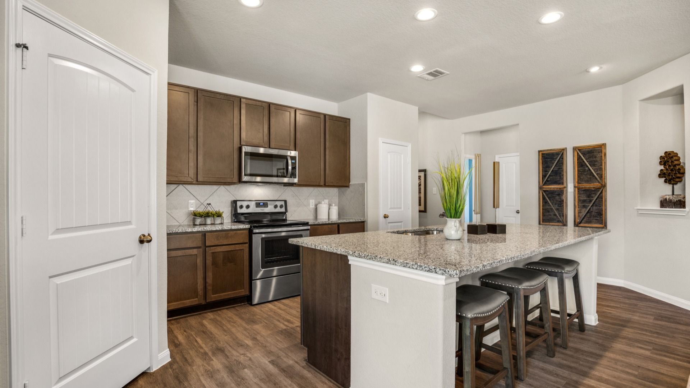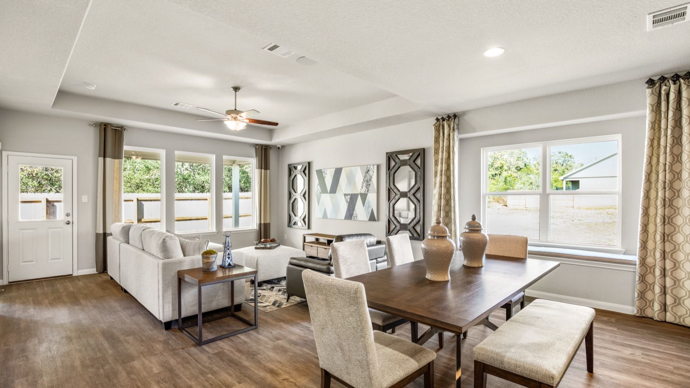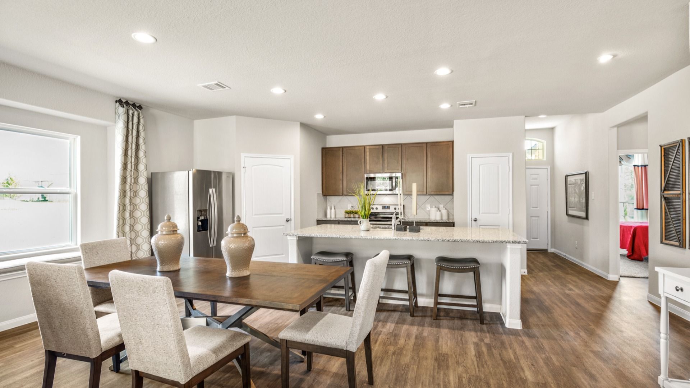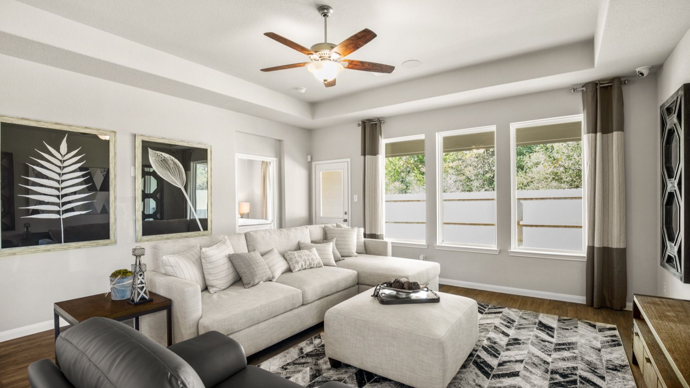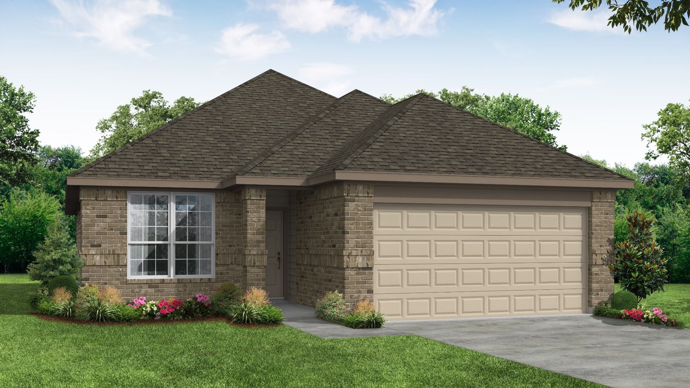Related Properties in This Community
| Name | Specs | Price |
|---|---|---|
 The Guardian
The Guardian
|
$234,990 | |
 The Charlotte III
The Charlotte III
|
$240,384 | |
 The Payton
The Payton
|
$260,990 | |
 The Lamar
The Lamar
|
$249,990 | |
 The Ellington
The Ellington
|
$278,990 | |
 The Drake
The Drake
|
$279,990 | |
 The Cole
The Cole
|
$242,126 | |
 The Asbury
The Asbury
|
$260,990 | |
| Name | Specs | Price |
The Grayson
Price from: $250,990Please call us for updated information!
YOU'VE GOT QUESTIONS?
REWOW () CAN HELP
Home Info of The Grayson
The Grayson plan is a 2-story home with 3 bedrooms, primary suite down, 2.5 baths, dining area, and 2-car garage. It features a convenient kitchen island with space for high-top seating, spacious walk-in closet, oversized family room, large covered patio, and dedicated laundry room.
Home Highlights for The Grayson
Information last updated on June 02, 2025
- Price: $250,990
- 1516 Square Feet
- Status: Plan
- 3 Bedrooms
- 2 Garages
- Zip: 77340
- 2 Bathrooms
- 1 Story
Living area included
- Living Room
Plan Amenities included
- Primary Bedroom Downstairs
Community Info
Final Opportunities! Hunter’s Creek features new homes that offer scenic views in Huntsville, Texas. Conveniently close to I-45 for easy commutes, this new neighborhood with rolling hills and elevation features throughout includes a variety of floorplans and plenty more. Plus, with close proximity to Sam Houston State University and Huntsville Unit, students, professionals, and workers of all kinds will love this accessible community.
Actual schools may vary. Contact the builder for more information.
Amenities
-
Community Services
- Park
Area Schools
-
Huntsville Independent School District
- Huntsville Elementary School
- Huntsville Intermediate School
- Huntsville High School
Actual schools may vary. Contact the builder for more information.
