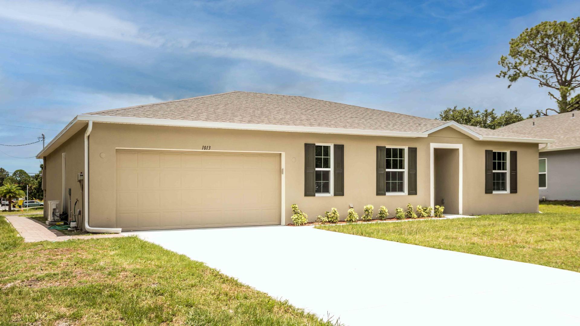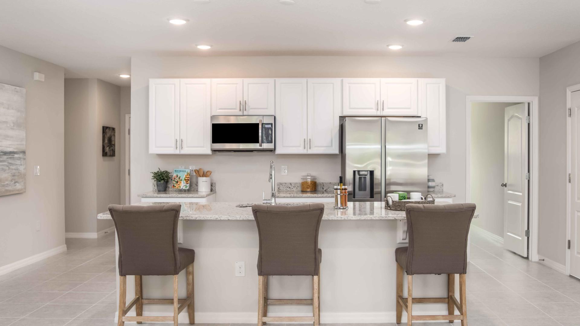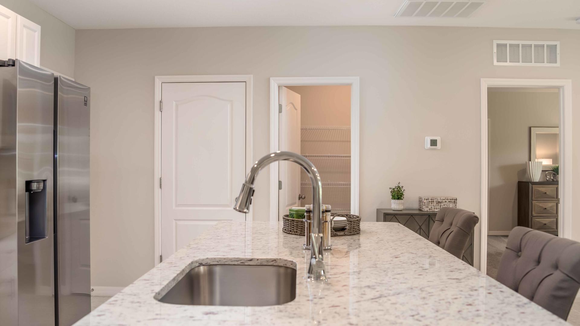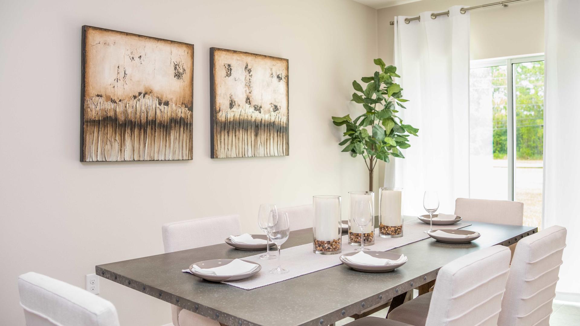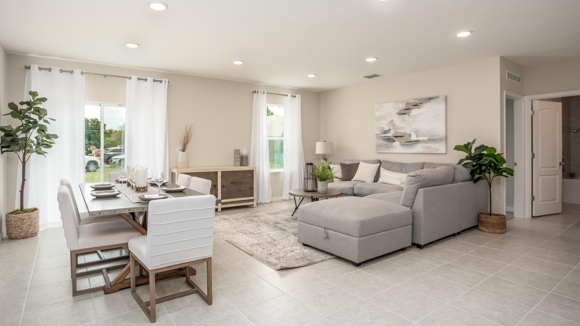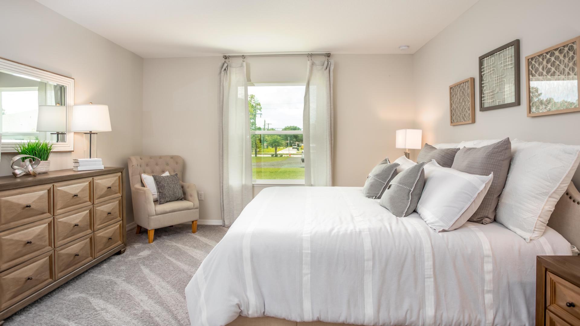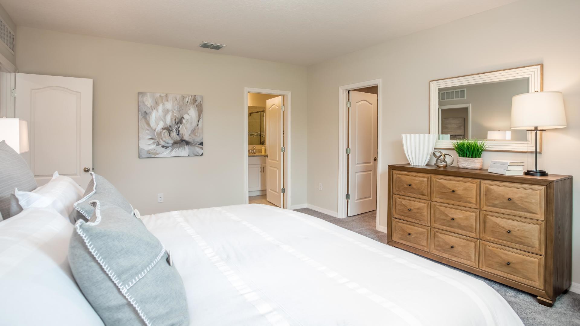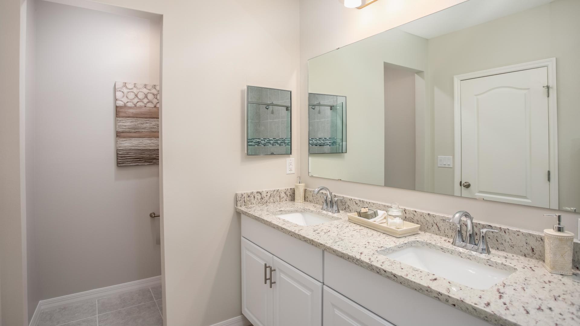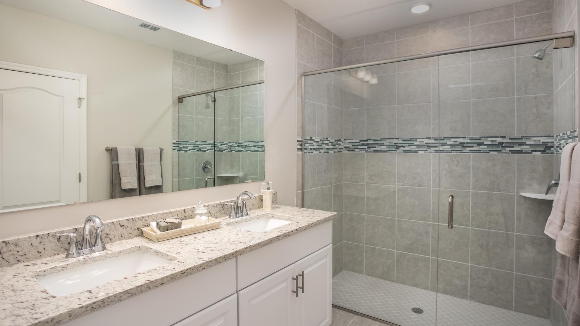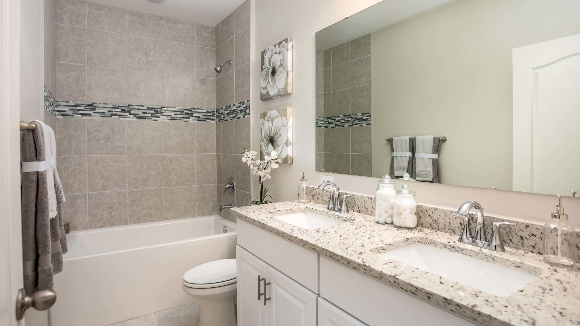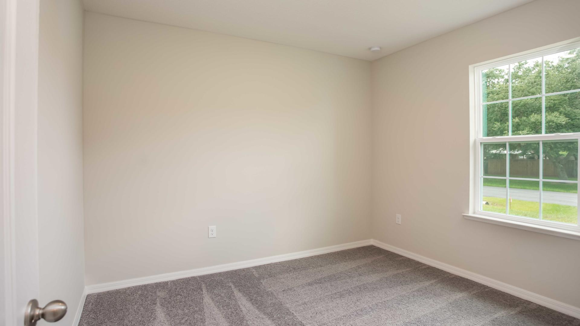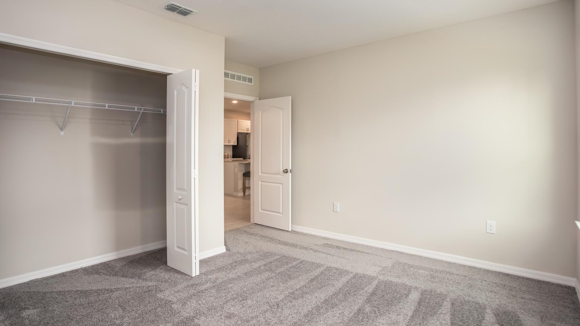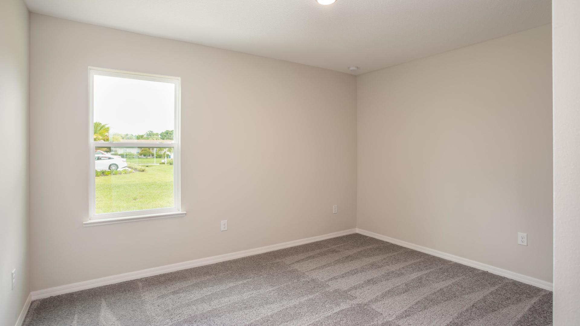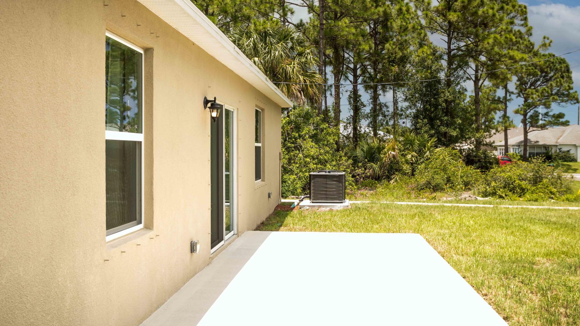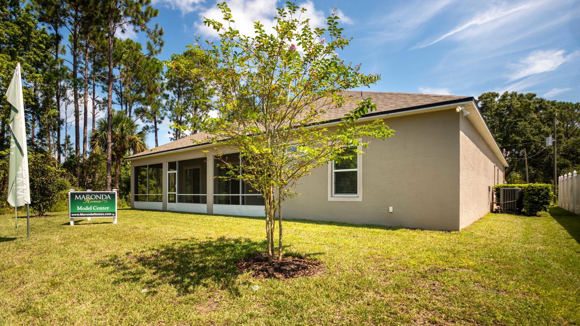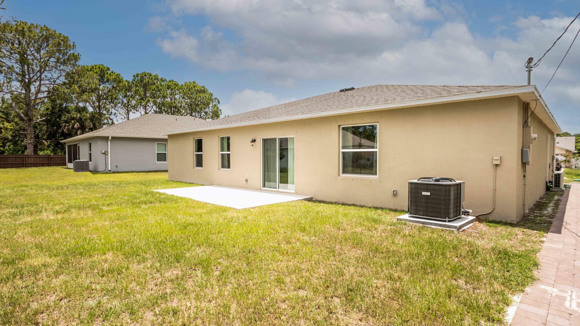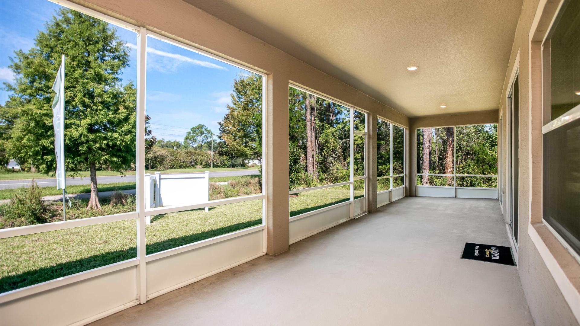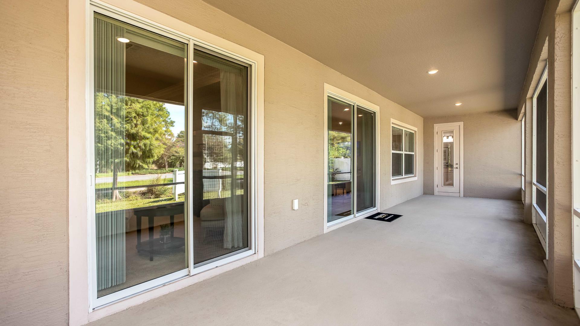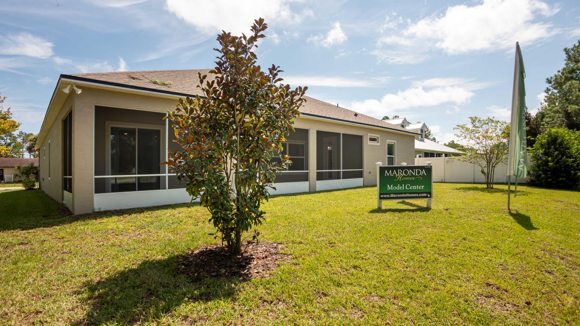Related Properties in This Community
| Name | Specs | Price |
|---|---|---|
 Tbd Portulaca Dr (Oak)
Tbd Portulaca Dr (Oak)
|
3 BR | 2 BA | 2 GR | 1,443 SQ FT | $313,745 |
 Tbd Japonica Dr (Sycamore)
Tbd Japonica Dr (Sycamore)
|
4 BR | 2.5 BA | 2 GR | 2,284 SQ FT | $356,070 |
 Tbd Japonica Dr (Mesquite)
Tbd Japonica Dr (Mesquite)
|
4 BR | 2 BA | 2 GR | 1,867 SQ FT | $329,940 |
 Tbd Gardenia Dr (Maple)
Tbd Gardenia Dr (Maple)
|
4 BR | 2 BA | 2 GR | 1,876 SQ FT | $329,760 |
 Tbd Calliandra Dr (Sycamore)
Tbd Calliandra Dr (Sycamore)
|
4 BR | 2.5 BA | 2 GR | 2,284 SQ FT | $358,550 |
 Tbd Calliandra Dr (Mesquite)
Tbd Calliandra Dr (Mesquite)
|
4 BR | 2 BA | 2 GR | 1,867 SQ FT | $337,750 |
 Tbd Calendula Dr (Willow)
Tbd Calendula Dr (Willow)
|
4 BR | 2 BA | 2 GR | 2,052 SQ FT | $325,060 |
 Tbd Calendula Dr (Oak)
Tbd Calendula Dr (Oak)
|
3 BR | 2 BA | 2 GR | 1,443 SQ FT | $307,980 |
 Tbd Calendula Dr (Mesquite)
Tbd Calendula Dr (Mesquite)
|
4 BR | 2 BA | 2 GR | 1,867 SQ FT | $328,270 |
 Tbd Azalea Dr (Willow)
Tbd Azalea Dr (Willow)
|
4 BR | 2 BA | 2 GR | 2,052 SQ FT | $341,535 |
 Tbd Azalea Dr (Sequoia)
Tbd Azalea Dr (Sequoia)
|
4 BR | 2.5 BA | 2 GR | 2,592 SQ FT | $379,620 |
 4620 Gardenia Dr (Cedar)
4620 Gardenia Dr (Cedar)
|
3 BR | 2 BA | 2 GR | 1,273 SQ FT | $304,060 |
 4430 Oleander Dr (Oak)
4430 Oleander Dr (Oak)
|
3 BR | 2 BA | 2 GR | 1,443 SQ FT | $311,080 |
 4221 Calliandra Dr (Mesquite)
4221 Calliandra Dr (Mesquite)
|
4 BR | 2 BA | 2 GR | 1,867 SQ FT | $323,580 |
 4181 Gardenia Dr (Cypress)
4181 Gardenia Dr (Cypress)
|
3 BR | 2 BA | 2 GR | 1,546 SQ FT | $320,800 |
 3621 Gardenia Dr (Willow)
3621 Gardenia Dr (Willow)
|
4 BR | 2 BA | 2 GR | 2,052 SQ FT | $336,570 |
 2950 Laguna Dr (Cypress)
2950 Laguna Dr (Cypress)
|
3 BR | 2 BA | 2 GR | 1,546 SQ FT | $314,500 |
 2910 Laguna Dr (Mesquite)
2910 Laguna Dr (Mesquite)
|
4 BR | 2 BA | 2 GR | 1,867 SQ FT | $328,150 |
 1108 Althea Dr (Maple)
1108 Althea Dr (Maple)
|
4 BR | 2 BA | | 1,876 SQ FT | $327,350 |
 1104 Althea Dr (Mesquite)
1104 Althea Dr (Mesquite)
|
4 BR | 2 BA | 2 GR | 1,867 SQ FT | $331,370 |
 Willow Plan
Willow Plan
|
4 BR | 2 BA | 2 GR | 2,052 SQ FT | $308,990 |
 Tbd Poinciana Dr (Willow)
Tbd Poinciana Dr (Willow)
|
4 BR | 2 BA | 2 GR | 2,052 SQ FT | $239,960 |
 Sycamore Plan
Sycamore Plan
|
4 BR | 2 BA | 2 GR | 2,284 SQ FT | $334,660 |
 Sequoia Plan
Sequoia Plan
|
4 BR | 2 BA | 2 GR | 2,692 SQ FT | $347,665 |
 Oak Plan
Oak Plan
|
3 BR | 2 BA | 2 GR | 1,443 SQ FT | $283,990 |
 Mesquite Plan
Mesquite Plan
|
4 BR | 2 BA | 2 GR | 1,867 SQ FT | $300,990 |
 Maple Plan
Maple Plan
|
4 BR | 2 BA | 2 GR | 1,876 SQ FT | $301,990 |
 Cypress Plan
Cypress Plan
|
3 BR | 2 BA | 2 GR | 1,546 SQ FT | $291,990 |
 Cedar Plan
Cedar Plan
|
3 BR | 2 BA | 2 GR | 1,273 SQ FT | $279,990 |
 104 Tropicana Dr (Cedar)
104 Tropicana Dr (Cedar)
|
3 BR | 2 BA | 2 GR | 1,273 SQ FT | $201,465 |
 102 Tropicana Dr (Sequoia)
102 Tropicana Dr (Sequoia)
|
4 BR | 2.5 BA | 2 GR | 2,592 SQ FT | $276,215 |
| Name | Specs | Price |
Tbd Gaillardia Dr (Willow)
Price from: $354,970Please call us for updated information!
YOU'VE GOT QUESTIONS?
REWOW () CAN HELP
Home Info of Tbd Gaillardia Dr (Willow)
The practical design of The Willow makes it an ideal home for any family. The front of the house has a beautiful minimalist design with garage on the far right and two windows and front door towards the right. We offer two different elevations of the home which the buyer can choose. Enter the front door to see the long entry hall. To your immediate right is a flex space which is often used as an office or a dining room. Turn to the right and you'll see the first bedroom. If you continue down the hall you'll be met with the center of your home: The kitchen boats a walk-in pantry, and an island with sink. This open concept floorpan means the the family room and kitchen are one joined space. This is perfect for the multi-tasking parents. Cook dinner while you can still have an eye on the kids playing video games on the sofa! Also located on the first floor is a second bedroom, a double-sink bathroom, a laundry room, and finally the spectacular master bedroom. This Master suite boasts two walk in closets, a double vanity bathroom, and a walk in shower.
Now Building
This home is currently under construction at Tbd Gaillardia Dr and will soon be available for move-in at Indian Lake Estates. Contact Maronda Homes today to lock in your options!
Community Info
Maronda Homes' Indian Lake Estates is a new construction community between the Atlantic and the Gulf of Mexico. This is a deed-restricted community that is RV-friendly. Ask about an optional RV pad with power hook-up and clean-out feeding into the home's septic system. With lots of a half acre or more, privacy is assured while maintaining a community feel. We are proud to bring our award winning Above Building Code homes to this new community. Whether you are looking to build a new home or need a move-in ready home, our sales representatives are here to help! Leverage their knowledge and experience to learn more about building the home of your dreams in Indian Lake Estates. More Info About Indian Lake Estates
Home Builder | Community Builder | Family Builder At Maronda Homes, we pride ourselves on quality new home construction. We continuously strive to improve our home-building process by analyzing market trends, modernizing floor plans, and evolving home designs to fit the needs of our present and future families. With this top of mind, we have options, floorplans and designs for every type of homebuyer. We also recognize the importance of implementing energy-efficient materials and processes into our homes. Between our BEE Smart Energy Program, reputable Partners of Quality, and a comprehensive new home warranty program, our homes are designed for living and engineered to last. Maronda Homes has been providing families all over the east coast with quality new home construction for over four decades. Since 1972, we have successfully built over 70,000 new homes. Due to our excellence with service, quality, and design, we have more than proven our craftsmanship.
Amenities
Schools Near Indian Lake Estates
- Polk Co SD
- Frostproof Elementary School
Actual schools may vary. Contact the builder for more information.
