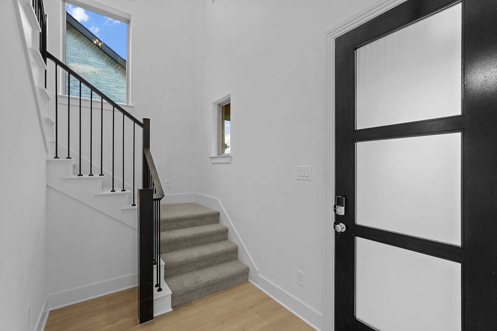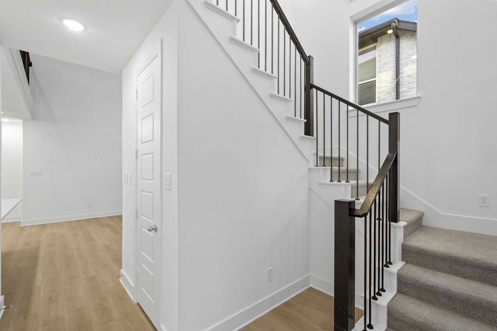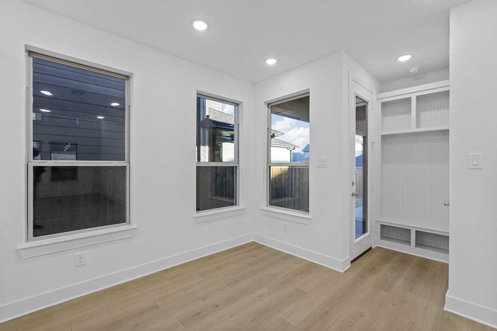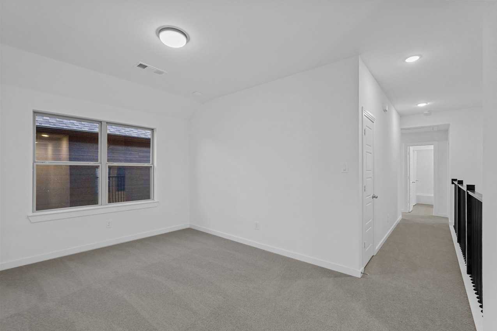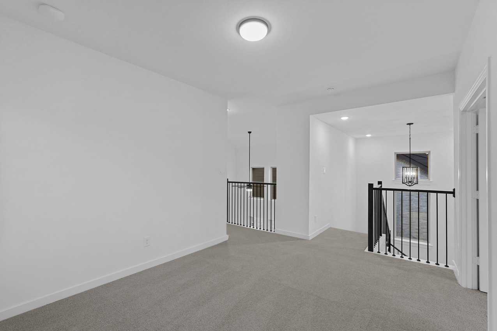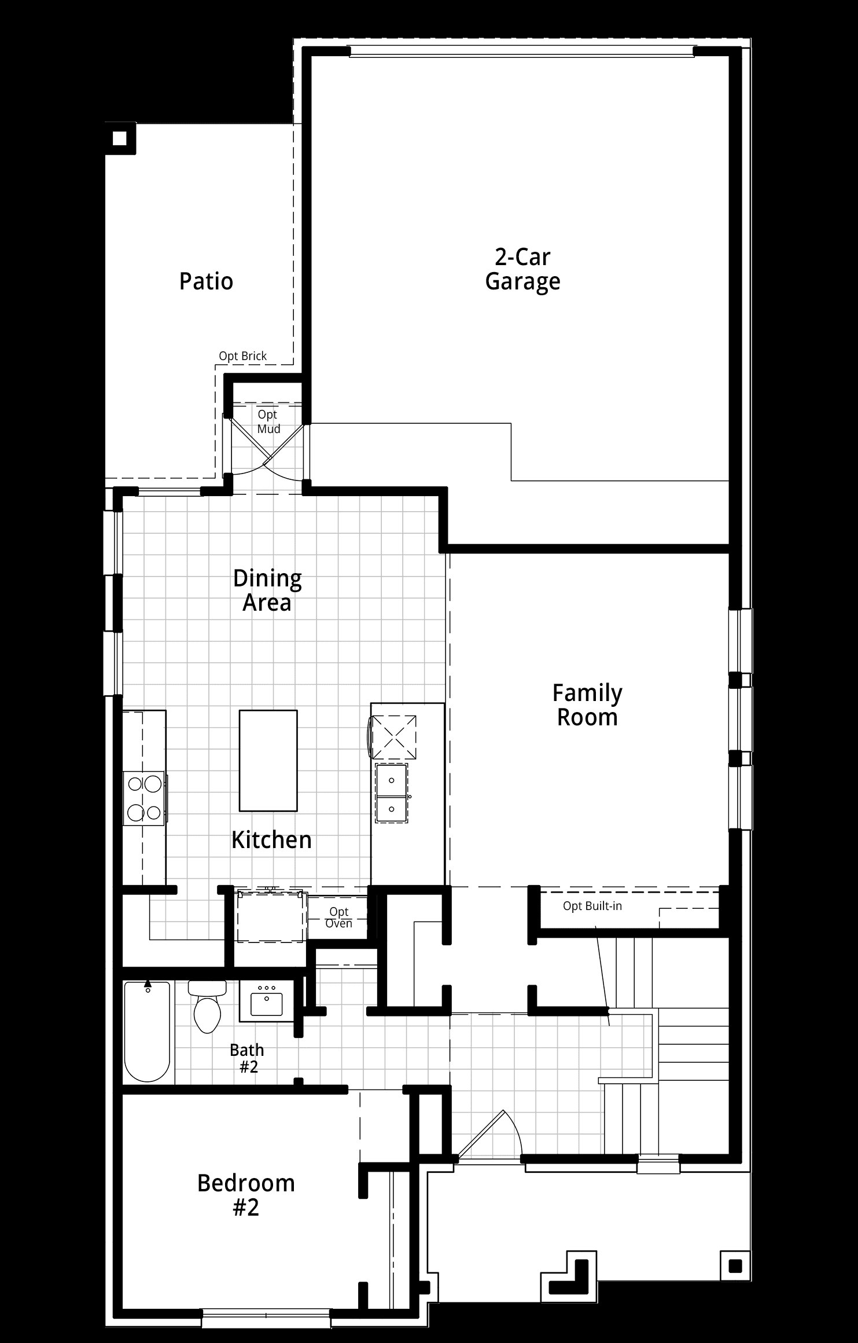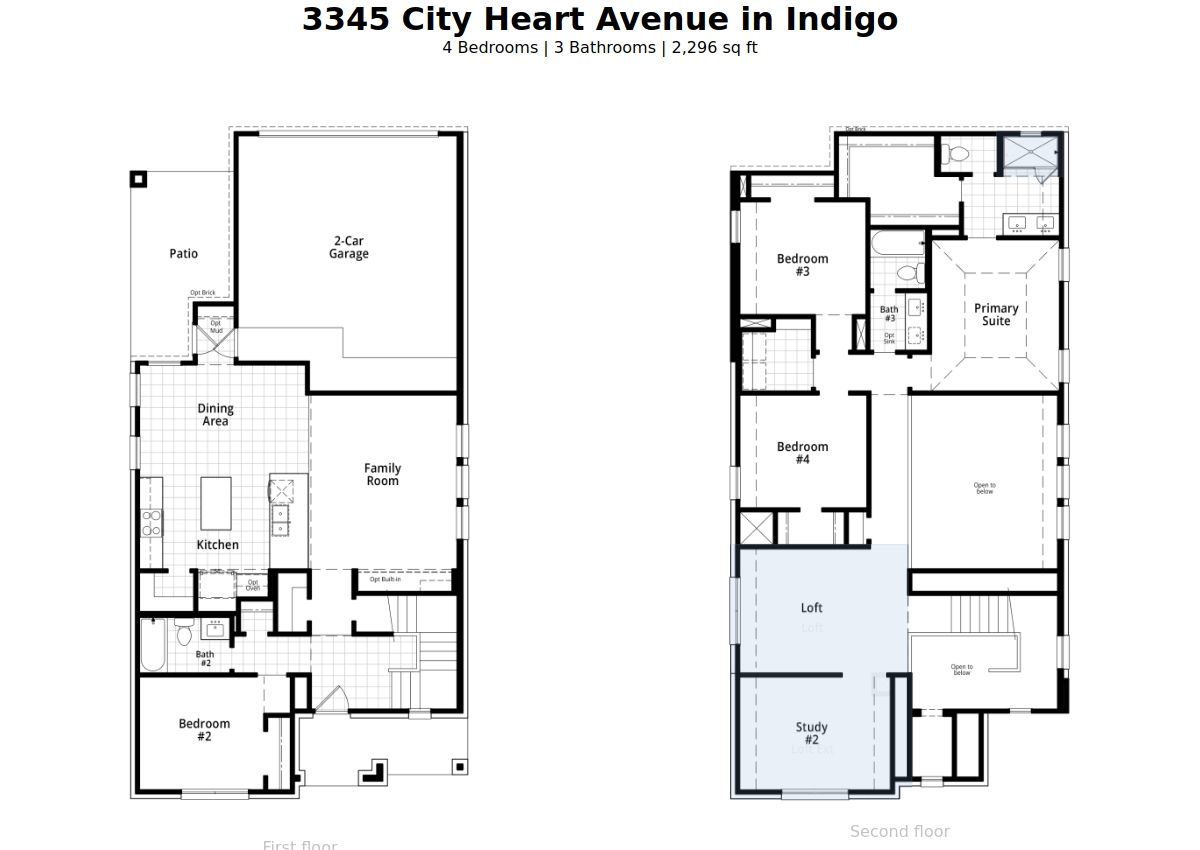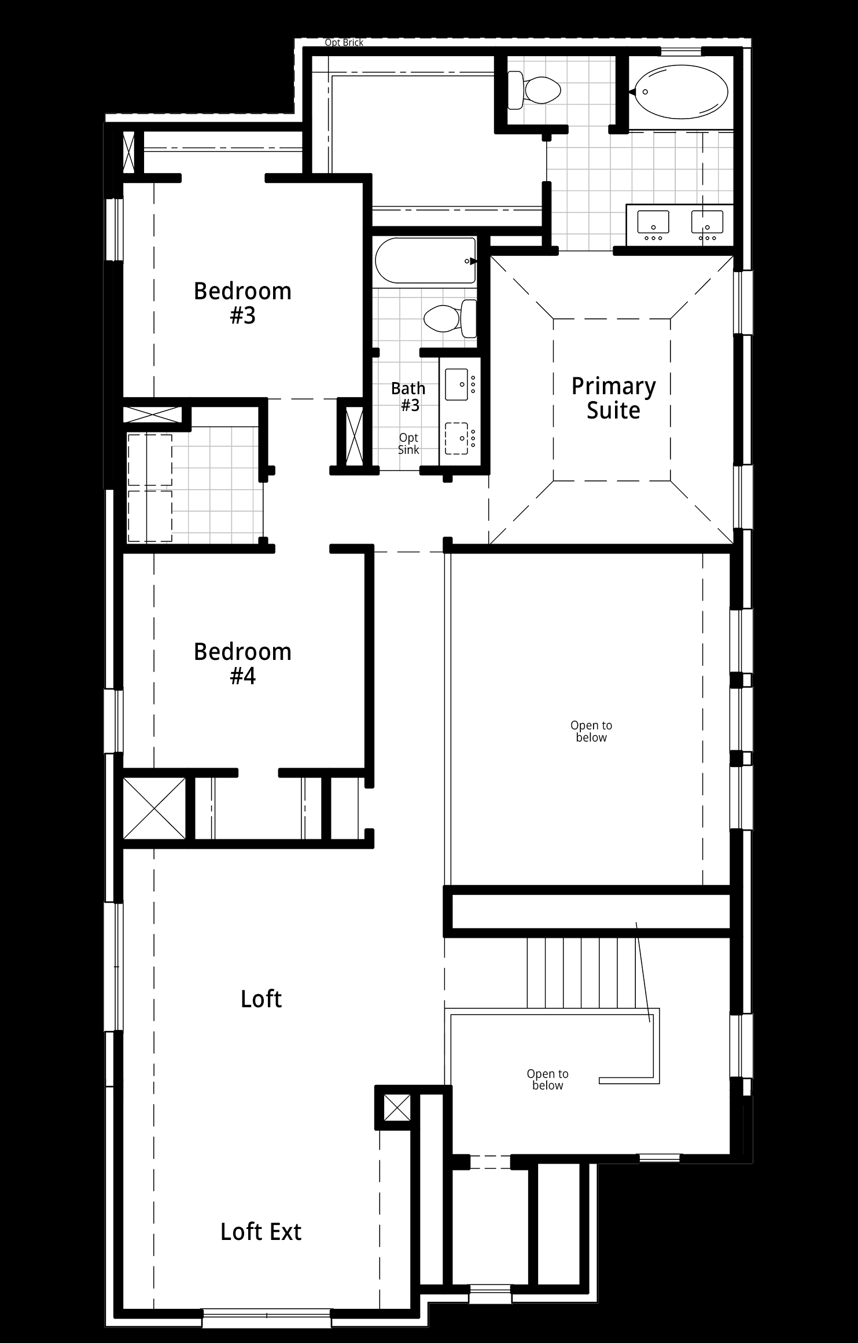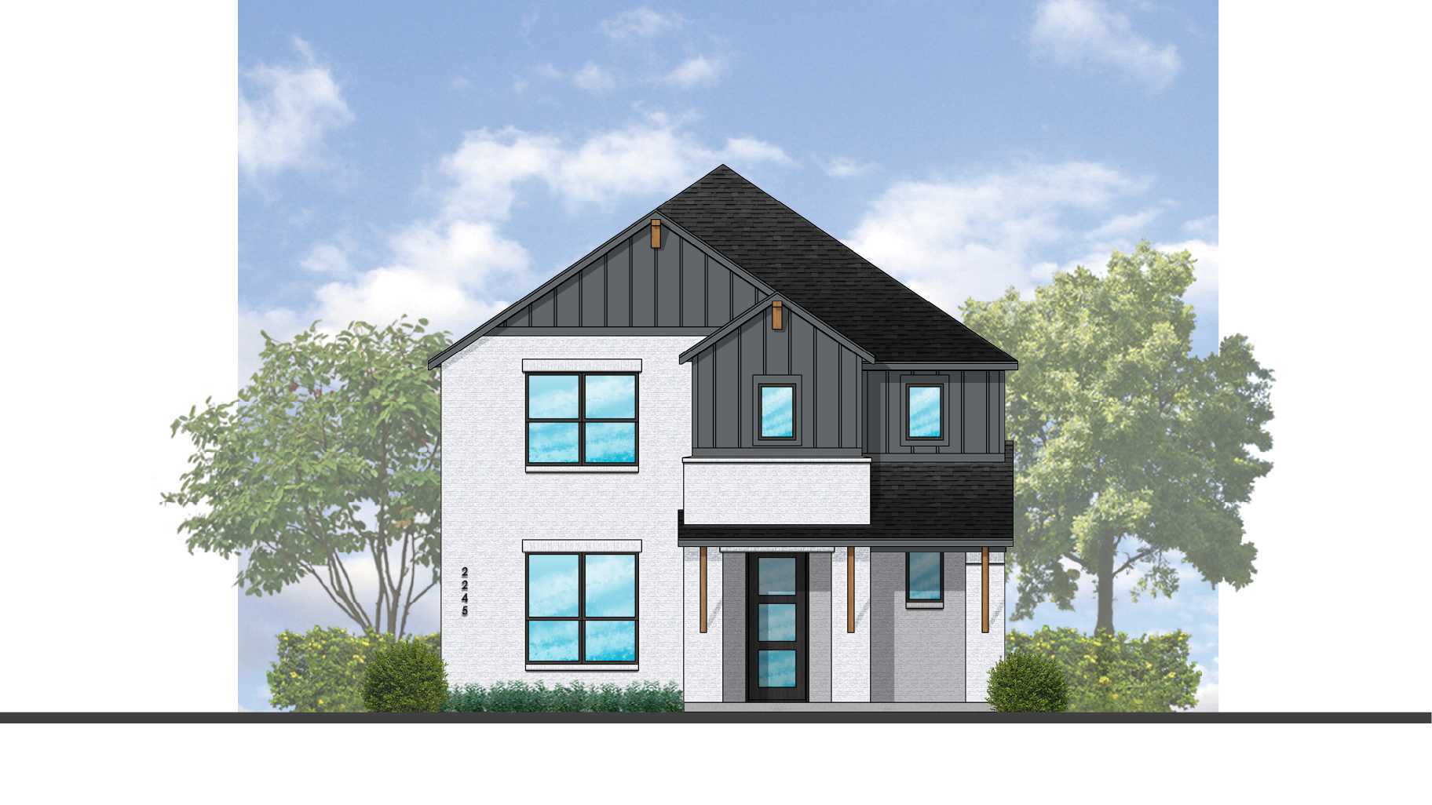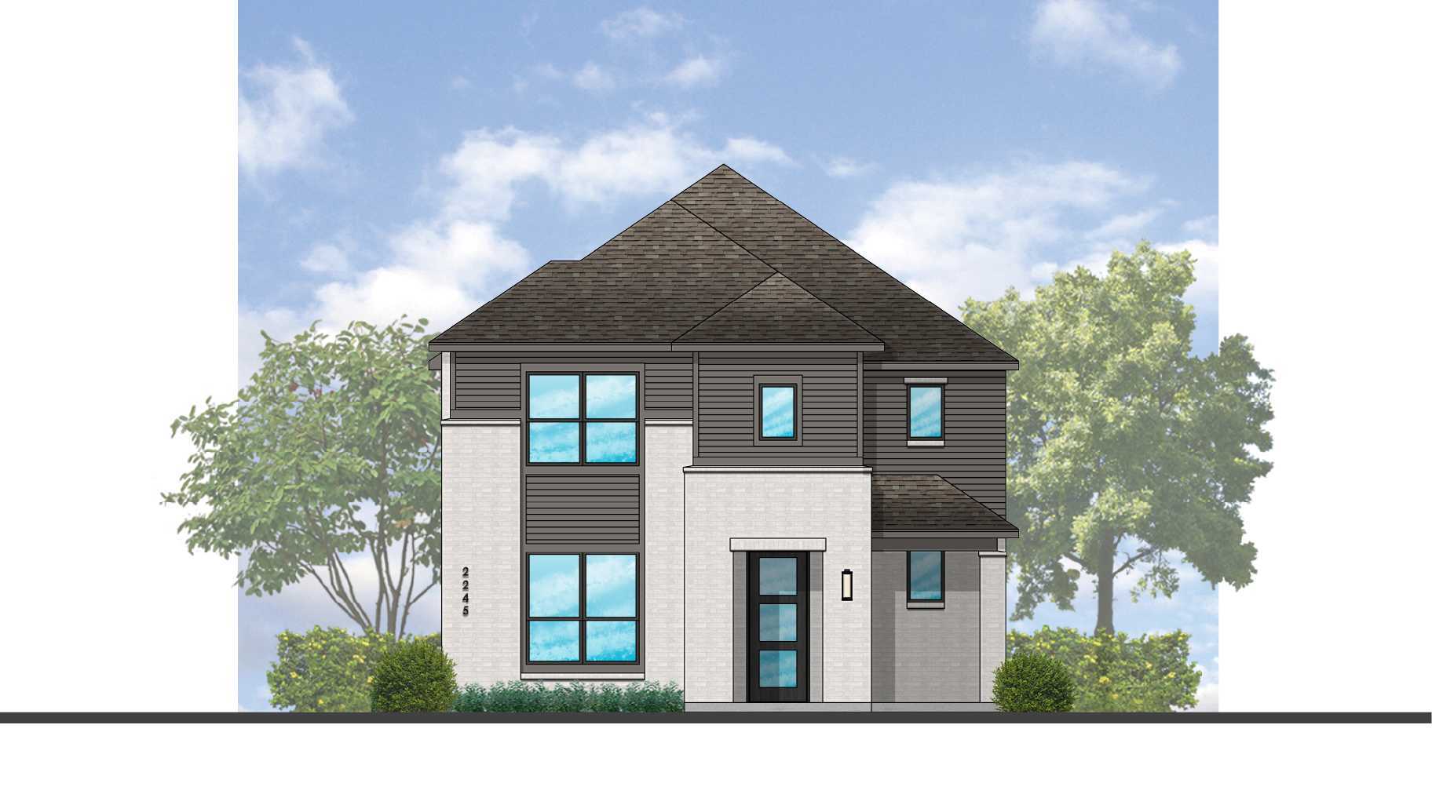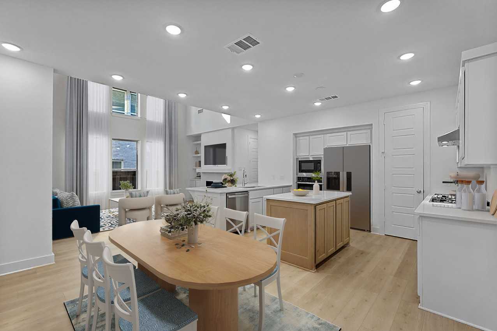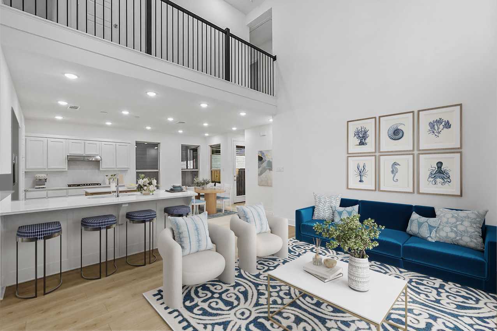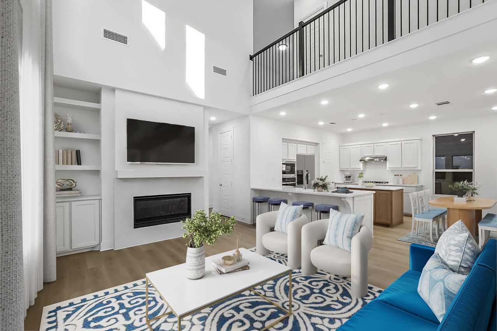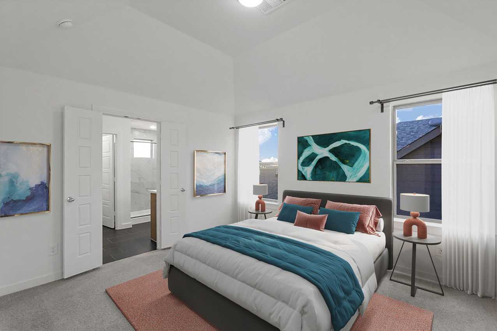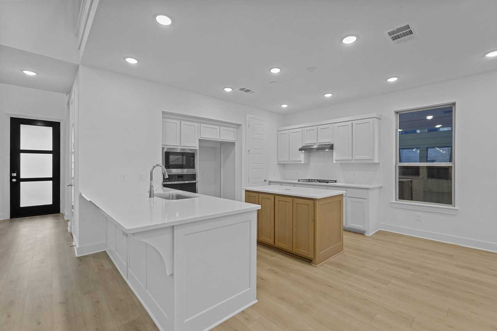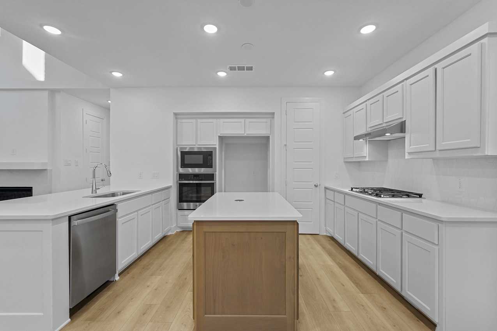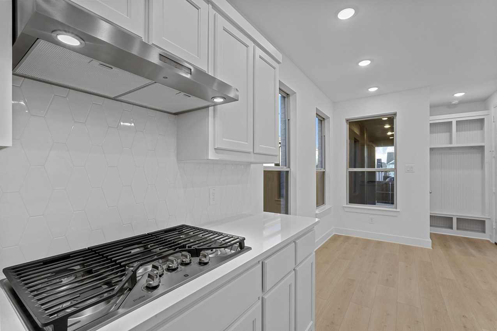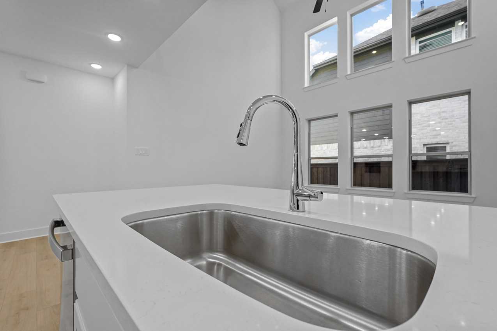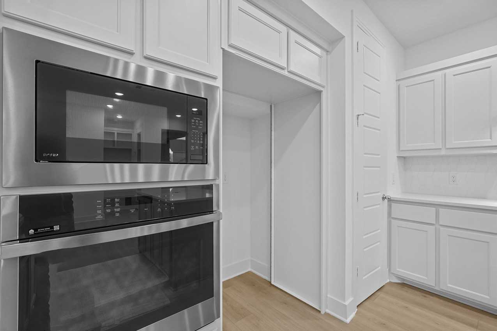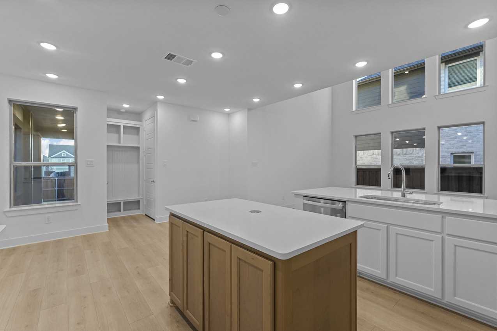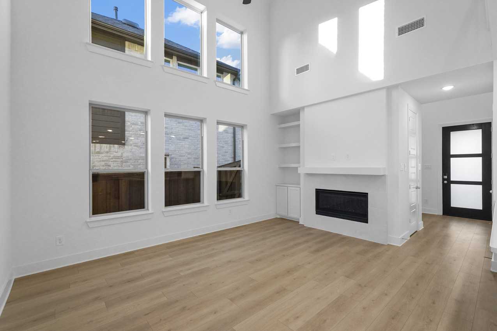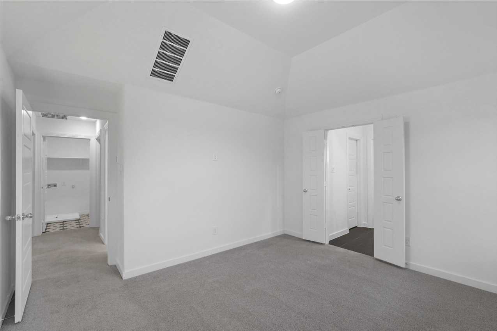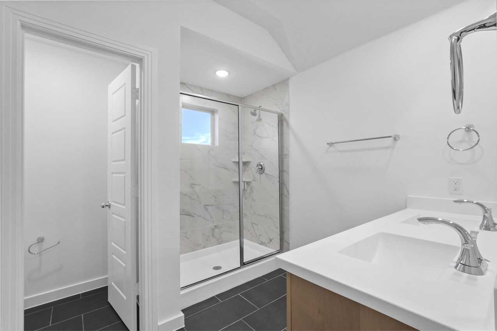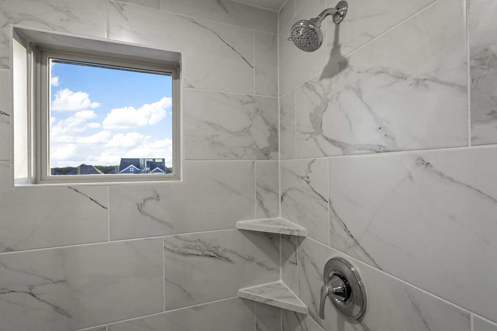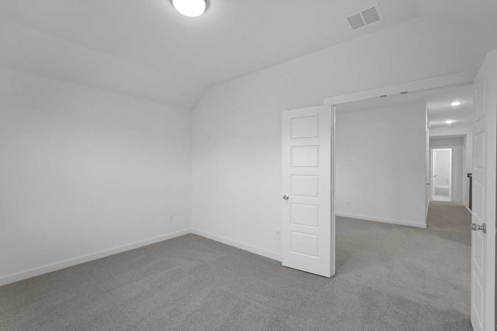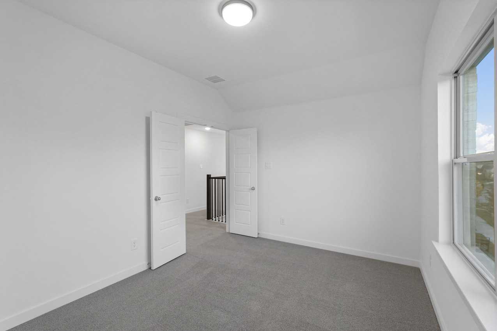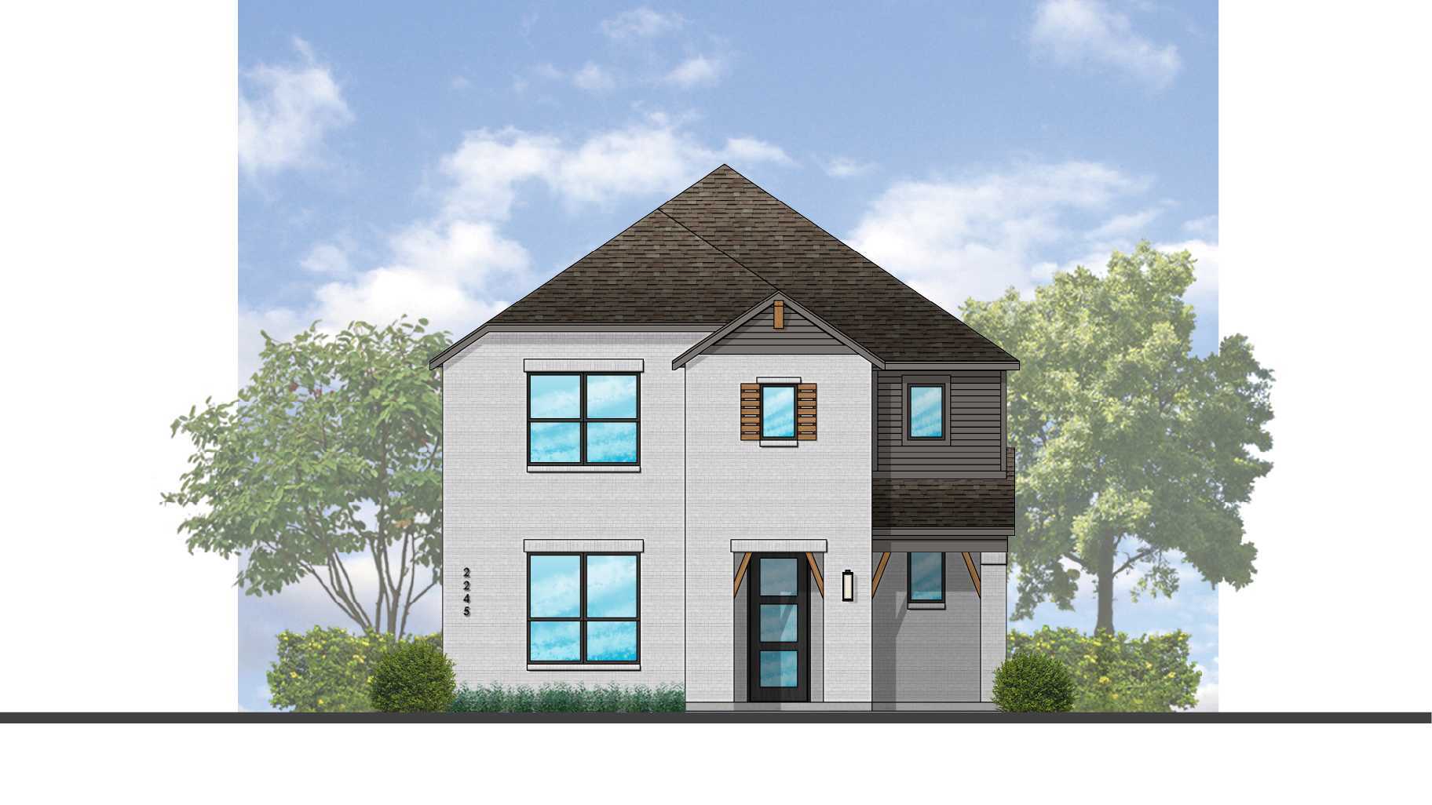Related Properties in This Community
| Name | Specs | Price |
|---|---|---|
 Plan Rockwell
Plan Rockwell
|
$355,990 | |
 Plan Cassatt
Plan Cassatt
|
$420,990 | |
 Plan Turner
Plan Turner
|
$365,990 | |
 Plan Rubens
Plan Rubens
|
$440,000 | |
 Plan Rivera
Plan Rivera
|
$450,000 | |
 Plan Bellini
Plan Bellini
|
$460,000 | |
| Name | Specs | Price |
Plan Chagall
Price from: $435,990Please call us for updated information!
YOU'VE GOT QUESTIONS?
REWOW () CAN HELP
Home Info of Plan Chagall
Plan Chagall (2278 sq. ft.) is a home with 4 bedrooms, 3 bathrooms and 2-car garage. Features include dining room, living room and primary bed downstairs.
Home Highlights for Plan Chagall
Information last updated on July 08, 2025
- Price: $435,990
- 2278 Square Feet
- Status: Plan
- 4 Bedrooms
- 2 Garages
- Zip: 77406
- 3 Bathrooms
- 2 Stories
Living area included
- Dining Room
- Living Room
Plan Amenities included
- Primary Bedroom Downstairs
Community Info
Introducing Indigo—a brand new place to live, celebrate, and call home. A place where buying a new house means choosing to live better. A place where people come first and full bellied is a state of mind, body, and spirit. From the town center to the human-scale working farm and pasture, Indigo is committed to creating a true community—hand-crafted to naturally connect those who live here in engaging, healthy ways.
Actual schools may vary. Contact the builder for more information.
Amenities
-
Local Area Amenities
- Lake
Area Schools
-
Fort Bend Independent School District
- James C Neill Elementary School
- James Bowie Middle School
- William B. Travis High School
Actual schools may vary. Contact the builder for more information.
Testimonials
"My husband and I have built several homes over the years, and this has been the least complicated process of any of them - especially taking into consideration this home is the biggest and had more detail done than the previous ones. We have been in this house for almost three years, and it has stood the test of time and severe weather."
BG and PG, Homeowners in Austin, TX
7/26/2017
