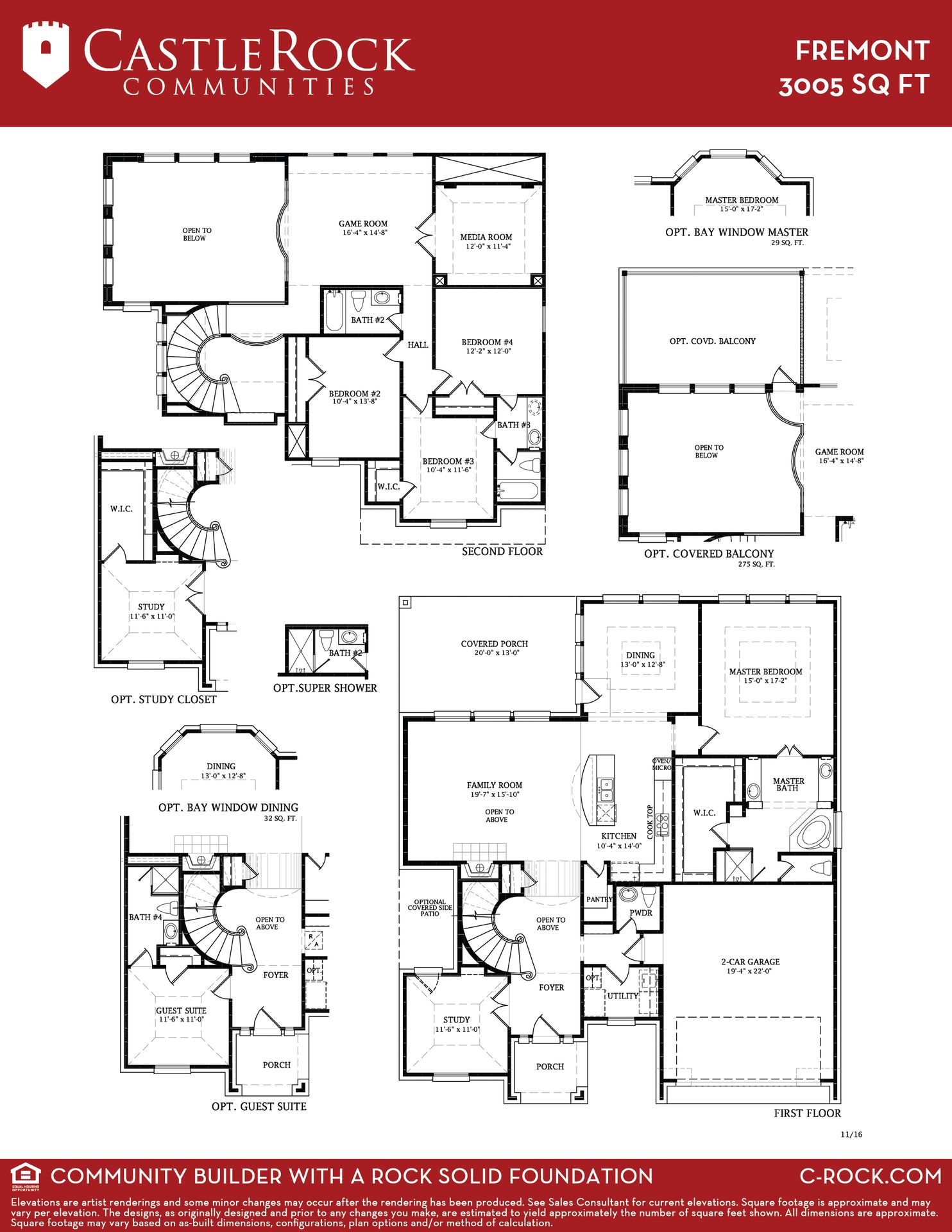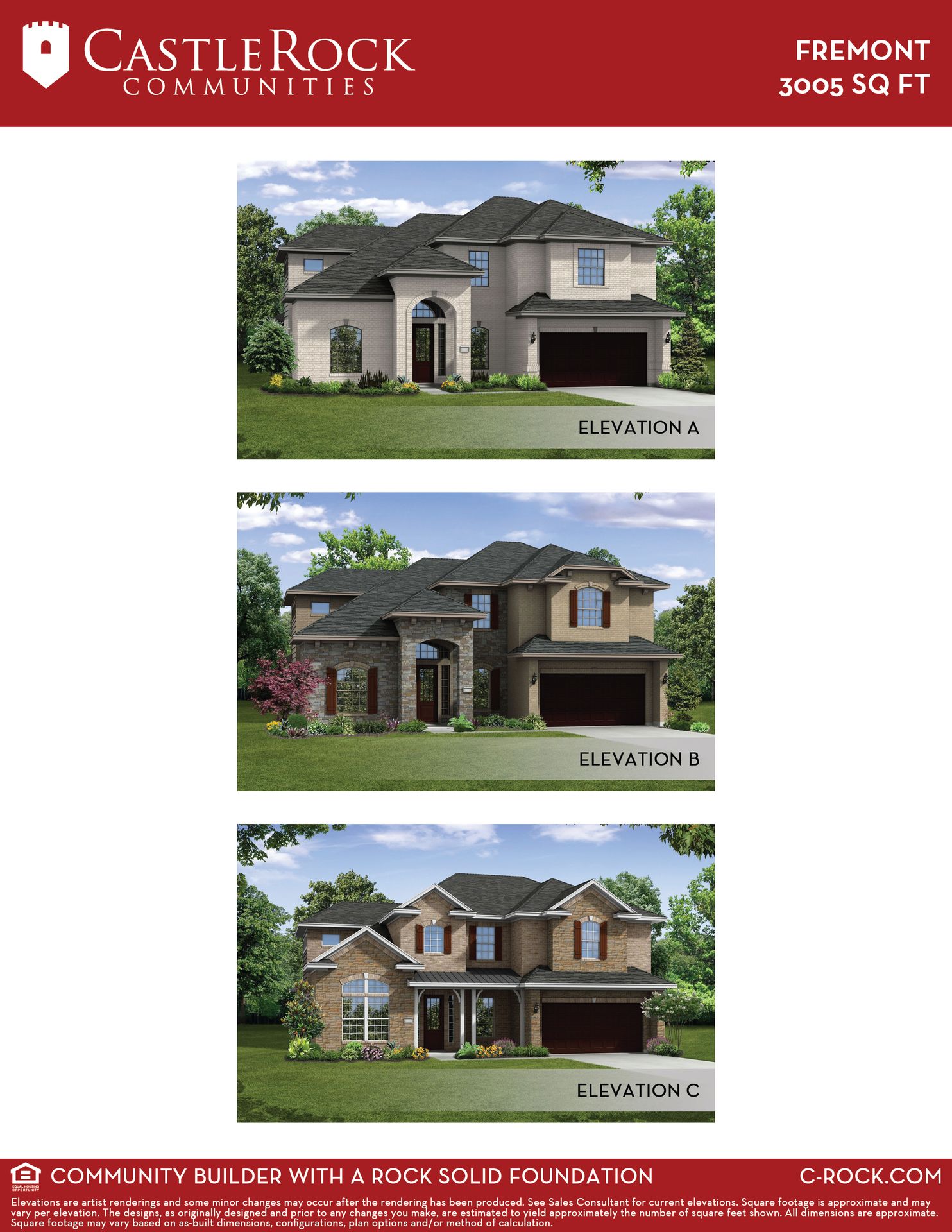Related Properties in This Community
| Name | Specs | Price |
|---|---|---|
 Marshall
Marshall
|
$535,000 | |
 Avery
Avery
|
$649,000 | |
 Mason
Mason
|
$549,990 | |
 Plan Westbury Plan
Plan Westbury Plan
|
4 BR | 3 BA | 2 GR | 2,490 SQ FT | $408,990 |
 Plan Waverley Plan
Plan Waverley Plan
|
4 BR | 3 BA | 2 GR | 2,965 SQ FT | $424,990 |
 Plan Wakefield Plan
Plan Wakefield Plan
|
4 BR | 3 BA | 2 GR | 2,843 SQ FT | $419,990 |
 Plan Richmond Plan
Plan Richmond Plan
|
4 BR | 3 BA | 2 GR | 2,593 SQ FT | $405,990 |
 Plan Redford Plan
Plan Redford Plan
|
4 BR | 4 BA | 2 GR | 2,765 SQ FT | $420,990 |
 Plan Glenhurst Plan
Plan Glenhurst Plan
|
3 BR | 2 BA | 2 GR | 1,864 SQ FT | $367,990 |
 Plan Dorchester Plan
Plan Dorchester Plan
|
4 BR | 2 BA | 2 GR | 2,240 SQ FT | $384,990 |
 Plan Denton Plan
Plan Denton Plan
|
4 BR | 2 BA | 2 GR | 2,263 SQ FT | $385,990 |
 Plan Davenport Plan
Plan Davenport Plan
|
4 BR | 2 BA | 2 GR | 2,299 SQ FT | $385,990 |
 Plan Ashwood Plan
Plan Ashwood Plan
|
4 BR | 2 BA | 2 GR | 2,133 SQ FT | $377,990 |
 Plan Amberley Plan
Plan Amberley Plan
|
4 BR | 2 BA | 2 GR | 2,055 SQ FT | $381,990 |
 2438 Solomons Place (Plan Wakefield)
2438 Solomons Place (Plan Wakefield)
|
5 BR | 3 BA | 2 GR | 2,863 SQ FT | $450,000 |
 2403 Old Soul Way (Plan Redford)
2403 Old Soul Way (Plan Redford)
|
5 BR | 4 BA | 2 GR | 3,080 SQ FT | $467,781 |
 Westchester I FSW Plan
Westchester I FSW Plan
|
4 BR | 2.5 BA | 2 GR | 2,476 SQ FT | $391,950 |
 Westchester I FSW (w/Game) Plan
Westchester I FSW (w/Game) Plan
|
4 BR | 2.5 BA | 2 GR | 2,751 SQ FT | $401,950 |
 Waterford III FSW (w/Game) Plan
Waterford III FSW (w/Game) Plan
|
3 BR | 2 BA | 2 GR | 2,430 SQ FT | $390,950 |
 Stonehaven F Plan
Stonehaven F Plan
|
5 BR | 3.5 BA | 2 GR | 3,520 SQ FT | $415,950 |
 Stonebriar FSW (w/Media) Plan
Stonebriar FSW (w/Media) Plan
|
6 BR | 4 BA | 2 GR | 4,280 SQ FT | $450,950 |
 Seville 2428 F Plan
Seville 2428 F Plan
|
3 BR | 2.5 BA | 2 GR | 2,428 SQ FT | $390,950 |
 Riverstone I FSW (w/Media) Plan
Riverstone I FSW (w/Media) Plan
|
5 BR | 3.5 BA | 2 GR | 3,603 SQ FT | $422,950 |
 Riverchase FSW Plan
Riverchase FSW Plan
|
4 BR | 3.5 BA | 2 GR | 4,027 SQ FT | $437,950 |
 Newport F Plan
Newport F Plan
|
5 BR | 3.5 BA | 2 GR | 3,520 SQ FT | $415,950 |
 Lexington F Plan
Lexington F Plan
|
4 BR | 2.5 BA | 2 GR | 2,855 SQ FT | $404,950 |
 Jefferson F Plan
Jefferson F Plan
|
5 BR | 3.5 BA | 2 GR | 4,227 SQ FT | $442,950 |
 Hillwood FSW (w/Media) Plan
Hillwood FSW (w/Media) Plan
|
5 BR | 3.5 BA | 2 GR | 4,182 SQ FT | $442,950 |
 Hillcrest F (w/Media) Plan
Hillcrest F (w/Media) Plan
|
5 BR | 3.5 BA | 2 GR | 3,788 SQ FT | $425,950 |
 Brittany 44 FSW Plan
Brittany 44 FSW Plan
|
5 BR | 2.5 BA | 2 GR | 2,887 SQ FT | $406,950 |
 Brighton II FSW Plan
Brighton II FSW Plan
|
4 BR | 3.5 BA | 2 GR | 3,251 SQ FT | $411,950 |
 Brentwood II F Plan
Brentwood II F Plan
|
5 BR | 3.5 BA | 2 GR | 3,943 SQ FT | $433,950 |
 Brentwood II F (w/Media) Plan
Brentwood II F (w/Media) Plan
|
5 BR | 3.5 BA | 2 GR | 4,245 SQ FT | $442,950 |
 Brentwood FSW (w/Media) Plan
Brentwood FSW (w/Media) Plan
|
5 BR | 3.5 BA | 2 GR | 4,275 SQ FT | $447,950 |
 Brenton FSW Plan
Brenton FSW Plan
|
4 BR | 3.5 BA | 2 GR | 3,316 SQ FT | $412,950 |
 Bradford F Plan
Bradford F Plan
|
4 BR | 2.5 BA | 2 GR | 2,836 SQ FT | $399,950 |
 Boston F (w/Media) Plan
Boston F (w/Media) Plan
|
5 BR | 3.5 BA | 3 GR | 3,626 SQ FT | $425,950 |
 Birchwood FSW (w/Media) Plan
Birchwood FSW (w/Media) Plan
|
4 BR | 3.5 BA | 2 GR | 3,319 SQ FT | $412,950 |
 1605 Port Millstone Trail (Eagle F)
1605 Port Millstone Trail (Eagle F)
|
4 BR | 3.5 BA | 2.5 GR | 3,027 SQ FT | $463,859 |
 Wisteria Plan
Wisteria Plan
|
4 BR | 3.5 BA | 2 GR | 3,094 SQ FT | $414,990 |
 Magnolia Plan
Magnolia Plan
|
5 BR | 2.5 BA | 2 GR | 3,187 SQ FT | $403,990 |
 Magnolia III Plan
Magnolia III Plan
|
5 BR | 2.5 BA | 2 GR | 3,754 SQ FT | $429,990 |
 Magnolia II Plan
Magnolia II Plan
|
5 BR | 2.5 BA | 2 GR | 3,430 SQ FT | $411,990 |
 Hawthorne Plan
Hawthorne Plan
|
4 BR | 2 BA | 2 GR | 2,240 SQ FT | $368,990 |
 Hawthorne II Plan
Hawthorne II Plan
|
4 BR | 3 BA | 2 GR | 2,765 SQ FT | $393,990 |
 Dewberry Plan
Dewberry Plan
|
4 BR | 2.5 BA | 2 GR | 2,827 SQ FT | $387,990 |
 Dewberry III Plan
Dewberry III Plan
|
5 BR | 3.5 BA | 2 GR | 3,269 SQ FT | $407,990 |
 Dewberry II Plan
Dewberry II Plan
|
4 BR | 2.5 BA | 2 GR | 3,034 SQ FT | $393,990 |
 Cypress II Plan
Cypress II Plan
|
4 BR | 3 BA | 2 GR | 2,454 SQ FT | $378,990 |
 Carolina Plan
Carolina Plan
|
4 BR | 2 BA | 2 GR | 2,314 SQ FT | $368,990 |
| Name | Specs | Price |
Fremont-Gold Plan
Price from: $459,990Please call us for updated information!
YOU'VE GOT QUESTIONS?
REWOW () CAN HELP
Fremont-Gold Plan Info
Bursting with originality, the Fremont offers high ceilings, a sweeping staircase, a master suite downstairs, a study, and a huge family room adjoining the kitchen. Three more bedrooms upstairs join a gameroom, media room and two additional bathrooms to make this one of the best four bedroom, 3-1/2 bath homes we offer.
Ready to Build
Build the home of your dreams with the Fremont-Gold plan by selecting your favorite options. For the best selection, pick your lot in Inspiration today!
Community Info
Come be inspired by the beautifully appointed and exquisitely designed homes on oversized lots by Mercury Luxury Homes. This beautiful new master-planned community is located in historic St. Paul, TX. Come visit our Model and you will be amazed at the detail and amenities this awe-inspiring community has to offer. No detail was ignored in the design of this one-of-a-kind development. Old style, vintage street lights, stop signs and mailboxes along with beautifully designed walking trails and eye-popping landscapes are unlike any community you will find in this price point. Add an amenity center, pool, playground, green spaces and plenty of nearby water activities and this will make the perfect escape from the fast-paced city life. Club Inspiration is now open showcasing a clubhouse, playground, event lawn, two-story fitness center, four pools, a 350' lazy river and cabanas. You now can vacation at home! Inspiration is convenient to US Highway 75, where a wide array of shopping, dining, work centers and entertainment venues await in Allen and Plano. We invite you to visit our Model home and discover why Mercury Luxury Homes is the best value for you and your family. We did not leave anything out of our standard features package that you are used to paying extra for. Full stone and brick elevations, lavish landscaping packages and oversized home sites. Add all that with gourmet kitchens that beg for dinner parties and family get-togethers. Tile and hardwood floors, crown molding, all add up to that full custom feel. A minimum 75’ lots and 3-car garage standard on all Castlerock-Mercury homes. More Info About Inspiration
CASTLEROCK COMMUNITIES WAS CONCEIVED FOR ONE PURPOSE: To provide a solid foundation for our customers, our employees and trade partners to build their futures. We believe that a homebuilder should do more than just build homes. We believe that we have a responsibility to build “Community”. Communities are the foundation upon which our customers will raise their families and teach their children. We want our communities to feel like home and provide all the amenities one would expect from successful career achievement. Our children are our most precious responsibility and CastleRock is proud to be a part of building your family tradition. Servicing our customers is a guiding principle of our company. Like the Rock in our name, we provide a solid basis of customer care through extensive quality control and high expectations for response when service is required. We are constantly striving to provide the most service free products and installation methods available within the product ranges we offer. We take your peace of mind seriously and our professional staff is poised to deliver.
Amenities
Area Schools
- Wylie ISD
- George W Bush Elementary School
- McMillan Junior High School
- Bill F Davis Intermediate School
- Wylie East High School
to connect with the builder right now!




















