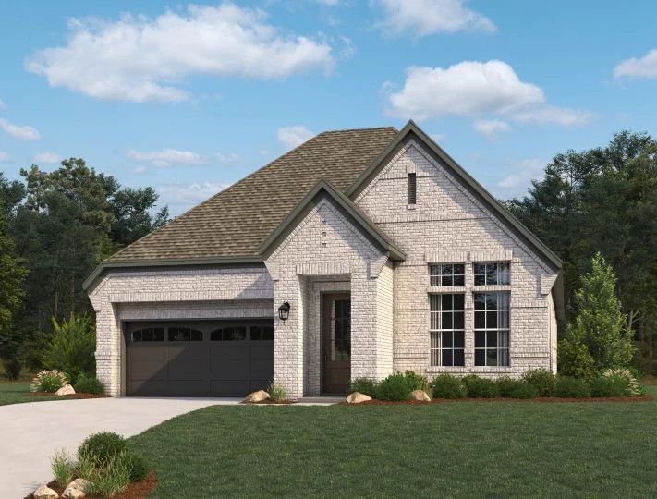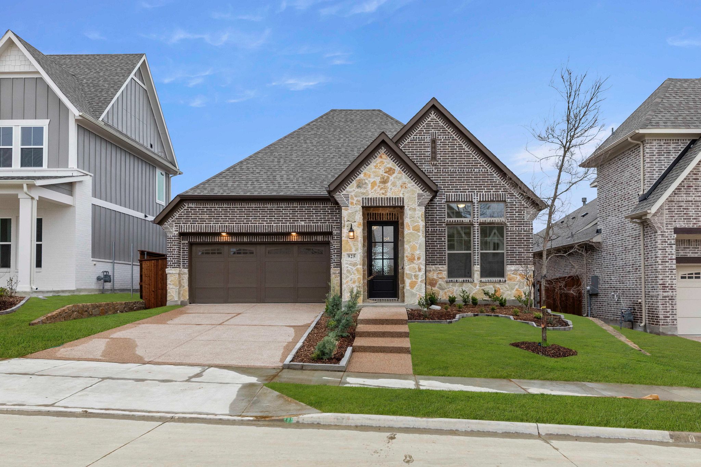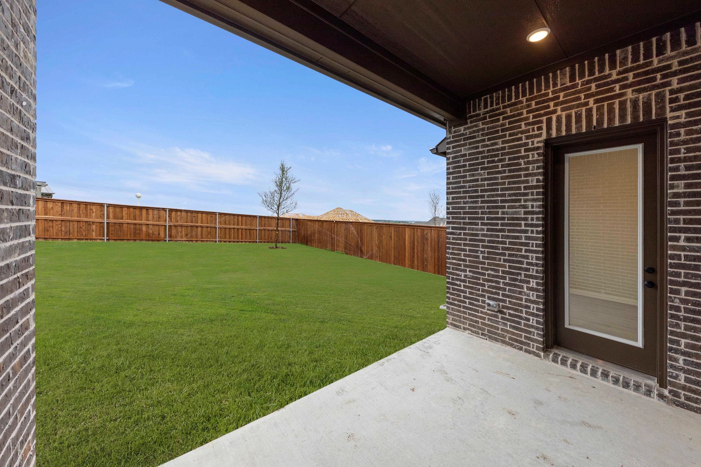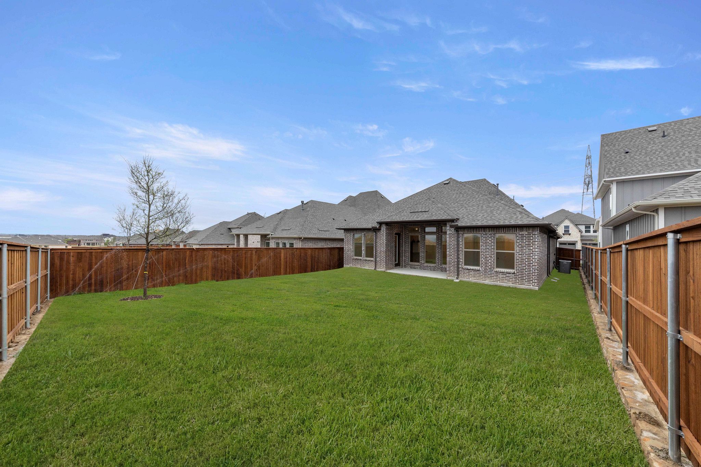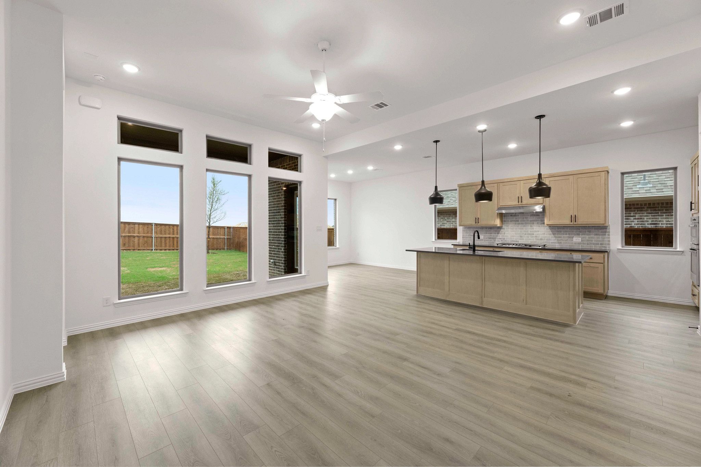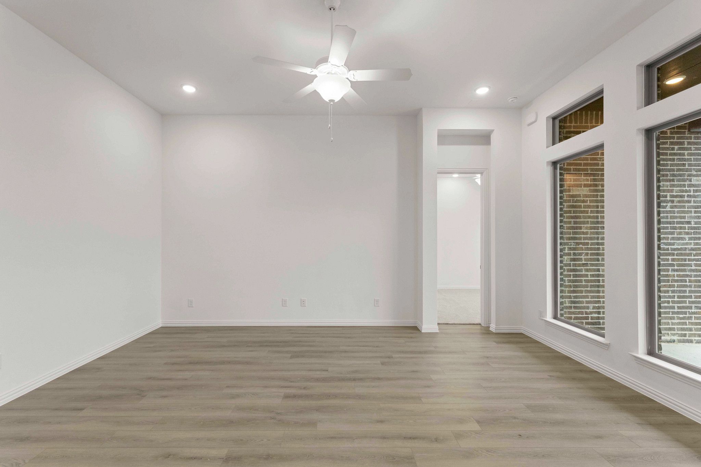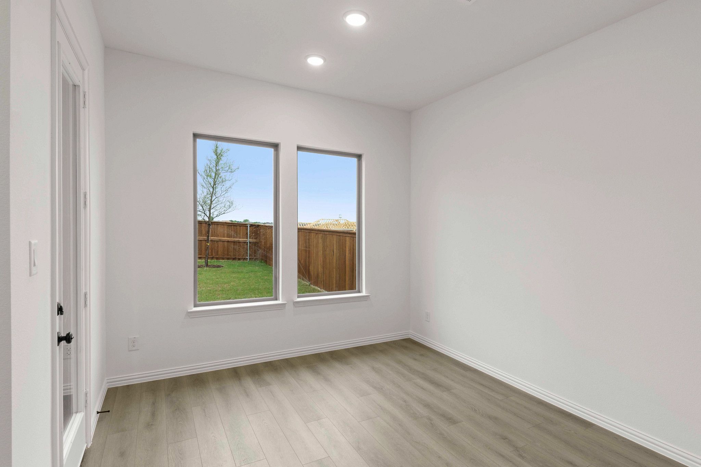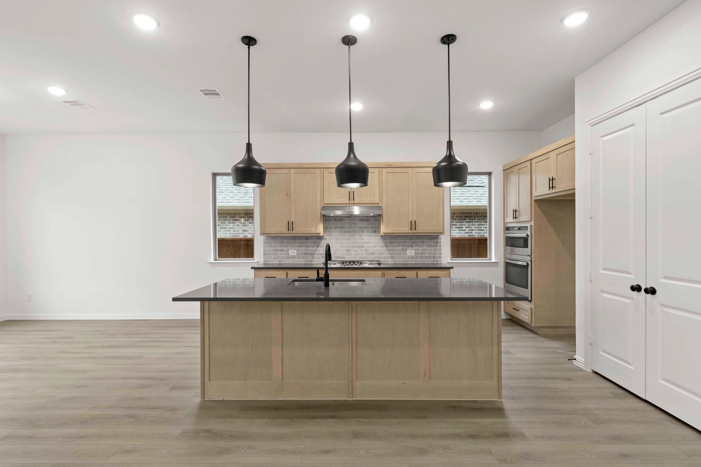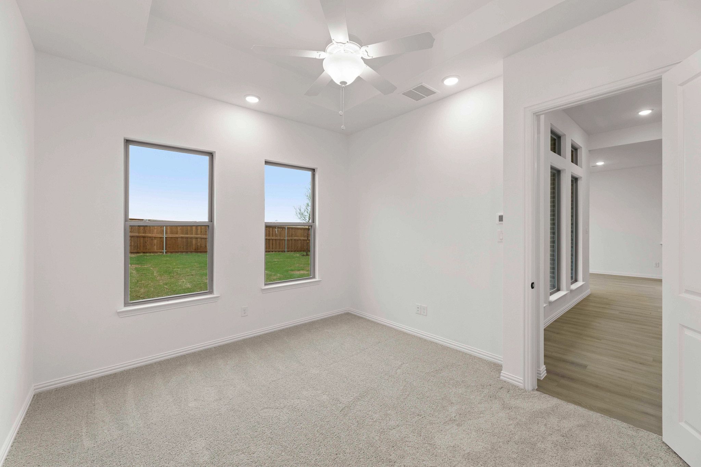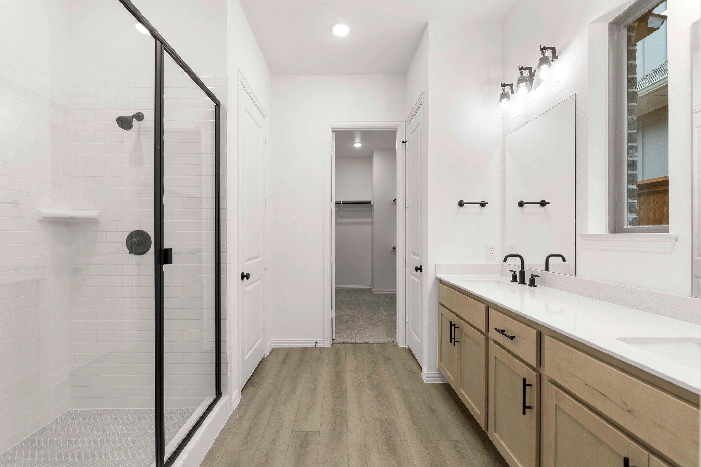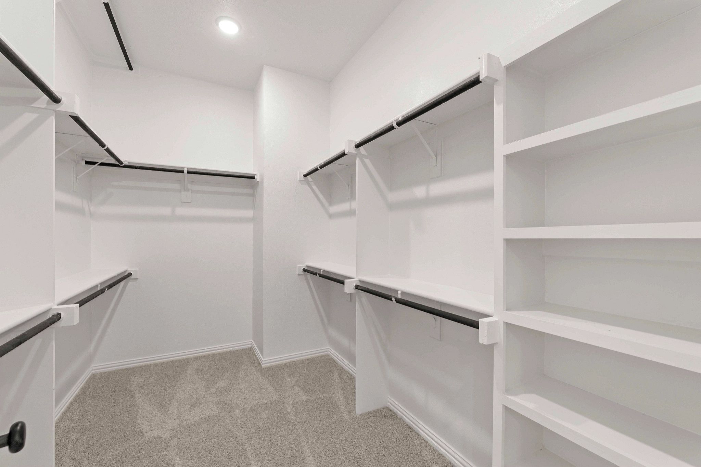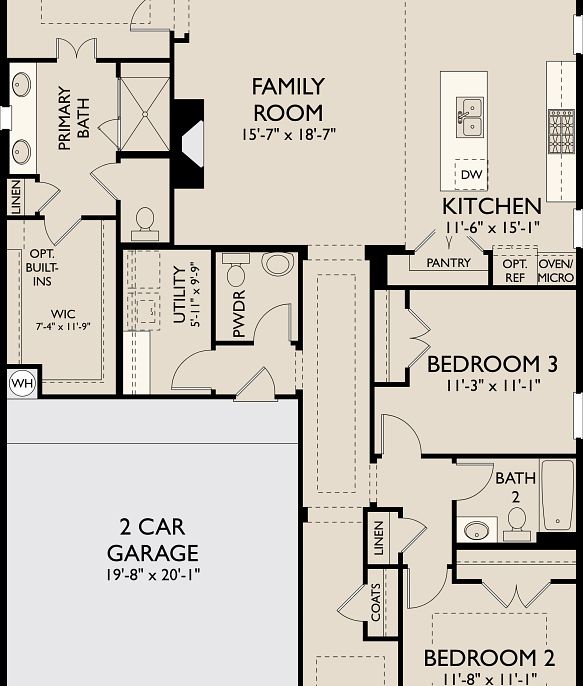Related Properties in This Community
| Name | Specs | Price |
|---|---|---|
 Avery
Avery
|
$649,000 | |
 Mason
Mason
|
$549,990 | |
 Plan Westbury Plan
Plan Westbury Plan
|
4 BR | 3 BA | 2 GR | 2,490 SQ FT | $408,990 |
 Plan Waverley Plan
Plan Waverley Plan
|
4 BR | 3 BA | 2 GR | 2,965 SQ FT | $424,990 |
 Plan Wakefield Plan
Plan Wakefield Plan
|
4 BR | 3 BA | 2 GR | 2,843 SQ FT | $419,990 |
 Plan Richmond Plan
Plan Richmond Plan
|
4 BR | 3 BA | 2 GR | 2,593 SQ FT | $405,990 |
 Plan Redford Plan
Plan Redford Plan
|
4 BR | 4 BA | 2 GR | 2,765 SQ FT | $420,990 |
 Plan Glenhurst Plan
Plan Glenhurst Plan
|
3 BR | 2 BA | 2 GR | 1,864 SQ FT | $367,990 |
 Plan Dorchester Plan
Plan Dorchester Plan
|
4 BR | 2 BA | 2 GR | 2,240 SQ FT | $384,990 |
 Plan Denton Plan
Plan Denton Plan
|
4 BR | 2 BA | 2 GR | 2,263 SQ FT | $385,990 |
 Plan Davenport Plan
Plan Davenport Plan
|
4 BR | 2 BA | 2 GR | 2,299 SQ FT | $385,990 |
 Plan Ashwood Plan
Plan Ashwood Plan
|
4 BR | 2 BA | 2 GR | 2,133 SQ FT | $377,990 |
 Plan Amberley Plan
Plan Amberley Plan
|
4 BR | 2 BA | 2 GR | 2,055 SQ FT | $381,990 |
 2438 Solomons Place (Plan Wakefield)
2438 Solomons Place (Plan Wakefield)
|
5 BR | 3 BA | 2 GR | 2,863 SQ FT | $450,000 |
 2403 Old Soul Way (Plan Redford)
2403 Old Soul Way (Plan Redford)
|
5 BR | 4 BA | 2 GR | 3,080 SQ FT | $467,781 |
 Westchester I FSW Plan
Westchester I FSW Plan
|
4 BR | 2.5 BA | 2 GR | 2,476 SQ FT | $391,950 |
 Westchester I FSW (w/Game) Plan
Westchester I FSW (w/Game) Plan
|
4 BR | 2.5 BA | 2 GR | 2,751 SQ FT | $401,950 |
 Waterford III FSW (w/Game) Plan
Waterford III FSW (w/Game) Plan
|
3 BR | 2 BA | 2 GR | 2,430 SQ FT | $390,950 |
 Stonehaven F Plan
Stonehaven F Plan
|
5 BR | 3.5 BA | 2 GR | 3,520 SQ FT | $415,950 |
 Stonebriar FSW (w/Media) Plan
Stonebriar FSW (w/Media) Plan
|
6 BR | 4 BA | 2 GR | 4,280 SQ FT | $450,950 |
 Seville 2428 F Plan
Seville 2428 F Plan
|
3 BR | 2.5 BA | 2 GR | 2,428 SQ FT | $390,950 |
 Riverstone I FSW (w/Media) Plan
Riverstone I FSW (w/Media) Plan
|
5 BR | 3.5 BA | 2 GR | 3,603 SQ FT | $422,950 |
 Riverchase FSW Plan
Riverchase FSW Plan
|
4 BR | 3.5 BA | 2 GR | 4,027 SQ FT | $437,950 |
 Newport F Plan
Newport F Plan
|
5 BR | 3.5 BA | 2 GR | 3,520 SQ FT | $415,950 |
 Lexington F Plan
Lexington F Plan
|
4 BR | 2.5 BA | 2 GR | 2,855 SQ FT | $404,950 |
 Jefferson F Plan
Jefferson F Plan
|
5 BR | 3.5 BA | 2 GR | 4,227 SQ FT | $442,950 |
 Hillwood FSW (w/Media) Plan
Hillwood FSW (w/Media) Plan
|
5 BR | 3.5 BA | 2 GR | 4,182 SQ FT | $442,950 |
 Hillcrest F (w/Media) Plan
Hillcrest F (w/Media) Plan
|
5 BR | 3.5 BA | 2 GR | 3,788 SQ FT | $425,950 |
 Brittany 44 FSW Plan
Brittany 44 FSW Plan
|
5 BR | 2.5 BA | 2 GR | 2,887 SQ FT | $406,950 |
 Brighton II FSW Plan
Brighton II FSW Plan
|
4 BR | 3.5 BA | 2 GR | 3,251 SQ FT | $411,950 |
 Brentwood II F Plan
Brentwood II F Plan
|
5 BR | 3.5 BA | 2 GR | 3,943 SQ FT | $433,950 |
 Brentwood II F (w/Media) Plan
Brentwood II F (w/Media) Plan
|
5 BR | 3.5 BA | 2 GR | 4,245 SQ FT | $442,950 |
 Brentwood FSW (w/Media) Plan
Brentwood FSW (w/Media) Plan
|
5 BR | 3.5 BA | 2 GR | 4,275 SQ FT | $447,950 |
 Brenton FSW Plan
Brenton FSW Plan
|
4 BR | 3.5 BA | 2 GR | 3,316 SQ FT | $412,950 |
 Bradford F Plan
Bradford F Plan
|
4 BR | 2.5 BA | 2 GR | 2,836 SQ FT | $399,950 |
 Boston F (w/Media) Plan
Boston F (w/Media) Plan
|
5 BR | 3.5 BA | 3 GR | 3,626 SQ FT | $425,950 |
 Birchwood FSW (w/Media) Plan
Birchwood FSW (w/Media) Plan
|
4 BR | 3.5 BA | 2 GR | 3,319 SQ FT | $412,950 |
 1605 Port Millstone Trail (Eagle F)
1605 Port Millstone Trail (Eagle F)
|
4 BR | 3.5 BA | 2.5 GR | 3,027 SQ FT | $463,859 |
 Wisteria Plan
Wisteria Plan
|
4 BR | 3.5 BA | 2 GR | 3,094 SQ FT | $414,990 |
 Magnolia Plan
Magnolia Plan
|
5 BR | 2.5 BA | 2 GR | 3,187 SQ FT | $403,990 |
 Magnolia III Plan
Magnolia III Plan
|
5 BR | 2.5 BA | 2 GR | 3,754 SQ FT | $429,990 |
 Magnolia II Plan
Magnolia II Plan
|
5 BR | 2.5 BA | 2 GR | 3,430 SQ FT | $411,990 |
 Hawthorne Plan
Hawthorne Plan
|
4 BR | 2 BA | 2 GR | 2,240 SQ FT | $368,990 |
 Hawthorne II Plan
Hawthorne II Plan
|
4 BR | 3 BA | 2 GR | 2,765 SQ FT | $393,990 |
 Dewberry Plan
Dewberry Plan
|
4 BR | 2.5 BA | 2 GR | 2,827 SQ FT | $387,990 |
 Dewberry III Plan
Dewberry III Plan
|
5 BR | 3.5 BA | 2 GR | 3,269 SQ FT | $407,990 |
 Dewberry II Plan
Dewberry II Plan
|
4 BR | 2.5 BA | 2 GR | 3,034 SQ FT | $393,990 |
 Cypress II Plan
Cypress II Plan
|
4 BR | 3 BA | 2 GR | 2,454 SQ FT | $378,990 |
 Carolina Plan
Carolina Plan
|
4 BR | 2 BA | 2 GR | 2,314 SQ FT | $368,990 |
| Name | Specs | Price |
Marshall
Price from: $535,000Please call us for updated information!
YOU'VE GOT QUESTIONS?
REWOW () CAN HELP
Home Info of Marshall
Welcome to this beautifully designed one-story home in Inspiration, an award-winning master-planned community in St. Paul. Designed with the Serene Collection, this home features muted earth tones and natural textures. Step into the welcoming foyer and find two spacious secondary bedrooms and a full bathroom - perfect for family or guests. At the center of this new home is an expansive open-concept layout ideal for entertaining. The bright and airy family room flows seamlessly into the dining area, which is surrounded by windows that flood the space with natural light and provide access to the covered patio. The modern kitchen is a chef's dream, featuring a large island for casual dining, stainless steel appliances and a pantry. Tucked away for privacy, the primary suite offers a peaceful retreat complete with a dual-sink vanity, walk-in shower, linen closet, and a spacious walk-in closet. Discover this new home where every element has been thoughtfully curated to create a truly exceptional living space.
Home Highlights for Marshall
Information last updated on June 25, 2025
- Price: $535,000
- 1882 Square Feet
- Status: Under Construction
- 3 Bedrooms
- 2 Garages
- Zip: 75098
- 2.5 Bathrooms
- 1 Story
- Move In Date September 2025
Living area included
- Dining Room
- Family Room
- Living Room
Plan Amenities included
- Primary Bedroom Downstairs
Community Info
Introducing Inspiration by Ashton Woods located in Lucas, Texas adjacent to the city of Wylie. This award-winning, master-planned community sits less than nine miles east of US-75 in Collin County, on the banks of Lake Lavon. Inspiration’s favorable location offers a serene retreat from the hustle of city life without compromising on modern conveniences. Discover tranquility of small town living with convenient access to a wide variety of dining, shopping, employment districts, and entertainment venues in the Dallas-Fort Worth Metroplex. This new home community offers an abundance of modern amenities from the upscale master amenity center, Club Inspiration, which overlooks Lake Lavon and has a relaxing, resort-style pool and cabanas, to a lazy river, snack bar, playground, event lawn, modern fitness center, indoor and outdoor event spaces, conference rooms, stocked fishing ponds, sand volleyball, a putting green, hammock park and dog park, plus pedestrian access to Trinity Trail, a 25.5-mile trail along Lake Lavon. Located in the highly sought-after Wylie Independent School District, this master-planned community offers excellent educational opportunities, making it a perfect place to raise a family. New Ashton Woods homes situated on 50ft and 80ft wide single-family home sites offer one-and-two story home designs. Here, at Inspiration, you can choose from a variety of home plans that fit your lifestyle. With Ashton Woods, your home’s design isn’t just beautiful – it’s simply
Actual schools may vary. Contact the builder for more information.
Amenities
-
Health & Fitness
- Pool
- Trails
- Volleyball
-
Community Services
- Playground
- Park
- Community Center
-
Local Area Amenities
- Greenbelt
- Views
- Lake
- Pond
- Club Inspiration
- Resort-Style Pools
- Separate Lap Pool, Adult Pool & Tot Pool
- State-of-the-Art Fitness Center
- Two Conference Rooms
- Indoor and Outdoor Entertainment Space
- Grilling Pavilion
- Snack Bar
- Event Lawn
- Playgrounds
- Sports Fields and Open Play Fields
- Event Pavilion
- Catch & Release Stocked Fishing Ponds
- Community Trail System
- Walking Access to Lake Lavon's Trinity Trail
- Putting Green
- Hammock Park
- Sand Volleyball
- Dog Park
- Water Features
-
Social Activities
- Club House
Area Schools
-
Wylie Independent School District
- Davis Intermediate School
- Frank Mcmillan Junior High School
- Wylie East High School
Actual schools may vary. Contact the builder for more information.
