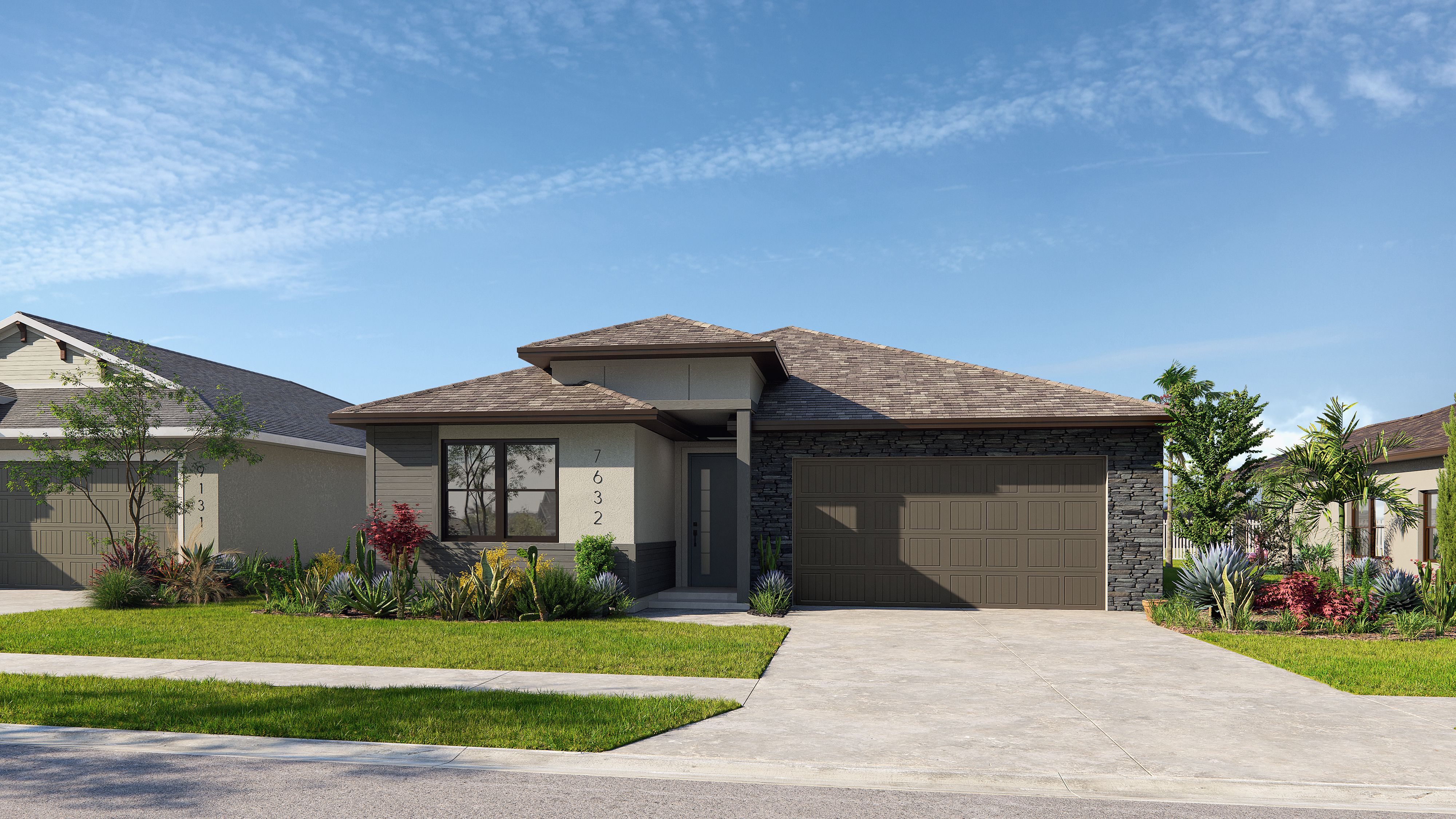Related Properties in This Community
| Name | Specs | Price |
|---|---|---|
 Magnolia
Magnolia
|
$409,900 | |
 Magnolia
Magnolia
|
$449,900 | |
 La Jolla
La Jolla
|
$479,900 | |
 Plan 406
Plan 406
|
$514,139 | |
 Plan 404
Plan 404
|
$439,900 | |
 Plan 407
Plan 407
|
$519,900 | |
 Plan 407
Plan 407
|
$529,900 | |
 Plan 406
Plan 406
|
$499,900 | |
 Plan 402
Plan 402
|
$449,923 | |
 Plan 401
Plan 401
|
$399,900 | |
 Plan 401
Plan 401
|
$379,900 | |
| Name | Specs | Price |
Plan 402
Price from: $399,900Please call us for updated information!
YOU'VE GOT QUESTIONS?
REWOW () CAN HELP
Home Info of Plan 402
Plan 402 offers 3 beds, 2 baths, and over 1900 sq. ft. of living, the open concept floor plan maximizes functionality and living/entertainment space. As you enter the home into the foyer, you will find 2 nice sized bedrooms and a shared bathroom tucked away at the front of the home separate from the primary room for added privacy. Continue down the hall to the spacious great room where you will be amazed by the 14' vaulted ceilings and the amount of natural light that beams in from the windows and sliders. Overlooking the great room is the well appointed kitchen with 42" upper cabinets, solid stone counters, stainless steel appliances and an island that offers enough seating for the entire family. The dining room is perfect for hosting a dinner party and has sliders that lead out to the covered porch. The primary bedroom is located at the back of the home for privacy and has a huge walk-in closet and attached En-Suite with dual vanities, glass walk-in shower. Other features of the home include the 9'4'' ceilings throughout as well as full 8' interior and exterior doors. The garage door has been extended by an addition foot in height and width over standard garage doors.
Home Highlights for Plan 402
Information last checked by REWOW: August 15, 2025
- Price from: $399,900
- 1936 Square Feet
- Status: Completed
- 3 Bedrooms
- 2 Garages
- Zip: 34219
- 2 Bathrooms
- 1 Story
- Move In Date February 2025
Living area included
- Dining Room
- Family Room
- Office
Plan Amenities included
- Primary Bedroom Downstairs
Community Info
Located off I-75 South is the rapidly growing area of Parrish, FL - Isles is the most recently developed section of the larger BayView community. Designed with a family focus, the neighborhood’s layout is ideal for outdoor connectivity. Isles will include 396 new residential properties each with access to amenities such as resort-style pool, clubhouse, dog park, and playground.
Amenities
-
Health & Fitness
- Pool
- Trails
- Manatee Memorial Hospital - 206 2nd St E, Bradenton, FL
-
Community Services
- Playground
- Community Center
- Game Room
- Dog Park
Testimonials
""Our experience with Inland Homes and Geo Rodriguez was exceptional. Geo was professional and knowledgeable helping us through the process!""
Sheila B., Homeowner
2/7/2025
""Inland Homes builds beautiful homes with lots of thought and care. They truly care about their customer's satisfaction and treat all of their employees and trade partners fairly and with respect.""
Shane S.
2/7/2025
""We can't get over the amazing work this team at Inland does! Just finished our beautiful home in Parrish with Lauren and Tyler! Easy to work with, accommodating, and our outside inspector even said they have been the best new build construction he's inspected in a really long time!! Highly recommend!!""
Lindsey E., Homeowner
2/7/2025












