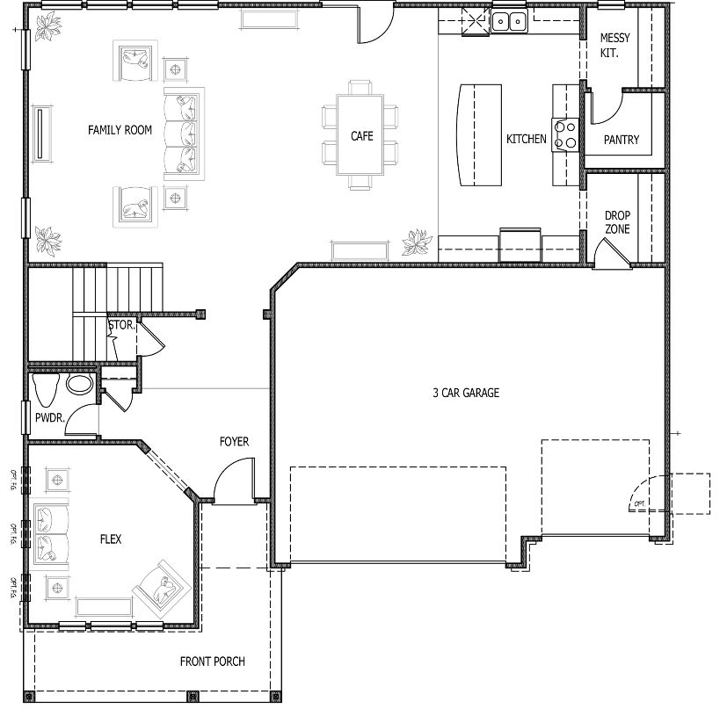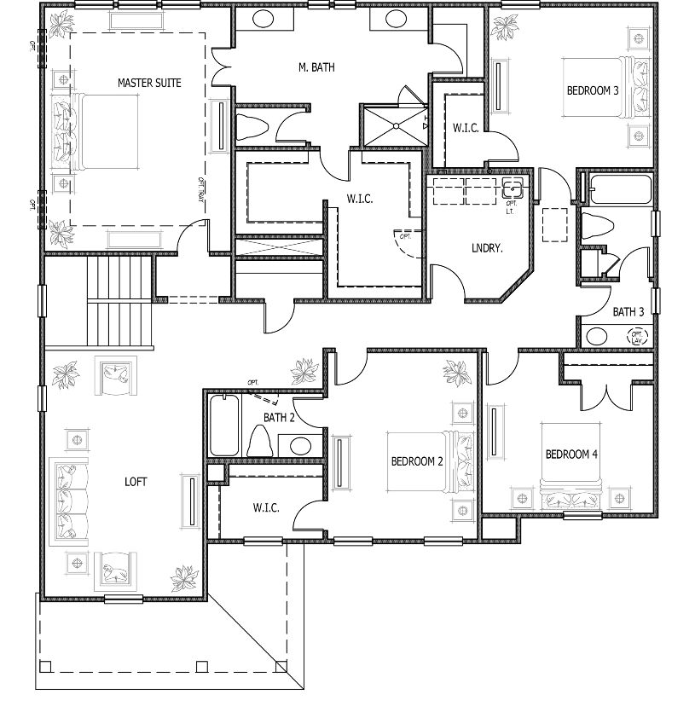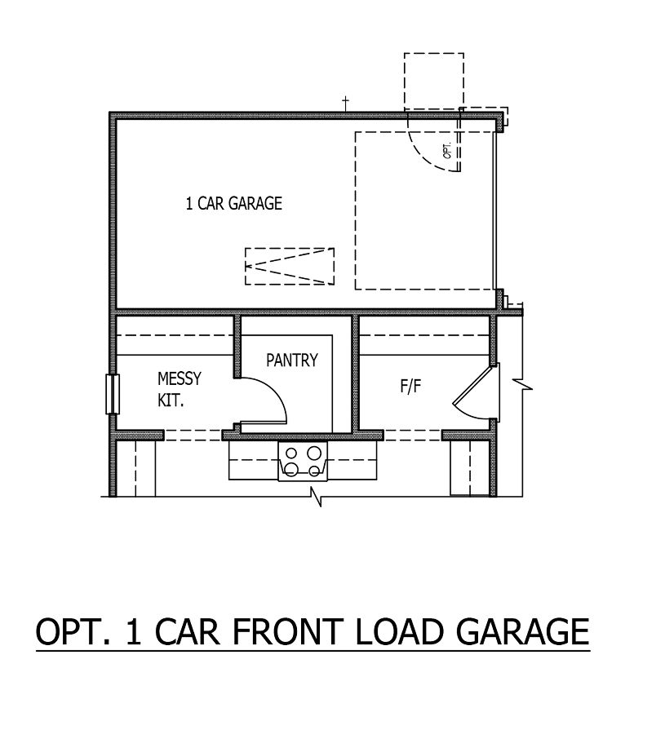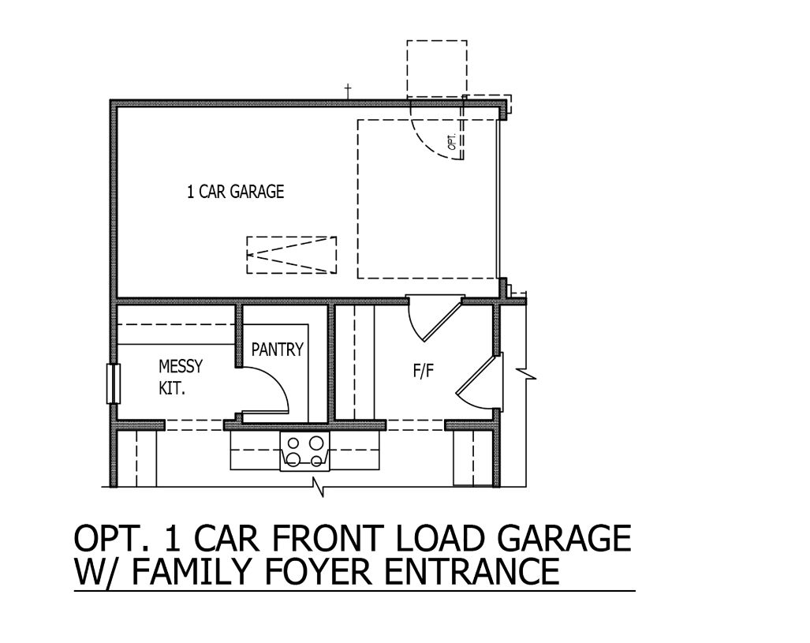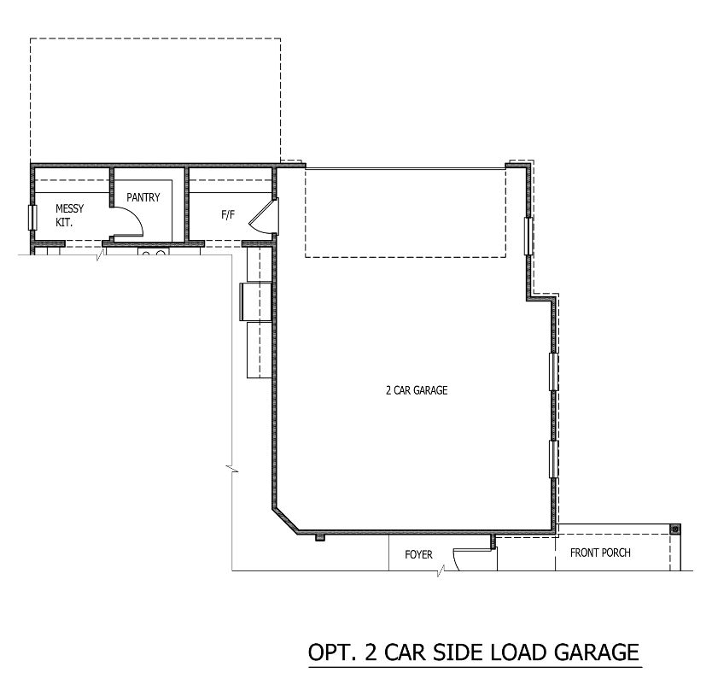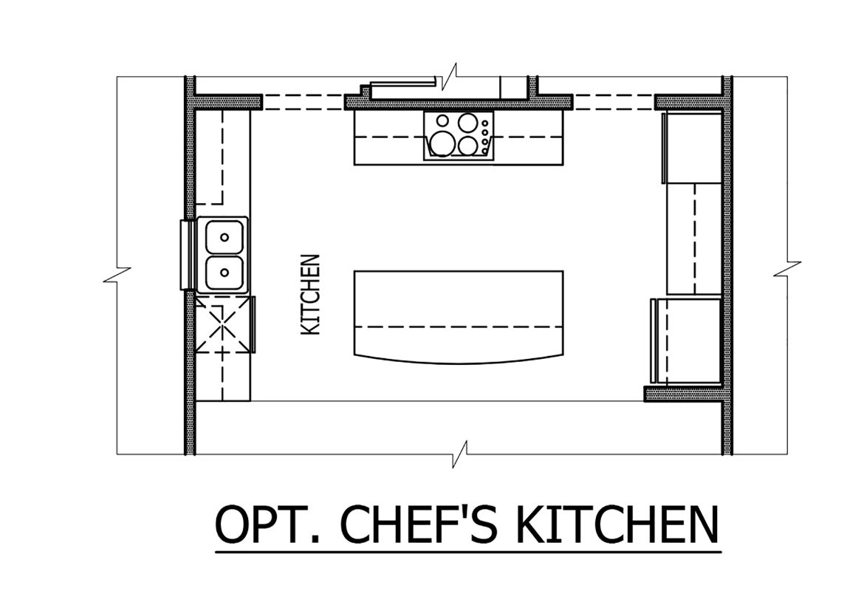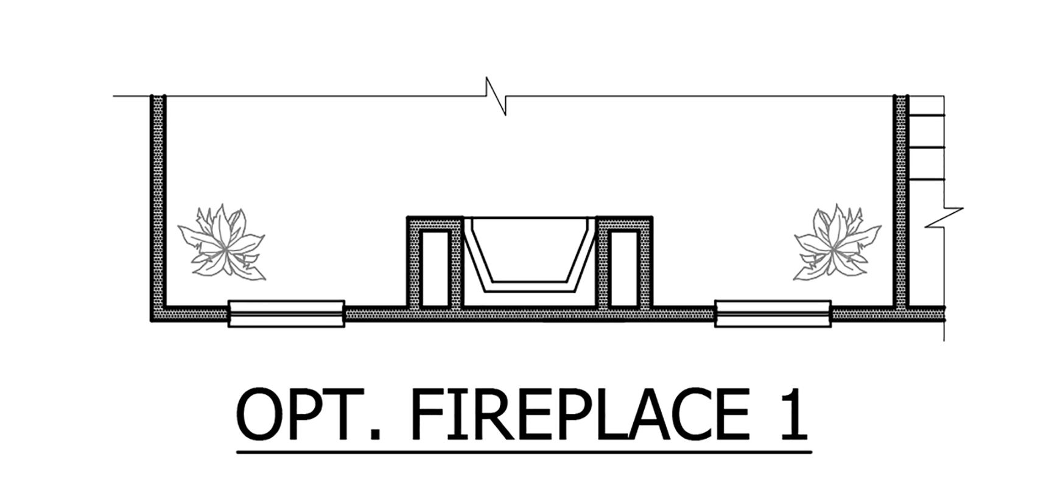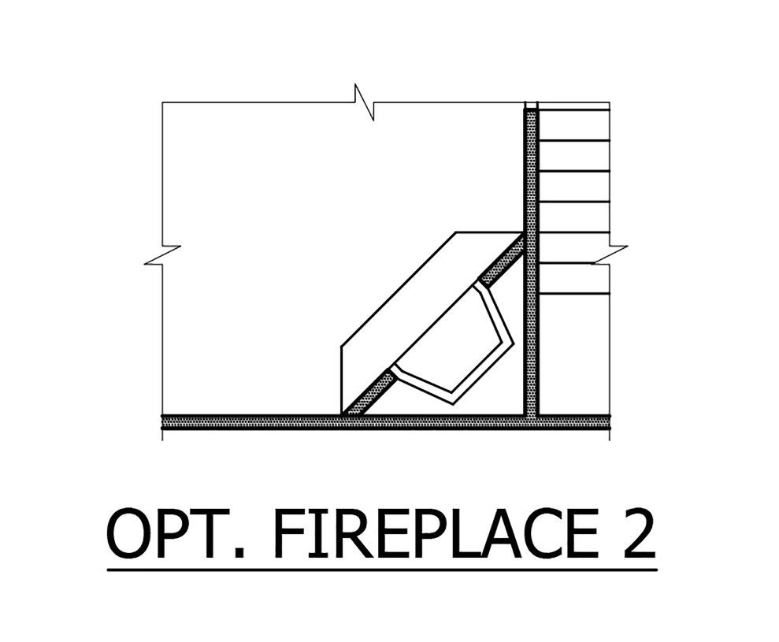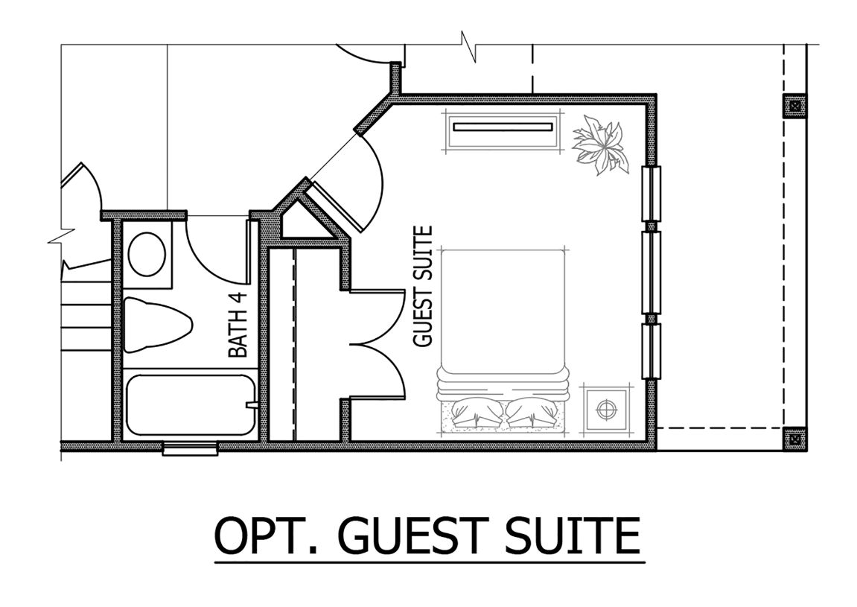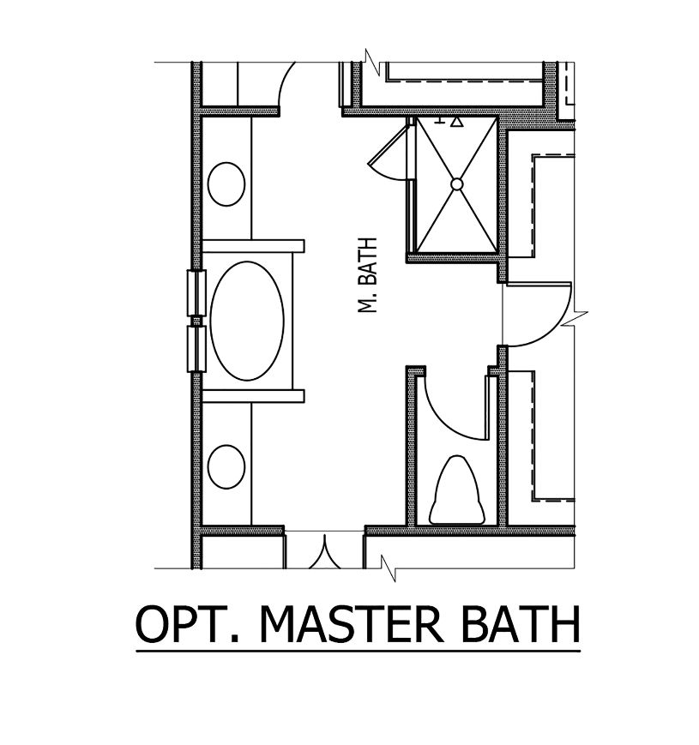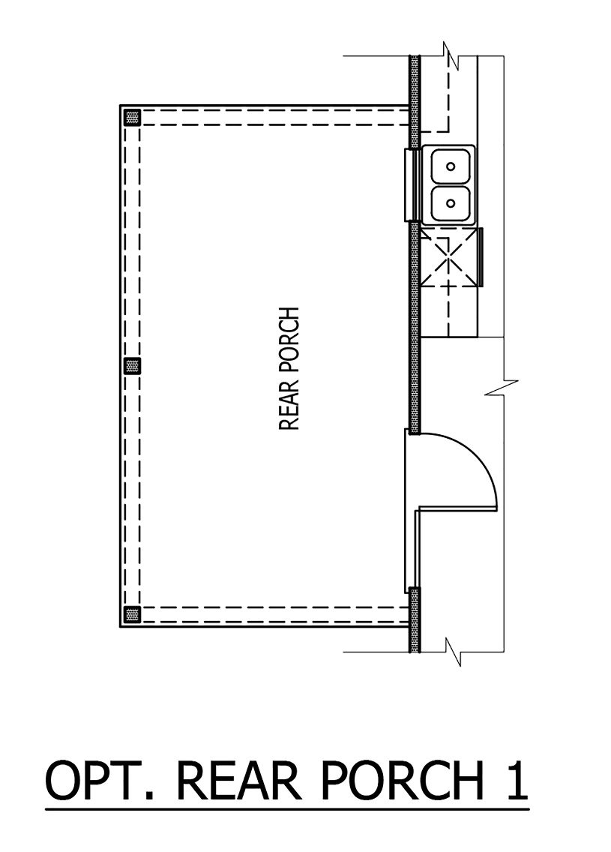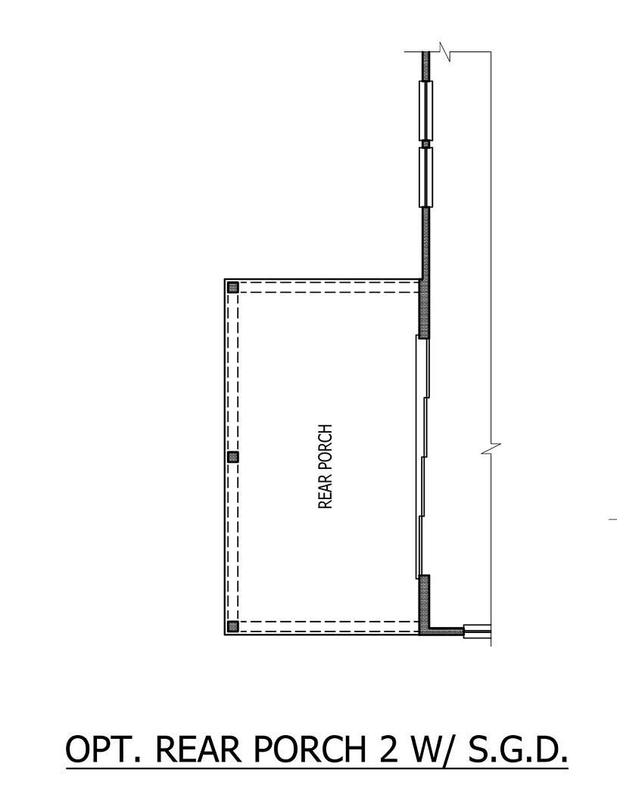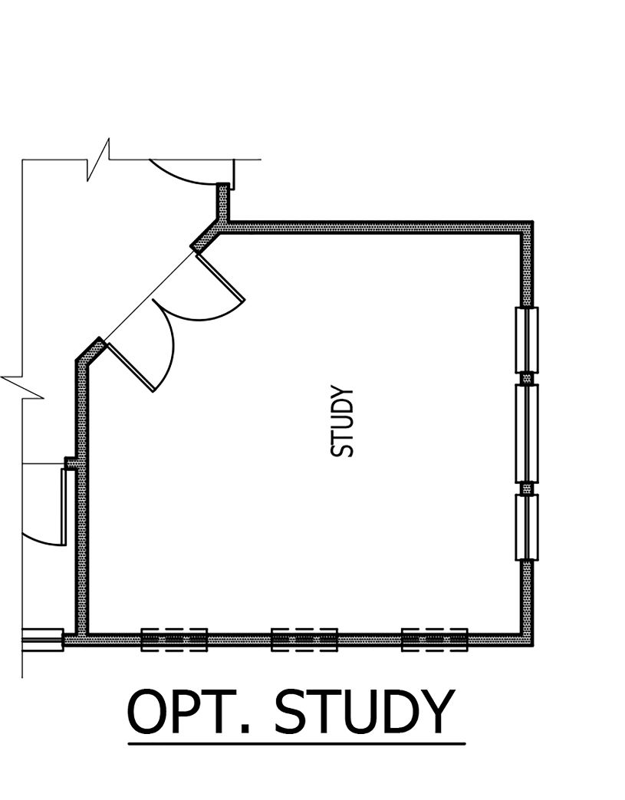Related Properties in This Community
| Name | Specs | Price |
|---|---|---|
 Wren Plan
Wren Plan
|
3 BR | 2 BA | 2 GR | 1,706 SQ FT | $265,900 |
 Wilmington Plan
Wilmington Plan
|
4 BR | 3.5 BA | 3 GR | 3,623 SQ FT | $347,900 |
 Warren-SC Plan
Warren-SC Plan
|
3 BR | 2 BA | 2 GR | 2,283 SQ FT | $290,900 |
 Wallace Plan
Wallace Plan
|
3 BR | 2.5 BA | 2 GR | 2,633 SQ FT | $315,900 |
 Oconee Plan
Oconee Plan
|
4 BR | 3.5 BA | 3 GR | 3,387 SQ FT | $337,900 |
 Magnolia Plan
Magnolia Plan
|
3 BR | 2.5 BA | 2 GR | 2,354 SQ FT | $299,900 |
 Madison-SC Plan
Madison-SC Plan
|
3 BR | 2.5 BA | 2 GR | 1,904 SQ FT | $275,900 |
 Furman Plan
Furman Plan
|
3 BR | 2.5 BA | 3 GR | 2,413 SQ FT | $311,900 |
 Elliot Plan
Elliot Plan
|
4 BR | 2.5 BA | 2 GR | 2,843 SQ FT | $301,900 |
 Bohicket Plan
Bohicket Plan
|
3 BR | 2.5 BA | 2 GR | 2,224 SQ FT | $302,900 |
 719 Torridon Lane (Lancaster D)
719 Torridon Lane (Lancaster D)
|
4 BR | 3.5 BA | 3 GR | 3,632 SQ FT | $419,900 |
 609 Torridon Lane (Magnolia)
609 Torridon Lane (Magnolia)
|
4 BR | 3.5 BA | 2 GR | 2,619 SQ FT | $373,865 |
| Name | Specs | Price |
104 Durness Drive (Oconee)
Price from: $419,900Please call us for updated information!
YOU'VE GOT QUESTIONS?
REWOW () CAN HELP
Home Info of 104 Durness Drive (Oconee)
Your dream home is waiting. A covered front porch offers curb appeal and perfect front yard living. A chef's dream kitchen comes complete with stone countertops, stainless appliances, and gas cooktop. The open-concept kitchen, great room, and dining room are ideal for entertaining. Guests will enjoy the serenity and seclusion offered by the first-floor bedroom suite. A luxurious primary bathroom boasts granite countertops, dual sinks, and a private toilet area. The second-story loft offers an open space ideal for families. The covered porch is ideal for outdoor entertaining. Closets throughout the home make for abundant storage space. Schedule an appointment today to see it for yourself! Disclaimer: Photos are images only and should not be relied upon to confirm applicable features.
Green Program
Toll Green - Reducing environmental impact and providing energy savings & comfort. Learn more
Community Info
At Jones Mill, you are tucked away, but with easy access to life s conveniences. This community is centrally located between Five Forks, Simpsonville s revitalized Main Street, and Fountain Inn s booming Main Street. Residents of Jones Mill enjoy extensive walking paths, community pool, and easy access to the new K-8 Rudolph Gordon School located across the street. The homes here are designed to make everyday living more enjoyable. Stylish design choices. Energy efficient. Smart floor plans. 2-3.5 car garages. Everything you need or want, wrapped up into the perfect home. More Info About Jones Mill Crossing
At Toll Brothers, we build more than homes; we build communities. In our communities, luxury meets convenience and neighbors are friends. Since 1967, we've been creating luxury communities in the best locations across the country. Today, we're the nation's premier builder of luxury homes and a publicly owned Fortune 600 company (NYSE:TOL). Our wide range of home types include traditional luxury residences, active adult and active living communities by Toll Brothers Active Living®, resort-style communities, refined urban residences by Toll Brothers City Living®, luxury rentals by Toll Brothers Apartment Living®, and premier student living by Toll Brothers Campus Living®. We're currently building new home communities in 50 markets across 19 U.S. states. We have earned numerous industry awards, including In FORTUNE Magazine’s 2016 Survey of The World’s Most Admired Companies®* where Toll Brothers was ranked #6 worldwide across ALL INDUSTRIES in Quality of Products/Services Offered after Apple, Walt Disney, Amazon, Alphabet, and Nordstrom, and before Netflix and Facebook. In the same 2016 survey, Toll Brothers was named the #1 Home Builder Worldwide. Everyone at Toll Brothers shares our unwavering commitment to quality and pride in our work. Visit TollBrothers.com and learn more about what makes us stand out. *FORTUNE Magazine’s survey of the “World’s Most Admired Companies®” for 2016 began with over 1,500 companies across more than 50 industries, and asked over 4,000 executives, directors, and analysts to rate companies in their own industry on nine criteria (Go to http://fortune.com/worlds-most-admired-companies/ for the full methodology.) From FORTUNE Magazine, March 1, 2016 ©2016 Time Inc. FORTUNE and The World's Most Admired Companies are registered trademarks of Time Inc. and are used under license. FORTUNE and Time Inc. are not affiliated with, and do not endorse products or services of, Toll Brothers, Inc.
Amenities
Area Schools
- Greenville Co SD
to connect with the builder right now!
Health and Fitness
- Pool
- Trails
Community Services & Perks
- Top rated schools including the new Fountain Inn High School Coming 2021
- Spacious designs, well-appointed kitchens, open layouts, loft spaces, 9-foot ceilings, granite countertops, stainless-steel appliances, 2-3 car attached garages, and more
- Jones Mill is adjacent to one of the area's most walkable golf courses
- Work with one of our professional designers to personalize your home with endless classic and on-trend style options
- Home designs range from 1,706 up to 4,219 square feet and two-and three-car garages
