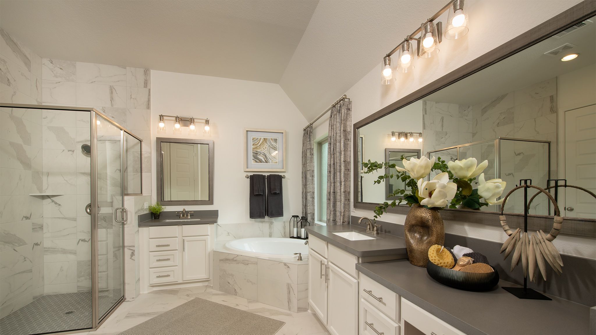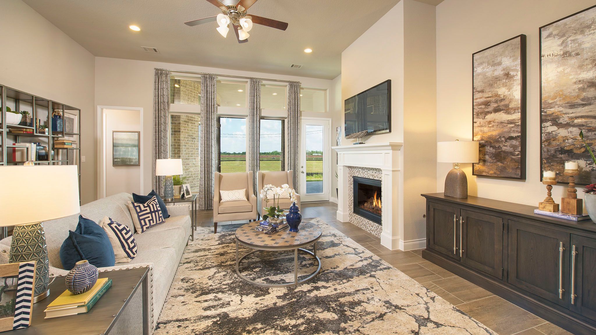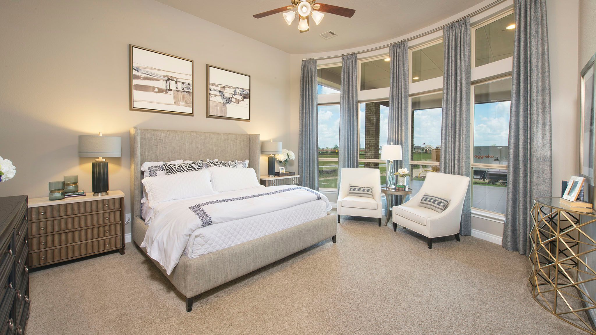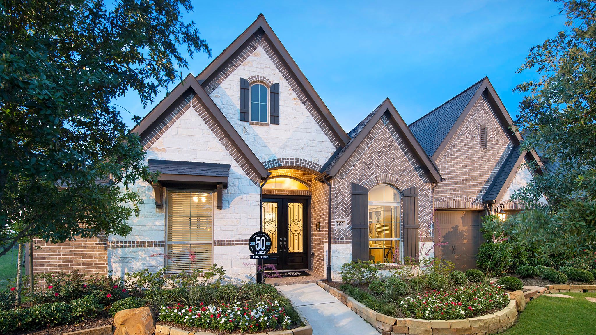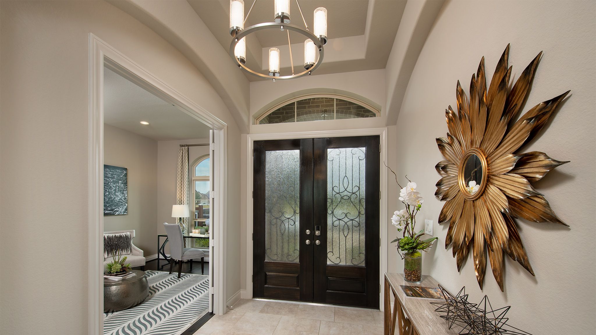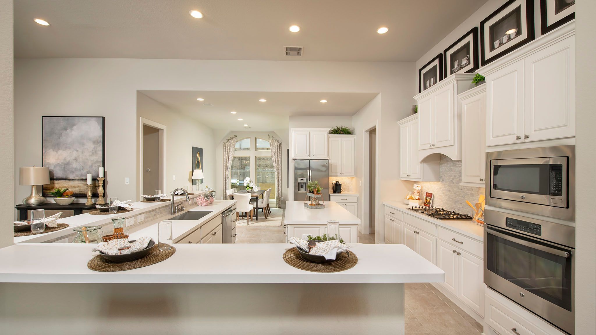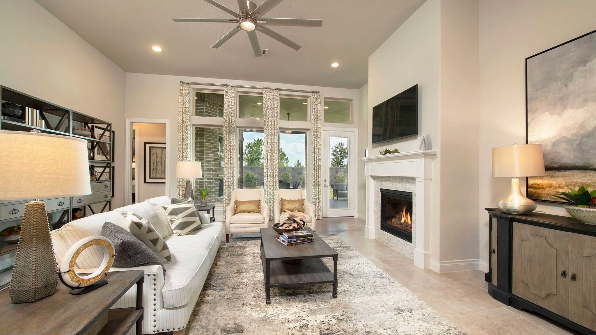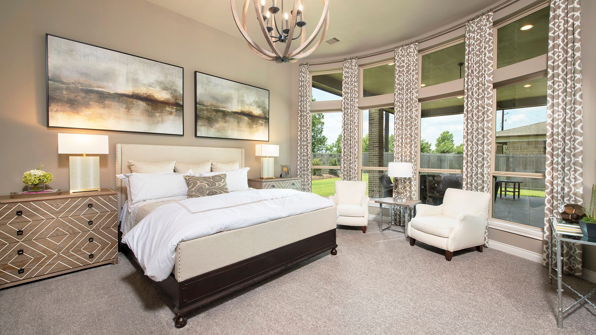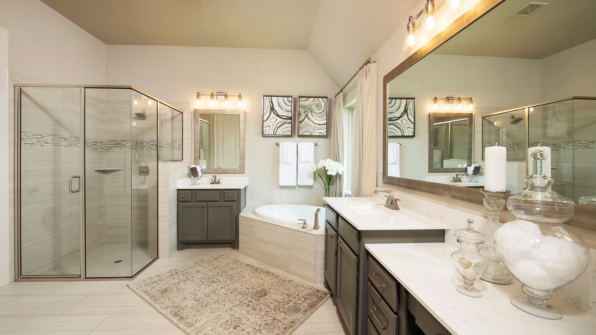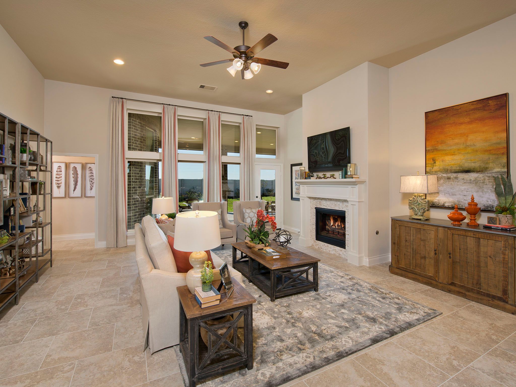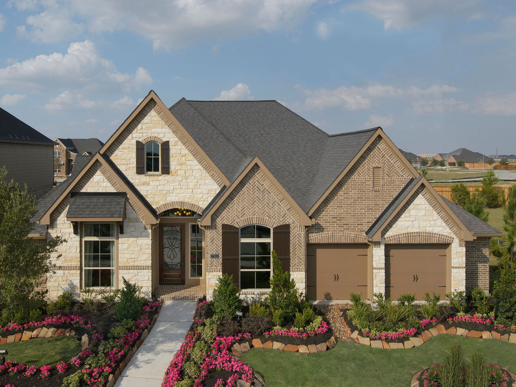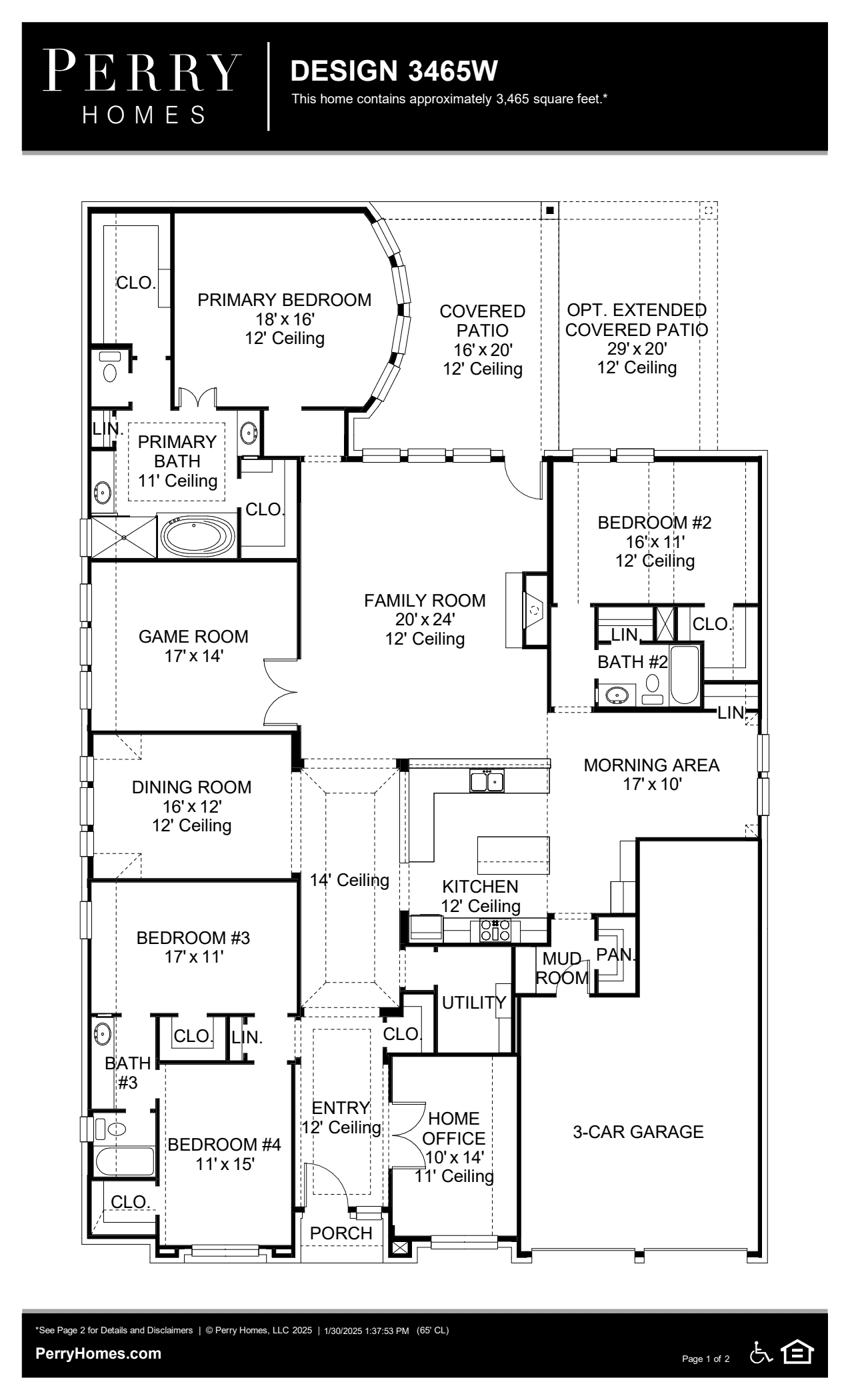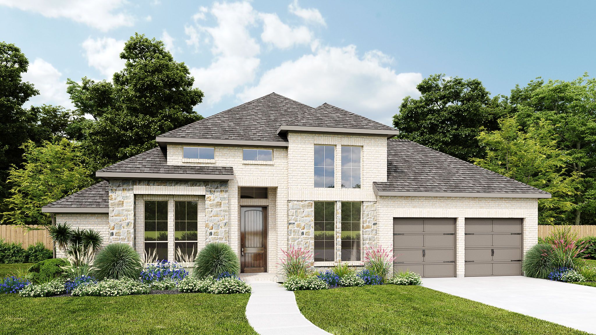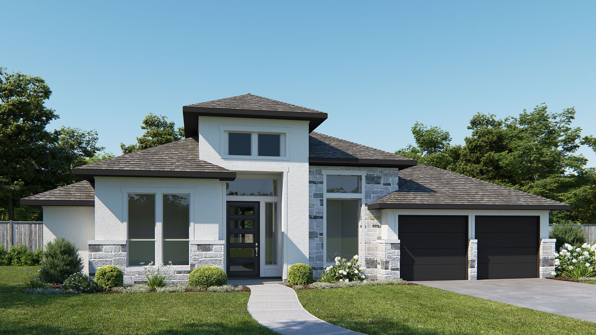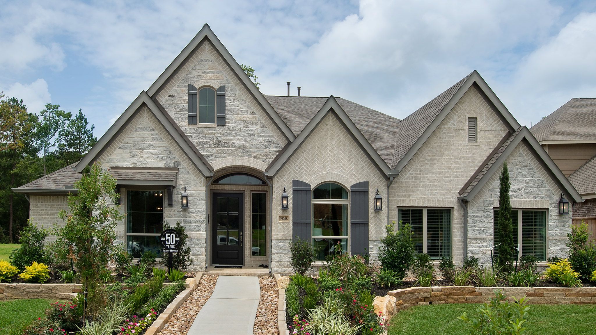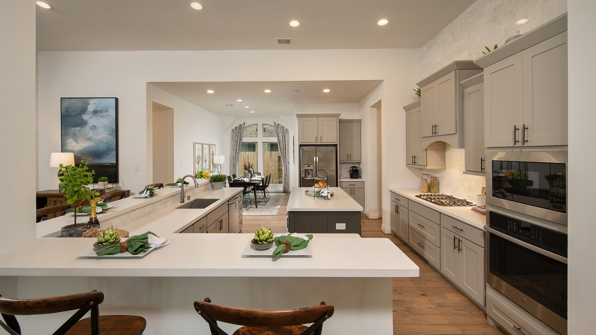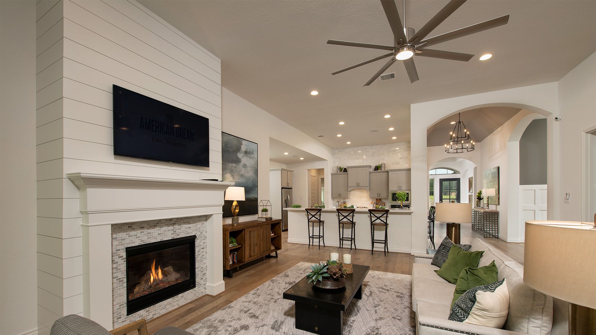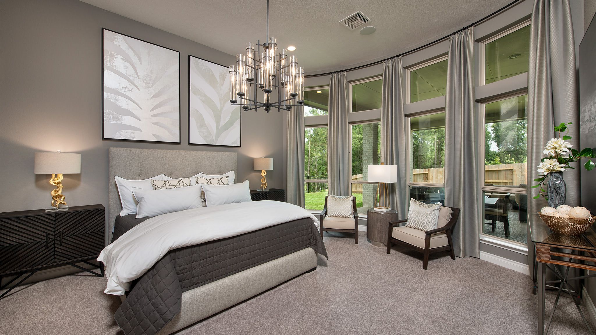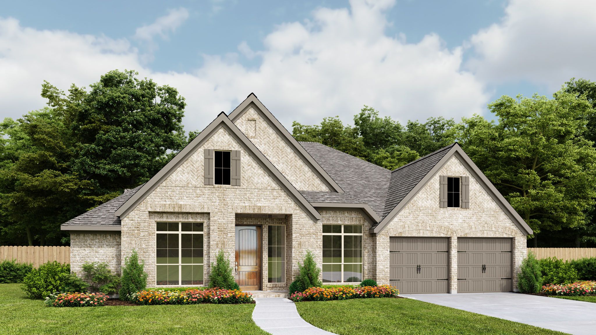Related Properties in This Community
| Name | Specs | Price |
|---|---|---|
 4097W
4097W
|
$741,900 | |
 4016W
4016W
|
$721,900 | |
 3800W
3800W
|
$719,900 | |
 3094W
3094W
|
$627,900 | |
 3798W
3798W
|
$687,900 | |
 3650W
3650W
|
$695,900 | |
 3391W
3391W
|
$690,900 | |
 3791W
3791W
|
$697,900 | |
 3656W
3656W
|
$699,900 | |
 4189W Plan
4189W Plan
|
5 BR | 4.5 BA | 3 GR | 4,189 SQ FT | $539,900 |
 4098W Plan
4098W Plan
|
5 BR | 4.5 BA | 3 GR | 4,098 SQ FT | $528,900 |
 3798W Plan
3798W Plan
|
5 BR | 4.5 BA | 3 GR | 3,798 SQ FT | $507,900 |
 3791W Plan
3791W Plan
|
5 BR | 4.5 BA | 3 GR | 3,791 SQ FT | $513,900 |
 3650W Plan
3650W Plan
|
4 BR | 4 BA | 3 GR | 3,650 SQ FT | $510,900 |
 3629W Plan
3629W Plan
|
5 BR | 4.5 BA | 3 GR | 3,629 SQ FT | $522,900 |
 3593W Plan
3593W Plan
|
5 BR | 4 BA | 3 GR | 3,593 SQ FT | $494,900 |
 3558W Plan
3558W Plan
|
4 BR | 3 BA | 3 GR | 3,558 SQ FT | $494,900 |
 3546W Plan
3546W Plan
|
5 BR | 4 BA | 3 GR | 3,546 SQ FT | $483,900 |
 3481W Plan
3481W Plan
|
4 BR | 3 BA | 3 GR | 3,481 SQ FT | $484,900 |
 3468W Plan
3468W Plan
|
4 BR | 3 BA | 3 GR | 3,468 SQ FT | $506,900 |
 3465W Plan
3465W Plan
|
4 BR | 3 BA | 3 GR | 3,465 SQ FT | $479,900 |
 3418W Plan
3418W Plan
|
4 BR | 3.5 BA | 3 GR | 3,418 SQ FT | $509,900 |
 3417W Plan
3417W Plan
|
4 BR | 3 BA | 3 GR | 3,417 SQ FT | $484,900 |
 3403W Plan
3403W Plan
|
4 BR | 3.5 BA | 3 GR | 3,403 SQ FT | $480,900 |
 3400W Plan
3400W Plan
|
4 BR | 4.5 BA | 3 GR | 3,400 SQ FT | $494,900 |
 3399W Plan
3399W Plan
|
4 BR | 3 BA | 3 GR | 3,399 SQ FT | $491,900 |
 3322W Plan
3322W Plan
|
4 BR | 3 BA | 3 GR | 3,322 SQ FT | $476,900 |
 3295W Plan
3295W Plan
|
4 BR | 3 BA | 3 GR | 3,295 SQ FT | $496,900 |
 3275W Plan
3275W Plan
|
4 BR | 3 BA | 3 GR | 3,275 SQ FT | $465,900 |
 3263W Plan
3263W Plan
|
4 BR | 3 BA | 3 GR | 3,263 SQ FT | $468,900 |
 3158W Plan
3158W Plan
|
4 BR | 3.5 BA | 3 GR | 3,158 SQ FT | $459,900 |
 3118W Plan
3118W Plan
|
4 BR | 3 BA | 3 GR | 3,118 SQ FT | $471,900 |
 30411 MYRTLE OAK DRIVE (3410W)
30411 MYRTLE OAK DRIVE (3410W)
|
4 BR | 3.5 BA | 3 GR | 3,410 SQ FT | $539,900 |
 3016W Plan
3016W Plan
|
4 BR | 3 BA | 3 GR | 3,016 SQ FT | $445,900 |
 2944W Plan
2944W Plan
|
4 BR | 3.5 BA | 3 GR | 2,944 SQ FT | $456,900 |
 2941W Plan
2941W Plan
|
4 BR | 3 BA | 2 GR | 2,941 SQ FT | $423,900 |
 2939 BLUE MIST BEND (3465W)
2939 BLUE MIST BEND (3465W)
|
4 BR | 3.5 BA | 3 GR | 3,465 SQ FT | $524,900 |
 2916W Plan
2916W Plan
|
4 BR | 3 BA | 3 GR | 2,916 SQ FT | $456,900 |
 2895W Plan
2895W Plan
|
4 BR | 3 BA | 3 GR | 2,895 SQ FT | $466,900 |
 2219 ALMOND CREEK LANE (2944W)
2219 ALMOND CREEK LANE (2944W)
|
4 BR | 3.5 BA | 3 GR | 2,944 SQ FT | $491,900 |
 2110 ALMOND CREEK LANE (3322W)
2110 ALMOND CREEK LANE (3322W)
|
4 BR | 3.5 BA | 3 GR | 3,322 SQ FT | $534,900 |
| Name | Specs | Price |
3465W
Price from: $661,900Please call us for updated information!
YOU'VE GOT QUESTIONS?
REWOW () CAN HELP
Home Info of 3465W
Home office with French doors set at entry. Formal dining room with abundant natural light. Open family room with fireplace and wall of windows flows into kitchen and morning area. Private guest suite with full bathroom and linen closet adjacent from the morning area. Kitchen features island and walk-in pantry. Secluded primary suite with curved wall of windows. Primary bath includes garden tub, separate glass-enclosed shower, dual vanities and two deep walk-in closets. Secondary bedrooms with walk-in closets connect with a Hollywood bathroom. Game room with French doors and wall of windows. A utility room, abundant closet and storage space complete this floorplan. Covered backyard patio. Mud room just off the three-car garage. Representative Images. Features and specifications may vary by community.
Home Highlights for 3465W
Information last updated on May 09, 2025
- Price: $661,900
- 3465 Square Feet
- Status: Plan
- 4 Bedrooms
- 3 Garages
- Zip: 77494
- 3 Bathrooms
- 1 Story
Plan Amenities included
- Primary Bedroom Downstairs
Community Info
The perfect mixture of nature and resort-style living, Jordan Ranch homes are located near Katy, Fulshear, and Brookshire, TX. Residents have access to a lifestyle director and clubhouse, which includes a multitude of fun amenities, including a pool clubhouse, lazy river, playground, park, splash pad, fitness center and dog park. Students attend school in Lamar CISD. All Perry homes feature smart home technology and an industry-leading warranty as part of our tradition of excellence.
Amenities
-
Health & Fitness
- Tennis
- Pool
- Trails
- Soccer
-
Community Services
- Playground
- Park
-
Social Activities
- Club House
