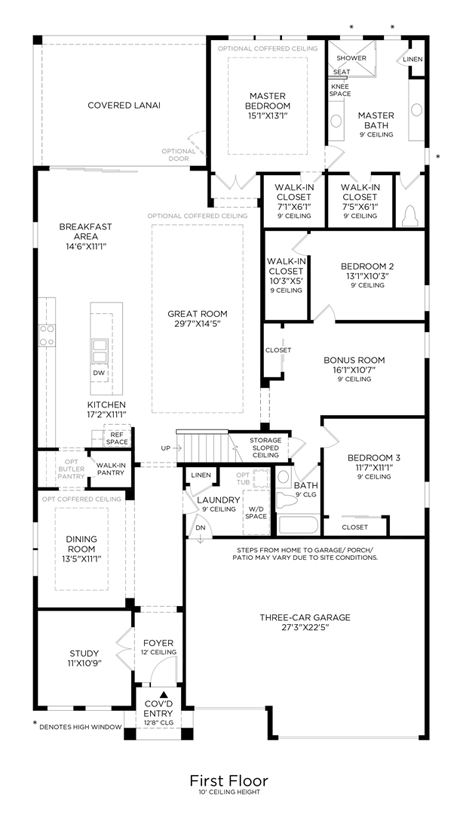Related Properties in This Community
| Name | Specs | Price |
|---|---|---|
 49 Pine Haven Dr (Mandigo Elite)
49 Pine Haven Dr (Mandigo Elite)
|
4 BR | 3.5 BA | 2 GR | 2,811 SQ FT | $658,990 |
 Terrano Plan
Terrano Plan
|
4 BR | 3 BA | 3 GR | 2,821 SQ FT | $571,995 |
 Mandigo Plan
Mandigo Plan
|
3 BR | 2.5 BA | 2 GR | 2,218 SQ FT | $535,995 |
 Mandigo Elite Plan
Mandigo Elite Plan
|
4 BR | 3.5 BA | 2 GR | 2,583 SQ FT | $561,995 |
 Captiva Plan
Captiva Plan
|
3 BR | 2.5 BA | 2 GR | 2,675 SQ FT | $561,995 |
 Captiva Elite Plan
Captiva Elite Plan
|
4 BR | 3.5 BA | 2 GR | 3,367 SQ FT | $615,995 |
 Anna Maria Plan
Anna Maria Plan
|
4 BR | 3.5 BA | 2 GR | 3,070 SQ FT | $585,995 |
 Anastasia Plan
Anastasia Plan
|
3 BR | 2 BA | 3 GR | 2,607 SQ FT | $555,995 |
 Anastasia Elite Plan
Anastasia Elite Plan
|
4 BR | 3 BA | 3 GR | 3,243 SQ FT | $601,995 |
| Name | Specs | Price |
Anastasia Elite
YOU'VE GOT QUESTIONS?
REWOW () CAN HELP
Home Info of Anastasia Elite
Deluxe appointments and styling. The Anastasia Elite's welcoming covered entry and foyer reveals a charming office and the elegant formal dining room, with views to the spacious great room and desirable covered lanai beyond. The well-appointed gourmet kitchen overlooks the great room and a bright casual dining area, and is equipped with a large center island with breakfast bar, ample counter and cabinet space, sizable walk-in pantry, and direct access to the dining room. The beautiful primary bedroom suite is accented by dual walk-in closets and deluxe primary bath with dual-sink vanity, luxe shower with seat, dressing area, linen storage, and private water closet. Central to a cozy retreat, the secondary bedrooms feature roomy closets and shared full hall bath. Additional highlights include a centrally located first floor laundry, and secluded loft and guest suite with walk-in closet and access to a full bath on the second floor.
Home Highlights for Anastasia Elite
Information last updated on November 03, 2020
- Price: $467,995
- 3243 Square Feet
- Status: Plan
- 4 Bedrooms
- 3 Garages
- Zip: 32259
- 3 Full Bathrooms
- 2 Stories
Living area included
- Living Room
Plan Amenities included
- Master Bedroom Downstairs
Community Info
The Heritage Collection at Julington Lakes features one- and two-story award-winning home designs with unique architectural appointments, outstanding included features, and hundreds of options to personalize your dream home. Homes are nestled along nature preserves and large lakes. Residents will experience the ultimate Florida lifestyle at The Lakehouse, a private residents clubhouse featuring a fitness center, resort-style swimming pool, tennis and basketball courts, and multipurpose field, as well as a dock for canoes and kayaks known as The Landing. Located in northern St. Johns County, Julington Lakes is just minutes from everyday conveniences.
Amenities
-
Health & Fitness
- Pool
-
Community Services
- Luxury appointments include gourmet kitchens, spacious living areas, and private primary bedroom suites
- Gated entrance with private main drive
- Unrivaled community amenities
- No CDD fees
- Top rated St. Johns County schools
-
Social Activities
- Club House






