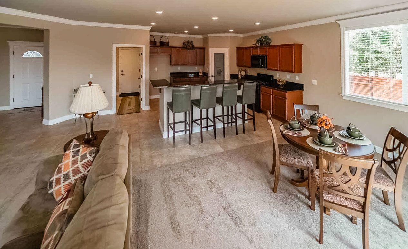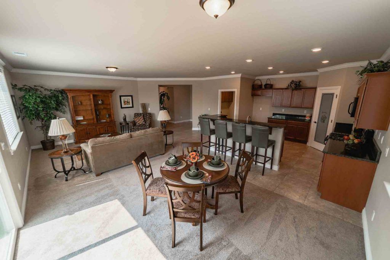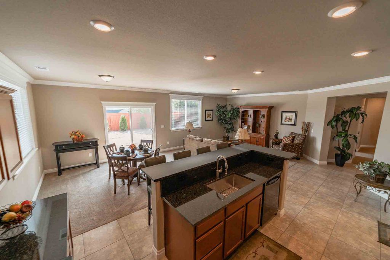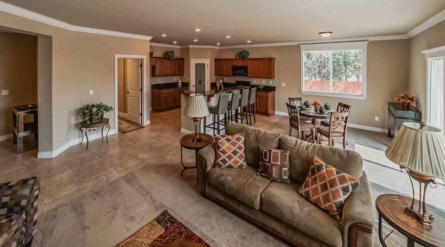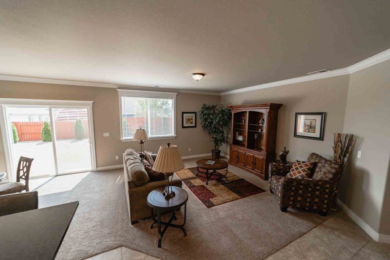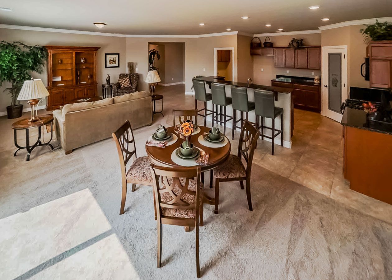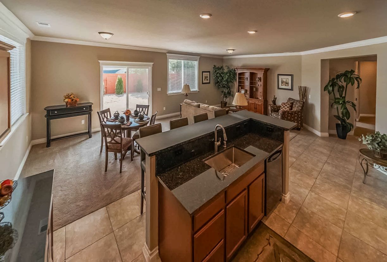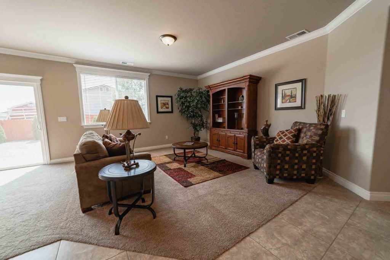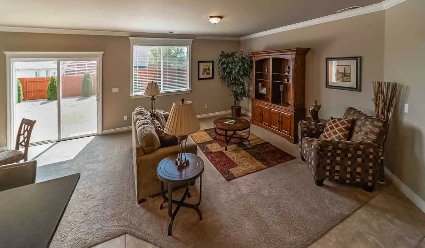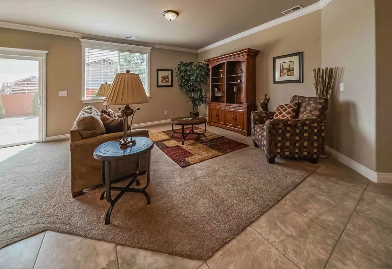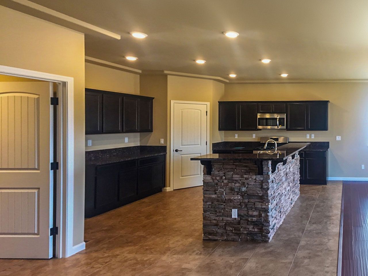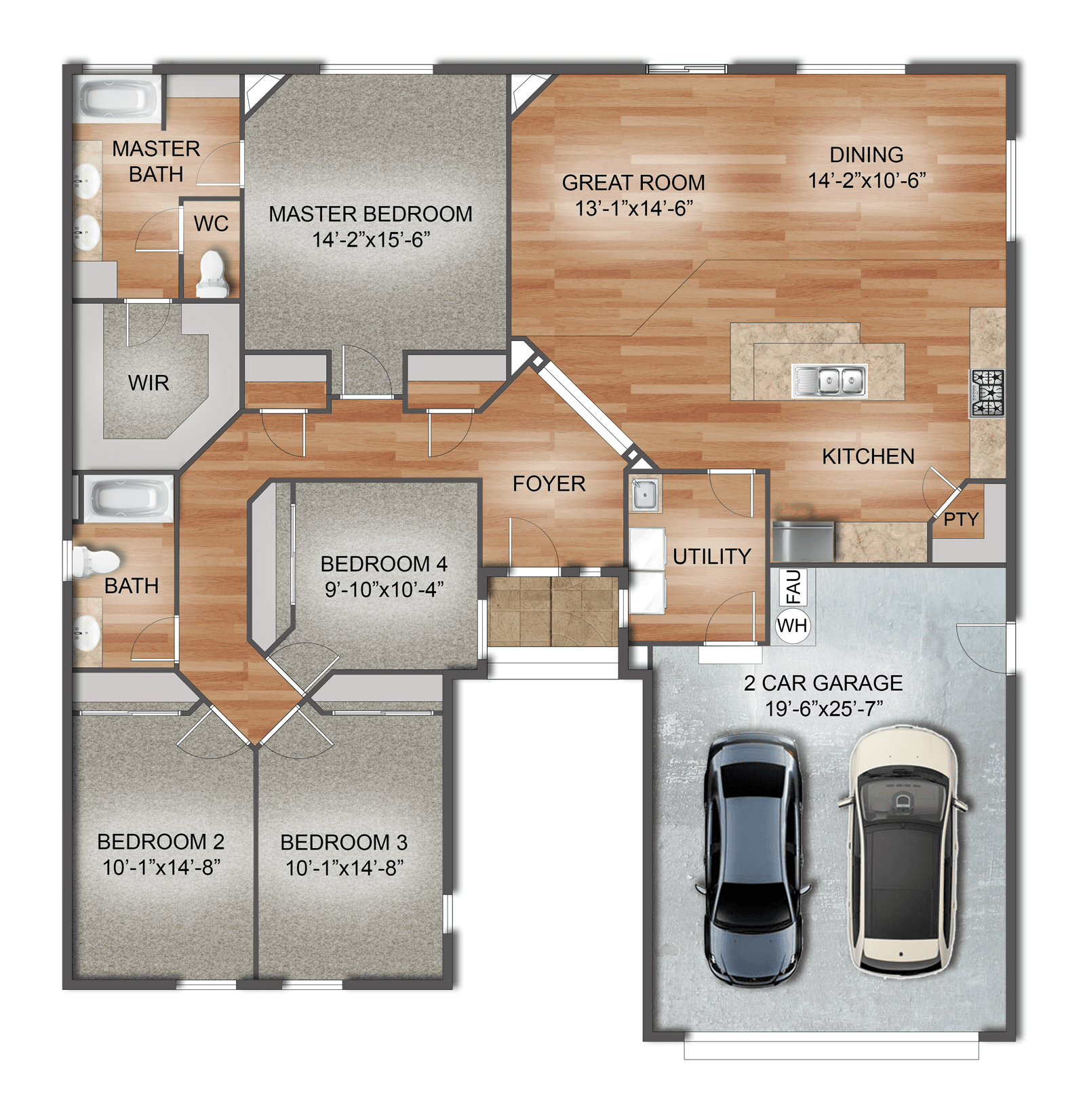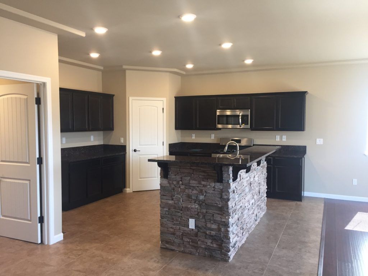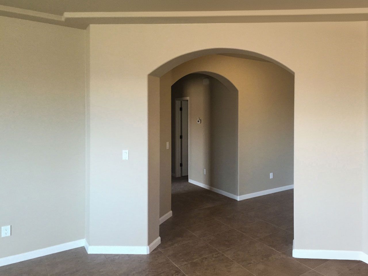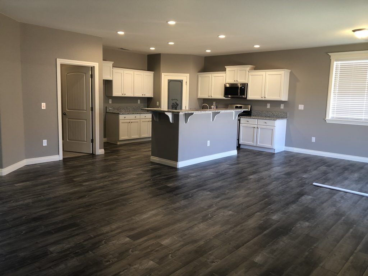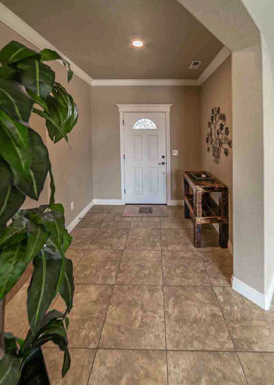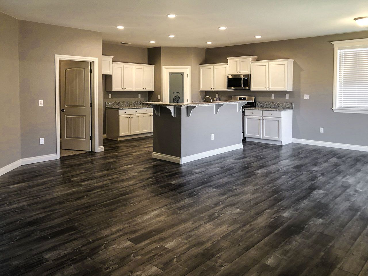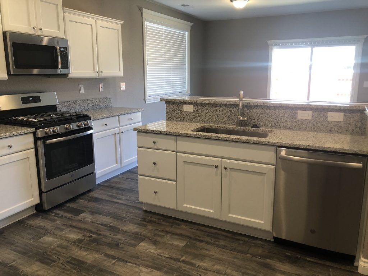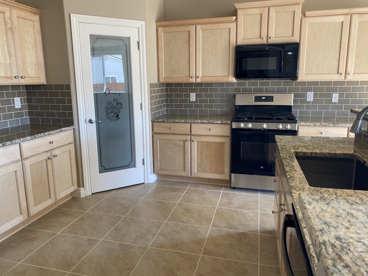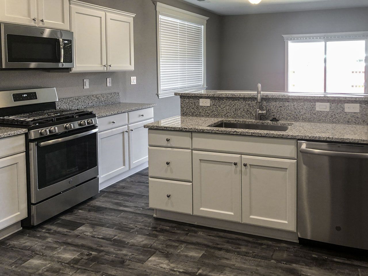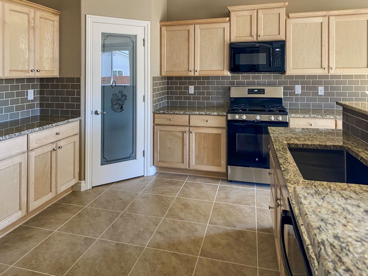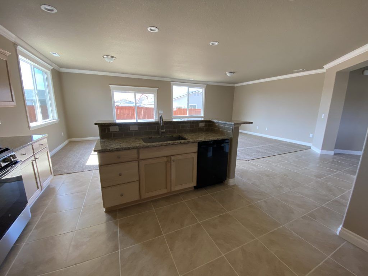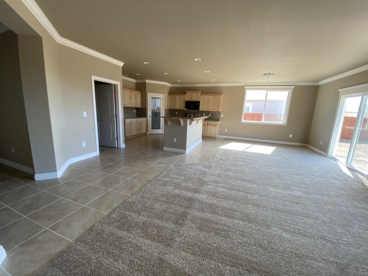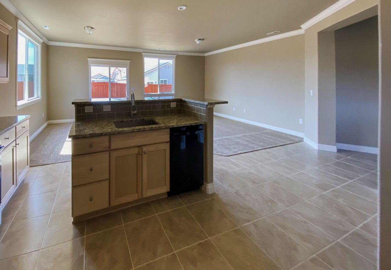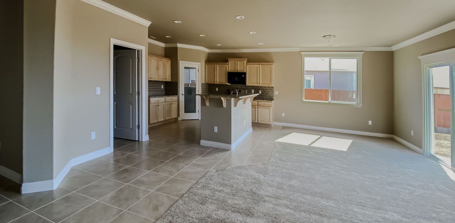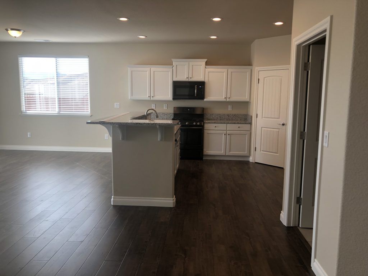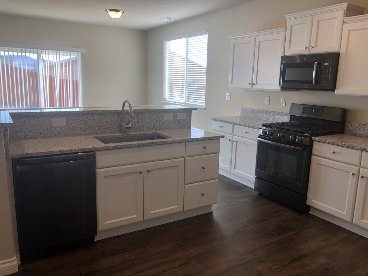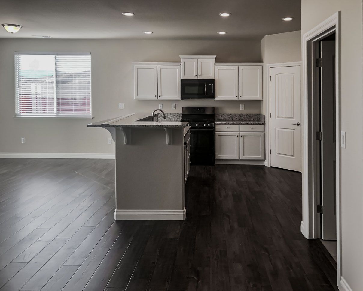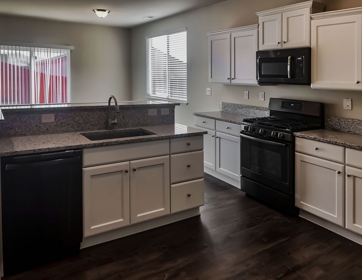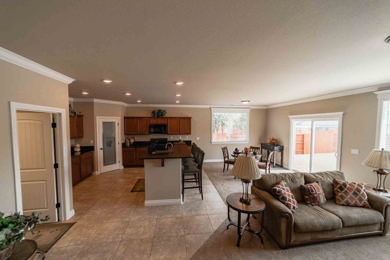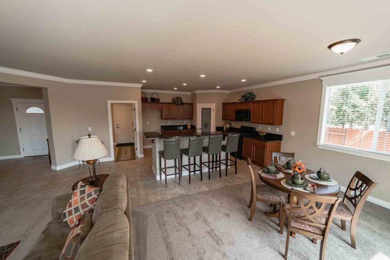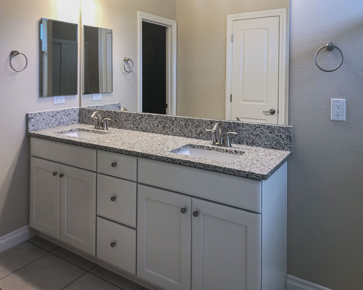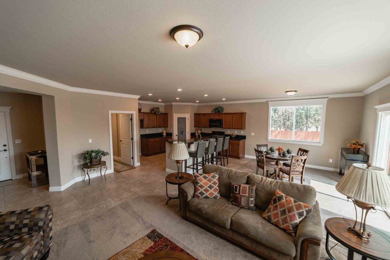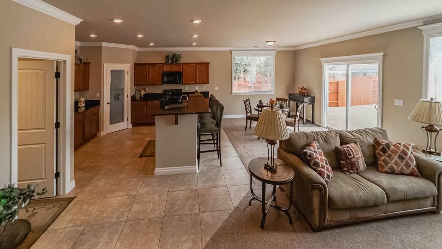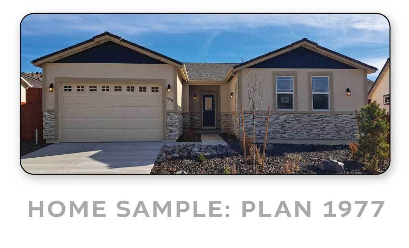Related Properties in This Community
| Name | Specs | Price |
|---|---|---|
 Home Plan 2304
Home Plan 2304
|
$557,190 | |
 Home Plan 2291
Home Plan 2291
|
$552,104 | |
| Name | Specs | Price |
Home Plan 1977
Price from: $530,742Please call us for updated information!
YOU'VE GOT QUESTIONS?
REWOW () CAN HELP
Home Info of Home Plan 1977
This home features a private backyard with flat, usable space. Plus, there's access to the backyard through an approximately 7-foot-wide gate on the garage side of the home. Inside, you'll find luxury vinyl plank flooring in all areas except the bedrooms. The kitchen includes fierce espresso brown cabinets, a standalone island, and granite countertops throughout the home. Stainless steel GE appliances add to the modern feel. The laundry room is spacious and comes with cabinets for added convenience. In the master bedroom, you'll enjoy a large unique walk-in closet, a double vanity, and a tile shower with glass doors. Check out these awesome standard features that will make your life BETTER! *Washable semi-gloss paint: When your kids decide to throw spaghetti at the wall, no worries - just wipe it off! *5/8" Drywall: Forget the flimsy 1/2" stuff, we're all about durability here. *Better carpet and pad: Treat your sensitive feet to the comfort they deserve. *Insulated walls: Extra privacy in the bathrooms and primary bedroom. Because, who doesn't appreciate that? *Temperature control: Stay comfy year-round with our 92% energy-efficient furnace and 16 SEER AC unit. *High-tech garage door: Insulated, belt-driven, and equipped with a MyQ opener with battery backup. *Redwood privacy fencing: Built strong and sturdy, so you'll never worry about your fence falling down. *Full house rain gutters: Keep your home dry and protected. *Peace of mind: Our local onsite service department offers double the warranty of any other area builder - Ask us how it works. *Family builder: We love our homes so much that we live in them too! We have fun, laugh a lot, and make sure building with us is totally stress-free. *Fantastic interest rates: Ours rival those of our competition. And there's more! Give us a call today at . (Our Model Homes located at 18601 Juneberry Ct. feature designer options and upgrades. Please inquire for more details.)
Home Highlights for Home Plan 1977
Information last updated on July 15, 2024
- Price: $530,742
- 1977 Square Feet
- Status: Completed
- 4 Bedrooms
- 2 Garages
- Zip: 89508
- 2 Bathrooms
- 1 Story
- Move In Date September 2024
Living area included
- Dining Room
- Family Room
- Living Room
Community Info
Discover the perfect blend of outdoor excitement and peaceful living at Juniper Village in Cold Springs. Embrace the charm of this community and start creating cherished memories in this beautiful location. We call Juniper "Your Gateway to Adventure!" Juniper Village located in the beautiful Cold Springs Valley, surrounded by dramatic mountain vistas, nature lovers and outdoor enthusiasts alike can enjoy a wide range of activities! And no matter if you prefer riding desert and mountain tracks & trails on two wheels or four, or even two legs, we’ve got you covered. With hundreds of easily accessible miles of trails, there’s no need to trailer your rig or haul your gear to the nearest trailhead. You can enjoy great adventures that start at your front door! Crystal Peak, Stampede, and Boca Reservoirs, the local Granite Hills, or the Petersen Range, are all close at hand and ready for your adventure. But living in Cold Springs means more than just embracing a beautiful location with year-round inspiring mountain views... Here, you’ll find peace, far from the noise of traffic and city life. And wait until you witness the breathtaking beauty of the night skies; the stars will leave you amazed. Nature lovers will be delighted by the abundant wildlife in the Petersen Mountains. Chucker, Mule Deer, Pronghorn Antelope, and even Big Horn Sheep are among the fascinating species you might spot. Beyond nature’s wonders, Cold Springs offers many practical amenities, including four county parks, several small pocket parks (part of Woodland Village HOA)three uncrowded schools, including a new elementary school. Additionally, you’ll find various restaurants and the Cold Springs Family Center for your convenience and enjoyment. Visit us today to experience firsthand the extraordinary lifestyle offered at Juniper Village in Cold Spri
Actual schools may vary. Contact the builder for more information.
Amenities
-
Health & Fitness
- Trails
- Soccer
- Baseball
- Cold Springs Family Center (equipment, classes, childcare)
-
Community Services
- Common areas are maintained by Woodland Village HOA.
- Local Truckee Meadows Fire Station #42 with Paramedics and Fire Fighters. Urgent Care is a 15 minute drive. Hospitals are located in the Reno/Sparks/Truckee Meadows area.
- Common areas and structures are maintained by Woodland Village HOA.
- Night-time Security Patrols.
- Basic Necessities are available locally. Larger stores are in Lemmon & Golden Valley as well as Reno/Sparks/Truckee Meadows.
- Playground
- Park
- Community Center
- Cold Springs Community Center
-
Local Area Amenities
- Views
- Cold Springs Crossing Bar and Grill (Family Friendly)
- Public Land Recreation Access (National Forest and BLM)
Area Schools
-
Washoe County School District
- Nancy Gomes Elementary School
- North Valleys High School
Actual schools may vary. Contact the builder for more information.
Testimonials
"Lifestyle Homes is unmatched when it comes to integrity and quality in the homes they build. I have purchased two brand new homes from them over the years and can say with confidence, they care deeply about the homes they sell and the community they have built. Everyone we came in contact with throughout the home-buying process was courteous and super helpful. On top of that; the community is beautifully landscaped and maintained, quiet and safe."
Marina E.
7/2/2024
"Lifestyle Homes is the home builder of the beautiful rural community of Woodland Village! Located next to Public Access Lands (BLM) with easy and direct access to it. Just pull your OHV out of the garage and drive it directly to the trailhead. Plus, the homes are great with excellent attention to detail! Quite a few of the Lifestyle Homes employees are homeowners in Woodland Village. My wife and I retired in 2017 and came from Seattle. We looked all over the SW and settled here with no regrets!"
Nick Tarbox
7/2/2024
"We are fortunate to find ourselves the homeowners of a Lifestyle Home. We love our new home, it is beautifully built, with lovely high-end finishes that were standard, not options. Peter Lissner and his team are true masters, from excellent community planning to the incredible care they took when building our home. The entire staff has been very accommodating with every request we had during and after construction We would not hesitate to recommend Lifestyle Homes to anyone."
Paul & Susan Taylor
7/2/2024
