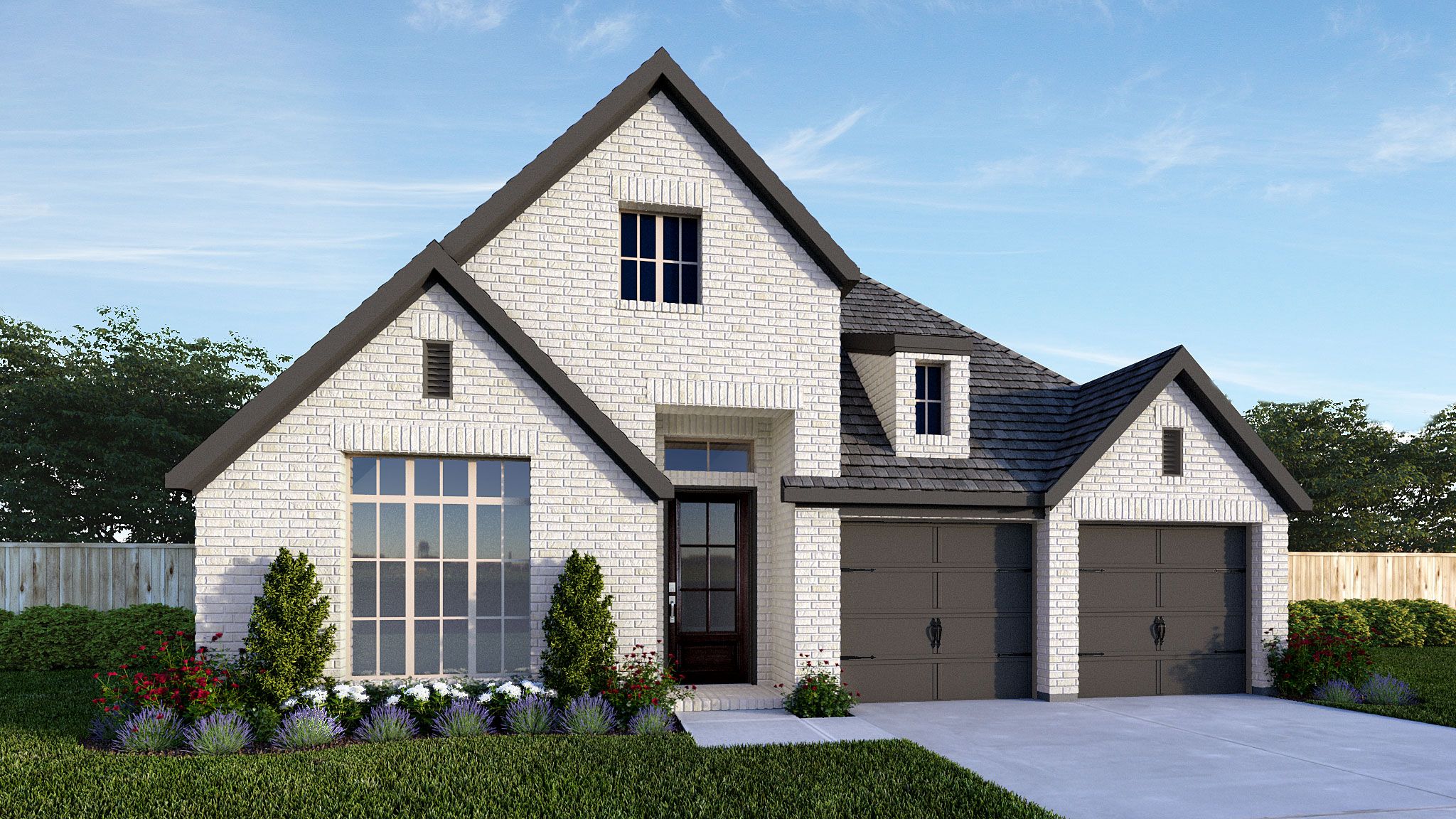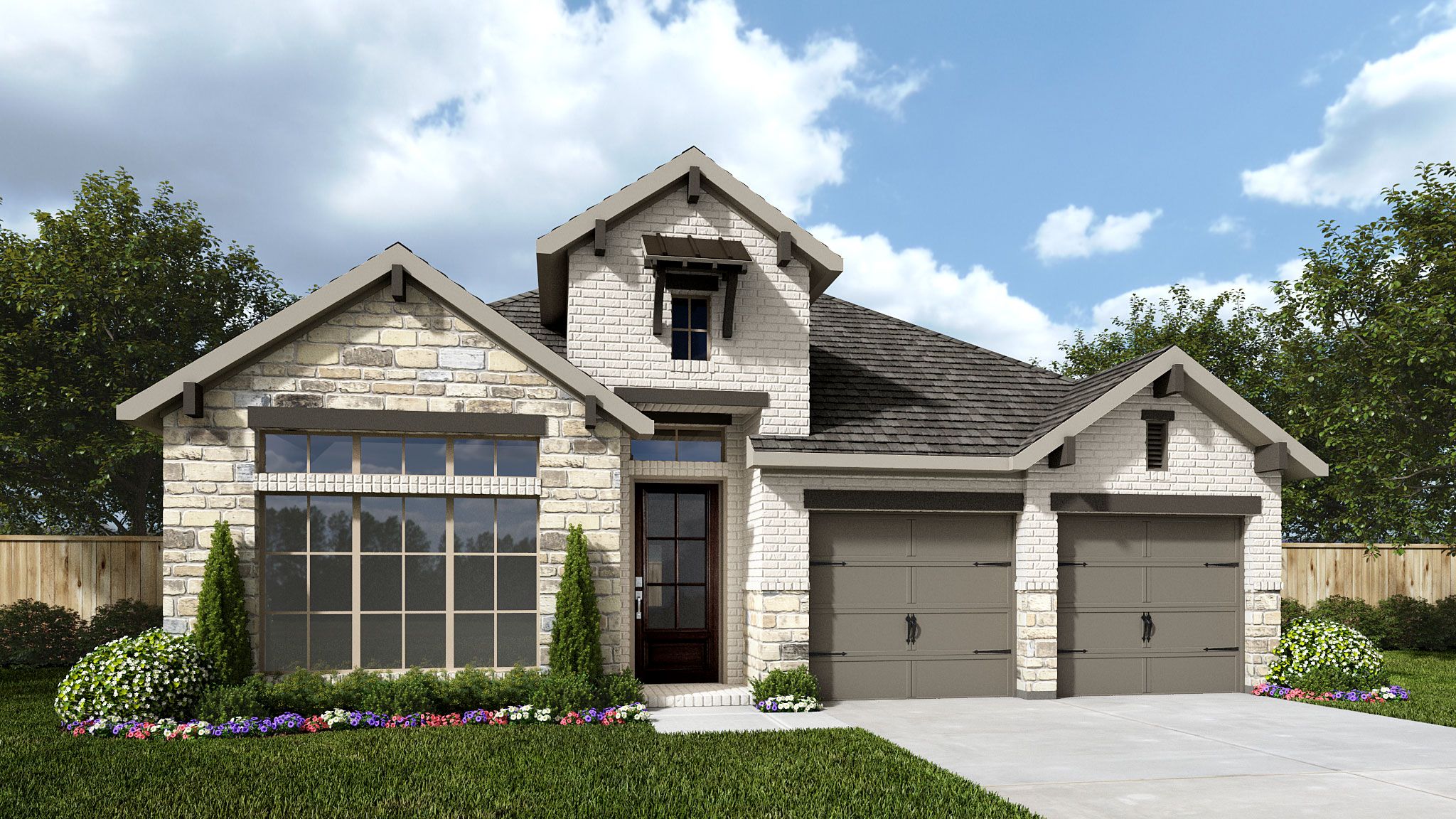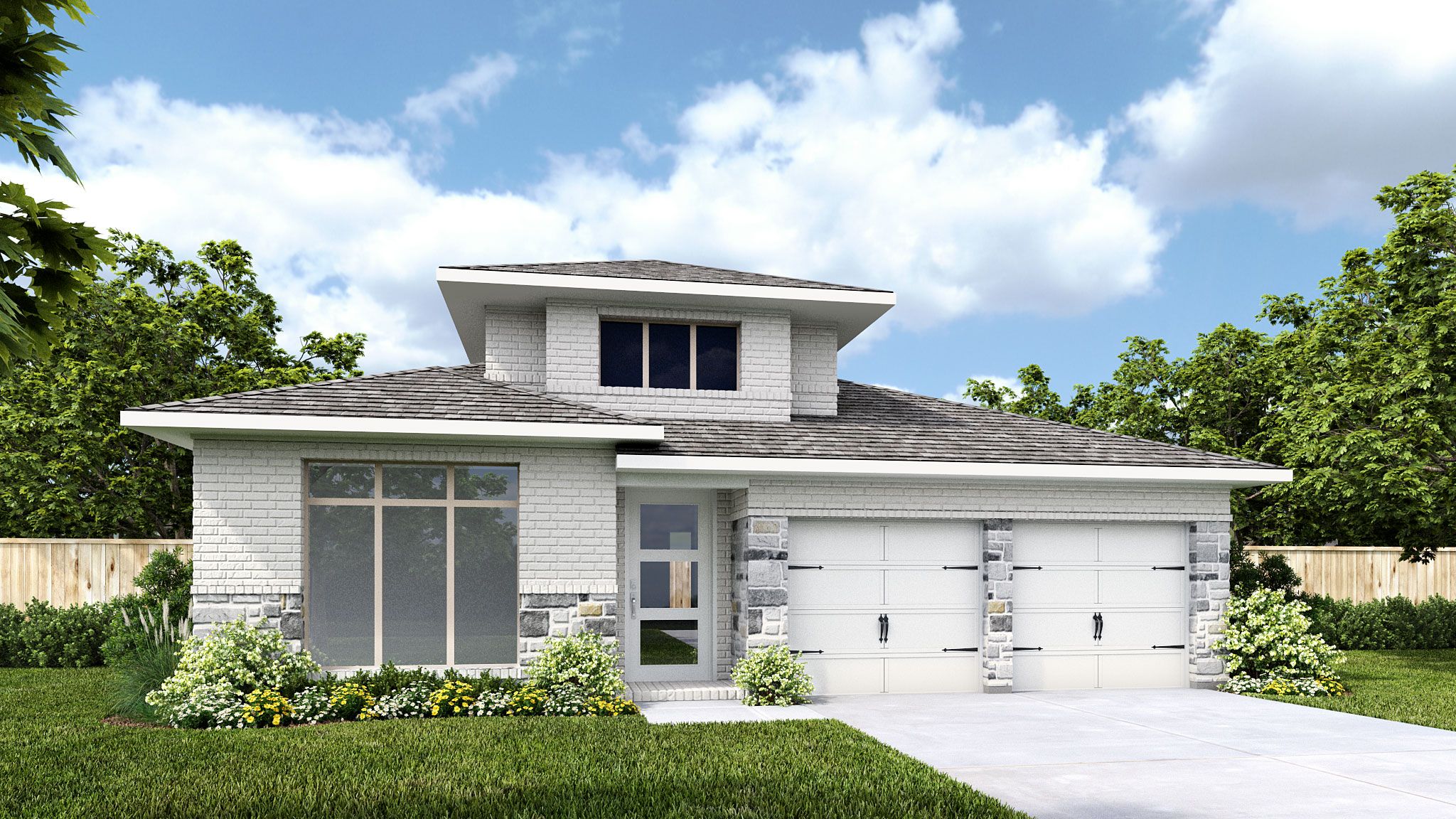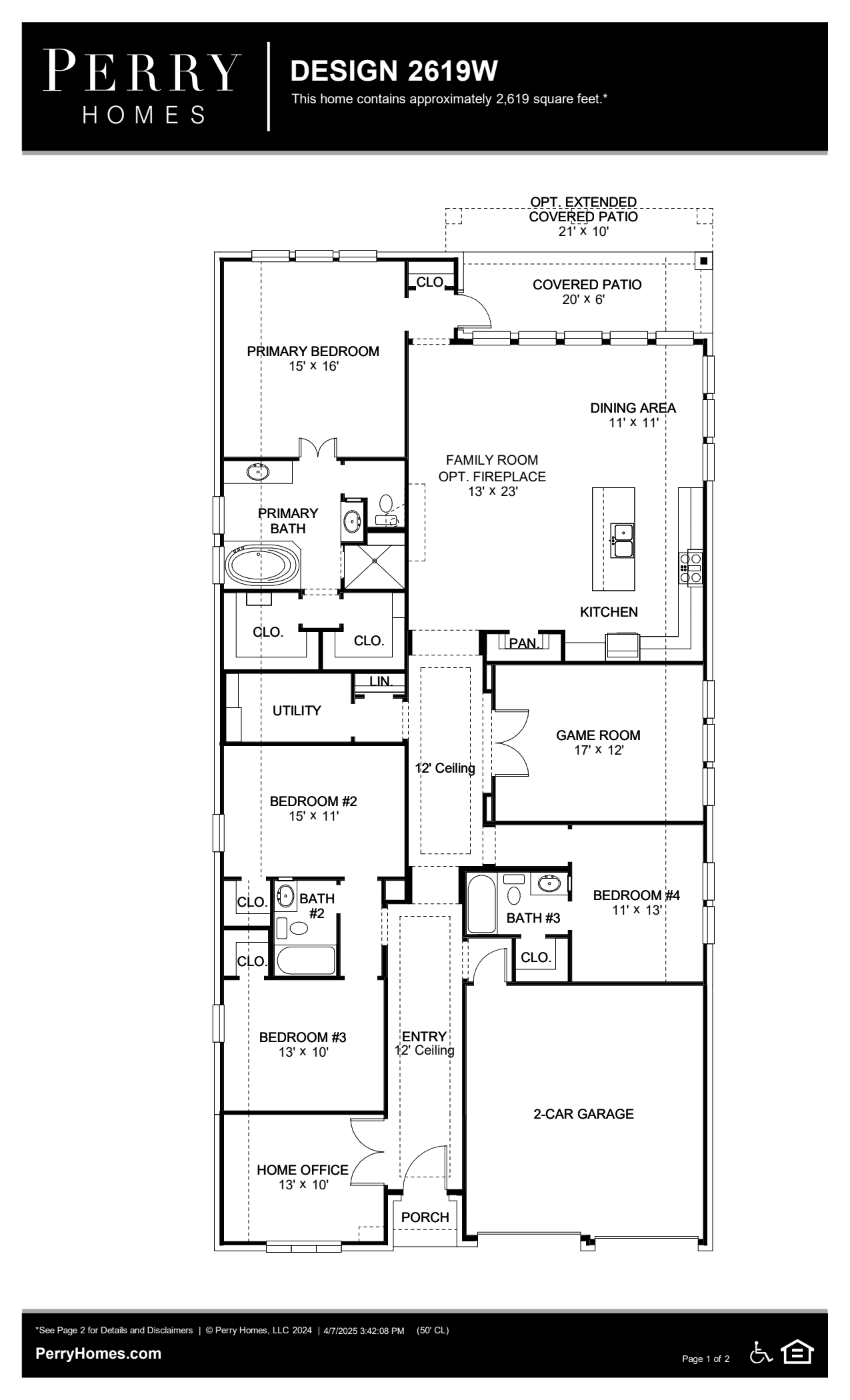Related Properties in This Community
| Name | Specs | Price |
|---|---|---|
 2999W
2999W
|
$591,900 | |
 2796W
2796W
|
$564,900 | |
 3241W
3241W
|
$594,900 | |
 2722H
2722H
|
$560,900 | |
 2561H
2561H
|
$530,900 | |
 2529W
2529W
|
$512,900 | |
 2513W
2513W
|
$524,900 | |
 2476W
2476W
|
$499,900 | |
 2293H
2293H
|
$517,900 | |
 3553W
3553W
|
$614,900 | |
 3094W
3094W
|
$620,900 | |
 2942H
2942H
|
$577,900 | |
 2694W
2694W
|
$552,900 | |
 2663W
2663W
|
$559,900 | |
 2599W
2599W
|
$532,900 | |
 2574W
2574W
|
$536,900 | |
 2504W
2504W
|
$509,900 | |
 2474W
2474W
|
$524,900 | |
 2127W
2127W
|
$479,900 | |
| Name | Specs | Price |
2619W
Price from: $520,900Please call us for updated information!
YOU'VE GOT QUESTIONS?
REWOW () CAN HELP
Home Info of 2619W
Welcoming front porch opens into an extended entryway adorned with 12-foot ceilings. French doors open into the private home office, located just off the entrance. Down the hallway, you will find the secondary bedrooms, each featuring walk-in closets and a shared full bathroom. Adjacent to the hallway, French doors open into the inviting game room, complete with three large windows. The open family room, featuring a wall of windows, seamlessly leads into the designated dining area. The corner kitchen boasts an inviting island with built-in seating and a walk-in pantry. Entering the primary bedroom, you are greeted with ample natural light from the three large windows. French doors lead into the primary suite, showcasing dual vanities, a garden tub, a glass enclosed shower, and two walk-in closets. A guest suite with a walk-in closet and private full bathroom is located off the main hallway. The utility room with an included linen closet is conveniently located adjacent to the game room. Outside includes a covered backyard patio. Completing the home is a two-car garage. Representative Images. Features and specifications may vary by community.
Home Highlights for 2619W
Information last updated on June 11, 2025
- Price: $520,900
- 2619 Square Feet
- Status: Plan
- 4 Bedrooms
- 2 Garages
- Zip: 78254
- 3 Bathrooms
- 1 Story
Plan Amenities included
- Primary Bedroom Downstairs
Community Info
Find your dream home in the sought-after community of Kallison Ranch, nestled in Northwest San Antonio. This picturesque neighborhood offers an ideal blend of tranquility and convenience, catering to families of any size. Whether you're a first-time home buyer or moving to your dream home, Kallison Ranch boasts a diverse range of designs to suit your family's needs. With seamless access to Loop 1604 and Highway 211, residents enjoy a swift commute to local shopping, dining, and entertainment. Students benefit from attending top-rated Northside ISD schools, including an onsite elementary school. Embrace resort-style living with amenities like two community pools, a pavilion with a fireplace, shaded playscapes, and a dog park. Experience the convenience of modern living with smart home technology included at no additional cost! Explore our three brand-new model homes available for touring and discover the perfect place to call home at Kallison Ranch. Visit us today for more information!
Amenities
-
Community Services
- Playground
-
Local Area Amenities
- Views
-
Social Activities
- Club House




