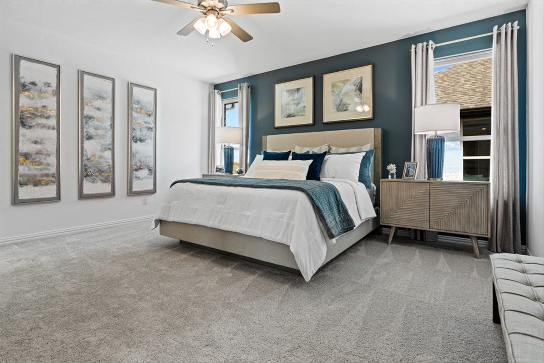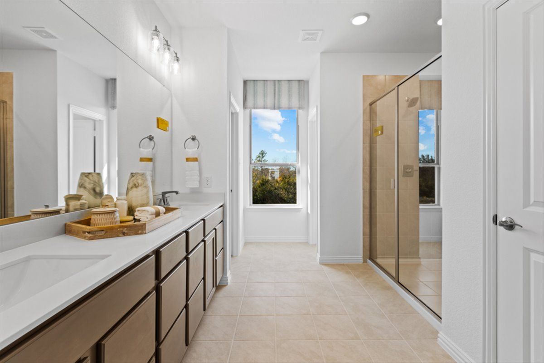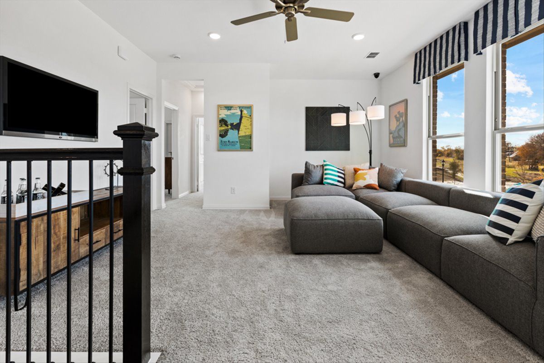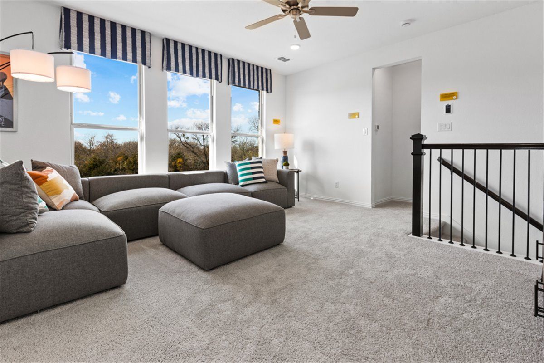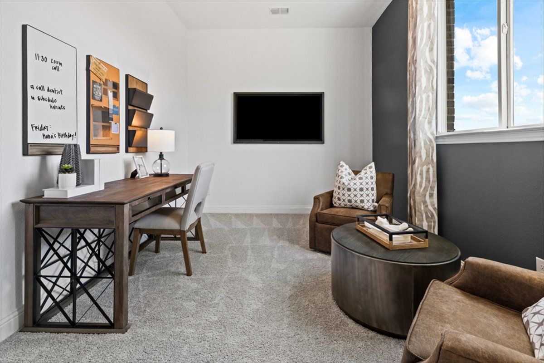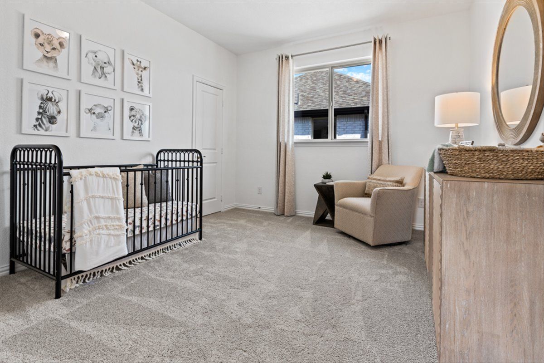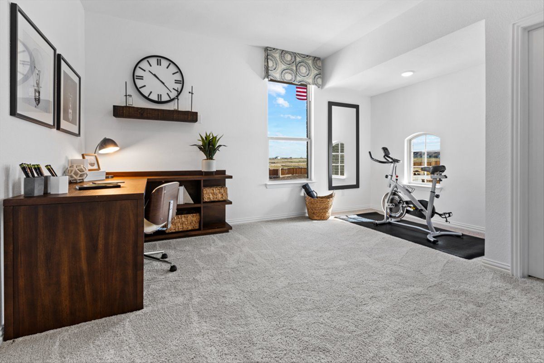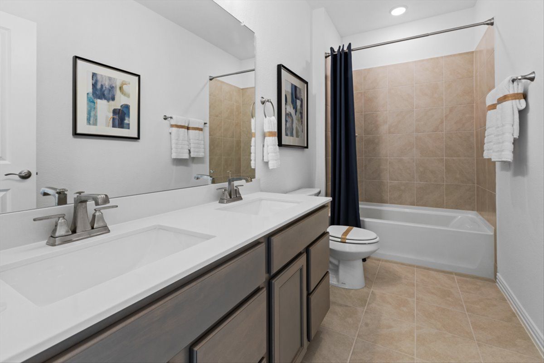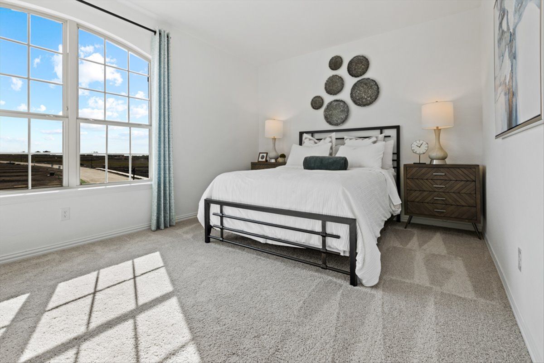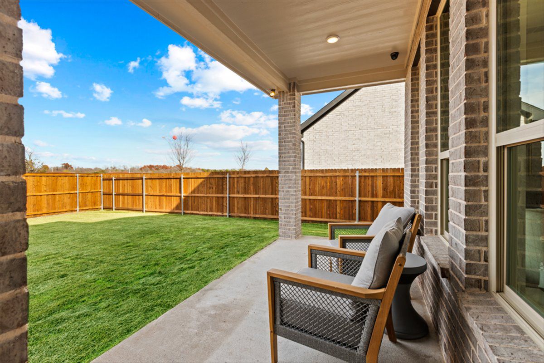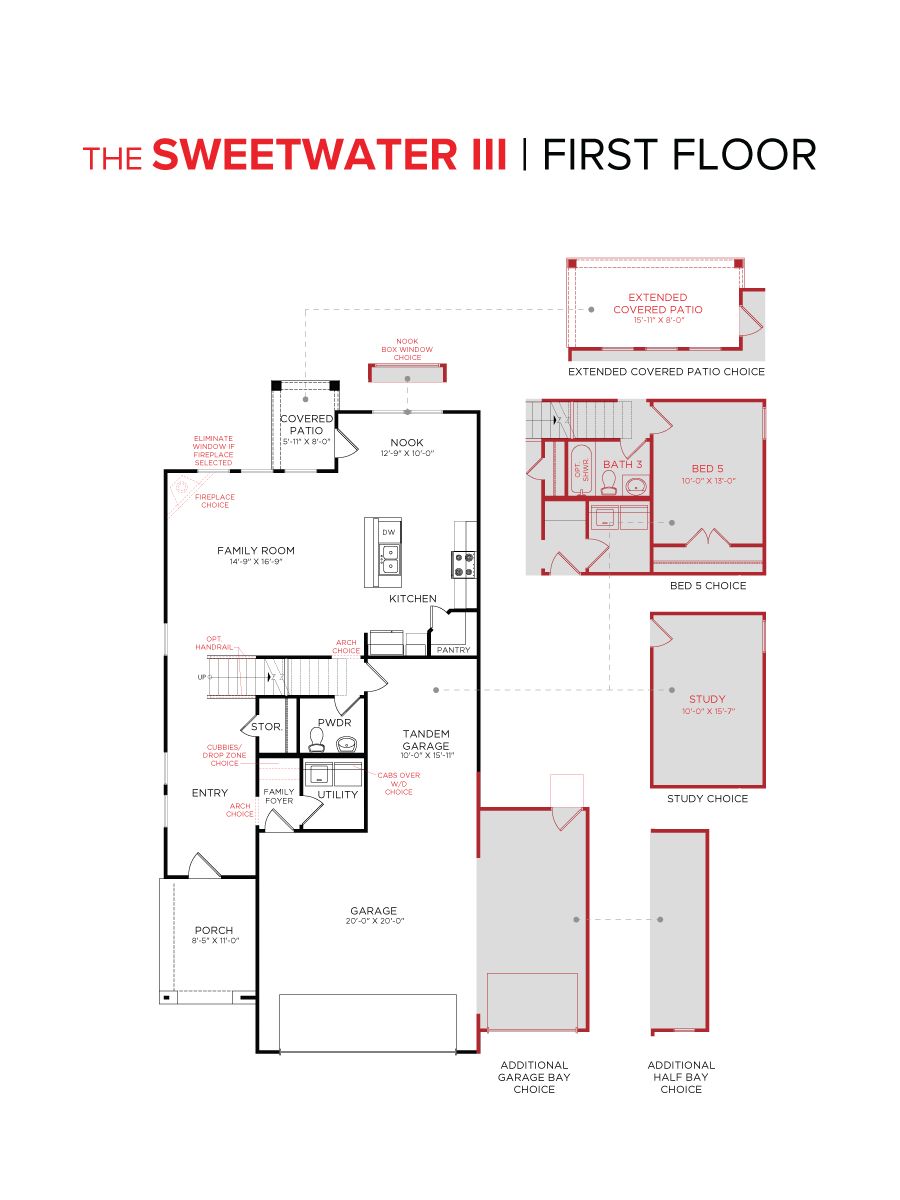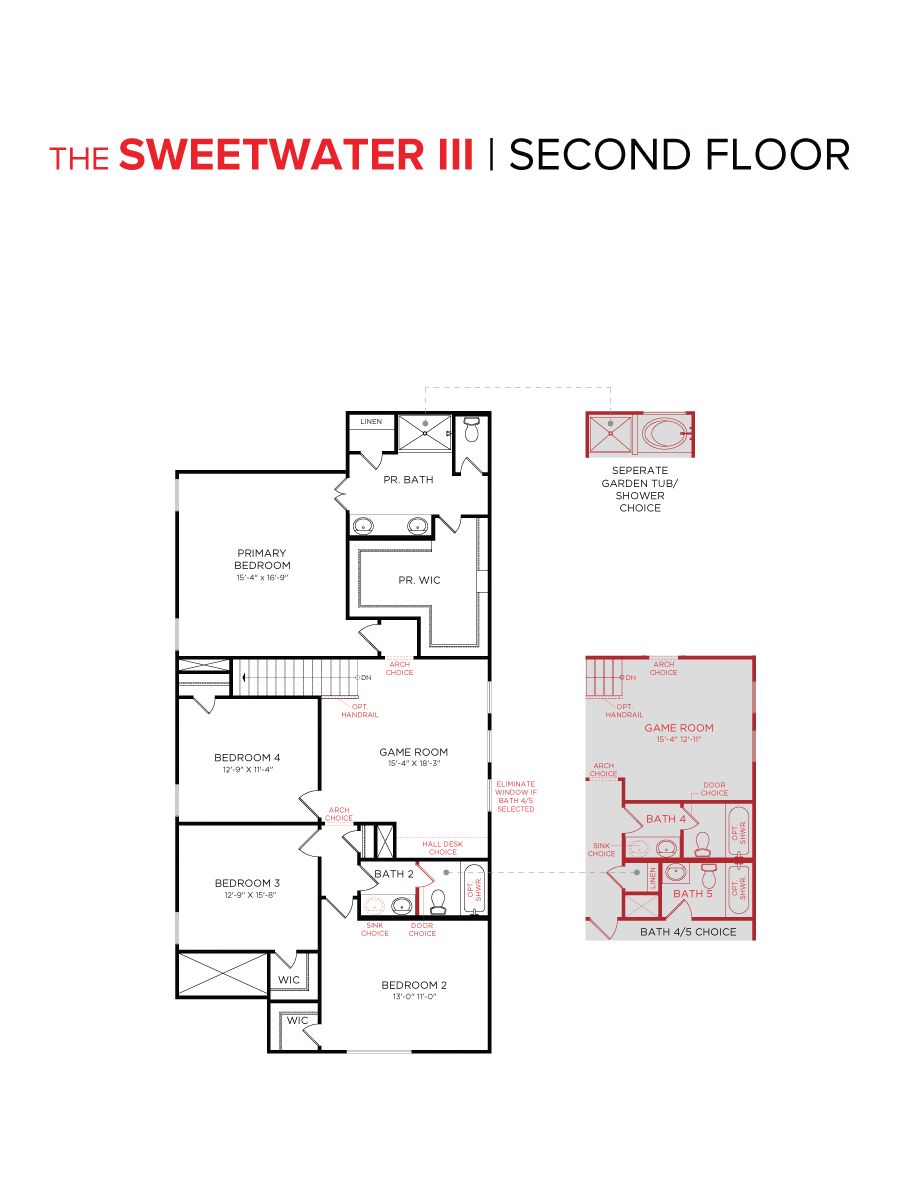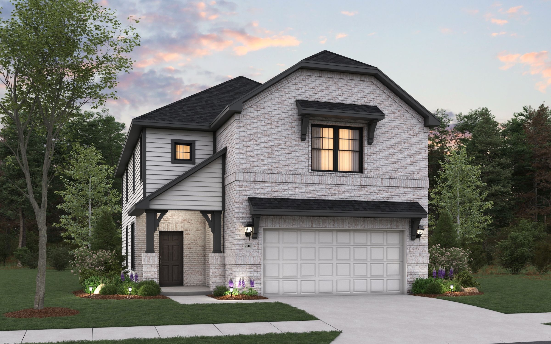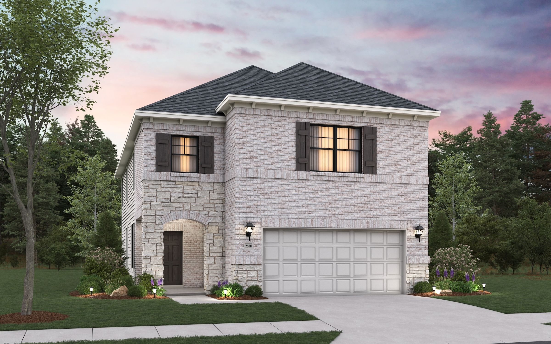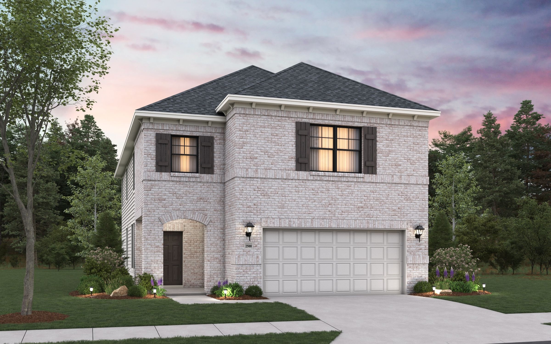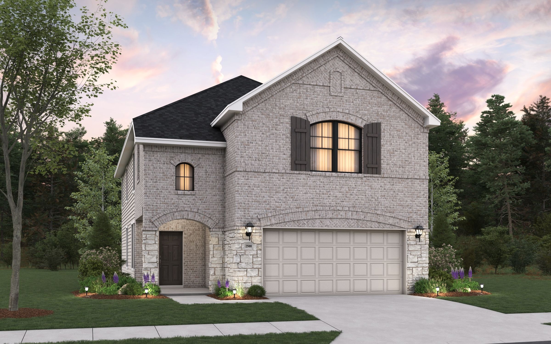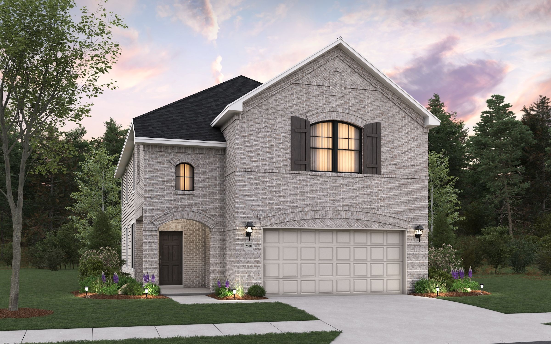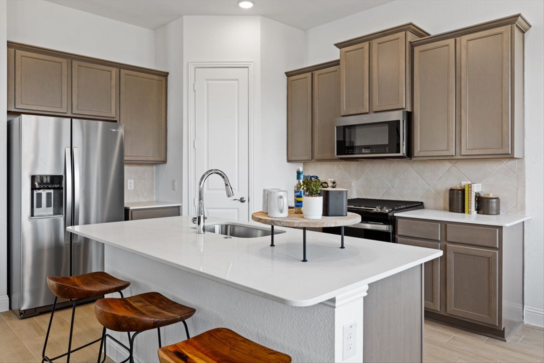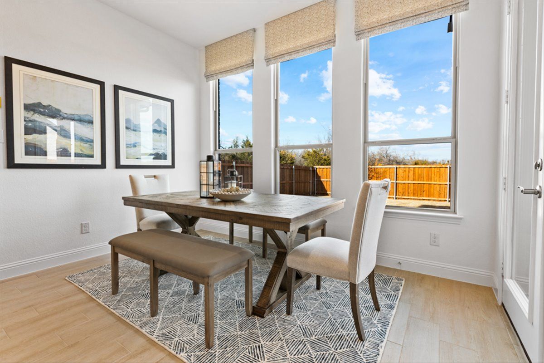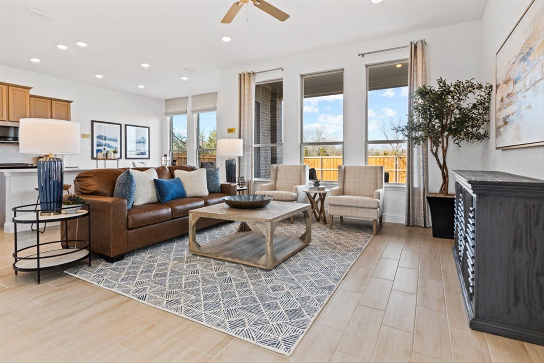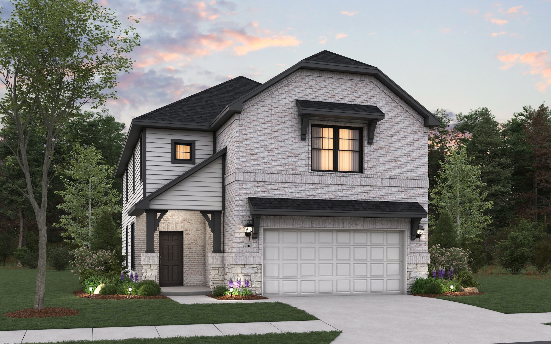Related Properties in This Community
| Name | Specs | Price |
|---|---|---|
 McClellan II
McClellan II
|
$335,990 | |
 Livingston
Livingston
|
$474,990 | |
 Toledo
Toledo
|
$431,990 | |
 Rayburn III
Rayburn III
|
$430,832 | |
 McClellan
McClellan
|
$335,990 | |
| Name | Specs | Price |
Sweetwater III
Price from: $395,990Please call us for updated information!
YOU'VE GOT QUESTIONS?
REWOW () CAN HELP
Home Info of Sweetwater III
The Sweetwater is a beautifully designed 2-story home that offers a perfect blend of space, style, and functionality. With 4-5 bedrooms and 2-3 bathrooms, this floorplan is designed to accommodate a growing family while providing plenty of room for both relaxation and entertaining. The open kitchen flows seamlessly into the living room, creating a bright and airy space ideal for gathering with family and friends. A charming front porch welcomes you home, offering a peaceful place to unwind. The expansive primary suite is a true retreat, featuring a huge walk-in closet for ample storage, and an optional tray ceiling that adds a touch of luxury. Upstairs, the spacious game room provides endless opportunities for fun and leisure. The home also includes a covered patio, with the option to extend it, providing a perfect spot for outdoor dining or relaxation. An optional study offers flexibility, making it easy to create a dedicated workspace or home office. The 2-car garage offers ample storage and parking space. Designed with versatility and comfort in mind, the Sweetwater is the perfect home for those who want room to grow without sacrificing style or convenience.
Home Highlights for Sweetwater III
Information last updated on June 26, 2025
- Price: $395,990
- 2439 Square Feet
- Status: Plan
- 4 Bedrooms
- 2 Garages
- Zip: 76227
- 2.5 Bathrooms
- 2 Stories
Plan Amenities included
- Primary Bedroom Downstairs
Community Info
HIGHLIGHTS YOU'LL LOVE -Zoned to highly regarded Aubrey ISD schools -Community amenities with scenic trails, green spaces, and playground -Flexible floorplans with home office and game room options -Conveniently located near Highway 380 for easy access to Denton, Frisco, and major employment hub -Above-industry average 10-year warranty -Invest wisely with a trusted, privately held, family-operated homebuilder backed by over 75 years of experience Discover a neighborhood that blends everyday convenience with small-town charm at Keeneland in Aubrey, TX. Located near Highway 380, this thoughtfully designed community provides easy access to Denton, Frisco, and beyond. With open green spaces, walking trails, and a family-friendly playground, Keeneland invites you to enjoy the outdoors and connect with neighbors. Zoned to Aubrey ISD, a new HistoryMaker home in Keeneland offers an ideal setting for families seeking quality education and a welcoming neighborhood. Your new HistoryMaker home in Keeneland is built with your lifestyle in mind, whether you’re working from home, entertaining, or just enjoying everyday moments. Choose from thoughtfully designed floorplans with options like home offices, game rooms, and oversized living areas. Every home includes granite kitchen countertops, a Honeywell® Wi-Fi thermostat, a full-yard programmable irrigation system with a rain freeze sensor, and a Wi-Fi deadbolt with Z-wave technology—all combining smart features with modern comfort. Whether you’re looking for a quick move-in home or want to personalize your space from the ground up, Keeneland offers options to fit your timeline and lifestyle. Explore our available homes today and experience the exceptional designs, energy-efficient standards, and community spirit that make Keeneland a standout choice in Denton County.
Actual schools may vary. Contact the builder for more information.
Amenities
-
Health & Fitness
- Trails
-
Community Services
- Playground
-
Local Area Amenities
- Views
Area Schools
-
Aubrey Independent School District
- Aubrey Middle School
- Aubrey High School
Actual schools may vary. Contact the builder for more information.
