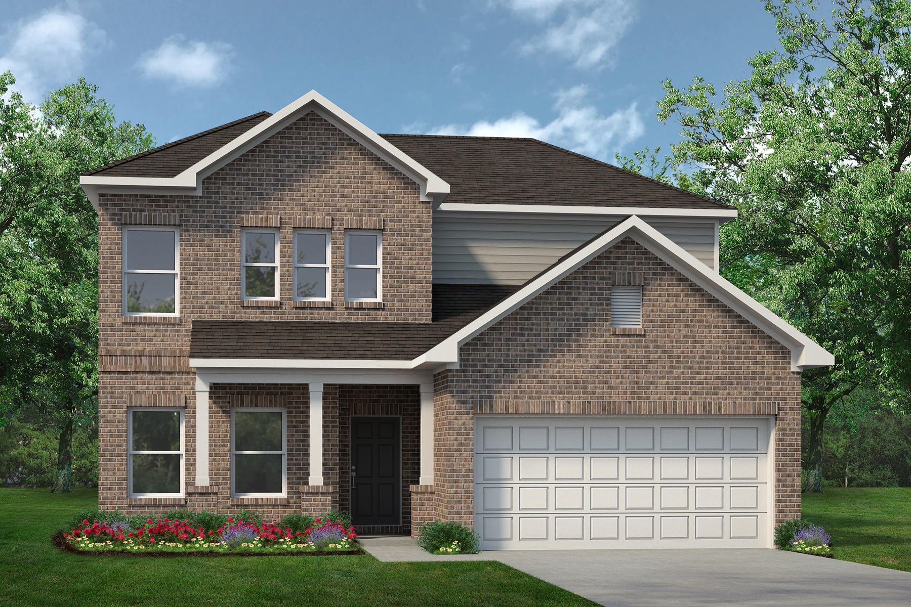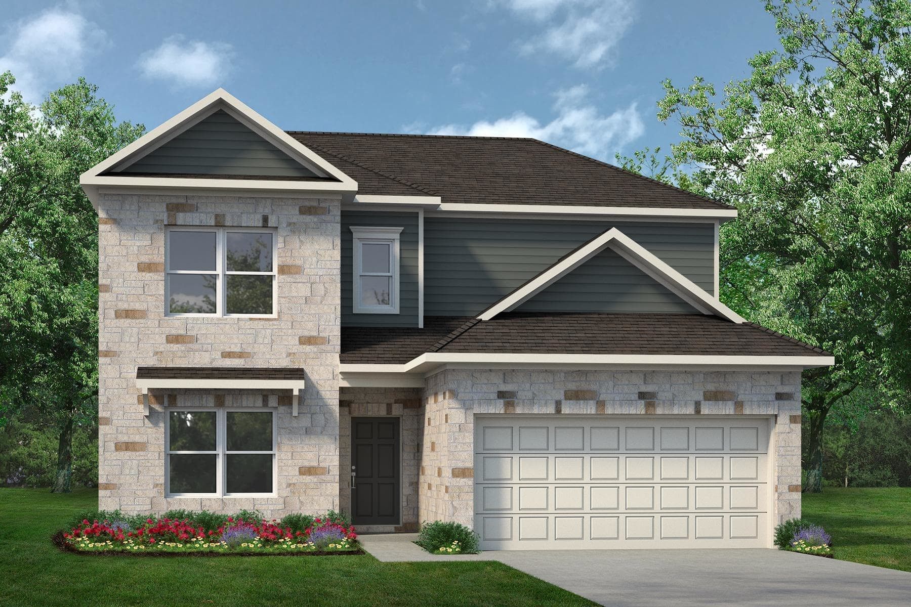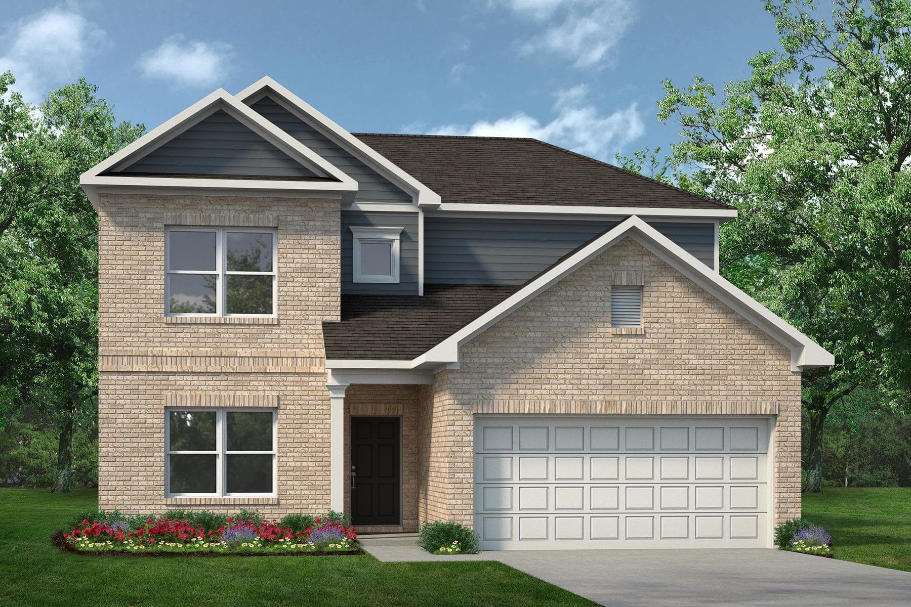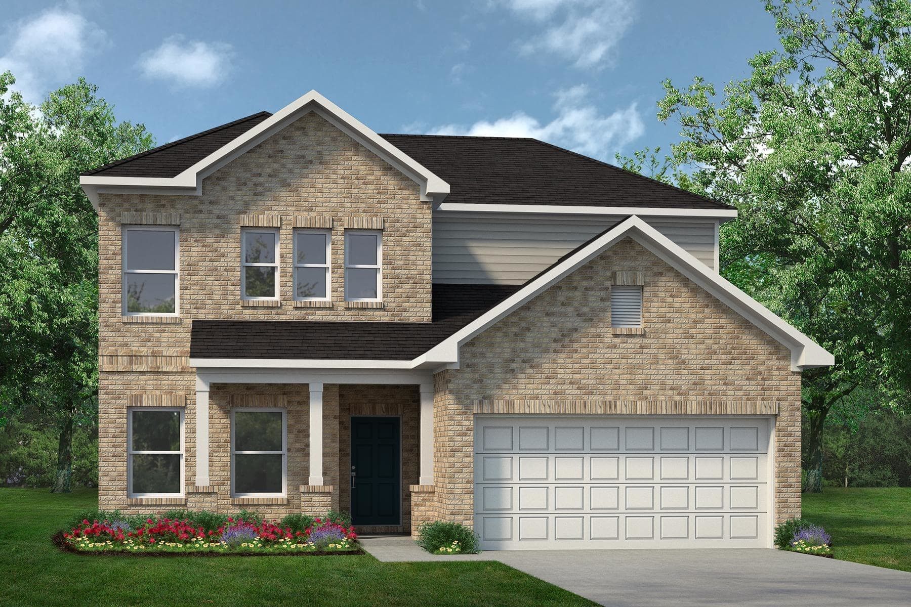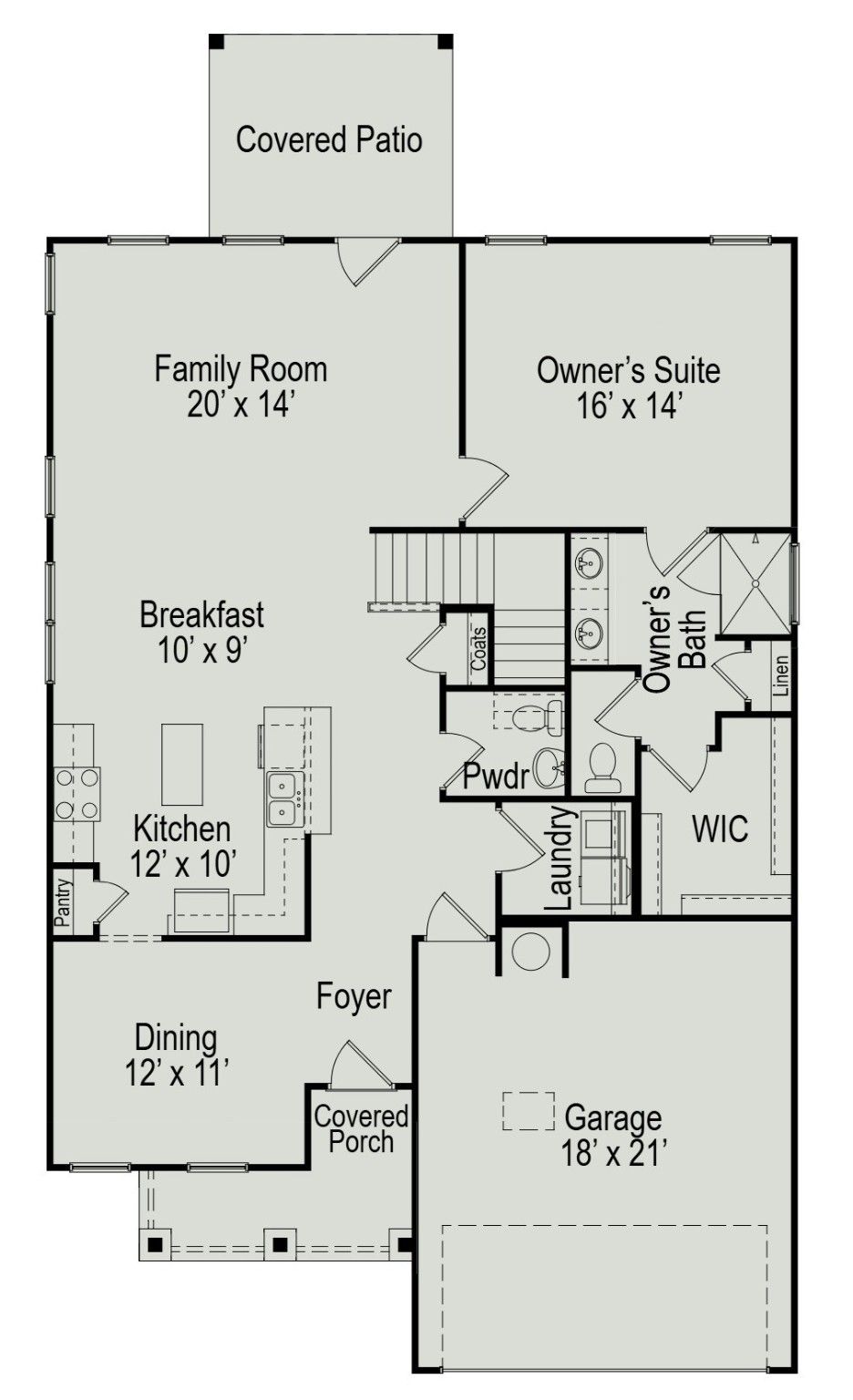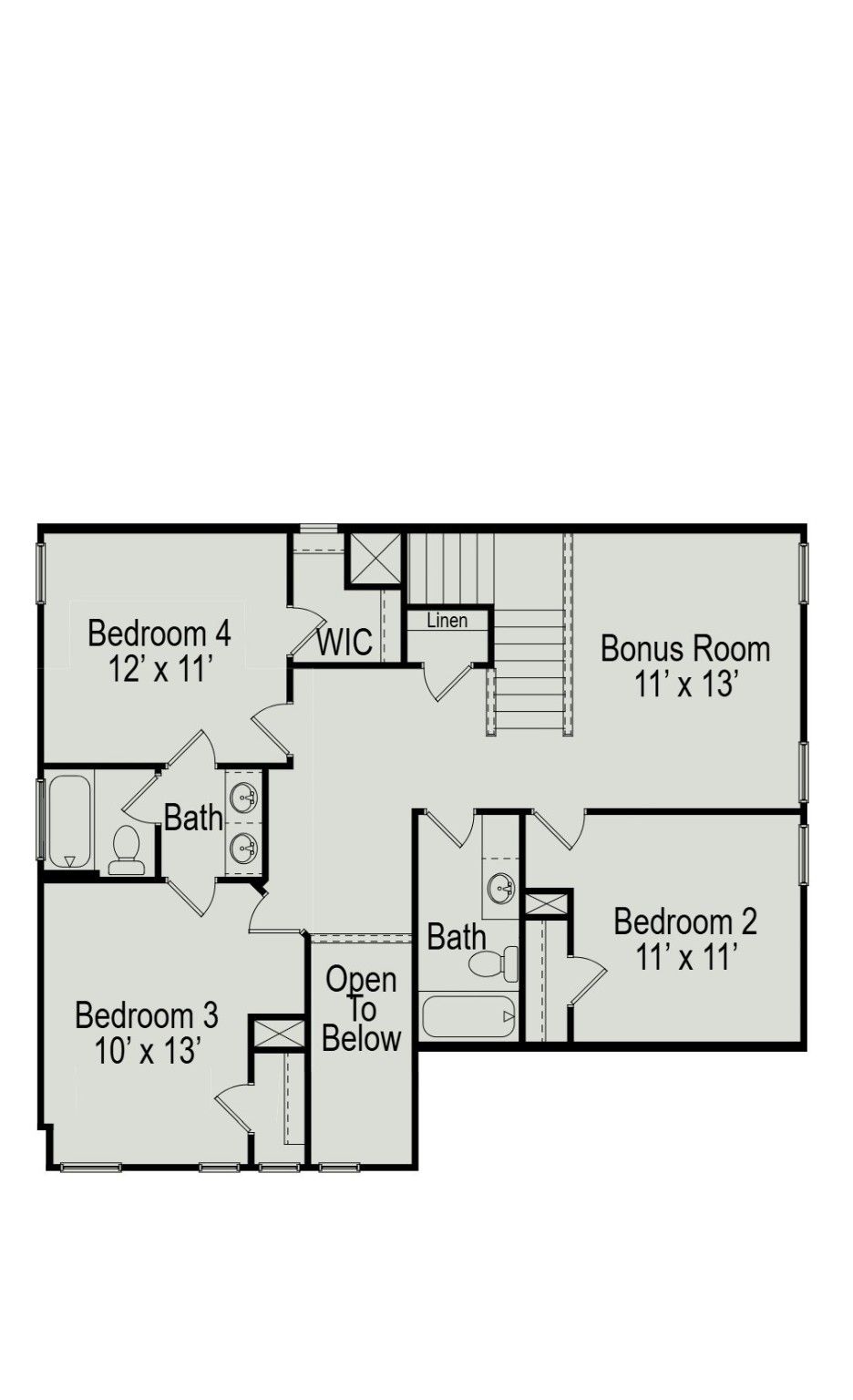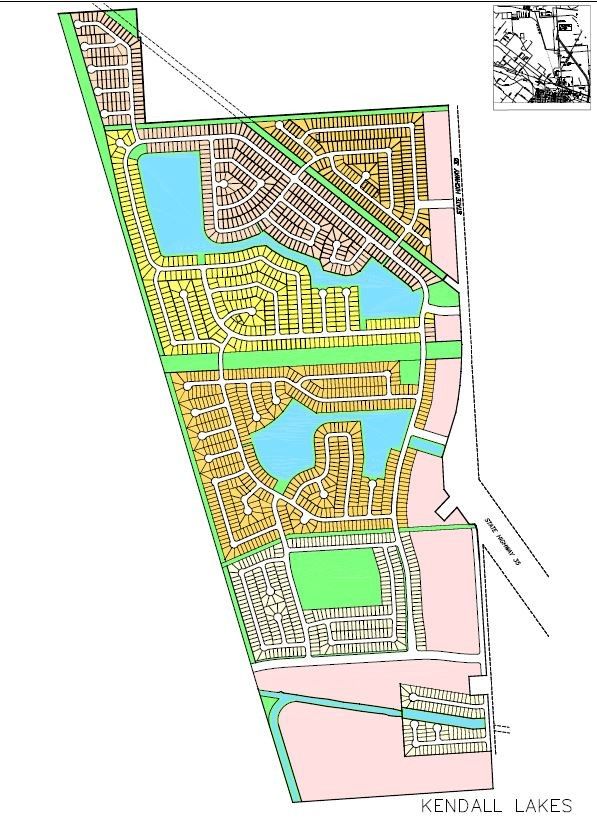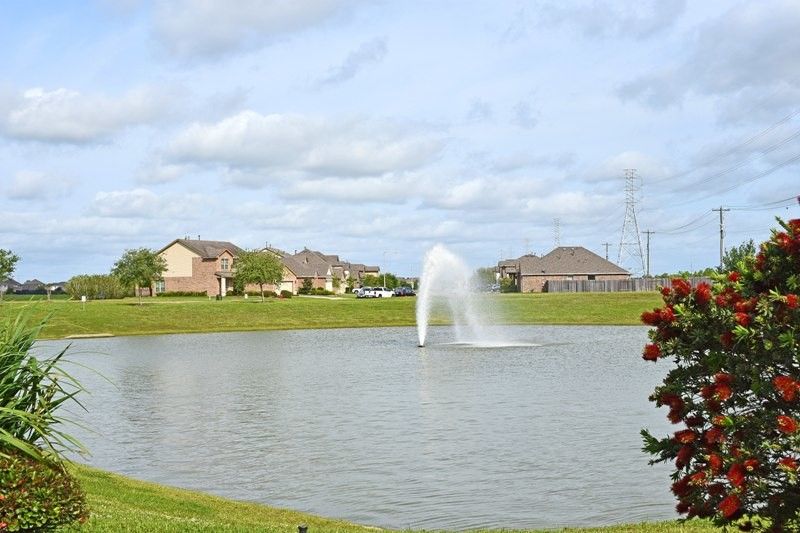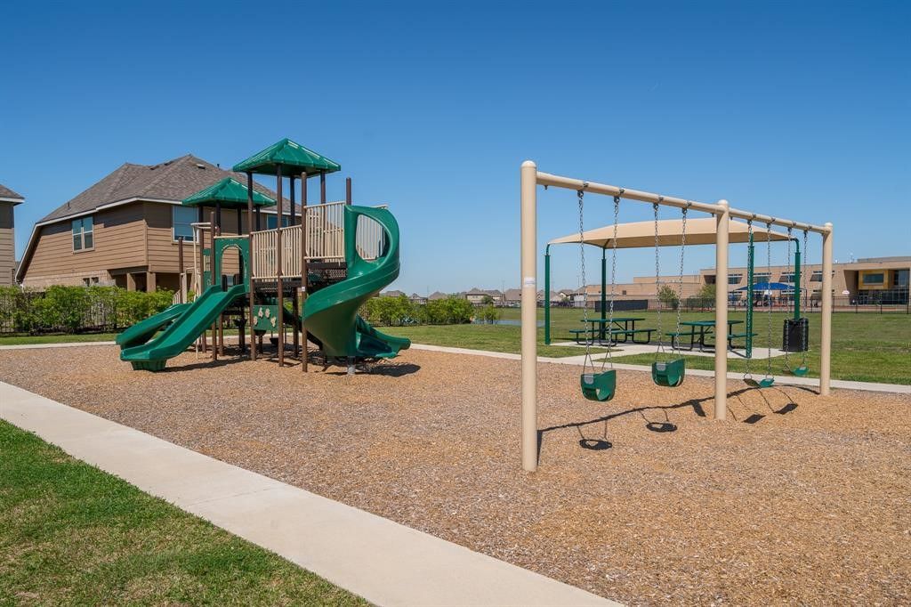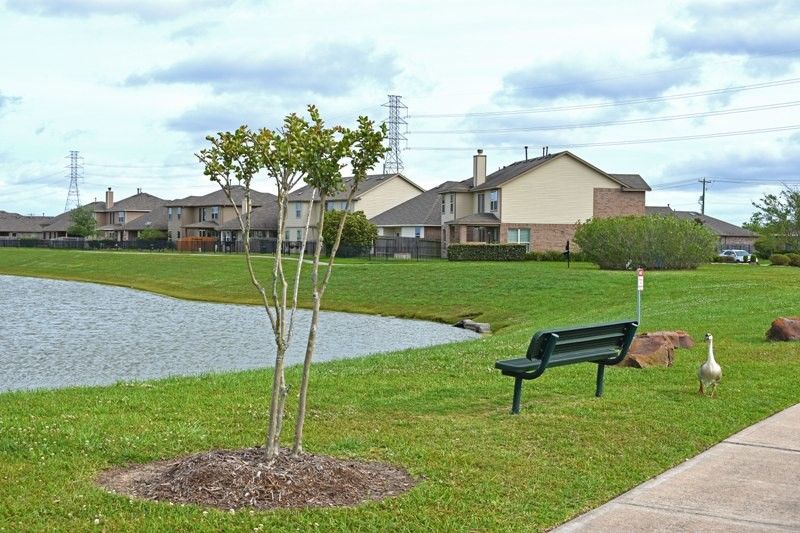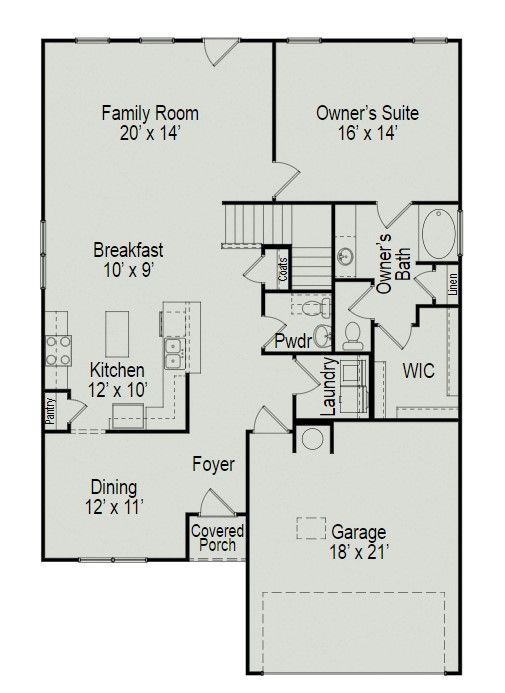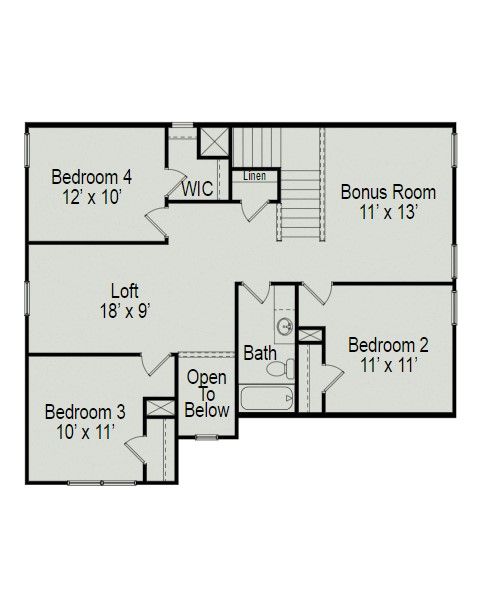Related Properties in This Community
| Name | Specs | Price |
|---|---|---|
 The Crawford
The Crawford
|
$271,990 | |
 The Princeton II
The Princeton II
|
$314,990 | |
 The Pearson
The Pearson
|
$261,990 | |
 The James
The James
|
$322,990 | |
 726 Rim Water Drive (Elise C GR)
726 Rim Water Drive (Elise C GR)
|
3 BR | 3 BA | 2 GR | 2,445 SQ FT | $283,350 |
 386 Kendall Crest Drive (Palmer B)
386 Kendall Crest Drive (Palmer B)
|
4 BR | 2 BA | 2 GR | 1,810 SQ FT | $247,900 |
 Rylan B Plan
Rylan B Plan
|
5 BR | 4.5 BA | 2 GR | 2,921 SQ FT | $323,950 |
 Madison B Plan
Madison B Plan
|
4 BR | 3.5 BA | 2 GR | 2,550 SQ FT | $302,950 |
 Lennox B Plan
Lennox B Plan
|
4 BR | 2.5 BA | 2 GR | 2,419 SQ FT | $303,800 |
 Elise B GR Plan
Elise B GR Plan
|
3 BR | 2 BA | 2 GR | 2,445 SQ FT | $298,400 |
 5182 Dry Hollow Drive (Elise B GR)
5182 Dry Hollow Drive (Elise B GR)
|
3 BR | 2 BA | 2 GR | 2,445 SQ FT | $275,150 |
 5177 Arbor Cove Court (Lennox B)
5177 Arbor Cove Court (Lennox B)
|
4 BR | 2.5 BA | 2 GR | 2,593 SQ FT | $287,500 |
 5176 Dry Hollow Drive (Rylan B)
5176 Dry Hollow Drive (Rylan B)
|
5 BR | 4.5 BA | 2 GR | 2,921 SQ FT | $299,450 |
 5174 Arbor Cove Court (Rylan B)
5174 Arbor Cove Court (Rylan B)
|
5 BR | 4.5 BA | 2 GR | 2,921 SQ FT | $312,950 |
 5155 Echo Falls Drive (Elise C GR)
5155 Echo Falls Drive (Elise C GR)
|
3 BR | 3 BA | 2 GR | 2,445 SQ FT | $283,350 |
 459 Sky Ridge Drive (Elise B)
459 Sky Ridge Drive (Elise B)
|
3 BR | 2 BA | 2 GR | 2,061 SQ FT | $253,800 |
 457 Sky Ridge Drive (Avery B)
457 Sky Ridge Drive (Avery B)
|
3 BR | 2 BA | 2 GR | 2,137 SQ FT | $256,950 |
 448 Sky Ridge Drive (Lennox B)
448 Sky Ridge Drive (Lennox B)
|
4 BR | 2.5 BA | 2 GR | 2,593 SQ FT | $289,500 |
 447 Sky Ridge Drive (Palmer B)
447 Sky Ridge Drive (Palmer B)
|
4 BR | 2 BA | 2 GR | 1,810 SQ FT | $242,900 |
 445 Skyridge Drive (Elise B)
445 Skyridge Drive (Elise B)
|
3 BR | 2 BA | 2 GR | 2,061 SQ FT | $253,800 |
 439 Lake Line Drive (Lennox B)
439 Lake Line Drive (Lennox B)
|
4 BR | 2.5 BA | 2 GR | 2,593 SQ FT | $287,500 |
 388 Kendall Crest Drive (Elise B)
388 Kendall Crest Drive (Elise B)
|
3 BR | 2 BA | 2 GR | | $258,800 |
| Name | Specs | Price |
The Georgetown II
Price from: $304,990Please call us for updated information!
YOU'VE GOT QUESTIONS?
REWOW () CAN HELP
Home Info of The Georgetown II
A covered front porch greets you with an elegant exterior for great curb appeal. Directly inside you will find the dining room to one side that can be optioned into a study with French doors. The open concept kitchen, breakfast, and family room toward the back of the home provide lots of natural light and a large and open gathering area. The owner's suite is tucked away at the back of the first floor with an ensuite bathroom with many customizable options to suit your needs. The second floor contains the three secondary bedrooms, an optional 3rd bathroom, an open loft as well as a bonus room. Many styles of covered patios are available to choose from to complete the home of your dreams.
Home Highlights for The Georgetown II
Information last updated on May 09, 2025
- Price: $304,990
- 2446 Square Feet
- Status: Plan
- 4 Bedrooms
- 2 Garages
- Zip: 77511
- 2.5 Bathrooms
- 2 Stories
Plan Amenities included
- Primary Bedroom Downstairs
Community Info
Welcome to Kendall Lakes by Smith Douglas Homes. Located in Alvin, TX, on state highway 35. Our community is approx. 25 miles from downtown Houston, about 8 miles from Pearland, and just 15 miles from Houston Hobby Airport. The community boasts three lakes, picturesque views of the water and greenbelts to stroll. Featuring the Georgetown model, open now, a welcoming entrance and 1-2 story homes from 1,670-2,883 Sf, 3-5 bedrooms, and 2-3.5 bathrooms. Request info to learn more and plan your visit.
Actual schools may vary. Contact the builder for more information.
Amenities
-
Health & Fitness
- Pool
- Trails
-
Community Services
- Playground
- Park
-
Local Area Amenities
- Views
- Lake
- WaterFront Lots
Area Schools
-
Alvin ISD
- Mark Twain Elementary School
- G W Harby Junior High School
- Alvin High School
Actual schools may vary. Contact the builder for more information.
