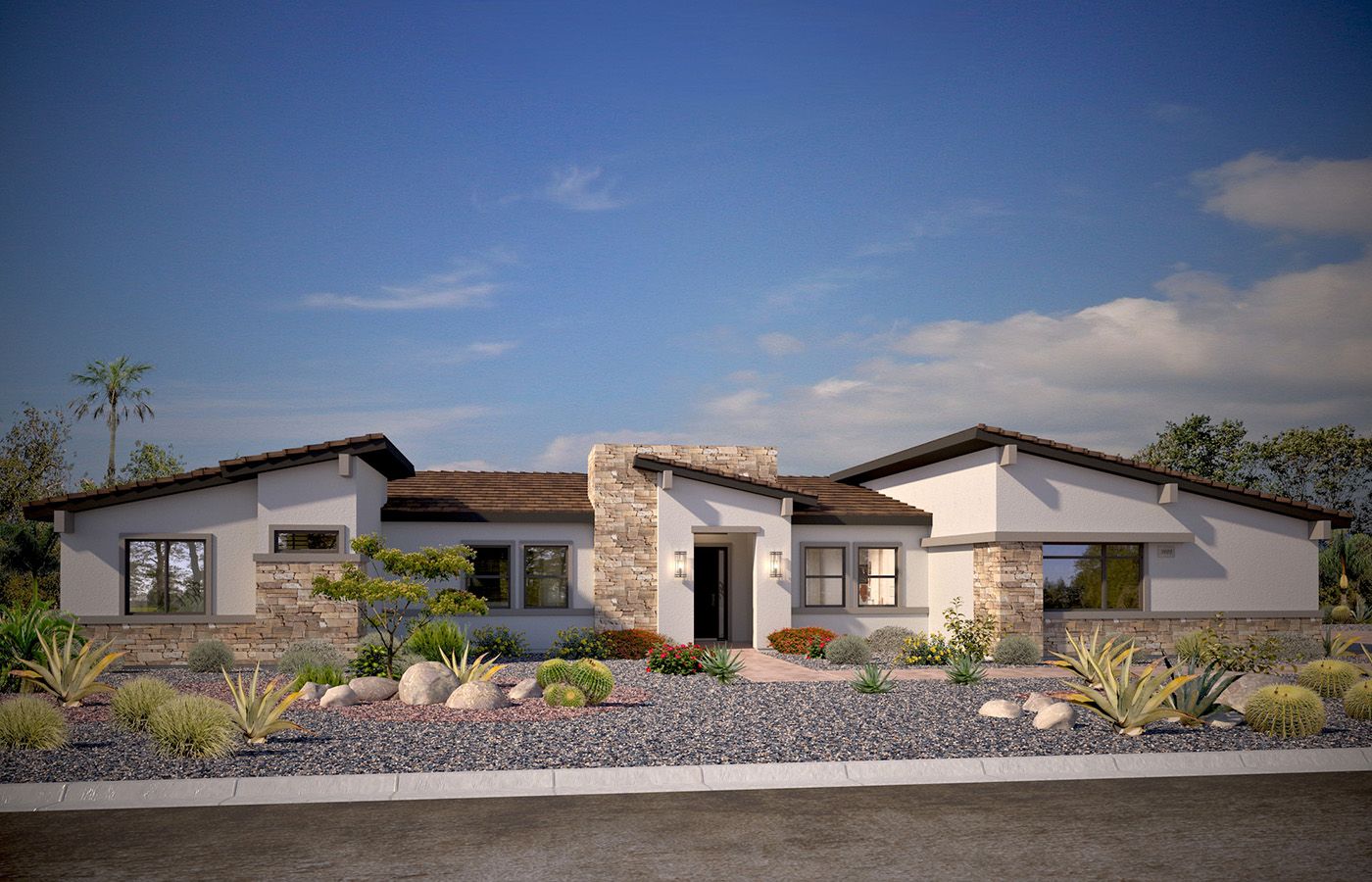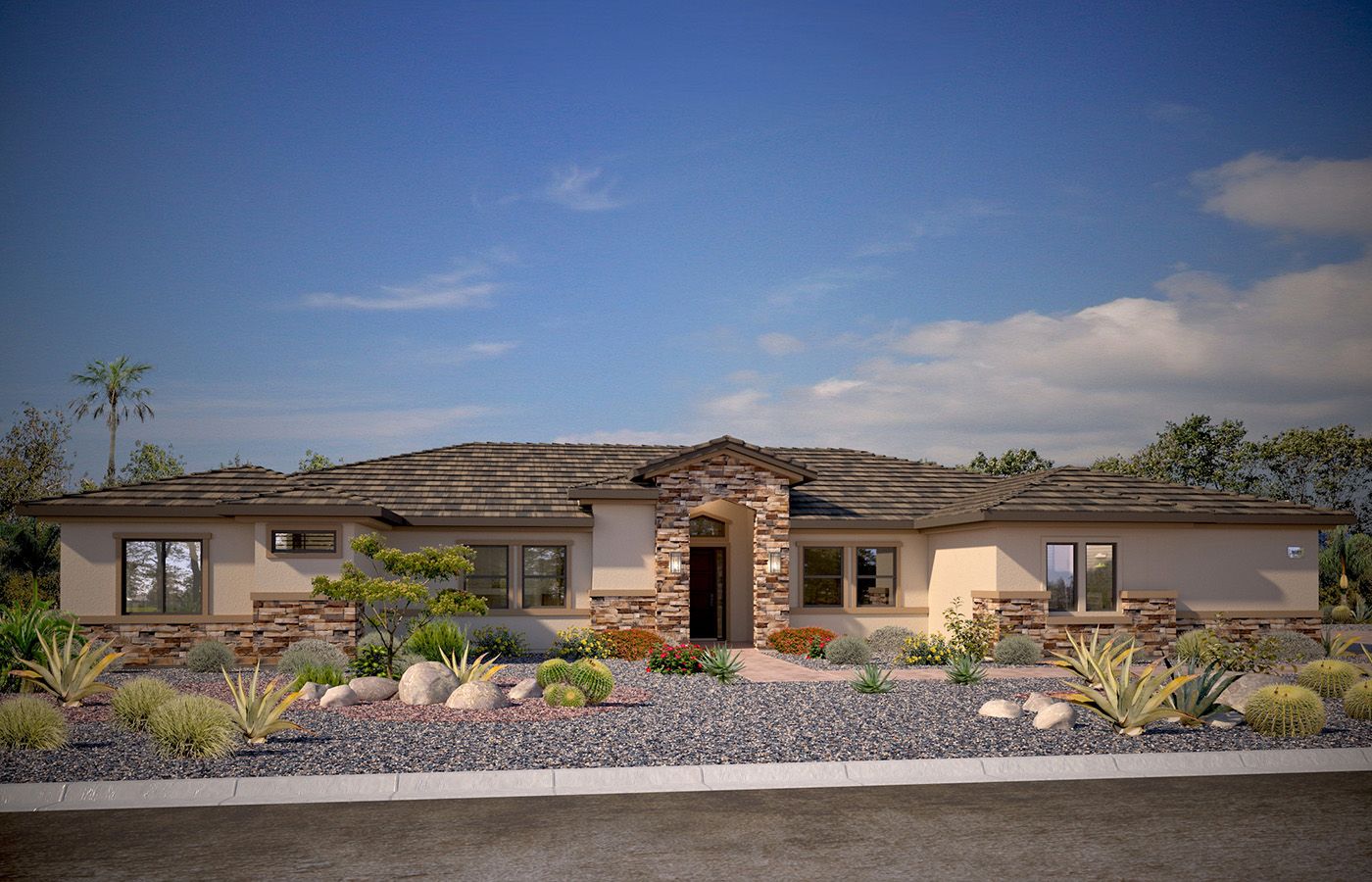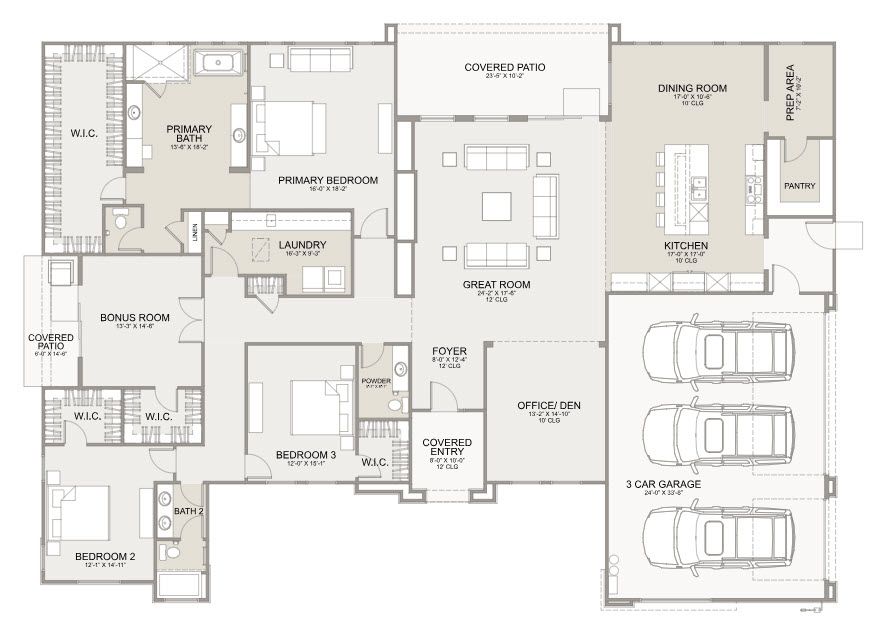Related Properties in This Community
| Name | Specs | Price |
|---|---|---|
 Mesquite
Mesquite
|
$557,869 | |
 Equinox
Equinox
|
$1,304,990 | |
 Zenith
Zenith
|
$1,354,990 | |
 Valencia
Valencia
|
$599,990 | |
 Spectrum
Spectrum
|
$1,327,990 | |
 Sedona
Sedona
|
$577,355 | |
 Meridian
Meridian
|
$1,349,990 | |
 Contour
Contour
|
$1,334,990 | |
 Aspect
Aspect
|
$1,319,990 | |
 Apogee
Apogee
|
$1,287,990 | |
| Name | Specs | Price |
Prism
Price from: $1,259,990Please call us for updated information!
YOU'VE GOT QUESTIONS?
REWOW () CAN HELP
Home Info of Prism
The Prism plan features a wide floorplan that enhances its sense of space and openness. This layout creates a seamless flow between the various living areas, ensuring that each space feels both expansive and interconnected. The wide design not only amplifies the grandeur of the home but also facilitates easy movement and interaction, making it perfect for both everyday living and entertaining. The plan includes a range of customizable options, starting with a front courtyard space where you can create a beautiful oasis right at your doorstep. Upon entering through the inviting foyer, you'll find a spacious office leading to a stunning living area that integrates an open-concept kitchen, casual dining space, and an elegant great room. The expansive covered patio extends your living area outdoors, ideal for enjoying the beautiful surroundings. Designed for culinary enthusiasts, the kitchen features a large center island, ample counter space, abundant cabinetry, and a generous walk-in pantry. Additionally, the home includes Pinnacle Homes' signature prep kitchen area, allowing you to customize the space to your liking. The primary bedroom suite offers a tranquil retreat, complete with a grand walk-in closet and an awe-inspiring bathroom that includes dual vanities, a freestanding tub, a deluxe shower with a seat, and a private water closet. The Prism plan provides exceptional versatility with three bedrooms and two and a half baths, and the option to add a guest suite or Multi-Gen suite, making it adaptable to a variety of needs and lifestyles. For those needing extra space, an optional detached guest house or pool house adds 674 square feet of living area. The guest house is a "tiny home" and features a living room, kitchenette with breakfast bar, bedroom with walk-in closet, bathroom with shower, laundry closet, and its very own covered paito ensuring comfort and privacy for extended stays.
Home Highlights for Prism
Information last updated on April 23, 2025
- Price: $1,259,990
- 3685 Square Feet
- Status: Plan
- 3 Bedrooms
- 3 Garages
- Zip: 89141
- 2.5 Bathrooms
- 1 Story
Living area included
- Bonus Room
- Dining Room
- Living Room
- Office
Plan Amenities included
- Primary Bedroom Downstairs
Community Info
Welcome to Keystone – Where Modern Design Meets Rural Serenity Nestled in the tranquil southwest region of Las Vegas, Keystone is an exclusive enclave of just eight thoughtfully crafted homesites that blend architectural sophistication with a serene, rural setting. Starting from $1.3 million, this non-gated community offers spacious, single-story residences ranging from 3,658 to 4,286 square feet, designed with distinctive Mid-Century Modern, Modern Prairie, Desert Contemporary, and Modern Farmhouse styles. Each home at Keystone sits on a nearly half-acre homesite, offering room to breathe, grow, and enjoy the open desert sky. Choose from eight flexible floor plans with the option to add a Guest House, Pool House, or RV Garage—ideal for multi-generational living, entertaining, or storing your weekend adventure gear. While tucked away in a peaceful, rural corner of Las Vegas, convenience is never far—with premier shopping, dining, and entertainment just minutes from your doorstep. Whether you're looking for elevated everyday living or a refined retreat, Keystone is your place to call home. Introducing a NEW floor plan…Equinox with 3,658 SF
Actual schools may vary. Contact the builder for more information.
Area Schools
-
Clark County School District
- Aldeane Comito Ries Elementary School
- Lois And Jerry Tarkanian Middle School
- Desert Oasis High School
Actual schools may vary. Contact the builder for more information.



