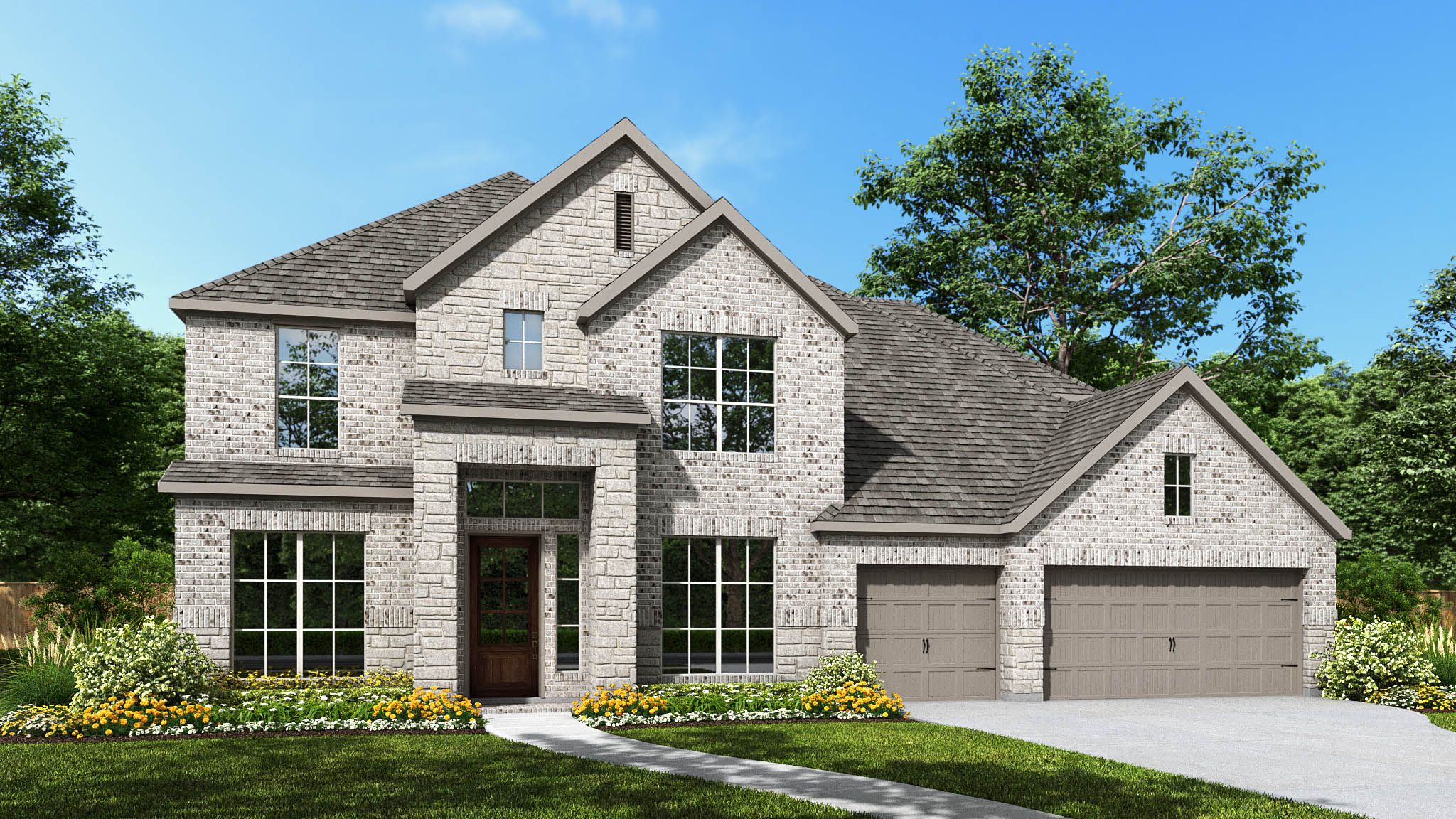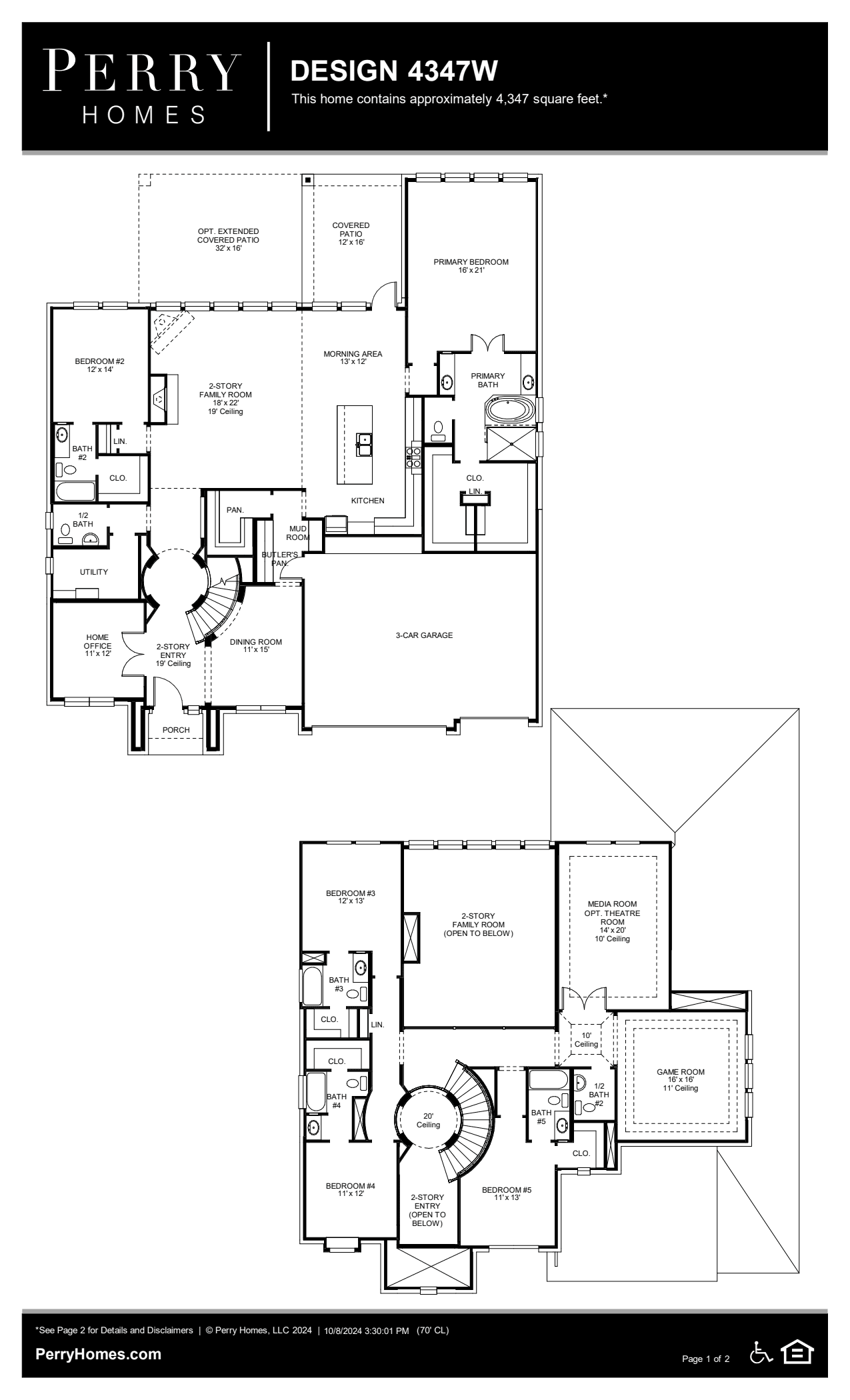Related Properties in This Community
| Name | Specs | Price |
|---|---|---|
 3469W
3469W
|
$844,900 | |
 3411W
3411W
|
$832,900 | |
 4199W
4199W
|
$948,900 | |
 4098W
4098W
|
$873,900 | |
 3578W
3578W
|
$844,900 | |
 3566W
3566W
|
$855,900 | |
 3300W
3300W
|
$928,900 | |
 3130S
3130S
|
$844,900 | |
 4994W
4994W
|
$999,900 | |
 4891W
4891W
|
$917,900 | |
 4036W
4036W
|
$882,900 | |
 3791W
3791W
|
$841,900 | |
 3526W
3526W
|
$843,900 | |
 3435S
3435S
|
$867,900 | |
 3334W
3334W
|
$837,900 | |
 3295W
3295W
|
$837,900 | |
| Name | Specs | Price |
4347W
Price from: $989,900Please call us for updated information!
YOU'VE GOT QUESTIONS?
REWOW () CAN HELP
Home Info of 4347W
A grand two-story entryway is embraced by a curved staircase and rotunda ceiling. Hardwood floors throughout living areas. French doors lead to the private home office. Past the utility room you enter into the vast family room lined with a wall of windows and a warming wood mantel fireplace. The morning area allows access to the extended covered backyard patio and connects to the kitchen. An island with built-in seating, a large walk-in pantry, butler's pantry, two wall ovens, 5-burner gas cooktop and access to the dining room complete the kitchen space. The primary bedroom is located off the morning area and boasts a wall of windows. French doors lead into the primary bathroom which boasts dual vanities, freestanding tub, glass enclosed shower, and two walk-in closets. Off the family room is a private guest suite with linen closet, full bathroom, and walk-in closet. Upstairs you are greeted by three secondary bedrooms all boasting private bathrooms and walk-in closets. A large game room with a wall of windows and French doors that lead into the theatre room complete the second level. The mud room is located off the three-car garage. Representative Images. Features and specifications may vary by community.
Home Highlights for 4347W
Information last updated on July 04, 2025
- Price: $989,900
- 4347 Square Feet
- Status: Completed
- 5 Bedrooms
- 3 Garages
- Zip: 78260
- 5.5 Bathrooms
- 2 Stories
- Move In Date July 2025
Plan Amenities included
- Primary Bedroom Downstairs
Community Info
Kinder Ranch is where luxury meets with the natural beauty of the Hill Country. Quaint footpaths through secluded walking trails and well-planned common areas. A beautifully designed Recreation Center with a meeting room, covered patio and a junior Olympic swimming pool. You'll find all these amenities and more in an environmentally sensitive master-planned community - on the banks of Cibolo Creek. Convenient access to major highways and an onsite elementary school makes Kinder Ranch the ideal community for your whole family.
Actual schools may vary. Contact the builder for more information.
Amenities
-
Health & Fitness
- Pool
- Trails
- Basketball
- Baseball
-
Community Services
- Playground
- Community Center
-
Local Area Amenities
- Greenbelt
- Views
Area Schools
-
Comal Independent School District
- Kinder Ranch Elementary School
- Pieper Ranch Middle School
- Pieper High School
Actual schools may vary. Contact the builder for more information.


