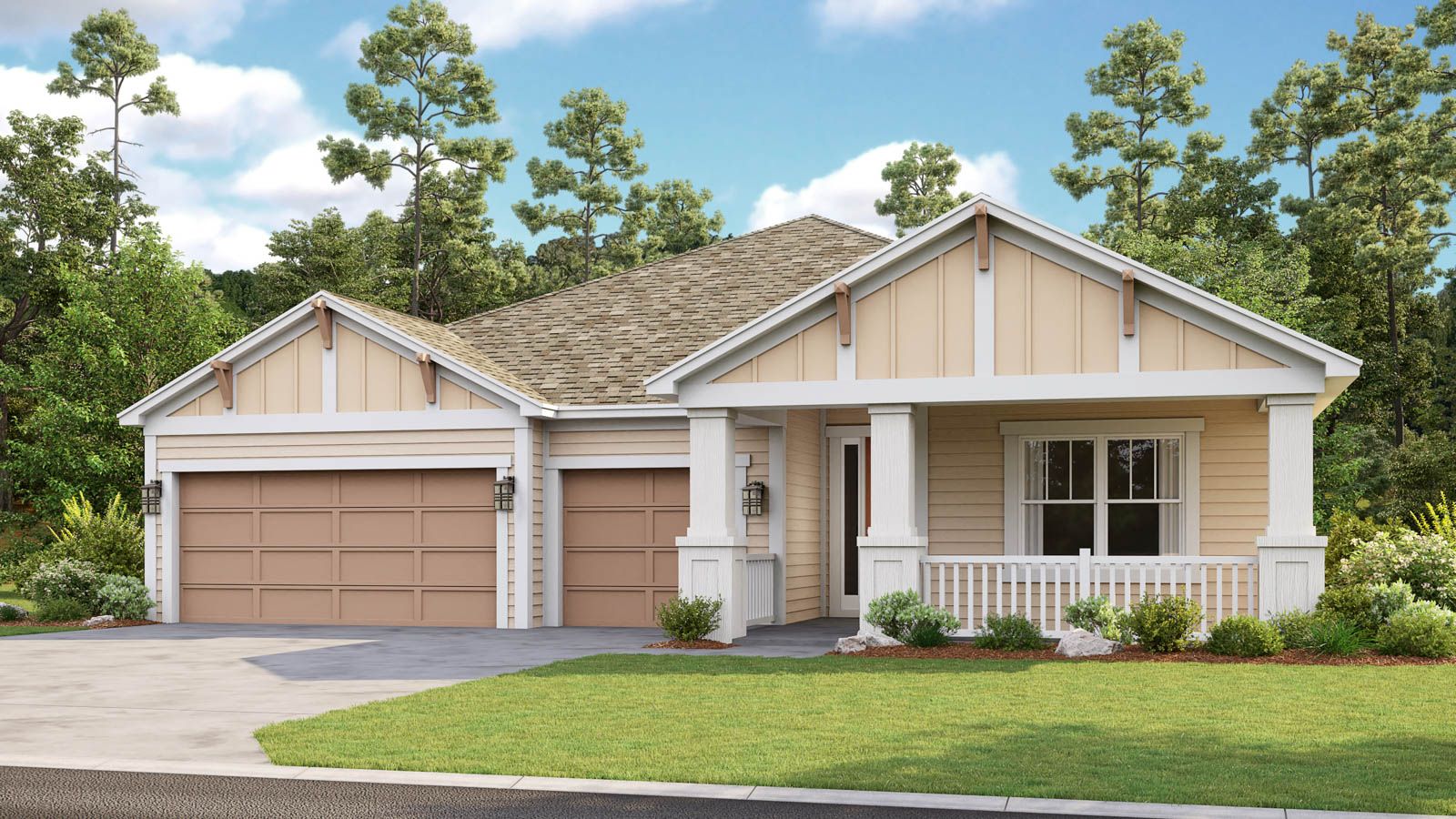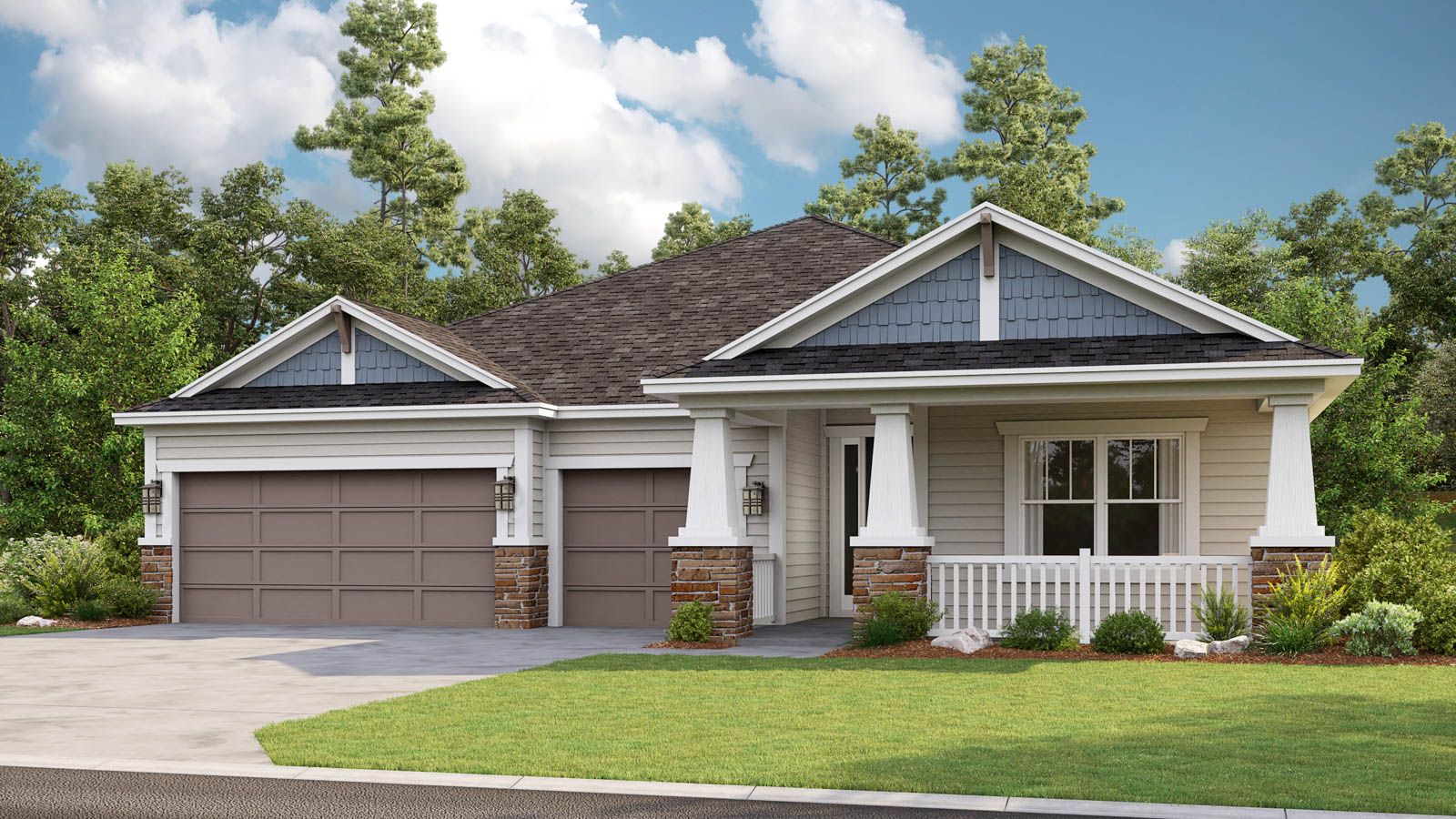Related Properties in This Community
| Name | Specs | Price |
|---|---|---|
 93001 Cheltenham Lane (La Sola)
93001 Cheltenham Lane (La Sola)
|
5 BR | 4.5 BA | 3 GR | 3,459 SQ FT | $797,295 |
 92985 Cheltenham Lane (Torres)
92985 Cheltenham Lane (Torres)
|
5 BR | 4.5 BA | 3 GR | 3,315 SQ FT | $712,199 |
 92824 Shipton Lane (Luzon)
92824 Shipton Lane (Luzon)
|
5 BR | 4 BA | 3 GR | 3,187 SQ FT | $661,924 |
 92793 Shipton Lane (Sanibel)
92793 Shipton Lane (Sanibel)
|
4 BR | 4.5 BA | 3 GR | 2,921 SQ FT | $612,733 |
 92777 Shipton Lane (Magdalen)
92777 Shipton Lane (Magdalen)
|
3 BR | 2.5 BA | 3 GR | 2,443 SQ FT | $573,692 |
 92776 Shipton Lane (Torres)
92776 Shipton Lane (Torres)
|
4 BR | 3.5 BA | 3 GR | 2,715 SQ FT | $628,653 |
 92760 Shipton Lane (Luzon)
92760 Shipton Lane (Luzon)
|
5 BR | 4 BA | 3 GR | 3,187 SQ FT | $647,498 |
 92745 Shipton Lane (Luzon)
92745 Shipton Lane (Luzon)
|
5 BR | 4 BA | 3 GR | 3,187 SQ FT | $663,899 |
 92744 Shipton Lane (Coron)
92744 Shipton Lane (Coron)
|
4 BR | 3.5 BA | 3 GR | 2,918 SQ FT | $618,282 |
 92696 Shipton Lane (Coron)
92696 Shipton Lane (Coron)
|
4 BR | 3.5 BA | 3 GR | 2,918 SQ FT | $625,868 |
 92664 Shipton Lane (Coron)
92664 Shipton Lane (Coron)
|
4 BR | 3.5 BA | 3 GR | 2,918 SQ FT | $628,439 |
 Torres Plan
Torres Plan
|
4 BR | 3.5 BA | 3 GR | 2,715 SQ FT | $462,900 |
 Sonora Plan
Sonora Plan
|
5 BR | 4.5 BA | 2 GR | 3,835 SQ FT | $546,900 |
 Sanibel Plan
Sanibel Plan
|
4 BR | 4.5 BA | 3 GR | 2,921 SQ FT | $481,900 |
 Magdalen Plan
Magdalen Plan
|
3 BR | 2.5 BA | 3 GR | 2,443 SQ FT | $436,900 |
 Luzon Plan
Luzon Plan
|
5 BR | 4 BA | 3 GR | 3,187 SQ FT | $498,900 |
 La Sola Plan
La Sola Plan
|
5 BR | 4.5 BA | 3 GR | 3,459 SQ FT | $544,900 |
 Coron Plan
Coron Plan
|
4 BR | 3.5 BA | 3 GR | 2,918 SQ FT | $496,900 |
 93370 Sandown Drive (Torres)
93370 Sandown Drive (Torres)
|
4 BR | 3.5 BA | 3 GR | 2,715 SQ FT | $417,607 |
 93114 Sandown Drive (Coron)
93114 Sandown Drive (Coron)
|
4 BR | 3.5 BA | 3 GR | 2,918 SQ FT | $466,611 |
 93017 Sandown Drive (Torres)
93017 Sandown Drive (Torres)
|
4 BR | 3.5 BA | 3 GR | 2,715 SQ FT | $447,964 |
| Name | Specs | Price |
Torres
YOU'VE GOT QUESTIONS?
REWOW () CAN HELP
Home Info of Torres
The Torres is a flexible home design that fits a variety of needs. Featuring a 3-way split plan centered around an open-concept kitchen and great room, this modern home is designed for comfortable everyday living. The 3 secondary bedrooms are located towards the front of the home. Bedroom 2 is located separately with an en suite bathroom, providing privacy for overnight guests or older children. Bedrooms 3 and 4 share a bath on the opposite side of the foyer. The owner's suite is privately situated in the back corner of the home and includes a spa-like bathroom with separate soaking tub and shower. The massive gathering room can comfortably host a large party and over-sized sliding glass doors lead out to a covered lanai for the best of indoor/outdoor Florida living. A flex room rounds out the home and can be optioned as a study with doors. The Torres plan can be upgraded to a two-story home with an upstairs game room and full bath or even a 5th bedroom.
Home Highlights for Torres
Information last updated on October 22, 2020
- Price: $340,900
- 2715 Square Feet
- Status: Plan
- 4 Bedrooms
- 3 Garages
- Zip: 32034
- 3 Full Bathrooms, 1 Half Bathroom
- 2 Stories
Living area included
- Bonus Room
- Dining Room
- Living Room
Plan Amenities included
- Master Bedroom Downstairs
Community Info
Live near your favorite vacation spot! At our brand-new community of Kingsley Creek in Fernandina Beach, you have an opportunity to live in a gorgeous new home on an over-sized homesite just a short drive from some of the area’s most popular and scenic destinations. Construction has started on the resort-style amenities and soon residents will be able to relax and have fun right at home. Find your new home in Fernandina Beach, FL from our curated collection of seven floor plans. Ranging in size from 2,443 to a booming 3,835 square feet, you will surely find the perfect home to fit your family. Visit us to learn more about building your new home in Kingsley Creek. Our sales center is open daily and our Internet Home Consultants are standing by to assist you in your new home search.







