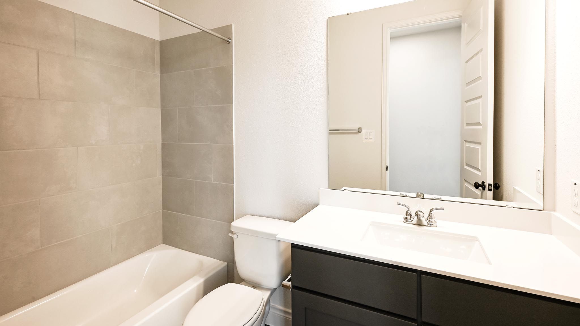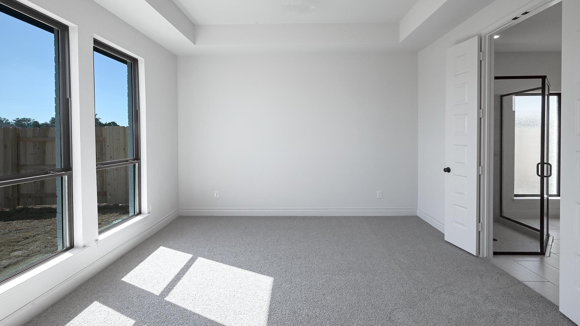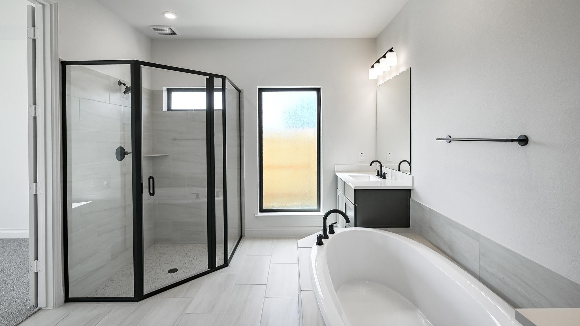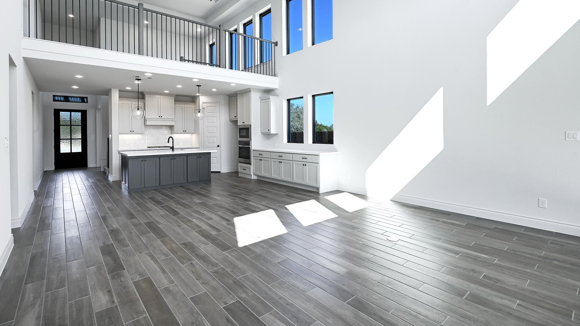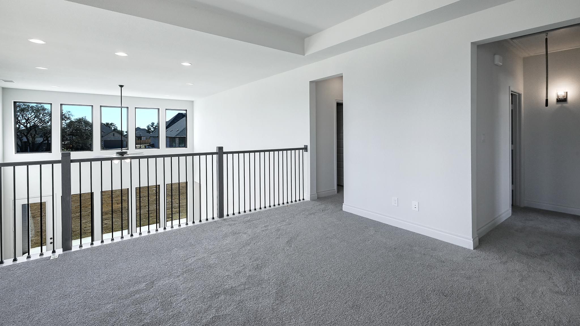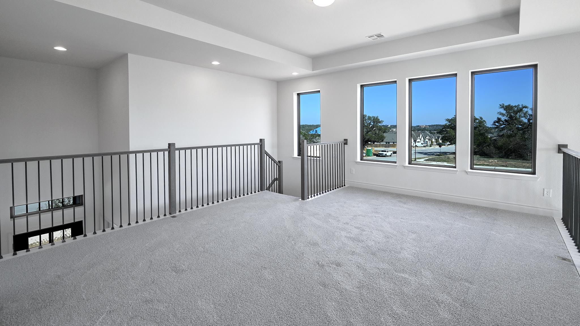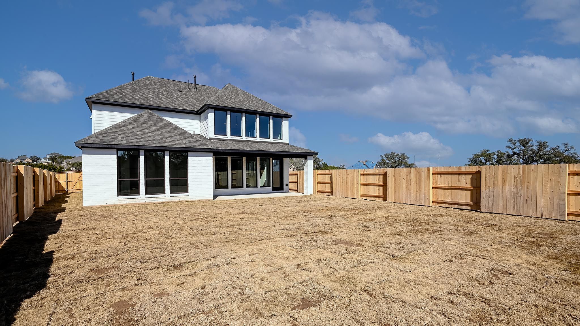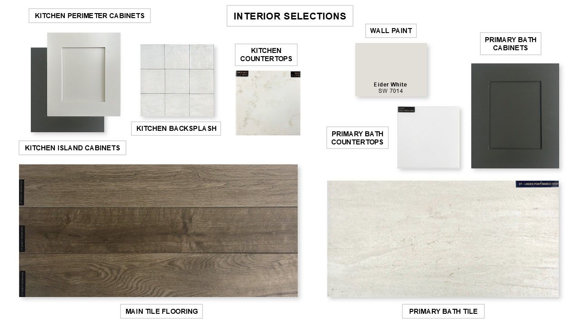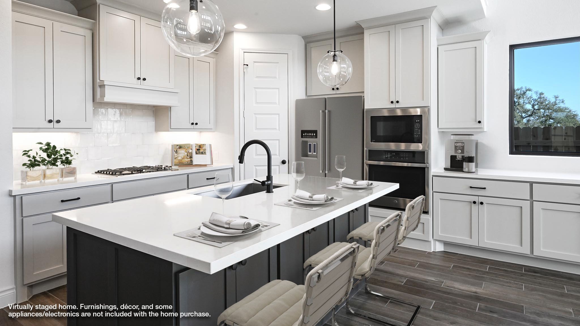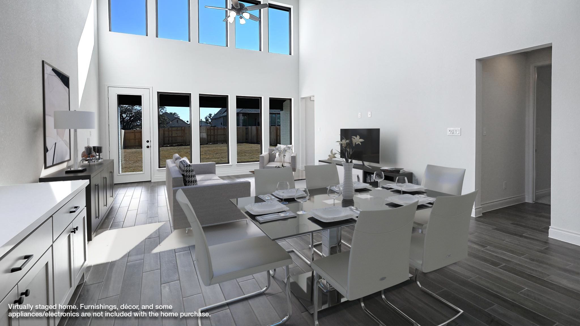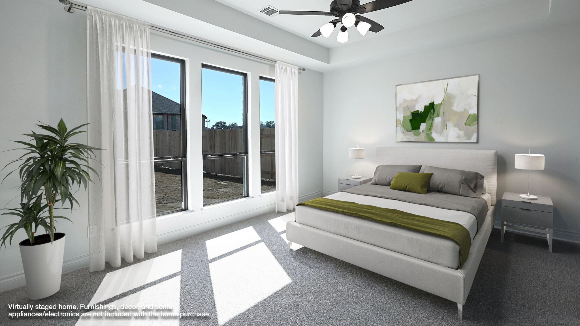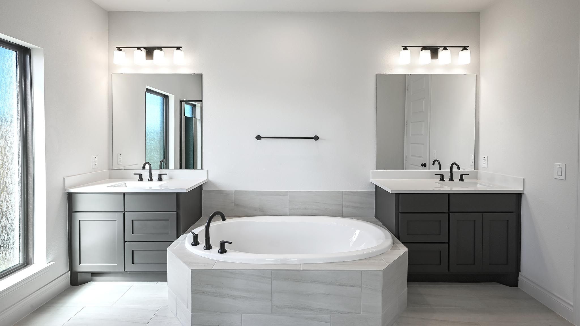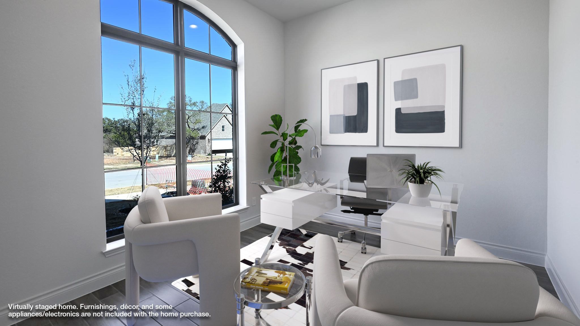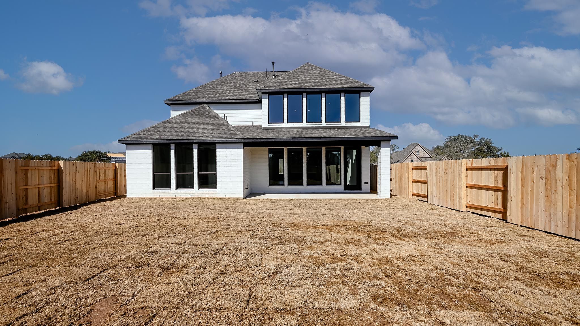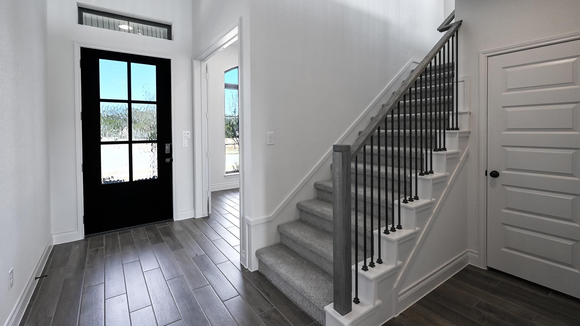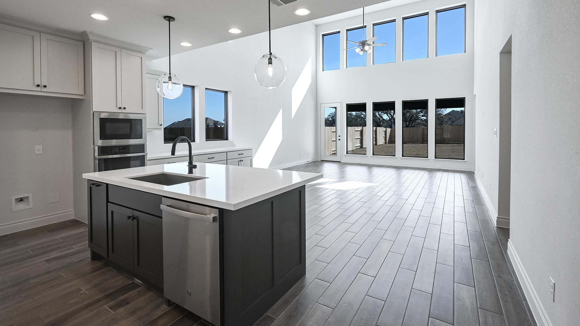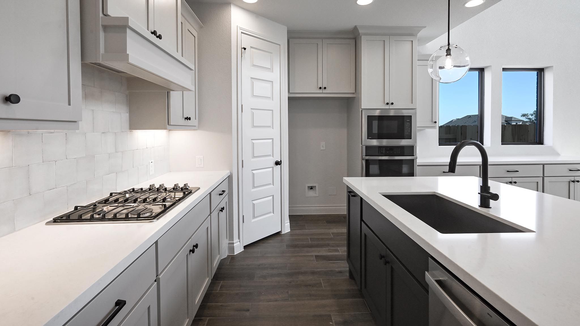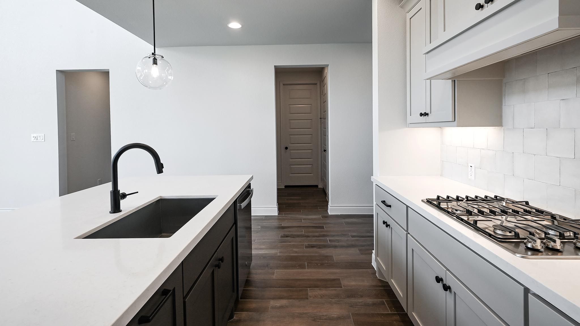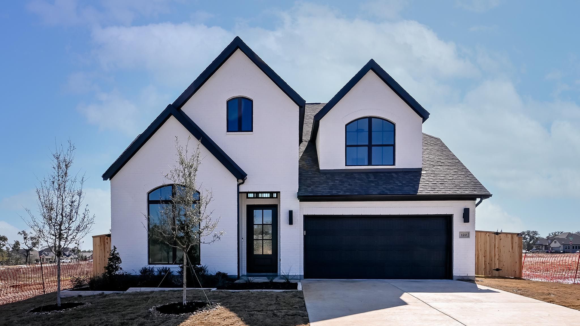Related Properties in This Community
| Name | Specs | Price |
|---|---|---|
 2504W
2504W
|
$552,900 | |
 2561H
2561H
|
$566,900 | |
 2545W
2545W
|
$550,900 | |
 2443H
2443H
|
$552,900 | |
 2263W
2263W
|
$446,900 | |
 2251W
2251W
|
$537,900 | |
 1950W
1950W
|
$508,900 | |
 2797W
2797W
|
$586,900 | |
 2663W
2663W
|
$582,900 | |
 2619W
2619W
|
$524,900 | |
 2599W
2599W
|
$568,900 | |
 2476W
2476W
|
$565,900 | |
 2442W
2442W
|
$534,900 | |
 2426W
2426W
|
$551,900 | |
 2420W
2420W
|
$474,900 | |
 2357W
2357W
|
$549,900 | |
 2293H
2293H
|
$557,900 | |
 2187W
2187W
|
$515,900 | |
 2127W
2127W
|
$515,900 | |
 1942W
1942W
|
$494,900 | |
 Zavalla Plan
Zavalla Plan
|
4 BR | 3 BA | 2 GR | 3,246 SQ FT | $473,990 |
 Wichita Plan
Wichita Plan
|
5 BR | 4 BA | 3 GR | 3,527 SQ FT | $484,990 |
 Weston Plan
Weston Plan
|
4 BR | 3.5 BA | 3 GR | 3,623 SQ FT | $511,990 |
 Newport Plan
Newport Plan
|
4 BR | 3 BA | 3 GR | 3,162 SQ FT | $481,990 |
 Kendalia Plan
Kendalia Plan
|
3 BR | 2 BA | 2 GR | 1,658 SQ FT | $313,990 |
 Izoro Plan
Izoro Plan
|
4 BR | 2 BA | 2 GR | 1,762 SQ FT | $321,990 |
 Inwood II Plan
Inwood II Plan
|
3 BR | 2.5 BA | 2 GR | 2,560 SQ FT | $376,990 |
 Hobson Plan
Hobson Plan
|
3 BR | 2 BA | 2 GR | 1,678 SQ FT | $317,990 |
 Hideaway Plan
Hideaway Plan
|
4 BR | 4 BA | 3 GR | 2,879 SQ FT | $460,990 |
 Hamilton Plan
Hamilton Plan
|
4 BR | 3.5 BA | 3 GR | 2,909 SQ FT | $469,990 |
 Groveton Plan
Groveton Plan
|
4 BR | 3 BA | 3 GR | 2,756 SQ FT | $465,990 |
 Garland Plan
Garland Plan
|
4 BR | 3 BA | 2 GR | 2,497 SQ FT | $369,990 |
 Denison Plan
Denison Plan
|
4 BR | 3 BA | 2 GR | 2,381 SQ FT | $367,990 |
 Chilton Plan
Chilton Plan
|
4 BR | 3.5 BA | 3 GR | 2,603 SQ FT | $464,990 |
 Childress Plan
Childress Plan
|
3 BR | 2 BA | 3 GR | 2,058 SQ FT | $352,990 |
 Burkburnett Plan
Burkburnett Plan
|
3 BR | 2 BA | 2 GR | 2,082 SQ FT | $347,990 |
 Burkburnett II Plan
Burkburnett II Plan
|
3 BR | 2 BA | 2 GR | 2,469 SQ FT | $370,990 |
 Aspen III Plan
Aspen III Plan
|
4 BR | 3 BA | 3 GR | 3,015 SQ FT | $464,990 |
 Asherton Plan
Asherton Plan
|
3 BR | 2 BA | 2 GR | 2,113 SQ FT | $353,990 |
 Addison Plan
Addison Plan
|
4 BR | 3 BA | 3 GR | 3,037 SQ FT | $466,990 |
 509 Copper Sage Dr (Chilton)
509 Copper Sage Dr (Chilton)
|
4 BR | 3.5 BA | 3 GR | 2,603 SQ FT | $492,050 |
 145 Emerald Garden Rd (Izoro)
145 Emerald Garden Rd (Izoro)
|
4 BR | 2 BA | 2 GR | 1,773 SQ FT | $345,000 |
| Name | Specs | Price |
2694W
Price from: $587,900Please call us for updated information!
YOU'VE GOT QUESTIONS?
REWOW () CAN HELP
Home Info of 2694W
Home office with French doors and 11-foot ceiling set at two-story entry. Open kitchen features deep walk-in pantry and generous island with built-in seating space. Dining area opens to two-story family room with wall of windows. Primary suite includes bedroom with 10-foot tray ceiling. Double doors lead to primary bath with dual vanity, garden tub, separate glass-enclosed shower and large walk-in closet. An additional bedroom is downstairs. Secondary bedrooms and game room with 10-foot tray ceiling are upstairs. Covered backyard patio. Mud room off two-car garage. Representative Images. Features and specifications may vary by community.
Home Highlights for 2694W
Information last updated on June 26, 2025
- Price: $587,900
- 2694 Square Feet
- Status: Plan
- 4 Bedrooms
- 2 Garages
- Zip: 78666
- 3 Bathrooms
- 2 Stories
Plan Amenities included
- Primary Bedroom Downstairs
Community Info
Welcome to the master-planned community of La Cima, offering new homes for sale on the west side of San Marcos, Texas. Located in the heart of the Texas Hill Country, La Cima residents will enjoy easy access to Austin and San Antonio. This stunning community will feature a 42-acre park in the center named "Central Park," playscapes, recreation center, community recreation fields, fitness center, open air pavilion, observation deck, multiple pools, miles of hike & bike trails and much more. As part of San Marcos CISD, students will attend Hernandez Elementary School, Miller Middle School and San Marcos High School. Explore open-concept floorplans for a variety of lifestyles. Smart home technology also comes standard with every Perry home, as well as an industry-leading warranty. Visit virtually or in-person today!
Actual schools may vary. Contact the builder for more information.
Amenities
-
Health & Fitness
- Pool
- Trails
-
Community Services
- Playground
- Park
- Community Center
-
Local Area Amenities
- Greenbelt
- Views
-
Social Activities
- Club House
Area Schools
-
San Marcos Consolidated Independent School District
- San Marcos High School
Actual schools may vary. Contact the builder for more information.

