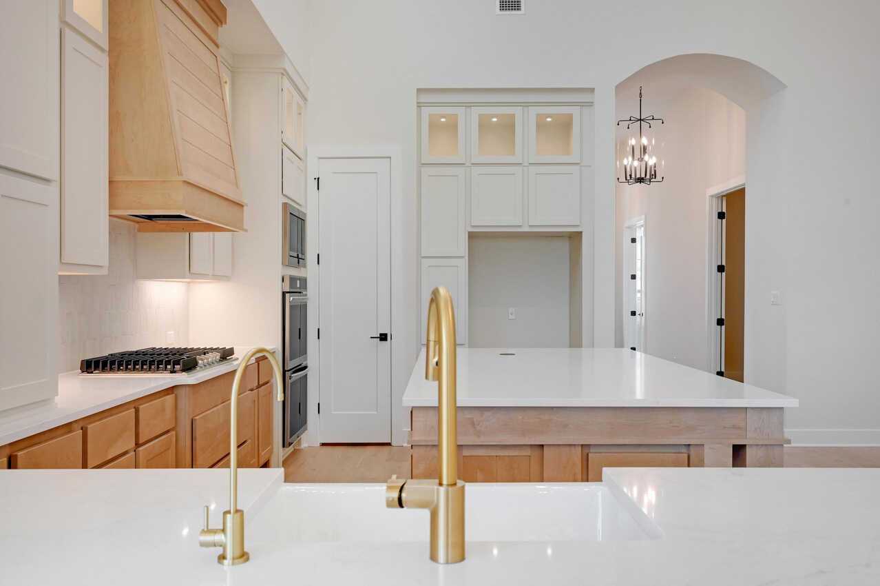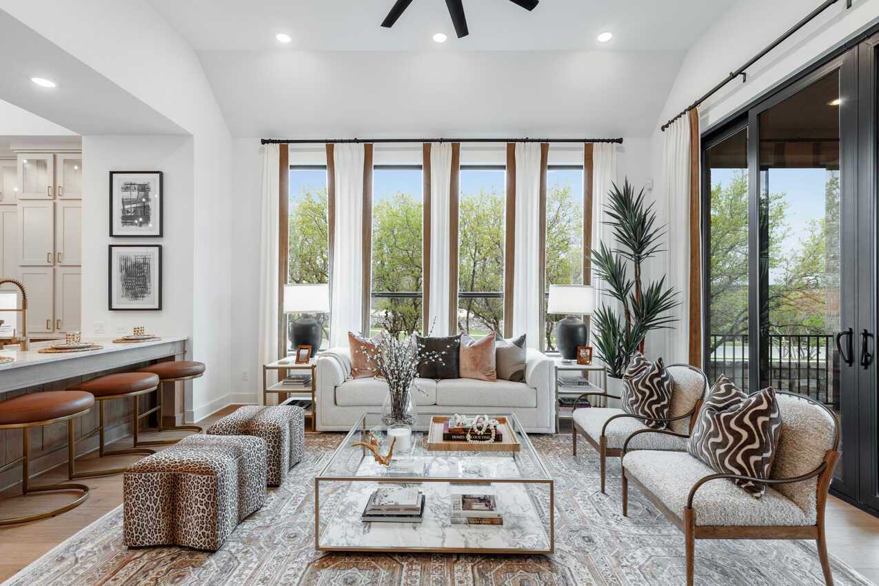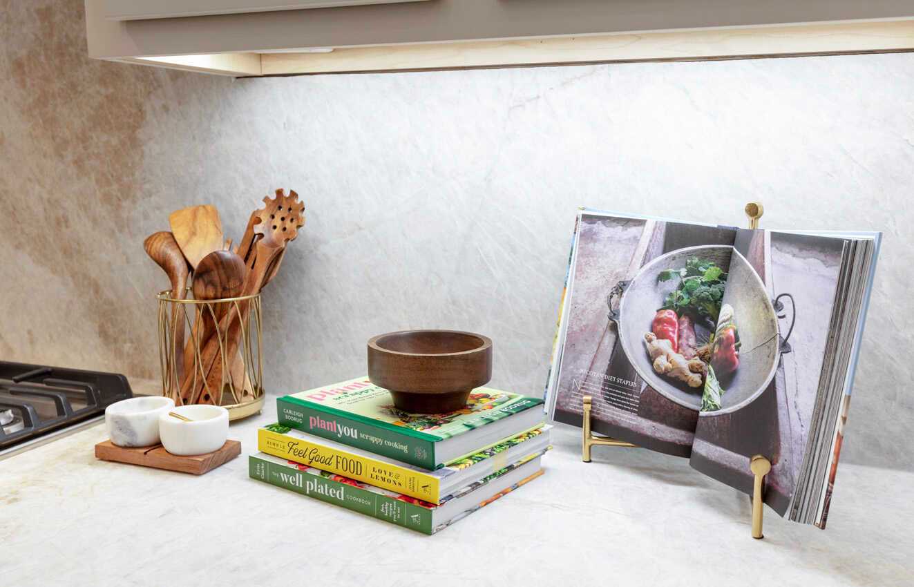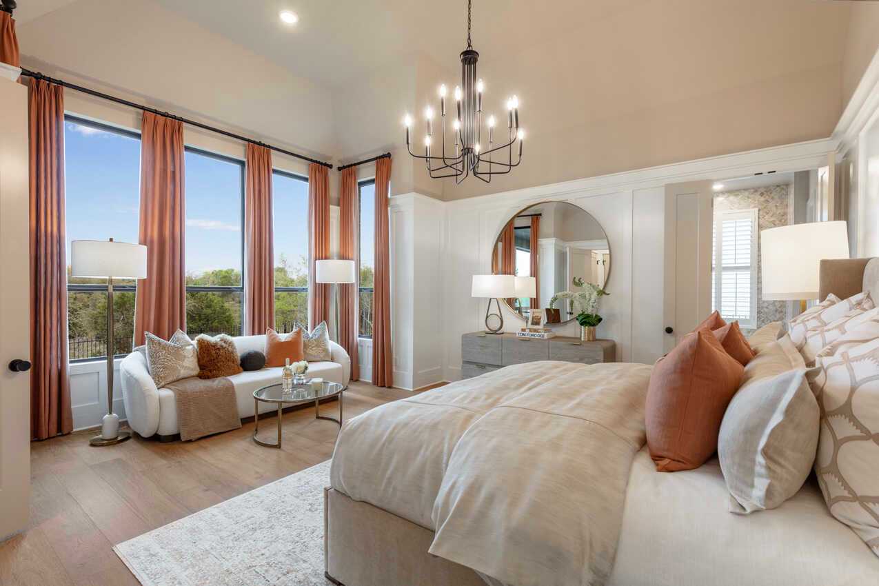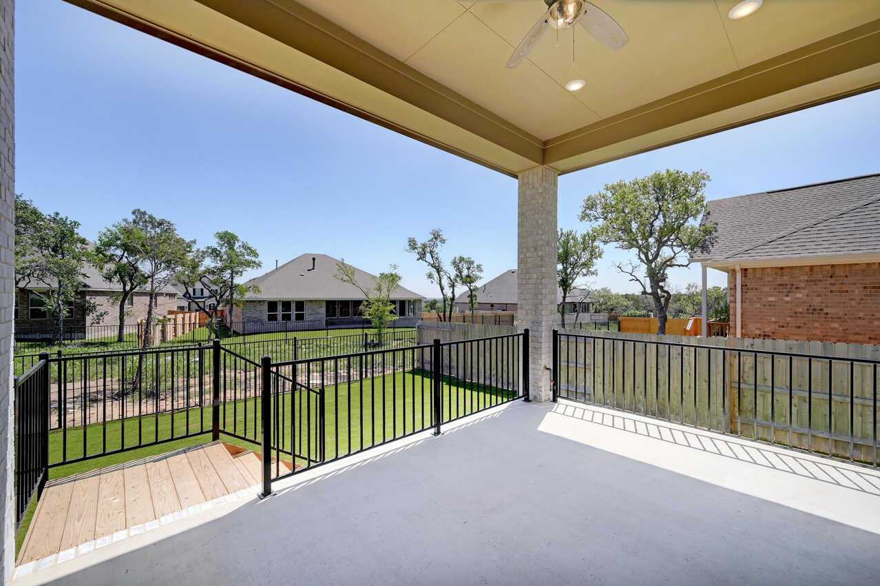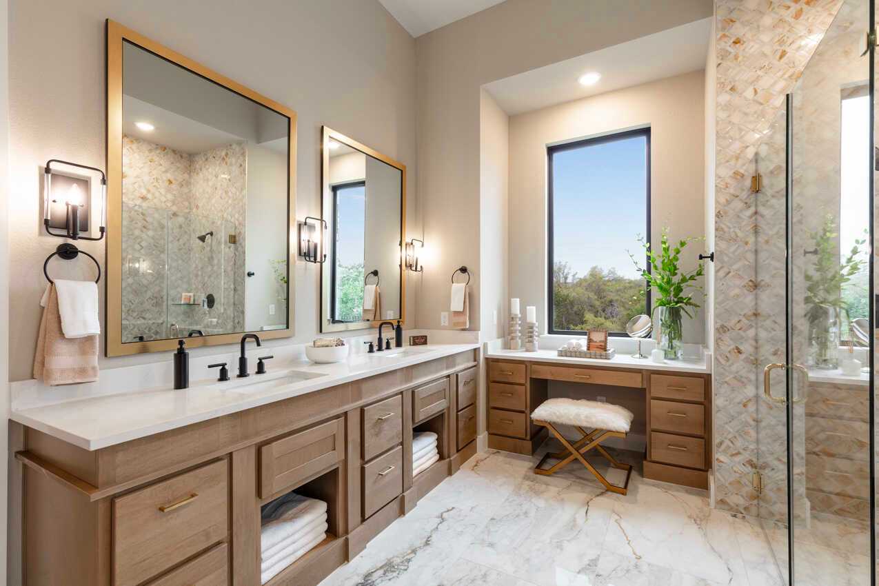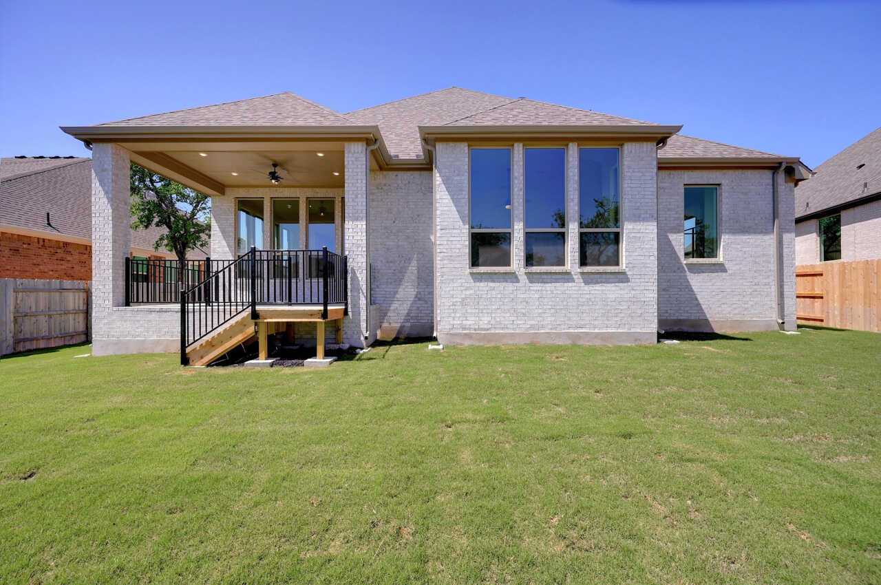Related Properties in This Community
| Name | Specs | Price |
|---|---|---|
 Plan Barletta
Plan Barletta
|
$664,990 | |
 Plan Verona
Plan Verona
|
$799,990 | |
 Plan Treviso
Plan Treviso
|
$680,990 | |
 Plan 289
Plan 289
|
$738,990 | |
 Plan 274
Plan 274
|
$667,990 | |
 Plan 272
Plan 272
|
$699,792 | |
 Plan 222
Plan 222
|
$681,990 | |
 Plan 216
Plan 216
|
$622,990 | |
 Plan 272 Plan
Plan 272 Plan
|
4 BR | 3 BA | 3 GR | 3,089 SQ FT | $511,990 |
 Plan 242 Plan
Plan 242 Plan
|
4 BR | 3 BA | 3 GR | 2,993 SQ FT | $486,990 |
 Plan 222 Plan
Plan 222 Plan
|
4 BR | 3 BA | 3 GR | 3,610 SQ FT | $537,990 |
 Plan 221 Plan
Plan 221 Plan
|
4 BR | 3 BA | 3 GR | 3,517 SQ FT | $521,990 |
 Plan 220 Plan
Plan 220 Plan
|
4 BR | 3 BA | 3 GR | 3,264 SQ FT | $504,990 |
 Plan 217 Plan
Plan 217 Plan
|
4 BR | 3 BA | 3 GR | 2,965 SQ FT | $494,990 |
 Plan 216 Plan
Plan 216 Plan
|
4 BR | 3 BA | 3 GR | 2,980 SQ FT | $494,990 |
 Plan 215 Plan
Plan 215 Plan
|
4 BR | 3 BA | 3 GR | 2,939 SQ FT | $489,990 |
 Plan 214 Plan
Plan 214 Plan
|
4 BR | 3 BA | 3 GR | 2,874 SQ FT | $483,990 |
 Plan 213 Plan
Plan 213 Plan
|
4 BR | 3 BA | 3 GR | 2,792 SQ FT | $483,990 |
 224 Rainbow Valley Trail (Plan 217)
224 Rainbow Valley Trail (Plan 217)
|
4 BR | 3.5 BA | 3 GR | 3,035 SQ FT | $593,375 |
 209 Rainbow Valley Trail (Plan 213)
209 Rainbow Valley Trail (Plan 213)
|
4 BR | 3.5 BA | 3 GR | 2,870 SQ FT | $568,035 |
 124 Quiet Oak Road (Plan 242)
124 Quiet Oak Road (Plan 242)
|
4 BR | 3.5 BA | 3 GR | 3,051 SQ FT | $550,471 |
| Name | Specs | Price |
Plan 218
Price from: $641,990Please call us for updated information!
YOU'VE GOT QUESTIONS?
REWOW () CAN HELP
Home Info of Plan 218
Welcome to the inviting 218 floor plan, designed for modern living and entertaining. This layout features four bedrooms and four bathrooms, providing ample space for family and guests. The open-concept kitchen flows seamlessly into the dining area and spacious family room, which opens to outdoor living, perfect for gatherings and relaxation. The primary suite offers a luxurious retreat with a private en-suite bathroom. All secondary bedrooms have their own private baths, ensuring comfort and privacy for everyone. An entertainment room and study provide flexible spaces for work and play. A three-car tandem garage offers plenty of storage and parking, making this home both functional and stylish.
Home Highlights for Plan 218
Information last updated on June 26, 2025
- Price: $641,990
- 2938 Square Feet
- Status: Plan
- 4 Bedrooms
- 3 Garages
- Zip: 78666
- 4.5 Bathrooms
- 1 Story
Living area included
- Dining Room
- Living Room
Plan Amenities included
- Primary Bedroom Downstairs
Community Info
Be a part of the Texas Hill Country at La Cima in San Marcos! Just 4 miles from Texas State University, the La Cima community features 800 acres of open space and parkland, and over 10 miles of trails. Complementing these natural amenities is a resort-style Amenity Center featuring a spacious fitness center, multiple family pools, and dedicated meeting/special event space. The city of San Marcos has been named “one of the best places to retire” by Southern Living Magazine and “best places to raise kids” by Business Week.
Actual schools may vary. Contact the builder for more information.
Amenities
-
Health & Fitness
- Pool
Area Schools
-
San Marcos Consolidated Independent School District
- Hernandez Elementary School
- San Marcos High School
Actual schools may vary. Contact the builder for more information.
Testimonials
"My husband and I have built several homes over the years, and this has been the least complicated process of any of them - especially taking into consideration this home is the biggest and had more detail done than the previous ones. We have been in this house for almost three years, and it has stood the test of time and severe weather."
BG and PG, Homeowners in Austin, TX
7/26/2017














