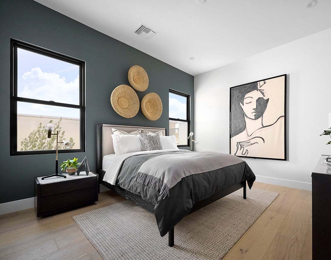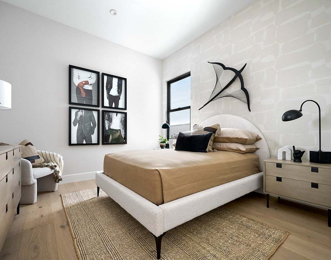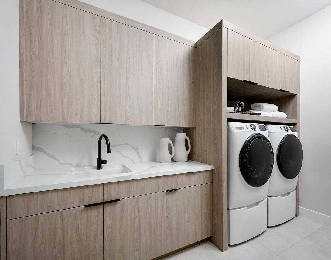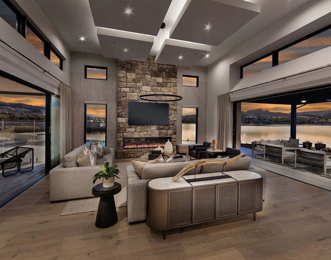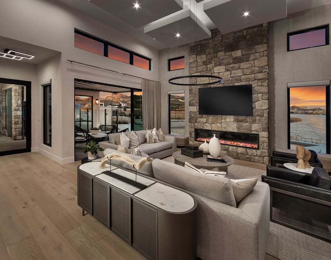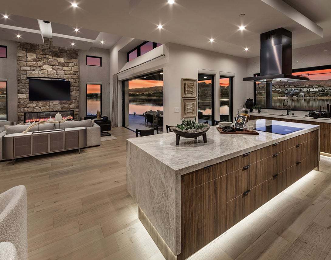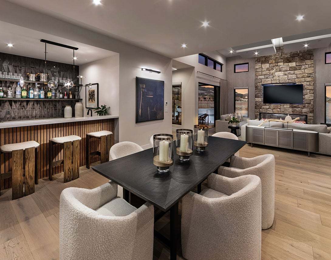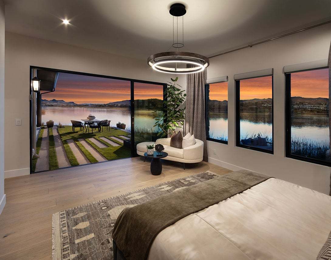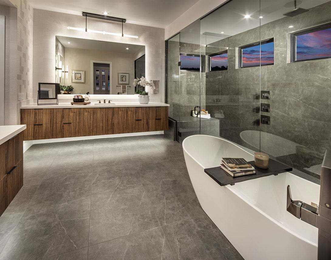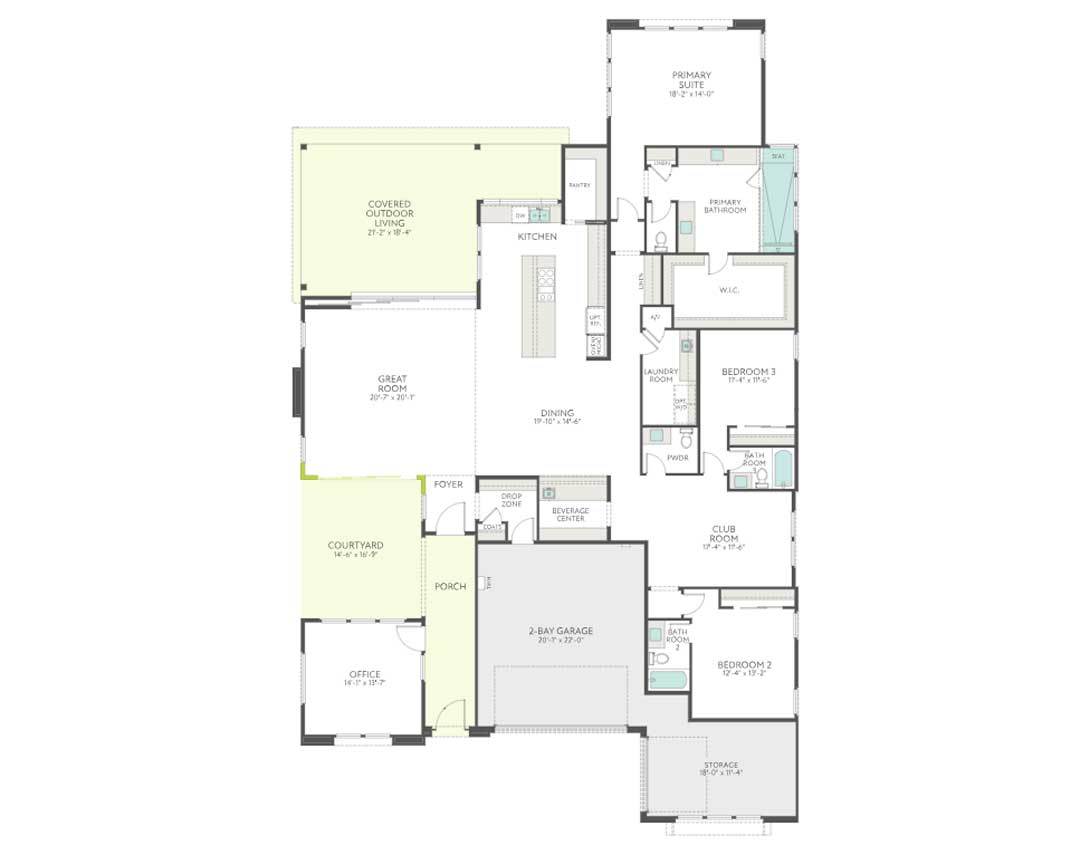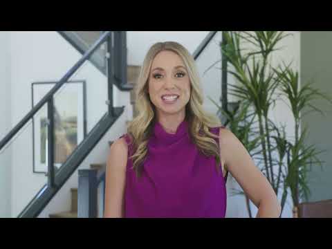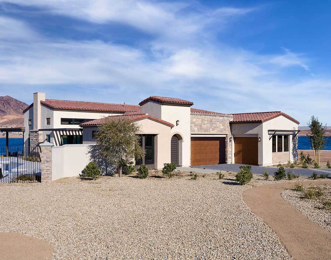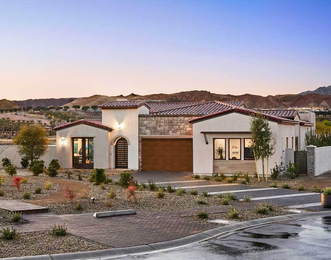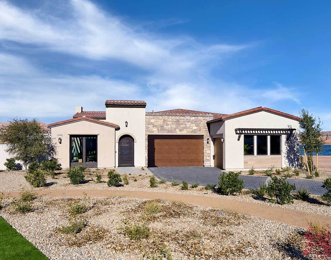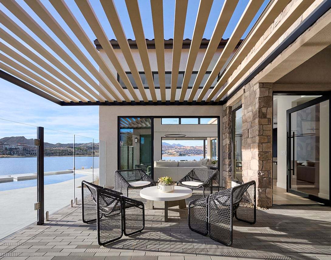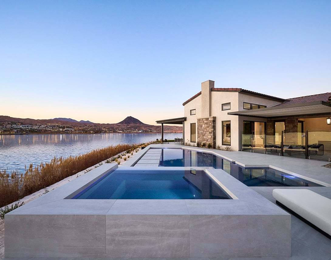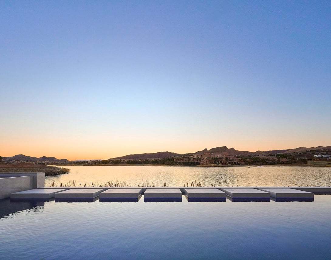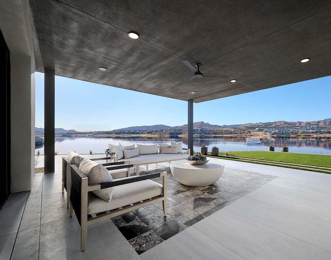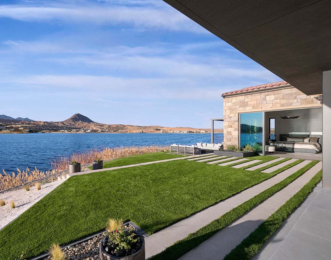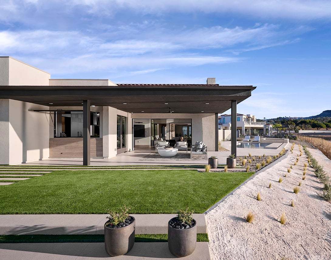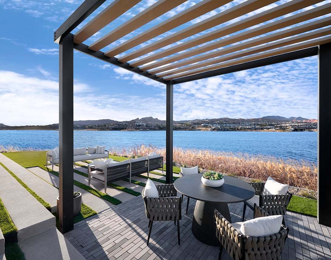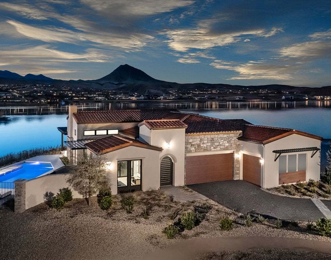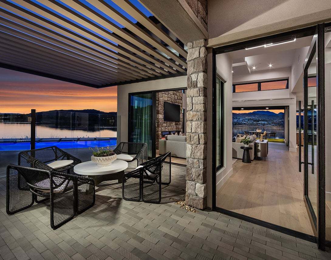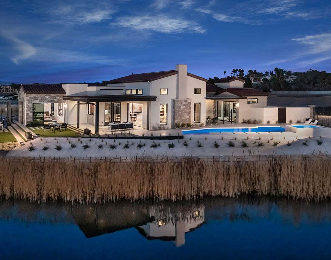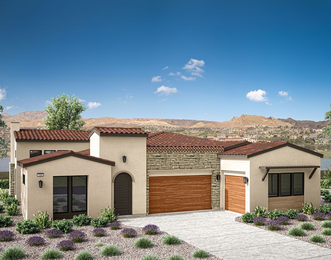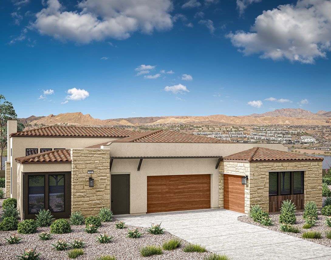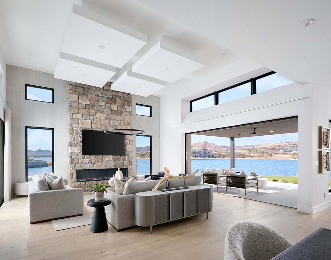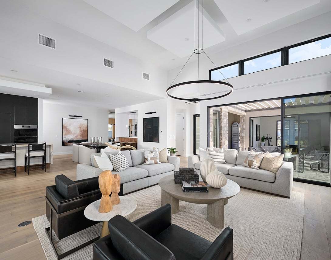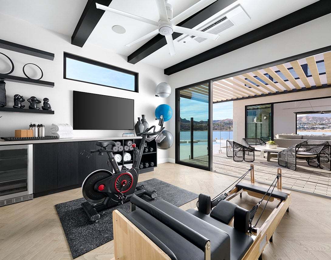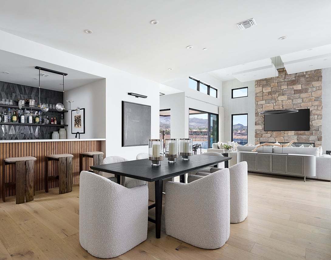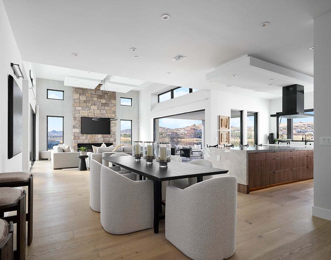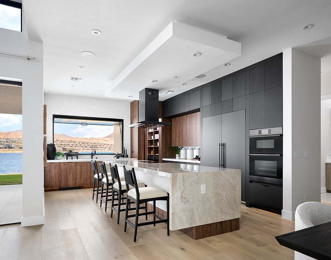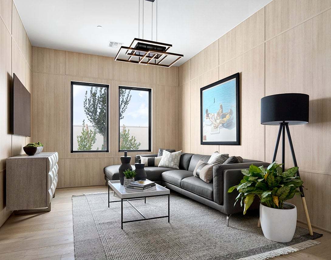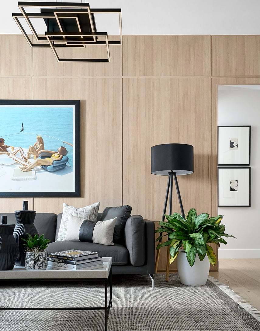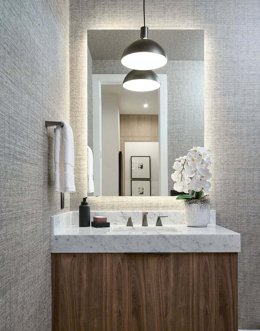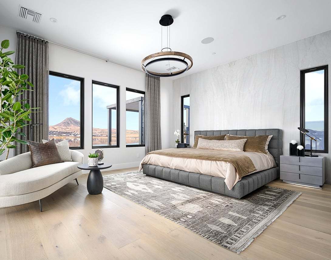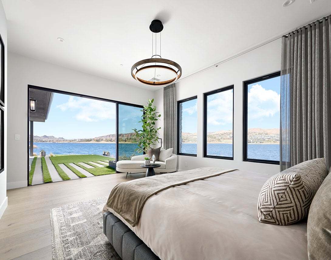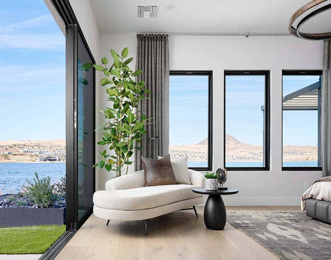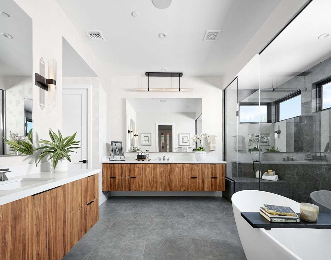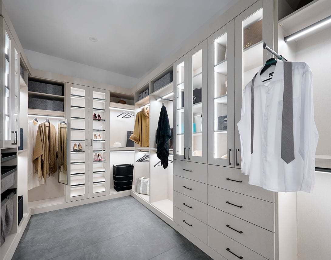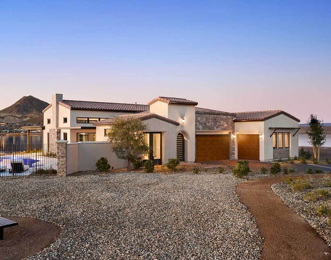Related Properties in This Community
| Name | Specs | Price |
|---|---|---|
 Residence 1
Residence 1
|
$2,075,000 | |
 Residence 6
Residence 6
|
$2,409,817 | |
 Residence 5
Residence 5
|
$2,471,985 | |
 Residence 4
Residence 4
|
$2,941,217 | |
 Residence 3
Residence 3
|
$2,292,741 | |
| Name | Specs | Price |
Residence 2
Price from: $1,996,381Please call us for updated information!
YOU'VE GOT QUESTIONS?
REWOW () CAN HELP
Home Info of Residence 2
Wow. Open the pivot door for a lake view right from the foyer. It's gorgeous the way this single-story floorplan unfolds - it's all about flow. Attached 2-bay and 1-bay garages provide easy access to cars and other toys, and the kitchen, office, great room, and primary suite all have stacking glass sliders and generous doorways and windows that make it feel as though you're floating through the spaces. Second and third bedrooms with ensuite baths can host multiple guests for family reunions or bachelorette parties. You can also convert the front bedroom to a Gensmart Suite for longer-term guests. The secluded office with adjoining courtyard will boost productivity and morale when you and your neighbor enjoy a glass of wine in the evening after you've wrapped your workday, or workouts. Finally, step into your oversized shower with its big bench seat and high-glass windows, and say goodnight to that view until tomorrow.
Home Highlights for Residence 2
Information last updated on May 18, 2025
- Price: $1,996,381
- 3183 Square Feet
- Status: Plan
- 2 Bedrooms
- 3 Garages
- Zip: 89011
- 2.5 Bathrooms
- 1 Story
Living area included
- Dining Room
- Family Room
- Guest Room
- Living Room
Plan Amenities included
- Primary Bedroom Downstairs
Community Info
Start each day with a cup of coffee in one hand and a paddle in the other. Get in 18 holes before lunch, then ride the waves till happy hour. Toast the sunset with your fellow water wanderers, then drift to sleep as the lake’s lullaby rejuvenates you for another day in paradise.
Actual schools may vary. Contact the builder for more information.
Amenities
-
Health & Fitness
- Trails
- Fit 2 Serve Fitness
- Kanga Training
- Las Vegas Barcelo Soccer Academy
- Planet Fitness
- Van Hook Fitness and Sports Performance Training
-
Community Services
- Park
- UPS Store
- Henderson Fire Dept.
- Smith's Marketplace
- Dignity Health - St. Rose Dominican Hospital
- United States Postal Service
-
Local Area Amenities
- Greenbelt
- Views
- Lake
- WaterFront Lots
- River Mountain Loop Trail
- Top of the Chute, Henderson Parks & Rec
- Terrazza Park
- Wetlands Trail
- Lake Las Vegas Overlook
-
Educational
- McCaw Steam Academy
- Pincrest Academy Cadence
- Roots and Wings Daycare
- University of Nevada, Las Vegas
- College of Southern Nevada
-
Social Activities
- Club House
- Lake Las Vegas Rowing Club
- Lake Las Vegas Water Sports
- Reflection Bay Golf Club
- Lake Las Vegas Sports Club
- South Shore Country Club
Area Schools
-
Clark Co SD
- Josh Stevens Elementary School
Actual schools may vary. Contact the builder for more information.
Testimonials
""Our New Home Loan Consultant gets a super WOW! Obtaining loans and qualifying is a trying process, but she made it easy. She is a great communicator and caring person. Thank you for assigning her to us!""
Homeowner, Tri Pointe Homes
6/22/2021
""We are really impressed with the quality of the homes, the energy efficiency, and the features that came included. They have exceeded our expectations.""
Homeowner, Tri Pointe Homes
6/22/2021
