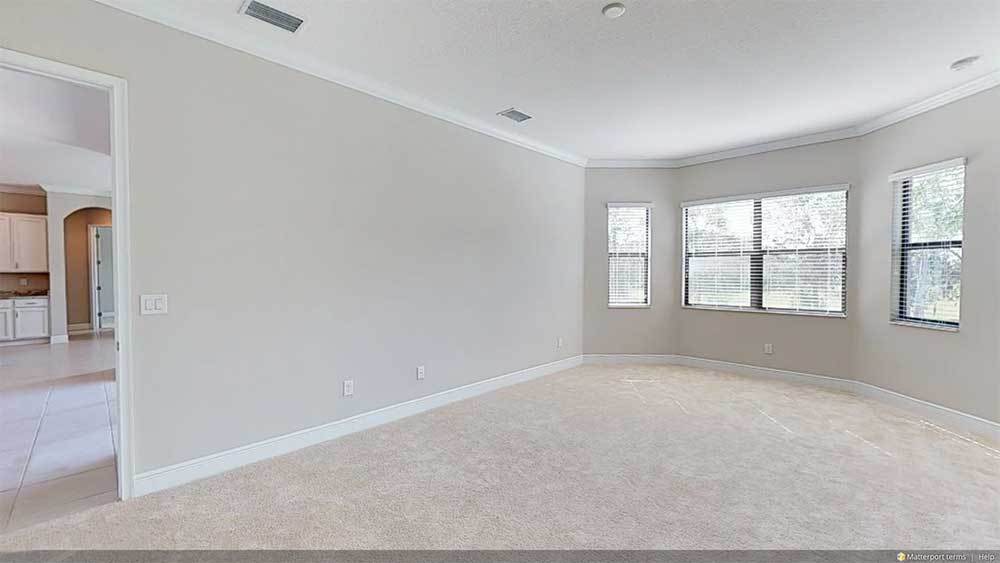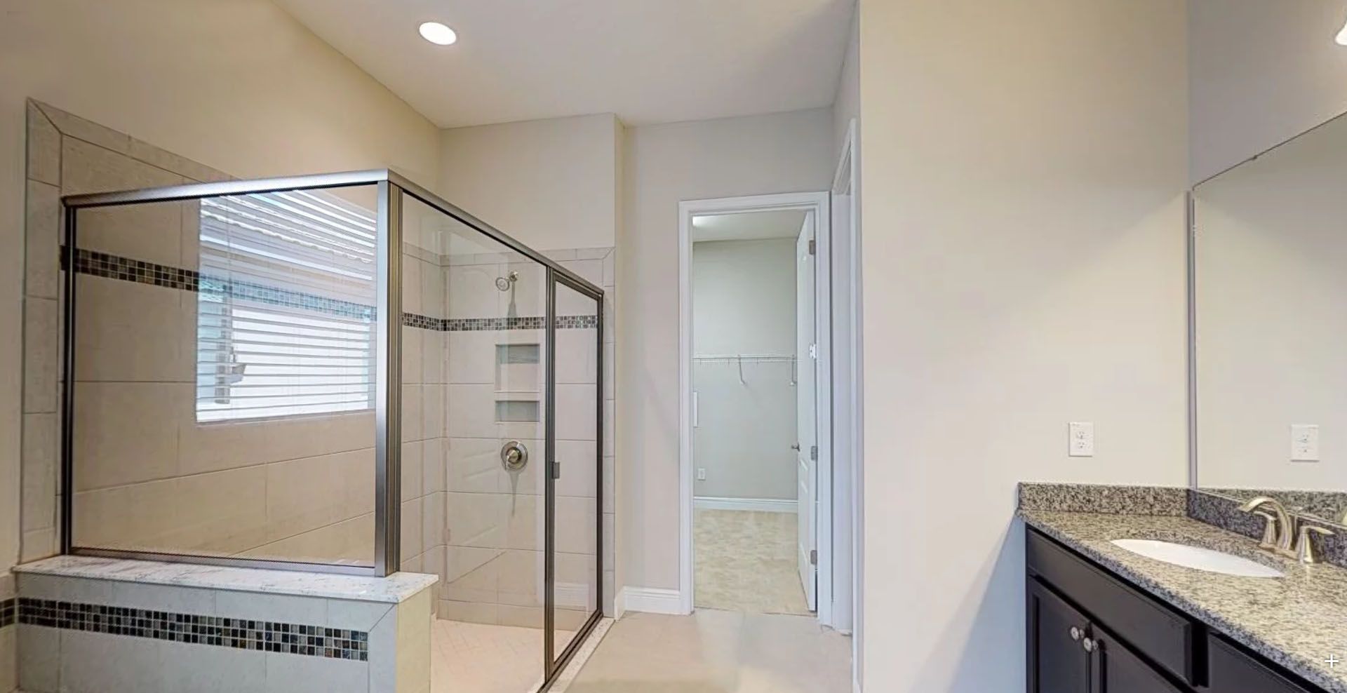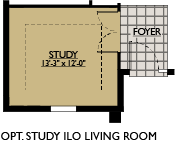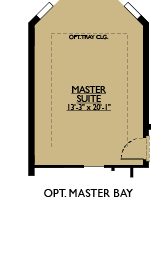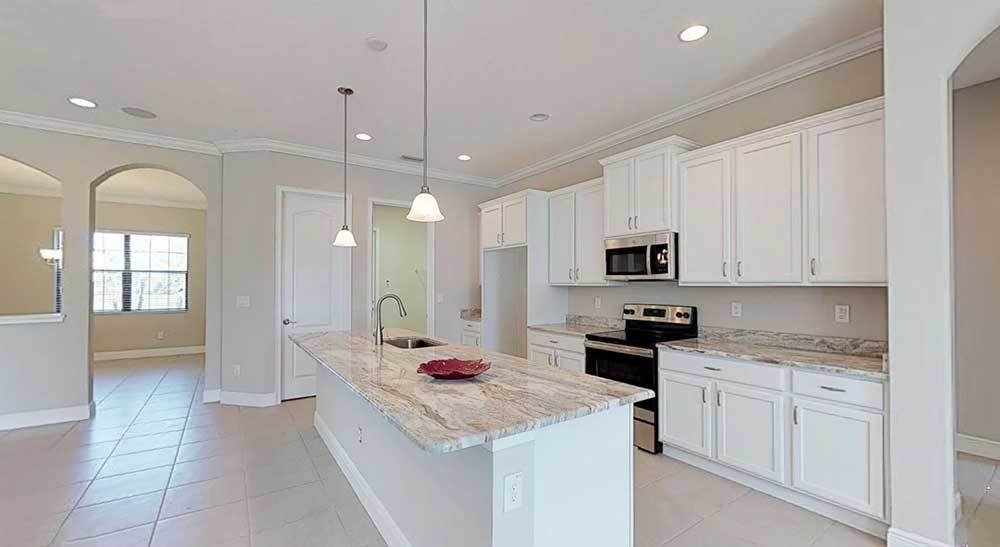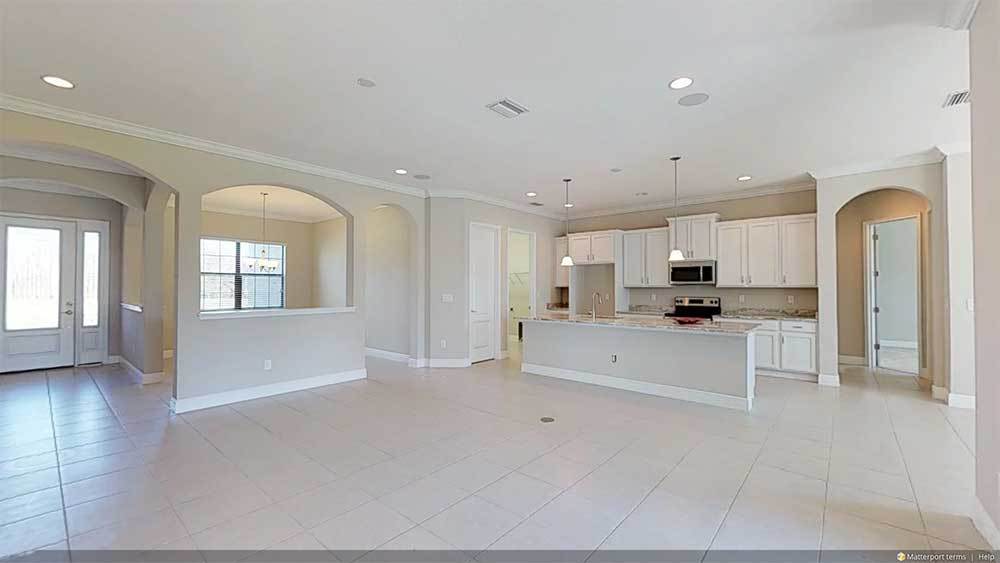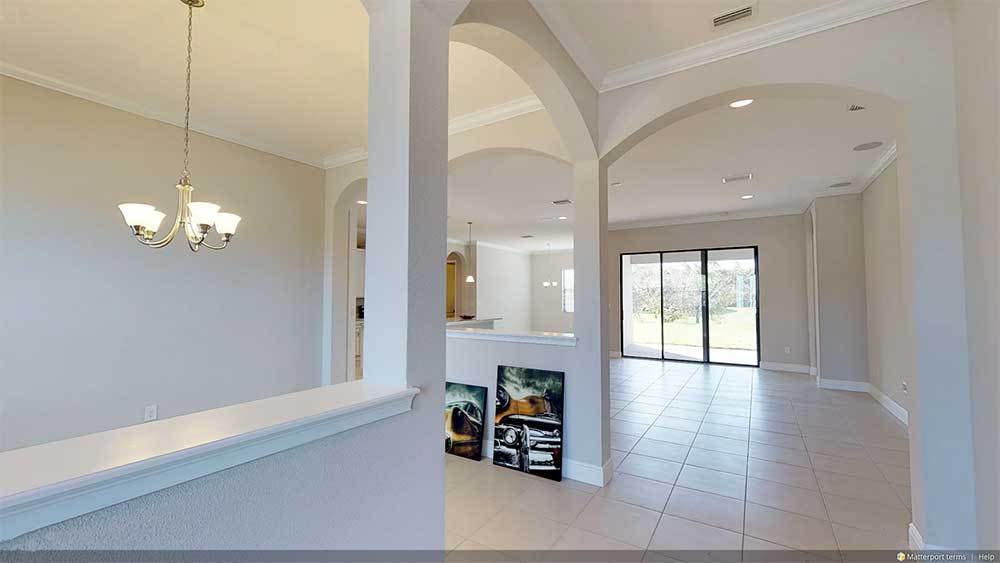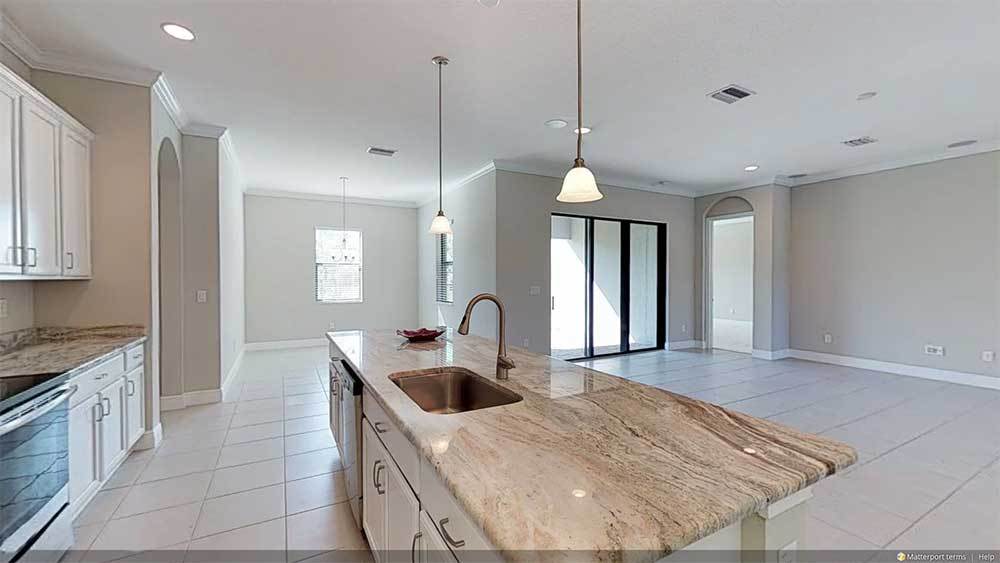Related Properties in This Community
| Name | Specs | Price |
|---|---|---|
 Jeppeson Plan
Jeppeson Plan
|
4 BR | 4 BA | 3 GR | 3,103 SQ FT | $477,990 |
 Sweet Bay Plan
Sweet Bay Plan
|
4 BR | 3 BA | 3 GR | 2,872 SQ FT | $432,990 |
 Strabane Plan
Strabane Plan
|
4 BR | 3 BA | 3 GR | 2,710 SQ FT | $422,990 |
 Joyce Plan
Joyce Plan
|
4 BR | 3 BA | 3 GR | 3,013 SQ FT | $467,990 |
 Carlingford Plan
Carlingford Plan
|
4 BR | 2 BA | 3 GR | 2,549 SQ FT | $434,990 |
 3813 Gaviota Drive (Carlingford)
3813 Gaviota Drive (Carlingford)
|
3 BR | 3 BA | 3 GR | 2,588 SQ FT | $439,900 |
| Name | Specs | Price |
Carlingford
YOU'VE GOT QUESTIONS?
REWOW () CAN HELP
Home Info of Carlingford
Single-story, open-concept floor plan with 4 bedrooms, 2 bathrooms, a designer master bath, and a 3-Car Garage. Open Living Space The open living space includes an Eat-In Kitchen with ample counter space, a Pantry, and an enormous 11-foot Granite Island that looks out to the spacious Great Room. Outdoor Living A private Covered Lanai sits at the back of the home, easily accessed through the sliding glass doors in the Great Room. The lanai can be extended even further, and have access to an optional 3rd "Pool" Bath. Master Bedroom Suite The master bedroom suite can feature a bay window and extend even further to include a sitting area. The suite also includes a walk-in closet, our designer bath options with both shower and soaker tub, and a dual-sink vanity. Second Master Suite Option One of the most attractive options for this floor plan is a Second Master Suite. This option takes the place of the Study, making this a 5-Bedroom home easily shared for multi-generational living or a shared winter home. Design Options You'll Love Other favorite options include a 2nd-Floor Bonus Room with or without a Full-Bath, a Gourmet Kitchen, a Bay Window in the Study, an Extended Covered Lanai, Tray Ceilings, and 2 feet or 4 feet of Garage Extension. Energy Efficient Energy Star Certified and built to National Green Building Standards Gold Certification, this new home will save money and is healthier for you, your family, and the ...
Home Highlights for Carlingford
Information last updated on October 21, 2020
- Price: $389,990
- 2549 Square Feet
- Status: Plan
- 4 Bedrooms
- 3 Garages
- Zip: 33573
- 2 Full Bathrooms
- 1 Story
Plan Amenities included
- Master Bedroom Downstairs
Community Info
New Golf-View, Single-Family Homes for Sale in Cypress Creek Golf Club Nestled amongst winding golf course views in Cypress Creek - an established golf course community in the city of Sun City Center, FL near Ruskin, FL, La Paloma offers small-town charm coupled with a vacation-inspired lifestyle, and all the modern conveniences like smart-home technology. Convenient yet quiet and peaceful, homeowners will enjoy fast, easy access to I-75, shopping, and dining. And, there's no CDD, only a low HOA. Executive Series Homes: Spacious Luxury Floor Plans Offered at La Paloma All our Executive Series homes come with luxury inclusions, such as Paver walkway, driveway, and lanai; a 3-car garage; Impact glass; 10' Masonry block walls, first floor (per plan); gorgeous kitchens with Granite countertops and Level A stainless steel appliances; and spa-worthy bathrooms with soaking tubs and roomy showers (per plan). This elegant home series also includes 8' interior doors and 5-1/4" baseboards. Need a Bigger House? You'll Want a Bigger Homesite In La Paloma, you'll find 85'-wide homesites that easily accommodate our Executive Series' larger homes with 3-Car Garages. And, the neighborhood plan allows for about 25' between the houses, creating a spacious, elegant feel. Smart-Home Technology Included All homes in La Paloma feature smart-home technology, including a hub to control all your devices, a video doorbell, thermostat control, and two light switch controls. Houses will also have Wi-Fi boosters, so the entire family can work and stream at will. Rare Golf Course Frontage Homesites & No CDD A boutique new home community, La Paloma in the Villages at Cypress Creek, offers some of the last single-family, golf course frontage homesites in southern Hillsborough County. Membership in Cypress Creek Country Club is optional and available to all residents. And, there is NO CDD at La Paloma. Get a FREE POOL or $25,000 Flex-Dolla...
Actual schools may vary. Contact the builder for more information.
Area Schools
-
Hillsborough Co PSD
- Cypress Creek Elementary School
Actual schools may vary. Contact the builder for more information.

