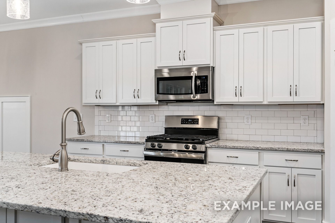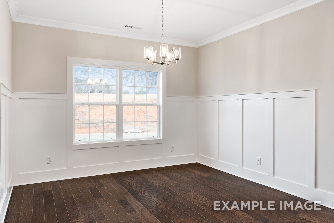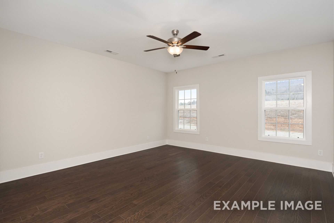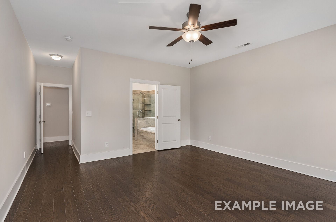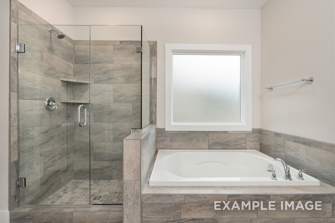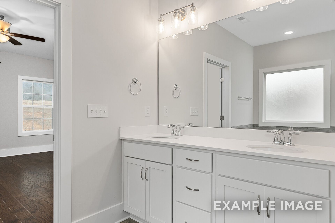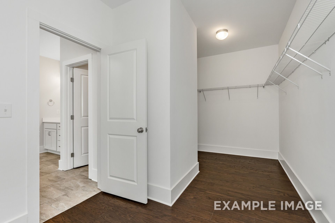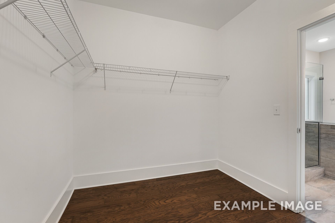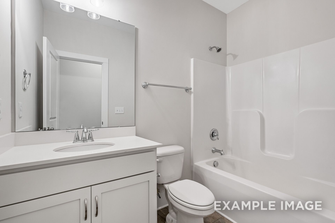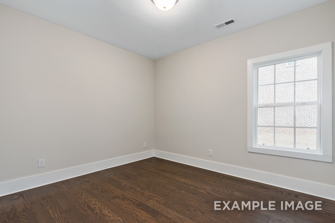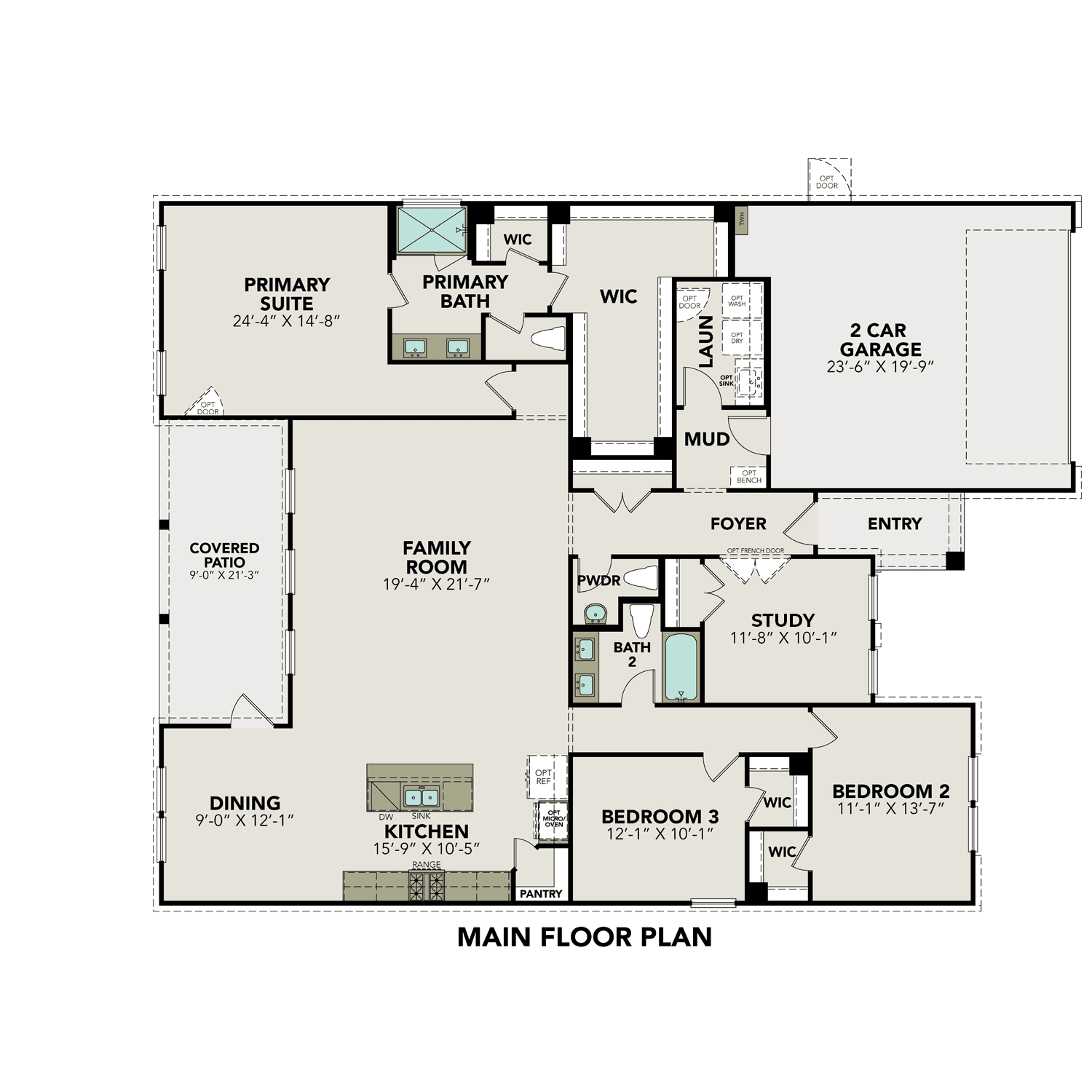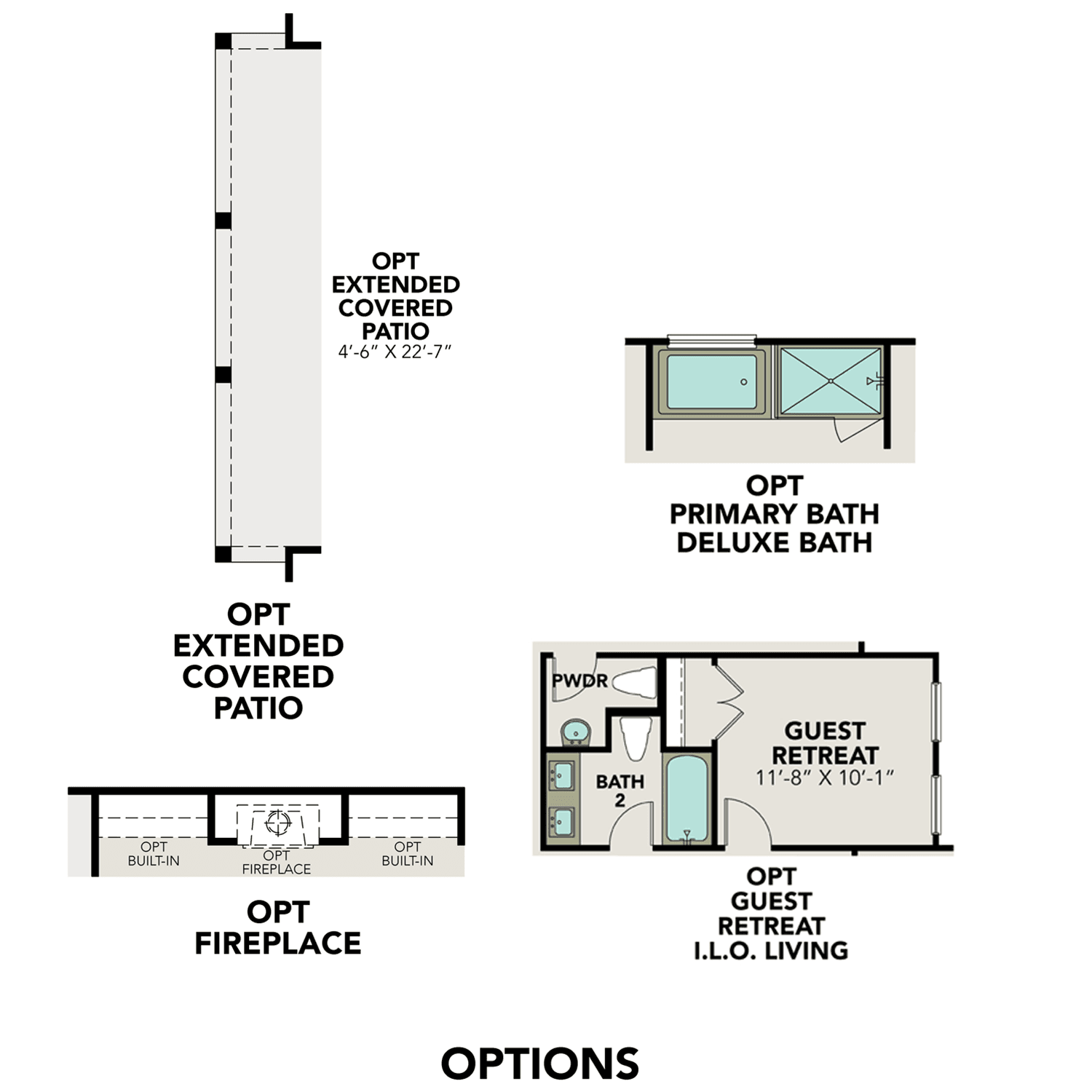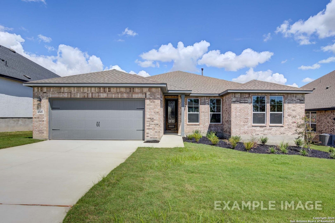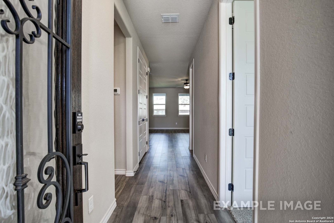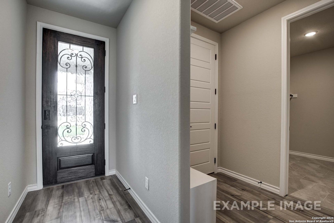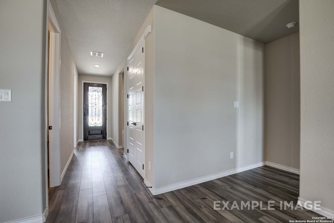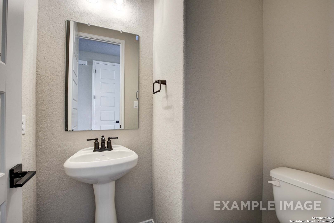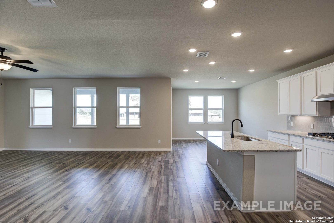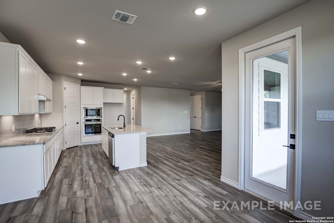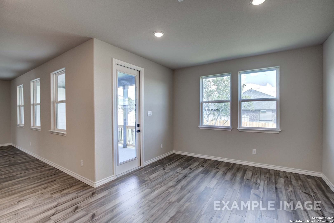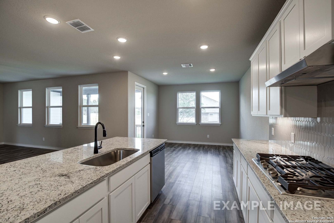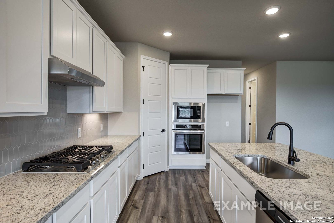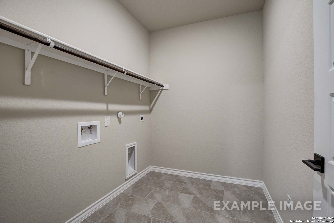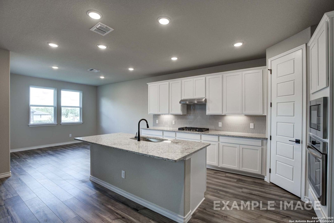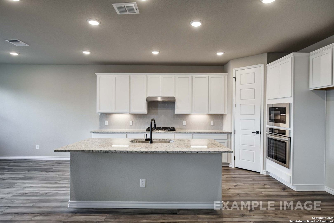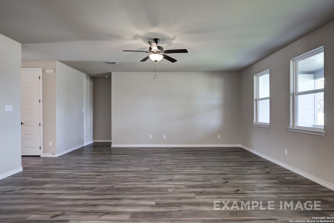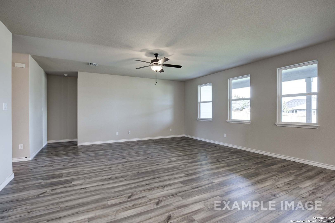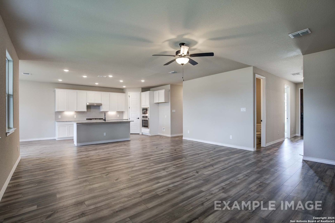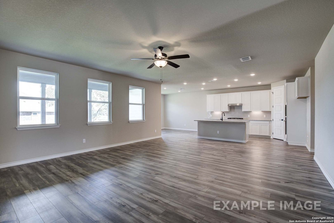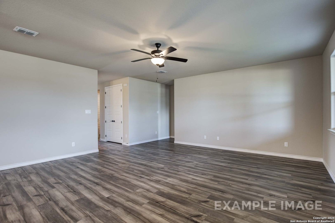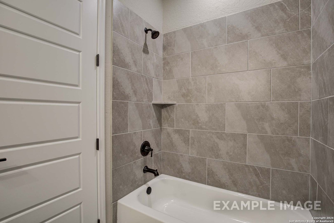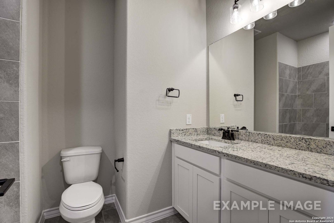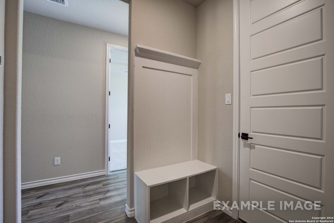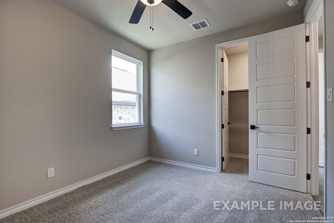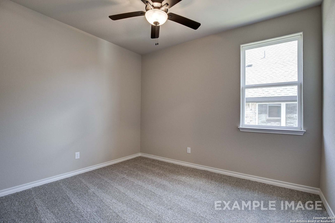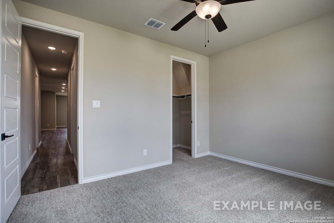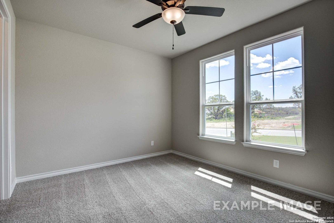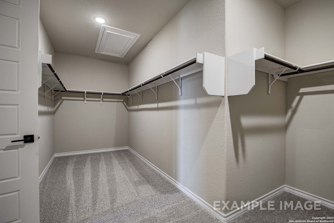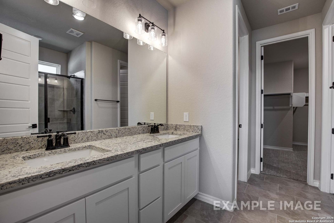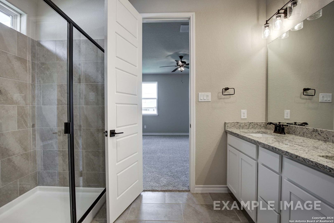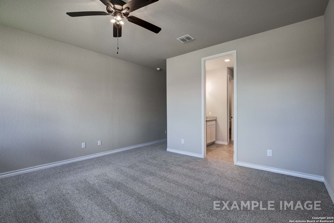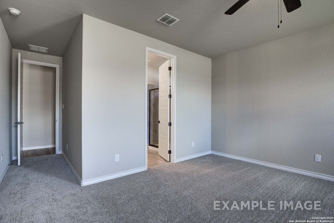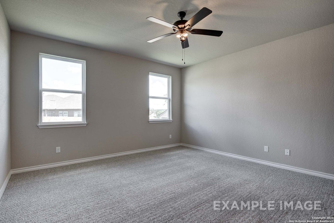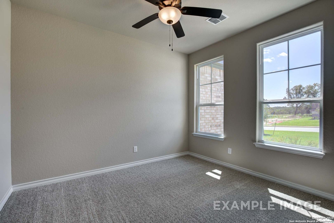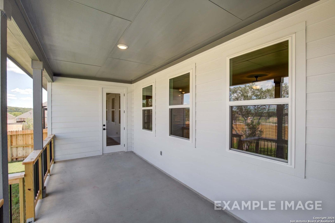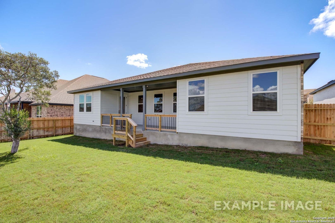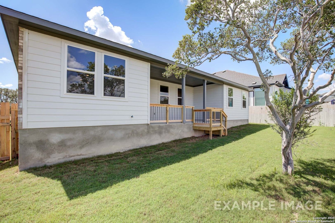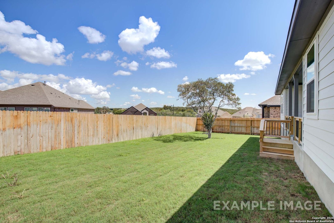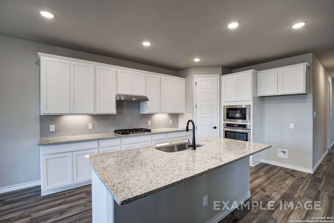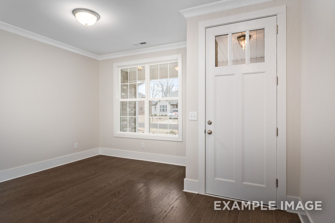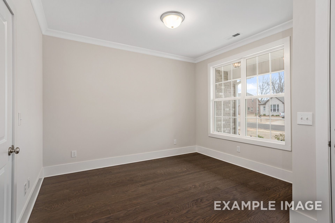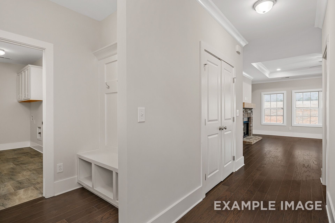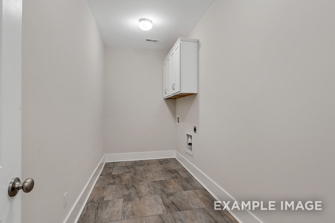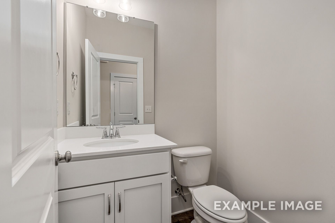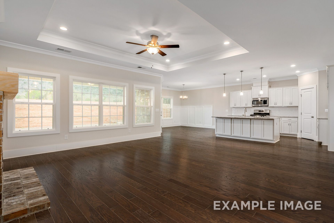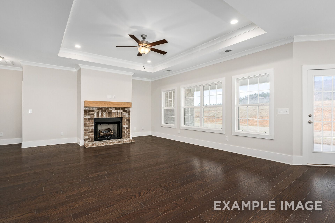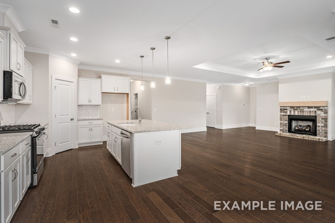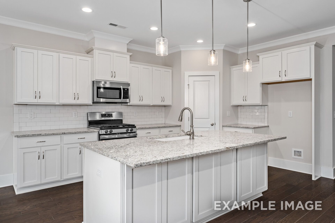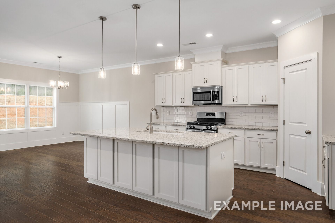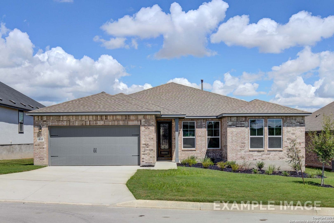Related Properties in This Community
| Name | Specs | Price |
|---|---|---|
 The Jennings H
The Jennings H
|
$519,990 | |
 The Harrison D
The Harrison D
|
$462,000 | |
 The Danbury I
The Danbury I
|
$470,000 | |
 The Danbury G
The Danbury G
|
$496,990 | |
 The Belmont G
The Belmont G
|
$528,000 | |
 The Rockford F
The Rockford F
|
$414,990 | |
 The Rockford E
The Rockford E
|
$389,990 | |
 The Lanier H
The Lanier H
|
$455,990 | |
 The Lanier G
The Lanier G
|
$429,990 | |
 The Jennings G
The Jennings G
|
$539,990 | |
| Name | Specs | Price |
The Rockford G
Price from: $439,990Please call us for updated information!
YOU'VE GOT QUESTIONS?
REWOW () CAN HELP
Home Info of The Rockford G
**From its charming exterior to its affordable price tag, it's no wonder why The Rockford's our best-selling floor plan! A wall of windows floods the family room with natural light, and the kitchen invites you to cook - welcoming you with an oversized island, stainless-steel appliances and a large corner pantry. The isolated primary suite features plenty of room and a massive walk-in closet. Make it your own with The Rockford's flexible floor plan. Just know that offerings vary by location, so please discu
Home Highlights for The Rockford G
Information last updated on July 18, 2025
- Price: $439,990
- 2188 Square Feet
- Status: Completed
- 4 Bedrooms
- 2 Garages
- Zip: 78245
- 2.5 Bathrooms
- 1 Story
- Move In Date July 2025
Living area included
- Dining Room
- Family Room
- Study
Plan Amenities included
- Primary Bedroom Downstairs
Community Info
Welcome to Ladera, where community living meets Texas charm. Nestled in beautiful San Antonio, our homes boast stunning views, remarkable amenities, and the welcoming spirit of the south. Ladera offers community features designed with your family in mind. Residents can enjoy dips in the community pool, take a stroll on the trails, or embrace mother nature with a visit to our Green Belt. For convenience, you'll find the largest H.E.B. supermarket in Texas less than a mile away, perfect for all your shopping needs. Top-notch healthcare is a short 10-mile drive to the CHRISTUS Santa Rosa Hospital Westover Hills. Entertainment is also close by, with SeaWorld just 8 miles away and a golf lover's paradise, the Club of Texas, only 2 miles away. Plus, military families will appreciate the proximity to Lackland Air Force Base at just 12 miles away. Your dream home awaits in the heart of San Antonio! Reach out today or visit our sales center at 113 Grace Avenue, Castroville, TX 78009.
Actual schools may vary. Contact the builder for more information.
Amenities
-
Health & Fitness
- Pool
- Trails
-
Community Services
- Playground
- Community Center
-
Local Area Amenities
- Greenbelt
- Views
- Beach
- Junior Olympic Pool
- In-Community Schools
- CHRISTUS Santa Rosa Hospital Westover Hills (10 miles)
- Lackland Air Force Base (12 miles)
- Golf Club of Texas (2 miles)
- Toyota Motor Manufacturing Plant (25 miles)
- H.E.B. (0.5 miles)
- Clubhouse
- Playground
- SeaWorld San Antonio (8 miles)
-
Social Activities
- Club House
Area Schools
-
Medina Valley Independent School District
- Ladera Elementary School
- Medina Valley Middle School
- Medina Valley High School
Actual schools may vary. Contact the builder for more information.
