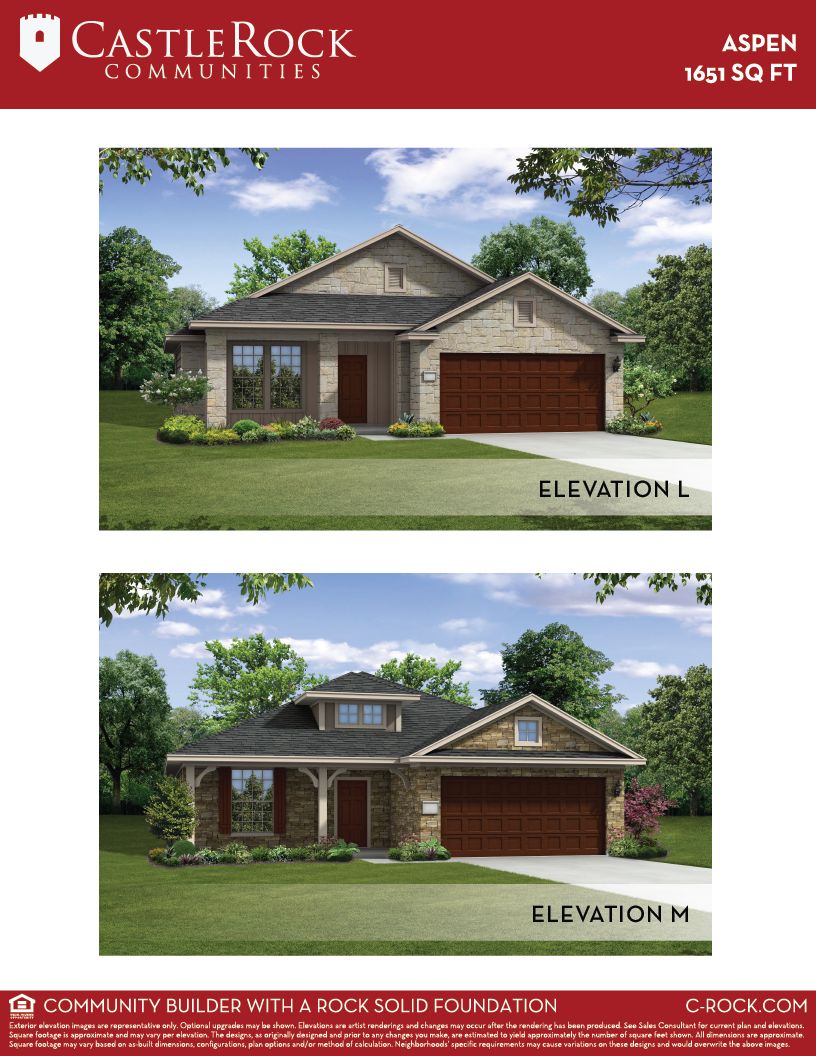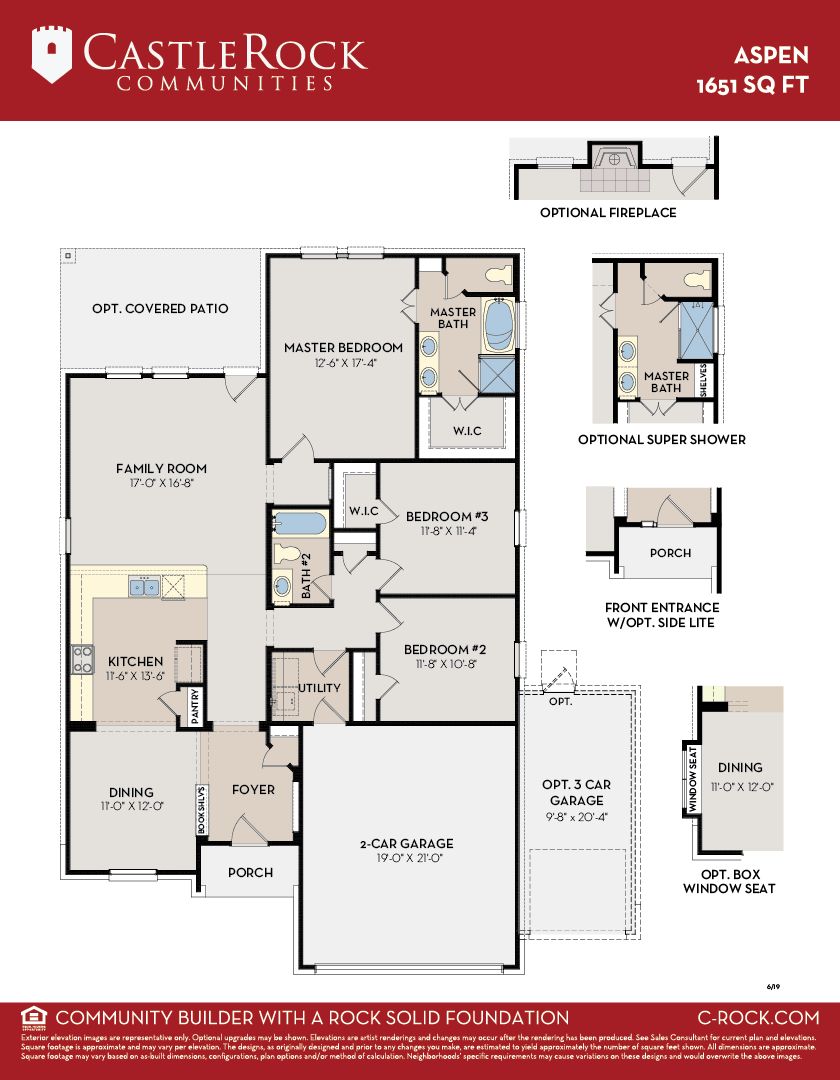Related Properties in This Community
| Name | Specs | Price |
|---|---|---|
 Justin
Justin
|
$322,990 | |
 Houghton
Houghton
|
$353,900 | |
 HAMPTON
HAMPTON
|
$319,990 | |
 Chatfield
Chatfield
|
$323,900 | |
 CHAMPLAIN
CHAMPLAIN
|
$309,990 | |
 Boone
Boone
|
$318,990 | |
 Freestone
Freestone
|
$301,990 | |
 BRIDGEPORT
BRIDGEPORT
|
$286,990 | |
 Redwood
Redwood
|
$429,900 | |
 Polo
Polo
|
$296,990 | |
 Pizarro
Pizarro
|
$321,990 | |
 Paisley
Paisley
|
$319,900 | |
 Moscoso
Moscoso
|
$325,990 | |
 Marquette
Marquette
|
$399,900 | |
 Magellan
Magellan
|
$355,990 | |
 Lexington
Lexington
|
$362,990 | |
 Leland
Leland
|
$374,900 | |
 Kingston
Kingston
|
$351,990 | |
 Ironwood
Ironwood
|
$359,900 | |
 Huntsville
Huntsville
|
$299,990 | |
 Hamilton
Hamilton
|
$332,990 | |
 Epsom
Epsom
|
$309,900 | |
 Dockery
Dockery
|
$364,900 | |
 Dawson
Dawson
|
$332,990 | |
 Columbus
Columbus
|
$400,990 | |
 Cali
Cali
|
$349,990 | |
 Barbosa
Barbosa
|
$394,990 | |
 Balboa
Balboa
|
$336,990 | |
 Armstrong
Armstrong
|
$393,990 | |
 Windsor Plan
Windsor Plan
|
3 BR | 2 BA | 2 GR | 1,989 SQ FT | $310,000 |
 Wellington Plan
Wellington Plan
|
4 BR | 2.5 BA | 2 GR | 2,489 SQ FT | $342,000 |
 Walkerton Plan
Walkerton Plan
|
4 BR | 2 BA | 2 GR | 1,720 SQ FT | $279,000 |
 Victoria Plan
Victoria Plan
|
4 BR | 3 BA | 2 GR | 2,543 SQ FT | $330,000 |
 Surrey Plan
Surrey Plan
|
4 BR | 2.5 BA | 2 GR | 2,313 SQ FT | $330,000 |
 Stratford Plan
Stratford Plan
|
3 BR | 2.5 BA | | 1,860 SQ FT | $302,000 |
 Richmond Plan
Richmond Plan
|
4 BR | 2.5 BA | 2 GR | 1,857 SQ FT | $284,000 |
 Loretto Plan
Loretto Plan
|
3 BR | 2.5 BA | | 2,028 SQ FT | $298,000 |
 Kingston Plan
Kingston Plan
|
3 BR | 2 BA | | 1,760 SQ FT | $292,000 |
 Kelowna Plan
Kelowna Plan
|
3 BR | 2.5 BA | 2 GR | 2,079 SQ FT | $308,000 |
 Hafford Plan
Hafford Plan
|
4 BR | 2.5 BA | 2 GR | 2,611 SQ FT | $320,000 |
 Glenwood Plan
Glenwood Plan
|
3 BR | 2 BA | 2 GR | 1,983 SQ FT | $292,000 |
 Elora Plan
Elora Plan
|
3 BR | 2.5 BA | | 2,204 SQ FT | $311,000 |
 Creemore Plan
Creemore Plan
|
3 BR | 2 BA | | 1,540 SQ FT | $269,000 |
 Collingwood Plan
Collingwood Plan
|
3 BR | 2.5 BA | | 2,616 SQ FT | $343,000 |
 Baker Plan
Baker Plan
|
4 BR | 4 BA | 2 GR | 2,975 SQ FT | $350,000 |
 Aurora Plan
Aurora Plan
|
3 BR | 2.5 BA | | 1,600 SQ FT | $271,000 |
 William Plan
William Plan
|
4 BR | 3.5 BA | 2 GR | 2,889 SQ FT | $347,990 |
 Washington Plan
Washington Plan
|
4 BR | 2.5 BA | 2 GR | 2,375 SQ FT | $271,990 |
 Tyler Plan
Tyler Plan
|
4 BR | 3.5 BA | 2 GR | 2,674 SQ FT | $340,990 |
 Travis Plan
Travis Plan
|
3 BR | 2 BA | 2 GR | 1,631 SQ FT | $244,990 |
| Name | Specs | Price |
Aspen-Silver Plan
Price from: $263,990Please call us for updated information!
YOU'VE GOT QUESTIONS?
REWOW () CAN HELP
Aspen-Silver Plan Info
Three bedroom, two bath home lends a very private master suite, large master bath and walk-in closet. This home has a formal dining room and huge family room, perfect for entertaining.
Ready to Build
Build the home of your dreams with the Aspen-Silver plan by selecting your favorite options. For the best selection, pick your lot in Lago Mar today!
Community Info
Welcome to Lago Mar, where life is a breeze. This vibrant, master-planned community sits ideally off of Interstate 45 South in Texas City. Within in the community, you will find several lakes, parks, walking trails and open areas so you can enjoy nature in your backyard. Feel like you are on vacation when you are home with a resort-style swimming pool, clubhouse, fitness center and covered pavilion with picnic tables. The newest addition to this luxury community will be a 12-acre Crystal Lagoon for all to enjoy. Located in the Galveston-Clear Lake corridor, new homes in Lago Mar are only minutes from major employers, restaurants and entertainment. Be surrounded by some of the hottest and most popular attractions Houston has to offer. Down the street, you will find the Tanger Outlet Mall, Armand Bayou Nature center, Space Center Houston and Schlitterbahn Waterpark. CastleRock New Homes in Lago Mar offers unparalleled value with exciting features and luxury touches. With 8 spectacular floor plans to choose from, your dream home awaits in Lago Mar, Texas City. Visit CastleRock Communities model on Arbor Edge Crossing to start your new home journey. More Info About Lago Mar
CASTLEROCK COMMUNITIES WAS CONCEIVED FOR ONE PURPOSE: To provide a solid foundation for our customers, our employees and trade partners to build their futures. We believe that a homebuilder should do more than just build homes. We believe that we have a responsibility to build “Community”. Communities are the foundation upon which our customers will raise their families and teach their children. We want our communities to feel like home and provide all the amenities one would expect from successful career achievement. Our children are our most precious responsibility and CastleRock is proud to be a part of building your family tradition. Servicing our customers is a guiding principle of our company. Like the Rock in our name, we provide a solid basis of customer care through extensive quality control and high expectations for response when service is required. We are constantly striving to provide the most service free products and installation methods available within the product ranges we offer. We take your peace of mind seriously and our professional staff is poised to deliver.
Amenities
Area Schools
- Dickinson ISD
- Elva C Lobit Middle School
- Louis G Lobit Elementary School
- R D McAdams Junior High School
- Dickinson High School
Actual schools may vary. Contact the builder for more information.












