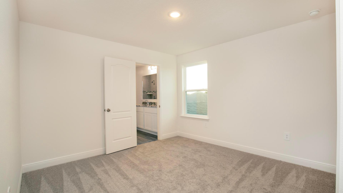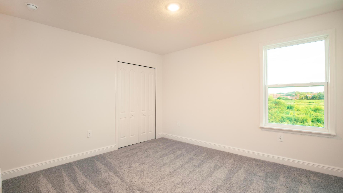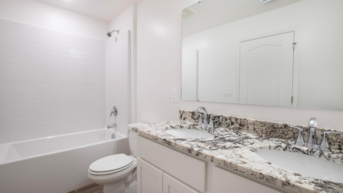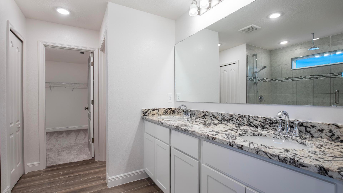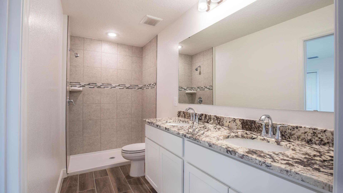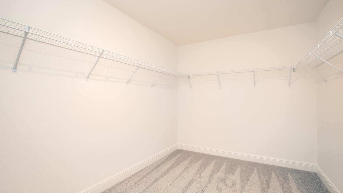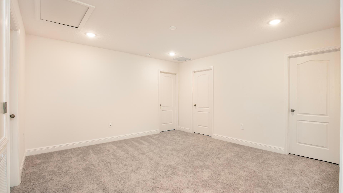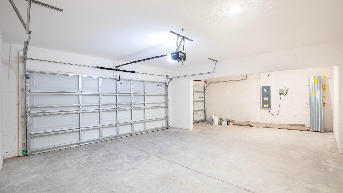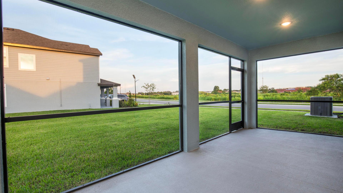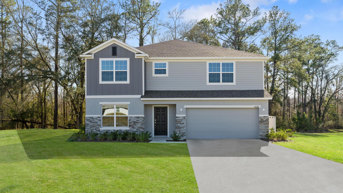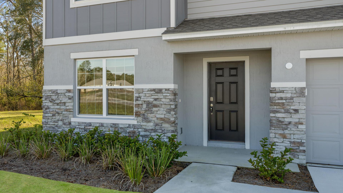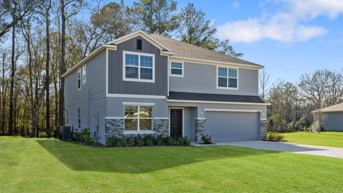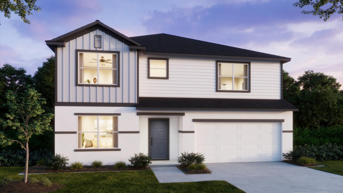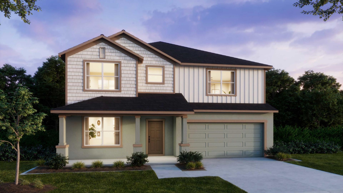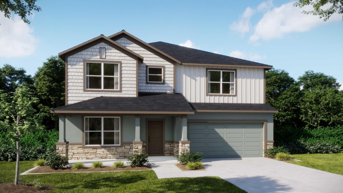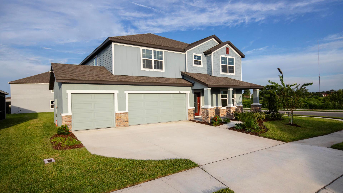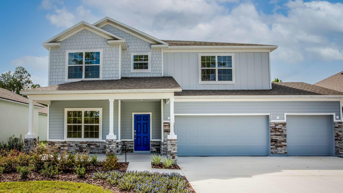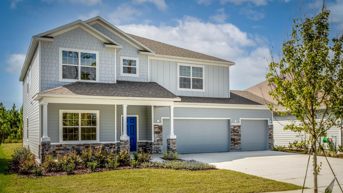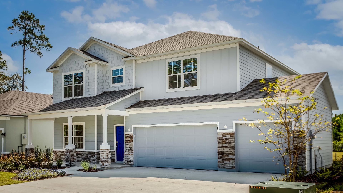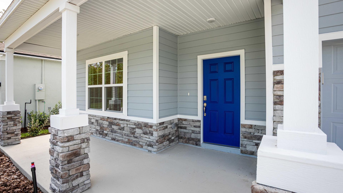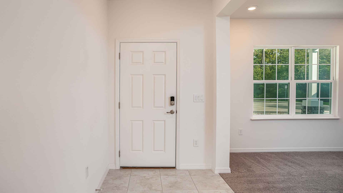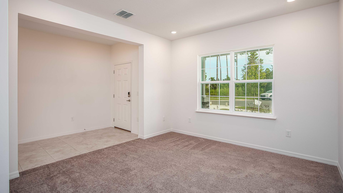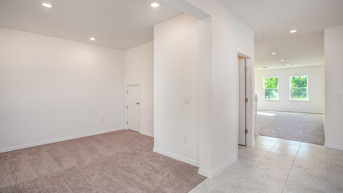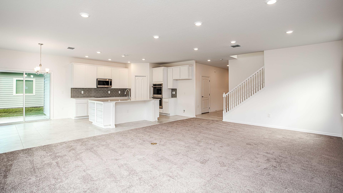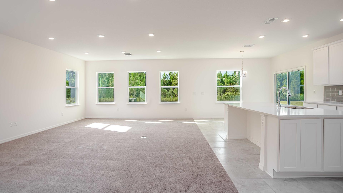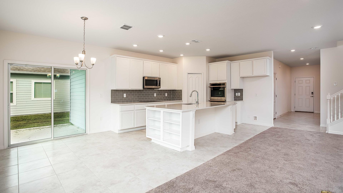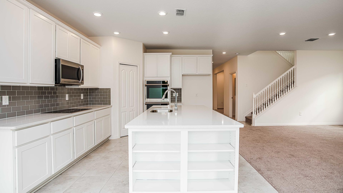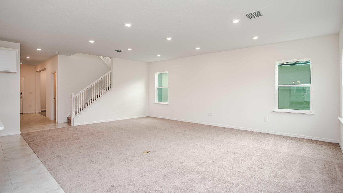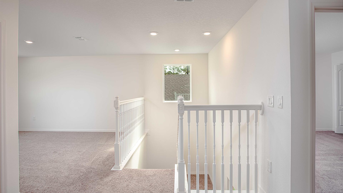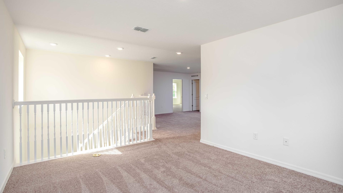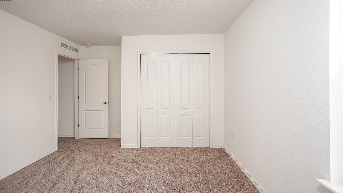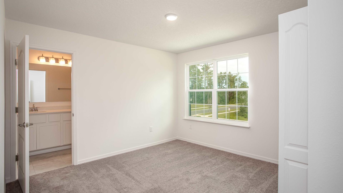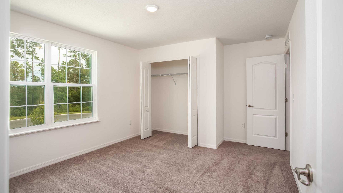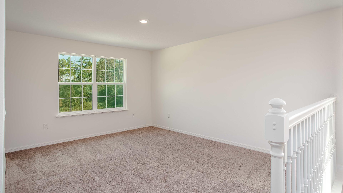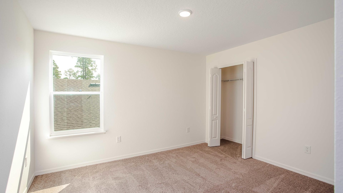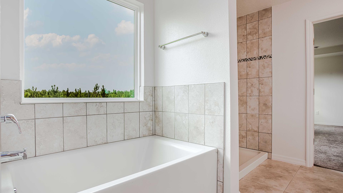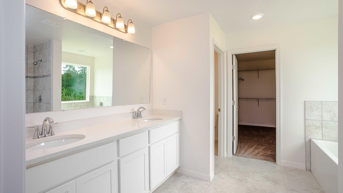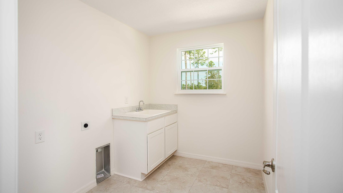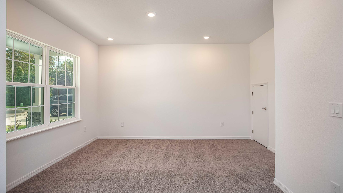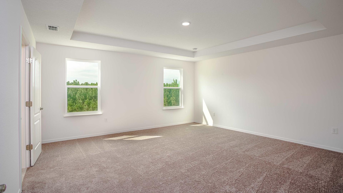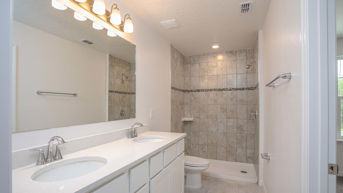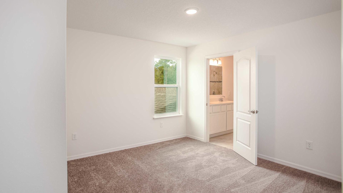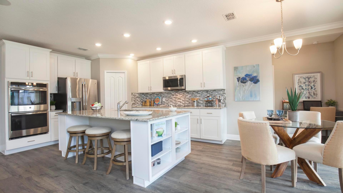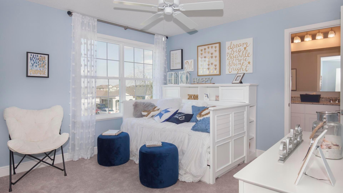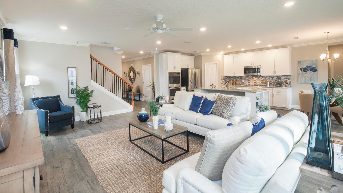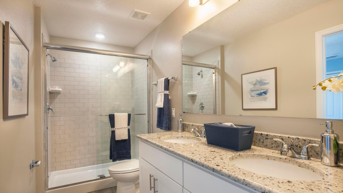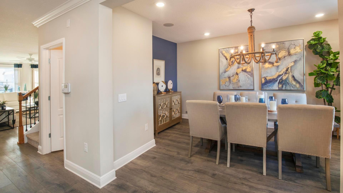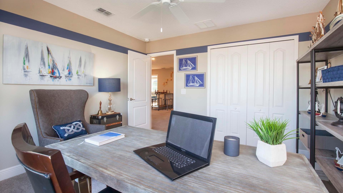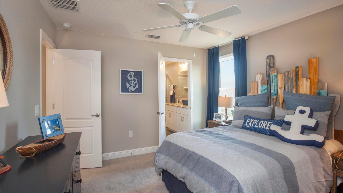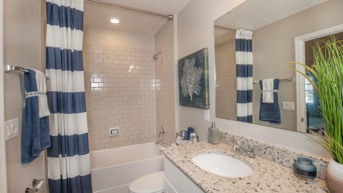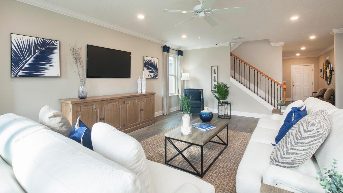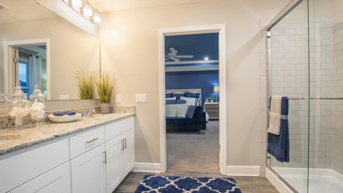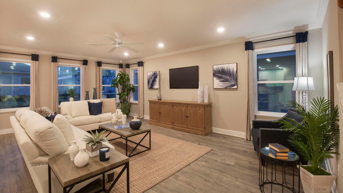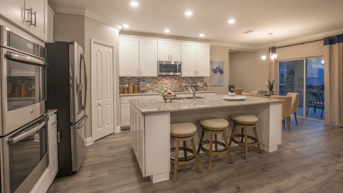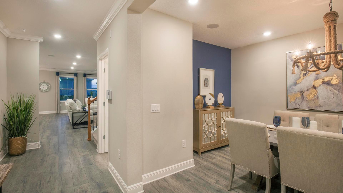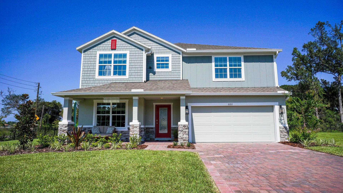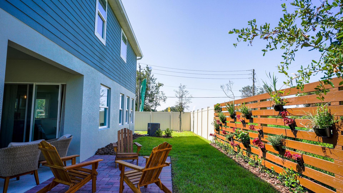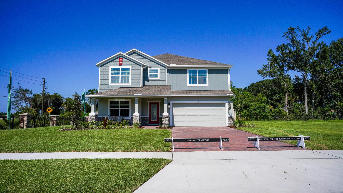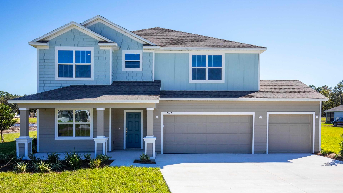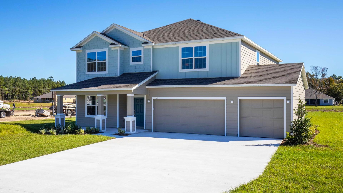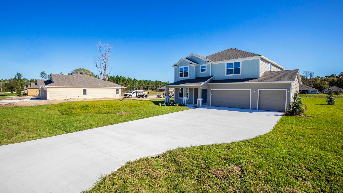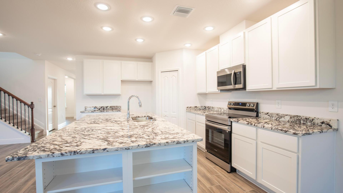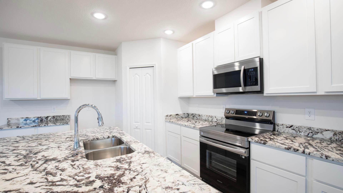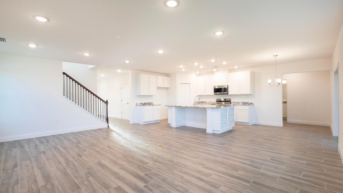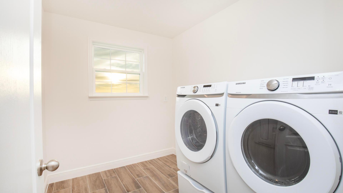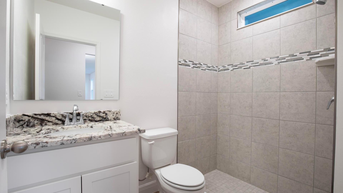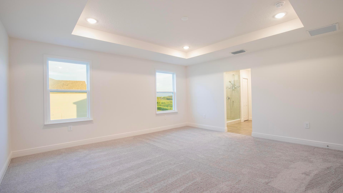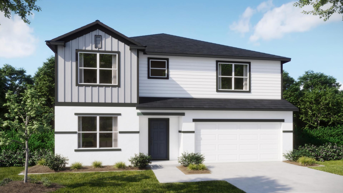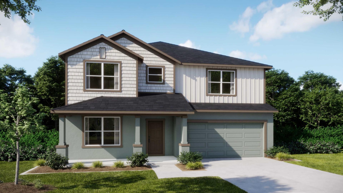Related Properties in This Community
| Name | Specs | Price |
|---|---|---|
 Sheffield
Sheffield
|
$339,990 | |
 Lexington
Lexington
|
$318,990 | |
 Glendale
Glendale
|
$306,990 | |
 Carrington
Carrington
|
$369,990 | |
 Ventura
Ventura
|
$289,990 | |
 Victoria
Victoria
|
$269,990 | |
 Springfield
Springfield
|
$344,990 | |
 Miramar
Miramar
|
$329,990 | |
 Maple
Maple
|
$299,990 | |
 Lancaster
Lancaster
|
$319,990 | |
 Drexel
Drexel
|
$314,990 | |
 Vista
Vista
|
$289,990 | |
| Name | Specs | Price |
Carlisle
Price from: $369,990Please call us for updated information!
YOU'VE GOT QUESTIONS?
REWOW () CAN HELP
Home Info of Carlisle
Welcome to The Carlisle - Spacious and Efficient Family Living The Carlisle single-family home is thoughtfully designed for comfortable and efficient living, offering at least 2,797 square feet of beautifully finished space. This versatile floor plan includes 4 bedrooms and 2 full bathrooms as a foundation you can build on. Enjoy seamless flow throughout the home - from the garage to the kitchen, into the great room, and around the flexible living spaces - making everyday life easy and convenient. Storage is well-planned with walk-in closets in every bedroom except one, plus a spacious walk-in pantry in the kitchen. Upstairs features all four bedrooms, including a master suite with dual vanities, a large shower, and an expansive walk-in closet. An optional loft adds even more living space. The upstairs laundry room is perfectly placed for family convenience.
Home Highlights for Carlisle
Information last checked by REWOW: October 02, 2025
- Price from: $369,990
- 2797 Square Feet
- Status: Plan
- 4 Bedrooms
- 2 Garages
- Zip: 34759
- 2 Bathrooms
- 2 Stories
Community Info
Maronda Homes' Lake Deer Estates is a new construction community in Poinciana of Polk County. New homes range from 1,492 to 3,059 finished square feet, and you can choose a home with a 1st floor master bedroom. Every home features 9’ ceilings on the 1st floor with an open concept floor plan. If you want a brand new single-family home with a private setting, you’ll love the homesites with no back-to-back neighbors for added privacy. Lake Deer Estates features many amenities like a resort-style community pool with cabana, bathrooms, and playground and sidewalk lined streets, You can live in a beautiful community setting in the established Poinciana, close to everyday essentials and convenient access to four major thoroughfares.
Actual schools may vary. Contact the builder for more information.
Area Schools
-
Polk County Public Schools
- Sandhill Elementary School
- Lake Marion Creek Middle School
- Haines City Senior High School
Actual schools may vary. Contact the builder for more information.
