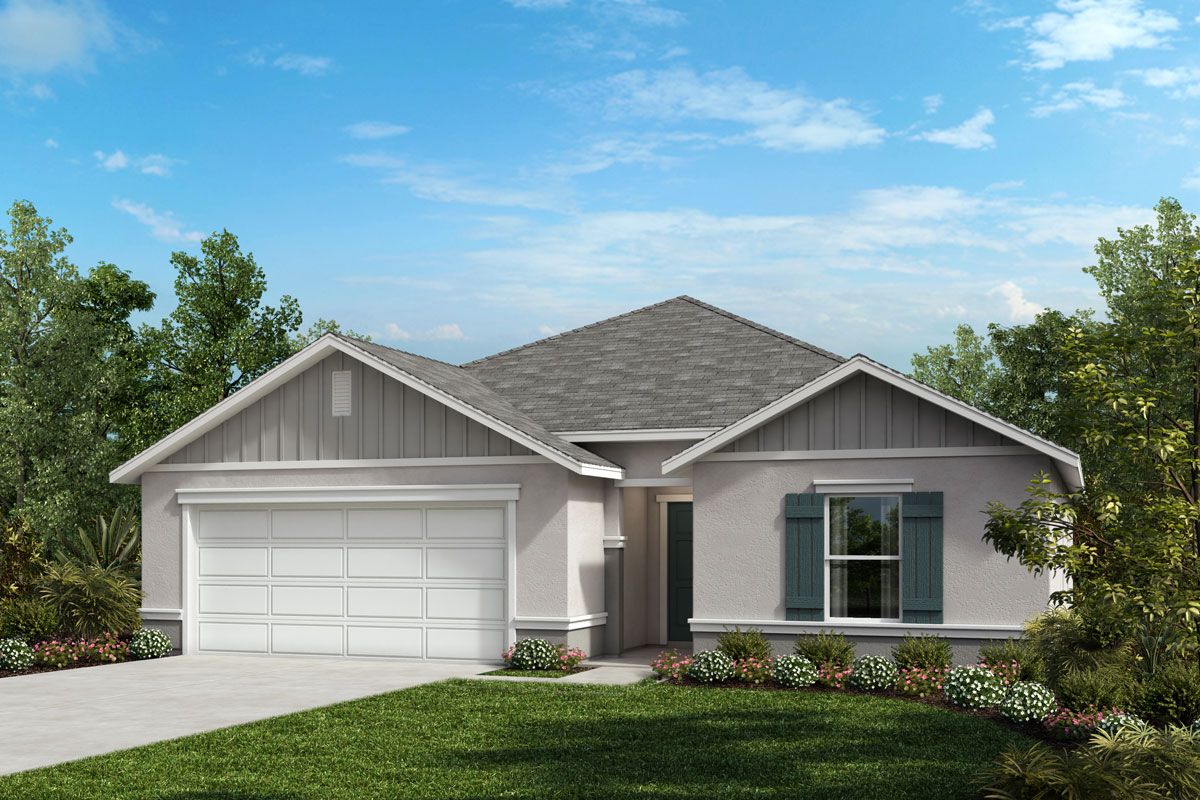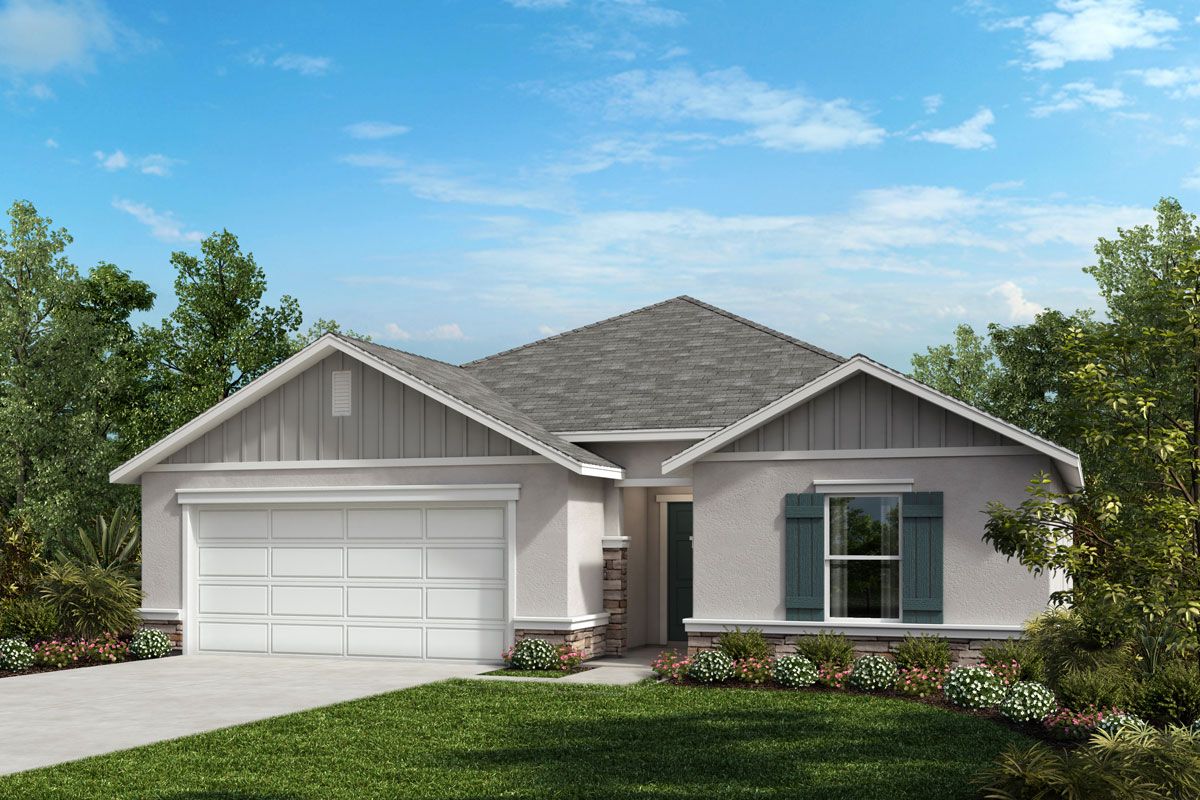Related Properties in This Community
| Name | Specs | Price |
|---|---|---|
 1110 Seedorf Dr (Plan 1707 Modeled)
1110 Seedorf Dr (Plan 1707 Modeled)
|
4 BR | 2 BA | 2 GR | 1,707 SQ FT | $371,757 |
 1106 Seedorf Dr (Plan 1541)
1106 Seedorf Dr (Plan 1541)
|
3 BR | 2 BA | 2 GR | 1,541 SQ FT | $366,065 |
 327 Sunfish (Plan 1541)
327 Sunfish (Plan 1541)
|
3 BR | 2 BA | 2 GR | 1,541 SQ FT | $262,677 |
 Plan 3016 Plan
Plan 3016 Plan
|
4-6 BR | 2.5-3.5 BA | 2 GR | 3,016 SQ FT | $404,990 |
 Plan 2716 Plan
Plan 2716 Plan
|
4 BR | 2.5 BA | 2 GR | 2,716 SQ FT | $394,990 |
 Plan 2566 Plan
Plan 2566 Plan
|
4-5 BR | 2.5-3.5 BA | 2 GR | 2,566 SQ FT | $388,990 |
 Plan 2545 Plan
Plan 2545 Plan
|
3-4 BR | 2.5 BA | 2 GR | 2,545 SQ FT | $384,990 |
 Plan 2384 Plan
Plan 2384 Plan
|
3-4 BR | 2.5 BA | 2 GR | 2,384 SQ FT | $377,990 |
 Plan 1989 Modeled Plan
Plan 1989 Modeled Plan
|
4 BR | 2 BA | 2 GR | 1,989 SQ FT | $347,990 |
 Plan 1933 Plan
Plan 1933 Plan
|
3-4 BR | 2 BA | 2 GR | 1,933 SQ FT | $338,990 |
 Plan 1707 Modeled Plan
Plan 1707 Modeled Plan
|
4 BR | 2 BA | 2 GR | 1,707 SQ FT | $331,990 |
 Plan 1541 Plan
Plan 1541 Plan
|
3 BR | 2 BA | 2 GR | 1,541 SQ FT | $326,990 |
 Plan 1286 Plan
Plan 1286 Plan
|
3 BR | 2 BA | 2 GR | 1,286 SQ FT | $216,990 |
 210 Sunfish Dr (Plan 2566)
210 Sunfish Dr (Plan 2566)
|
4 BR | 2.5 BA | 2 GR | 2,566 SQ FT | $292,013 |
| Name | Specs | Price |
Plan 1989 Modeled
YOU'VE GOT QUESTIONS?
REWOW () CAN HELP
Home Info of Plan 1989 Modeled
* Spacious kitchen with island * Oversized great room * Large walk-in closet at master bedroom * Sherwin-Williams zero-VOC interior paint * Generation lighting * ENERGY STAR certified homes tested and verified by third-party inspector
Home Highlights for Plan 1989 Modeled
Information last updated on October 27, 2020
- Price: $239,990
- 1989 Square Feet
- Status: Plan
- 4 Bedrooms
- 2 Garages
- Zip: 33881
- 2 Full Bathrooms
- 1 Story
Living area included
- Living Room
Community Info
* Community amenities include a pool, cabana and tot lot * No CDD fees; low HOA * Near 50 lakes for fishing, boating and skiing * Convenient to area employers, including Winter Haven Hospital and Publix® Corporate * Convenient to US-27 and Polk Pkwy.
Fees and Rates
- HOA Fee: Contact the Builder










