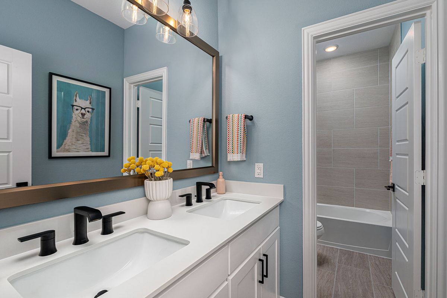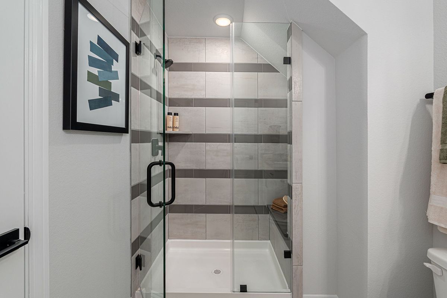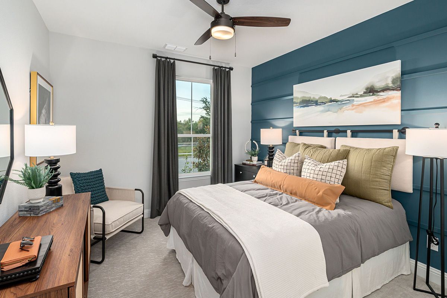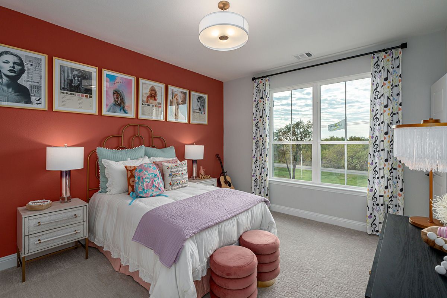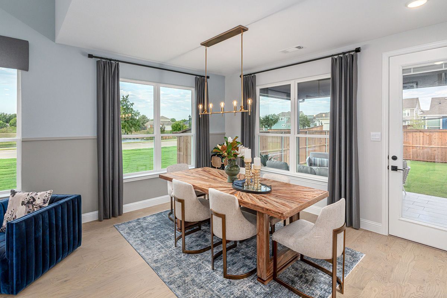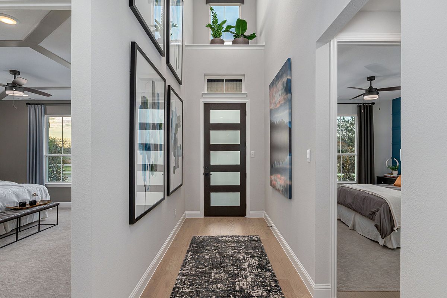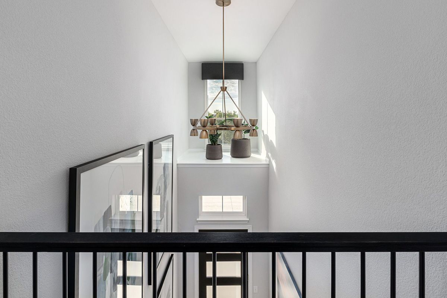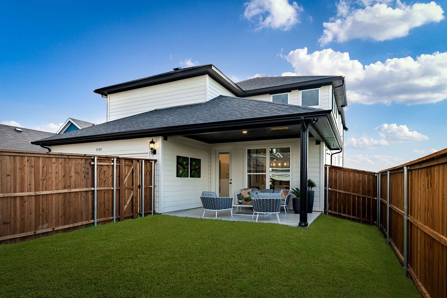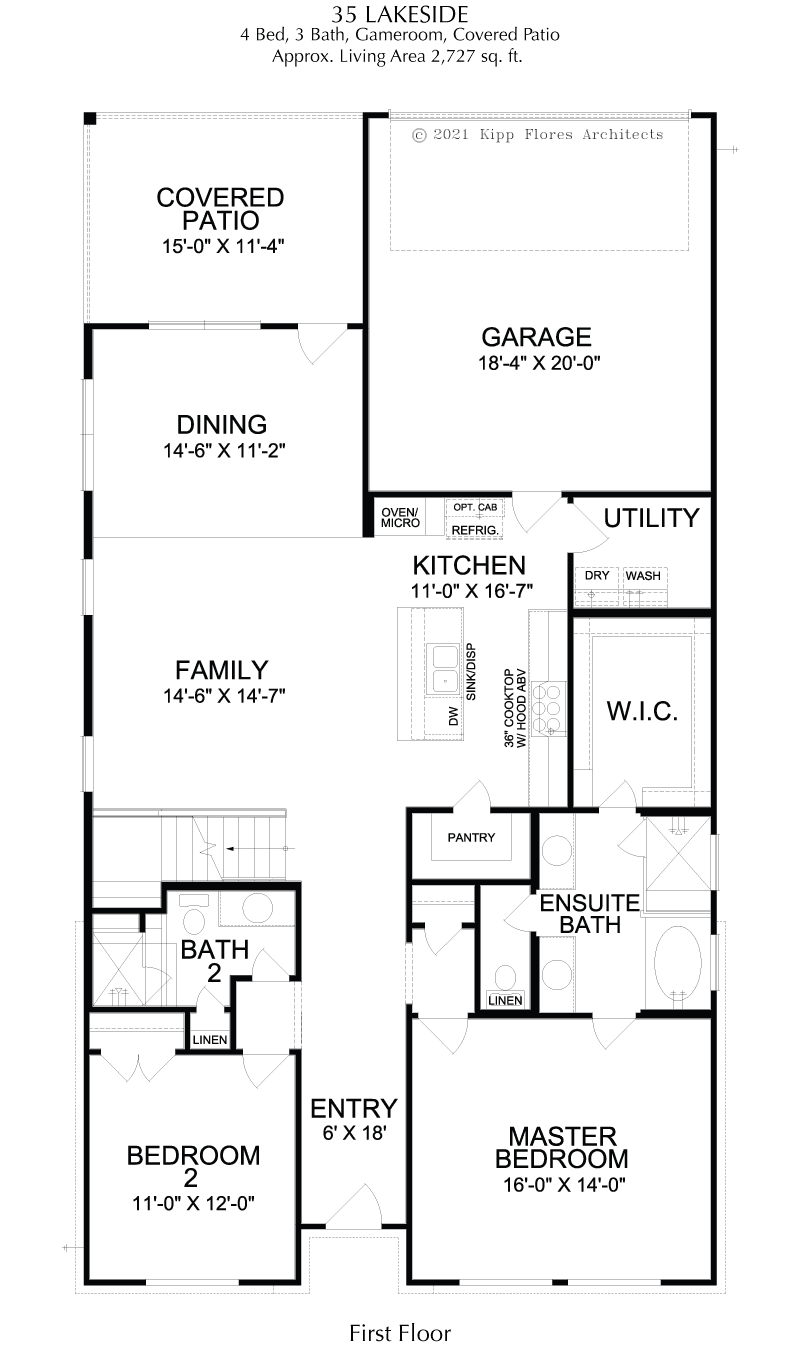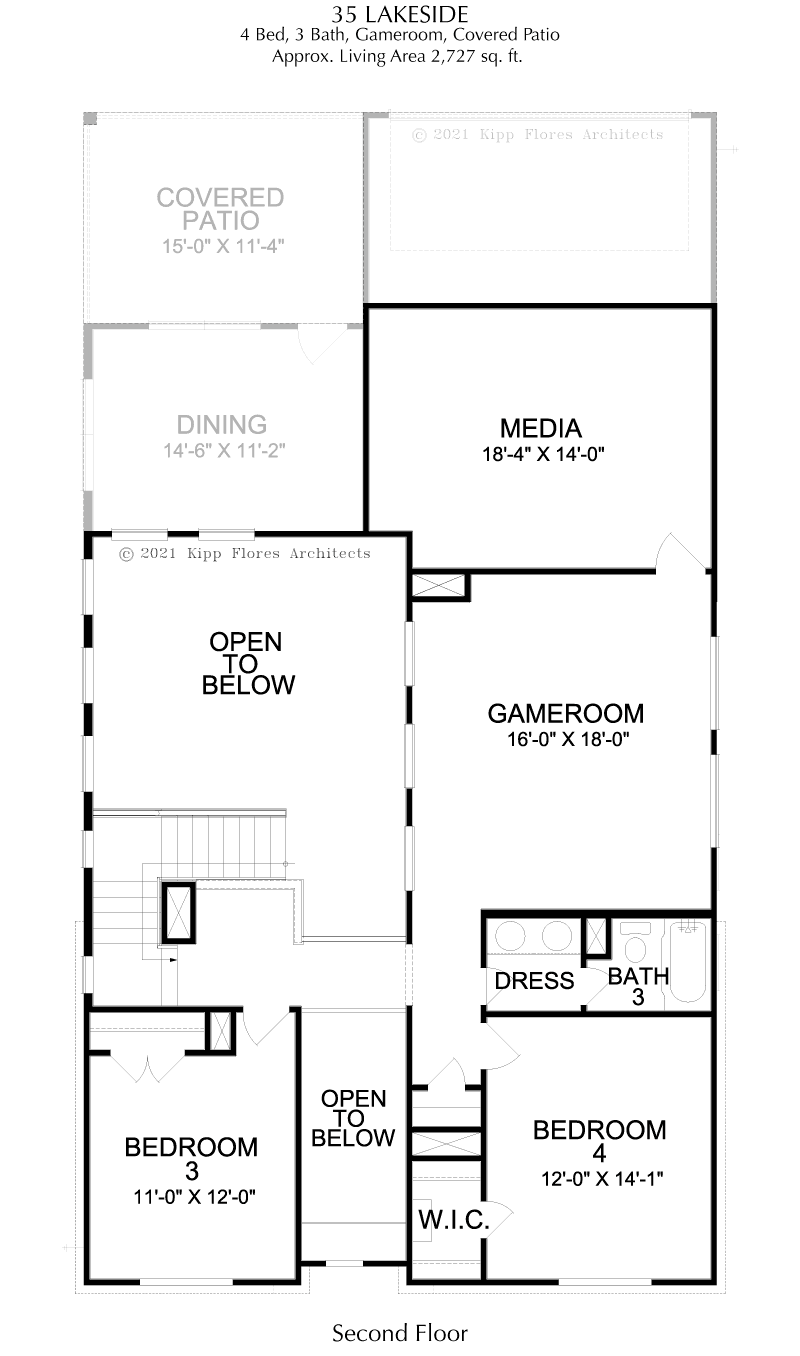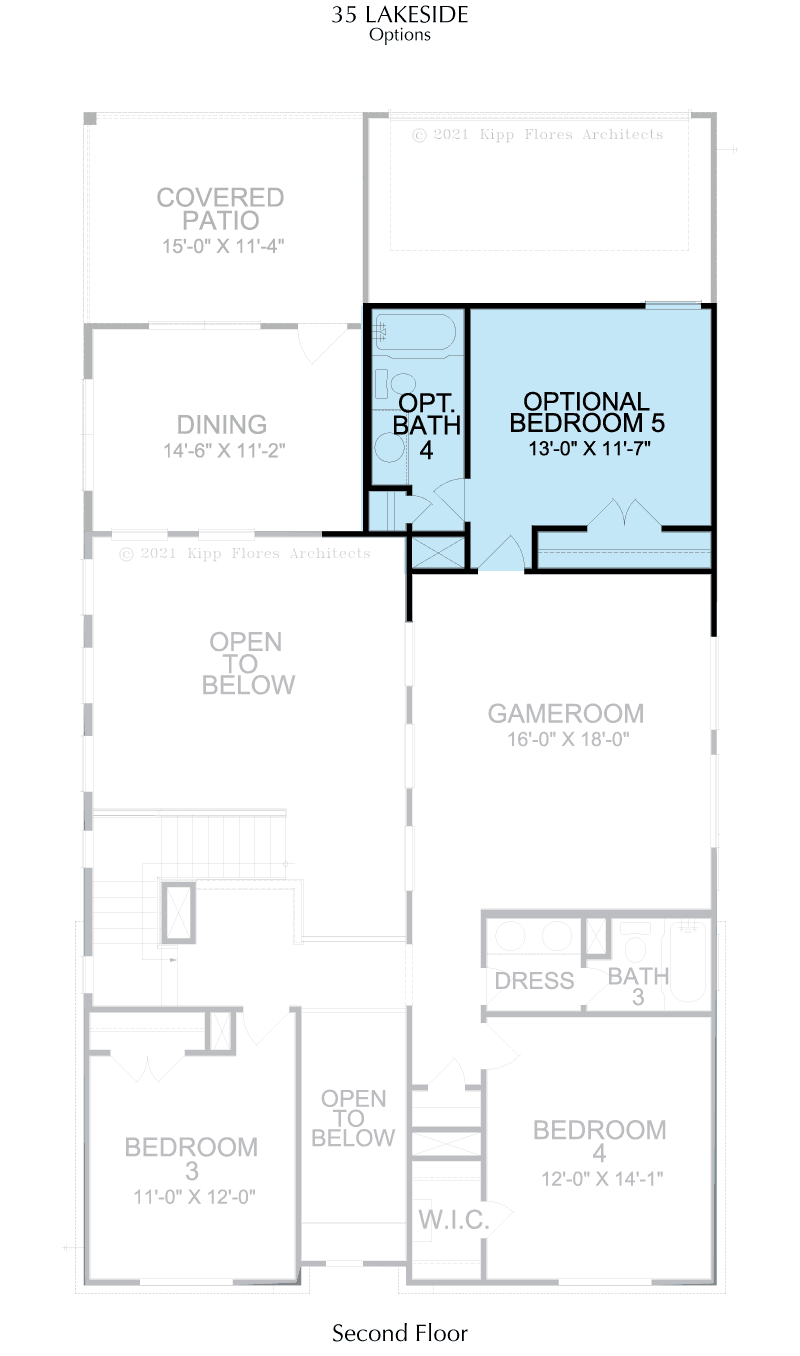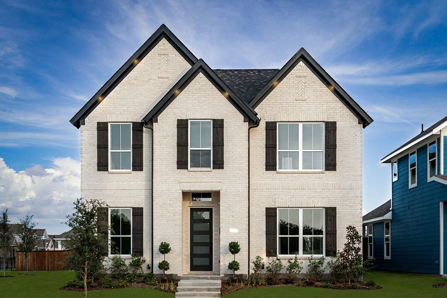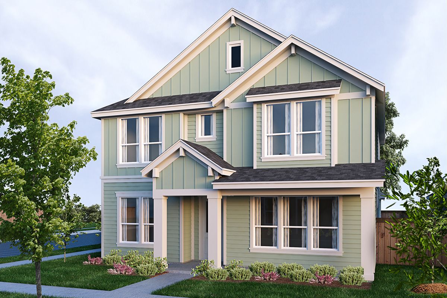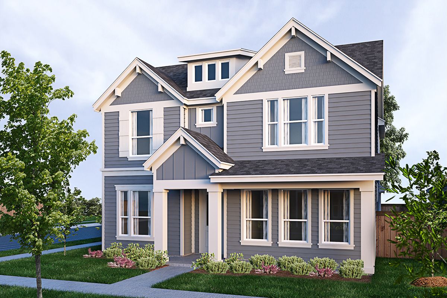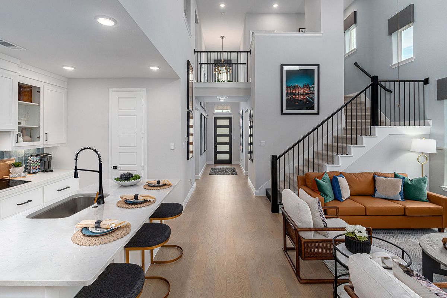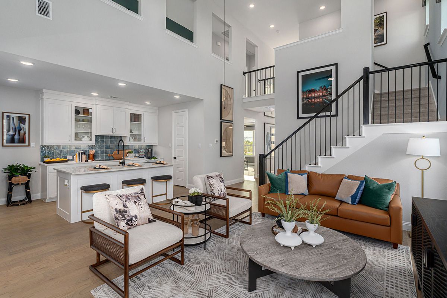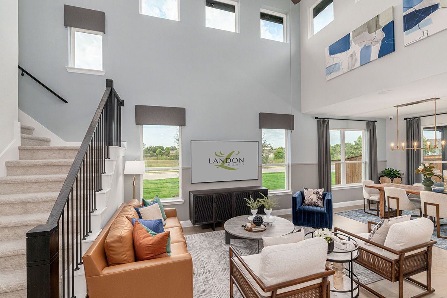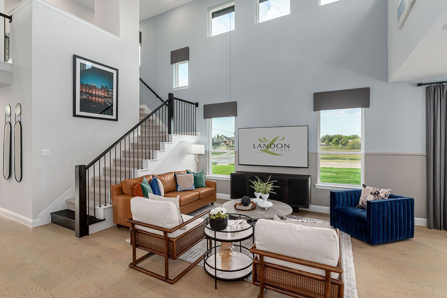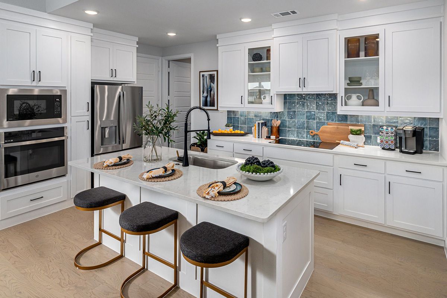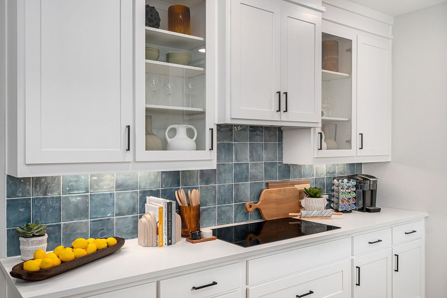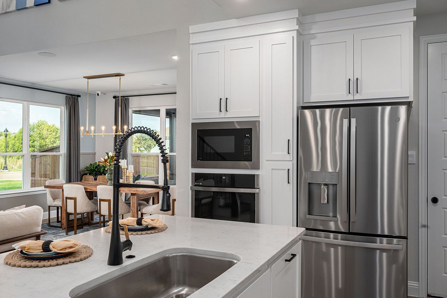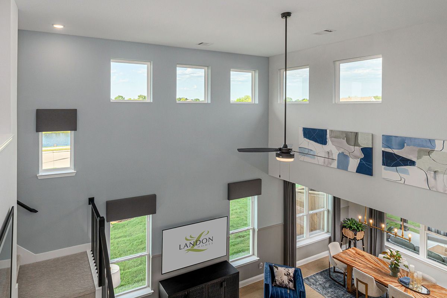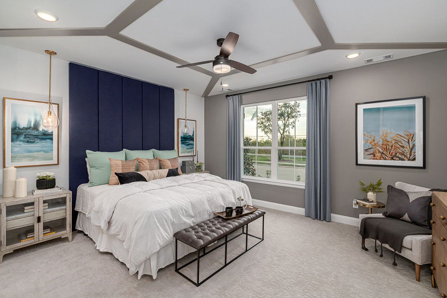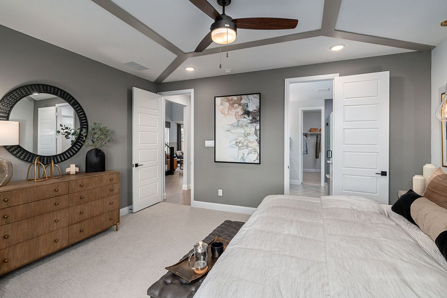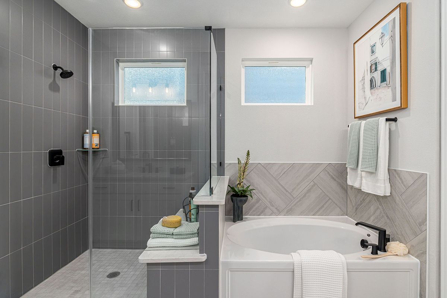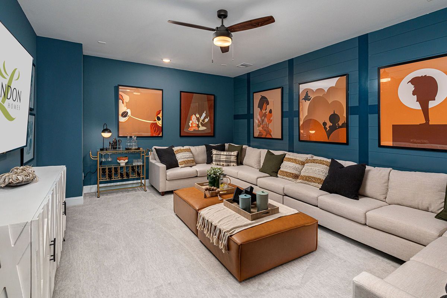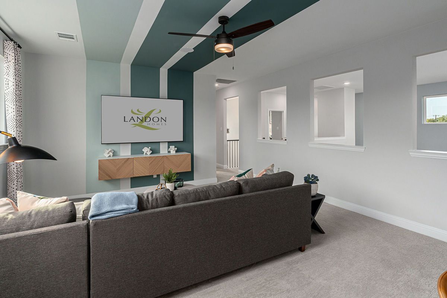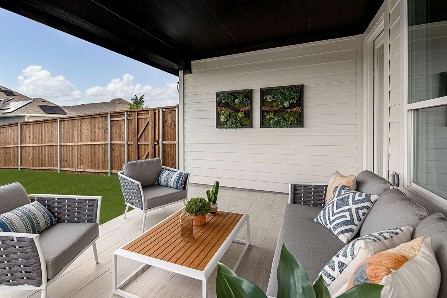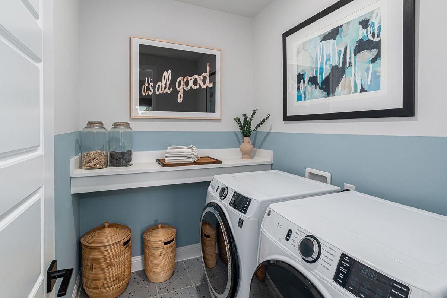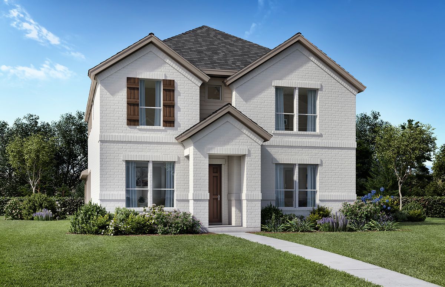Related Properties in This Community
| Name | Specs | Price |
|---|---|---|
 Willow
Willow
|
$541,990 | |
 The Edgewater
The Edgewater
|
$879,990 | |
 The Cape Cod
The Cape Cod
|
$549,990 | |
 Peyton III
Peyton III
|
$559,990 | |
 Peyton II
Peyton II
|
$544,990 | |
 Janie
Janie
|
$499,820 | |
 Bayhill
Bayhill
|
$428,990 | |
 Cypress
Cypress
|
$649,990 | |
 Overdale
Overdale
|
$556,990 | |
 Mayfield
Mayfield
|
$438,990 | |
 Logan
Logan
|
$468,990 | |
 Huntington
Huntington
|
$477,990 | |
 Wisteria Plan
Wisteria Plan
|
4 BR | 3.5 BA | 2 GR | 3,094 SQ FT | $412,990 |
 Magnolia Plan
Magnolia Plan
|
5 BR | 2.5 BA | 2 GR | 3,187 SQ FT | $402,990 |
 Magnolia III Plan
Magnolia III Plan
|
5 BR | 2.5 BA | 2 GR | 3,754 SQ FT | $433,990 |
 Magnolia II Plan
Magnolia II Plan
|
5 BR | 2.5 BA | 2 GR | 3,430 SQ FT | $412,990 |
 Hawthorne Plan
Hawthorne Plan
|
4 BR | 2 BA | 2 GR | 2,240 SQ FT | $369,990 |
 Hawthorne II Plan
Hawthorne II Plan
|
4 BR | 3 BA | 2 GR | 2,765 SQ FT | $393,990 |
 Dogwood III Plan
Dogwood III Plan
|
4 BR | 3 BA | 2 GR | 2,333 SQ FT | $378,990 |
 Dewberry Plan
Dewberry Plan
|
4 BR | 2.5 BA | 2 GR | 2,827 SQ FT | $386,990 |
 Dewberry III Plan
Dewberry III Plan
|
5 BR | 3.5 BA | 2 GR | 3,269 SQ FT | $407,990 |
 Dewberry II Plan
Dewberry II Plan
|
4 BR | 2.5 BA | 2 GR | 3,034 SQ FT | $395,990 |
 Cypress II Plan
Cypress II Plan
|
4 BR | 3 BA | 2 GR | 2,454 SQ FT | $378,990 |
 Carolina Plan
Carolina Plan
|
4 BR | 2 BA | 2 GR | 2,314 SQ FT | $368,990 |
 Carolina IV Plan
Carolina IV Plan
|
4 BR | 3 BA | 2 GR | 3,285 SQ FT | $411,990 |
 Carolina III Plan
Carolina III Plan
|
4 BR | 3 BA | 2 GR | 3,068 SQ FT | $402,990 |
 Carolina II Plan
Carolina II Plan
|
4 BR | 3 BA | 2 GR | 2,772 SQ FT | $393,990 |
| Name | Specs | Price |
The Lakeside - 45' Lots
Price from: $565,990Please call us for updated information!
YOU'VE GOT QUESTIONS?
REWOW () CAN HELP
Home Info of The Lakeside - 45' Lots
The Lakeside offers an open-concept layout with a luxurious, secluded primary suite complete with his & hers vanities and a large walk-in closet. Upstairs, open railing over-looking the family room below leading to the spacious gameroom creates an ideal play space.
Home Highlights for The Lakeside - 45' Lots
Information last updated on May 30, 2025
- Price: $565,990
- 2727 Square Feet
- Status: Plan
- 5 Bedrooms
- 2 Garages
- Zip: 75088
- 4 Bathrooms
- 2 Stories
Plan Amenities included
- Primary Bedroom Downstairs
Community Info
7 FINAL HOMESTIES – Last Chance to Own in Lake Park – Don’t Miss Out! Personalize your plan, upgrade your finishes, and live steps from the water in a thoughtfully designed lakeside community In Lake Park, Beautiful views of Lake Ray Hubbard are included! Now selling single family new homes in Rowlett TX on both 45' and 55' lot sizes all with rear entry garages. Two different lot sizes give you a variety in plans and more choices in design with a mix of single and two story homes. Lake Park has opportunities for residents to reside on a “Mews”, a concept that introduces social, open spaces where neighbors will be drawn together for recreation, relaxation and a sense of community with many lots having a view of Lake Ray Hubbard. With a variety of lots, plans, and designs, don’t miss a chance to live in Rowlett’s new community, Lake Park. The growing City of Rowlett is a Northeastern suburb of Dallas nestled by Lake Ray Hubbard, one of Rowlett’s many assets. Rowlett is conveniently located off the President George Bush Turnpike, making the commute to downtown Dallas an easy one! The city has been given a number of awards recently, including named by ValuePenguin as one of the Safest Places in Texas. NerdWallet named Rowlett as one of the Top 50 Best Cities for Families, and Movoto recognized Rowlett as one of the Best Cities to Move to, in the U.S.
Amenities
-
Local Area Amenities
- Greenbelt
- Views
- Lake
